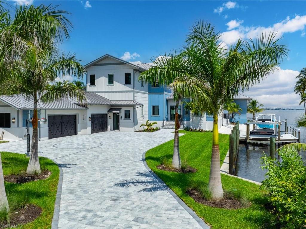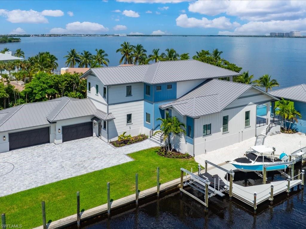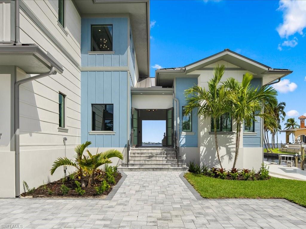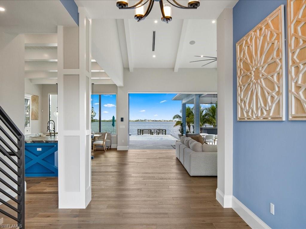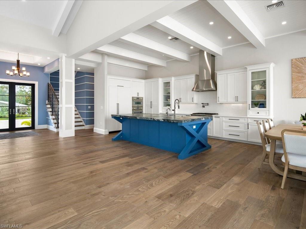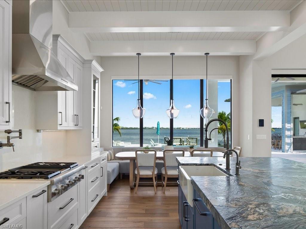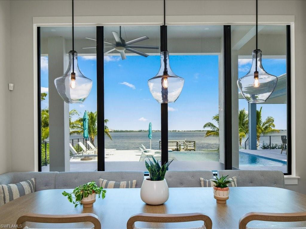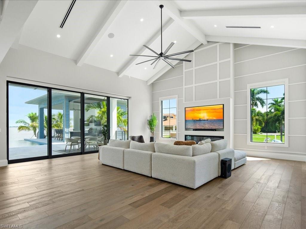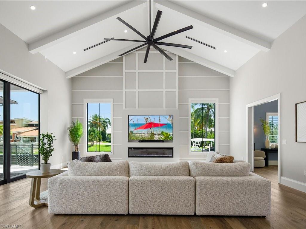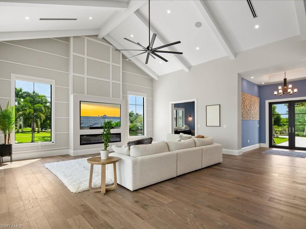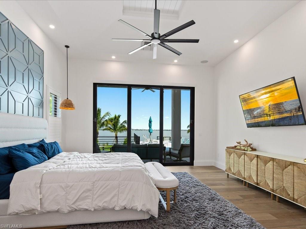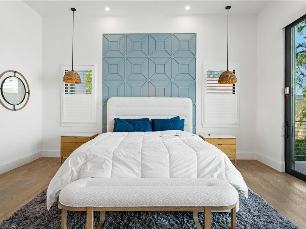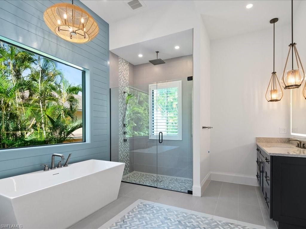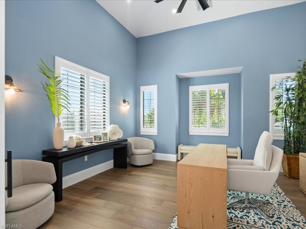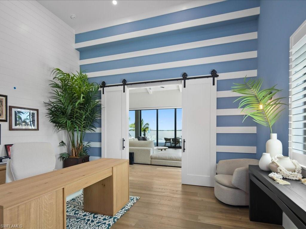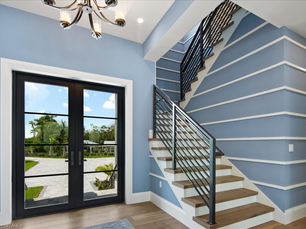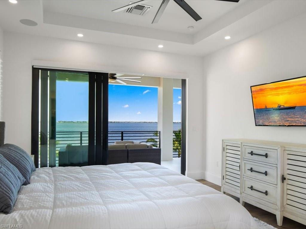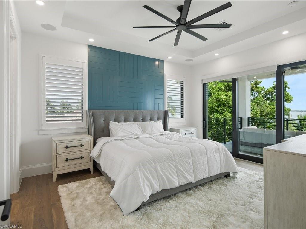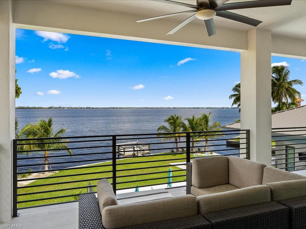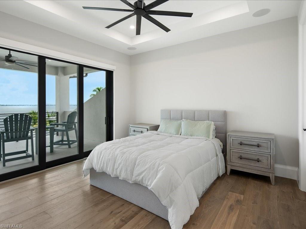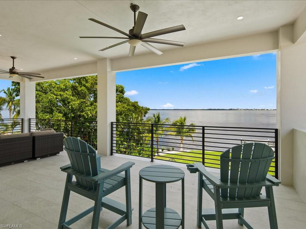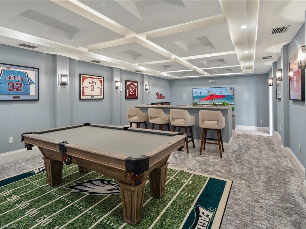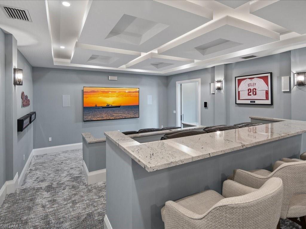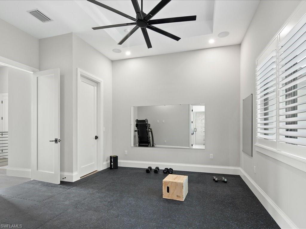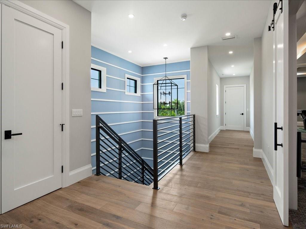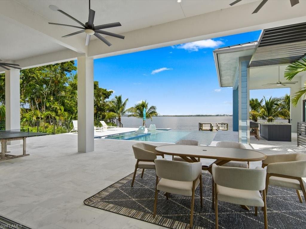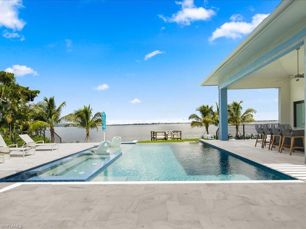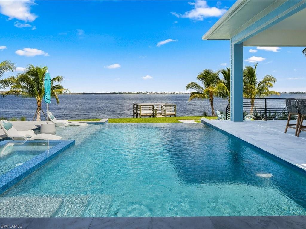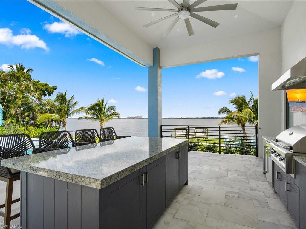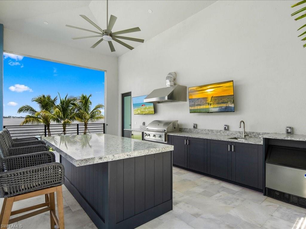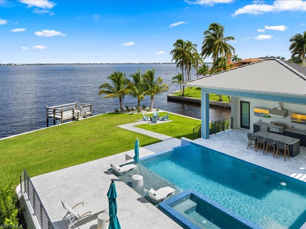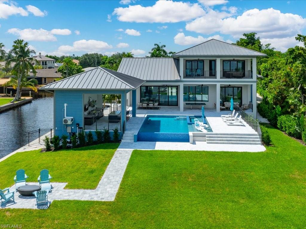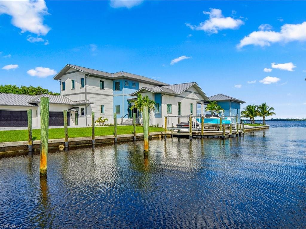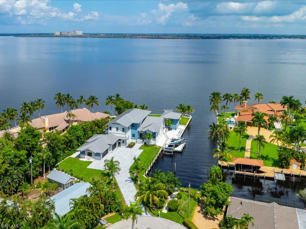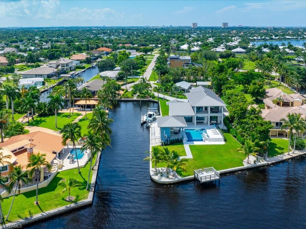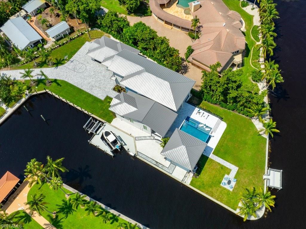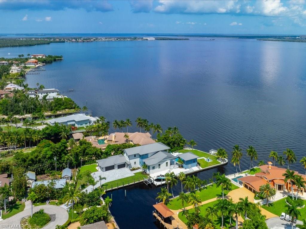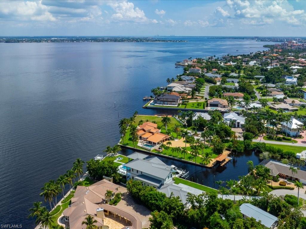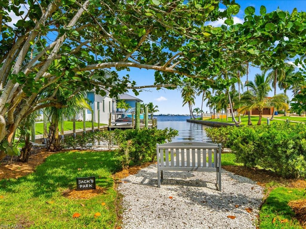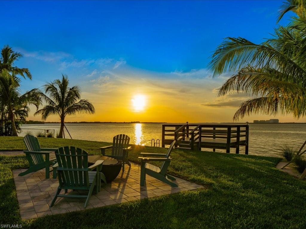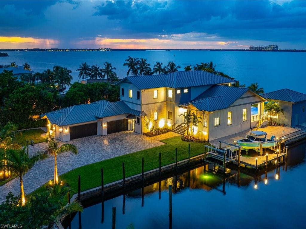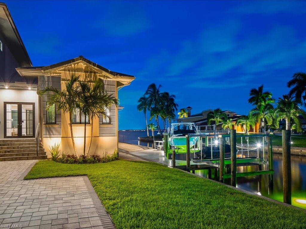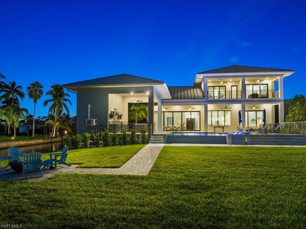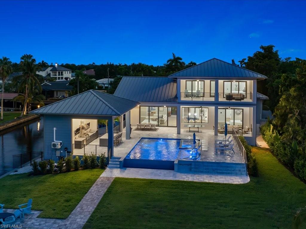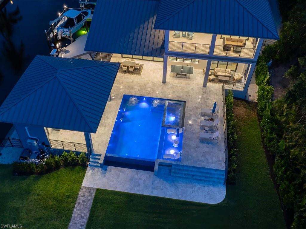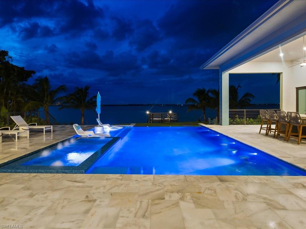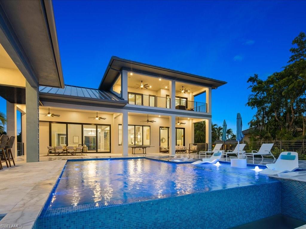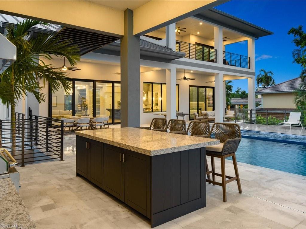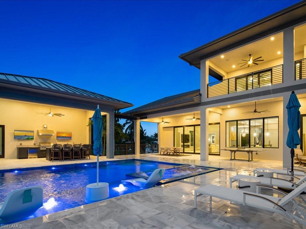15300 Allen Way, FORT MYERS, FL 33908
Property Photos
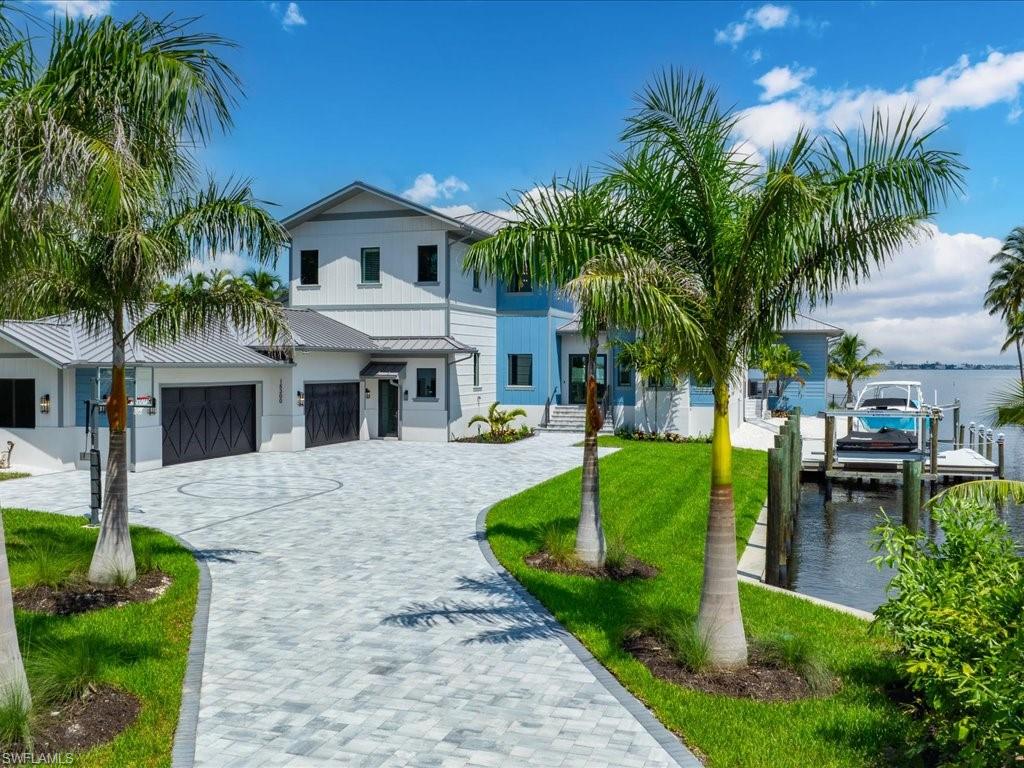
Would you like to sell your home before you purchase this one?
Priced at Only: $8,995,000
For more Information Call:
Address: 15300 Allen Way, FORT MYERS, FL 33908
Property Location and Similar Properties
- MLS#: 224073521 ( Residential )
- Street Address: 15300 Allen Way
- Viewed: 7
- Price: $8,995,000
- Price sqft: $1,790
- Waterfront: Yes
- Wateraccess: Yes
- Waterfront Type: Bay,River Frontage
- Year Built: 2024
- Bldg sqft: 5024
- Bedrooms: 4
- Total Baths: 7
- Full Baths: 4
- 1/2 Baths: 3
- Garage / Parking Spaces: 4
- Days On Market: 106
- Additional Information
- County: LEE
- City: FORT MYERS
- Zipcode: 33908
- Subdivision: River By
- Building: River By
- Provided by: The Agency Naples
- Contact: Chris Resop
- 239-610-3235

- DMCA Notice
-
DescriptionThis stunning new construction home sits on an expansive riverfront lot, offering breathtaking panoramic water views and unmatched tranquility. Upon entering, the foyers clean lines and open design set the stage for sleek, modern interiors that are bathed in abundant natural light. Neutral tones blend seamlessly with exposed wood beams and elegant wood style floors, lending a refined yet warm character throughout the home. In the great room, the cozy fireplace creates a welcoming atmosphere, perfect for relaxing or entertaining. The gourmet kitchen, a chefs dream, features custom cabinetry, top of the line stainless steel appliances, and a generously sized eat in island, perfect for casual dining or hosting gatherings. The primary suite is a private sanctuary, boasting floor to ceiling windows that frame captivating sunset vistas. Step out onto the private patio overlooking the water or indulge in the spa like primary bath with its deep soaking tub, luxurious fixtures, and spacious walk in shower. The home also includes a versatile den thats ideal for remote work or a quiet reading retreat, complete with a charming window bench that offers calming views of the landscape. Entertainment options abound, with a dedicated game and theater room where you can enjoy movie nights or friendly competition. Outside, the resort style pool invites you to take a refreshing dip, while the alfresco kitchen allows for dining under the stars. The oversized four car garage offers ample storage for vehicles, watercraft, or recreational gear. For boating enthusiasts, the propertys expansive canal slip can accommodate a sizable boat, providing direct access to the scenic Pine Island Sound and the Gulf of Mexico, perfect for a day of adventure on the water. The propertys elevated viewing platform is an ideal spot for savoring the vibrant colors of the sunset and observing the abundance of sea life in the river. With quick access to Fort Myers Beach, Sanibel Island, local shopping, and fine dining, this home offers the perfect combination of luxury, convenience, and waterfront living at its finest. Its not just a home; its a lifestyle.
Payment Calculator
- Principal & Interest -
- Property Tax $
- Home Insurance $
- HOA Fees $
- Monthly -
Features
Bedrooms / Bathrooms
- Additional Rooms: Den - Study, Great Room, Guest Bath, Guest Room, Home Office, Laundry in Residence, Media Room, Open Porch/Lanai
- Dining Description: Breakfast Bar, Breakfast Room, Dining - Family
- Master Bath Description: Dual Sinks, Multiple Shower Heads, Separate Tub And Shower
Building and Construction
- Construction: Concrete Block
- Exterior Features: Built In Grill, Built-In Gas Fire Pit, Deck, Extra Building, Fence, Grill, Outdoor Kitchen, Outdoor Shower, Sprinkler Auto, Storage
- Exterior Finish: Stucco
- Floor Plan Type: Great Room, Split Bedrooms, 2 Story
- Flooring: Tile, Wood
- Gulf Access Type: No Bridge(s)/Water Direct
- Kitchen Description: Gas Available, Island, Pantry, Walk-In Pantry
- Roof: Metal
- Sourceof Measure Living Area: Architectural Plans
- Sourceof Measure Lot Dimensions: Survey
- Sourceof Measure Total Area: Architectural Plans
- Total Area: 8075
Property Information
- Private Spa Desc: Below Ground, Concrete, Equipment Stays, Heated Gas, Pool Bath, Pool Integrated
Land Information
- Lot Back: 125
- Lot Description: Irregular Shape, Oversize
- Lot Frontage: 119
- Lot Left: 220
- Lot Right: 287
- Subdivision Number: 00
Garage and Parking
- Garage Desc: Attached
- Garage Spaces: 4.00
- Parking: 2+ Spaces, Covered, Driveway Paved
Eco-Communities
- Irrigation: Central
- Private Pool Desc: Below Ground, Concrete, Custom Upgrades, Equipment Stays, Heated Gas, Pool Bath
- Storm Protection: Impact Resistant Doors, Impact Resistant Windows
- Water: Central
Utilities
- Cooling: Ceiling Fans, Central Electric
- Gas Description: Propane
- Heat: Central Electric
- Internet Sites: Broker Reciprocity, Homes.com, ListHub, NaplesArea.com, Realtor.com
- Pets: No Approval Needed
- Road: Cul-De-Sac, Paved Road, Public Road
- Sewer: Central
- Windows: Impact Resistant, Sliding
Amenities
- Amenities: None
- Amenities Additional Fee: 0.00
- Elevator: Private
Finance and Tax Information
- Application Fee: 0.00
- Home Owners Association Fee: 0.00
- Mandatory Club Fee: 0.00
- Master Home Owners Association Fee: 0.00
- Tax Year: 2023
- Transfer Fee: 0.00
Other Features
- Approval: None
- Boat Access: Boat Dock Private, Boat Lift, Boat Slip, Composite Dock, Dock Included, Elec Avail at dock, Jet Ski Lift, Water Avail at Dock
- Development: RIVER BY
- Equipment Included: Auto Garage Door, Cooktop - Electric, Dishwasher, Disposal, Double Oven, Dryer, Home Automation, Microwave, Refrigerator/Freezer, Security System, Self Cleaning Oven, Wall Oven, Washer, Wine Cooler
- Furnished Desc: Negotiable
- Golf Type: No Golf Available
- Housing For Older Persons: No
- Interior Features: Built-In Cabinets, Cable Prewire, Cathedral Ceiling, Closet Cabinets, Coffered Ceiling, Custom Mirrors, Fireplace, Foyer, French Doors, Internet Available, Laundry Tub, Pantry, Pull Down Stairs, Smoke Detectors, Surround Sound Wired, Tray Ceiling, Volume Ceiling, Walk-In Closet, Wet Bar, Window Coverings
- Last Change Type: Price Decrease
- Legal Desc: PARL IN SE 1/4 OF NE 1/4 AS DESC IN OR 3227 PG 2285
- Area Major: FM15 - Fort Myers Area
- Mls: Naples
- Parcel Number: 35-45-23-00-00007.0020
- Possession: At Closing, Negotiable
- Rear Exposure: NW
- Restrictions: None
- Section: 35
- Special Assessment: 0.00
- Special Information: Elevation Certificate, Survey Available
- The Range: 23E
- View: Bay, River
- Zoning Code: RS-1
Owner Information
- Ownership Desc: Single Family
Nearby Subdivisions
Abbey Row
Acreage & Unrec
Amberwood Lake Condo
America Outdoors Condo Associa
Aster Place
Avalon Preserve
Banyan Bay
Bay Haven
Bay Woods
Beachwalk Isles
Bellaire Estates
Bellamar
Bellavista
Beverly Hills
Biscayne
Biscayne Estates
Caloosa Creek
Cambridge Place
Candlewood Lake Estates
Cardinal Cove
Carver Gardens
Casa Bella Condo
Casa Del Sol
Catalina Isles
Catalpa Cove
Catalpa Pointe
Cinnamon Cove
Coachlight Manor Mobile Home
Coastal Estates
Coastal Key
Coco Bay
Coconut Creek
Coconut Creek Ph 01
Coconut Crk Ph Ii
Colonial Shores
Colony Lakes
Colony Trace
Concord
Coronado
Cottage Point Subd
Cottage Point Unrec
Coves Of Estero Bay
Coves Of Estero Bay Ii
Creekside
Creekside Preserve
Crescent Cove
Crooked Pond
Crown Colony
Cypress Bend
Davis Lake Condo
Davis Woods Condominium
Devonwood
Dove Hollow
Dove Nest
Eagles Landing
Edgewater
Emerson Square
Estero Pointe
Estero Preserve
Estero Verde
Fairway Woods At The Forest
Fernwalk
Fisherman's Cove
Flamingo Village
Forest Village
Forest Villas
Fort Myers
Fort Myers Beach Campground
Frank C Adams Subdivision Unre
Garden Cove
Gardens At Beachwalk
Gladiolus Preserve
Golfside I
Golfside Ii
Grande Cay
Graycliff
Gulf Harbour Yacht & Country C
Gulf Harbour Yacht And Country
Gulf Hideaway
Gulf Reflections
Hamilton
Hampton Lakes
Harbor Place
Harbor Place Conominium
Harbor Place Vista Condominium
Harborage
Harbour Isle Yacht And Racquet
Harbour Landings
Harbour Links
Harlem Heights
Harmony Pointe
Harvey Heights Unit 1
Hendry Creek
Heritage Farms
Heritage Farms Lake Addn
Heritage Pointe
Heron Coach Houses
Hidden Harbor
Holiday Condo Inc
Intracoastal Harbour
Iona Gardens
Iona Shores
Island Park
Island Park Village
Island Park Village Homes Sec
Island Park Woodlands
Island Park Woods
Jonathan Harbour
Jonathans Bay
Kelly Greens
Kelly Greens Golf And Country
Kelly Mcgregor
Laguna Lakes
Lakewood
Lee Plantation
Lexington Country Club
Linda Loma
Longpond Village
Lucaya
Mandolin Bay
Manor
Mariposa
Mastique
Mcgregor Mobile Manor
Mcgregor Park Condo
Mcgregor Pines
Mcgregor Woods
Meadowlark Cove
Mill Pond
Mirada
Mobilehaven Estates Unrec
Monterey
Mossy Glen
Newport Glen
Not Applicable
Oak Knoll
Oxford Pointe
Palm Acres
Palmas Del Sol
Palmetto Palms R V
Palmetto Point
Parkridge
Parkside
Parkside Condo
Partridge Place
Pebble Beach
Pheasant Court Villas
Plantation Estates Mobile Home
Portofino Springs
Ports Of Iona
Prentiss Pointe
Punta Rassa
Quail Cove
Quail Run
Quail Run Condo
Rindfleisch Subd
River By
Rivers Edge
Robin's Roost
Royal Pointe
Royal Woods
Royal Woods Ph 01
Sabal Pointe
Sagamore Court
Sail Harbour
San Mateo
Sandalwood
Sanibel Harbour Tower Condo
Sanibel Sunset Villas Condo
Sanibel View Condo
Sanibel Way Condo
Santa Barbara
Sea Breeze Lofts Condominium
Seabreeze
Shadow Wood Preserve
Shallows
Sheltering Pines
Shenandoah
Siesta Pines Condo
Sommerset Villas
Sonsette
Southmont Cove
Southpark Woods Condo
Southwind Sub
Southwind Subdivision
Sparrowood
St. Charles Harbour
Stonebridge North
Stonebridge South
Sunny Grove
Sutton Walk
Tahitian Shores
Tamarind Cay
Ten Mile Anchorage
Terrace
Terrace Iii
Terrace V
Terraverde Country Club
The Forest
The Paramount
The Shores
The Villas At Causeway Key
Thunderbird Mobile Homes
Tide Marsh
Tidewater Island
Timber Lake Condo
Timber Run Subd
Timberwood Village
Tropical Cove
Venetian Pointe
Verandas
Veridian
Village
Villas At Cinnamon Cove
Water's Edge
Water's Edge Four
Waterford
Waters Edge At The Forest
Waterway Bay
Wedgewood
Wellington
Westwood Place
Whisperwood Townhouse
Wildewood
Wildwood Addition
Windward Way Condo
Winkler Estates
Woodlands At Island Park Woodl



