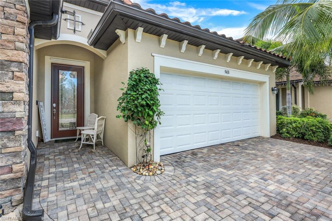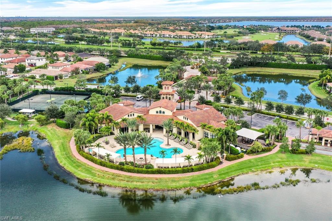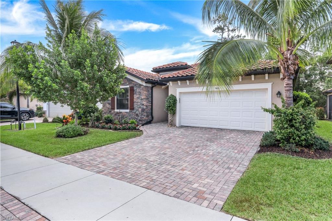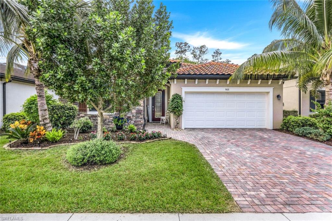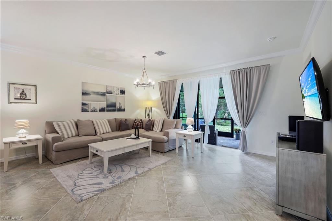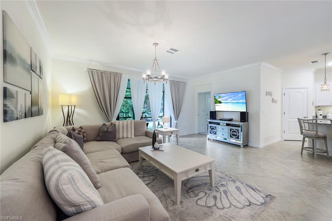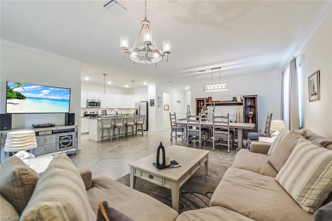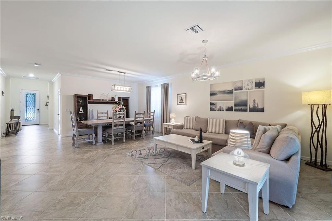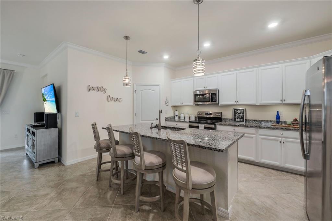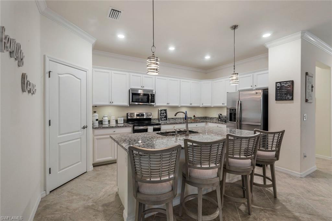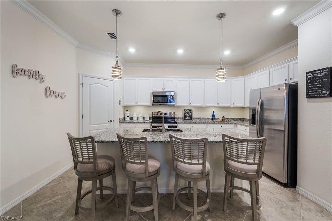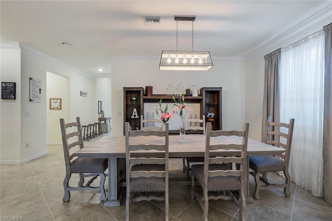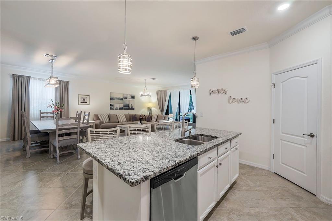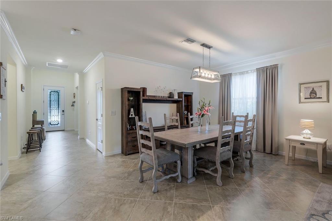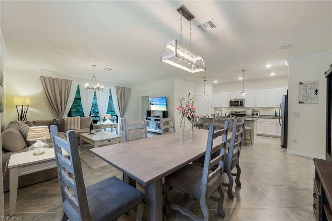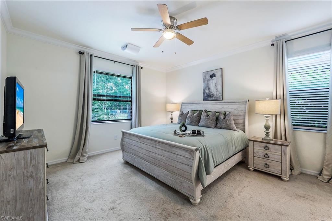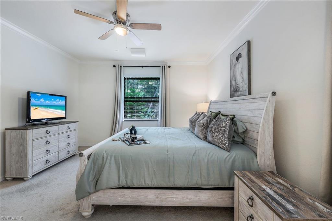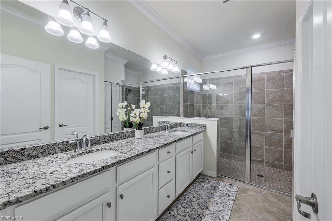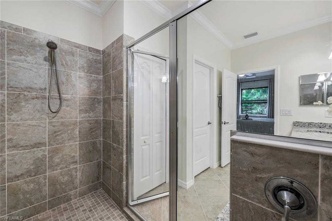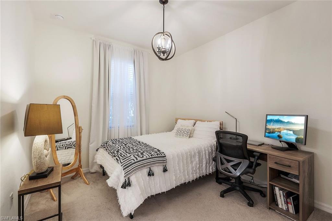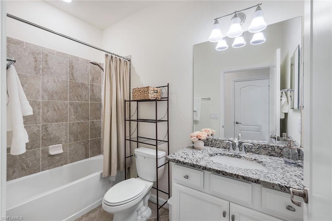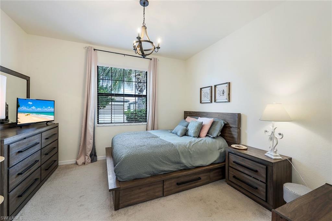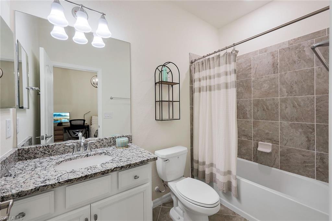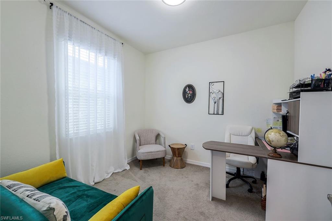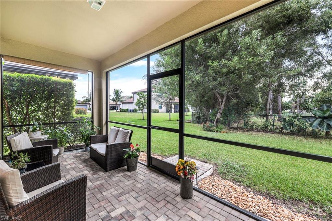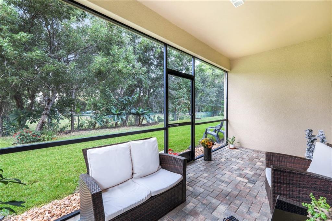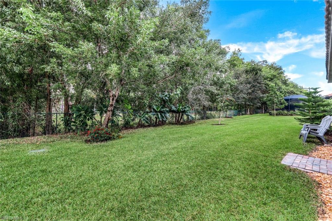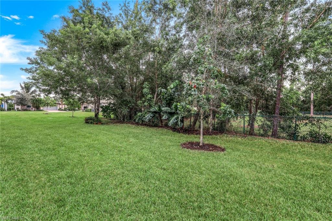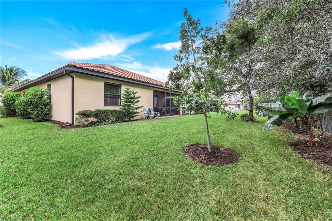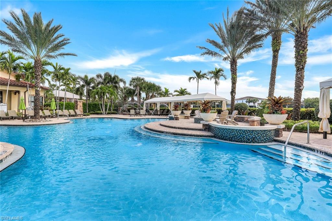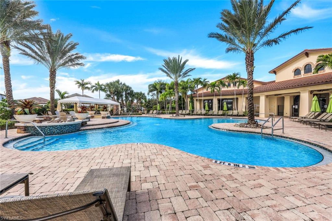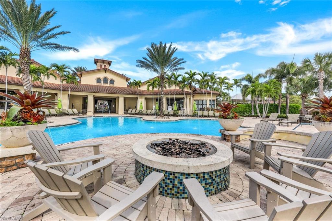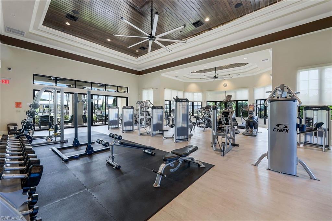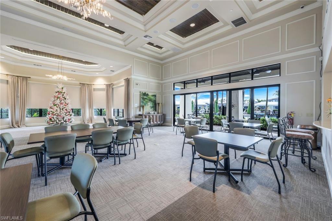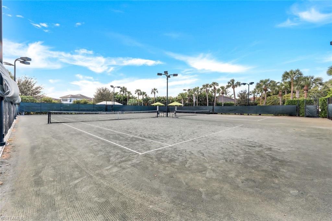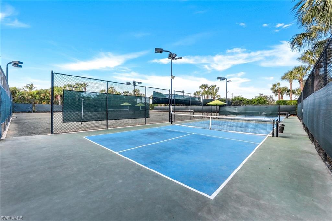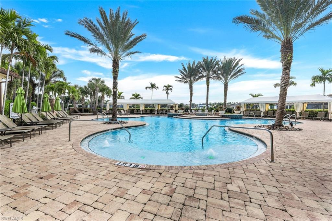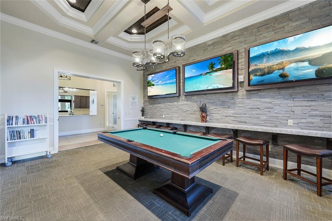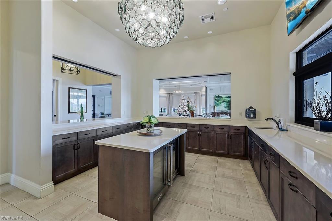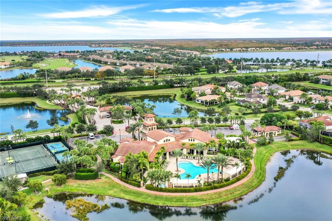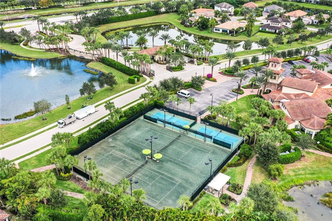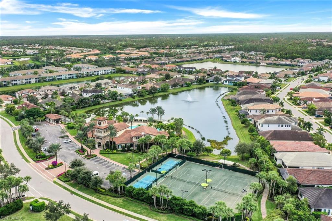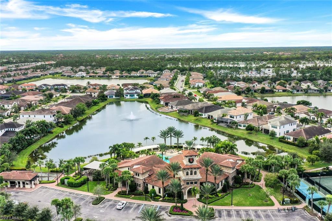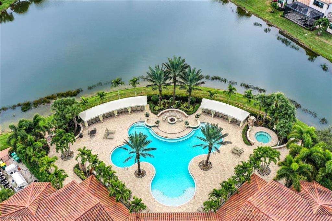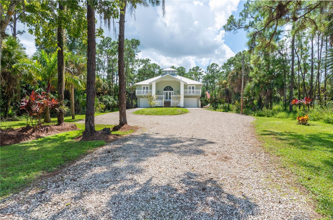9431 Foxglove Ln, NAPLES, FL 34120
Property Photos
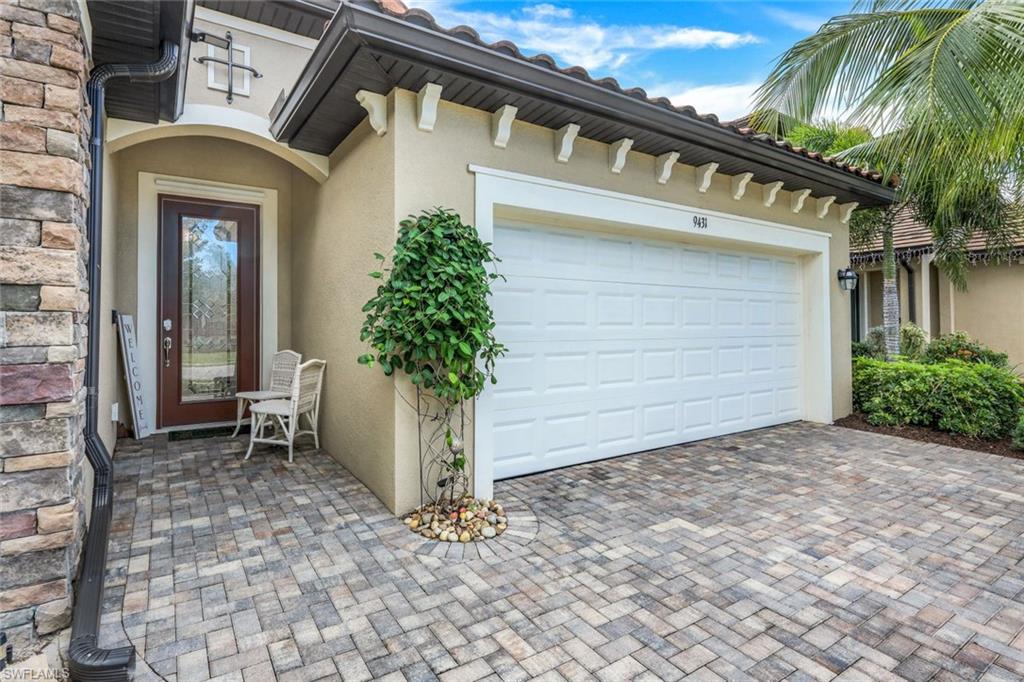
Would you like to sell your home before you purchase this one?
Priced at Only: $735,000
For more Information Call:
Address: 9431 Foxglove Ln, NAPLES, FL 34120
Property Location and Similar Properties
- MLS#: 224073139 ( Residential )
- Street Address: 9431 Foxglove Ln
- Viewed: 1
- Price: $735,000
- Price sqft: $366
- Waterfront: No
- Waterfront Type: None
- Year Built: 2020
- Bldg sqft: 2006
- Bedrooms: 4
- Total Baths: 3
- Full Baths: 3
- Garage / Parking Spaces: 2
- Days On Market: 105
- Additional Information
- County: COLLIER
- City: NAPLES
- Zipcode: 34120
- Subdivision: Bent Creek Preserve
- Building: Bent Creek Preserve
- Middle School: OAKRIDGE
- High School: GULF COAST
- Provided by: John R Wood Properties
- Contact: Milda Lauce, LLC
- 239-434-0101

- DMCA Notice
-
DescriptionEscape cold and snow and immerse yourself in resort style living, turning every day into a vacation in sunny Florida! Nestled within the coveted gated enclave of Bent Creek Preserve, this neighborhood offers an ideal blend of relaxation and entertainment. Create lasting memories at the clubhouse or community park with your loved ones, unwind by the luxurious pool & spa, or stay active at the exercise room, pickleball or tennis courts. Step into this meticulously maintained, designer like decorated newer construction home a serene retreat ready for you to settle in. Enjoy a tranquil green backyard with fruit trees adjoining the preserve, a perfect spot for your peaceful morning coffee. This convenient single story 4BR, 3BA residence offers a haven of comfort and style. Ideal for a larger family or hosting guests, this spacious split bedroom floor plan accommodates various lifestyles seamlessly. This 2020 home provides peace of mind with newer mechanics and systems throughout. Flood insurance is not required, providing an extra layer of reassurance. Adding to its appeal, Bent Creek Preserve is located in an A rated school district and offers convenient access to upscale dining and shopping through a private entrance to Founders Square.
Payment Calculator
- Principal & Interest -
- Property Tax $
- Home Insurance $
- HOA Fees $
- Monthly -
Features
Bedrooms / Bathrooms
- Additional Rooms: Laundry in Residence, Screened Lanai/Porch
- Dining Description: Breakfast Bar, Dining - Living
- Master Bath Description: Dual Sinks, Shower Only
Building and Construction
- Construction: Concrete Block
- Exterior Features: Fruit Trees, Room for Pool, Sprinkler Auto
- Exterior Finish: Stucco
- Floor Plan Type: Split Bedrooms
- Flooring: Carpet, Tile
- Kitchen Description: Island, Walk-In Pantry
- Roof: Tile
- Sourceof Measure Living Area: Property Appraiser Office
- Sourceof Measure Lot Dimensions: Property Appraiser Office
- Sourceof Measure Total Area: Developer Brochure
- Total Area: 2386
Land Information
- Lot Back: 52
- Lot Description: Regular
- Lot Frontage: 52
- Lot Left: 115
- Lot Right: 115
- Subdivision Number: 184220
School Information
- Elementary School: LAUREL OAK ELEMENTARY
- High School: GULF COAST HIGH SCHOOL
- Middle School: OAKRIDGE MIDDLE SCHOOL
Garage and Parking
- Garage Desc: Attached
- Garage Spaces: 2.00
- Parking: Driveway Paved
Eco-Communities
- Irrigation: Central
- Storm Protection: Shutters
- Water: Central
Utilities
- Cooling: Ceiling Fans, Central Electric
- Heat: Central Electric
- Internet Sites: Broker Reciprocity, Homes.com, ListHub, NaplesArea.com, Realtor.com
- Pets: With Approval
- Road: Private Road
- Sewer: Central
- Windows: Single Hung
Amenities
- Amenities: Billiards, Bocce Court, Clubhouse, Community Pool, Community Room, Community Spa/Hot tub, Exercise Room, Pickleball, Play Area, Tennis Court
- Amenities Additional Fee: 0.00
- Elevator: None
Finance and Tax Information
- Application Fee: 150.00
- Home Owners Association Desc: Mandatory
- Home Owners Association Fee: 0.00
- Mandatory Club Fee: 0.00
- Master Home Owners Association Fee Freq: Quarterly
- Master Home Owners Association Fee: 1105.00
- Tax Year: 2023
- Total Annual Recurring Fees: 4420
- Transfer Fee: 1500.00
Rental Information
- Min Daysof Lease: 30
Other Features
- Approval: Application Fee
- Association Mngmt Phone: 239-261-3440
- Boat Access: None
- Development: BENT CREEK PRESERVE
- Equipment Included: Auto Garage Door, Cooktop - Electric, Dishwasher, Disposal, Dryer, Microwave, Refrigerator, Satellite Dish, Self Cleaning Oven, Smoke Detector, Washer
- Furnished Desc: Negotiable
- Housing For Older Persons: No
- Interior Features: Cable Prewire, Internet Available, Pantry, Smoke Detectors, Volume Ceiling, Walk-In Closet, Window Coverings
- Last Change Type: Price Decrease
- Legal Desc: BENT CREEK PRESERVE PHASE 2A LOT 320
- Area Major: NA31 - E/O Collier Blvd N/O Vanderbilt
- Mls: Naples
- Parcel Number: 23915006202
- Possession: At Closing
- Restrictions: Deeded, No Commercial, No RV, No Truck
- Section: 26
- Special Assessment: 0.00
- Special Information: Disclosures, Seller Disclosure Available
- The Range: 26
- View: Landscaped Area, Preserve
Owner Information
- Ownership Desc: Single Family
Similar Properties
Nearby Subdivisions
Abaco Pointe
Acreage
Acreage Header
Arboretum
Avion Woods
Bent Creek Preserve
Bramble Pointe
Bristol Pines
Bucks Run
Canopy
Cape Coral
Coach Homes At Heritage Bay
Cobalt Cove
Compass Landing
Corkscrew Island
Courtyards At Golden Gate
Covent Garden
Crystal Lake Rv Resort
Estates At Heritage Bay
Golden Gate Est Unit 49
Golden Gate Estate
Golden Gate Estate Unit 4
Golden Gate Estates
Greyhawk At Golf Club Of The E
Groves At Orange Blossom
Hedgestone
Heritage Bay
Hideaway Harbor
Hollybrook
Ironstone
Lamorada
Logan Woods
Mockingbird Crossing
Naples 701
Nautica Landing
Nickel Ridge
Not Applicable
Orange Blossom Ranch
Quarry Shores
Quartz Cove
Ranchorange Blossom Ph 4
Richmond Park
Shady Hollow
Silverstone
Skysail
Slate Court
Sterling Hill
Terrace
Terreno At Valencia
The Groves At Orange Blossom R
The Preserve At Bristol Pines
The Quarry
The Vistas
Tuscany Cove
Tuscany Pointe
Twin Eagles
Valencia Country Club
Valencia Lakes
Valencia Trails
Vanderbilt Country Club
Ventana Pointe
Waterford At Vanderbilt Countr
Waterways Of Naples
Waterways Of Naples Unit
Weber Woods
Wedgewood
Wicklow
Wisteria



