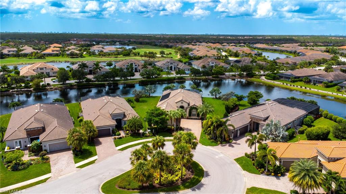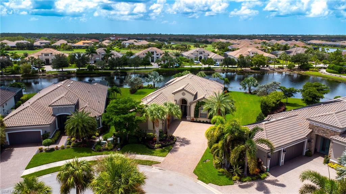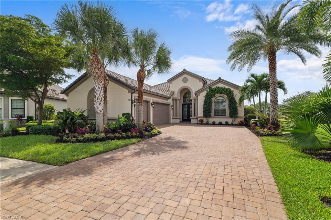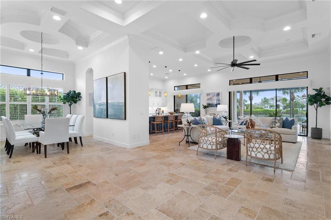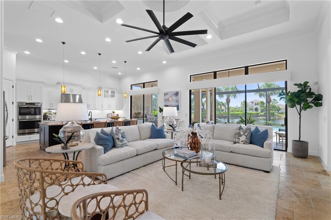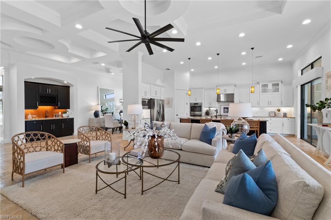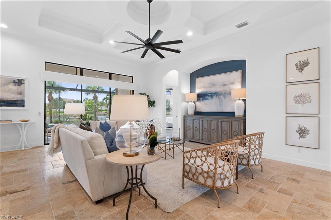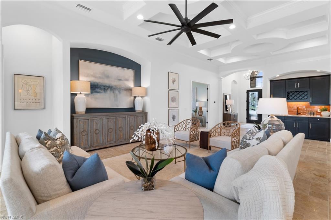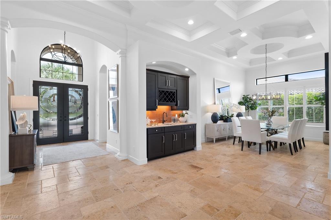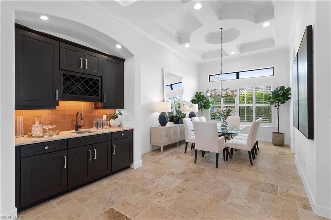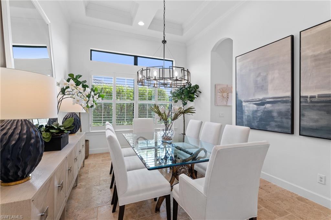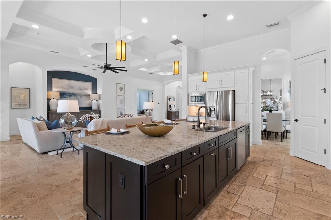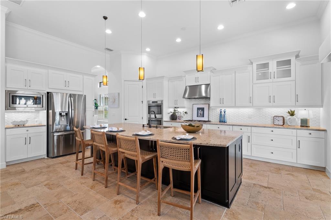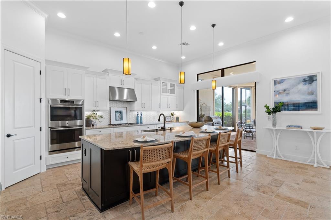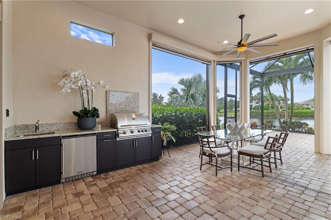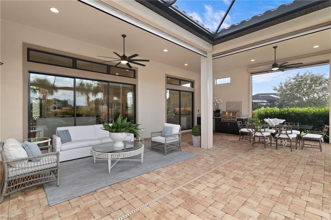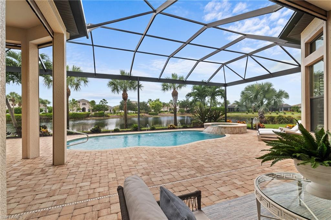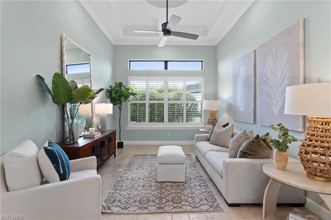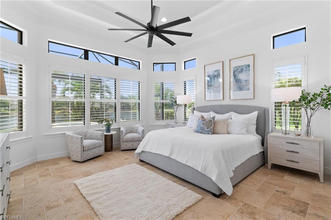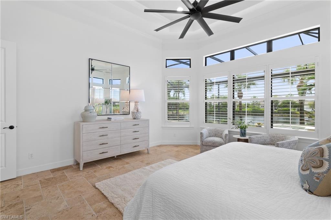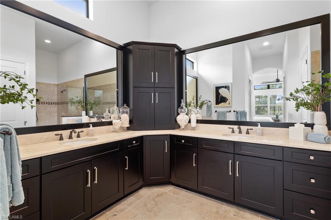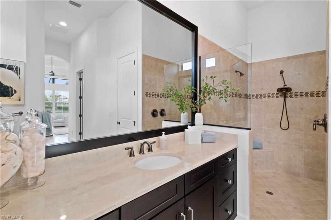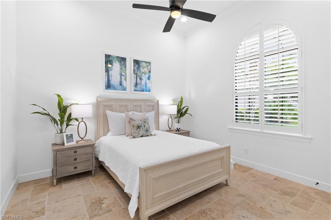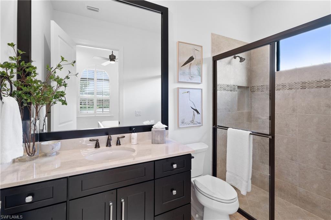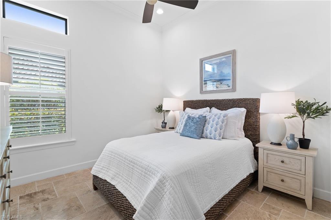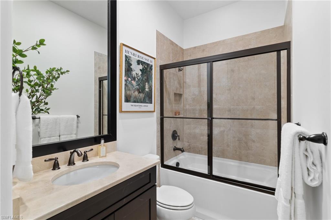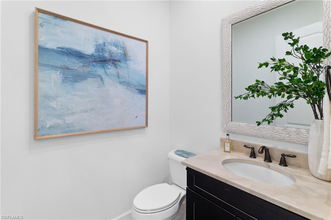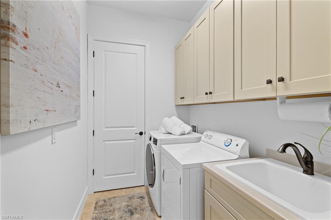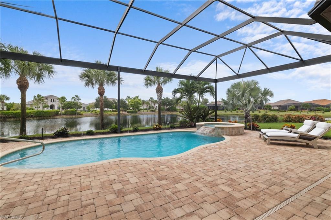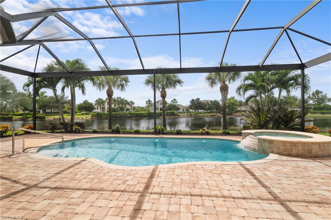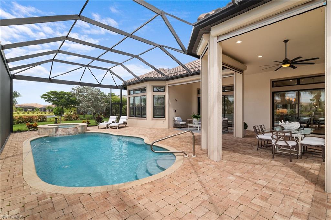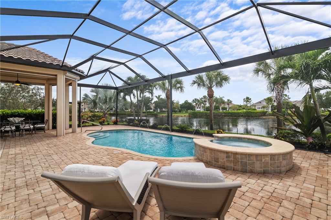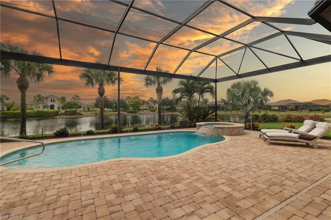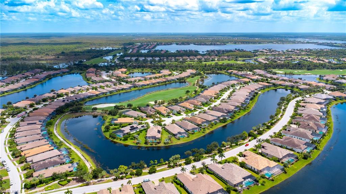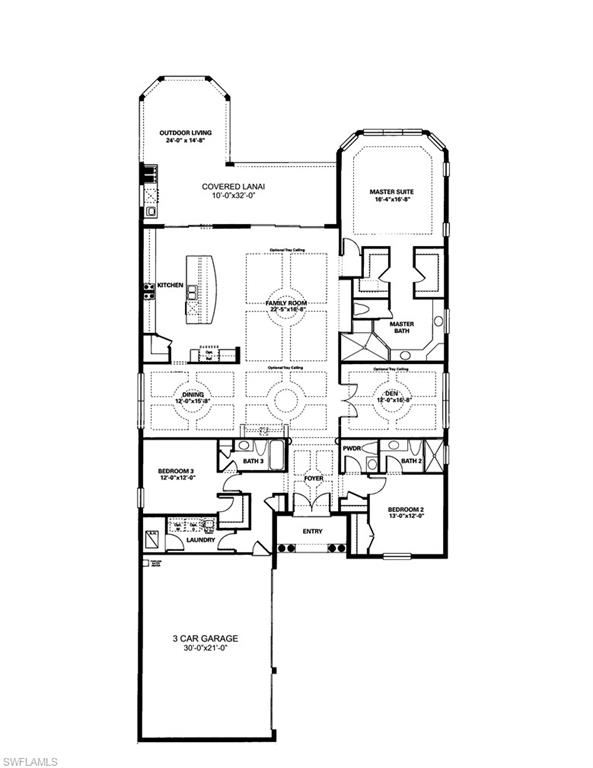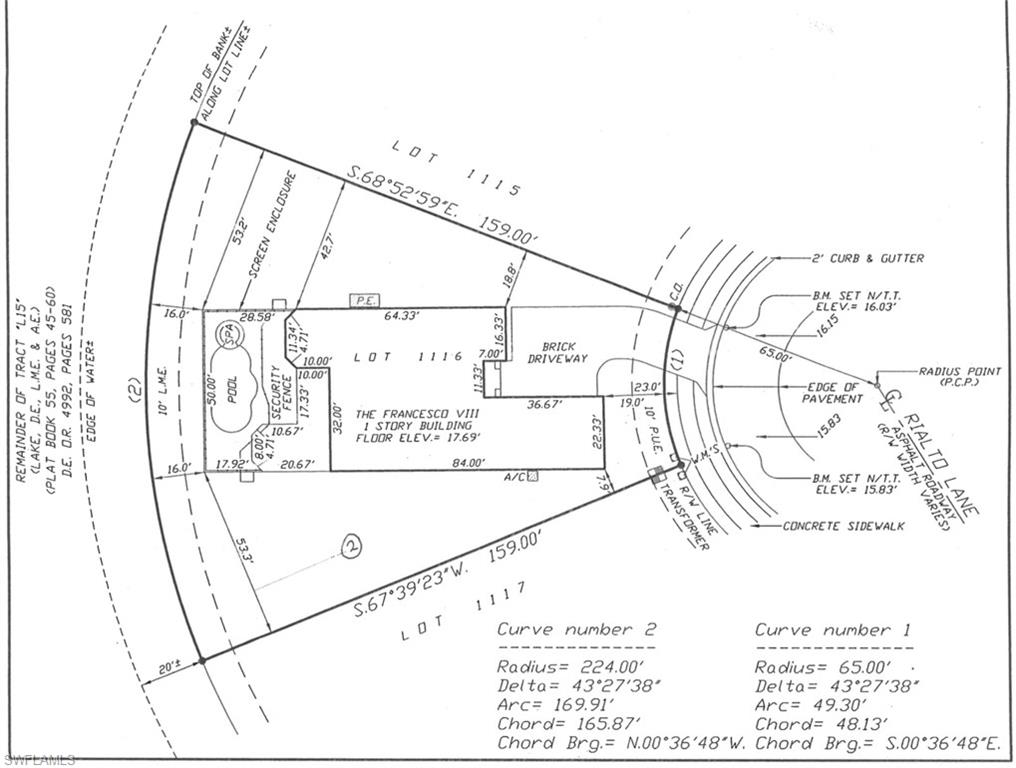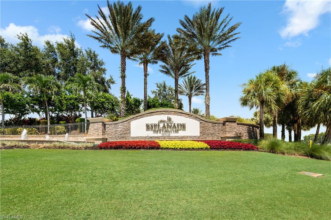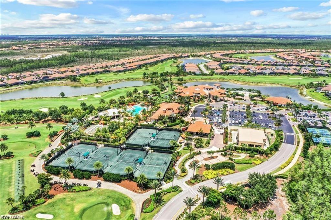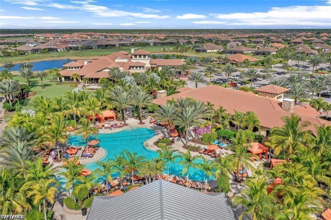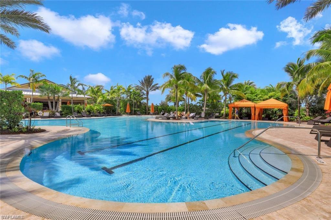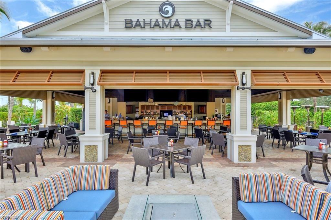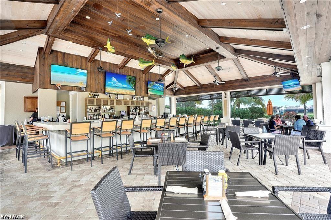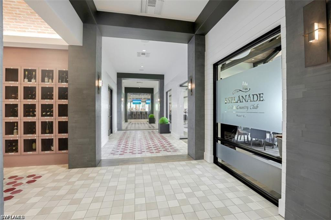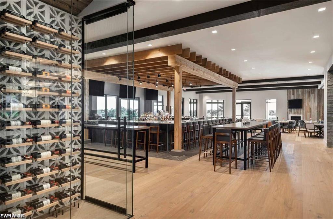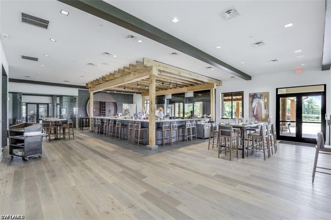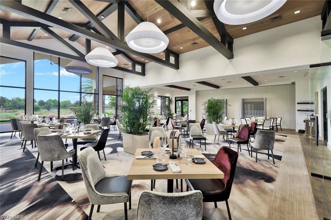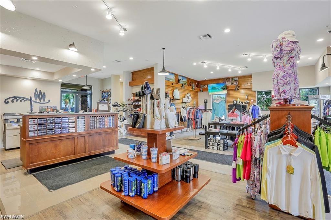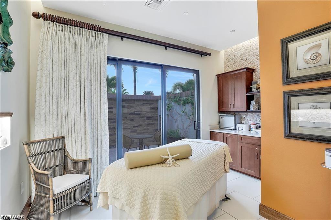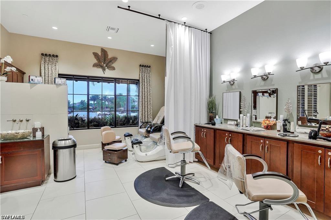9283 Rialto Ln, NAPLES, FL 34119
Property Photos
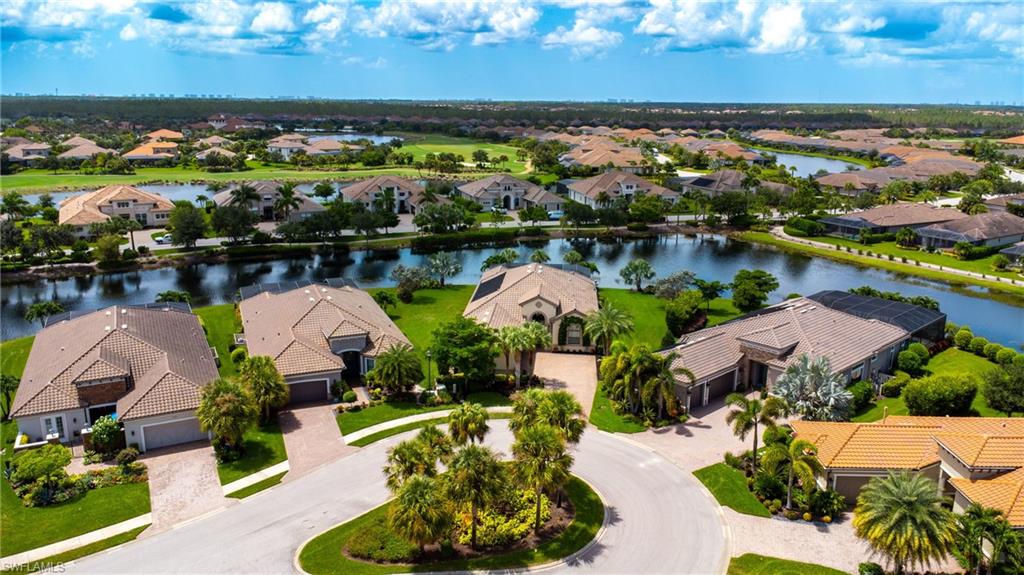
Would you like to sell your home before you purchase this one?
Priced at Only: $2,499,900
For more Information Call:
Address: 9283 Rialto Ln, NAPLES, FL 34119
Property Location and Similar Properties
- MLS#: 224073072 ( Residential )
- Street Address: 9283 Rialto Ln
- Viewed: 5
- Price: $2,499,900
- Price sqft: $878
- Waterfront: No
- Waterfront Type: None
- Year Built: 2015
- Bldg sqft: 2848
- Bedrooms: 3
- Total Baths: 4
- Full Baths: 3
- 1/2 Baths: 1
- Garage / Parking Spaces: 3
- Days On Market: 105
- Additional Information
- County: COLLIER
- City: NAPLES
- Zipcode: 34119
- Subdivision: Esplanade
- Building: Esplanade
- Middle School: OAKRIDGE
- High School: GULF COAST
- Provided by: William Raveis Real Estate
- Contact: Chris Lecca, PA
- 239-594-2226

- DMCA Notice
-
DescriptionA lot to love! This impeccably maintained francesco" (3 bedrooms+den, 3. 5 baths, 3 car garage) features nearly 2,900 sq ft of living space and is situated on rare nearly half acre pie shaped cul de sac lot offering wide and expansive lake views. From the moment you enter the home through the double glass front doors, you are greeted with an open great room style floorplan with 12' ceilings throughout each room, impressive coffered style tray ceilings, and two sets of sliding glass doors to the extended lanai complete with outdoor kitchen, gas & solar heated salt water pool/spa, and picture window screen cage (on all three sides) overlooking the lake. The spacious kitchen lends itself to entertaining with an oversized island, shaker style cabinetry, quartz countertops, ge appliances including gas cooktop & wall ovens, and an abundance of cabinetry. Western rear exposure offers sunset views 365 days a year and makes this home light & bright. A long list of special features include: electric roll down hurricane screens/shutters on the lanai; whole house generator; travertine stone flooring throughout the entire home; custom closet shelving and cabinetry throughout; custom wet bar; plantation shutters throughout; recessed lighting in every room; marble countertops and shaker style cabinetry in all baths; extra lush landscaping; newer hvac (3yo); freshly painted interior & exterior; crown molding; and more! Full golf membership included with this property! Live a vacation lifestyle in esplanade g&cc a true "lifestyle community" with something for everyone: resort pool complete with cabanas & poolside "bahama bar"; tennis; pickleball; bocce; koquina day spa; fitness center; dog parks; 14 miles of bike/walking trails; 18 hole private golf course; 15,000 sq ft clubhouse featuring restaurant, bar, wine tasting room, wine lockers, & starbucks style cafe! All of esplanade's amenities, property landscaping/irrigation, and golf membership dues total just $1,145/month! No additional fees/memberships required!
Payment Calculator
- Principal & Interest -
- Property Tax $
- Home Insurance $
- HOA Fees $
- Monthly -
Features
Bedrooms / Bathrooms
- Additional Rooms: Den - Study, Great Room, Laundry in Residence, Screened Lanai/Porch
- Dining Description: Breakfast Bar, Formal
- Master Bath Description: Dual Sinks, Shower Only
Building and Construction
- Construction: Concrete Block
- Exterior Features: Built In Grill, Outdoor Kitchen, Outdoor Shower, Sprinkler Auto
- Exterior Finish: Stucco
- Floor Plan Type: Great Room, Split Bedrooms
- Flooring: Tile
- Kitchen Description: Island, Pantry
- Roof: Tile
- Sourceof Measure Living Area: Property Appraiser Office
- Sourceof Measure Lot Dimensions: Property Appraiser Office
- Sourceof Measure Total Area: Property Appraiser Office
- Total Area: 4117
Property Information
- Private Spa Desc: Below Ground, Concrete, Heated Gas, Heated Solar, Pool Integrated, Screened
Land Information
- Lot Back: 171
- Lot Description: Cul-De-Sac, Dead End
- Lot Frontage: 49
- Lot Left: 159
- Lot Right: 159
- Subdivision Number: 281728
School Information
- Elementary School: LAUREL OAK ELEMENTARY SCHOOL
- High School: GULF COAST HIGH SCHOOL
- Middle School: OAKRIDGE MIDDLE SCHOOL
Garage and Parking
- Garage Desc: Attached
- Garage Spaces: 3.00
- Parking: Driveway Paved
Eco-Communities
- Irrigation: Central, Reclaimed
- Private Pool Desc: Below Ground, Concrete, Heated Gas, Heated Solar, Salt Water System, Screened
- Storm Protection: Shutters Electric, Shutters - Manual, Shutters - Screens/Fabric
- Water: Central
Utilities
- Cooling: Ceiling Fans, Central Electric
- Gas Description: Natural
- Heat: Central Electric
- Internet Sites: Broker Reciprocity, Homes.com, ListHub, NaplesArea.com, Realtor.com
- Pets: No Approval Needed
- Road: Paved Road
- Sewer: Central
- Windows: Single Hung
Amenities
- Amenities: Beauty Salon, Bike And Jog Path, Billiards, Bocce Court, Cabana, Clubhouse, Community Park, Community Pool, Community Room, Community Spa/Hot tub, Dog Park, Exercise Room, Fitness Center Attended, Full Service Spa, Golf Course, Lap Pool, Pickleball, Putting Green, Restaurant, Sidewalk, Tennis Court
- Amenities Additional Fee: 0.00
- Elevator: None
Finance and Tax Information
- Application Fee: 0.00
- Home Owners Association Desc: Mandatory
- Home Owners Association Fee Freq: Quarterly
- Home Owners Association Fee: 550.00
- Mandatory Club Fee Freq: Quarterly
- Mandatory Club Fee: 1085.00
- Master Home Owners Association Fee Freq: Quarterly
- Master Home Owners Association Fee: 1799.00
- Tax Year: 2023
- Total Annual Recurring Fees: 14486
- Transfer Fee: 10000.00
Rental Information
- Min Daysof Lease: 30
Other Features
- Approval: None
- Association Mngmt Phone: 239-494-8020
- Boat Access: None
- Development: ESPLANADE
- Equipment Included: Auto Garage Door, Central Vacuum, Cooktop - Gas, Dishwasher, Disposal, Double Oven, Dryer, Generator, Grill - Gas, Microwave, Refrigerator/Icemaker, Security System, Smoke Detector, Solar Panels, Wall Oven, Washer, Wine Cooler
- Furnished Desc: Negotiable
- Golf Type: Golf Bundled
- Housing For Older Persons: No
- Interior Features: Built-In Cabinets, Closet Cabinets, Foyer, French Doors, Laundry Tub, Pantry, Smoke Detectors, Tray Ceiling, Volume Ceiling, Walk-In Closet, Wet Bar, Window Coverings
- Last Change Type: Price Decrease
- Legal Desc: ESPLANADE GOLF AND COUNTRY CLUB OF NAPLES BLOCKS E AND G2 LOT 1116
- Area Major: NA21 - N/O Immokalee Rd E/O 75
- Mls: Naples
- Parcel Number: 31347551061
- Possession: At Closing
- Restrictions: No RV
- Section: 15
- Special Assessment: 0.00
- Special Information: Prior Title Insurance, Seller Disclosure Available, Survey Available
- The Range: 26
- View: Lake, Landscaped Area, Pond
Owner Information
- Ownership Desc: Single Family
Similar Properties
Nearby Subdivisions
Acreage Header
Arbor Glen
Avellino Isles
Bellerive
Bimini Bay
Black Bear Ridge
Cayman
Chardonnay
Clubside Reserve
Concord
Crestview Condominium At Herit
Crystal Lake Rv Resort
Cypress Trace
Cypress Woods Golf + Country C
Cypress Woods Golf And Country
Da Vinci Estates
Erin Lake
Esplanade
Fairgrove
Fairway Preserve
Fountainhead
Golden Gate Estates
Hammock Isles
Heritage Greens
Huntington Lakes
Ibis Cove
Indigo Lakes
Indigo Preserve
Island Walk
Jasmine Lakes
Key Royal Condominiums
Laguna Royale
Lalique
Lantana At Olde Cypress
Laurel Greens
Laurel Lakes
Leeward Bay
Logan Woods
Longshore Lake
Meadowood
Montelena
Napa Ridge
Neptune Bay
Nottingham
Oakes Estates
Olde Cypress
Palazzo At Naples
Palo Verde
Pebblebrooke Lakes
Quail Creek
Quail Creek Village
Quail West
Raffia Preserve
Regency Reserve
Riverstone
San Miguel
Santorini Villas
Saturnia Lakes
Saturnia Lakes 1
Silver Oaks
Sonoma Lake
Sonoma Oaks
Stonecreek
Summit Place
Terrace
Terracina
Terramar
The Cove
The Meadows
Tra Vigne
Tuscany
Tuscany Cove
Valley Oak
Vanderbilt Place
Vanderbilt Reserve
Venezia Grande Estates
Villa Verona
Villa Vistana
Vineyards
Vintage Reserve
Vista Pointe
Windward Bay



