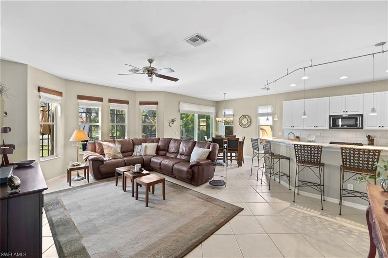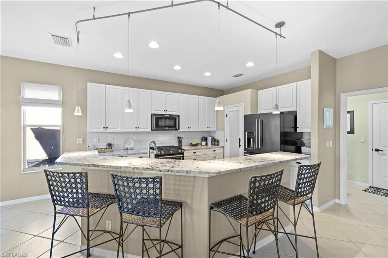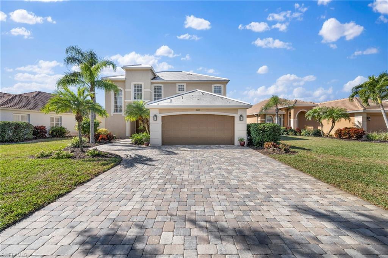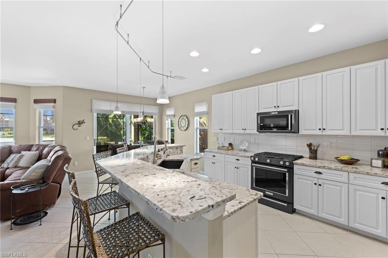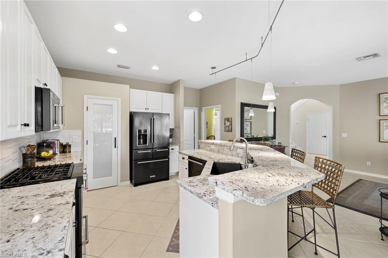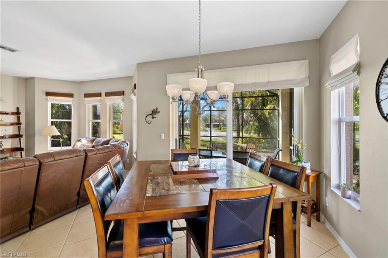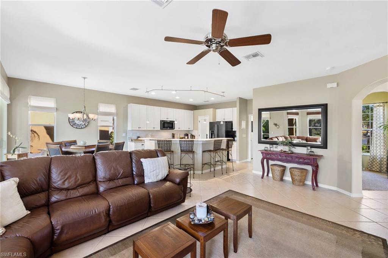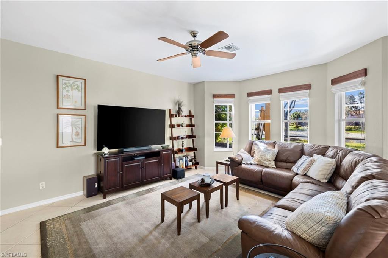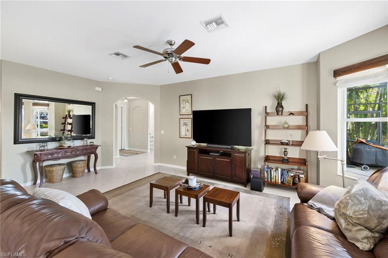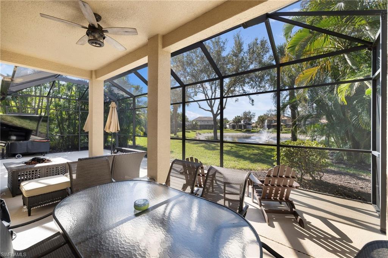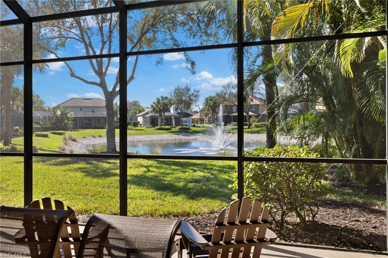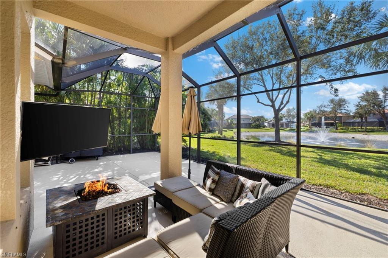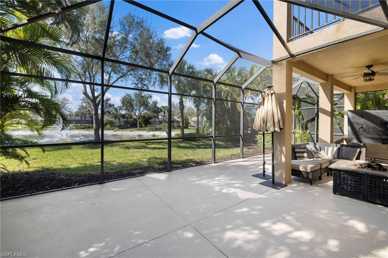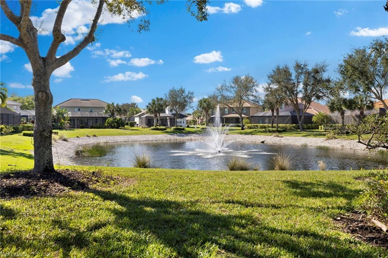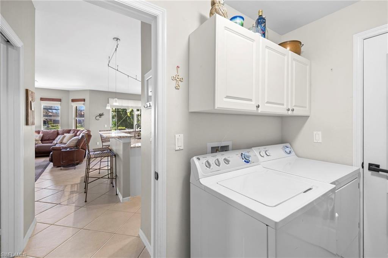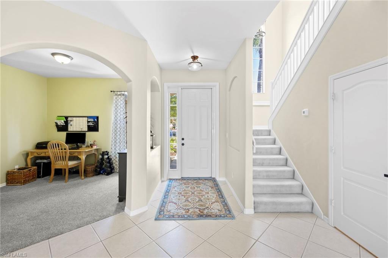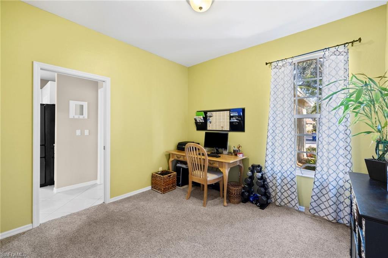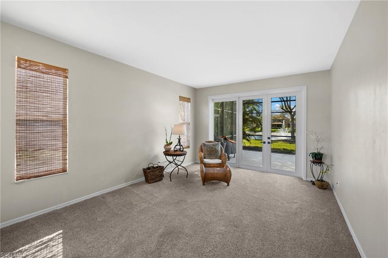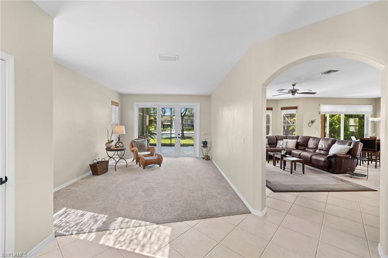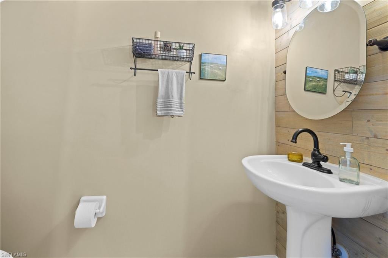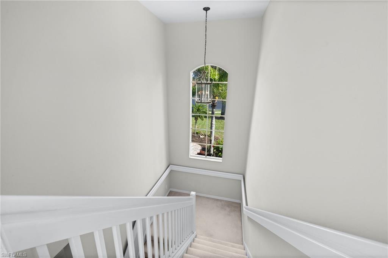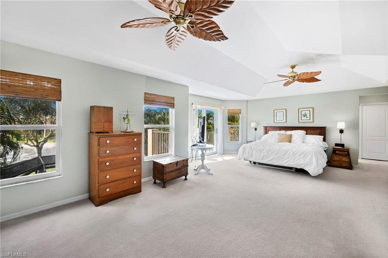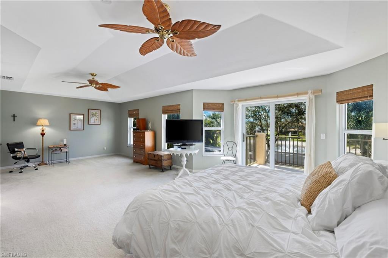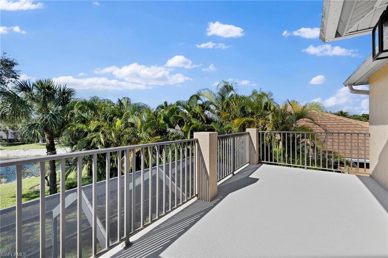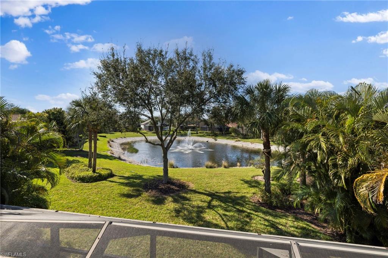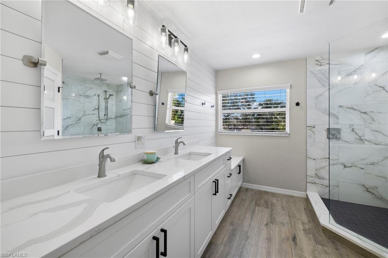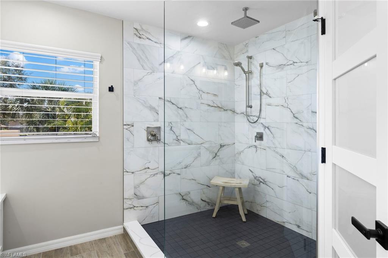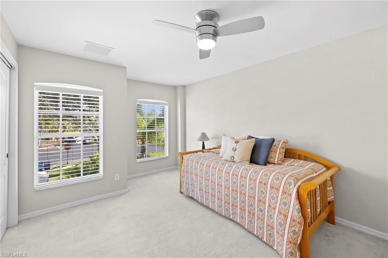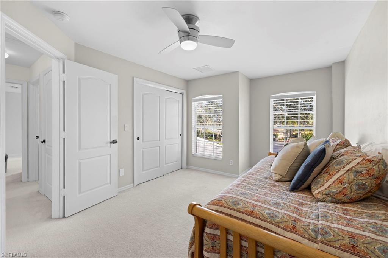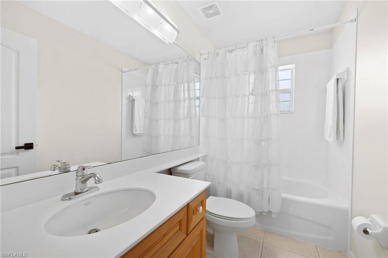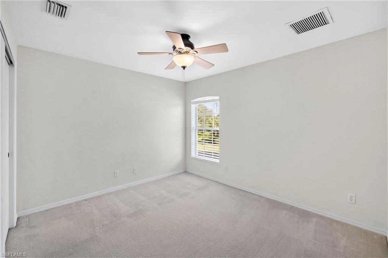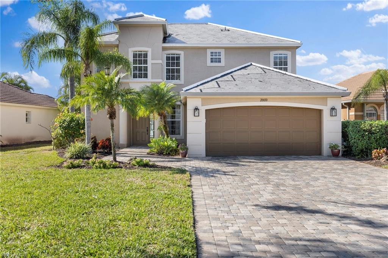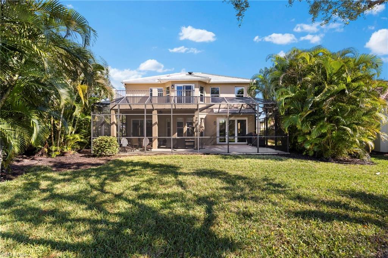20010 Eagle Glen Way, ESTERO, FL 33928
Property Photos
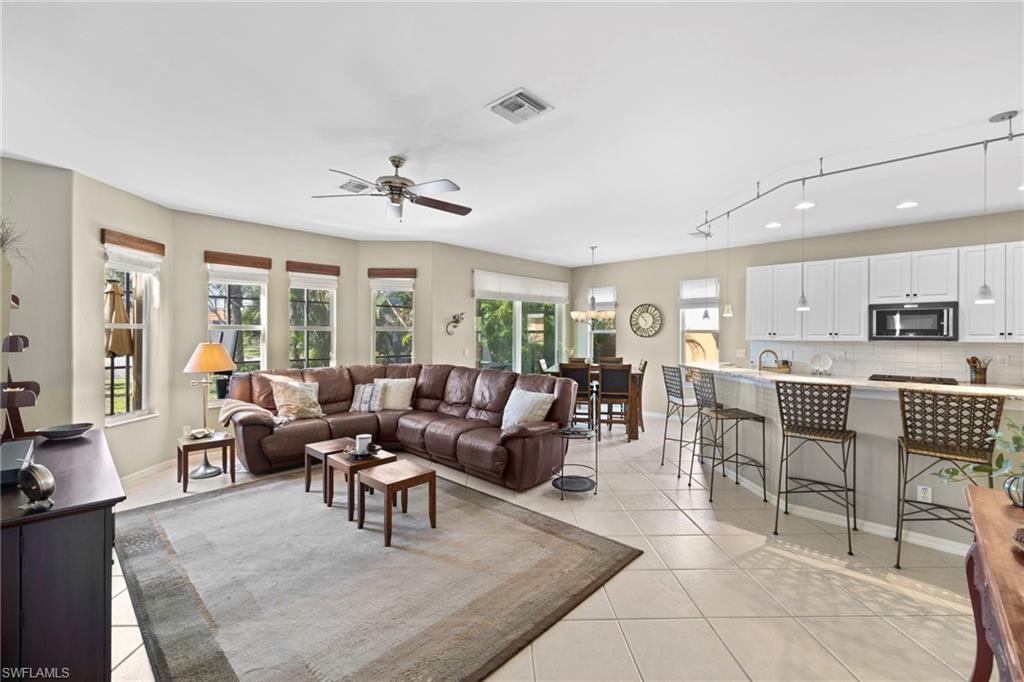
Would you like to sell your home before you purchase this one?
Priced at Only: $699,000
For more Information Call:
Address: 20010 Eagle Glen Way, ESTERO, FL 33928
Property Location and Similar Properties
- MLS#: 224073014 ( Residential )
- Street Address: 20010 Eagle Glen Way
- Viewed: 1
- Price: $699,000
- Price sqft: $275
- Waterfront: Yes
- Wateraccess: Yes
- Waterfront Type: Lake
- Year Built: 2003
- Bldg sqft: 2540
- Bedrooms: 3
- Total Baths: 3
- Full Baths: 2
- 1/2 Baths: 1
- Garage / Parking Spaces: 2
- Days On Market: 15
- Additional Information
- County: LEE
- City: ESTERO
- Zipcode: 33928
- Subdivision: Rookery Pointe
- Building: Rookery Pointe
- Provided by: William Raveis Real Estate
- Contact: Kelli Kragh
- 239-231-3380

- DMCA Notice
-
DescriptionStunning upgraded residence in the resort style community of Rookery Pointe. Essential updates include a roof (2024), solar fan (2024), expanded paver driveway, upstairs A/C (2023), impact glass sliders/French doors, tankless hot water system & gas dryer. Every inch of the 1st floor has been thoughtfully designed to cater to your dynamic lifestyle, from the refined elegance of the formal living area to the family rooms casual comfort. The newly updated kitchen is equipped w/KitchenAid appliances & a gas burner stove. The flexibility of the floor plan branches outdoors w/the 700 sq ft extended screened lanai, perfect for hosting gatherings or simply unwinding in the Florida sunshine. There's ample room to add your backyard pool oasis, where refreshing swims & poolside lounging become a daily luxury. The sprawling owner's suite offers a balcony & a newly remodeled ensuite bath w/walk in shower, quartz countertops & custom cabinets. The generous sized bedrooms & den provide versatile living spaces, while the updated interior paint adds a fresh feel throughout. Ideally located in Estero, w/in 15 min to Coconut Point, Miromar Outlets, RSW airport, schools & Gulf beaches.
Payment Calculator
- Principal & Interest -
- Property Tax $
- Home Insurance $
- HOA Fees $
- Monthly -
Features
Bedrooms / Bathrooms
- Additional Rooms: Balcony, Den - Study, Great Room, Laundry in Residence, Screened Lanai/Porch
- Dining Description: Breakfast Bar, Dining - Living
- Master Bath Description: Dual Sinks, Shower Only
Building and Construction
- Construction: Concrete Block
- Exterior Features: Water Display
- Exterior Finish: Stucco
- Floor Plan Type: Great Room, 2 Story
- Flooring: Carpet, Tile
- Kitchen Description: Gas Available, Pantry
- Roof: Tile
- Sourceof Measure Living Area: Property Appraiser Office
- Sourceof Measure Lot Dimensions: Property Appraiser Office
- Sourceof Measure Total Area: Property Appraiser Office
- Total Area: 2960
Land Information
- Lot Back: 51
- Lot Description: Regular
- Lot Frontage: 76
- Lot Left: 161
- Lot Right: 149
- Subdivision Number: E2
School Information
- Elementary School: SCHOOL CHOICE
- High School: SCHOOL CHOICE
- Middle School: SCHOOL CHOICE
Garage and Parking
- Garage Desc: Attached
- Garage Spaces: 2.00
Eco-Communities
- Irrigation: Lake/Canal
- Storm Protection: Impact Resistant Doors, Impact Resistant Windows
- Water: Central
Utilities
- Cooling: Ceiling Fans, Central Electric, Other
- Gas Description: Natural
- Heat: Central Electric
- Internet Sites: Broker Reciprocity, Homes.com, ListHub, NaplesArea.com, Realtor.com
- Pets: Limits
- Sewer: Central
- Windows: Impact Resistant, Single Hung
Amenities
- Amenities: Basketball, BBQ - Picnic, Clubhouse, Community Pool, Community Room, Exercise Room, Library, Pickleball, Play Area, Sidewalk, Streetlight, Tennis Court, Underground Utility
- Amenities Additional Fee: 0.00
- Elevator: None
Finance and Tax Information
- Application Fee: 150.00
- Home Owners Association Desc: Mandatory
- Home Owners Association Fee: 0.00
- Mandatory Club Fee: 0.00
- Master Home Owners Association Fee Freq: Quarterly
- Master Home Owners Association Fee: 1368.00
- Tax Year: 2023
- Total Annual Recurring Fees: 5472
- Transfer Fee: 1500.00
Rental Information
- Min Daysof Lease: 30
Other Features
- Approval: Application Fee
- Association Mngmt Phone: 239-949-9347
- Block: 11
- Boat Access: None
- Development: ROOKERY POINTE
- Equipment Included: Auto Garage Door, Dishwasher, Dryer, Microwave, Range, Refrigerator, Tankless Water Heater, Washer
- Furnished Desc: Furnished
- Housing For Older Persons: No
- Interior Features: Cable Prewire, Internet Available, Pantry, Window Coverings
- Last Change Type: New Listing
- Legal Desc: ROOKERY POINTE DESC IN PB 69 PGS 9-16 BLK 11 LOT 79
- Area Major: ES02 - Estero
- Mls: Naples
- Open House Upcoming: Public: Sun Sep 22, 1:00PM-4:00PM
- Parcel Number: 27-46-25-E2-10011.0790
- Possession: At Closing
- Rear Exposure: SW
- Restrictions: Architectural, Deeded, No Commercial, No RV
- Section: 27
- Special Assessment: 0.00
- The Range: 25
- View: Lake
- Zoning Code: RPD
Owner Information
- Ownership Desc: Single Family
Similar Properties
Nearby Subdivisions
Acreage
Avalon
Barletta
Bella Terra
Breckenridge
Cascades At Estero
Colonial Oaks
Copper Oaks
Corkscrew Estates
Corkscrew Shores
Corkscrew Woodlands
Country Creek
Cranbrook Harbor
Cypress Bend Rv Resort
Cypress Cove
Cypress Park
Estates At Estero River
Estatesestero River
Estero
Estero Palms
Estero Place
Estero River Heights
Forest Ridge
Forest Ridge Shores
Fountain Lakes
Genova
Grande Estates
Grandezza
Greenwood Village At Breckenri
Heatherstone
Island Club At Corkscrew
Island Sound
Jasmine Bay North
Jasmine Bay South
Lakes Of Estero
Manors At Fountain Lakes
Mariners Cove
Marsh Landing
Meadows Of Estero
Milan Villas
Nature's Cove
Oaks Of Estero
Oakwood
Palmetto Dunes
Preserve At Corkscrew
Preserve I
Preserve Iv
Rapallo
Riverbrooke
Rivercreek
Rivercreek In Estero
Rivers Reach
Riverwoods Plantation
Rookery Pointe
Sabal Palm
Savona
Southern Hills
Spring Ridge Estero
Stoneybrook
Sunny Grove
Terra Vista
The Greens
The Groves
The Island At West Bay Club
The Manors
The Place At Corkscrew
The Residences At Coconut Poin
The Seasons
Tidewater
Trailside
Turnberry
Turtle Point
Turtle Point Cove
Verdana Village
Villa Grande
Villa Palmeras
Village At Wildcat Run
Villages At Country Creek
Villages On Court Side
Villages On Lake Augusta
Villagio
Villas At Country Creek
Villas At Fountain Lakes
Villas At Timber Lake
Wellington At Breckenridge
West Bay Club
Wildcat Run



