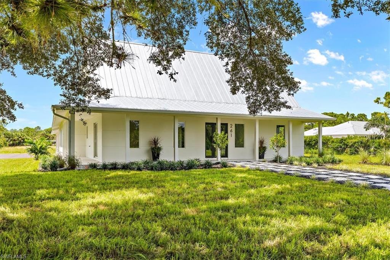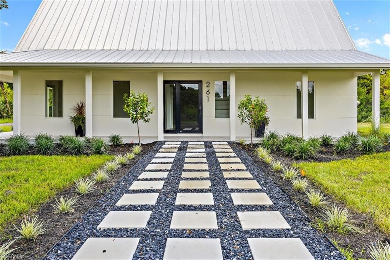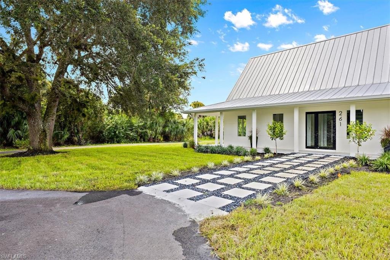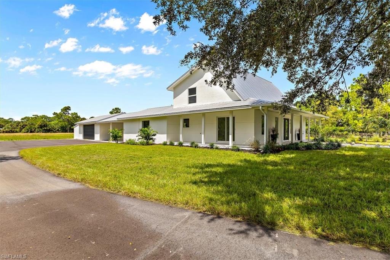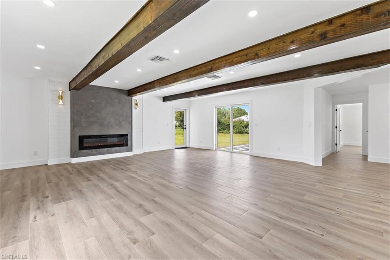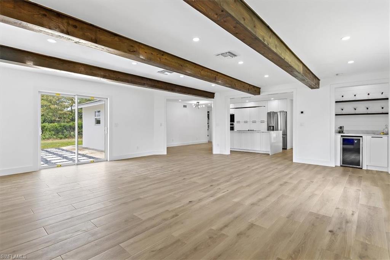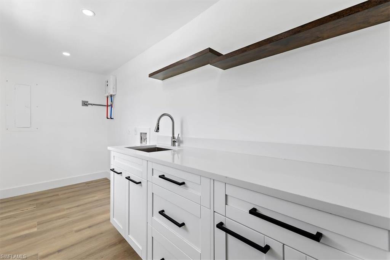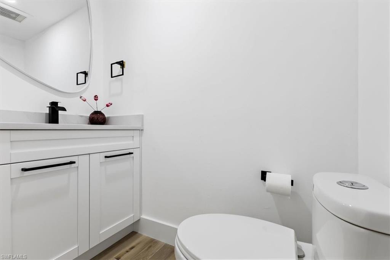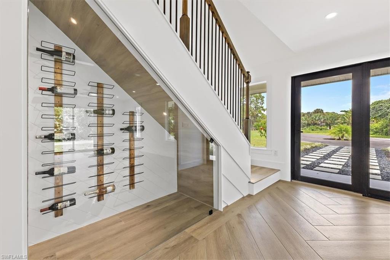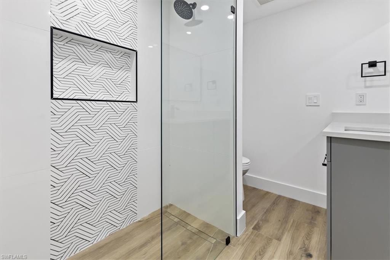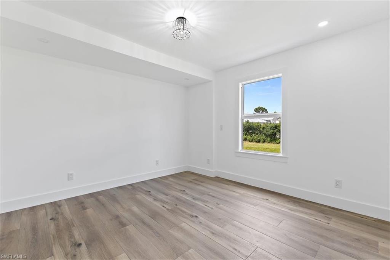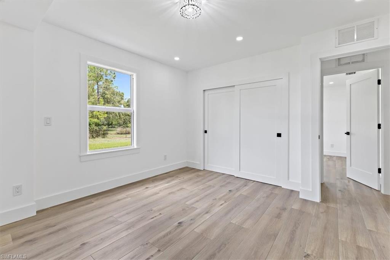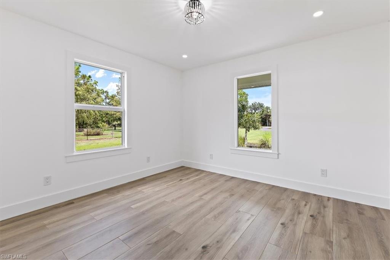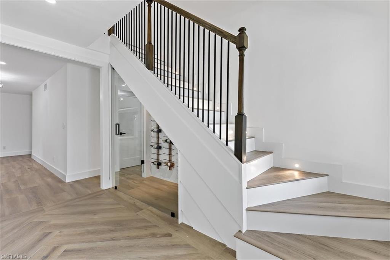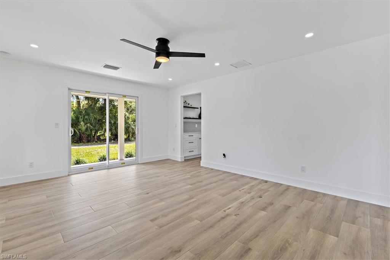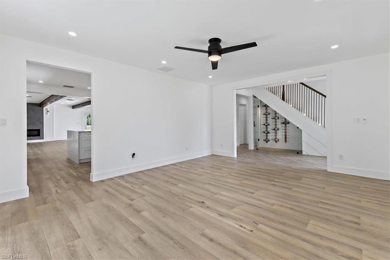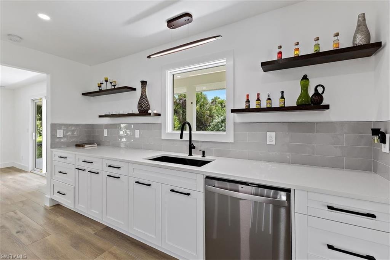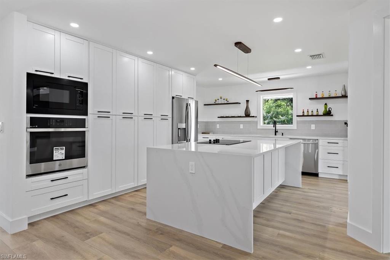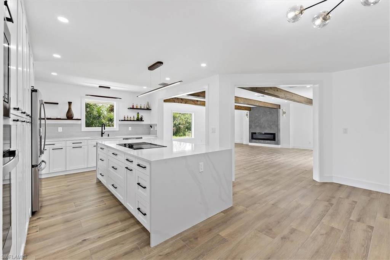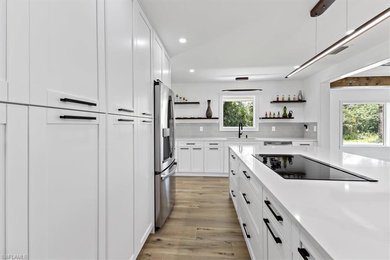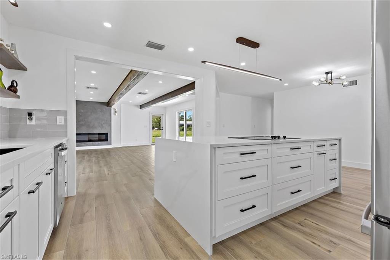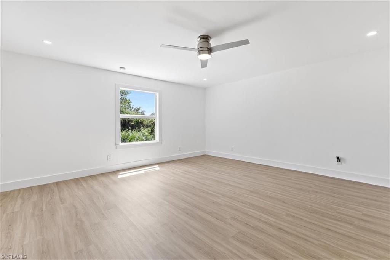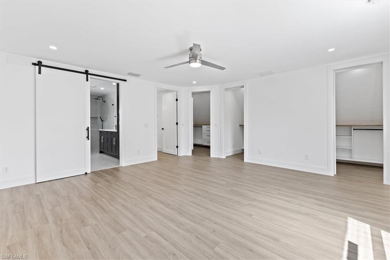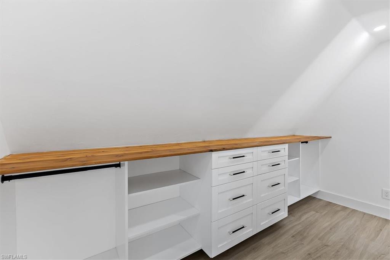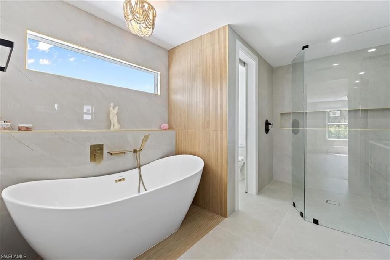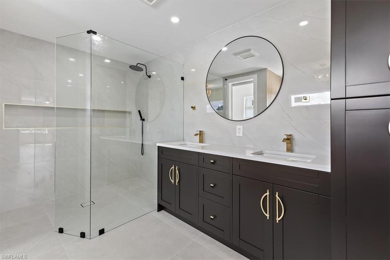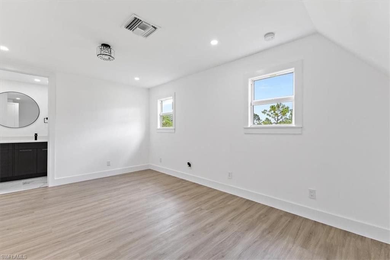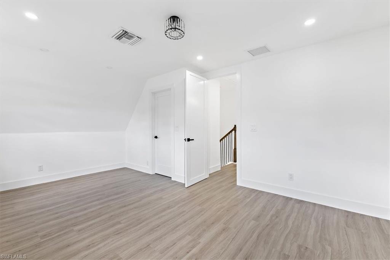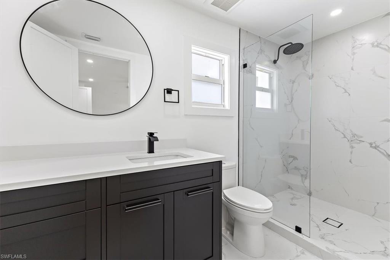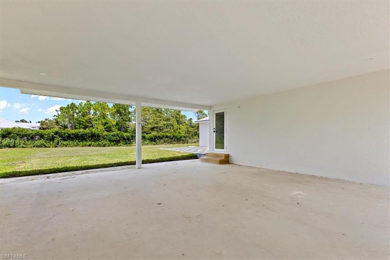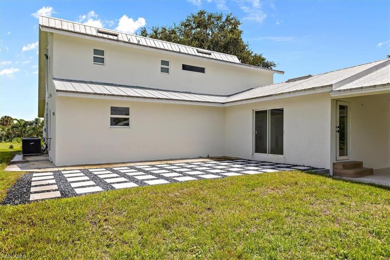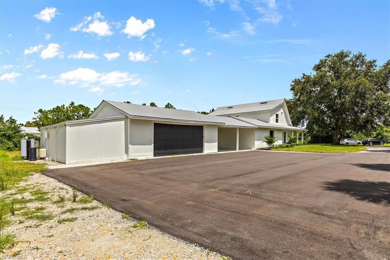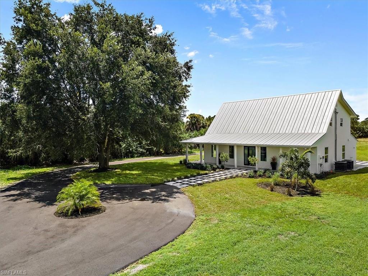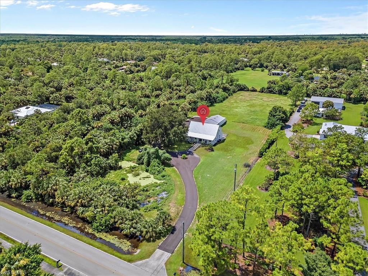261 13th St Sw, OTHER, FL 34117
Property Photos
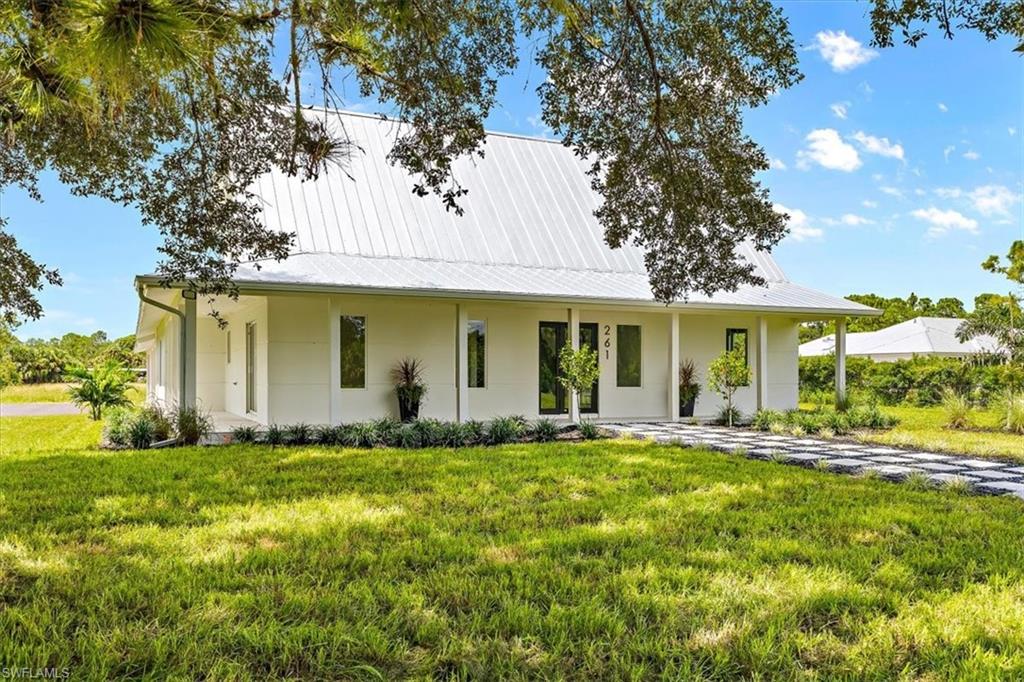
Would you like to sell your home before you purchase this one?
Priced at Only: $947,999
For more Information Call:
Address: 261 13th St Sw, OTHER, FL 34117
Property Location and Similar Properties
- MLS#: 224073005 ( Residential )
- Street Address: 261 13th St Sw
- Viewed: 2
- Price: $947,999
- Price sqft: $344
- Waterfront: No
- Waterfront Type: None
- Year Built: 1985
- Bldg sqft: 2758
- Bedrooms: 4
- Total Baths: 4
- Full Baths: 3
- 1/2 Baths: 1
- Garage / Parking Spaces: 5
- Days On Market: 6
- Acreage: 2.50 acres
- Additional Information
- County: COLLIER
- City: OTHER
- Zipcode: 34117
- Subdivision: Golden Gate Estates
- Building: Golden Gate Estates
- Provided by: Xclusive Homes LLC
- Contact: Diana Marin
- 239-228-6242

- DMCA Notice
-
DescriptionWelcome to this beautifully renovated home on 2.5 acres, offering luxury and comfort in one of Naples most desirable locations. This property has undergone a complete transformation with no expense spared. Every inch of the home has been updated to reflect modern elegance and high end finishes. The kitchen is a showstopper with custom built cabinets, a stunning oversized quartz island with a waterfall edge, and top of the line stainless steel appliances, perfect for culinary enthusiasts. The home features two brand new AC systems and an entirely redone duct system, ensuring comfort year round. With three completely renovated bathrooms, this house is ideal for both entertaining and everyday living. The interior includes a luxurious indoor electric fireplace, a contemporary home bar with walnut shelves to present your favorite drinks, a custom wine cellar with glass panels, and ample natural light pouring in through new impact windows. Step outside and enjoy the vast, beautifully landscaped yard, with plenty of space to build your dream pool or guest house. The home is move in ready with all new landscaping and irrigation, providing a fresh start for its next owner. Located just 20 minutes from the beach, 10 minutes from I 75, and within walking distance to local amenities, this property offers the perfect blend of privacy, convenience, and elegance.
Payment Calculator
- Principal & Interest -
- Property Tax $
- Home Insurance $
- HOA Fees $
- Monthly -
Features
Bedrooms / Bathrooms
- Additional Rooms: Den - Study, Guest Bath, Guest Room, Laundry in Residence, Open Porch/Lanai, Workshop
- Dining Description: Breakfast Bar, Dining - Living, Eat-in Kitchen, Formal
- Master Bath Description: 2 Masters, Dual Sinks, Separate Tub And Shower
Building and Construction
- Construction: Concrete Block, Wood Frame
- Exterior Features: Courtyard, Deck, Extra Building, Patio, Pond, Sprinkler Auto
- Exterior Finish: Stucco
- Floor Plan Type: Courtyard, Split Bedrooms, 2 Story
- Flooring: Brick, Concrete, Tile, Vinyl
- Kitchen Description: Island, Pantry
- Roof: Metal
- Sourceof Measure Living Area: Property Appraiser Office
- Sourceof Measure Lot Dimensions: Property Appraiser Office
- Sourceof Measure Total Area: Property Appraiser Office
- Total Area: 4314
Land Information
- Lot Description: Horses Ok, Regular
- Subdivision Number: 328000
Garage and Parking
- Garage Desc: Attached
- Garage Spaces: 3.00
- Parking: 2+ Spaces, Covered, Driveway Paved
Eco-Communities
- Irrigation: Well
- Storm Protection: Impact Resistant Doors, Impact Resistant Windows
- Water: Reverse Osmosis - Partial House, Well
Utilities
- Carport Desc: Attached
- Cooling: Ceiling Fans, Central Electric, Exhaust Fan
- Heat: Central Electric
- Internet Sites: Broker Reciprocity, Homes.com, ListHub, NaplesArea.com, Realtor.com
- Pets: No Approval Needed
- Road: Access Road
- Sewer: Septic
- Windows: Single Hung
Amenities
- Amenities: Extra Storage, Guest Room, Horses OK, Play Area, Vehicle Wash Area
- Amenities Additional Fee: 0.00
- Elevator: None
Finance and Tax Information
- Application Fee: 0.00
- Home Owners Association Fee: 0.00
- Mandatory Club Fee: 0.00
- Master Home Owners Association Fee: 0.00
- Tax Year: 2023
- Transfer Fee: 0.00
Other Features
- Approval: None
- Block: 46
- Boat Access: None
- Development: GOLDEN GATE ESTATES
- Equipment Included: Cooktop - Electric, Dishwasher, Microwave, Refrigerator/Freezer, Self Cleaning Oven, Smoke Detector, Tankless Water Heater, Wall Oven, Washer/Dryer Hookup
- Furnished Desc: Unfurnished
- Housing For Older Persons: Yes
- Interior Features: Bar, Built-In Cabinets, Closet Cabinets, Fireplace, Laundry Tub, Pantry, Smoke Detectors, Walk-In Closet
- Last Change Type: New Listing
- Legal Desc: GOLDEN GATE EST UNIT 9 N165FT OF TR 46 OR 867 PG 96
- Area Major: NA41 - GGE 3, 6, 7, 10, 11, 19, 20, 21, 37, 52, 53
- Mls: Naples
- Parcel Number: 37013040004
- Possession: At Closing
- Restrictions: Architectural
- Special Assessment: 0.00
- Special Information: None/Other
- The Range: 27
- View: Landscaped Area
Owner Information
- Ownership Desc: Single Family
Similar Properties
Nearby Subdivisions



