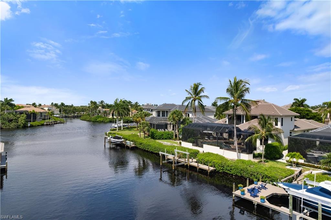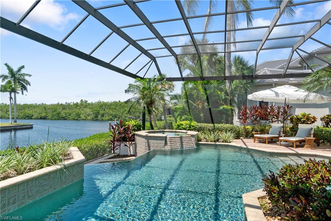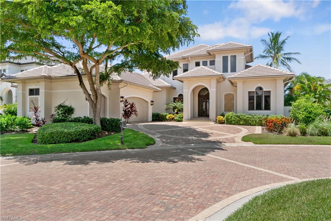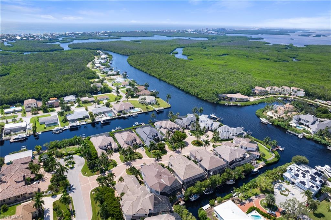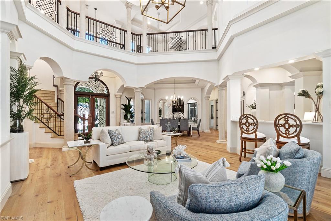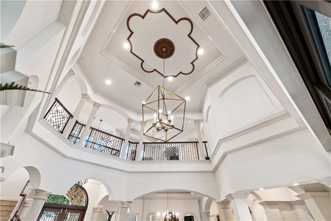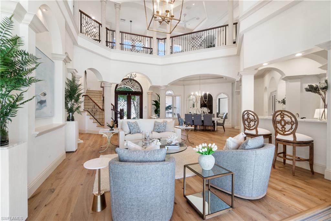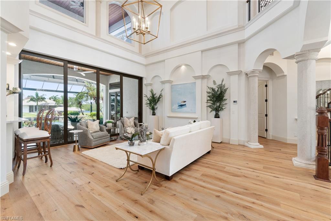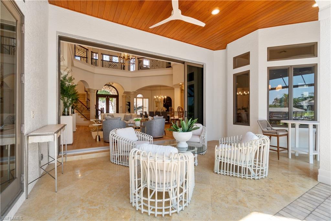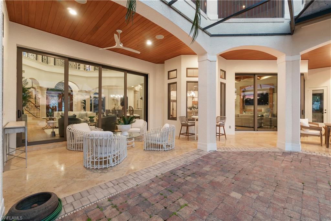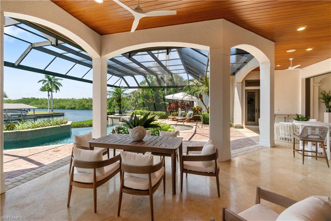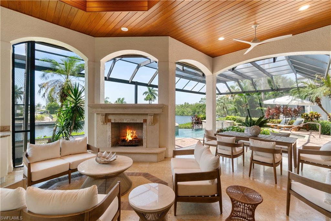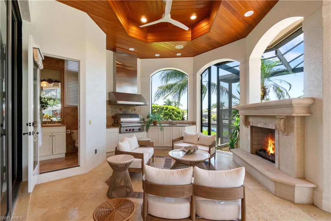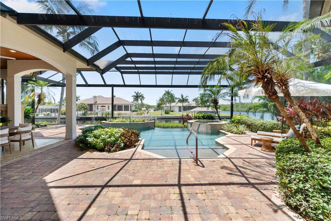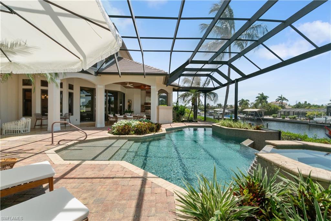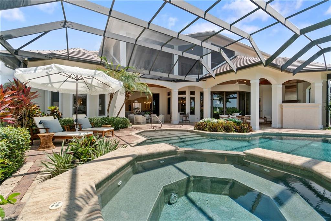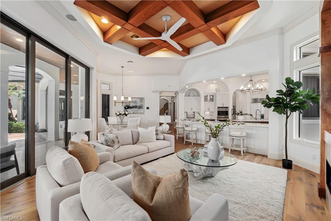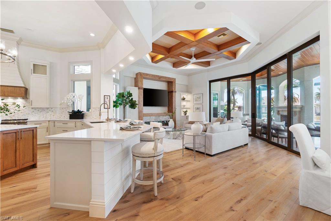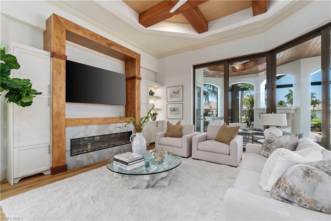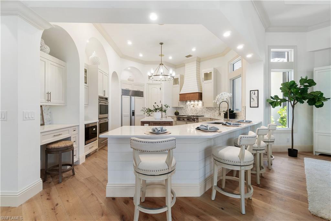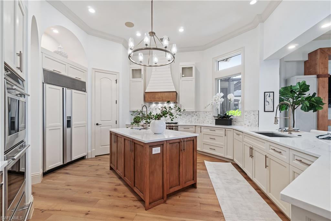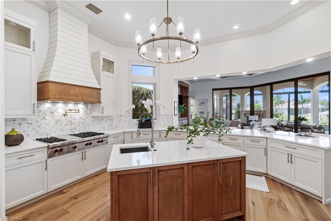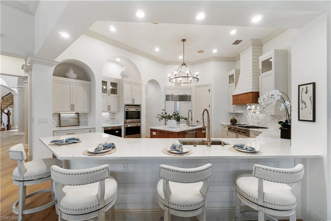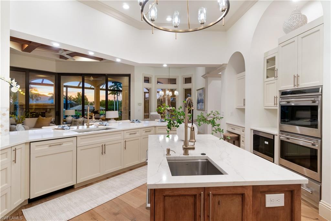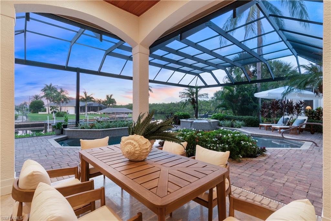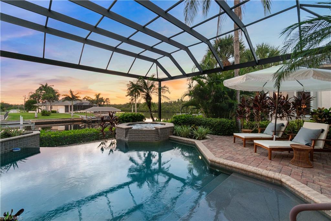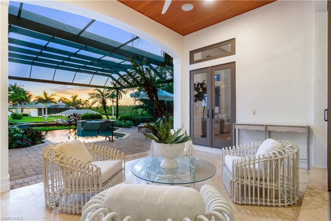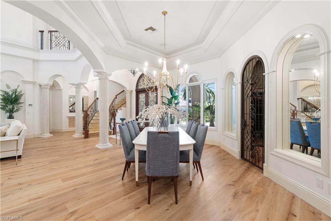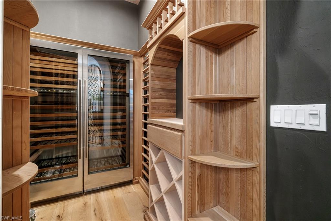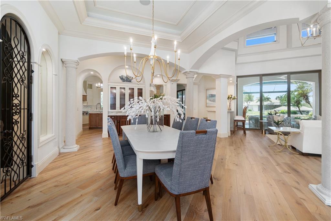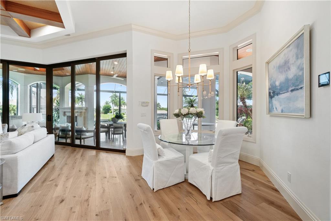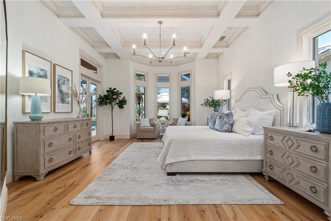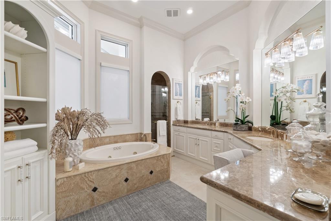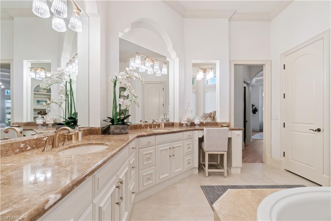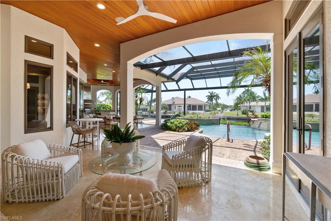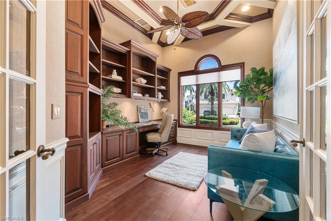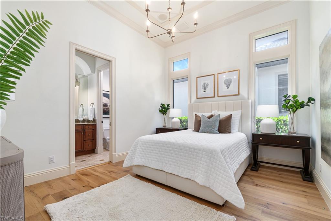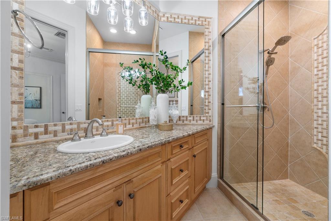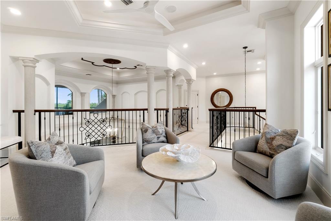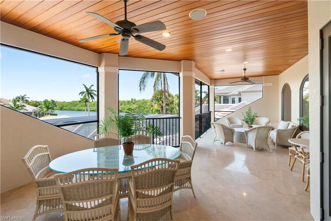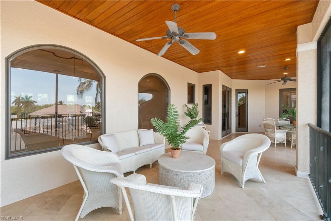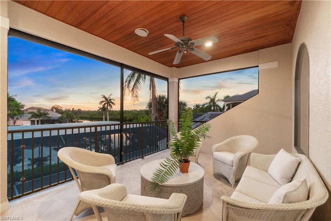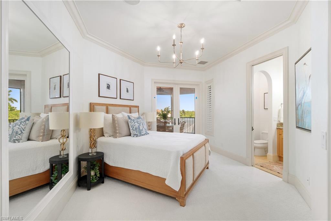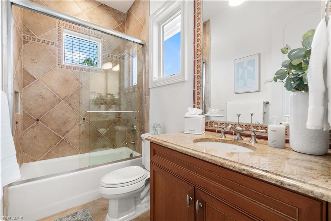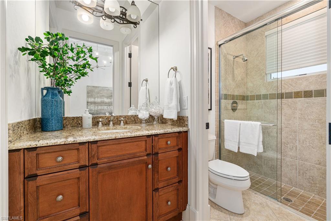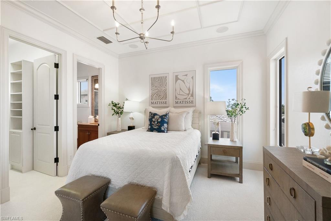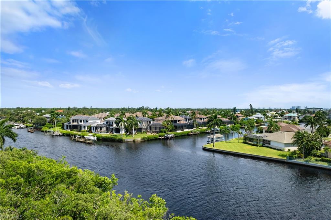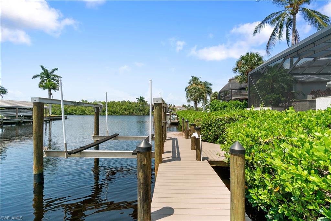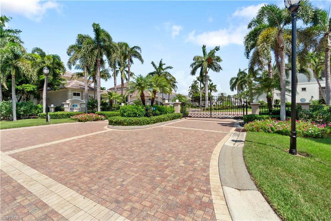27575 River Reach Dr, BONITA SPRINGS, FL 34134
Property Photos
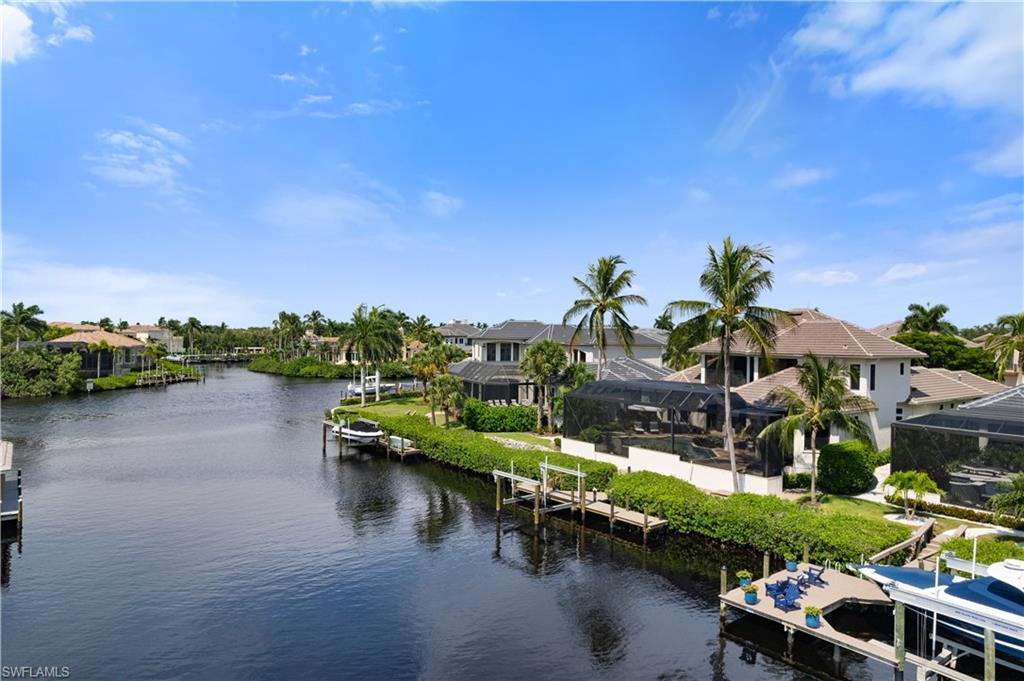
Would you like to sell your home before you purchase this one?
Priced at Only: $3,995,000
For more Information Call:
Address: 27575 River Reach Dr, BONITA SPRINGS, FL 34134
Property Location and Similar Properties
- MLS#: 224072828 ( Residential )
- Street Address: 27575 River Reach Dr
- Viewed: 2
- Price: $3,995,000
- Price sqft: $914
- Waterfront: Yes
- Wateraccess: Yes
- Waterfront Type: Canal,River Frontage
- Year Built: 2004
- Bldg sqft: 4371
- Bedrooms: 4
- Total Baths: 6
- Full Baths: 4
- 1/2 Baths: 2
- Garage / Parking Spaces: 3
- Days On Market: 46
- Additional Information
- County: LEE
- City: BONITA SPRINGS
- Zipcode: 34134
- Subdivision: River Reach Estates
- Building: River Reach Estates
- Provided by: John R Wood Properties
- Contact: Samantha Taravella, PA
- 239-948-4450

- DMCA Notice
-
DescriptionStunning waterfront estate in a private gated enclave with boating gulf access & a 5 minute drive to the beach! High & dry during hurricane helene & milton with no water intrusion! This magnificent coastal home is nestled just off the imperial river with stunning wide water viewsthe land across the river is preserve/mangrove, providing rare privacy & immersing you in nature. Ideal for both beach lovers & boating enthusiasts, this home is just 5 minutes away from barefoot beach/bonita beach & offers easy gulf access from your 10k lb. Boat dock/lift (through wiggins pass or new pass). Every detail is meticulously crafted from the new white oak flooring & beautifully renovated coastal contemporary kitchen to the dramatic great room with soaring 2 story lofted ceilings. Beautifully designer furnished & decorated in 2024 (furnishings negotiable)! Built like a fortress, this home offers 4,540 sq ft under air, 3 car garage, all concrete construction, 2023 new roof, hurricane impact windows/sliders, all a/c units new in 2021 2023 & a built in generator. Features an incredible 4 bed + den, 4. 5 bath floor plan with all main living spaces on first floor & separate guest spaces upstairs. Main floor includes the spacious primary suite, office, a guest suite, the living room & family room, dual dining spaces, kitchen, wet bar & separate wine room. The newly renovated chefs kitchen offers stunning white quartz countertops, custom white cabinetry, dual sinks & dishwashers, walk in pantry & wolf appliances including a gas range & double oven. Relax and unwind in your nearly 1,300 sq ft outdoor living space including infinity edge pool/spa (new pool heater in 2023), gas fireplace & summer kitchen with brand new wolf grill, pool bath & ample dining/lounging spaces, all conveniently located off the main living level & enclosed in a new 2023 picture screen enclosure for the ultimate water views. Coveted western exposure offers breathtaking sunsets over the river as boats sail by & dolphin splash as well as providing prime sun on your pool. The spacious primary suite is the ultimate private oasis with a sitting area, access to the lanai, 2 large closets with california style built ins & a spa like bathroom with dual vanities, jetted tub, & large walk in shower. The second floor is very private & perfect for guests! Offers its own loft/living space, two guest suites with en suite bathrooms & its own expansive screened in lanai with fantastic river views. River reach estates offers easy maintenance with the lawn care & pool care all covered by the hoa! Excellent location near many excellent local restaurants & close to mercato & the promenade, with waterside shops, coconut point, 5th ave & the rsw international airport 30 minutes away. This coastal haven is the ultimate boaters paradise and an exceptional opportunity for luxurious waterfront living!
Payment Calculator
- Principal & Interest -
- Property Tax $
- Home Insurance $
- HOA Fees $
- Monthly -
Features
Bedrooms / Bathrooms
- Additional Rooms: Den - Study, Family Room, Great Room, Guest Bath, Guest Room, Laundry in Residence, Loft, Screened Balcony, Screened Lanai/Porch
- Dining Description: Breakfast Bar, Breakfast Room, Dining - Living
- Master Bath Description: Bidet, Dual Sinks, Jetted Tub, Multiple Shower Heads, Separate Tub And Shower
Building and Construction
- Construction: Concrete Block
- Exterior Features: Outdoor Fireplace, Outdoor Kitchen, Sprinkler Auto
- Exterior Finish: Stucco
- Floor Plan Type: Great Room, Split Bedrooms, 2 Story
- Flooring: Carpet, Tile, Wood
- Gulf Access Type: Bridge(s)/Water Indirect
- Kitchen Description: Built-In Desk, Gas Available, Island, Walk-In Pantry
- Roof: Tile
- Sourceof Measure Living Area: Architectural Plans
- Sourceof Measure Lot Dimensions: Property Appraiser Office
- Sourceof Measure Total Area: Architectural Plans
- Total Area: 6510
Property Information
- Private Spa Desc: Below Ground, Concrete, Heated Electric, Pool Integrated, Screened
Land Information
- Lot Back: 80
- Lot Description: Cul-De-Sac, Regular
- Lot Frontage: 100
- Lot Left: 187
- Lot Right: 137
- Subdivision Number: B4
Garage and Parking
- Garage Desc: Attached
- Garage Spaces: 3.00
- Parking: Circle Drive, Driveway Paved
Eco-Communities
- Irrigation: Central
- Private Pool Desc: Below Ground, Concrete, Heated Electric, Pool Bath, Screened
- Storm Protection: Impact Resistant Doors, Impact Resistant Windows
- Water: Central
Utilities
- Cooling: Ceiling Fans, Central Electric, Zoned
- Gas Description: Propane
- Heat: Central Electric, Zoned
- Internet Sites: Broker Reciprocity, Homes.com, ListHub, NaplesArea.com, Realtor.com
- Pets: No Approval Needed
- Road: Cul-De-Sac, Paved Road
- Sewer: Central
- Windows: Impact Resistant
Amenities
- Amenities: Streetlight
- Amenities Additional Fee: 0.00
- Elevator: None
Finance and Tax Information
- Application Fee: 0.00
- Home Owners Association Fee: 0.00
- Mandatory Club Fee: 0.00
- Master Home Owners Association Fee Freq: Quarterly
- Master Home Owners Association Fee: 3436.00
- Tax Year: 2023
- Total Annual Recurring Fees: 13744
- Transfer Fee: 0.00
Other Features
- Approval: None
- Association Mngmt Phone: 239-514-7432
- Block: 3700
- Boat Access: Boat Dock Private, Boat Lift, Captain's Walk, Composite Dock, Elec Avail at dock, Water Avail at Dock
- Development: RIVER REACH ESTATES
- Equipment Included: Auto Garage Door, Cooktop - Gas, Dishwasher, Disposal, Dryer, Generator, Microwave, Refrigerator/Freezer, Safe, Washer
- Furnished Desc: Negotiable
- Golf Type: No Golf Available
- Housing For Older Persons: No
- Interior Features: Built-In Cabinets, Cable Prewire, Closet Cabinets, Coffered Ceiling, Fireplace, Foyer, French Doors, Internet Available, Laundry Tub, Pantry, Pull Down Stairs, Surround Sound Wired, Tray Ceiling, Volume Ceiling, Walk-In Closet, Wet Bar, Zero/Corner Door Sliders
- Legal Desc: RIVER REACH ESTATES PB 77 PGS 39 + 40 LOT 4
- Area Major: BN02 - West of US41 South of Bon
- Mls: Naples
- Parcel Number: 32-47-25-B4-03700.0040
- Possession: At Closing
- Restrictions: Deeded
- Section: 32
- Special Assessment: 0.00
- Special Information: Disclosures, Seller Disclosure Available
- The Range: 25E
- View: Canal, River
- Zoning Code: RPD
Owner Information
- Ownership Desc: Single Family
Nearby Subdivisions
Addison Place
Altaira
Anchorage At Bonita Bay
Arbor Strand
Arroyal
Ascot
Azure
Barefoot Beach
Barefoot Beach Club
Bay Cedar
Bay Harbor
Bay Harbor Club Condo
Bay Pointe At Bonita Bay
Bay View
Bay Woods
Baycrest
Bayfront Gardens
Bayscape Condo
Bayview At Bonita Bay
Beach & Tennis Club
Beach And Tennis Club
Beachwood On The Bay Condo
Bermuda Cays
Bermuda Gardens
Bermuda Isles
Bermuda Lago
Bermuda Pointe
Bermuda Ridge
Bonita Bay
Bonita Beach
Bonita Beach Club
Bonita Beach Plantation House
Bonita Beach Trailer Park
Bonita Beachwalk
Bonita Country Club
Bonita Farms
Bonita Heights Park
Bonita Pines
Bonita Shores
Bonita Springs
Bonita Village
Bridgewater
Burning Tree
Capri
Carmel
Carolands
Carolands Unrecorded Subdivisi
Carriage Homes At Woods Edge
Cartwrights Subdivision
Casa Bonita Grande
Casa Bonita I
Casa Bonita Ii
Castella
Cielo At The Colony
Costa Del Sol
Cottages At Pelican Landing
Cracker Cove
Creekside
Creekside Crossing
Crossings
Cypress Island
Deerwood
Dolphin Cove
Dolphin Way
Eagles Nest
Egrets Landing
El Dorado Acres
Enclave At Bonita Bay
Esperia South
Estancia
Estero Bay Shores
Florencia
Greenbriar
Gulf Harbor
Hammock Isle At Bonita Bay
Harbor Lakes
Harbor Landing
Heron Cove At Pelican Landing
Heron Glen
Hickory Bay West
Hickory Harbour
Hidden Harbor
Hidden Lakes At Woods Edge
Ibis Cove At Bonita Bay
Imperial Shores
Infinity At The Colony
Kinleyland
La Scala At The Colony
Lakemont
Lakemont Cove
Leisure Time Campsites
Little Hickory Bay
Little Hickory Shores
Longlake
Longlake Village
Lost Lake
Marina Isle
Marina Pointe
Meadowlark Estates
Merano
Montara
Mystic Ridge
Navona At The Colony
Oak Knoll At Bonita Bay
Oakwood
Oakwood Carriage Home
Oakwood Villas
Omega At Bonita Bay
Palermo
Palm Colony
Pelican Landing
Pinewater Place
Pointe At Pelican Landing
Reserve At Pelican Landing
Ridge
River Reach Estates
River Walk
Riverdale
Riverwalk
Riviera Colony
Rookery Lake
Sanctuary
Sandpiper At Bonita Bay
Sandpiper Greens
Sandpiper Isle
Sawgrass Point
Sea Isles
Seaglass At Bonita Bay
Seascape Condo
Shore Woods
Solenzara
Sorrento
Southbridge
Southport On The Bay
Spring Creek Estates
Spring Creek Village
Spring Ridge
Sudbury Estates
Sunset Acres
Tarpon Bend
Tarpon Bend Unrec
Tavira
Terzetto
The Carlysle
The Colony At Pelican Landing
The Egret
The Hamptons
The Ritz-carlton Residences Es
Tuckaweye
Tuscany Isle
Vanderbilt Lakes
Villas At Barefoot Beach
Vistas At Bonita Bay
Waterford At Bonita Bay
Wedgewood At Bonita Bay
Whiskey Pointe
Wild Pines
Windsong
Windsor Estates
Woodlake At Bonita Bay



