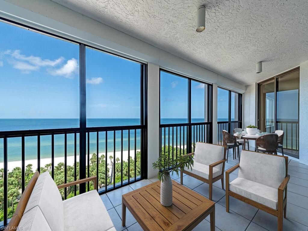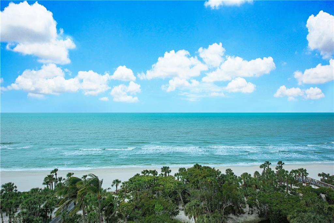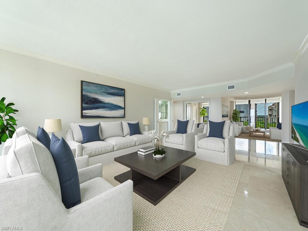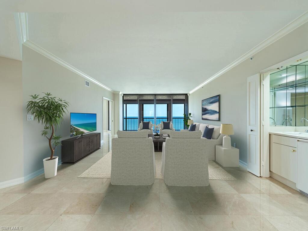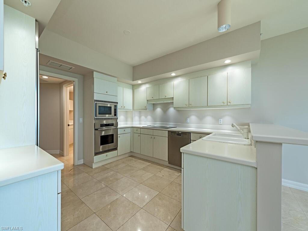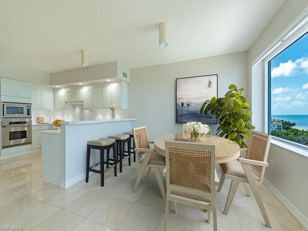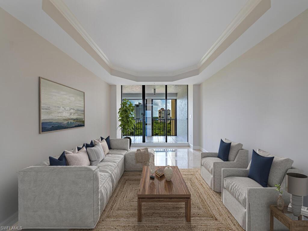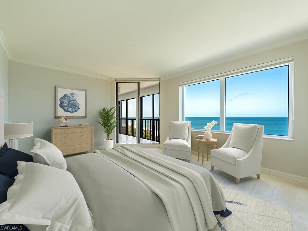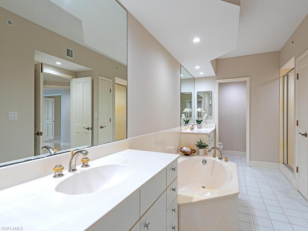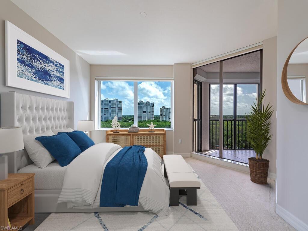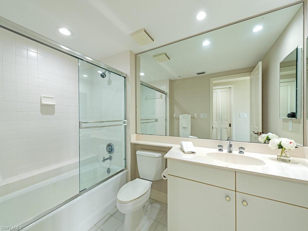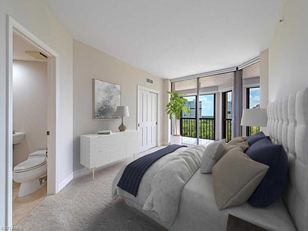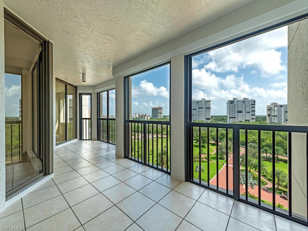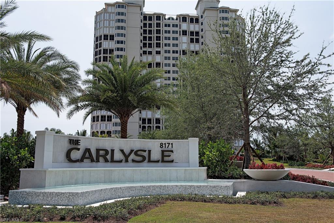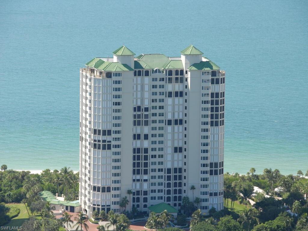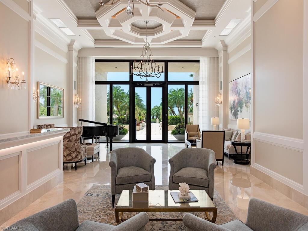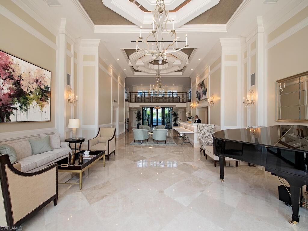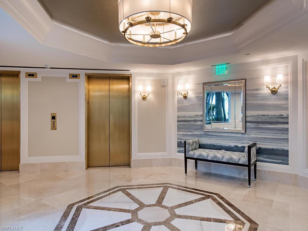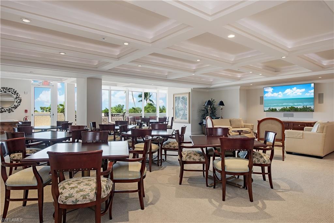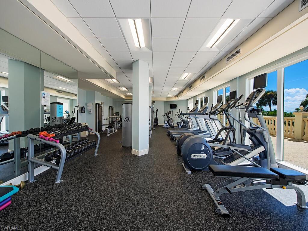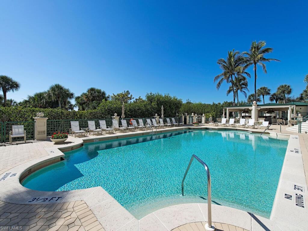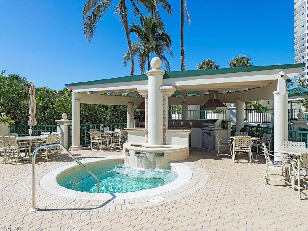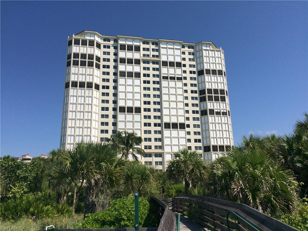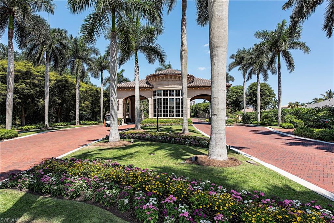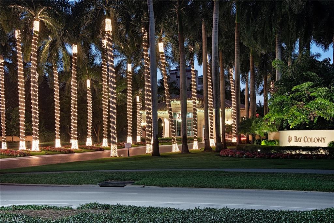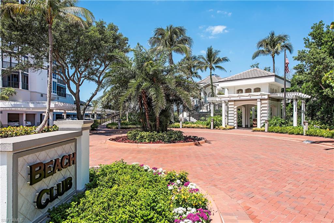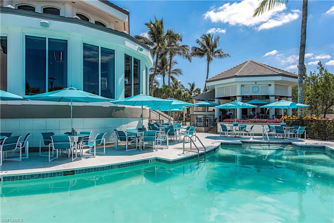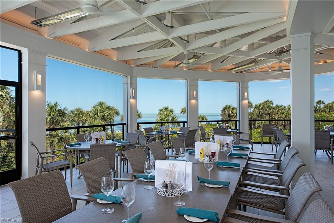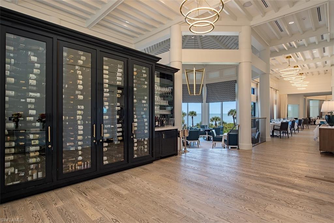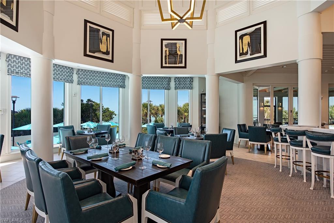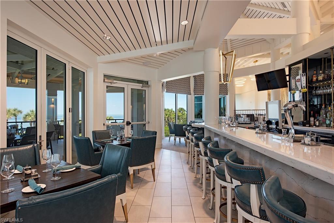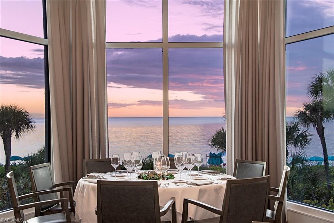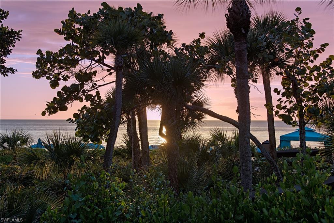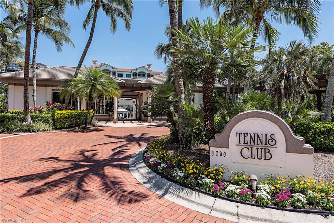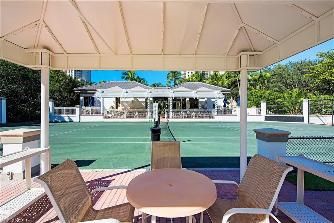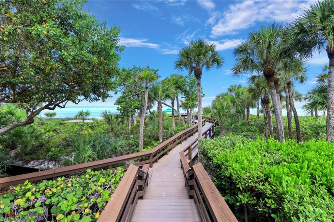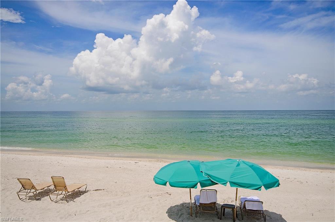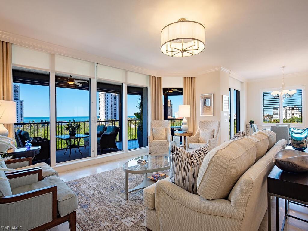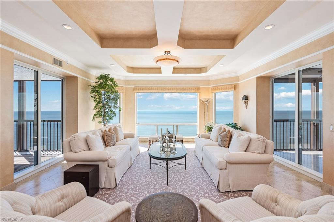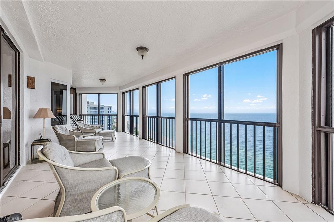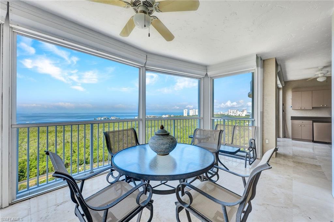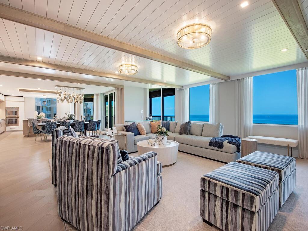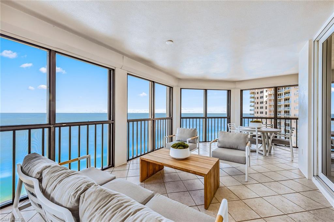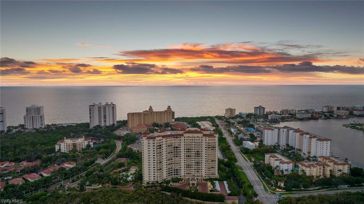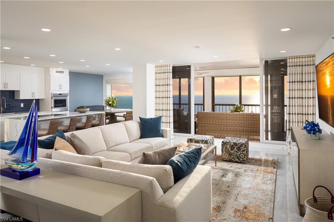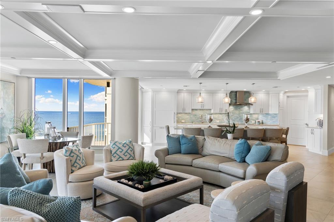8171 Bay Colony Dr 802, NAPLES, FL 34108
Property Photos
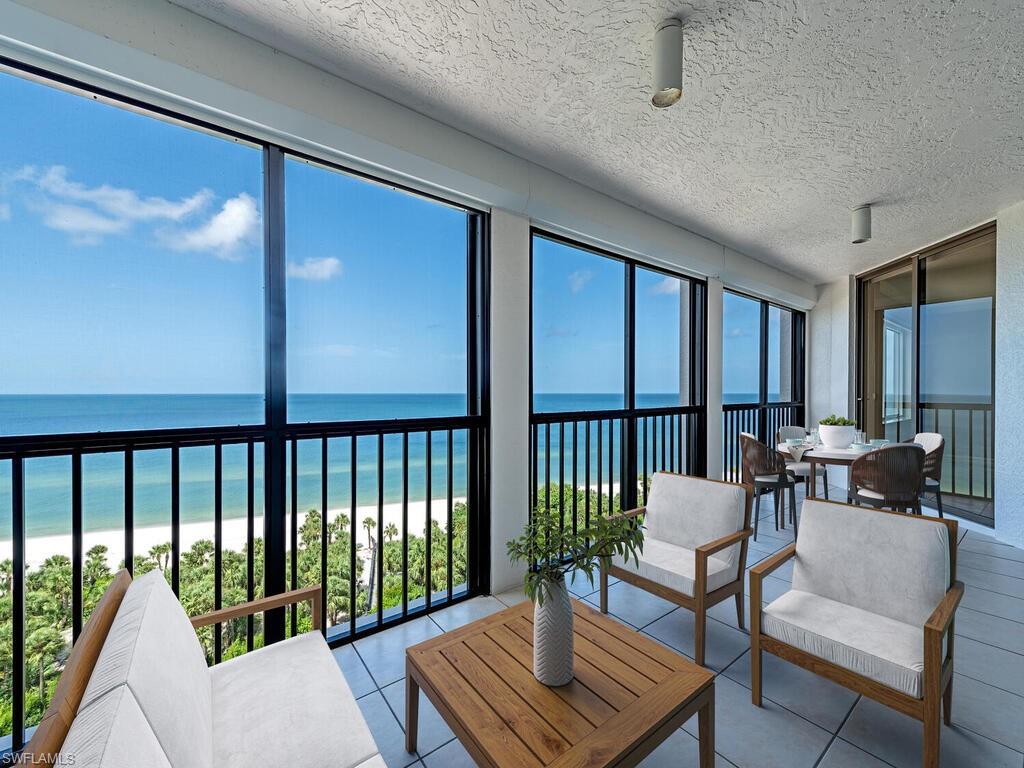
Would you like to sell your home before you purchase this one?
Priced at Only: $4,950,000
For more Information Call:
Address: 8171 Bay Colony Dr 802, NAPLES, FL 34108
Property Location and Similar Properties
- MLS#: 224072280 ( Residential )
- Street Address: 8171 Bay Colony Dr 802
- Viewed: 8
- Price: $4,950,000
- Price sqft: $1,901
- Waterfront: Yes
- Wateraccess: Yes
- Waterfront Type: Bay,Gulf Frontage,On the Gulf Beach
- Year Built: 1992
- Bldg sqft: 2604
- Bedrooms: 3
- Total Baths: 3
- Full Baths: 3
- Garage / Parking Spaces: 2
- Days On Market: 96
- Additional Information
- County: COLLIER
- City: NAPLES
- Zipcode: 34108
- Subdivision: Pelican Bay
- Building: Carlysle At Bay Colony
- Provided by: John R Wood Properties
- Contact: Jill Rogers
- 239-302-4100

- DMCA Notice
-
DescriptionTender loving care personifies this perfectly maintained Carlysle Beachfront Bay Colony prize, pleasantly perched on a premier floor! This gem is sure to provide the proper backdrop for your most cherished possessions, bringing natural grace and sparkle to you and yours, each and every day. Carlysle Tower 02 properties are both highly desirable, and rarely available, due to their through East to West, sunrise to sunset panoramic sliding glass window walls, leading to two separate generous screened lanais, touting miles of commanding, unobstructed Gulf and Bay views. The 3 bedroom+ den, 3 bath design is all tucked into just 2604 air conditioned square feet, allowing for full enjoyment of every single light and bright inch. Enjoy the prestige of a World Class menu of both Bay Colony and Pelican Bay included membership privileges: 3 private Beachfront Dining Clubs to call your own, located on 2 miles of pristine sugar white sandy beach, attended Beachfront services, 3 active Tennis Clubs, miles of nature walking and bike paths, state of the art Fitness, plus Community Lifelong Learning and Wellness Center. Artis Center for Performing Arts, Mercato, and Waterside Shops all just steps away.
Payment Calculator
- Principal & Interest -
- Property Tax $
- Home Insurance $
- HOA Fees $
- Monthly -
Features
Bedrooms / Bathrooms
- Additional Rooms: Den - Study, Family Room, Laundry in Residence, Screened Lanai/Porch
- Dining Description: Breakfast Bar, Breakfast Room, Dining - Living
- Master Bath Description: Bidet, Dual Sinks, Separate Tub And Shower
Building and Construction
- Construction: Concrete Block
- Exterior Features: None, Private Road, Storage
- Exterior Finish: Stucco
- Floor Plan Type: Great Room, Split Bedrooms
- Flooring: Carpet, Marble, Tile
- Kitchen Description: Pantry
- Roof: Built-Up or Flat
- Sourceof Measure Living Area: Floor Plan Service
- Sourceof Measure Lot Dimensions: Property Appraiser Office
- Sourceof Measure Total Area: Floor Plan Service
- Total Area: 3119
Land Information
- Lot Description: Other
- Subdivision Number: 211600
Garage and Parking
- Garage Desc: Attached
- Garage Spaces: 2.00
- Parking: 2 Assigned, Circle Drive, Deeded, Guest, Under Bldg Closed
Eco-Communities
- Irrigation: Reclaimed
- Storm Protection: Impact Resistant Windows, Shutters Electric
- Water: Central
Utilities
- Cooling: Central Electric, Zoned
- Heat: Central Electric, Zoned
- Internet Sites: Broker Reciprocity, Homes.com, ListHub, NaplesArea.com, Realtor.com
- Pets Limit Other: 2 cats or 1 dog 15" tall at shoulder
- Pets: Limits
- Road: Private Road
- Sewer: Central
- Windows: Picture, Sliding, Solar Tinted
Amenities
- Amenities: BBQ - Picnic, Beach Access, Beach Club Included, Bike And Jog Path, Bike Storage, Community Pool, Community Spa/Hot tub, Exercise Room, Extra Storage, Guest Room, Library, Private Beach Pavilion, Private Membership, Restaurant, Sidewalk, Streetlight, Tennis Court, Trash Chute, Underground Utility, Vehicle Wash Area
- Amenities Additional Fee: 0.00
- Elevator: Common
Finance and Tax Information
- Application Fee: 50.00
- Home Owners Association Desc: Mandatory
- Home Owners Association Fee Freq: Annually
- Home Owners Association Fee: 5465.00
- Mandatory Club Fee Freq: Annually
- Mandatory Club Fee: 2550.00
- Master Home Owners Association Fee Freq: Annually
- Master Home Owners Association Fee: 2675.00
- Tax Year: 2023
- Total Annual Recurring Fees: 49959
- Transfer Fee: 17500.00
Rental Information
- Min Daysof Lease: 90
Other Features
- Approval: Application Fee, Buyer
- Association Mngmt Phone: 239-592-5010
- Boat Access: None
- Development: PELICAN BAY
- Equipment Included: Cooktop - Electric, Dishwasher, Disposal, Dryer, Microwave, Refrigerator/Icemaker, Self Cleaning Oven, Smoke Detector, Wall Oven, Washer
- Furnished Desc: Unfurnished
- Housing For Older Persons: No
- Interior Features: Bar, Cable Prewire, Fire Sprinkler, Foyer, Internet Available, Laundry Tub, Pantry, Smoke Detectors, Walk-In Closet, Window Coverings
- Last Change Type: New Listing
- Legal Desc: CARLYSLE AT BAY COLONY, THE A CONDOMINIUM 802
- Area Major: NA04 - Pelican Bay Area
- Mls: Naples
- Parcel Number: 25560000541
- Possession: At Closing
- Restrictions: Deeded
- Section: 32
- Special Assessment: 0.00
- Special Information: Seller Disclosure Available
- The Range: 25
- Unit Number: 802
- View: Gulf
Owner Information
- Ownership Desc: Condo
Similar Properties



