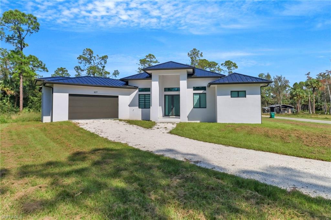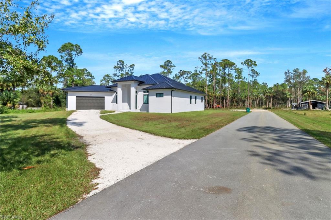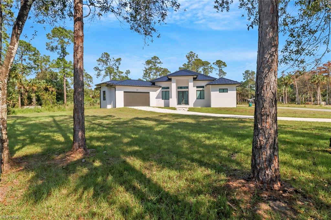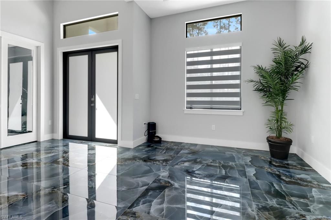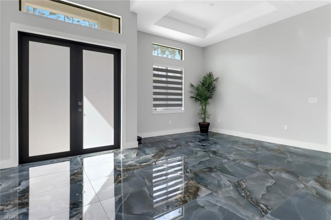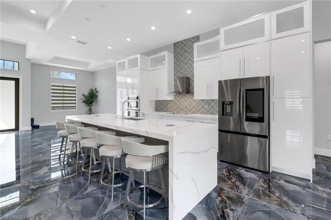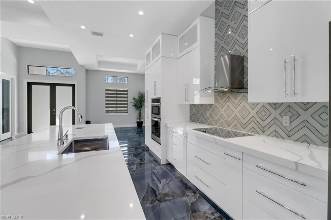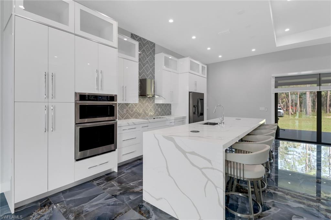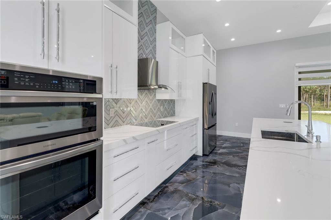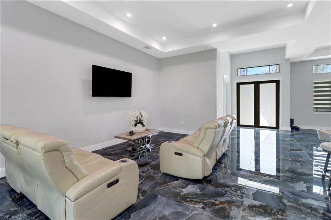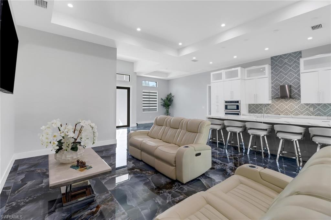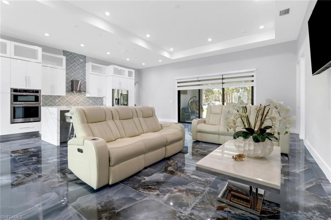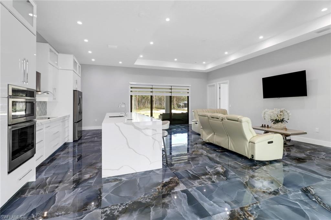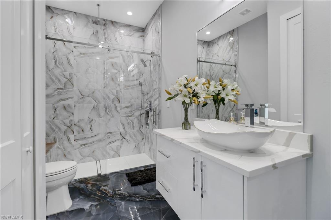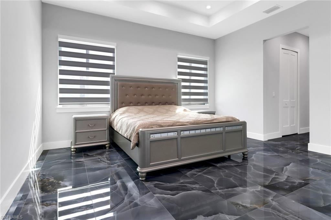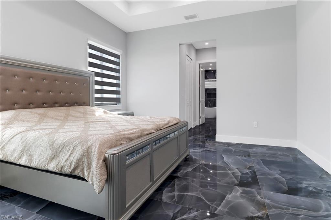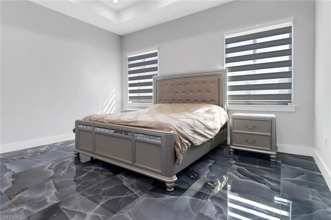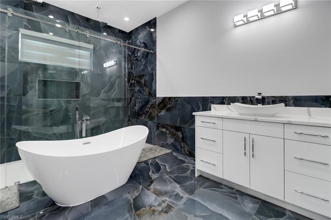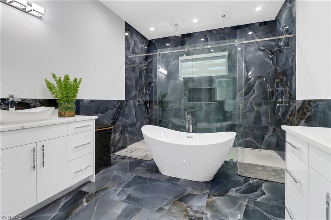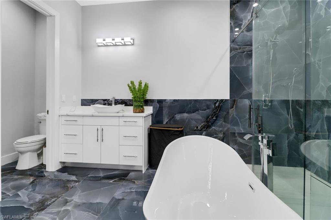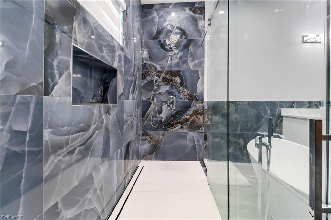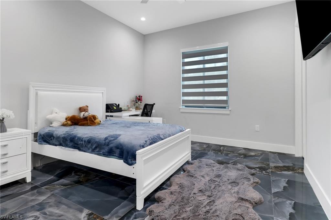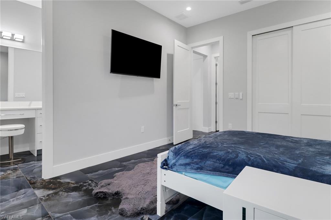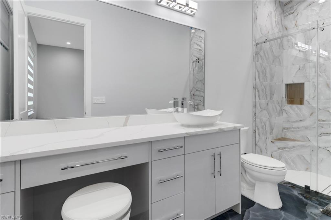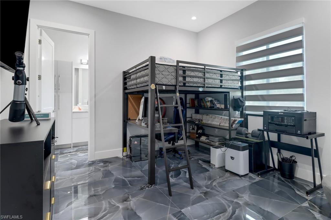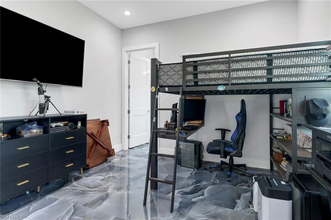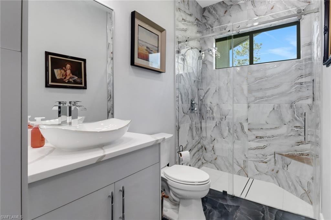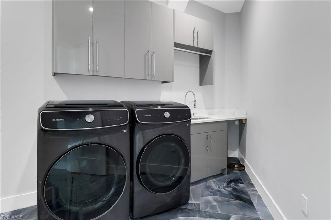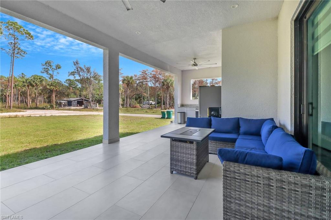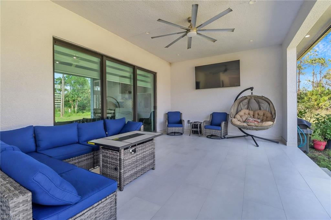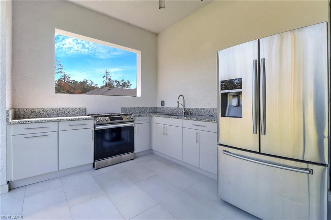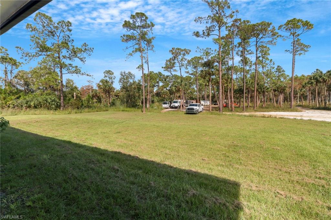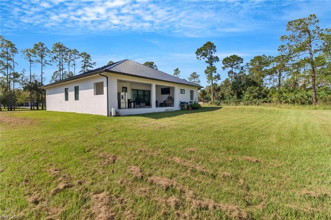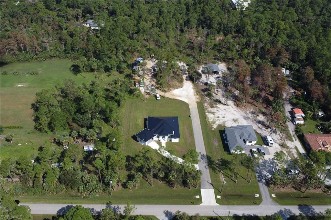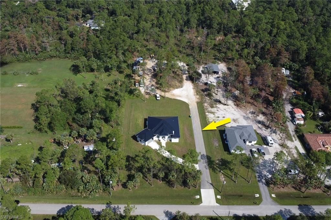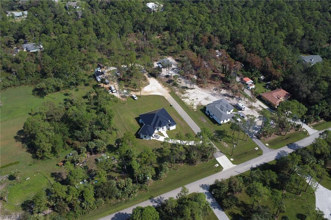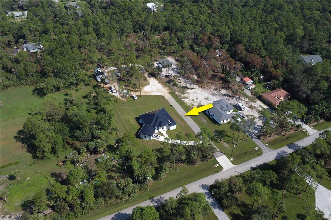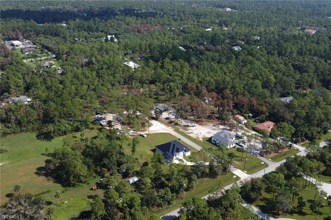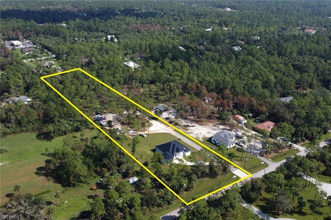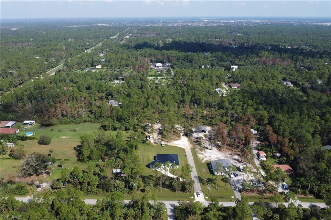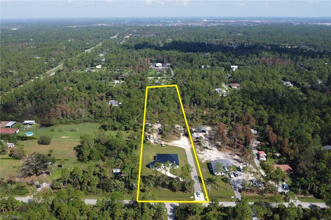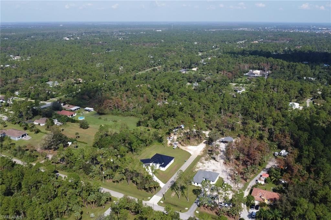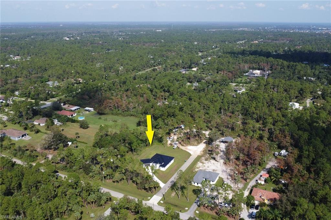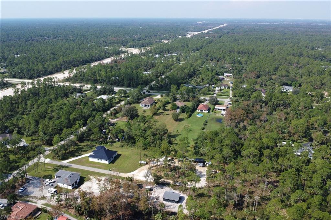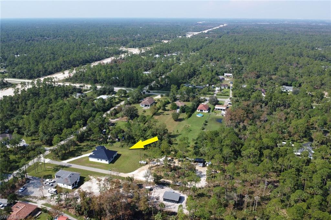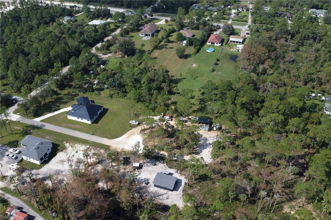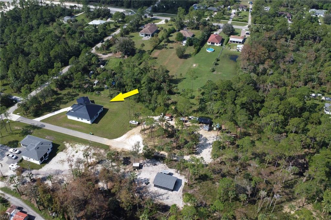927 12th Ave Ne, NAPLES, FL 34120
Property Photos
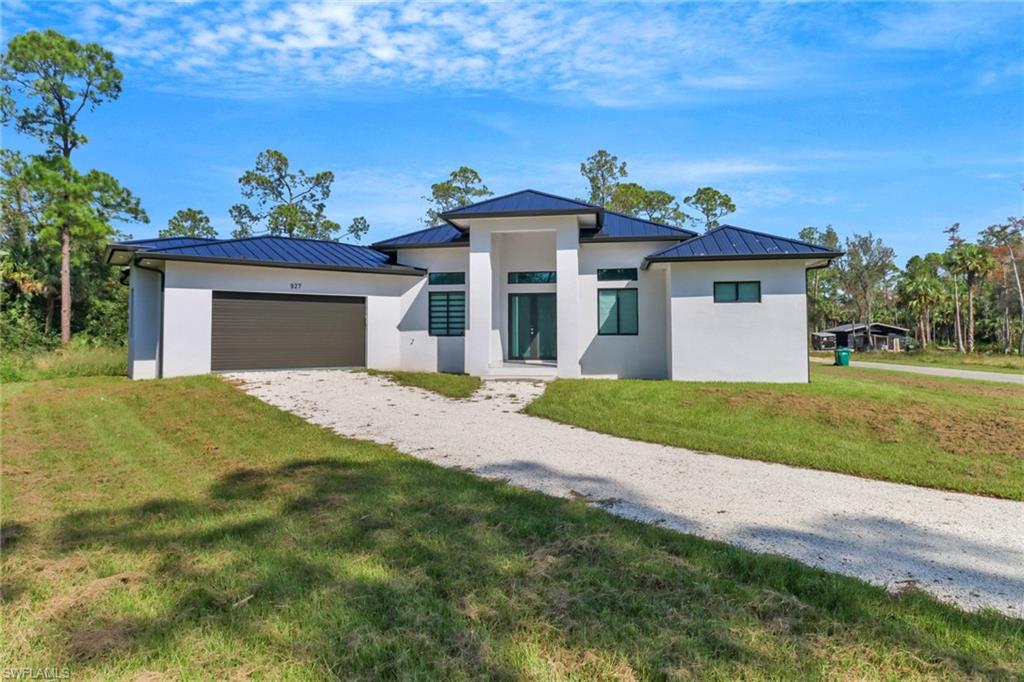
Would you like to sell your home before you purchase this one?
Priced at Only: $1,650,000
For more Information Call:
Address: 927 12th Ave Ne, NAPLES, FL 34120
Property Location and Similar Properties
- MLS#: 224071707 ( Residential )
- Street Address: 927 12th Ave Ne
- Viewed: 1
- Price: $1,650,000
- Price sqft: $660
- Waterfront: No
- Waterfront Type: None
- Year Built: 2024
- Bldg sqft: 2500
- Bedrooms: 4
- Total Baths: 4
- Full Baths: 4
- Garage / Parking Spaces: 2
- Days On Market: 58
- Acreage: 2.50 acres
- Additional Information
- County: COLLIER
- City: NAPLES
- Zipcode: 34120
- Subdivision: Golden Gate Estates
- Building: Golden Gate Estates
- Middle School: CORKSCREW
- High School: GULF COAST
- Provided by: Infinite Real Estate, LLC
- Contact: Yanetsis Oquendo
- 239-877-0305

- DMCA Notice
-
DescriptionLuxurious custom home 4bedroom/4 bath on 2.5 acres of upland on beautiful quiet neighborhood. Open floor plan, with a full modern kitchen and upgraded appliances. Sophisticated primary bedroom has two oversize custom walk in closets with electric dark shade blind for your serene sleep, with a styled modern bathroom with large walk in shower and separate tub. Two bedrooms with their own spacious bathrooms with electrical blind. Fourth bedroom can accommodate as a bedroom or large ample office with custom closet. Large laundry room with large custom closet. Fourth guest bathroom with access to inside of home or large lanai with a full kitchen, perfect for entertaining guest. Room for large pool. Aluminum roof, house with impact doors and windows, fully foam insulation even in garage and lanai area to keep energy level at low cost. Reverse osmosis water system. No restriction or Hoa. Close to new project opening of Vanderbilt beach Road.
Payment Calculator
- Principal & Interest -
- Property Tax $
- Home Insurance $
- HOA Fees $
- Monthly -
Features
Bedrooms / Bathrooms
- Additional Rooms: Great Room, Guest Bath, Guest Room, Laundry in Residence, Open Porch/Lanai
- Dining Description: Breakfast Bar, Formal
- Master Bath Description: Dual Sinks, Multiple Shower Heads, Separate Tub And Shower
Building and Construction
- Construction: Concrete Block
- Exterior Features: Outdoor Kitchen, Patio
- Exterior Finish: Stucco
- Floor Plan Type: Great Room, Split Bedrooms
- Flooring: Tile
- Kitchen Description: Island, Pantry
- Roof: Metal
- Sourceof Measure Living Area: Architectural Plans, Property Appraiser Office, Survey
- Sourceof Measure Lot Dimensions: Property Appraiser Office, Survey
- Sourceof Measure Total Area: Architectural Plans, Property Appraiser Office, Survey
- Total Area: 3595
Land Information
- Lot Back: 165
- Lot Description: Dead End, Horses Ok, Oversize
- Lot Frontage: 165
- Lot Left: 60
- Lot Right: 60
- Subdivision Number: 331000
School Information
- Elementary School: CORKSCREW ELEMENTARY SCHOOL
- High School: GULF COAST HIGH SCHOOL
- Middle School: CORKSCREW MIDDLE SCHOOL
Garage and Parking
- Garage Desc: Attached
- Garage Spaces: 2.00
- Parking: 2+ Spaces, Driveway Paved, Driveway Unpaved, Paved Parking
Eco-Communities
- Irrigation: Well
- Storm Protection: Impact Resistant Doors, Impact Resistant Windows
- Water: Reverse Osmosis - Entire House, Well
Utilities
- Cooling: Central Electric
- Heat: Central Electric
- Internet Sites: Broker Reciprocity, Homes.com, ListHub, NaplesArea.com, Realtor.com
- Pets: No Approval Needed
- Road: County Maintained, Dead End, Paved Road, Public Road
- Sewer: Septic
- Windows: Impact Resistant
Amenities
- Amenities: Horses OK
- Amenities Additional Fee: 0.00
- Elevator: None
Finance and Tax Information
- Application Fee: 0.00
- Home Owners Association Fee: 0.00
- Mandatory Club Fee: 0.00
- Master Home Owners Association Fee: 0.00
- Tax Year: 2023
- Transfer Fee: 0.00
Other Features
- Approval: None
- Block: 21
- Boat Access: None
- Development: GOLDEN GATE ESTATES
- Equipment Included: Auto Garage Door, Cooktop - Electric, Cooktop - Gas, Dishwasher, Dryer, Microwave, Range, Refrigerator, Reverse Osmosis, Smoke Detector, Wall Oven, Washer
- Furnished Desc: Unfurnished
- Housing For Older Persons: No
- Interior Features: Built-In Cabinets, Cable Prewire, French Doors, Pantry, Smoke Detectors, Volume Ceiling, Walk-In Closet, Window Coverings
- Last Change Type: New Listing
- Legal Desc: GOLDEN GATE EST UNIT 17 W 1/2 OF TR 21
- Area Major: NA44 - GGE 14, 16-18, 23-25, 49, 50, 67-78
- Mls: Naples
- Parcel Number: 37441640005
- Possession: At Closing
- Restrictions: None
- Section: 35
- Special Assessment: 0.00
- Special Information: Elevation Certificate, Owner Agent, Prior Title Insurance, Seller Disclosure Available, Survey Available
- The Range: 27
- View: Wooded Area
- Zoning Code: RS-1
Owner Information
- Ownership Desc: Single Family
Similar Properties
Nearby Subdivisions
Abaco Pointe
Acreage
Acreage Header
Arboretum
Avion Woods
Bent Creek Preserve
Bramble Pointe
Bristol Pines
Bucks Run
Canopy
Cape Coral
Coach Homes At Heritage Bay
Cobalt Cove
Compass Landing
Corkscrew Island
Courtyards At Golden Gate
Covent Garden
Crystal Lake Rv Resort
Estates At Heritage Bay
Golden Gate Est Unit 49
Golden Gate Estate
Golden Gate Estate Unit 4
Golden Gate Estates
Greyhawk At Golf Club Of The E
Groves At Orange Blossom
Hedgestone
Heritage Bay
Hideaway Harbor
Hollybrook
Ironstone
Lamorada
Logan Woods
Mockingbird Crossing
Naples 701
Nautica Landing
Nickel Ridge
Not Applicable
Orange Blossom Ranch
Quarry Shores
Quartz Cove
Ranchorange Blossom Ph 4
Richmond Park
Shady Hollow
Silverstone
Skysail
Slate Court
Sterling Hill
Terrace
Terreno At Valencia
The Groves At Orange Blossom R
The Preserve At Bristol Pines
The Quarry
The Vistas
Tuscany Cove
Tuscany Pointe
Twin Eagles
Valencia Country Club
Valencia Lakes
Valencia Trails
Vanderbilt Country Club
Ventana Pointe
Waterford At Vanderbilt Countr
Waterways Of Naples
Waterways Of Naples Unit
Weber Woods
Wedgewood
Wicklow
Wisteria



