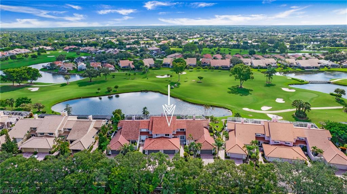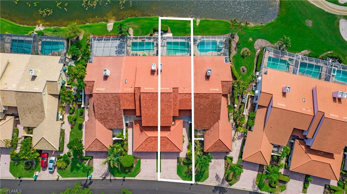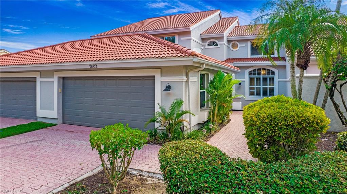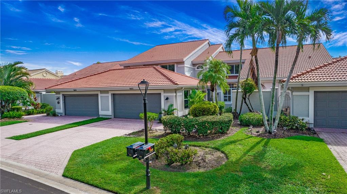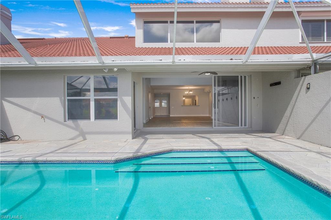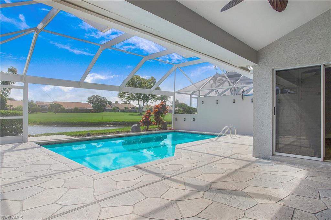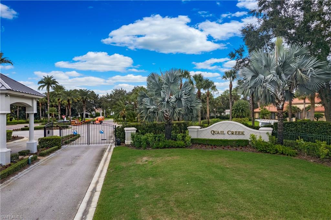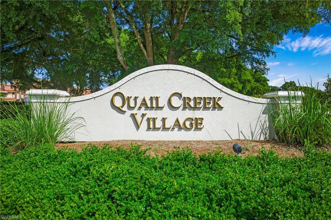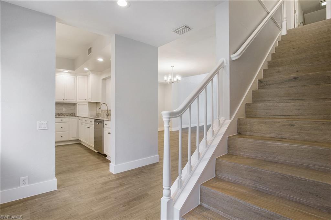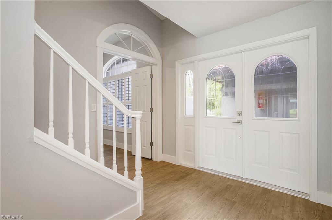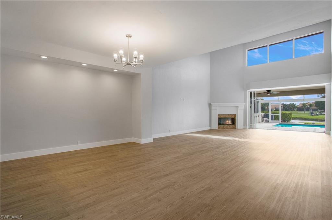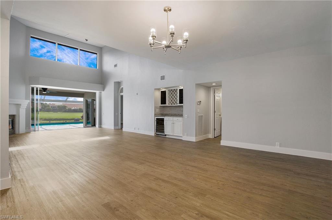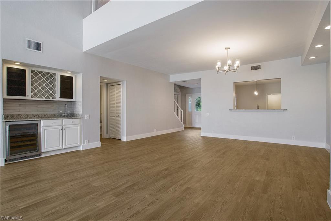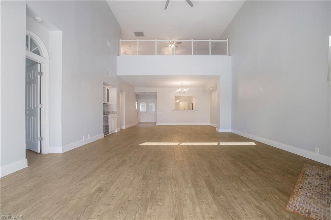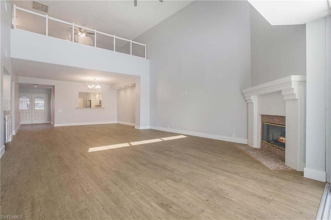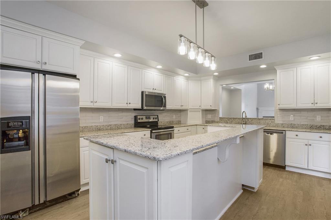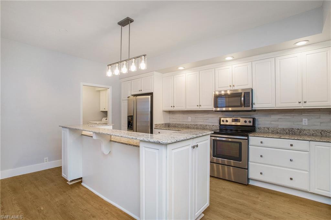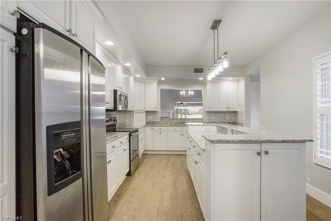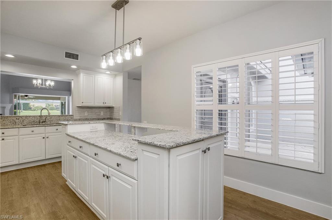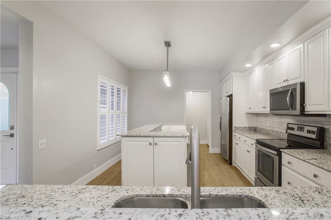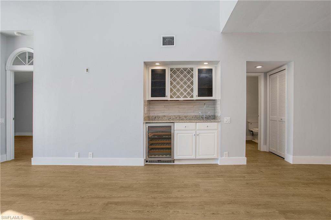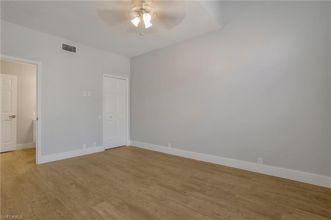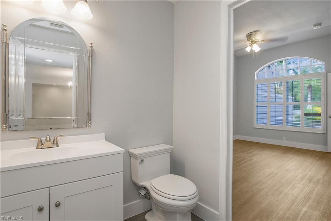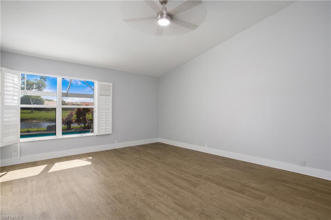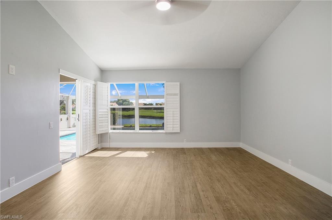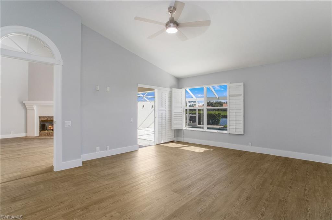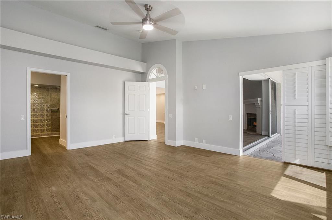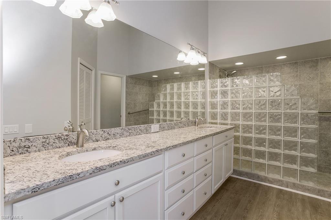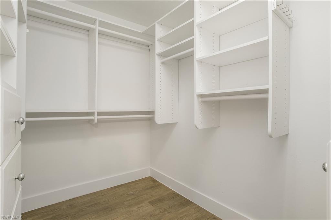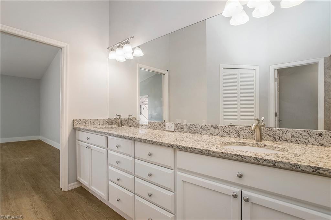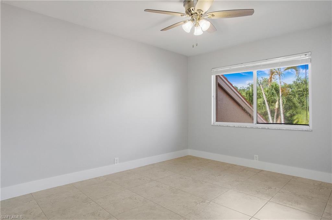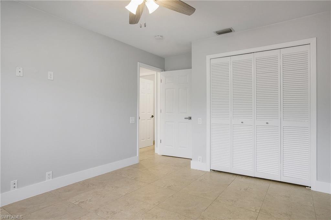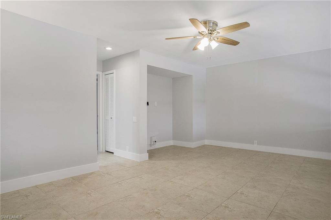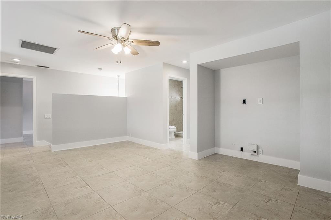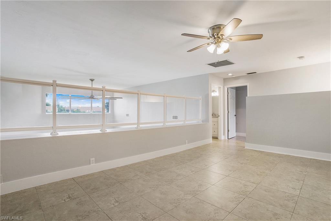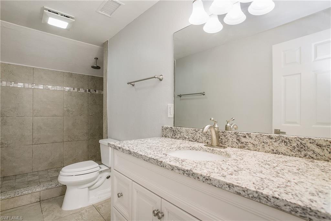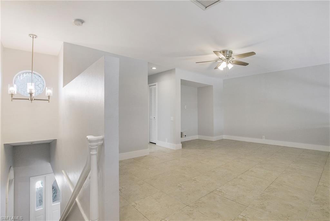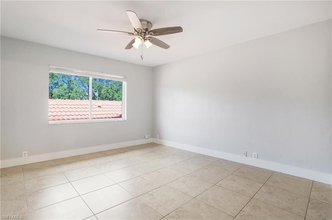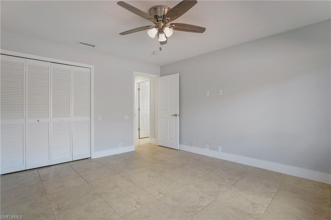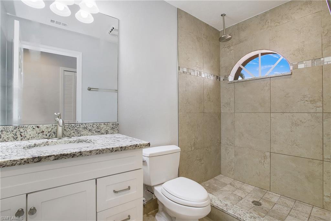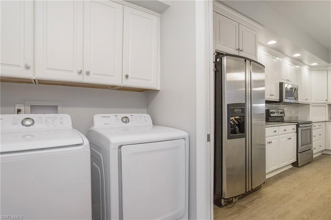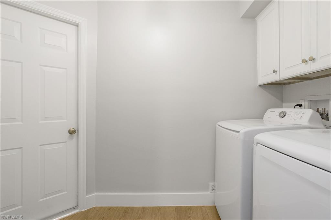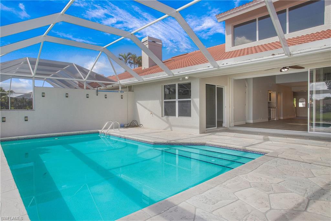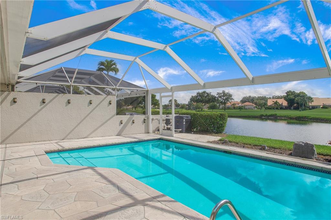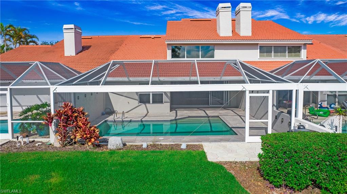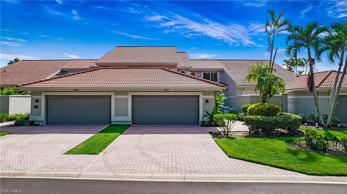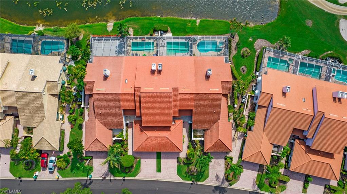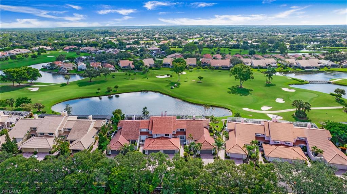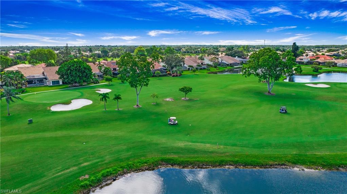11602 Quail Village Way, NAPLES, FL 34119
Property Photos
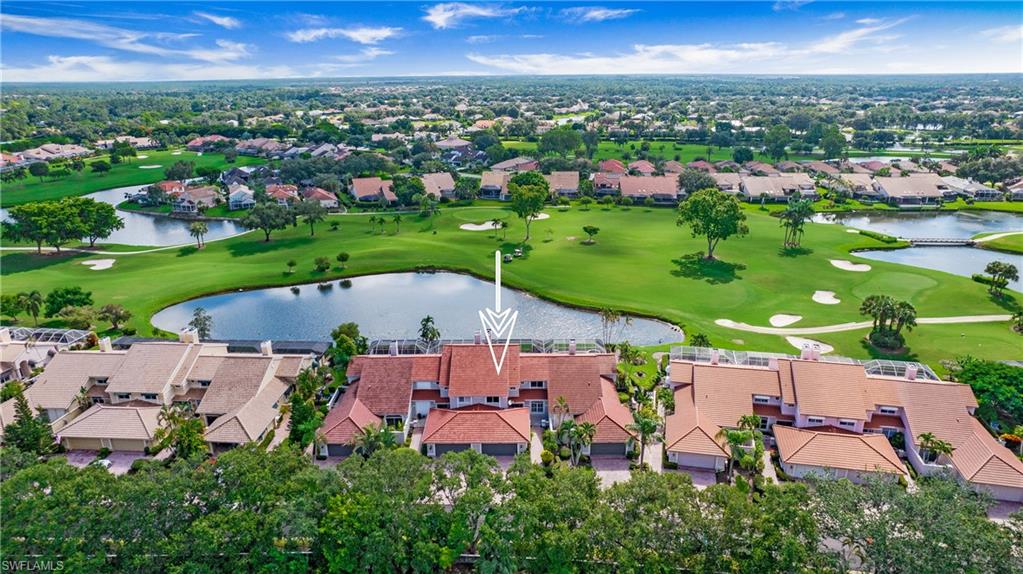
Would you like to sell your home before you purchase this one?
Priced at Only: $749,000
For more Information Call:
Address: 11602 Quail Village Way, NAPLES, FL 34119
Property Location and Similar Properties
- MLS#: 224070990 ( Residential )
- Street Address: 11602 Quail Village Way
- Viewed: 4
- Price: $749,000
- Price sqft: $258
- Waterfront: Yes
- Wateraccess: Yes
- Waterfront Type: Lake
- Year Built: 1990
- Bldg sqft: 2904
- Bedrooms: 4
- Total Baths: 4
- Full Baths: 3
- 1/2 Baths: 1
- Garage / Parking Spaces: 3
- Days On Market: 22
- Additional Information
- County: COLLIER
- City: NAPLES
- Zipcode: 34119
- Subdivision: Quail Creek Village
- Building: Quail Creek Village
- Provided by: Coldwell Banker Realty
- Contact: Magdevys Rodriguez, PA
- 239-263-3300

- DMCA Notice
-
DescriptionWelcome to your dream oasis nestled in the heart of Naples, FL's serene landscape. This exquisite property boasts spacious living, offering 4 bedrooms, a den, and 3.5 bathrooms, and 2 car garage with half car garage for golf cart parking. A spacious 2nd floor loft including two of the four bedrooms / 2 bathrooms provides the perfect retreat for all your guests. The home has been completely painted, new flooring in the first floor and brand new plumbing. Ensuring comfort and versatility for your lifestyle needs. Pool area overlooking the golf course and a lake. The main master bedroom is in the first floor, there is also another bedroom with half bath in the first floor. Step inside to discover a harmonious blend of elegance and functionality. The inviting foyer leads you into a thoughtfully designed floor plan, where natural light dances through expansive windows, illuminating the exquisite finishes and details throughout. Entertain with ease in the gourmet kitchen, complete with modern appliances, ample cabinetry, and a convenient breakfast bar. The adjoining living and dining areas provide a seamless flow, ideal for hosting gatherings or enjoying quiet evenings with loved ones. With a 2 car garage providing ample storage and parking space for 2 cars and 1 golf cart, along with the convenience of nearby amenities and attractions, this impeccable property offers the ultimate in luxury living. Golf information is attached in MLS supplements. Social club membership included for all homeowners. Affordable golf dues are optional.
Payment Calculator
- Principal & Interest -
- Property Tax $
- Home Insurance $
- HOA Fees $
- Monthly -
Features
Bedrooms / Bathrooms
- Additional Rooms: Guest Bath, Guest Room, Home Office, Laundry in Residence, Loft, Screened Lanai/Porch
- Dining Description: Breakfast Bar, Dining - Living, Eat-in Kitchen
- Master Bath Description: Shower Only
Building and Construction
- Construction: Concrete Block
- Exterior Features: Pond
- Exterior Finish: Stucco
- Floor Plan Type: Great Room, Split Bedrooms
- Flooring: Tile, Wood
- Roof: Tile
- Sourceof Measure Living Area: Property Appraiser Office
- Sourceof Measure Lot Dimensions: Property Appraiser Office
- Sourceof Measure Total Area: Property Appraiser Office
- Total Area: 4528
Land Information
- Lot Back: 34
- Lot Description: Zero Lot Line
- Lot Frontage: 33
- Lot Left: 112
- Lot Right: 112
- Subdivision Number: 000100
Garage and Parking
- Garage Desc: Attached
- Garage Spaces: 3.00
Eco-Communities
- Irrigation: Well
- Private Pool Desc: Below Ground, Concrete, Heated Electric
- Storm Protection: None
- Water: Central
Utilities
- Cooling: Ceiling Fans, Central Electric
- Heat: Central Electric
- Internet Sites: Broker Reciprocity, Homes.com, ListHub, NaplesArea.com, Realtor.com
- Pets: No Approval Needed
- Sewer: Central
- Windows: Sliding
Amenities
- Amenities: Clubhouse, Community Room, Golf Course, Private Membership, Putting Green, Restaurant, Streetlight, Underground Utility
- Amenities Additional Fee: 0.00
- Elevator: None
Finance and Tax Information
- Application Fee: 100.00
- Home Owners Association Desc: Mandatory
- Home Owners Association Fee: 0.00
- Mandatory Club Fee: 0.00
- Master Home Owners Association Fee Freq: Monthly
- Master Home Owners Association Fee: 844.81
- One Time Othe Fee: 250
- Special Assessment Fee Freq: Monthly
- Tax Year: 2023
- Total Annual Recurring Fees: 10596
- Transfer Fee: 10000.00
Other Features
- Approval: None
- Association Mngmt Phone: 239-598-9972
- Block: 165
- Boat Access: None
- Development: QUAIL CREEK VILLAGE
- Equipment Included: Auto Garage Door, Dishwasher, Disposal, Dryer, Microwave, Range, Refrigerator/Icemaker, Self Cleaning Oven, Smoke Detector, Washer
- Furnished Desc: Unfurnished
- Golf Type: Golf Bundled
- Housing For Older Persons: No
- Interior Features: Built-In Cabinets, Custom Mirrors, Fireplace, Foyer, French Doors, Pantry, Smoke Detectors, Volume Ceiling, Walk-In Closet, Wet Bar
- Last Change Type: New Listing
- Legal Desc: 20 48 26 UNREC'D QUAIL CREEK VILLAGE (HO) SITE 175 TR AG TOGETHER WITH 1/4 INT IN COMMON PAR AG OR 1868 PG 1412
- Area Major: NA21 - N/O Immokalee Rd E/O 75
- Mls: Naples
- Parcel Number: 00185367202
- Possession: At Closing
- Restrictions: No Commercial, No Corporate Buyer, No RV
- Section: 20
- Special Assessment: 38.00
- The Range: 26
- View: Golf Course, Lake, Landscaped Area, Privacy Wall
Owner Information
- Ownership Desc: Single Family
Similar Properties
Nearby Subdivisions
Acreage Header
Arbor Glen
Avellino Isles
Bellerive
Bimini Bay
Black Bear Ridge
Cayman
Chardonnay
Clubside Reserve
Colonial Links
Concord
Crestview Condominium At Herit
Crestview Villas
Crystal Lake Rv Resort
Cypress Trace
Cypress Woods Golf + Country C
Cypress Woods Golf And Country
Da Vinci Estates
Esplanade
Fairway Preserve
Fountainhead
Glen Lake Estates
Golden Gate Estates
Hammock Isles
Heritage Greens
Huntington Lakes
Ibis Cove
Indigo Lakes
Indigo Preserve
Island Walk
Jasmine Lakes
Key Royal Condominiums
Lalique
Lantana At Olde Cypress
Laurel Greens
Laurel Lakes
Leeward Bay
Logan Woods
Longshore Lake
Meadowood
Napa Ridge
Neptune Bay
Oakes Estates
Olde Cypress
Palazzo At Naples
Palo Verde
Pebblebrooke Lakes
Quail Creek
Quail Creek Village
Quail West
Raffia Preserve
Regency Reserve
Riverstone
San Miguel
Santorini Villas
Saturnia Lakes
Saturnia Lakes 1
Silver Oaks
Sonoma Oaks
Stonecreek
Stonecreek Two
Summit Place
Terracina
Terramar
The Cove
The Meadows
Tra Vigne
Tuscany
Vanderbilt Place
Vanderbilt Reserve
Venezia Grande Estates
Villa Verona
Villa Vistana
Vineyards
Vintage Reserve
Vista Pointe
Windward Bay



