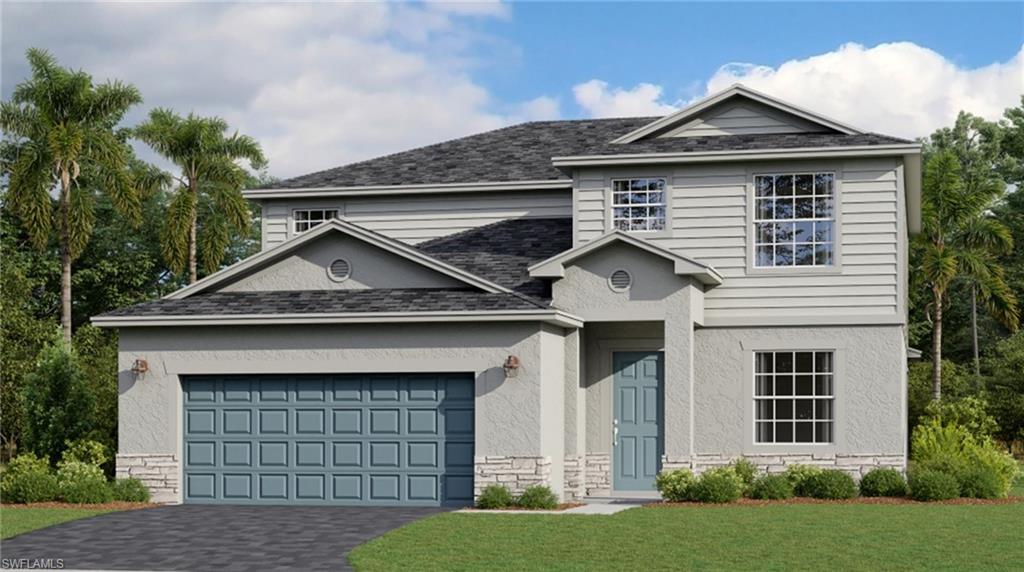15084 White Pearl Rd, Babcock Ranch, FL 33982
Property Photos

Would you like to sell your home before you purchase this one?
Priced at Only: $449,999
For more Information Call:
Address: 15084 White Pearl Rd, Babcock Ranch, FL 33982
Property Location and Similar Properties
- MLS#: 224070926 ( Residential )
- Street Address: 15084 White Pearl Rd
- Viewed: 1
- Price: $449,999
- Price sqft: $178
- Waterfront: Yes
- Wateraccess: Yes
- Waterfront Type: Lake
- Year Built: 2024
- Bldg sqft: 2529
- Bedrooms: 5
- Total Baths: 3
- Full Baths: 3
- Garage / Parking Spaces: 2
- Days On Market: 117
- Additional Information
- County: CHARLOTTE
- City: Babcock Ranch
- Zipcode: 33982
- Subdivision: Babcock Ranch
- Building: Tuckers Cove
- Provided by: Lennar Realty Inc
- Contact: Dave Meyers
- 239-278-1177

- DMCA Notice
-
DescriptionWelcome to Tuckers Cove, the ultimate water park inspired community offering new homes in Babcock Ranch, America's first solar powered town. Combining the perfect blend of eco friendly living, water attractions and resort style amenities, this one of a kind masterplan features an aquatic theme park with a lazy river and water slides, a luau beach, pools, parks, restaurants and multiples sports courts. A spacious two story, this home features a modern layout on the first floor that incorporates the breakfast nook, kitchen and Great Room, with access to the impressive lanai. Framing the space are a secondary bedroom perfect for guests and a separate formal dining room. Upstairs are three more bedrooms, including the comfortable owners suite, and a versatile bonus room. Prices and features may vary and are subject to change. Photos are for illustrative purposes only. Estimated delivery date is September/October 2024.
Payment Calculator
- Principal & Interest -
- Property Tax $
- Home Insurance $
- HOA Fees $
- Monthly -
Features
Bedrooms / Bathrooms
- Additional Rooms: Guest Bath, Guest Room, Laundry in Residence, Loft, Screened Lanai/Porch
- Dining Description: Eat-in Kitchen, Formal
- Master Bath Description: Dual Sinks, Shower Only
Building and Construction
- Construction: Concrete Block
- Exterior Features: Room for Pool, Sprinkler Auto
- Exterior Finish: Stucco
- Floor Plan Type: Great Room, Split Bedrooms, 2 Story
- Flooring: Carpet, Tile
- Kitchen Description: Gas Available, Island, Pantry
- Roof: Shingle
- Sourceof Measure Living Area: Developer Brochure
- Sourceof Measure Lot Dimensions: Developer Brochure
- Sourceof Measure Total Area: Developer Brochure
- Total Area: 2529
Land Information
- Lot Back: 57
- Lot Description: Regular
- Lot Frontage: 57
- Lot Left: 130
- Lot Right: 130
Garage and Parking
- Garage Desc: Attached
- Garage Spaces: 2.00
- Parking: Deeded, Driveway Paved
Eco-Communities
- Irrigation: Lake/Canal, Reclaimed
- Storm Protection: Impact Resistant Windows
- Water: Central
Utilities
- Cooling: Central Electric
- Gas Description: Natural
- Heat: Central Electric
- Internet Sites: Broker Reciprocity, Homes.com, ListHub, NaplesArea.com, Realtor.com
- Pets: With Approval
- Sewer: Central
- Windows: Impact Resistant, Sliding
Amenities
- Amenities: Basketball, Bike And Jog Path, Business Center, Clubhouse, Community Boat Ramp, Community Park, Community Pool, Community Room, Community Spa/Hot tub, Dog Park, Electric Vehicle Charging, Exercise Room, Internet Access, Lap Pool, Pickleball, Restaurant, Shopping, Sidewalk, Streetlight, Tennis Court, Underground Utility
- Amenities Additional Fee: 0.00
- Elevator: None
Finance and Tax Information
- Application Fee: 0.00
- Home Owners Association Fee Freq: Quarterly
- Home Owners Association Fee: 564.00
- Mandatory Club Fee Freq: Quarterly
- Mandatory Club Fee: 587.50
- Master Home Owners Association Fee Freq: Quarterly
- Master Home Owners Association Fee: 408.00
- One Time Othe Fee: 6766
- Tax Year: 2024
- Total Annual Recurring Fees: 6990
- Transfer Fee: 0.00
Rental Information
- Min Daysof Lease: 30
Other Features
- Approval: None
- Association Mngmt Phone: 9999999999
- Boat Access: Boat Ramp
- Development: BABCOCK
- Equipment Included: Auto Garage Door, Dishwasher, Disposal, Dryer, Freezer, Microwave, Range, Refrigerator/Icemaker, Self Cleaning Oven, Smoke Detector, Washer
- Furnished Desc: Unfurnished
- Housing For Older Persons: No
- Interior Features: Foyer, Internet Available, Pantry, Smoke Detectors, Walk-In Closet
- Last Change Type: Price Decrease
- Area Major: BR01 - Babcock Ranch
- Mls: Naples
- Possession: At Closing
- Restrictions: Architectural, Deeded, No RV
- Special Assessment: 0.00
- View: Lake, Water
Owner Information
- Ownership Desc: Single Family
Nearby Subdivisions


