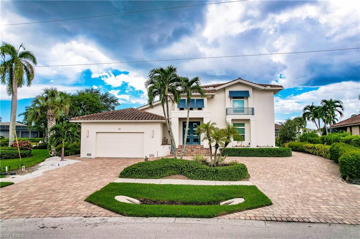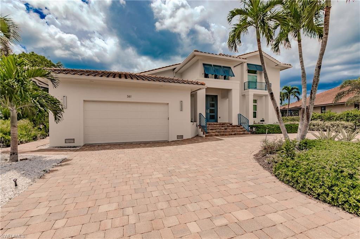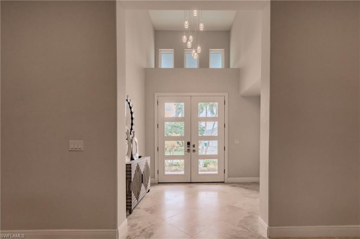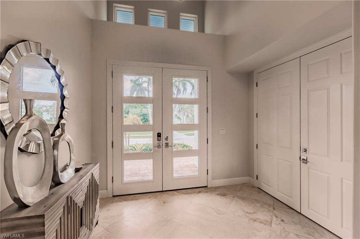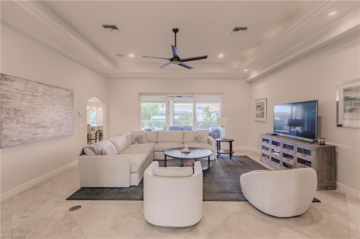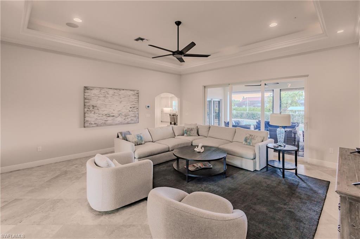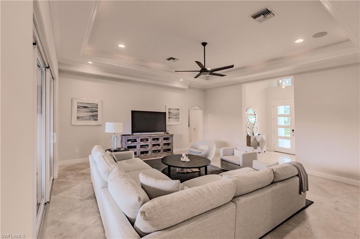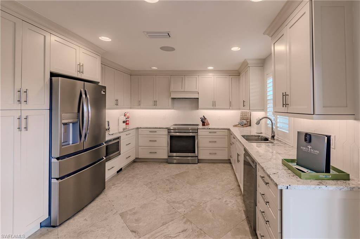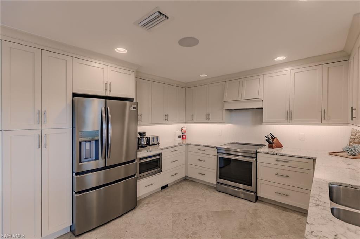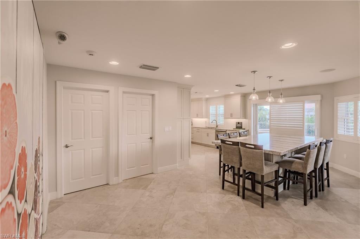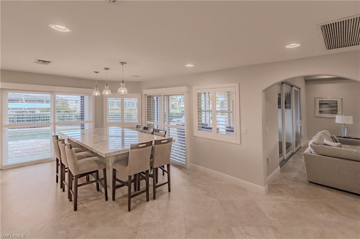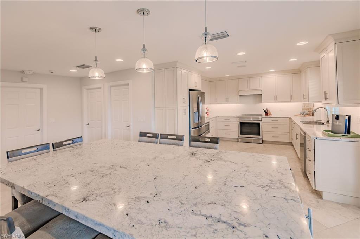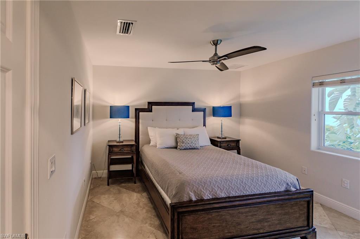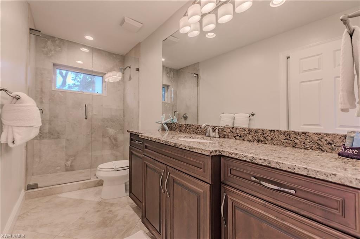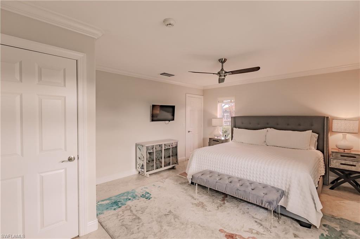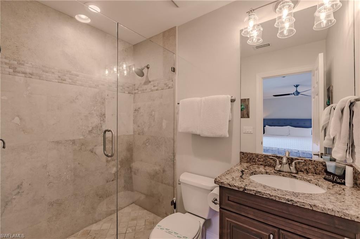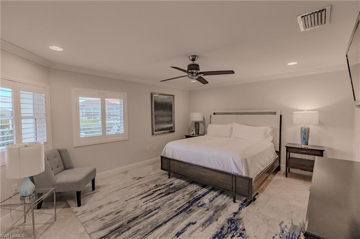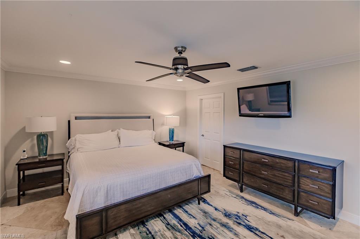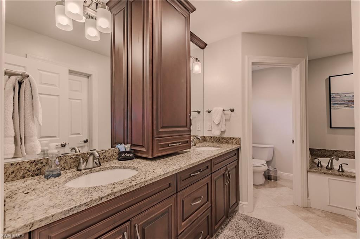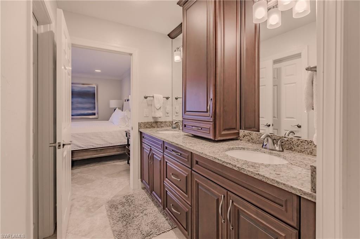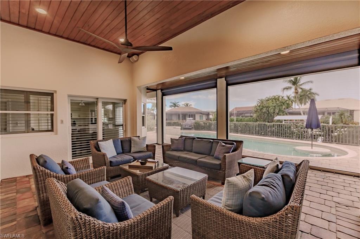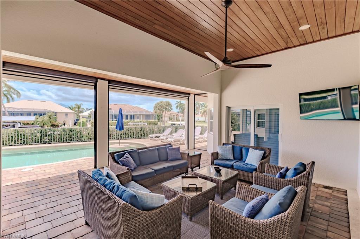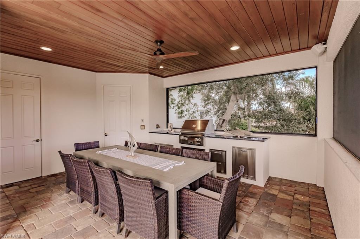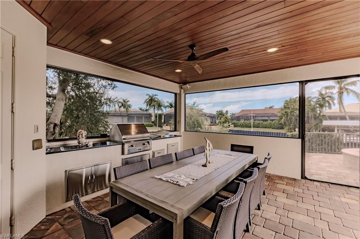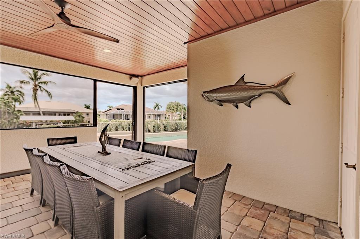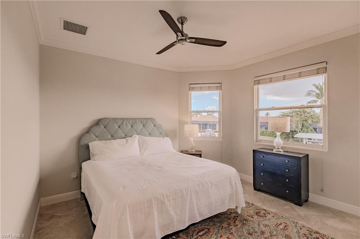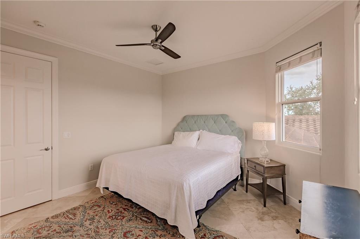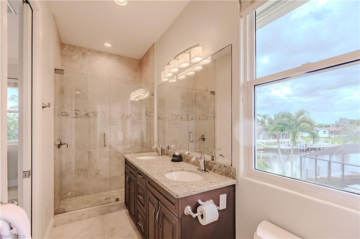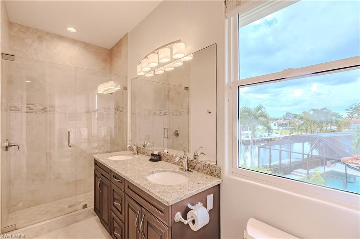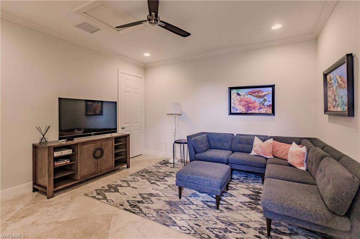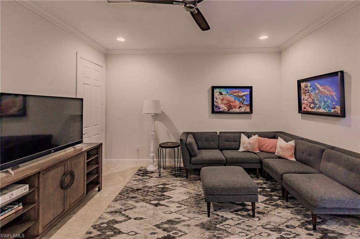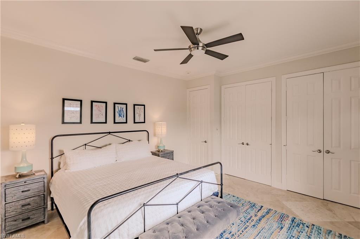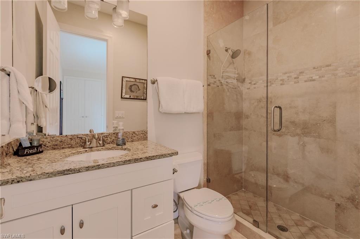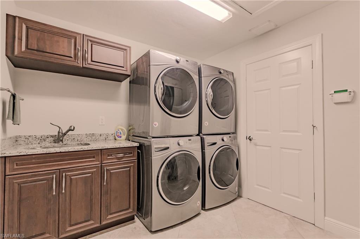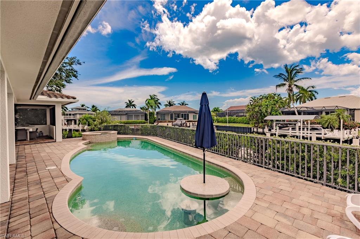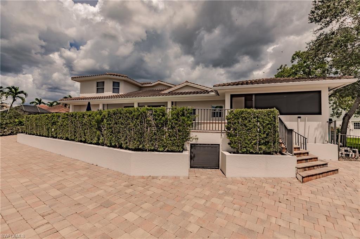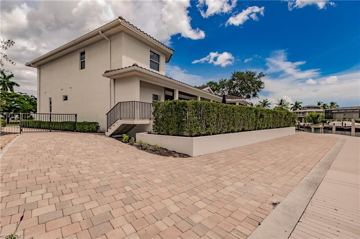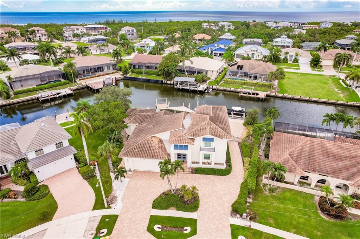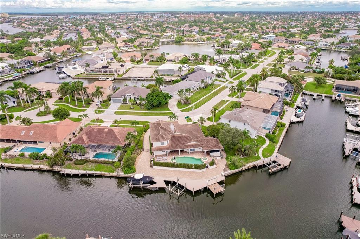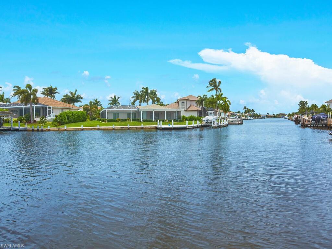361 Cottage Ct, MARCO ISLAND, FL 34145
Property Photos
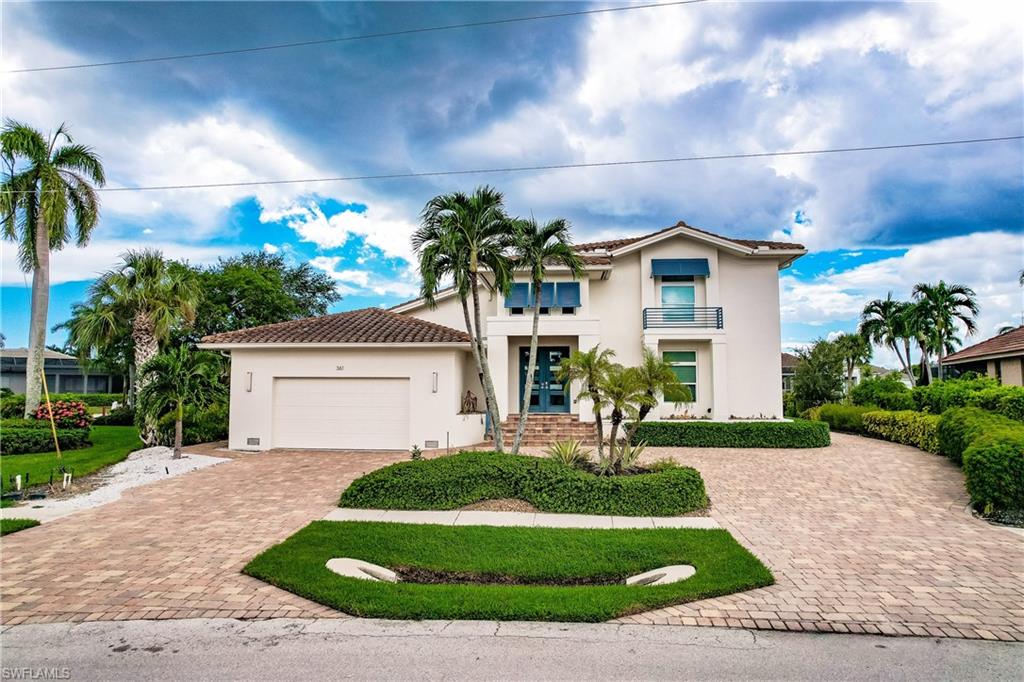
Would you like to sell your home before you purchase this one?
Priced at Only: $2,695,000
For more Information Call:
Address: 361 Cottage Ct, MARCO ISLAND, FL 34145
Property Location and Similar Properties
- MLS#: 224070669 ( Residential )
- Street Address: 361 Cottage Ct
- Viewed: 8
- Price: $2,695,000
- Price sqft: $884
- Waterfront: Yes
- Wateraccess: Yes
- Waterfront Type: Canal
- Year Built: 1998
- Bldg sqft: 3050
- Bedrooms: 5
- Total Baths: 6
- Full Baths: 5
- 1/2 Baths: 1
- Garage / Parking Spaces: 2
- Days On Market: 119
- Additional Information
- County: COLLIER
- City: MARCO ISLAND
- Zipcode: 34145
- Subdivision: Marco Island
- Building: Marco Island
- Provided by: Horizons by the Sea Inc
- Contact: Michael Gionet
- 239-394-8655

- DMCA Notice
-
DescriptionThis spectacular 5 bedroom, 5.5 bathroom, coastal contemporary Tigertail Beach area home has it all! This large 3,050 sq feet under air home with over 1,000 sq footage of outdoor screened living space with both a beautiful outside retractable screened living room and a massive retractable screened in outdoor kitchen with seating for 10 and an outdoor half bath! This remodeled home boasts 5 bedrooms (all ensuite), a large gourmet kitchen with a huge granite island with seating for 8 with a built in wine cooler, impact windows & doors throughout the home overlooking a beautiful large swimming pool and spa. The first floor boasts a beautiful kitchen, living room, large master suite and 2 additional ensuite bedrooms and laundry room. The second floor has 2 additional ensuite bedrooms and an additional family/living room. This home is situated on an oversized lot, with 144 of canal frontage. The huge dock has multiple lifts, and upgraded seawall and has a fast out to Collier bay. This completely furnished home is turnkey and is perfect for large families and entertaining. Lots of customized features including twin washer & dryers in the laundry room, crown molding and plantation shutters to name a few. This beautiful home checks all the boxes and must be seen to be fully appreciated.
Payment Calculator
- Principal & Interest -
- Property Tax $
- Home Insurance $
- HOA Fees $
- Monthly -
Features
Bedrooms / Bathrooms
- Additional Rooms: Den - Study, Family Room, Laundry in Residence, Screened Lanai/Porch
- Dining Description: Eat-in Kitchen, Other
- Master Bath Description: Dual Sinks, Separate Tub And Shower
Building and Construction
- Construction: Concrete Block
- Exterior Features: Grill, Patio, Sprinkler Auto
- Exterior Finish: Stucco
- Floor Plan Type: Split Bedrooms
- Flooring: Tile
- Gulf Access Type: Bridge(s)/Water Indirect
- Kitchen Description: Island
- Roof: Tile
- Sourceof Measure Living Area: Property Appraiser Office
- Sourceof Measure Lot Dimensions: Property Appraiser Office
- Sourceof Measure Total Area: Property Appraiser Office
- Total Area: 4082
Property Information
- Private Spa Desc: Below Ground
Land Information
- Lot Back: 144
- Lot Description: Oversize
- Lot Frontage: 76
- Lot Left: 123
- Lot Right: 110
- Subdivision Number: 778500
Garage and Parking
- Garage Desc: Attached
- Garage Spaces: 2.00
- Parking: Driveway Paved
Eco-Communities
- Irrigation: Assessment Paid
- Private Pool Desc: Below Ground, Heated Electric
- Storm Protection: Impact Resistant Doors, Impact Resistant Windows
- Water: Assessment Paid
Utilities
- Cooling: Central Electric
- Heat: Central Electric
- Internet Sites: Broker Reciprocity, Homes.com, ListHub, NaplesArea.com, Realtor.com
- Pets: No Approval Needed
- Road: Paved Road
- Sewer: Assessment Paid
- Windows: Impact Resistant
Amenities
- Amenities: Other
- Amenities Additional Fee: 0.00
- Elevator: None
Finance and Tax Information
- Application Fee: 0.00
- Home Owners Association Fee: 0.00
- Mandatory Club Fee: 0.00
- Master Home Owners Association Fee: 0.00
- Tax Year: 2023
- Transfer Fee: 0.00
Other Features
- Approval: None
- Block: 393
- Boat Access: Boat Dock Private, Boat Lift, Dock Deeded, Hoist/Davit, Water Avail at Dock
- Development: MARCO ISLAND
- Equipment Included: Auto Garage Door, Cooktop, Cooktop - Electric, Dryer, Grill - Gas, Microwave, Range, Refrigerator, Refrigerator/Freezer, Smoke Detector, Washer, Wine Cooler
- Furnished Desc: Turnkey
- Housing For Older Persons: No
- Interior Features: Built-In Cabinets, Laundry Tub, Smoke Detectors, Vaulted Ceiling
- Last Change Type: New Listing
- Legal Desc: MARCO BCH UNIT 12 BLK 393 LOT 5
- Area Major: MI01 - Marco Island
- Mls: Naples
- Parcel Number: 58052040002
- Possession: At Closing, See Remarks
- Restrictions: None
- Special Assessment: 0.00
- The Range: 26
- View: Canal
Owner Information
- Ownership Desc: Single Family
Similar Properties
Nearby Subdivisions
Admiralty House
Adriatic
Anglers Cove
Apollo
Aquarius Apts Of Marco Island
Bayside Club
Beach Club Of Marco Island
Beach View
Belize
Boat Club Of Marco Island
Breezy Point
Camelot
Camelot At Marco Beach
Cape Marco
Casa De Marco
Caxambas South Beach Terrace
Caxambas Tower
Chalet Of San Marco
Club Marco
Commodore Club Of Marco
Coquina Gardens
Court Of Palms
Courtyard Towers
Cozumel
Crescent Beach
Dela Park Place
Duchess
Eagle Cay
Eagles Retreat
Emerald Beach Apartments
Essex Of Marco Island
Estates
Estuary I
Estuary Ii
Estuary Of Marco
French Village Of Marco
Grand Bay At Marco Beach
Grandview
Gulf View
Gulfview Apts Of Marco Island
Habitat
Harbour Boat Club
Hideaway Beach
Huron Cove
Island Manor Apts
Islander Cove
Key Marco
Les Falls
Lido Club Marco Condo
Lido Club Of Marco
Madeira
Marbelle Club Of Marco Island
Marco Beach
Marco Beach Ocean Resort
Marco Beach Unit 1
Marco Beach Unit 4
Marco Cat Penthouse
Marco Highlands
Marco Inn Villas
Marco Island
Marco Manor Club
Marco Villa
Marco Vistas
Mariner Apts Marco Island
Mariner's Palm Harbor
Marisol Plaza
Merida
Mirage
Model Village
Monterrey At Cape Marco
Moorings Of Marco
Mutiny
Nautilus
Not Applicable
Old Marco Village
Olde Marco Inn
Olde South View Gardens
Palm Isle
Palm Paradise
Paradise Village At Marco Beac
Pier 81 Condominium
Pinehurst At Marco Beach
Plantation
Prince
Princess Del Mar
Provence Of Marco
Riverside Club
Roman Plaza
Royal Marco Point
Royal Seafarer
San Marco Villas
Sand Dollar Villas
Sand Star Villas
Sandcastle At Marco Beach
Sandpiper At Marco Beach
Sands Of Marco
Sea Winds Of Marco
Seabreeze
Seabreeze Apts
Seabreeze Condo
Seabreeze South
Seabreeze West
Shipps Landing
Smokehouse Bay Club
Smokehouse Harbour
Somerset Of Marco Island
South Seas
South Seas Club Condo
Southwinds Apts Of Marco Islan
Stevens Landing
Summit House Of Marco
Sunrise Bay Condo
Sunset House
Surfwalk
Sussex On The Bay
Swallows Of San Marco
Tampico
Tigertail
Town House Square
Tradewinds
Tradewinds Apts Of Marco Islan
Tropical Isle
Vantage Point
Veracruz
Villa Del Mar
Village At Smokehouse Bay
Villas At Waterside
Ville De Marco
Vintage Bay
Vista Del Sol
Waters Edge At Marco Beach
Waters Edge Condo
Waterway Cove
Waterway Pointe
Westview On The Bay
Wexford Place



