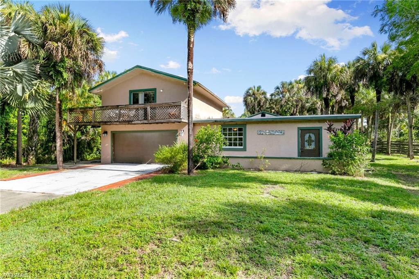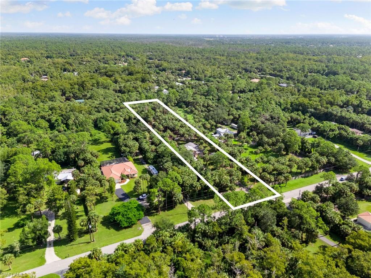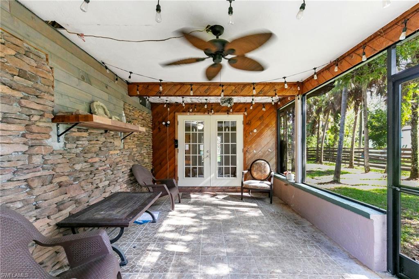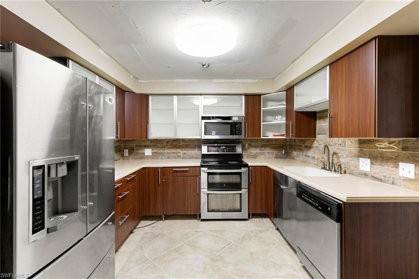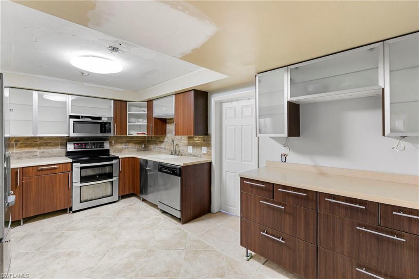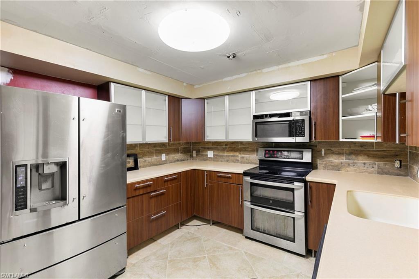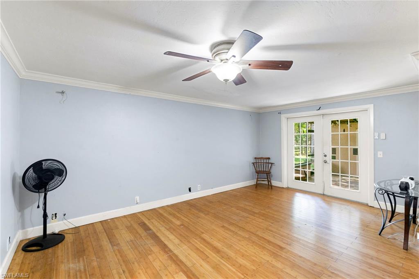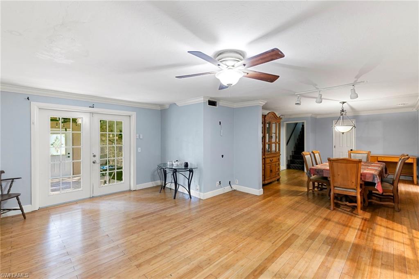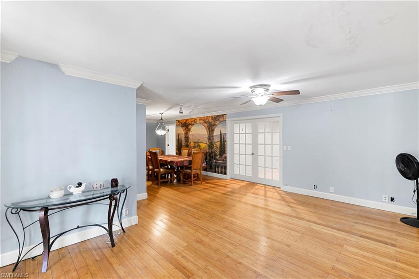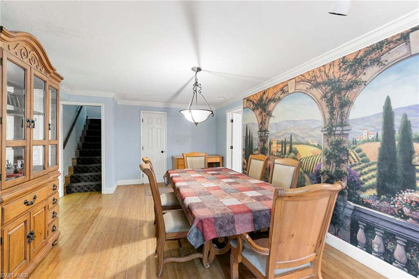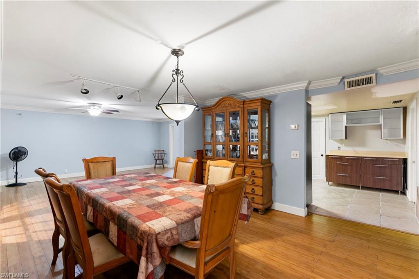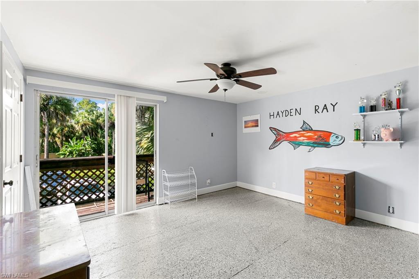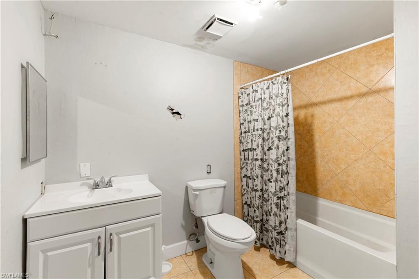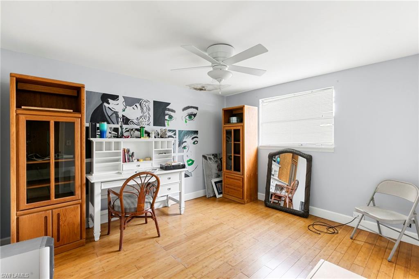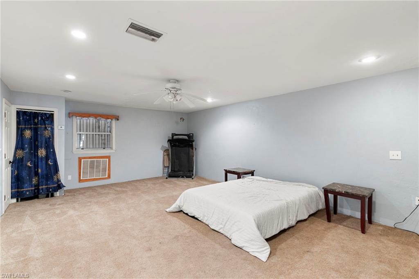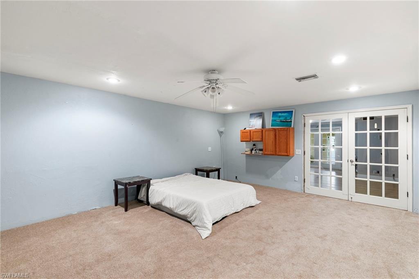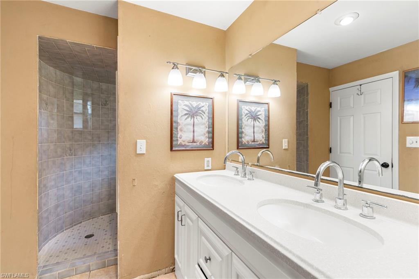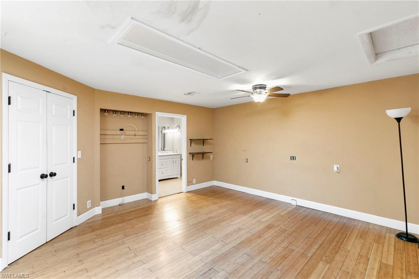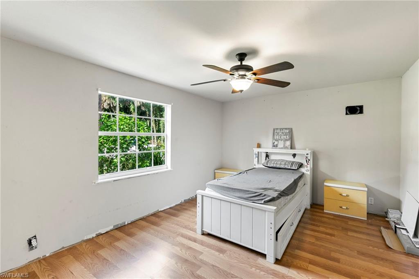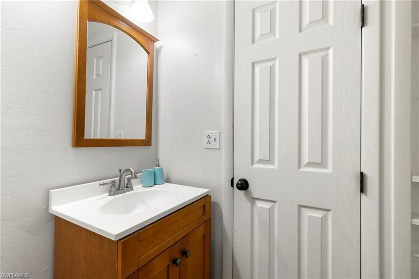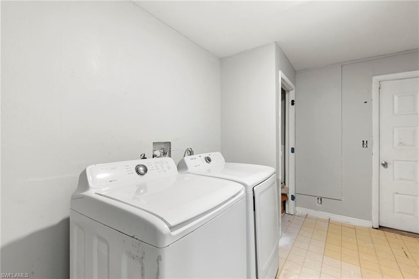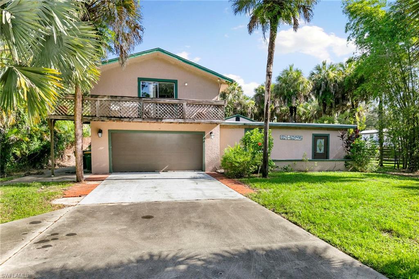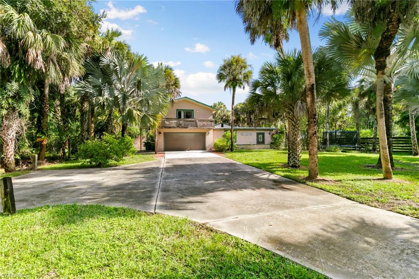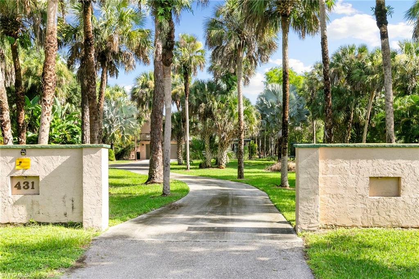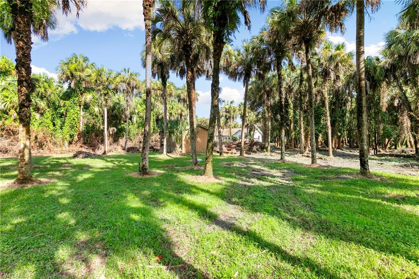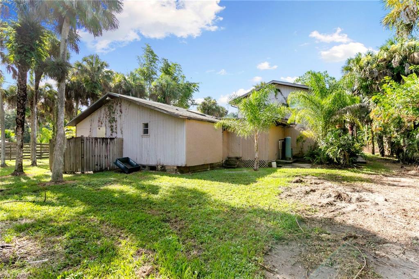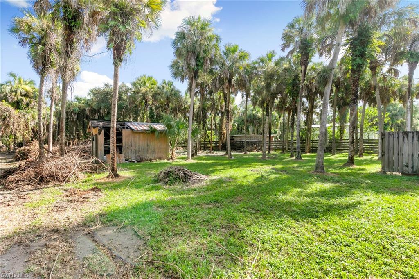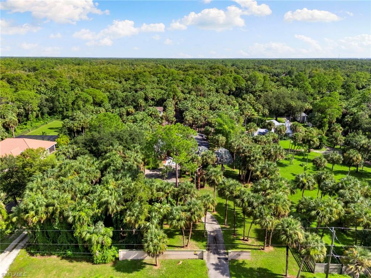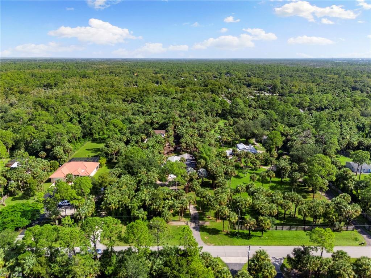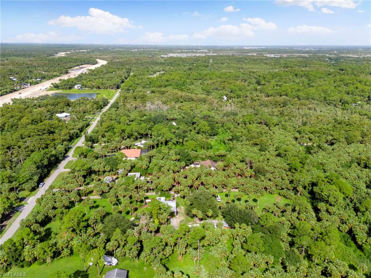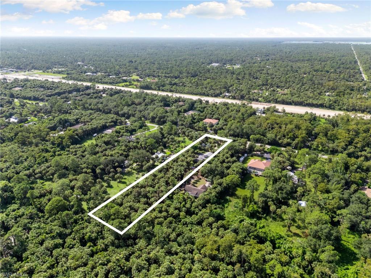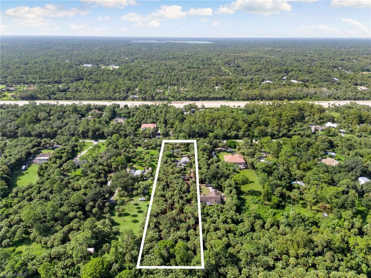431 12th Ave Nw, NAPLES, FL 34120
Property Photos
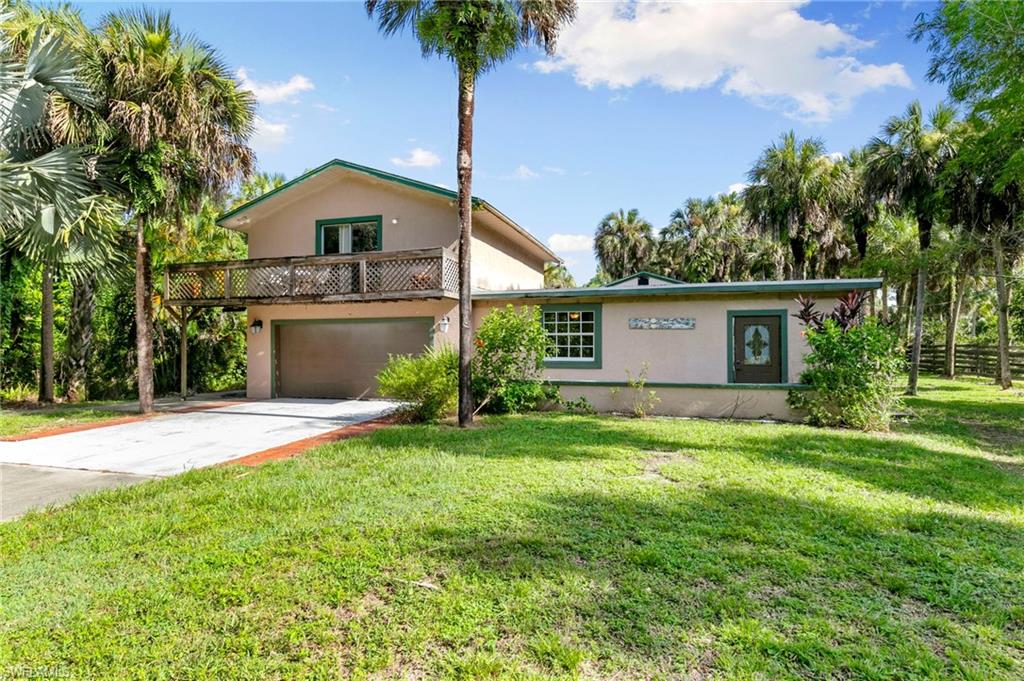
Would you like to sell your home before you purchase this one?
Priced at Only: $439,000
For more Information Call:
Address: 431 12th Ave Nw, NAPLES, FL 34120
Property Location and Similar Properties
- MLS#: 224070231 ( Residential )
- Street Address: 431 12th Ave Nw
- Viewed: 1
- Price: $439,000
- Price sqft: $186
- Waterfront: No
- Waterfront Type: None
- Year Built: 1983
- Bldg sqft: 2366
- Bedrooms: 4
- Total Baths: 3
- Full Baths: 2
- 1/2 Baths: 1
- Garage / Parking Spaces: 2
- Days On Market: 118
- Acreage: 1.59 acres
- Additional Information
- County: COLLIER
- City: NAPLES
- Zipcode: 34120
- Subdivision: Golden Gate Estates
- Building: Golden Gate Estates
- Middle School: CORKSCREW
- High School: GULF COAST
- Provided by: Premiere Plus Realty Company
- Contact: Joe Bartos, PA
- 239-732-7837

- DMCA Notice
-
DescriptionWelcome to this charming 4 bedroom, 2.5 bathroom home nestled in the peaceful Golden Gate Estates. Situated on an oversized 1.59 acre lot, this 2 story residence offers an abundance of space and privacy. This property is in need of some TLC, but it offers the perfect opportunity to customize and create a home uniquely suited to your style and preferences. Enjoy your morning coffee in perfect tranquility on the cozy screened lanai or balcony, where you'll be greeted by serene wooded views. The expansive backyard, with ample space for a pool and spa, presents limitless opportunities to create an outdoor oasis. Meanwhile, the versatile den/flex space is perfect for a home office, hobby room, guest suite, or any other use that suits your lifestyle. This home is free from HOA/CDD fees and rental restrictions, giving you the freedom to truly make it your own. With a generous 2,366 square feet of living space under air and a total of 3,274 square feet, there's no shortage of room to spread out and enjoy. Additional features include a 2 car attached garage and a prime location just minutes from Wilson Blvd. Discover the endless potential of this Golden Gate Estates gemyour piece of paradise awaits!
Payment Calculator
- Principal & Interest -
- Property Tax $
- Home Insurance $
- HOA Fees $
- Monthly -
Features
Bedrooms / Bathrooms
- Additional Rooms: Balcony, Den - Study, Guest Bath, Guest Room, Laundry in Residence, Screened Lanai/Porch
- Dining Description: Dining - Living
- Master Bath Description: Dual Sinks, Shower Only
Building and Construction
- Construction: Wood Frame
- Exterior Features: Fence, Patio, Room for Pool
- Exterior Finish: Stucco
- Floor Plan Type: 2 Story
- Flooring: Tile, Wood
- Roof: Shingle
- Sourceof Measure Living Area: Property Appraiser Office
- Sourceof Measure Lot Dimensions: Property Appraiser Office
- Sourceof Measure Total Area: Property Appraiser Office
- Total Area: 3274
Land Information
- Lot Back: 110
- Lot Description: Oversize
- Lot Frontage: 110
- Lot Left: 661
- Lot Right: 661
- Subdivision Number: 331600
School Information
- Elementary School: CORKSCREW ELEMENTARY SCHOOL
- High School: GULF COAST HIGH SCHOOL
- Middle School: CORKSCREW MIDDLE SCHOOL
Garage and Parking
- Garage Desc: Attached
- Garage Spaces: 2.00
- Parking: 2+ Spaces, Driveway Paved, Paved Parking
Eco-Communities
- Irrigation: Central
- Storm Protection: None
- Water: Well
Utilities
- Cooling: Ceiling Fans, Central Electric
- Heat: Central Electric
- Internet Sites: Broker Reciprocity, Homes.com, ListHub, NaplesArea.com, Realtor.com
- Pets: No Approval Needed
- Road: Paved Road, Public Road
- Sewer: Central
- Windows: Single Hung, Sliding
Amenities
- Amenities: None
- Amenities Additional Fee: 0.00
- Elevator: None
Finance and Tax Information
- Application Fee: 0.00
- Home Owners Association Fee: 0.00
- Mandatory Club Fee: 0.00
- Master Home Owners Association Fee: 0.00
- Tax Year: 2023
- Transfer Fee: 0.00
Other Features
- Approval: None
- Block: 68
- Boat Access: None
- Development: GOLDEN GATE ESTATES
- Equipment Included: Auto Garage Door, Dishwasher, Disposal, Dryer, Microwave, Range, Refrigerator, Refrigerator/Freezer, Refrigerator/Icemaker, Self Cleaning Oven, Smoke Detector, Washer
- Furnished Desc: Unfurnished
- Housing For Older Persons: No
- Interior Features: Built-In Cabinets, Cable Prewire, Closet Cabinets, French Doors, Smoke Detectors, Walk-In Closet, Window Coverings
- Last Change Type: Price Decrease
- Legal Desc: GOLDEN GATE EST UNIT 19 E 105FT OF TR 68 OR 1008 PG 03N
- Area Major: NA44 - GGE 14, 16-18, 23-25, 49, 50, 67-78
- Mls: Naples
- Parcel Number: 37544720000
- Possession: At Closing
- Rear Exposure: NE
- Restrictions: None
- Section: 33
- Special Assessment: 0.00
- The Range: 27
- View: Wooded Area
Owner Information
- Ownership Desc: Single Family
Similar Properties
Nearby Subdivisions
Abaco Pointe
Acreage
Acreage Header
Arboretum
Avion Woods
Bent Creek Preserve
Bramble Pointe
Bristol Pines
Bucks Run
Canopy
Cape Coral
Coach Homes At Heritage Bay
Cobalt Cove
Compass Landing
Corkscrew Island
Courtyards At Golden Gate
Covent Garden
Crystal Lake Rv Resort
Estates At Heritage Bay
Golden Gate Est Unit 49
Golden Gate Estate
Golden Gate Estate Unit 4
Golden Gate Estates
Greyhawk At Golf Club Of The E
Groves At Orange Blossom
Hedgestone
Heritage Bay
Hideaway Harbor
Hollybrook
Ironstone
Lamorada
Logan Woods
Mockingbird Crossing
Naples 701
Nautica Landing
Nickel Ridge
Not Applicable
Orange Blossom Ranch
Quarry Shores
Quartz Cove
Ranchorange Blossom Ph 4
Richmond Park
Shady Hollow
Silverstone
Skysail
Slate Court
Sterling Hill
Terrace
Terreno At Valencia
The Groves At Orange Blossom R
The Preserve At Bristol Pines
The Quarry
The Vistas
Tuscany Cove
Tuscany Pointe
Twin Eagles
Valencia Country Club
Valencia Lakes
Valencia Trails
Vanderbilt Country Club
Ventana Pointe
Waterford At Vanderbilt Countr
Waterways Of Naples
Waterways Of Naples Unit
Weber Woods
Wedgewood
Wicklow
Wisteria



