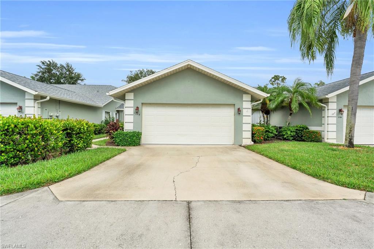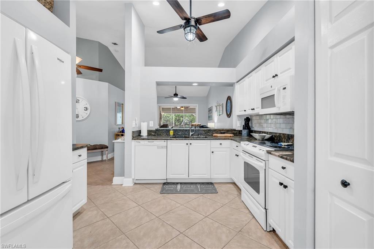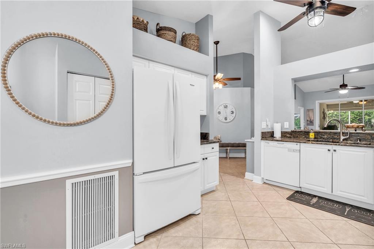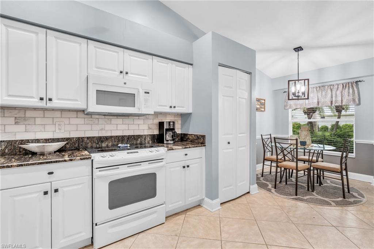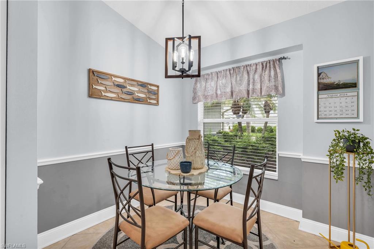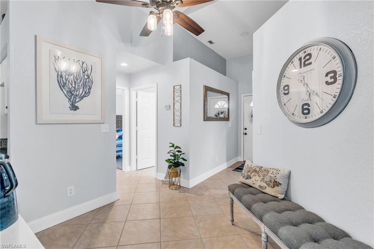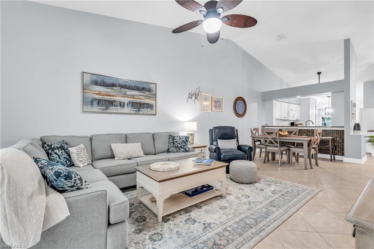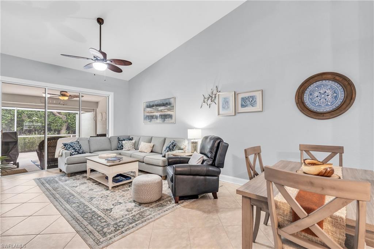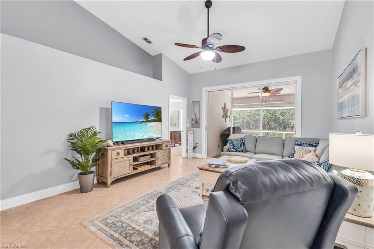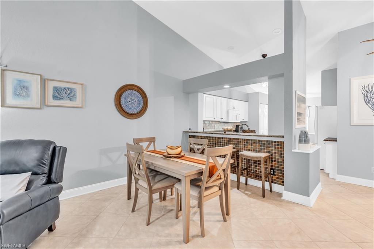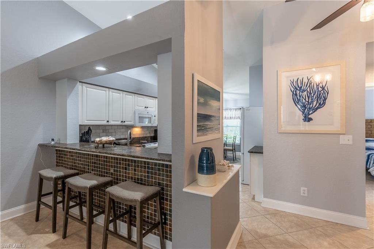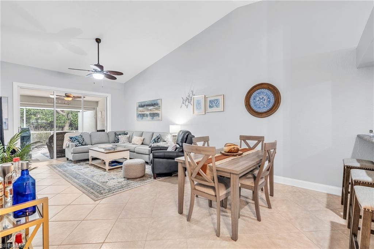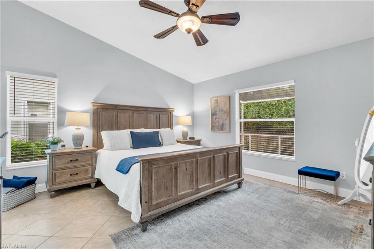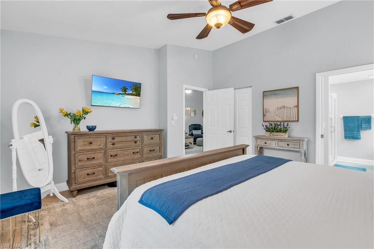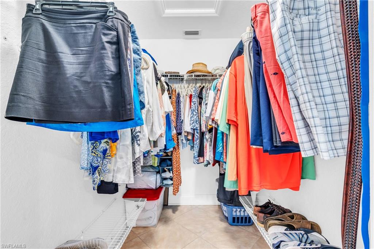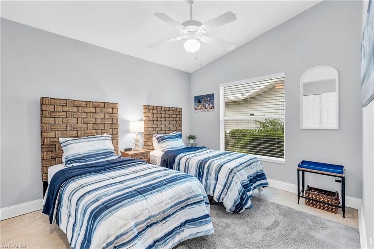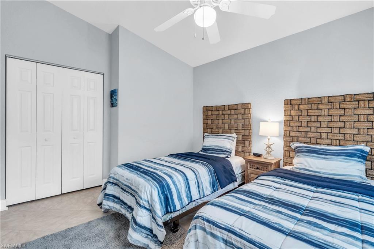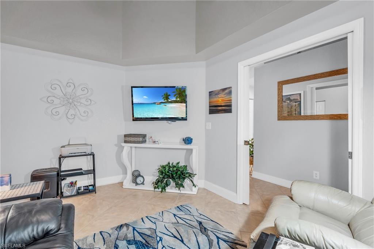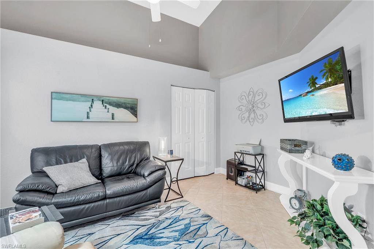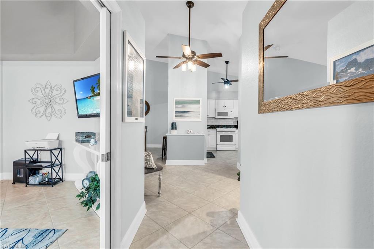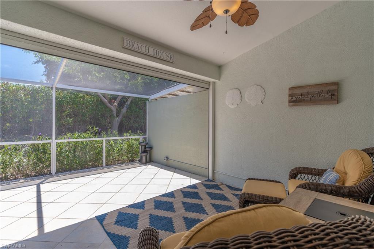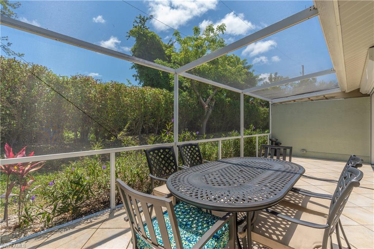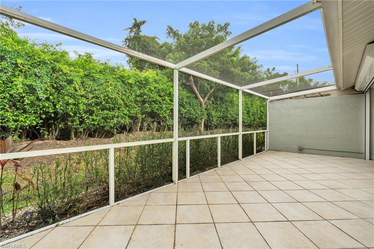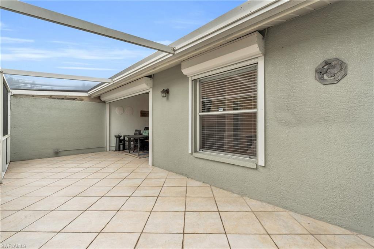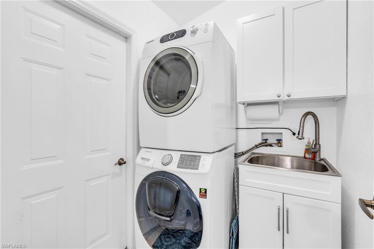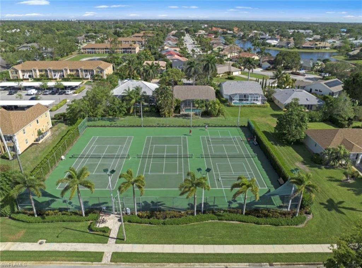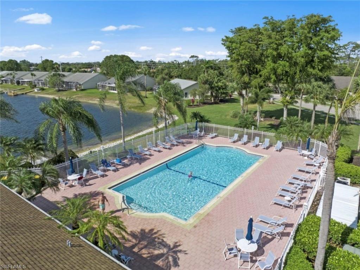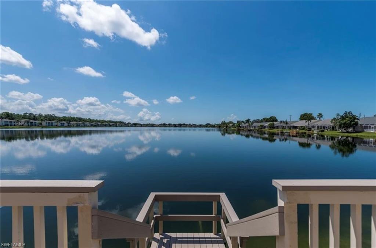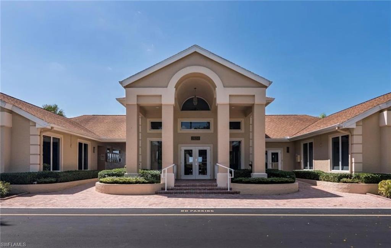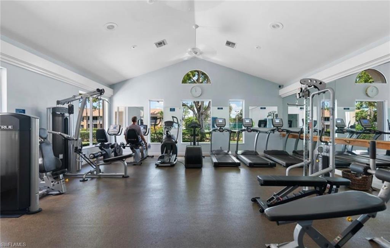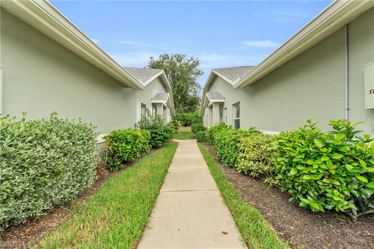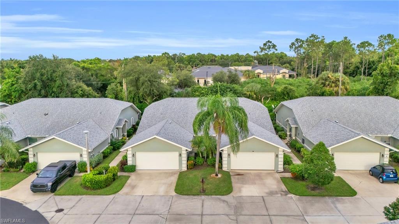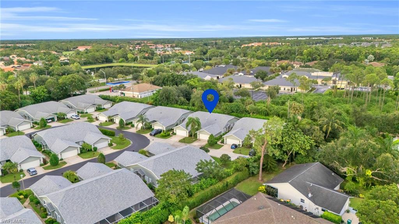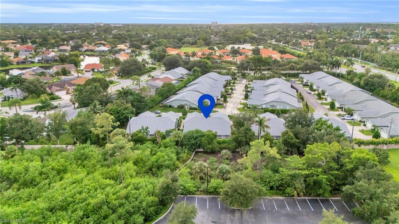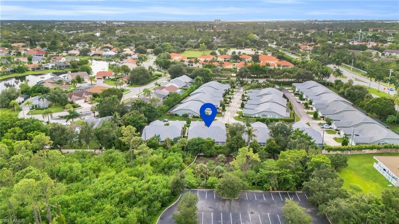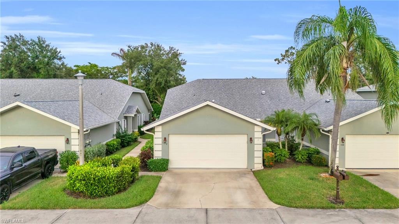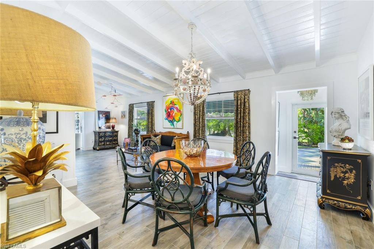1724 Royal Cir 901, NAPLES, FL 34112
Property Photos
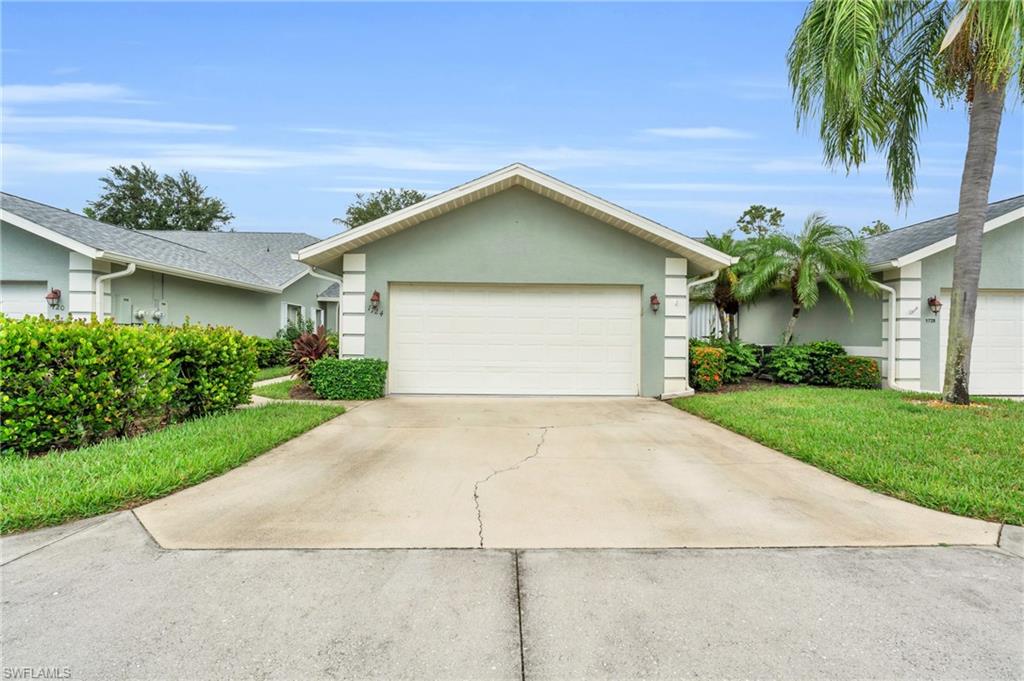
Would you like to sell your home before you purchase this one?
Priced at Only: $455,900
For more Information Call:
Address: 1724 Royal Cir 901, NAPLES, FL 34112
Property Location and Similar Properties
- MLS#: 224070118 ( Residential )
- Street Address: 1724 Royal Cir 901
- Viewed: 5
- Price: $455,900
- Price sqft: $314
- Waterfront: No
- Waterfront Type: None
- Year Built: 1997
- Bldg sqft: 1451
- Bedrooms: 3
- Total Baths: 2
- Full Baths: 2
- Garage / Parking Spaces: 2
- Days On Market: 117
- Additional Information
- County: COLLIER
- City: NAPLES
- Zipcode: 34112
- Subdivision: Crown Pointe
- Building: Royal Villas
- Provided by: Hovland Realty, LLC
- Contact: Brehna Hovland
- 239-913-9363

- DMCA Notice
-
DescriptionNo hurricane damage no flooding move in ready! Motivated sellers brng an offer! Hoa covers everything but your electric bill!!!! Situated in the desirable community of crown pointe, just 10 minutes from downtown naples and award winning beaches. This meticulously updated 3 bedroom, 2 bathroom villa offers an open floor plan and beautifully tiled flooring found throughout the home. The main living area is designed to impress, featuring high vaulted ceilings, fresh paint, and newly installed lighting fixtures, and updated 6 inch baseboards. The kitchen is a highlight, offering newer appliances, granite countertops, an upgraded tile backsplash, an eat in dining space, and a breakfast barideal for both entertaining and everyday living. Adjacent to the kitchen, the laundry room includes a laundry tub and newer washer and dryer with access to your large 2 car garage. The master suite is a tranquil retreat with high ceilings, a spacious walk in closet, and an en suite bathroom equipped with dual vanities and a walk in shower. The guest bedrooms are thoughtfully positioned to ensure privacy and comfort, each offering generous space and ample storage. The guest bathroom, conveniently located between the guest bedrooms, features a combo tub and shower. Step outside to the extended screened in lanai, where youll find a large covered area with automatic shutters, ideal for outdoor dining or simply enjoying the peaceful backyard, free from road noise. This home also includes a newer ac and water heater. The hoa dues are low and covers everything except the electric bill, making maintenance a breeze. Hoa does insure the outside of the home, including the roof and flood insurance. This home has the potential to be move in ready with furnishings being negotiable. Community amenities include a pool, fishing pier, gym, clubhouse, and a vibrant social scene. Located in a prime area within an a+ school district, this home is perfect for first time buyers, part time residents, or as an investment property. This gem will not last long! Make an offer
Payment Calculator
- Principal & Interest -
- Property Tax $
- Home Insurance $
- HOA Fees $
- Monthly -
Features
Bedrooms / Bathrooms
- Additional Rooms: Guest Bath, Guest Room, Laundry in Residence, Screened Lanai/Porch
- Dining Description: Breakfast Bar, Dining - Family, Eat-in Kitchen
- Master Bath Description: Dual Sinks, Shower Only
Building and Construction
- Construction: Concrete Block
- Exterior Features: Patio, Privacy Wall, Sprinkler Auto
- Exterior Finish: Stucco
- Floor Plan Type: Split Bedrooms
- Flooring: Tile
- Roof: Shingle
- Sourceof Measure Living Area: Property Appraiser Office
- Sourceof Measure Lot Dimensions: Property Appraiser Office
- Sourceof Measure Total Area: Property Appraiser Office
- Total Area: 1800
Land Information
- Lot Description: Regular
- Subdivision Number: 607900
Garage and Parking
- Garage Desc: Attached
- Garage Spaces: 2.00
Eco-Communities
- Irrigation: Central
- Storm Protection: None
- Water: Central
Utilities
- Cooling: Ceiling Fans, Central Electric
- Heat: Central Electric
- Internet Sites: Broker Reciprocity, Homes.com, ListHub, NaplesArea.com, Realtor.com
- Pets Limit Max Weight: 50
- Pets: Limits
- Sewer: Central
- Windows: Single Hung
Amenities
- Amenities: BBQ - Picnic, Clubhouse, Community Pool, Exercise Room, Fishing Pier, Internet Access, Pickleball, Play Area, Shuffleboard, Sidewalk, Tennis Court, Underground Utility
- Amenities Additional Fee: 0.00
- Elevator: None
Finance and Tax Information
- Application Fee: 150.00
- Home Owners Association Desc: Mandatory
- Home Owners Association Fee: 0.00
- Mandatory Club Fee: 0.00
- Master Home Owners Association Fee Freq: Quarterly
- Master Home Owners Association Fee: 2145.00
- Tax Year: 2023
- Total Annual Recurring Fees: 8580
- Transfer Fee: 0.00
Rental Information
- Min Daysof Lease: 30
Other Features
- Approval: Application Fee
- Association Mngmt Phone: (239) 514-7432
- Boat Access: None
- Development: CROWN POINTE
- Equipment Included: Auto Garage Door, Cooktop - Electric, Dishwasher, Disposal, Microwave, Range, Refrigerator/Freezer, Self Cleaning Oven, Smoke Detector, Washer, Washer/Dryer Hookup
- Furnished Desc: Negotiable
- Housing For Older Persons: No
- Interior Features: Built-In Cabinets, Cable Prewire, Internet Available, Laundry Tub, Pantry, Smoke Detectors, Vaulted Ceiling, Walk-In Closet, Window Coverings
- Last Change Type: Extended
- Legal Desc: ROYAL VILLAS AT CROWN POINTE A CONDOMINIUM UNIT 901
- Area Major: NA09 - South Naples Area
- Mls: Naples
- Open House Upcoming: Public: Sat Dec 28, 12:00PM-3:00PM
- Parcel Number: 71695000347
- Possession: At Closing
- Restrictions: None
- Special Assessment: 0.00
- The Range: 26
- Unit Number: 901
- View: Privacy Wall, Wooded Area
Owner Information
- Ownership Desc: Single Family
Similar Properties
Nearby Subdivisions
Abaco Bay
Acreage
Acreage Header
Admirals Watch
Amberly Village
Amelia Lake
Amherst Cove
Andover Square
Arbor Lakes
Arboretum
Avalon
Avalon Estates
Bay Park
Bayberry
Bayshore Gardens
Bayshore Park
Bayview
Bayview Park
Bloomfield Ridge
Boca Ciega Manor
Boca Ciega Village
Botanical Place
Bougainvillas
Bristol Square
Cambria
Camelot At Kings Lake
Cascades
Cedar Hammock
Clipper Cove
Cobblestone Court
Col Lee Co Gardens
Cottage Park
Courtyard At Kings Lake
Courtyard Village
Cranbrook Colony
Crown Pointe
Crown Pointe East
Crown Pointe Shores
Deauville Lake Club
Demere Landing
Eagle Acres
Enchanting Acres Mobile Home
Fairway Oaks
Falling Waters
Firano At Naples
Fountains
Fountains Ii
Fountains V
Glades Country Club
Greenfield Village
Greenwood Village At Kings Lak
Guilford Acres
Gulf Shores
Haldeman River
Hallendale
Hamptons At Kings Lake
Harrington Sound
Heighland Villa
Holly Terrace
Huntington Woods
Inomah
Isles Of Collier Preserve
Jasmine Court
Jasper Flats
Jonesville
Juliana Village
Kelly Plaza
Ketch Cay
Kings Lake
Kingwood Garden
Kona Kove
Lago Verde
Lake Arrowhead
Lake Barrington
Lake Kelly
Lake Placid
Lake Side Mobile Est
Lake Side Mobile Estates
Lake Tahoe
Lakeport Villas
Lakewood
Lakewood Villas
Lely Pines
Lely Tropical Estates
Lely Villas
Linda Park
Magnolia Cove
Magnolia Falls
Mandalay
Marina Cove
Marquesa Isles Of Naples
Moorhead Manor
N G T C L F
Naples Better Homes
Naples Club Estates
Naples Heritage
Naples Lakes Country Club
Naples Parkwood Club
Naples Sandpiper Bay Club
Naples South
Napoli
North Labelle Glades
Orchid Falls
Ozlyn Garden Villas
Parkers Hammock
Pine View Villas
Port Nell Villas
Queens Park
Queens Park At Lago Verde
Regatta Landing
Rivard Villas
Riviera Colony
Riviera Colony Golf Estates
Riviera Golf Estates
Rosewood
Royal Arms Extension
Royal Arms Villas
Royal Bay Villas
Royal Harbor
Royal Park Villas
Royal Villas
Royal Wood
Sabal Shores
Seahorse Cottages At Cambria
Seychelles
Shadowlawn At Naples
Shadowood Villas
Shenandoah
Shenandoah Estates
Somerset At Windstar
South Tamiami Heights
Southpointe Yacht Club
Spinnaker Club Condo
Spinnaker Pointe
St. George
Steeplechase Of Naples
Sunrise Iii
Sunset Homes
Tamarynd Place
Tamiami Heights
Terrace
Terrace At Arbor Lakes
Terrace At Prestwick
Terrace At Stoneybrook
Terrace Ii
Terrace Iv
Terrace V
Terrace Vi
The Grove Bayshore
Turner Oak Hill Estates
Veranda
Veranda At Arbor Lakes
Veranda At Heritage Links
Veranda At Prestwick
Veranda At Southern Links
Water Crest
Weeks Rebecca
Whispering Pines
Wilmer Heights
Windsor At Kings Lake
Windstar
Windward Cay
Wing South Airpark
Winterpark
Woodlands
Woodmere Lake Club
Woodmere Racquet Club
Woodstone
Yacht Harbour Cove



