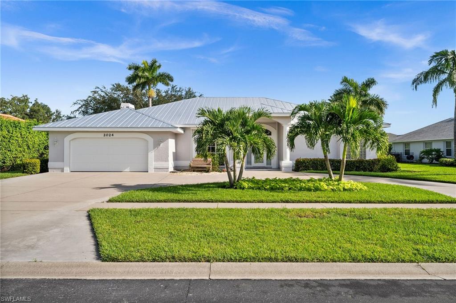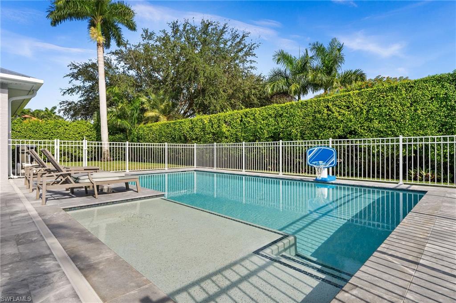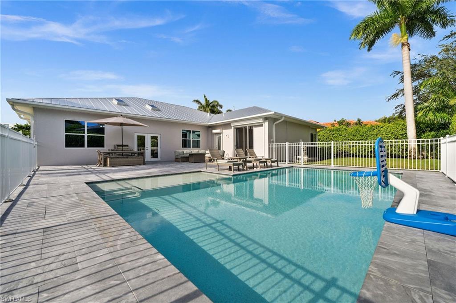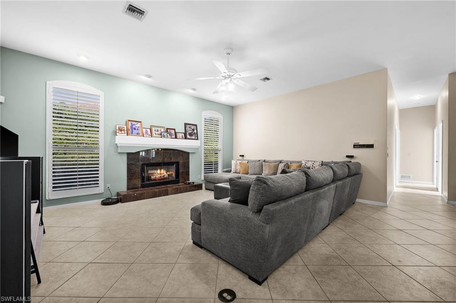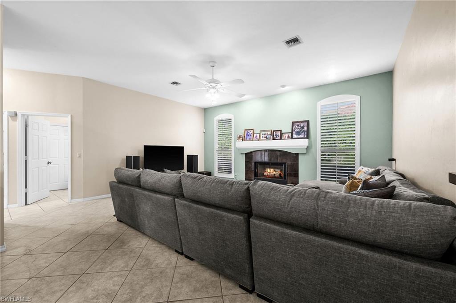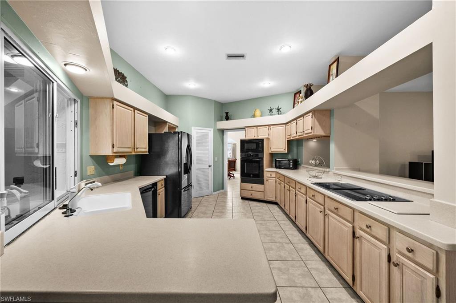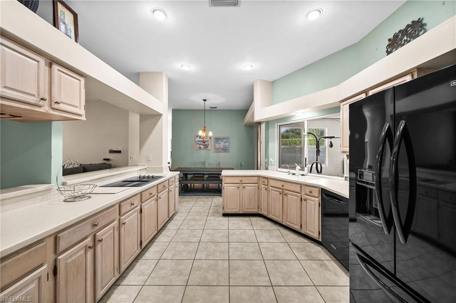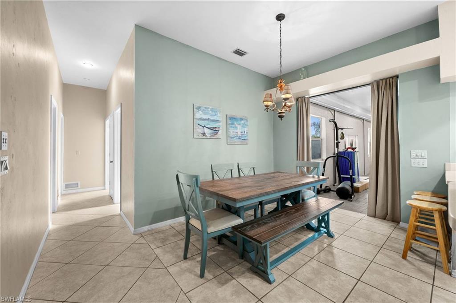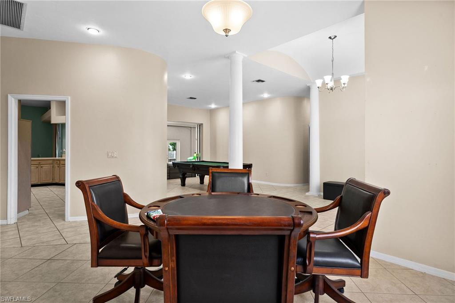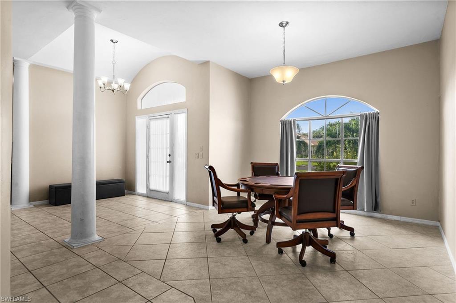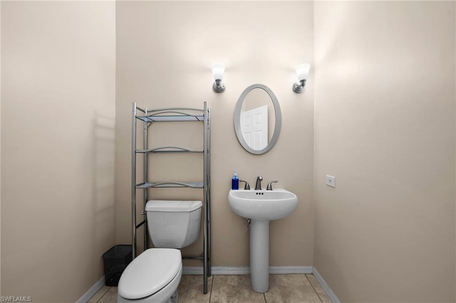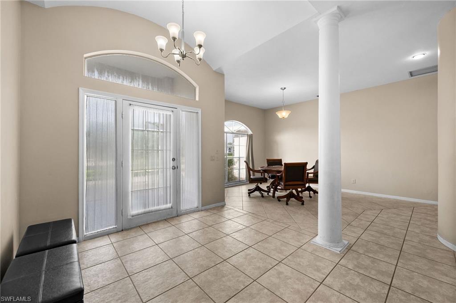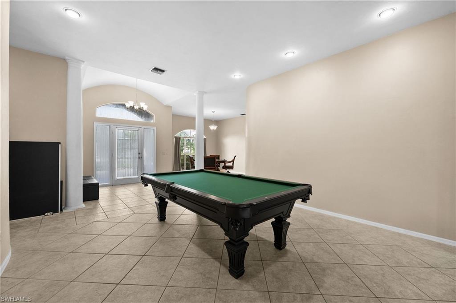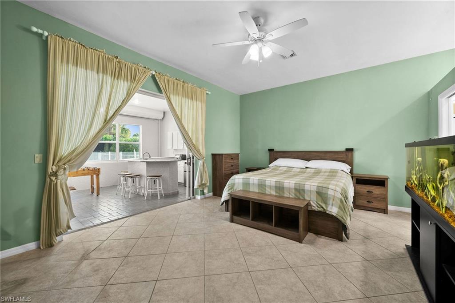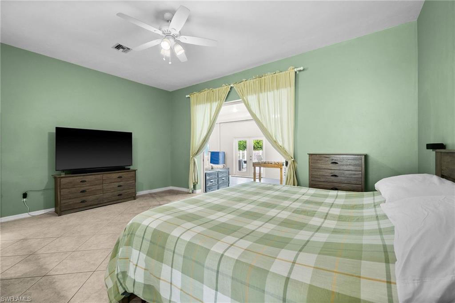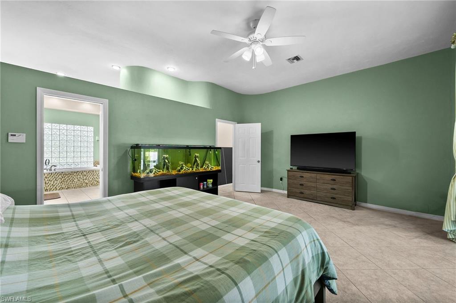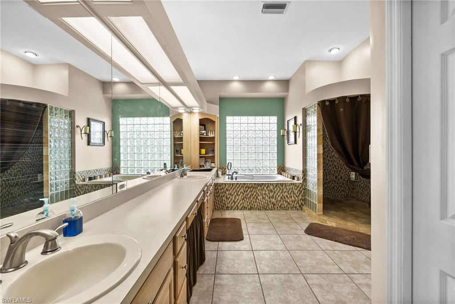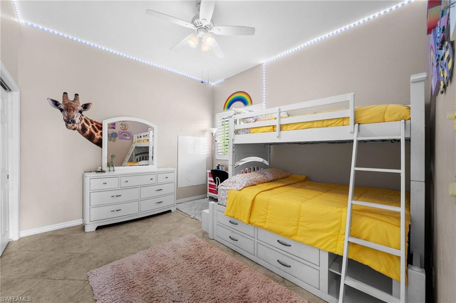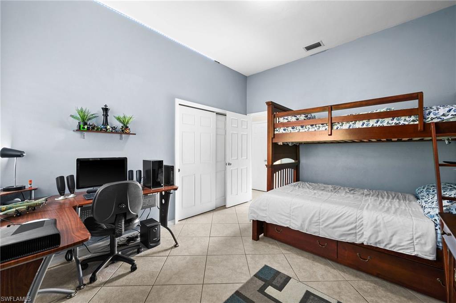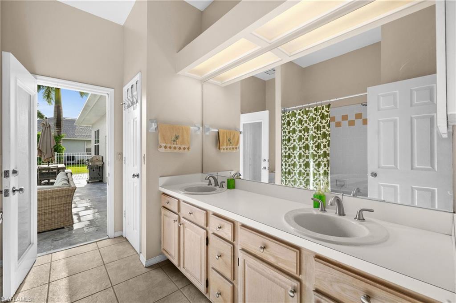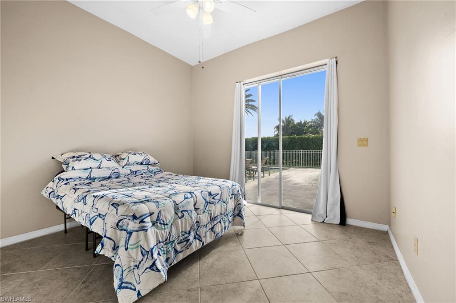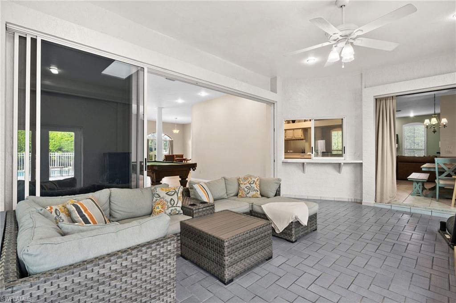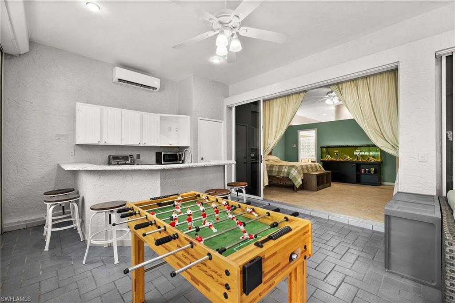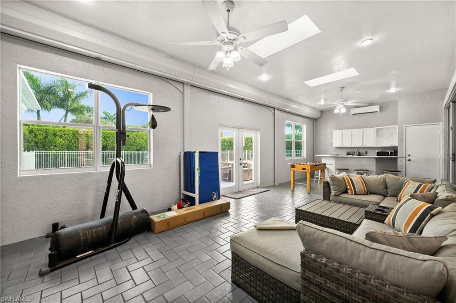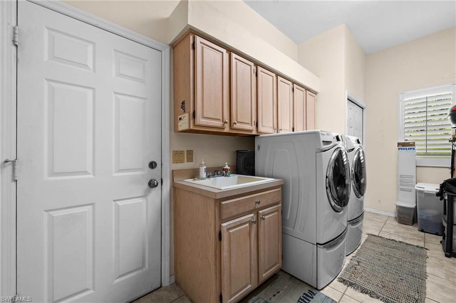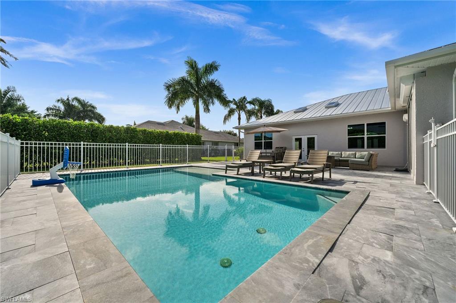2024 Imperial Cir, NAPLES, FL 34110
Property Photos
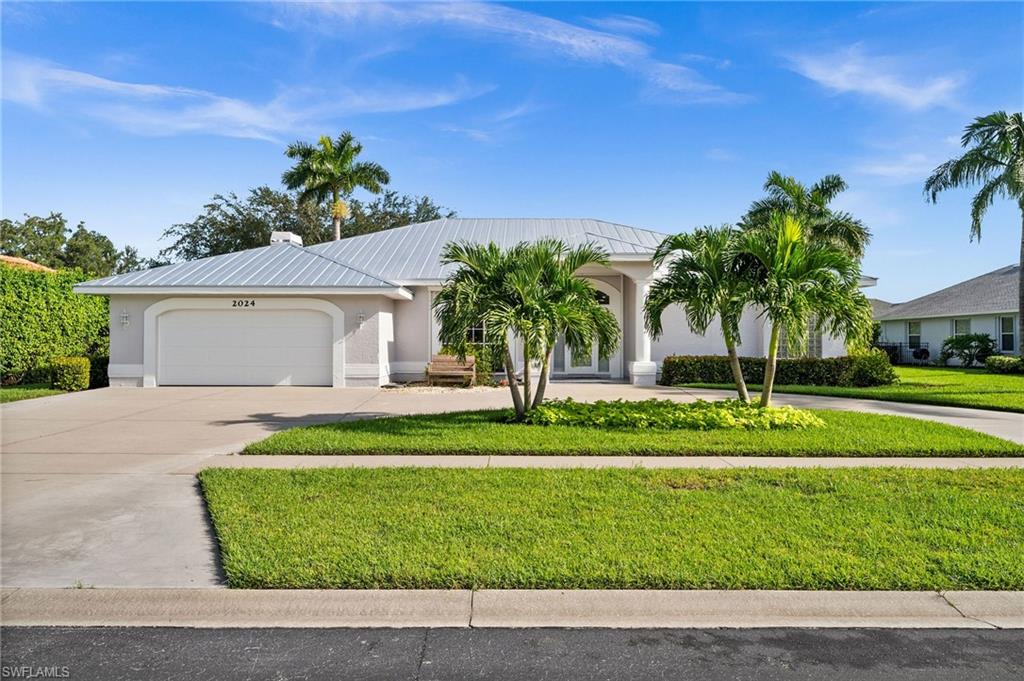
Would you like to sell your home before you purchase this one?
Priced at Only: $1,150,000
For more Information Call:
Address: 2024 Imperial Cir, NAPLES, FL 34110
Property Location and Similar Properties
- MLS#: 224070103 ( Residential )
- Street Address: 2024 Imperial Cir
- Viewed: 5
- Price: $1,150,000
- Price sqft: $402
- Waterfront: No
- Waterfront Type: None
- Year Built: 1990
- Bldg sqft: 2858
- Bedrooms: 4
- Total Baths: 3
- Full Baths: 2
- 1/2 Baths: 1
- Garage / Parking Spaces: 2
- Days On Market: 109
- Additional Information
- County: COLLIER
- City: NAPLES
- Zipcode: 34110
- Subdivision: Imperial Golf Estates
- Building: Imperial Golf Estates
- Middle School: NORTH NAPLES
- High School: GULF COAST
- Provided by: Compass Florida LLC
- Contact: Debbie Pappas-Burback, PA
- 305-851-2820

- DMCA Notice
-
DescriptionWelcome home! Boasting a coastal inspired exterior with a circular driveway, fresh paint, and a new metal roof, this property is designed for both relaxation and entertaining. Inside, you'll discover a great blank canvas ready for your personal touches and customization to make it your own. 2,842 square feet of generous living space with a split bedroom floor plan, separate family and living rooms, offering endless living options to suit any lifestyle. Tall ceilings and abundant natural light with an open kitchen, which features new appliances and a breakfast bar ideal for casual dining or hosting friends. Step outside to the expanded lanai and relax by the new resort style pool, complete with a sun shelf. The ample green space and lush landscaping create your own private oasis. For added peace of mind, the home is equipped with storm shutters and impact windows. With low HOA fees and two gated entrances, you'll enjoy easy access and added security.
Payment Calculator
- Principal & Interest -
- Property Tax $
- Home Insurance $
- HOA Fees $
- Monthly -
Features
Bedrooms / Bathrooms
- Additional Rooms: Family Room, Guest Bath, Guest Room, Laundry in Residence, Open Porch/Lanai
- Dining Description: Breakfast Bar, Breakfast Room, Eat-in Kitchen, Formal
- Master Bath Description: Dual Sinks, Shower Only
Building and Construction
- Construction: Wood Frame
- Exterior Features: Fence, Sprinkler Auto
- Exterior Finish: Stucco
- Floor Plan Type: Split Bedrooms
- Flooring: Tile
- Kitchen Description: Pantry
- Roof: Metal
- Sourceof Measure Living Area: Floor Plan Service
- Sourceof Measure Lot Dimensions: Property Appraiser Office
- Sourceof Measure Total Area: Floor Plan Service
- Total Area: 5687
Land Information
- Lot Back: 100
- Lot Description: Regular
- Lot Frontage: 100
- Lot Left: 141
- Lot Right: 141
- Subdivision Number: 419800
School Information
- Elementary School: VETERANS MEMORIAL ELEMENTARY
- High School: GULF COAST HIGH
- Middle School: NORTH NAPLES MIDDLE
Garage and Parking
- Garage Desc: Attached
- Garage Spaces: 2.00
- Parking: Circle Drive, Driveway Paved
Eco-Communities
- Irrigation: Well
- Private Pool Desc: Below Ground, Concrete, Equipment Stays, Heated Electric
- Storm Protection: Impact Resistant Windows, Shutters Electric, Shutters - Manual
- Water: Central
Utilities
- Cooling: Ceiling Fans, Central Electric
- Heat: Central Electric
- Internet Sites: Broker Reciprocity, Homes.com, ListHub, NaplesArea.com, Realtor.com
- Pets: No Approval Needed
- Sewer: Central
- Windows: Impact Resistant, Single Hung, Skylight, Sliding, Transom
Amenities
- Amenities: Clubhouse, Golf Course, Private Membership, Putting Green, Restaurant, Streetlight, Underground Utility
- Amenities Additional Fee: 0.00
- Elevator: None
Finance and Tax Information
- Application Fee: 150.00
- Home Owners Association Desc: Mandatory
- Home Owners Association Fee Freq: Quarterly
- Home Owners Association Fee: 631.00
- Mandatory Club Fee: 0.00
- Master Home Owners Association Fee: 0.00
- Tax Year: 2023
- Total Annual Recurring Fees: 2524
- Transfer Fee: 1500.00
Rental Information
- Min Daysof Lease: 30
Other Features
- Approval: Application Fee, Buyer
- Association Mngmt Phone: 239-947-4552
- Boat Access: None
- Development: IMPERIAL GOLF ESTATES
- Equipment Included: Auto Garage Door, Cooktop - Electric, Dishwasher, Disposal, Dryer, Microwave, Refrigerator, Smoke Detector, Wall Oven, Washer
- Furnished Desc: Negotiable
- Golf Type: Golf Equity
- Housing For Older Persons: No
- Interior Features: Cable Prewire, Fireplace, Foyer, Internet Available, Laundry Tub, Pantry, Pull Down Stairs, Smoke Detectors, Volume Ceiling, Walk-In Closet, Wet Bar, Window Coverings
- Last Change Type: New Listing
- Legal Desc: IMPERIAL GOLF ESTATES PH 5 LOT 74
- Area Major: NA11 - N/O Immokalee Rd W/O 75
- Mls: Naples
- Parcel Number: 51544807158
- Possession: At Closing
- Restrictions: Deeded
- Section: 13
- Special Assessment: 0.00
- Special Information: Seller Disclosure Available
- The Range: 25
- View: Landscaped Area
Owner Information
- Ownership Desc: Single Family
Similar Properties
Nearby Subdivisions
Abbey On The Lake
Antigua
Aqua
Arbor Trace
Arbor Trace A Condo
Ardena
Aruba At Cove Towers
Audubon
Audubon Country Club
Barbados
Barrington Cove
Bequia At Cove Towers
Bermuda Bay
Bermuda Cove
Bermuda Greens
Brendisi
Cabreo
Calabria
Camden Lakes
Caribbean Mobile Home Park
Caribe At Cove Towers
Carlton Lakes
Carrara
Castlewood
Cayman
Cellini
Charleston Square
Clubside
Cocohatchee Club
Cocohatchee Manor
Cocohatchee Villas
Colliers Reserve
Colony At Wiggins Bay
Corsica
Cortile
Country Club Gardens
Courtwood
Cypress Cove
Deer Creek
Delasol
Devon Green
Diamond Lake
Eagle Cove
Eden On The Bay
Edgewater At Carlton Lakes
Fairgrove
Falling Waters North Preserve
Feather Sound
Firenze
Glen Eden
Grande Dominica
Grande Excelsior
Grande Geneva
Grande Phoenician
Grande Reserve
Greenwood
Gulf Harbor
Hacienda Lakes
Haciendas
Harbourside
Horse Creek Estates
Ibis Pointe
Il Cuore
Imperial Gardens
Imperial Golf Estates
Imperial Park Place Villas
Island
Kalea Bay Tower 100
Kalea Bay Tower 200
Kalea Bay Tower 300
La Jolla
Lakeview At Carlton Lakes
Lexington
Lucarno
Manatee Bay
Mango Cay
Manors Of Regal Lake
Marcello
Marina Bay Club
Marina Bay Club Of Naples
Martinique
Mediterra
Metes And Bounds
Milano
Montclair
Montego At Cove Towers
Montego Manor
Monterosso
Naples Cove
Naples Keep
Naples Walk
Nevis At Cove Towers
Northshore Lake Villas
Padova
Palm Crest Villas
Palm River
Palm River Estate
Palm River Estates
Palm River Shores
Palm Royal Apts
Park Place West
Pebble Shores
Pelican Isle
Pinnacle
Pipers Pointe
Porta Vecchio
Positano
Prato Grand Estates
Princeton Place
Quail Crossing
Remington Reserve
Retreat
River Oaks
Sanctuary Point
Sanctuary Pointe
Sandy Pines
Savona At Mediterra
Sawgrass
Secoya Reserve
Seneca
Seven Shores
Spanish Pines
Splinterwood
Spoonbill Cove
St Andrews Manor
Sterling Oaks
Storrington Place
Sunny Trail Heights
Sweetwater Bay
Talis Park
Tavernier
Teramo
The Anchorage
The Enclave Of Distinction
The Preserve
The Strand
Toscana
Tower Pointe At Arbor Trace
Trophy Club
Vanderbilt Villas
Verona
Verona Pointe
Verona Pointe Estates
Viansa
Villages At Emerald Bay
Villalago
Villoresi
Watercourse
Waterside Place
Wedge Wood At The Strand
Wedgefield Villas
Wedgewood Ii
Wedgmont
Westgate At Imperial Golf Esta
Weybridge
Wiggins Bay Villas
Wiggins Lakes And Preserves
Wiggins Pass West
Wildcat Cove
Willoughby Acres
Willow Bend At Sterling Oaks
Willow West



