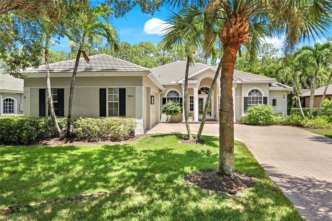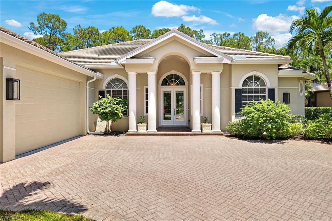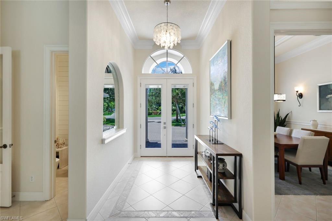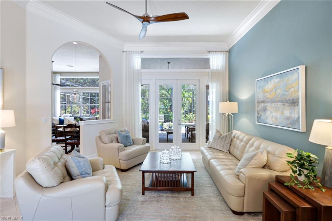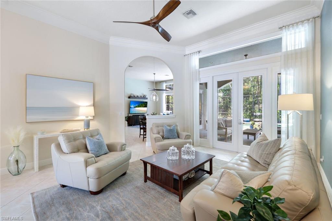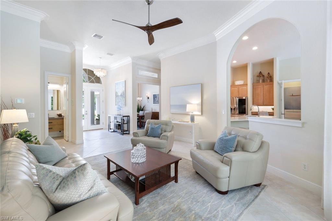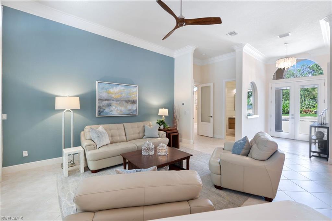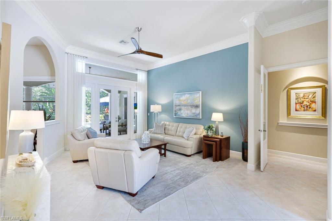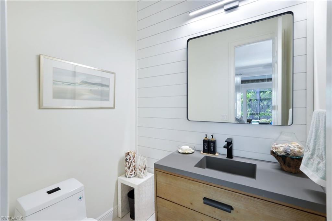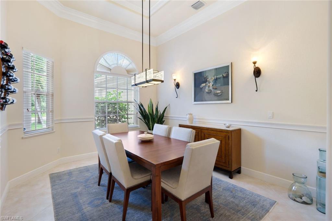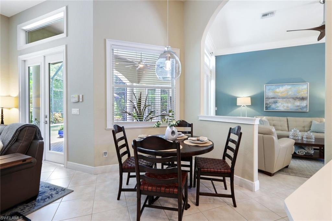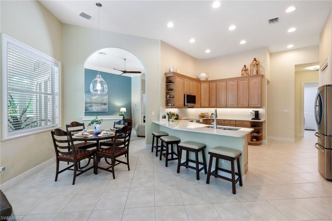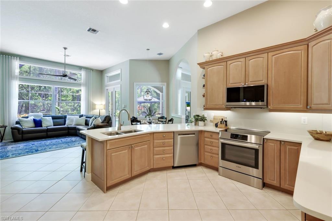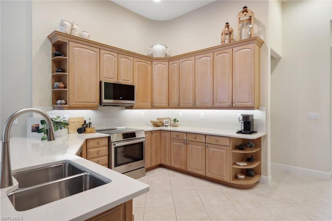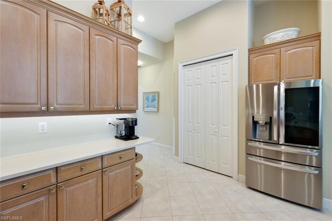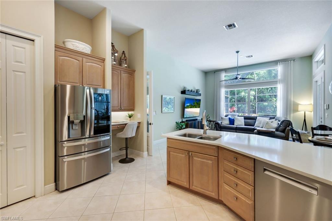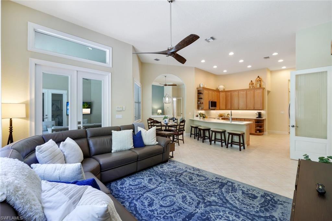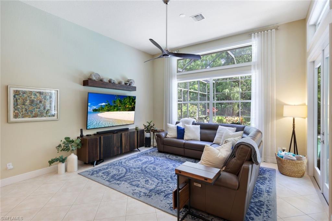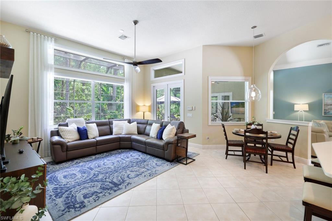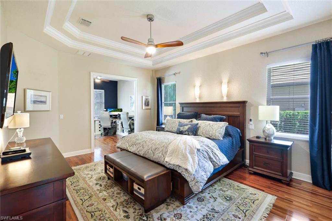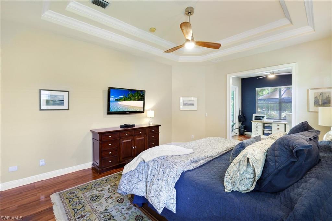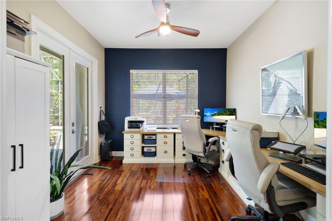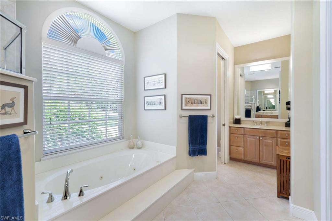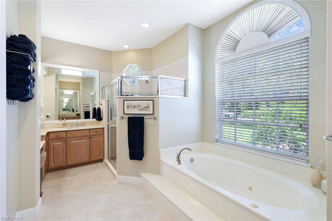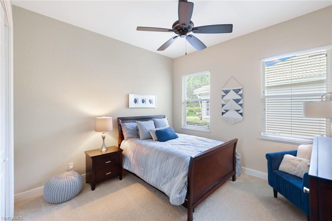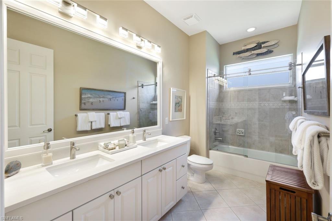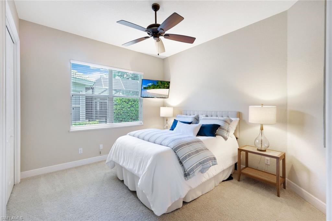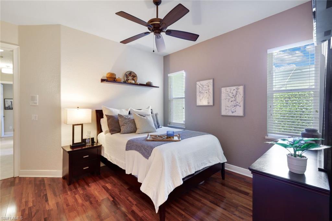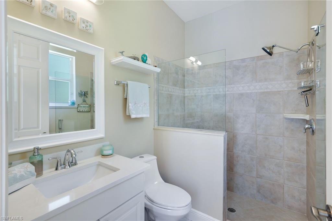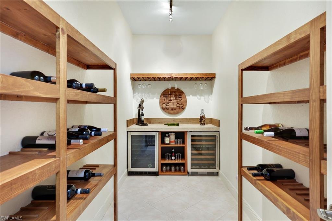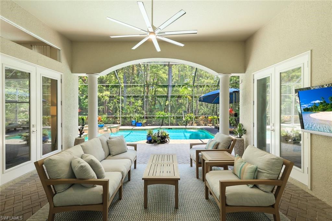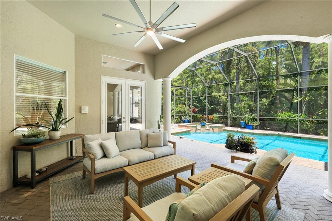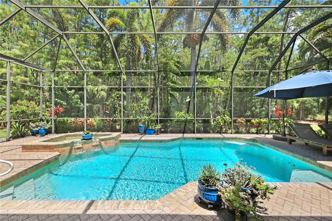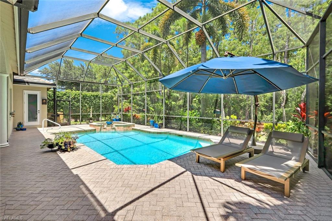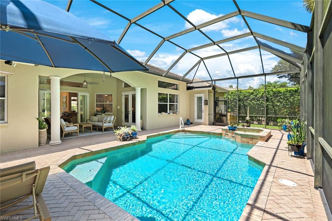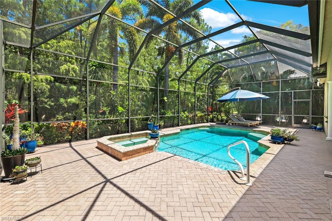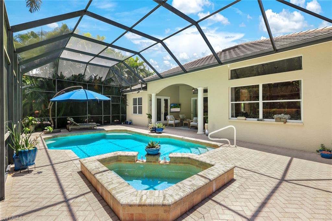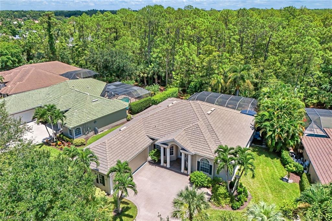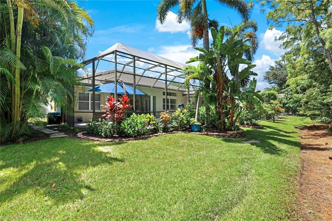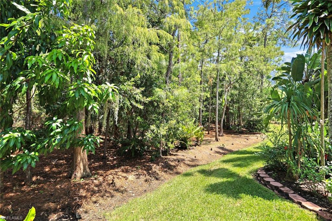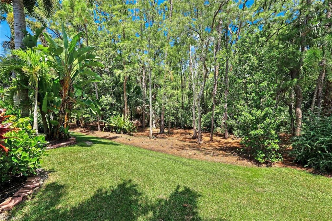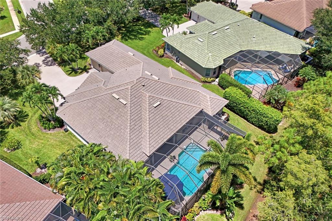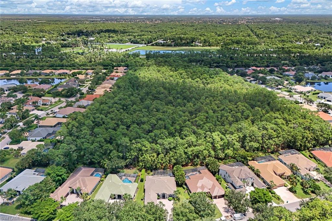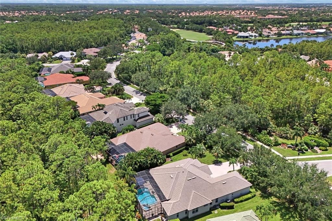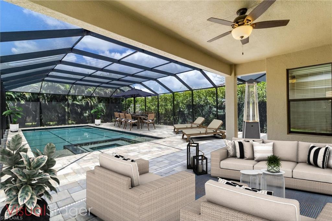9641 Wilshire Lakes Blvd, NAPLES, FL 34109
Property Photos
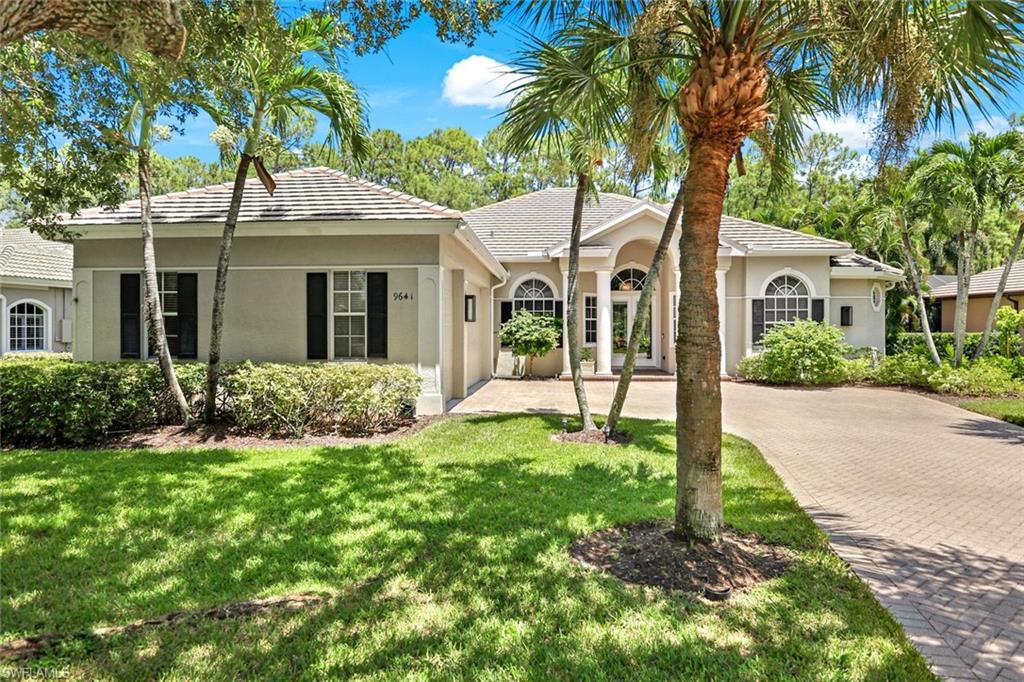
Would you like to sell your home before you purchase this one?
Priced at Only: $1,595,000
For more Information Call:
Address: 9641 Wilshire Lakes Blvd, NAPLES, FL 34109
Property Location and Similar Properties
- MLS#: 224069648 ( Residential )
- Street Address: 9641 Wilshire Lakes Blvd
- Viewed: 4
- Price: $1,595,000
- Price sqft: $519
- Waterfront: No
- Waterfront Type: None
- Year Built: 2001
- Bldg sqft: 3075
- Bedrooms: 4
- Total Baths: 4
- Full Baths: 3
- 1/2 Baths: 1
- Garage / Parking Spaces: 3
- Days On Market: 122
- Additional Information
- County: COLLIER
- City: NAPLES
- Zipcode: 34109
- Subdivision: Wilshire Lakes
- Building: Wilshire Lakes
- Provided by: John R Wood Properties
- Contact: Robin Crudele
- 239-598-0059

- DMCA Notice
-
DescriptionIf living in a highly desirable and centrally located gated community with large lots and tree lined streets sounds appealing, then put this opportunity in Wilshire Lakes at the top of your Naples tour list. This classic 4 bedroom (plus den), 3.5 bath ranch home offers the enviable ease of single story living. Across the threshold, decorative touches embrace you with an impressive entryway featuring glass double door entry that floods the home with natural light. Youll walk into crown molding, volume ceilings, stylish lighting fixtures & decorative archways. This is a fantastic and functional floor plan with the primary suite having its own wing to one side of the house and all guest bedrooms having their own privacy on the opposite side of the home. The primary suite features volume ceilings with double tray & crown accent, an attached office or bonus room that leads to the outdoor lanai, a large walk in closet with custom closet organization & in suite bath with separate tub & shower and dual sinks. Youll have use of two separate living areas, one formal and one family room located off the kitchen which is great for entertaining family & friends. Enjoy a spacious kitchen with 42 cabinets, countertops and backsplash crafted of mutually complementary quartz and a popular U shape configuration, maximizing workspace and flexibility. Newer stainless steel appliances look great and add enduring value including Bosch induction stove and dishwasher and LG ThinQ refrigerator. Generous pantry space helps in keeping supplies out of sight. Family or guests can enjoy 3 generous sized guest bedrooms with 2 full bathrooms that have been updated with new quartz countertops. Tranquility can be found relaxing on your oversized back lanai with large pool and spa overlooking serene preserve views. Other notable features include a large laundry room with additional storage and mud sink located across from another bonus room currently being used as a wine room, newer roof, impact doors, brand new AC, wired for a generator with 15K watt generator included & three car garage with long brick paved driveway for ample guest parking. Do not miss your opportunity to see this beautiful home.
Payment Calculator
- Principal & Interest -
- Property Tax $
- Home Insurance $
- HOA Fees $
- Monthly -
Features
Bedrooms / Bathrooms
- Additional Rooms: Den - Study, Family Room, Laundry in Residence, Screened Lanai/Porch
- Dining Description: Breakfast Bar, Dining - Family, Formal
- Master Bath Description: Dual Sinks, Jetted Tub, Separate Tub And Shower
Building and Construction
- Construction: Concrete Block
- Exterior Features: Fruit Trees, Patio, Sprinkler Auto
- Exterior Finish: Stucco
- Floor Plan Type: Split Bedrooms
- Flooring: Carpet, Tile, Wood
- Kitchen Description: Built-In Desk, Pantry
- Roof: Tile
- Sourceof Measure Living Area: Property Appraiser Office
- Sourceof Measure Lot Dimensions: Property Appraiser Office
- Sourceof Measure Total Area: Property Appraiser Office
- Total Area: 4050
Property Information
- Private Spa Desc: Below Ground, Concrete, Equipment Stays, Heated Electric
Land Information
- Lot Back: 82
- Lot Description: Regular
- Lot Frontage: 82
- Lot Left: 152
- Lot Right: 152
- Subdivision Number: 721605
Garage and Parking
- Garage Desc: Attached
- Garage Spaces: 3.00
- Parking: Driveway Paved
Eco-Communities
- Irrigation: Well
- Private Pool Desc: Below Ground, Concrete, Equipment Stays, Heated Electric
- Storm Protection: Impact Resistant Doors
- Water: Central
Utilities
- Cooling: Ceiling Fans, Central Electric
- Heat: Central Electric
- Internet Sites: Broker Reciprocity, Homes.com, ListHub, NaplesArea.com, Realtor.com
- Pets: With Approval
- Sewer: Central
- Windows: Sliding
Amenities
- Amenities: Bike And Jog Path, Clubhouse, Exercise Room, Sidewalk, Streetlight, Tennis Court, Underground Utility
- Amenities Additional Fee: 0.00
- Elevator: None
Finance and Tax Information
- Application Fee: 150.00
- Home Owners Association Desc: Mandatory
- Home Owners Association Fee Freq: Quarterly
- Home Owners Association Fee: 765.00
- Mandatory Club Fee: 0.00
- Master Home Owners Association Fee: 0.00
- Tax Year: 2023
- Total Annual Recurring Fees: 3060
- Transfer Fee: 3000.00
Rental Information
- Min Daysof Lease: 30
Other Features
- Approval: Application Fee, Buyer
- Association Mngmt Phone: 239-593-6246
- Boat Access: None
- Development: WILSHIRE LAKES
- Equipment Included: Auto Garage Door, Dishwasher, Disposal, Dryer, Microwave, Range, Refrigerator/Icemaker, Self Cleaning Oven, Smoke Detector, Washer, Washer/Dryer Hookup, Wine Cooler
- Furnished Desc: Unfurnished
- Housing For Older Persons: No
- Interior Features: Cable Prewire, Custom Mirrors, Foyer, French Doors, Laundry Tub, Pantry, Smoke Detectors, Tray Ceiling, Volume Ceiling, Walk-In Closet, Window Coverings
- Last Change Type: New Listing
- Legal Desc: WILSHIRE LAKES PHASE TWO-A BLOCK 4 LOT 22
- Area Major: NA12 - N/O Vanderbilt Bch Rd W/O
- Mls: Naples
- Parcel Number: 82660022446
- Possession: At Closing
- Restrictions: Deeded
- Section: 31
- Special Assessment: 0.00
- Special Information: Disclosures, Seller Disclosure Available
- The Range: 26
- View: Preserve
Owner Information
- Ownership Desc: Single Family
Similar Properties
Nearby Subdivisions
Acreage
Arielle
Augusta At Pelican Marsh
Autumn Woods
Avery Square
Barrington
Bay Laurel Estates
Bermuda Palms
Boca Bay
Boca Palms
Braeburn
Bridgewater Bay
Calusa Bay North
Calusa Bay South
Cambridge Park At Orange Bloss
Carrington
Castillo At Tiburon
Cay Lagoon
Cedar Ridge
Clermont
Coach Homes At Livingston Lake
Coconut Bay
Crescent Gardens
Crossings
Cypress Glen
Cypress Glen Village
Emerald Lakes
Esperanza
Fieldstone Village
Four Seasons
Garden Homes At Livingston Lak
Heatherwood
Huntington
Island Cove
Lakeside
Lakeside Carriage Homes
Lakeside Gardens
Lakeside Villas
Lemuria
Les Chateaux
Lexington At Lone Oak
Livingston Woods
Manchester Square
Maple Brooke
Marbella Isles
Marker Lake Villas
Marquesa Royale
Marsala
Middleburg
Mill Run
Mont Claire
Monterey
Muirfield At The Marsh
Naples Trace
Oasis
Orange Blossom
Orchards
Osprey Pointe
Palisades
Pelican Marsh
Pipers Grove
Quail Woods Courtyards
Quail Woods Estates
Ravenna
Regent Park
Rum Bay
Serafina At Tiburon
Sereno Grove
Seville
Sienna Reserve
Southwinds Estates
St Croix
Stonebridge
Stonegate At Crossings
Tall Pines
Terrabella
Thornbrooke
Tiburon
Treasure Bay
Troon Lakes
Turtle Bay
Ventanas At Tiburon
Ventura
Victoria Lakes
Victoria Park
Victoria Park Ii
Victoria Park West
Victoria Shores
Village Walk
Villages At Emerald Lakes
Walden Oaks
Walden Shores
Wellington At Lone Oak
Wilshire Lakes
Wilshire Lakes Ph 2
Wilshire Pines
Windward Isle



