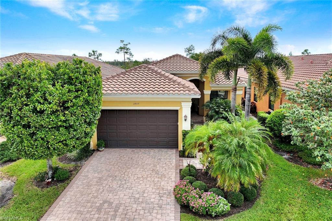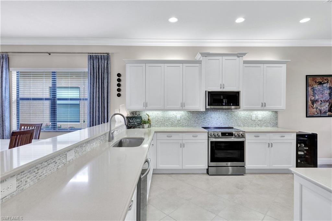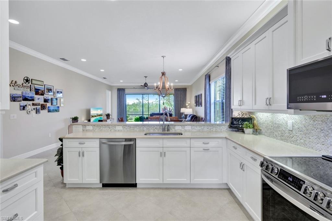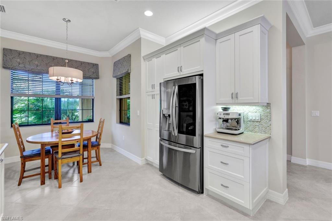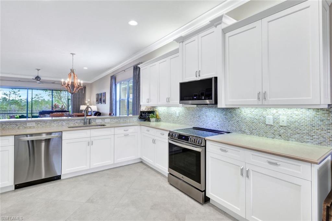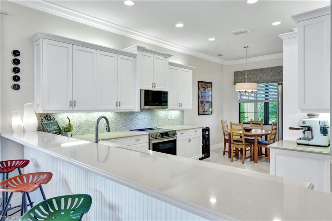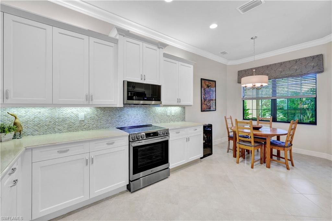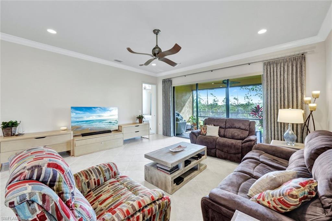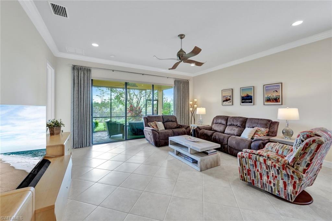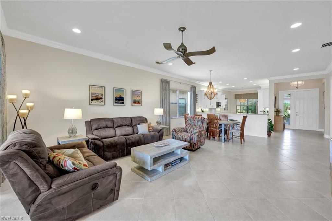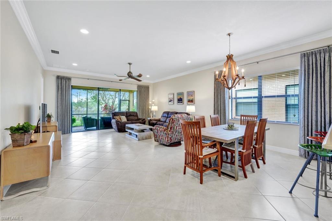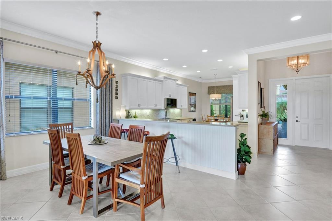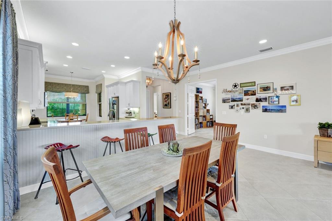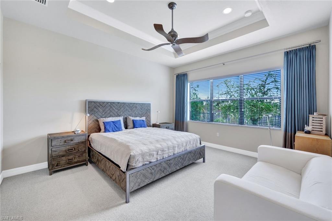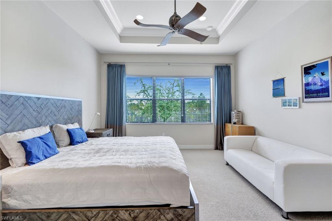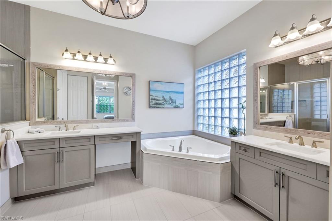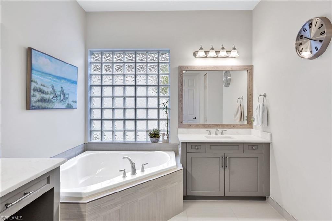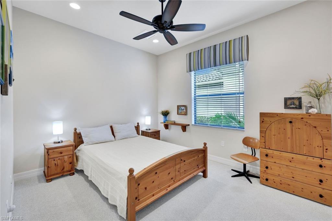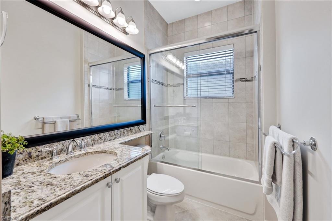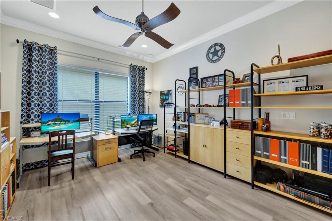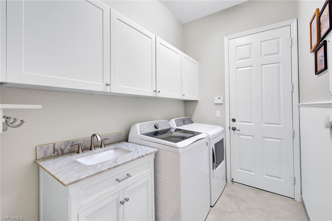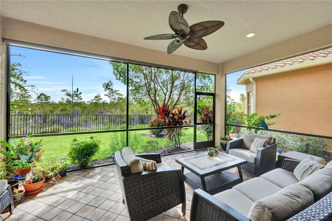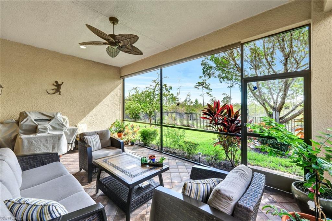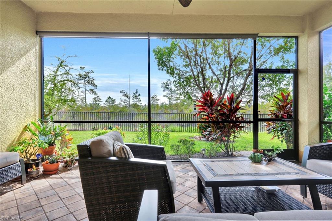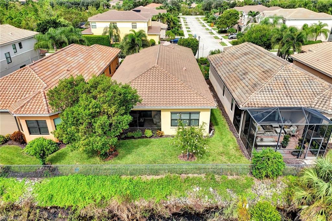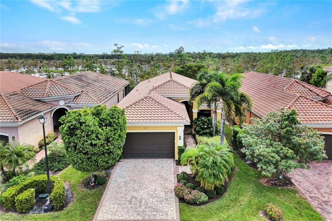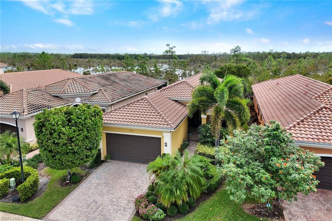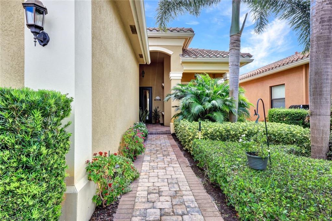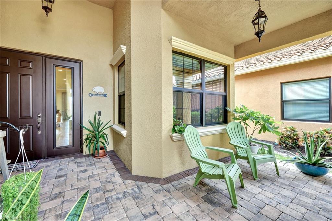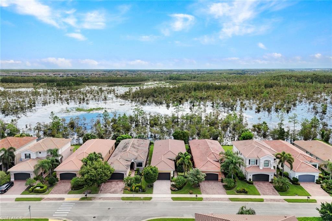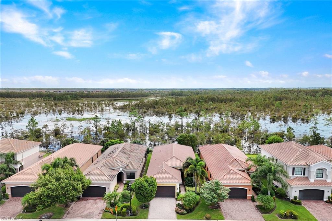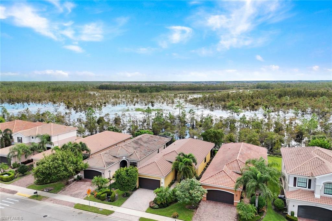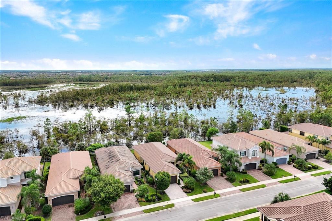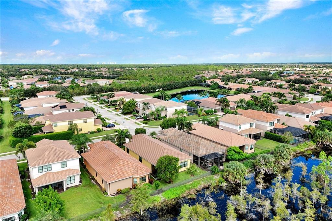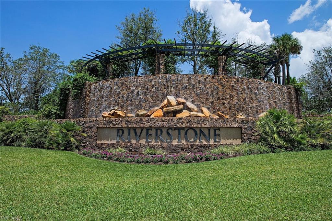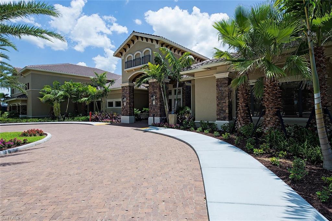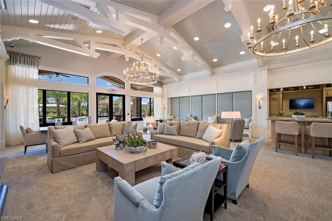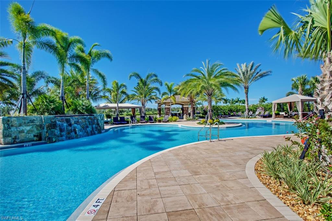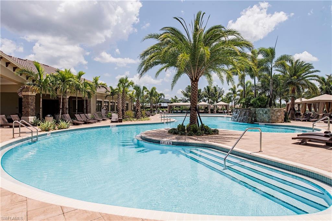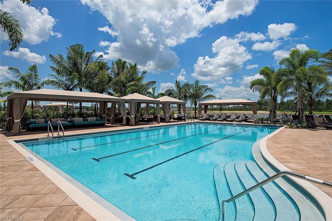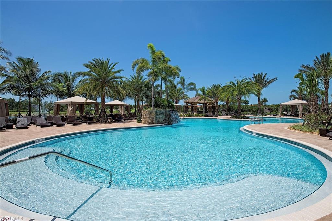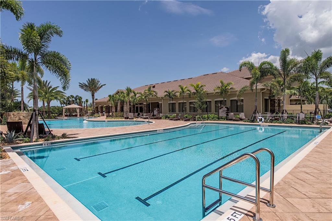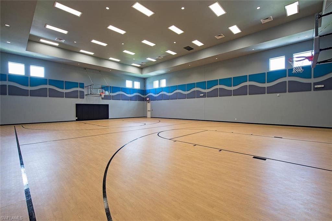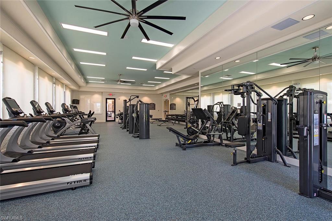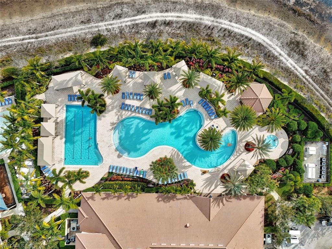3407 Baltic Dr, NAPLES, FL 34119
Property Photos
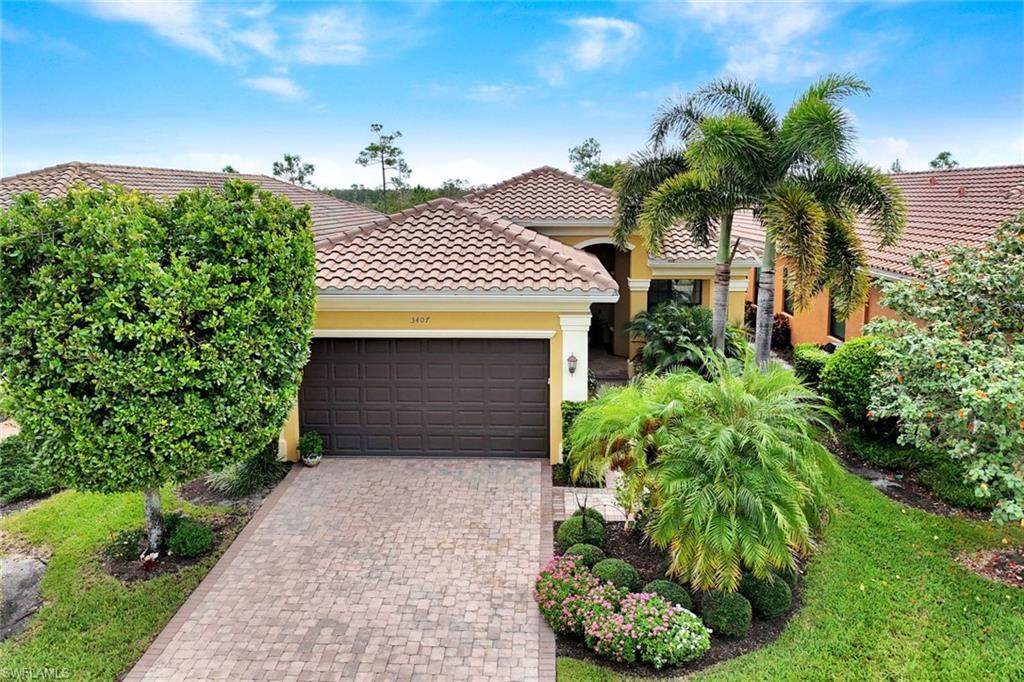
Would you like to sell your home before you purchase this one?
Priced at Only: $725,000
For more Information Call:
Address: 3407 Baltic Dr, NAPLES, FL 34119
Property Location and Similar Properties
- MLS#: 224068879 ( Residential )
- Street Address: 3407 Baltic Dr
- Viewed: 1
- Price: $725,000
- Price sqft: $364
- Waterfront: No
- Waterfront Type: None
- Year Built: 2015
- Bldg sqft: 1991
- Bedrooms: 2
- Total Baths: 2
- Full Baths: 2
- Garage / Parking Spaces: 2
- Days On Market: 84
- Additional Information
- County: COLLIER
- City: NAPLES
- Zipcode: 34119
- Subdivision: Riverstone
- Building: Riverstone
- Middle School: OAKRIDGE
- High School: AUBREY ROGERS
- Provided by: John R Wood Properties
- Contact: Nicola Wakelin
- 239-280-2000

- DMCA Notice
-
DescriptionParadise is calling! This is the peaceful, move in ready retreat you've been looking for in the resort style community you've been dreaming of. Soak up the spectacular Florida sunrise while savoring your morning coffee from the screened SE facing lanai, watching the birds flying over the nature preserve. The home sits on a lushly and beautifully landscaped lot which welcomes guests as they walk up to a charming covered patio entry. An ample foyer leads to an expansive great room/dining room combination. Home cooks will love the bright & spacious kitchen that has upgraded white cabinets, custom backsplash, quartz counters, cabinet lighting & newer appliances including 2021 LG fridge, 2023 LG dishwasher, 2023 LG oven/microwave that also work as air fryers. The primary suite offers a private view of the preserve and features a coffered ceiling, walk in closets & a well appointed bath including dual vanities with marble countertops. The large den makes a great office but can be converted to a 3rd bedroom. Tasteful accents throughout include crown molding, beadboard, framed bathroom mirrors, a glass shower door in guest bath, additional recessed lighting, high end lighting fixtures, ceiling fans and draperies. Finished laundry with sink, cabinets and new 2023 GE Profile washer/dryer. Stay cool with a new Trane air conditioner. Riverstone offers a social, vacation inspired lifestyle for all ages. Located in North Naples, minutes to I 75 & zoned for "A" rated schools. Recreation area includes a fitness center, social hall, resort style pool, lap pool, spa, 5 lighted tennis courts, outdoor basketball/pickleball, full indoor basketball court, tot lot, children's water play area & game room & an activities coordinator. Plentiful community activities, clubs and classes are offered so it is easy to make new friends. Now is the time to experience the incredible lifestyle that Naples has to offer!
Payment Calculator
- Principal & Interest -
- Property Tax $
- Home Insurance $
- HOA Fees $
- Monthly -
Features
Bedrooms / Bathrooms
- Additional Rooms: Den - Study, Great Room, Guest Bath, Guest Room, Laundry in Residence, Screened Lanai/Porch
- Dining Description: Breakfast Bar, Dining - Family, Eat-in Kitchen
- Master Bath Description: Dual Sinks, Separate Tub And Shower
Building and Construction
- Construction: Concrete Block
- Exterior Features: Sprinkler Auto
- Exterior Finish: Stucco
- Floor Plan Type: Great Room
- Flooring: Carpet, Tile
- Kitchen Description: Pantry
- Roof: Tile
- Sourceof Measure Living Area: Developer Brochure
- Sourceof Measure Lot Dimensions: Survey
- Sourceof Measure Total Area: Developer Brochure
- Total Area: 2828
Land Information
- Lot Back: 45
- Lot Description: Zero Lot Line
- Lot Frontage: 45
- Lot Left: 130
- Lot Right: 130
- Subdivision Number: 593615
School Information
- Elementary School: LAUREL OAK ELEMENTARY
- High School: AUBREY ROGERS HIGH SCHOOL
- Middle School: OAKRIDGE MIDDLE SCHOOL
Garage and Parking
- Garage Desc: Attached
- Garage Spaces: 2.00
- Parking: Driveway Paved
Eco-Communities
- Irrigation: Lake/Canal
- Storm Protection: Impact Resistant Doors, Impact Resistant Windows, Shutters - Manual
- Water: Central
Utilities
- Cooling: Ceiling Fans, Central Electric
- Heat: Central Electric
- Internet Sites: Broker Reciprocity, Homes.com, ListHub, NaplesArea.com, Realtor.com
- Pets: No Approval Needed
- Road: Paved Road
- Sewer: Central
- Windows: Single Hung
Amenities
- Amenities: Basketball, Bike And Jog Path, Clubhouse, Community Pool, Community Room, Community Spa/Hot tub, Exercise Room, Internet Access, Lap Pool, Pickleball, Play Area, Sidewalk, Streetlight, Tennis Court, Underground Utility, Volleyball
- Amenities Additional Fee: 0.00
- Elevator: None
Finance and Tax Information
- Application Fee: 100.00
- Home Owners Association Desc: Mandatory
- Home Owners Association Fee Freq: Quarterly
- Home Owners Association Fee: 1450.00
- Mandatory Club Fee: 0.00
- Master Home Owners Association Fee: 0.00
- Tax Year: 2023
- Total Annual Recurring Fees: 5800
- Transfer Fee: 2900.00
Rental Information
- Min Daysof Lease: 30
Other Features
- Approval: Application Fee, Buyer
- Association Mngmt Phone: 239-331-7573
- Boat Access: None
- Development: RIVERSTONE
- Equipment Included: Auto Garage Door, Dishwasher, Disposal, Dryer, Microwave, Range, Refrigerator/Icemaker, Security System, Smoke Detector, Washer
- Furnished Desc: Unfurnished
- Housing For Older Persons: No
- Interior Features: Cable Prewire, Coffered Ceiling, Foyer, French Doors, Laundry Tub, Pantry, Smoke Detectors, Walk-In Closet, Window Coverings
- Last Change Type: Price Decrease
- Legal Desc: RIVERSTONE PLAT FOUR LOT 523
- Area Major: NA21 - N/O Immokalee Rd E/O 75
- Mls: Naples
- Parcel Number: 69770009181
- Possession: At Closing
- Rear Exposure: SE
- Restrictions: Architectural, Deeded, No Commercial, No RV
- Section: 16
- Special Assessment: 0.00
- Special Information: Elevation Certificate, Prior Title Insurance, Seller Disclosure Available, Survey Available
- The Range: 26
- View: Landscaped Area, Preserve
Owner Information
- Ownership Desc: Single Family
Similar Properties
Nearby Subdivisions
Acreage Header
Arbor Glen
Avellino Isles
Bellerive
Bimini Bay
Black Bear Ridge
Cayman
Chardonnay
Clubside Reserve
Concord
Crestview Condominium At Herit
Crystal Lake Rv Resort
Cypress Trace
Cypress Woods Golf + Country C
Cypress Woods Golf And Country
Da Vinci Estates
Erin Lake
Esplanade
Fairgrove
Fairway Preserve
Fountainhead
Golden Gate Estates
Hammock Isles
Heritage Greens
Huntington Lakes
Ibis Cove
Indigo Lakes
Indigo Preserve
Island Walk
Jasmine Lakes
Key Royal Condominiums
Laguna Royale
Lalique
Lantana At Olde Cypress
Laurel Greens
Laurel Lakes
Leeward Bay
Logan Woods
Longshore Lake
Meadowood
Montelena
Napa Ridge
Neptune Bay
Nottingham
Oakes Estates
Olde Cypress
Palazzo At Naples
Palo Verde
Pebblebrooke Lakes
Quail Creek
Quail Creek Village
Quail West
Raffia Preserve
Regency Reserve
Riverstone
San Miguel
Santorini Villas
Saturnia Lakes
Saturnia Lakes 1
Silver Oaks
Sonoma Lake
Sonoma Oaks
Stonecreek
Summit Place
Terrace
Terracina
Terramar
The Cove
The Meadows
Tra Vigne
Tuscany
Tuscany Cove
Valley Oak
Vanderbilt Place
Vanderbilt Reserve
Venezia Grande Estates
Villa Verona
Villa Vistana
Vineyards
Vintage Reserve
Vista Pointe
Windward Bay



