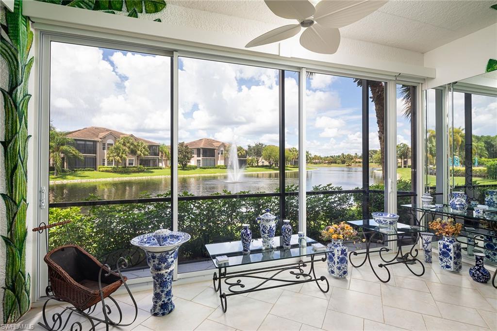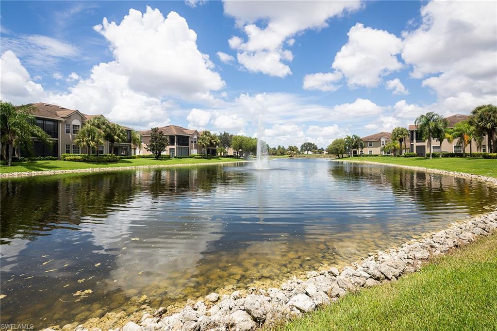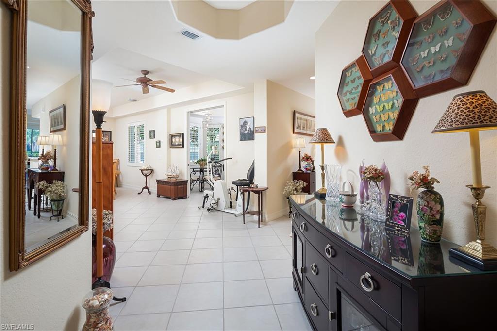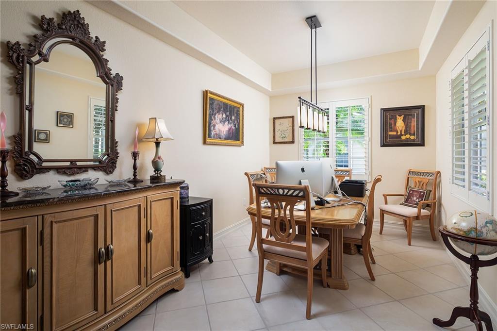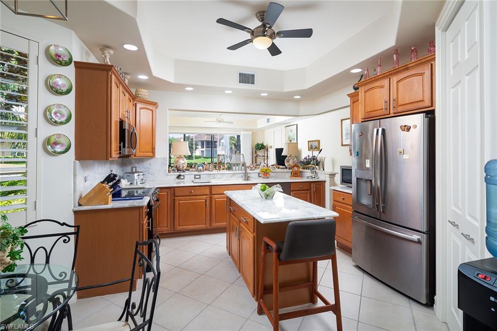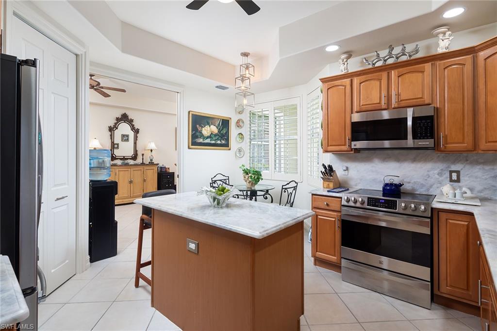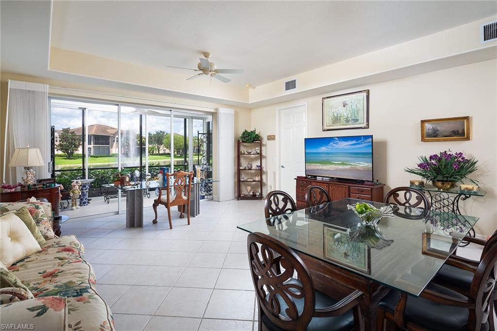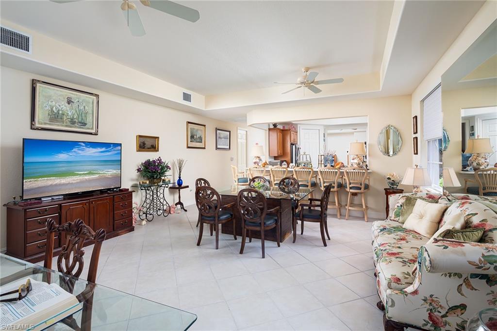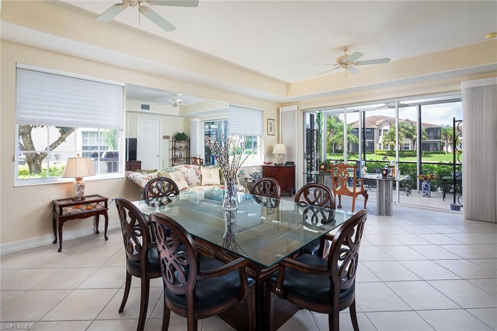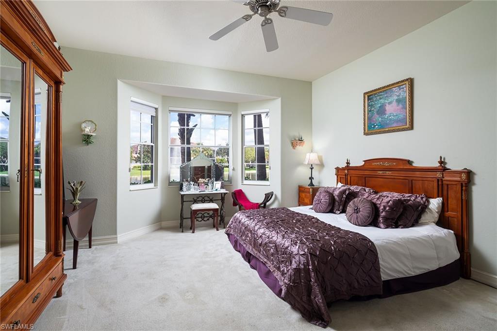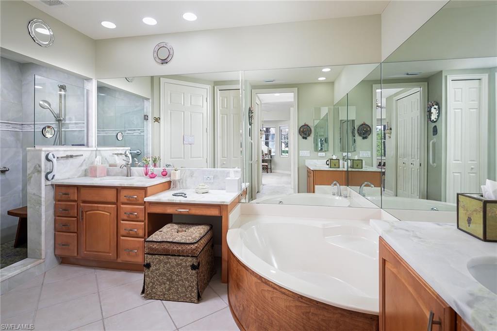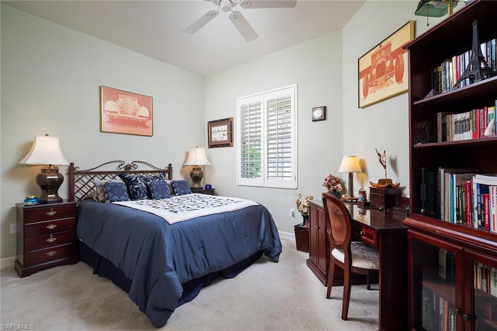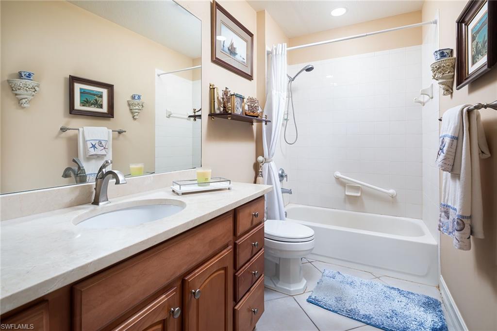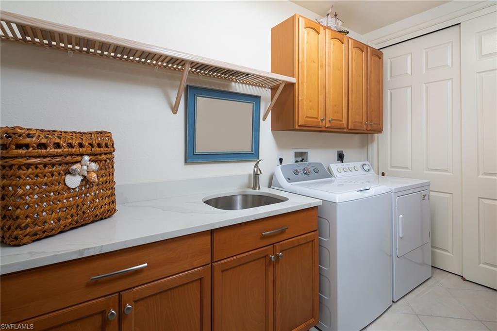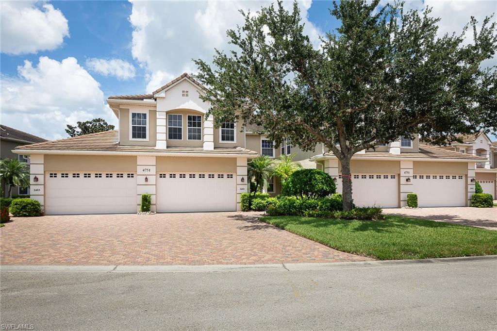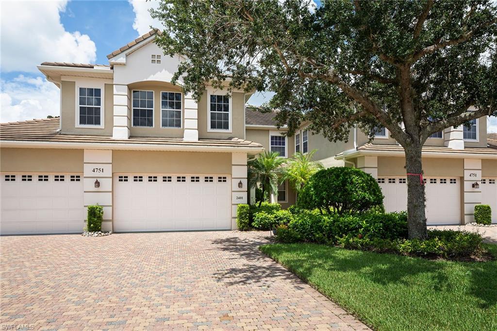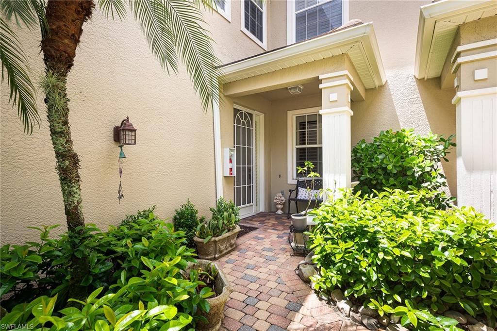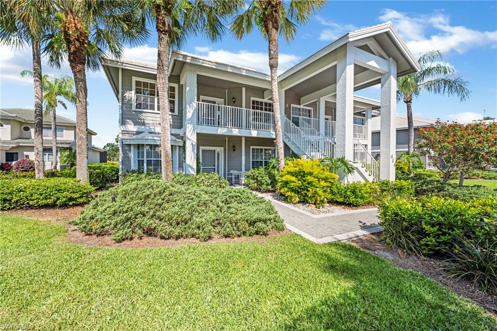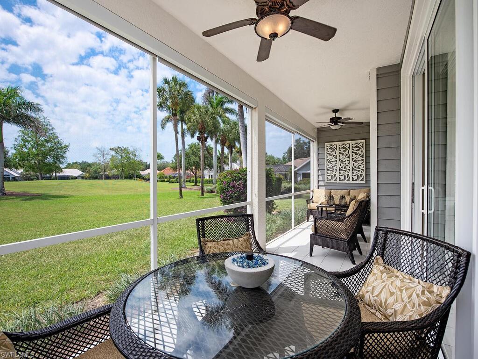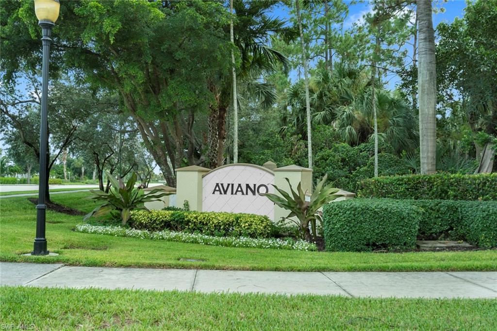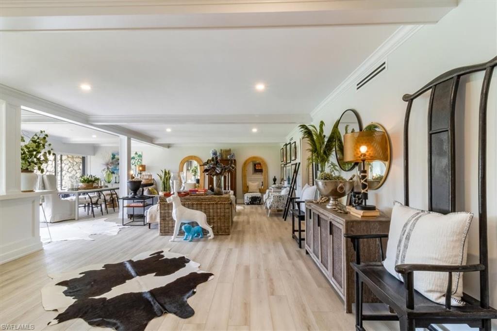4751 Stratford Ct 2401, NAPLES, FL 34105
Property Photos
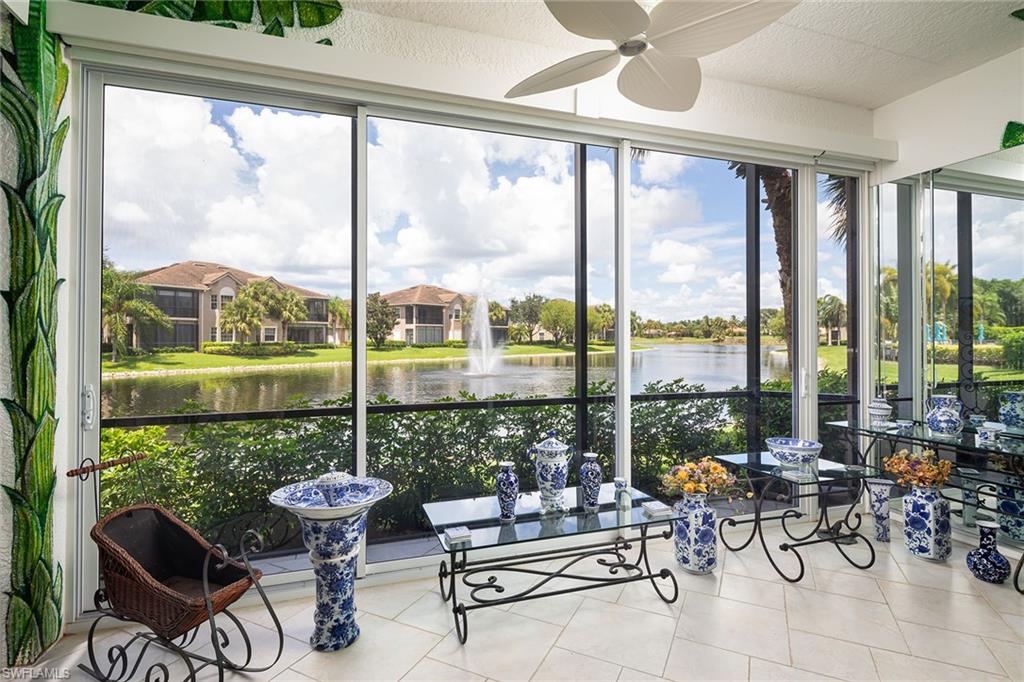
Would you like to sell your home before you purchase this one?
Priced at Only: $749,000
For more Information Call:
Address: 4751 Stratford Ct 2401, NAPLES, FL 34105
Property Location and Similar Properties
- MLS#: 224068833 ( Residential )
- Street Address: 4751 Stratford Ct 2401
- Viewed: 2
- Price: $749,000
- Price sqft: $344
- Waterfront: No
- Waterfront Type: None
- Year Built: 2001
- Bldg sqft: 2177
- Bedrooms: 2
- Total Baths: 2
- Full Baths: 2
- Garage / Parking Spaces: 2
- Days On Market: 21
- Additional Information
- County: COLLIER
- City: NAPLES
- Zipcode: 34105
- Subdivision: Kensington
- Building: Wellington Place Ii
- Provided by: Premier Sotheby's Int'l Realty
- Contact: Heather Hobrock
- 239-434-2424

- DMCA Notice
-
DescriptionExperience the best of Naples from this delightful first floor coach home with expansive, long lake and distant golf course views. Designed with comfort and style, this open kitchen concept features marble countertops, stainless steel appliances and a large pantry. The primary suite boasts water views, large custom built closets, dual vanities and an upgraded marble shower with a separate soaking tub. Sliding glass doors encompass the lanai, providing for year round enjoyment. Proximity to the community pool and exercise room makes it easy to enjoy resort style living. Kensington Country Club offers a range of membership options, allowing you to choose the lifestyle that suits you. Conveniently off Pine Ridge Road, Kensington is just minutes to the white sandy beaches of the Gulf of Mexico, dining, entertainment and all things Naples.
Payment Calculator
- Principal & Interest -
- Property Tax $
- Home Insurance $
- HOA Fees $
- Monthly -
Features
Bedrooms / Bathrooms
- Additional Rooms: Den - Study, Great Room, Guest Bath, Guest Room, Laundry in Residence, Screened Lanai/Porch
- Dining Description: Dining - Living, Eat-in Kitchen
- Master Bath Description: Dual Sinks, Separate Tub And Shower
Building and Construction
- Construction: Concrete Block
- Exterior Features: Pond, Water Display
- Exterior Finish: Stucco
- Floor Plan Type: Split Bedrooms
- Flooring: Carpet, Tile
- Kitchen Description: Island, Walk-In Pantry
- Roof: Tile
- Sourceof Measure Living Area: Floor Plan Service
- Sourceof Measure Lot Dimensions: Property Appraiser Office
- Sourceof Measure Total Area: Floor Plan Service
- Total Area: 2799
Land Information
- Lot Description: Other
- Subdivision Number: 708730
Garage and Parking
- Garage Desc: Attached
- Garage Spaces: 2.00
Eco-Communities
- Irrigation: Central
- Storm Protection: None
- Water: Central
Utilities
- Cooling: Central Electric
- Heat: Central Electric
- Internet Sites: Broker Reciprocity, Homes.com, ListHub, NaplesArea.com, Realtor.com
- Pets: Limits
- Road: Paved Road
- Sewer: Central
- Windows: Sliding
Amenities
- Amenities: BBQ - Picnic, Bike And Jog Path, Bocce Court, Clubhouse, Community Pool, Community Room, Exercise Room, Fitness Center Attended, Golf Course, Internet Access, Pickleball, Private Membership, Putting Green, Restaurant, Sidewalk, Streetlight, Tennis Court, Underground Utility
- Amenities Additional Fee: 0.00
- Elevator: Private
Finance and Tax Information
- Application Fee: 100.00
- Home Owners Association Desc: Mandatory
- Home Owners Association Fee: 0.00
- Mandatory Club Fee: 0.00
- Master Home Owners Association Fee Freq: Quarterly
- Master Home Owners Association Fee: 1186.00
- One Time Othe Fee: 2372
- Tax Year: 2023
- Total Annual Recurring Fees: 12600
- Transfer Fee: 0.00
Rental Information
- Min Daysof Lease: 30
Other Features
- Approval: Application Fee
- Association Mngmt Phone: 239-514-1199
- Block: 24
- Boat Access: None
- Development: KENSINGTON
- Equipment Included: Auto Garage Door, Dishwasher, Disposal, Dryer, Microwave, Range, Refrigerator/Freezer, Refrigerator/Icemaker, Self Cleaning Oven, Washer, Washer/Dryer Hookup
- Furnished Desc: Unfurnished
- Golf Type: Golf Non Equity
- Housing For Older Persons: No
- Interior Features: Built-In Cabinets, Cable Prewire, Laundry Tub, Pantry, Smoke Detectors, Walk-In Closet
- Last Change Type: New Listing
- Legal Desc: WELLINGTON PLACE II AT KENSINGTON A CONDO BLD 24-2401
- Area Major: NA16 - Goodlette W/O 75
- Mls: Naples
- Parcel Number: 81298003906
- Possession: At Closing
- Rear Exposure: SW
- Restrictions: Architectural, Deeded, No Commercial, No RV, No Truck
- Section: 13
- Special Assessment: 0.00
- The Range: 25
- Unit Number: 2401
- View: Lake, Landscaped Area, Pool/Club, Water Feature
Owner Information
- Ownership Desc: Condo
Similar Properties
Nearby Subdivisions



