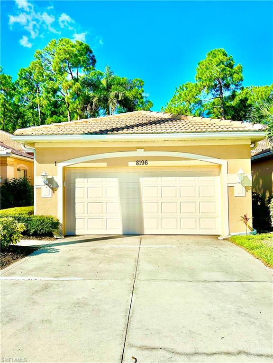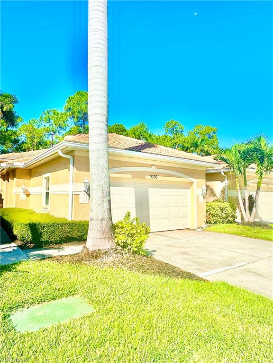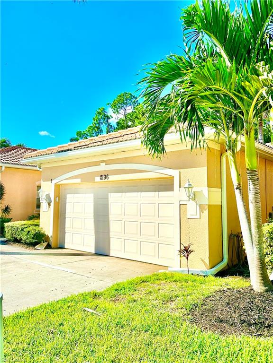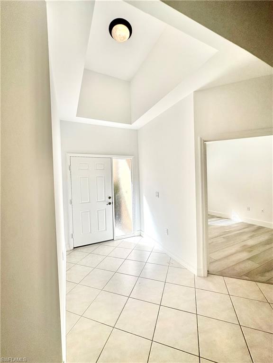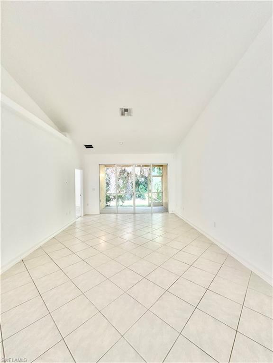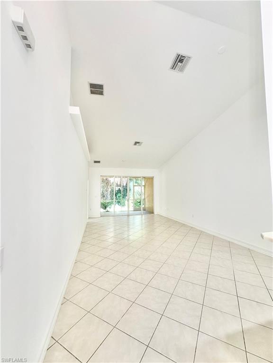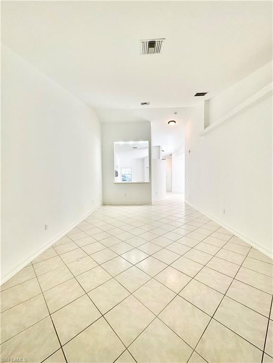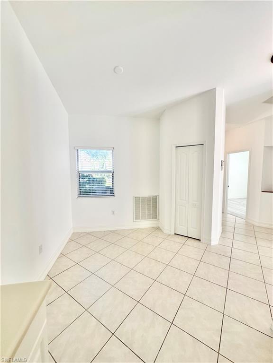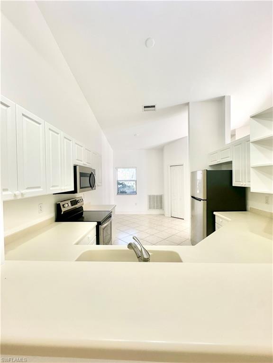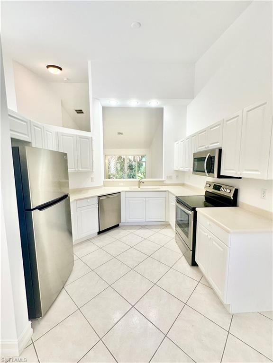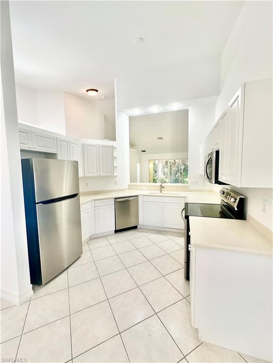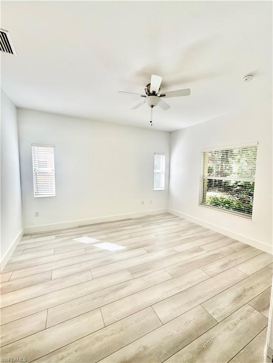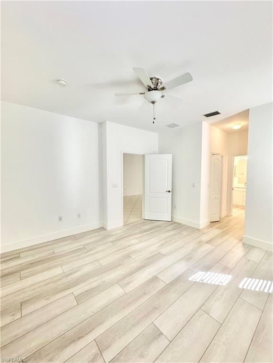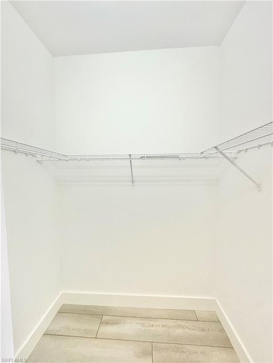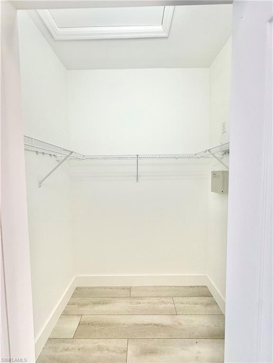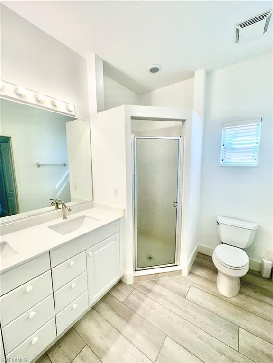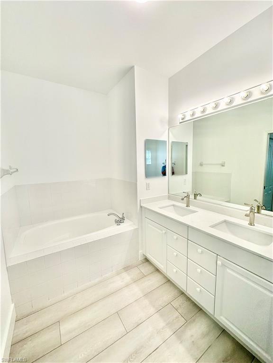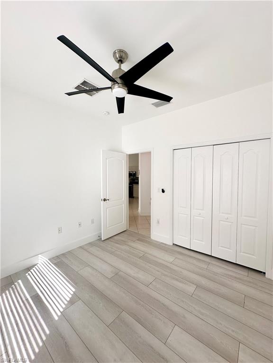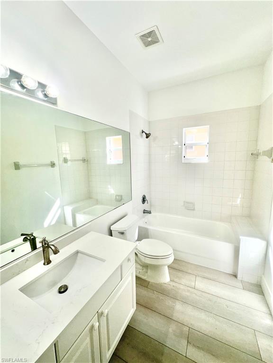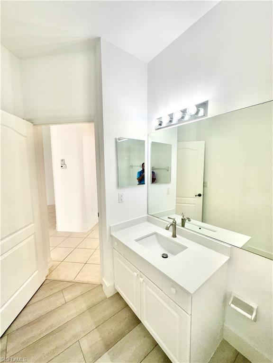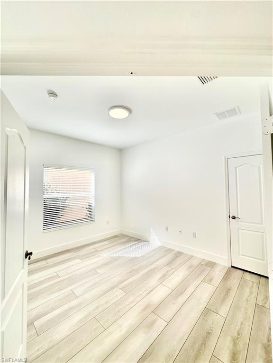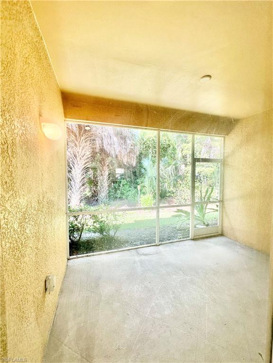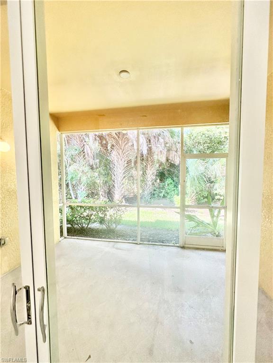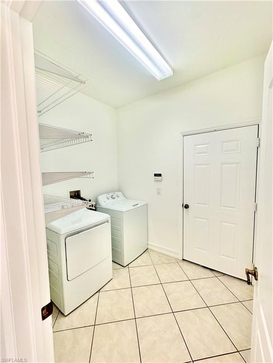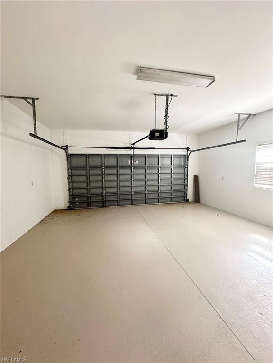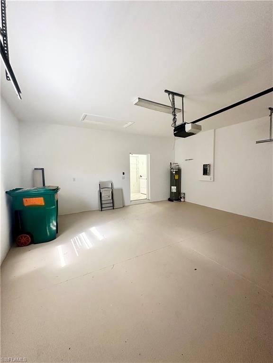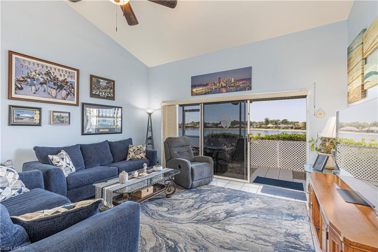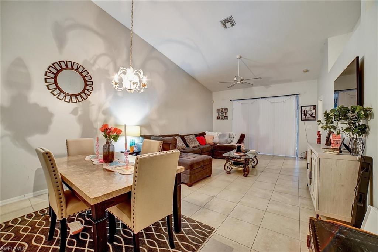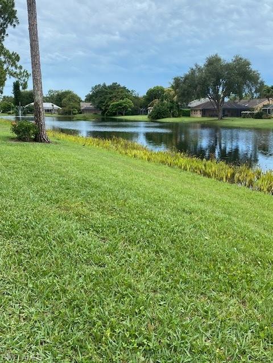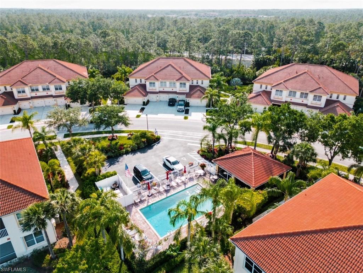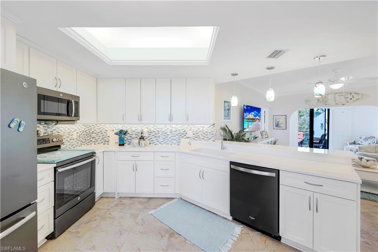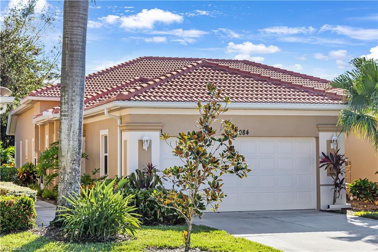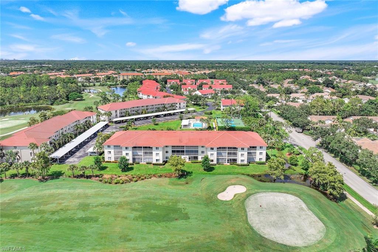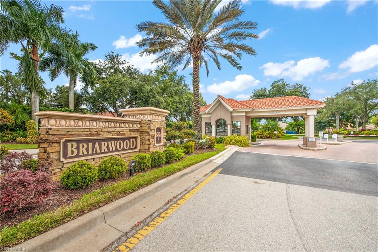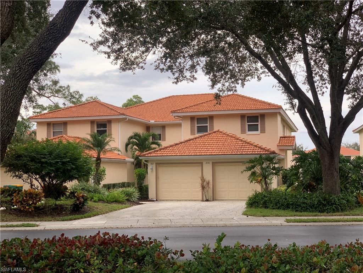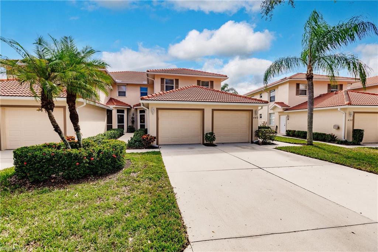8196 Sanctuary Dr 1, NAPLES, FL 34104
Property Photos
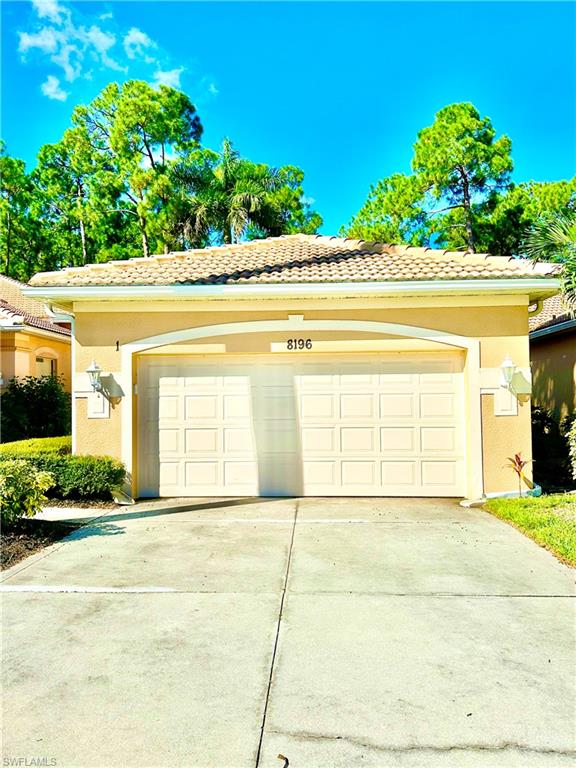
Would you like to sell your home before you purchase this one?
Priced at Only: $435,000
For more Information Call:
Address: 8196 Sanctuary Dr 1, NAPLES, FL 34104
Property Location and Similar Properties
- MLS#: 224068247 ( Residential )
- Street Address: 8196 Sanctuary Dr 1
- Viewed: 13
- Price: $435,000
- Price sqft: $261
- Waterfront: No
- Waterfront Type: None
- Year Built: 2006
- Bldg sqft: 1668
- Bedrooms: 3
- Total Baths: 2
- Full Baths: 2
- Garage / Parking Spaces: 2
- Days On Market: 120
- Additional Information
- County: COLLIER
- City: NAPLES
- Zipcode: 34104
- Subdivision: Blue Heron
- Building: The Sanctuary
- Provided by: EXIT Realty of Naples
- Contact: Matthew Craig
- 239-331-5656

- DMCA Notice
-
DescriptionMOTIVATED SELLER! Welcome to your Naples oasis in The Sanctuary at Blue Heron! This exquisite 3 Bed, 2 Bath Villa features modern elegance and comfort, newly updated and ready for you to call home. EVERY APPLIANCE IS NEW, tested but never used, ensuring you step into a fresh environment from day one. The home has been freshly painted, and the bathrooms feature new countertops, enhancing its luxurious feel. Key Features: Modern Living: Experience the joy of new Frigidaire kitchen appliances, a washer, dryer, and fresh countertops in the bathrooms. The interior has been freshly painted, and new bedroom flooring adds to the allure. Enjoy the peace of mind with a new roof and updated essentials. Leisure & Lifestyle: The Sanctuary at Blue Heron offers a plethora of amenities, including pickleball, tennis, a gym, and a Community Room and Clubhouse. The home backs up to a serene preserve, providing tranquil views from your screened lanai. Luxury & Comfort: The villa features tile throughout with luxury vinyl in the bedrooms. The primary bathroom is a retreat with a large tub, dual sinks, a walk in shower, and a tub shower in the guest bathroom. Convenience: This home includes an attached 2 car garage and the convenience of newer appliances. The roof, replaced three years ago, ensures long lasting quality. HOA fees cover almost all utilities, granting you access to a heated pool, exercise room, clubhouse, library, and kitchen. Move In Ready or Customize: The home is ready for immediate occupancy, offering you the flexibility to move in right away or customize it to match your unique style and preferences. Community Highlights: Active Living: Engage in an active lifestyle with access to community tennis and pickleball courts. The Sanctuary at Blue Heron is designed to provide a vibrant, engaging community experience. Quality Lifestyle: Enjoy the community amenities that include a heated pool, exercise room, clubhouse, library, and kitchen. These features ensure that your daily needs and leisure activities are well taken care of within the community. Additional Features: Vaulted Ceilings: Bask in the spaciousness of vaulted ceilings that add an extra touch of elegance and openness to the living spaces. Scenic Views: Savor the serene views from your screened lanai, which backs up to a beautiful preserve, offering a perfect retreat after a long day. Design Potential: With its modern updates and fresh features, this home provides a perfect canvas for you to design and decorate according to your taste. The spacious layout and quality materials used throughout ensure that your customization will be both beautiful and lasting. Community Engagement: The Sanctuary at Blue Heron fosters a sense of community with its various amenities and common areas. The Community Room and Clubhouse are perfect for social gatherings and events, making it easy to connect with neighbors and enjoy a vibrant community life. You don't want to miss this opportunity!
Payment Calculator
- Principal & Interest -
- Property Tax $
- Home Insurance $
- HOA Fees $
- Monthly -
Features
Bedrooms / Bathrooms
- Additional Rooms: Laundry in Residence, Screened Lanai/Porch
- Dining Description: Dining - Living, Eat-in Kitchen
- Master Bath Description: Dual Sinks, Separate Tub And Shower
Building and Construction
- Construction: Concrete Block
- Exterior Features: Patio, Sprinkler Auto
- Exterior Finish: Stucco
- Floor Plan Type: Split Bedrooms
- Flooring: Concrete, Tile, Vinyl
- Roof: Tile
- Sourceof Measure Living Area: Property Appraiser Office
- Sourceof Measure Lot Dimensions: Property Appraiser Office
- Sourceof Measure Total Area: Property Appraiser Office
- Total Area: 2268
Land Information
- Lot Description: Across From Waterfront, Zero Lot Line
- Subdivision Number: 615000
Garage and Parking
- Garage Desc: Attached
- Garage Spaces: 2.00
Eco-Communities
- Irrigation: Reclaimed
- Storm Protection: None
- Water: Central
Utilities
- Cooling: Ceiling Fans, Central Electric
- Heat: Central Electric
- Internet Sites: Broker Reciprocity, Homes.com, ListHub, NaplesArea.com, Realtor.com
- Pets: With Approval
- Sewer: Central
- Windows: Sliding
Amenities
- Amenities: BBQ - Picnic, Bike And Jog Path, Clubhouse, Community Pool, Community Room, Exercise Room, Internet Access, Library, Pickleball, Sidewalk, Streetlight, Tennis Court
- Amenities Additional Fee: 0.00
- Elevator: None
Finance and Tax Information
- Application Fee: 100.00
- Home Owners Association Fee Freq: Quarterly
- Home Owners Association Fee: 1992.00
- Mandatory Club Fee: 0.00
- Master Home Owners Association Fee: 0.00
- Tax Year: 2023
- Total Annual Recurring Fees: 7968
- Transfer Fee: 0.00
Rental Information
- Min Daysof Lease: 30
Other Features
- Approval: Application Fee, Buyer
- Association Mngmt Phone: 239-454-1101
- Block: 88
- Boat Access: None
- Development: BLUE HERON
- Equipment Included: Auto Garage Door, Dishwasher, Disposal, Dryer, Microwave, Range, Refrigerator/Freezer, Washer
- Furnished Desc: Unfurnished
- Housing For Older Persons: No
- Interior Features: Cable Prewire, French Doors, Internet Available, Pantry, Vaulted Ceiling, Walk-In Closet
- Last Change Type: New Listing
- Legal Desc: SANCTUARY AT BLUE HERON, THE A CONDOMINIUM BLDG 88-01
- Area Major: NA17 - N/O Davis Blvd
- Mls: Naples
- Open House Upcoming: Public: Sat Nov 23, 1:00PM-3:00PM
- Parcel Number: 71876003503
- Possession: At Closing
- Rear Exposure: SW
- Restrictions: Architectural, Limited Number Vehicles, No Commercial, No RV
- Section: 33
- Special Assessment: 0.00
- The Range: 26
- View: Preserve, Wooded Area
- Views: 13
Owner Information
- Ownership Desc: Condo
Similar Properties



