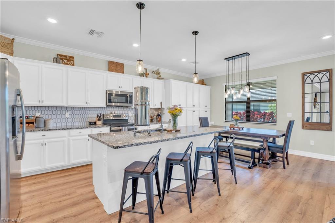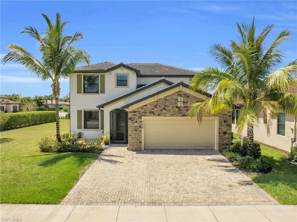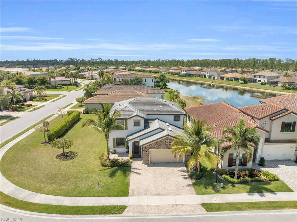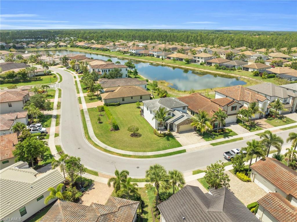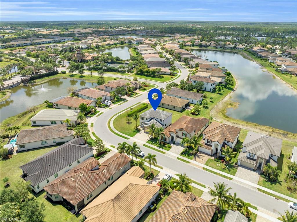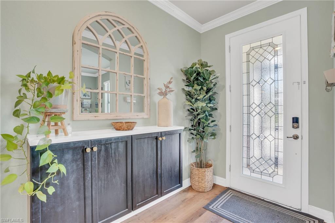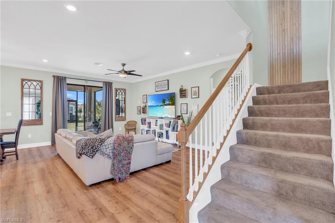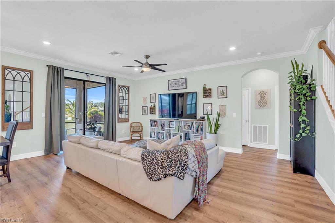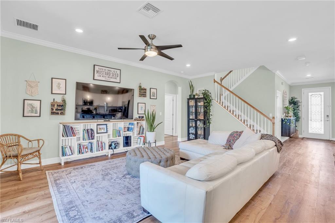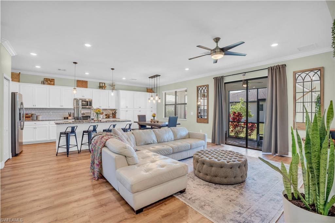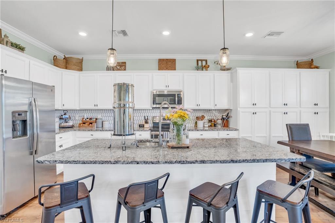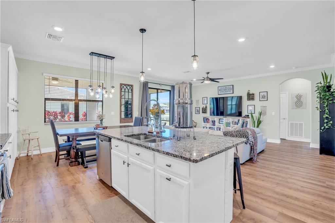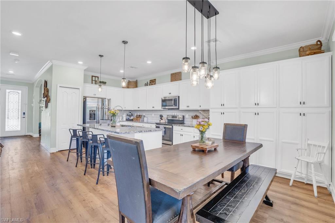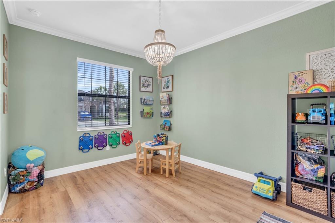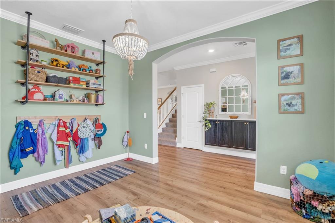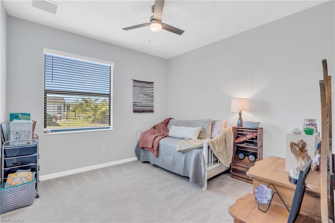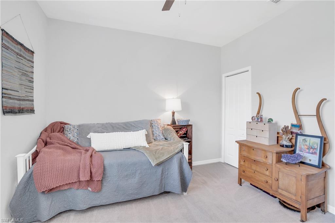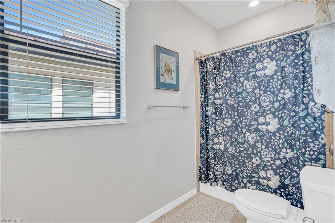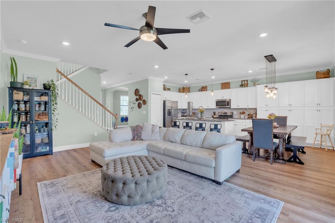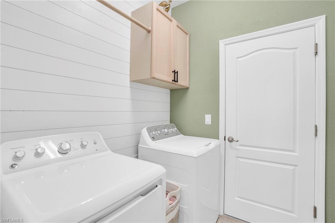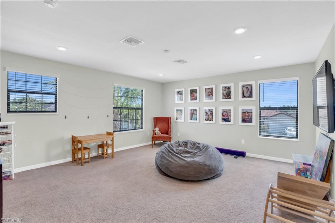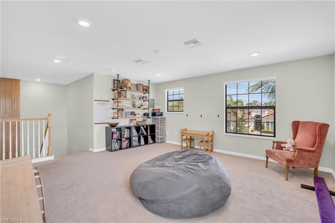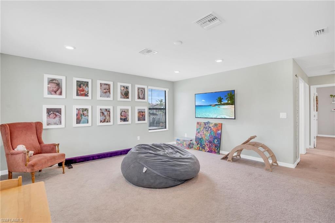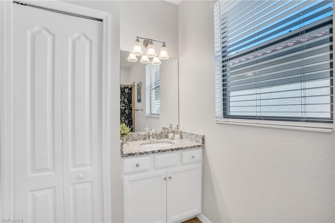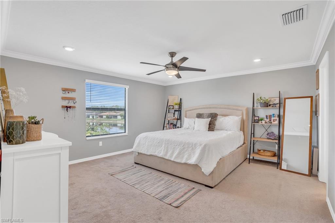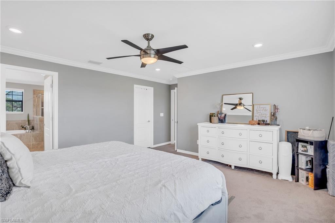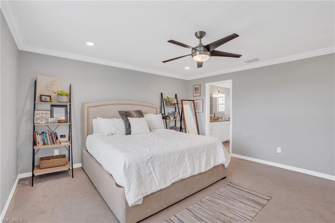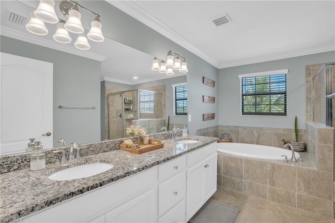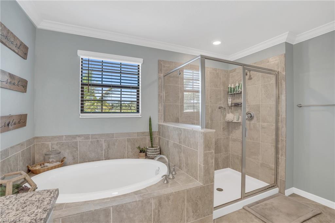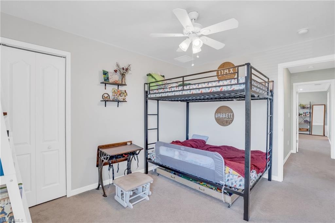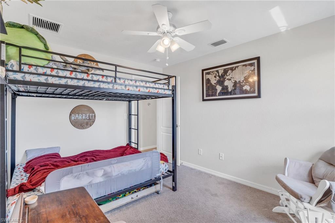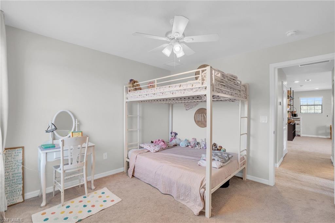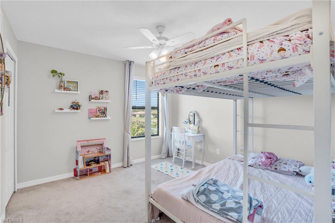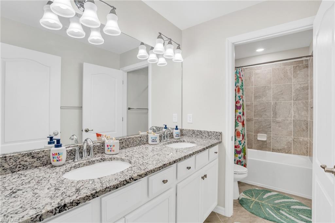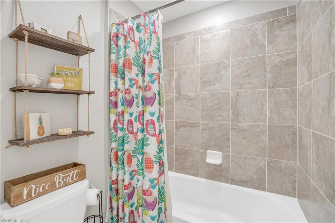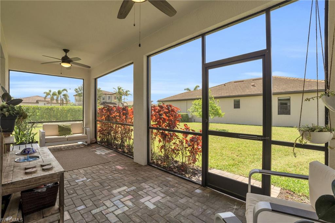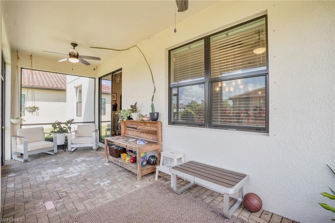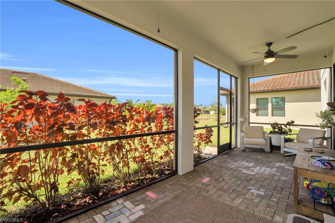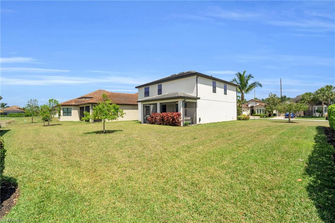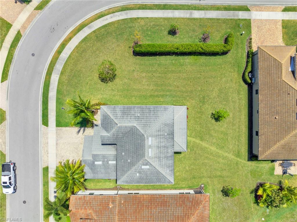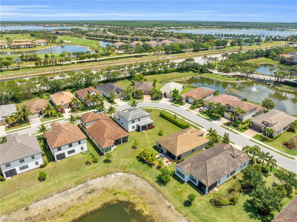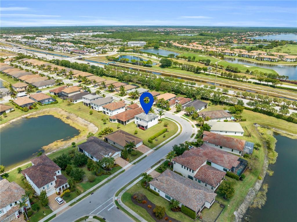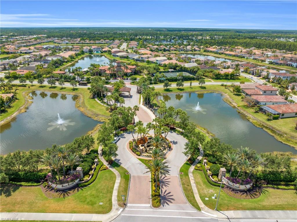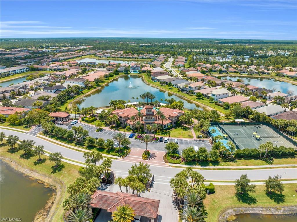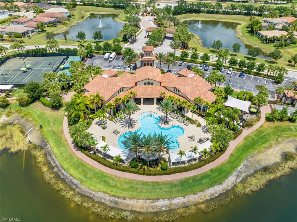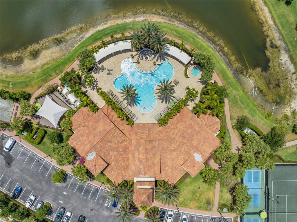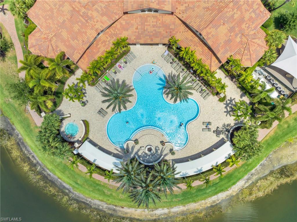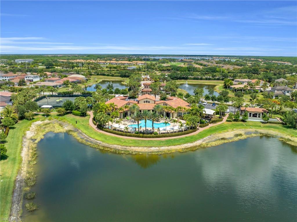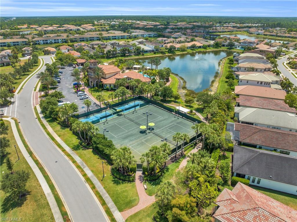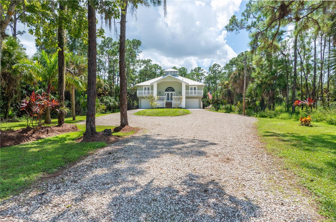9229 Woodhurst Dr, NAPLES, FL 34120
Property Photos
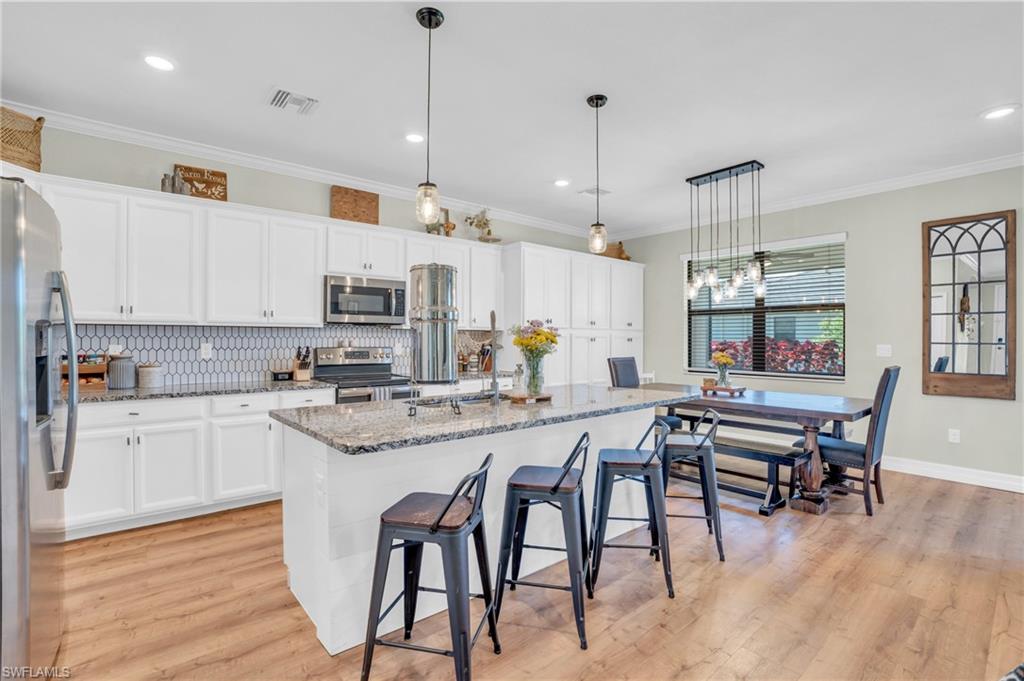
Would you like to sell your home before you purchase this one?
Priced at Only: $859,900
For more Information Call:
Address: 9229 Woodhurst Dr, NAPLES, FL 34120
Property Location and Similar Properties
- MLS#: 224068209 ( Residential )
- Street Address: 9229 Woodhurst Dr
- Viewed: 3
- Price: $859,900
- Price sqft: $337
- Waterfront: Yes
- Wateraccess: Yes
- Waterfront Type: Lake
- Year Built: 2018
- Bldg sqft: 2552
- Bedrooms: 4
- Total Baths: 3
- Full Baths: 3
- Garage / Parking Spaces: 2
- Days On Market: 105
- Additional Information
- County: COLLIER
- City: NAPLES
- Zipcode: 34120
- Subdivision: Bent Creek Preserve
- Building: Bent Creek Preserve
- Middle School: OAKRIDGE SCH
- High School: GULF COAST SCH
- Provided by: Keller Williams Realty Naples
- Contact: Bill Archer
- 239-449-1000

- DMCA Notice
-
DescriptionDiscover the epitome of luxury living at Bent Creek Preserve in Naples. This exquisite 4 bedroom home, complete with a den/office, bonus loft, and 3 bathrooms, was thoughtfully designed in 2018 to blend elegance with comfort. The gourmet kitchen is a centerpiece, boasting custom expanded cabinetry, premium appliances, and sleek granite countertops, perfect for culinary enthusiasts. An open floor plan highlights soaring ceilings, crown molding, and an abundance of natural light, creating a warm and spacious atmosphere. The master suite serves as a serene retreat, featuring a spa inspired ensuite bath and a spacious walk in closet. Additional features include a fully air conditioned two car garage with extra storage and a flexible bonus loft for added functionality. Outside, enjoy the resort style amenities of Bent Creek Preserve, including a pool, spa, fitness center, clubhouse, tennis and pickleball courts, and a cozy firepit. Offering both convenience and a vibrant community, this home is the ultimate sanctuary for modern living.
Payment Calculator
- Principal & Interest -
- Property Tax $
- Home Insurance $
- HOA Fees $
- Monthly -
Features
Bedrooms / Bathrooms
- Additional Rooms: Den - Study, Family Room, Guest Bath, Guest Room, Home Office, Laundry in Residence, Loft, Screened Lanai/Porch
- Dining Description: Breakfast Bar, Dining - Family
- Master Bath Description: Separate Tub And Shower
Building and Construction
- Construction: Concrete Block, Wood Frame
- Exterior Features: Fence, Patio, Room for Pool, Sprinkler Auto
- Exterior Finish: Stucco
- Floor Plan Type: Split Bedrooms
- Flooring: Tile
- Kitchen Description: Island, Pantry, Walk-In Pantry
- Roof: Tile
- Sourceof Measure Living Area: Property Appraiser Office
- Sourceof Measure Lot Dimensions: Property Appraiser Office
- Sourceof Measure Total Area: Property Appraiser Office
- Total Area: 2629
Land Information
- Lot Back: 52
- Lot Description: Other, Zero Lot Line
- Lot Frontage: 52
- Lot Left: 113
- Lot Right: 113
- Subdivision Number: 184210
School Information
- Elementary School: LAUREL OAK ELEM SCH
- High School: GULF COAST HIGH SCH
- Middle School: OAKRIDGE MIDDLE SCH
Garage and Parking
- Garage Desc: Attached
- Garage Spaces: 2.00
- Parking: Driveway Paved
Eco-Communities
- Irrigation: Central
- Storm Protection: Shutters
- Water: Central
Utilities
- Cooling: Ceiling Fans, Central Electric
- Heat: Central Electric
- Internet Sites: Broker Reciprocity, Homes.com, ListHub, NaplesArea.com, Realtor.com
- Pets: With Approval
- Road: Private Road
- Sewer: Central
- Windows: Impact Resistant
Amenities
- Amenities: Basketball, Billiards, Bocce Court, Clubhouse, Community Park, Community Pool, Community Room, Community Spa/Hot tub, Exercise Room, Hobby Room, Internet Access, Lap Pool, Pickleball, Sauna, Sidewalk, Streetlight, Tennis Court
- Amenities Additional Fee: 0.00
- Elevator: None
Finance and Tax Information
- Application Fee: 150.00
- Home Owners Association Desc: Mandatory
- Home Owners Association Fee: 0.00
- Mandatory Club Fee: 0.00
- Master Home Owners Association Fee Freq: Quarterly
- Master Home Owners Association Fee: 1105.00
- Tax Year: 2023
- Total Annual Recurring Fees: 4420
- Transfer Fee: 1500.00
Rental Information
- Min Daysof Lease: 30
Other Features
- Approval: Application Fee
- Association Mngmt Phone: 239-261-3440
- Boat Access: None
- Development: BENT CREEK PRESERVE
- Equipment Included: Auto Garage Door, Cooktop - Electric, Dishwasher, Disposal, Dryer, Microwave, Refrigerator/Freezer, Security System, Smoke Detector, Washer
- Furnished Desc: Unfurnished
- Golf Type: No Golf Available
- Housing For Older Persons: No
- Interior Features: Built-In Cabinets, Cable Prewire, Internet Available, Pantry, Smoke Detectors, Walk-In Closet
- Last Change Type: New Listing
- Legal Desc: BENT CREEK PRESERVE LOT 110
- Area Major: NA31 - E/O Collier Blvd N/O Vanderbilt
- Mls: Naples
- Parcel Number: 23915003661
- Possession: At Closing
- Restrictions: Deeded, No Commercial, No RV
- Section: 26
- Special Assessment: 0.00
- Special Information: Deed Restrictions
- The Range: 26
- View: Lake, Pond, Water, Water Feature
Owner Information
- Ownership Desc: Single Family
Similar Properties
Nearby Subdivisions
Abaco Pointe
Acreage
Acreage Header
Arboretum
Avion Woods
Bent Creek Preserve
Bramble Pointe
Bristol Pines
Bucks Run
Canopy
Cape Coral
Coach Homes At Heritage Bay
Cobalt Cove
Compass Landing
Corkscrew Island
Courtyards At Golden Gate
Covent Garden
Crystal Lake Rv Resort
Estates At Heritage Bay
Golden Gate Est Unit 49
Golden Gate Estate
Golden Gate Estate Unit 4
Golden Gate Estates
Greyhawk At Golf Club Of The E
Groves At Orange Blossom
Hedgestone
Heritage Bay
Hideaway Harbor
Hollybrook
Ironstone
Lamorada
Logan Woods
Mockingbird Crossing
Naples 701
Nautica Landing
Nickel Ridge
Not Applicable
Orange Blossom Ranch
Quarry Shores
Quartz Cove
Ranchorange Blossom Ph 4
Richmond Park
Shady Hollow
Silverstone
Skysail
Slate Court
Sterling Hill
Terrace
Terreno At Valencia
The Groves At Orange Blossom R
The Preserve At Bristol Pines
The Quarry
The Vistas
Tuscany Cove
Tuscany Pointe
Twin Eagles
Valencia Country Club
Valencia Lakes
Valencia Trails
Vanderbilt Country Club
Ventana Pointe
Waterford At Vanderbilt Countr
Waterways Of Naples
Waterways Of Naples Unit
Weber Woods
Wedgewood
Wicklow
Wisteria



