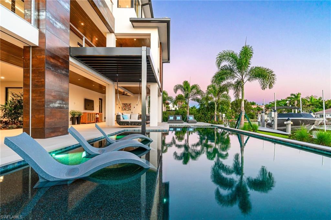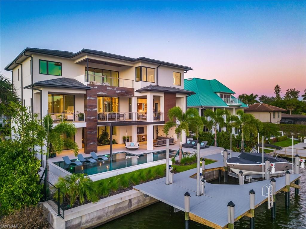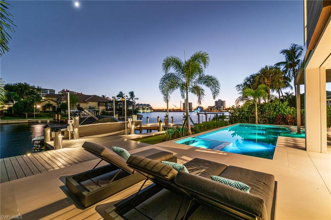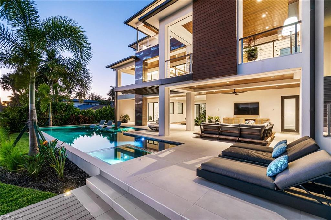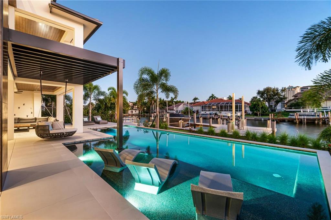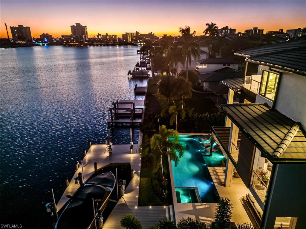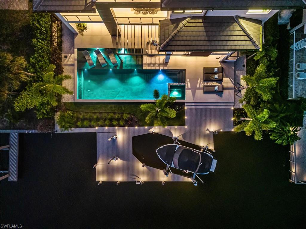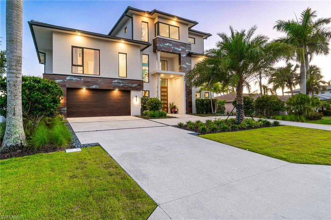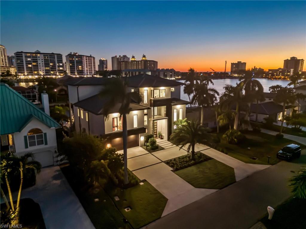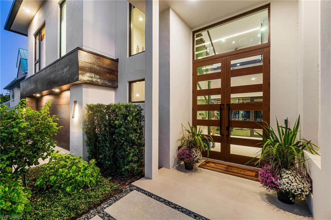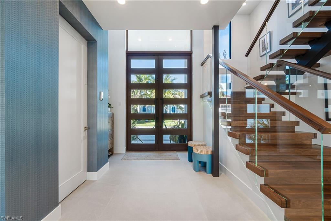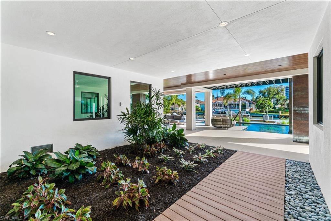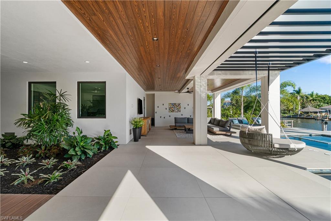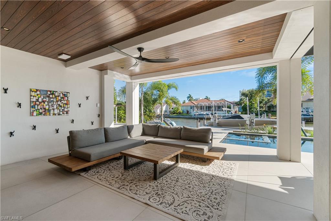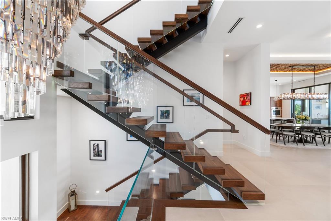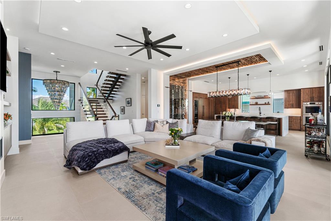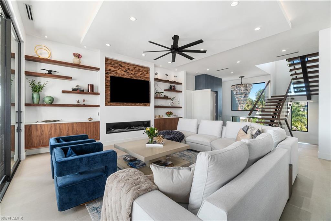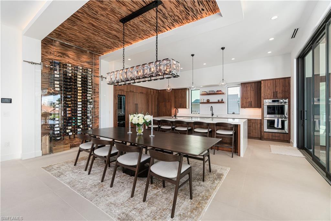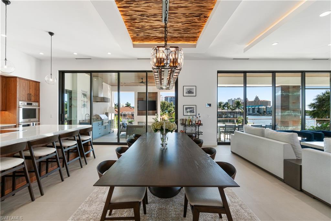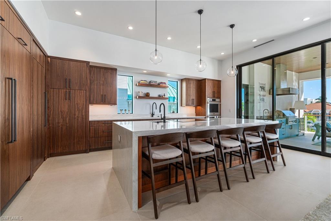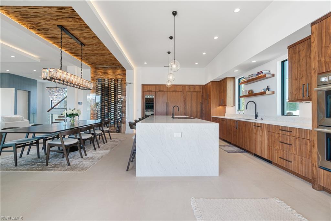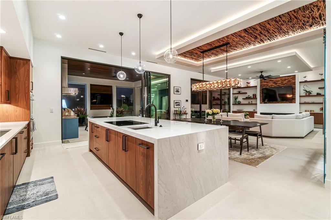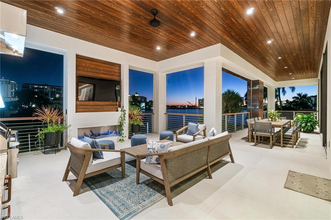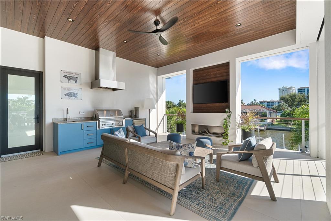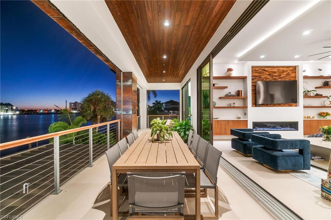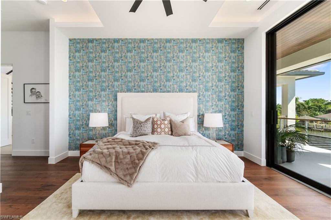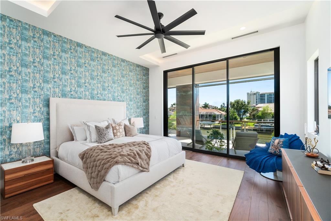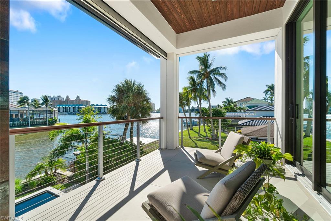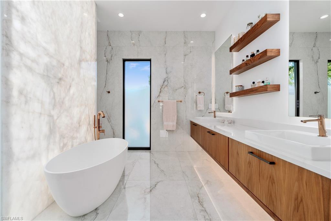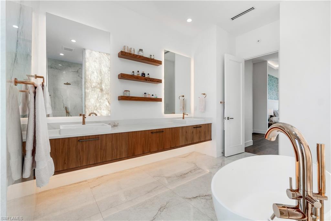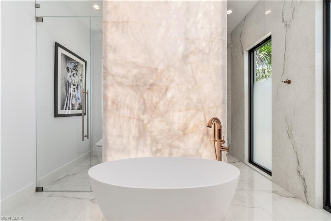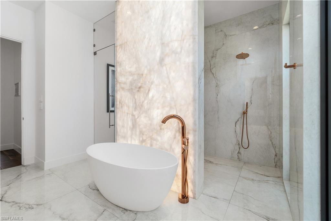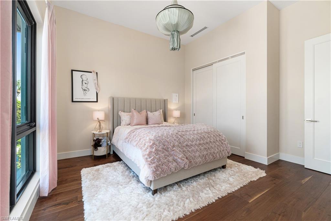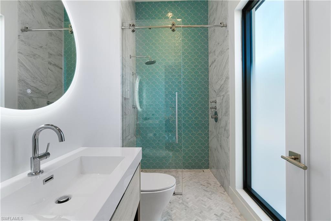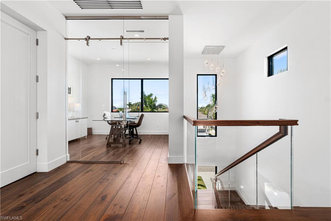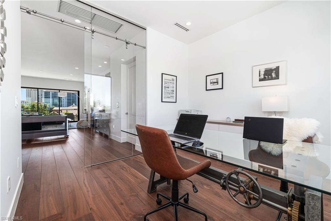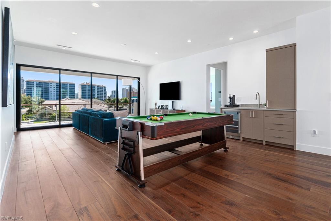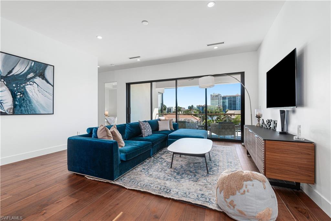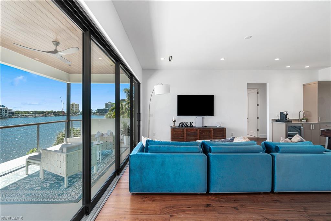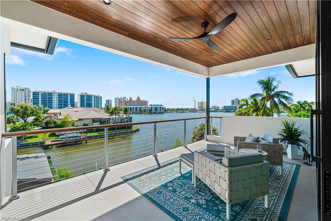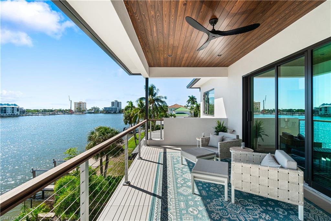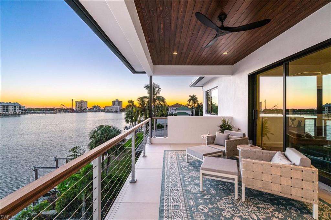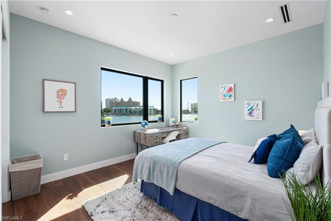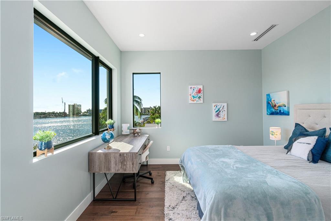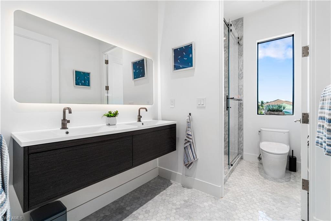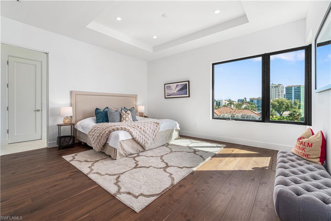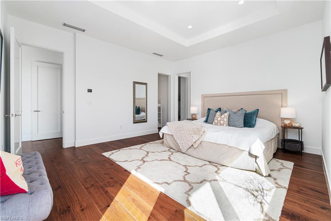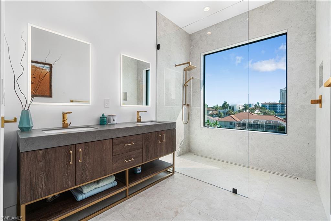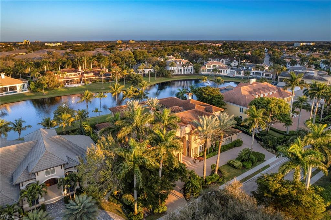448 Oak Ave , NAPLES, FL 34108
Property Photos
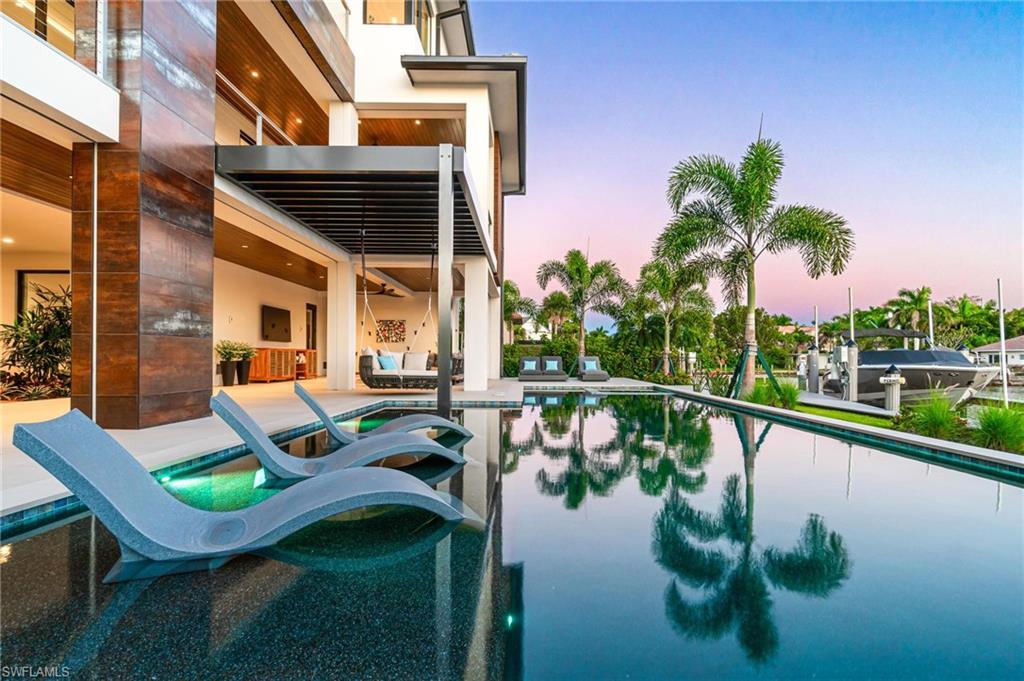
Would you like to sell your home before you purchase this one?
Priced at Only: $7,495,000
For more Information Call:
Address: 448 Oak Ave , NAPLES, FL 34108
Property Location and Similar Properties
- MLS#: 224067158 ( Residential )
- Street Address: 448 Oak Ave
- Viewed: 5
- Price: $7,495,000
- Price sqft: $1,737
- Waterfront: Yes
- Wateraccess: Yes
- Waterfront Type: Bay,Canal,Seawall
- Year Built: 2022
- Bldg sqft: 4314
- Bedrooms: 5
- Total Baths: 6
- Full Baths: 4
- 1/2 Baths: 2
- Garage / Parking Spaces: 4
- Days On Market: 131
- Additional Information
- County: COLLIER
- City: NAPLES
- Zipcode: 34108
- Subdivision: Vanderbilt Beach
- Building: Conners
- Middle School: PINERIDGE
- High School: BARRON COLLIER
- Provided by: Compass Florida LLC
- Contact: Jessica Meschko
- 305-851-2820

- DMCA Notice
-
DescriptionExperience the allure of Naples sunsets from this one of a kind custom home, designed to immerse you in the ultimate beach and boating lifestyle. Situated in the coveted neighborhood of Vanderbilt beach, this southern facing property overlooks the bay across from the new Ritz Carlton Residences and is a short stroll away from Naples' renowned beaches.From the meticulously crafted floor plan to the high end finishes and unmatched structural integrity, this home exudes sophistication. As you enter, you're welcomed by a bespoke Walnut staircase with glass railings, leading your gaze to the resort style pool, boat dock with two lifts, and the tranquil waterway.The main living area embodies an open concept indoor/outdoor design, anchored by a custom Walnut chef's kitchen, featuring both Miele and Signature appliances and a butlers pantry. The adjoining great room showcases a unique accent wall, while the dining area boasts a glass enclosed, illuminated wine wall adorned with custom pecky cypress accents. Extend your living space outdoors with a plush outdoor living room, kitchen, fireplace, and dining area all overlooking the bay. The primary suite, also on the main level, offers breathtaking sunset views and an opulent primary bathroom highlighted by a backlit crystallo accent wall, rose gold fixtures, and custom walnut cabinetry. Complementing the main level, the home features Walnut flooring throughout, an additional living or game room, a fitness gym, a 4 car tandem garage, a Private elevator, and ample storage space. With too many upscale features to enumerate, this home is a must see. Conveniently located minutes away from shopping, dining, entertainment, resorts, and beaches, it captures the essence of luxurious living in vibrant South Florida.
Payment Calculator
- Principal & Interest -
- Property Tax $
- Home Insurance $
- HOA Fees $
- Monthly -
Features
Bedrooms / Bathrooms
- Additional Rooms: Balcony, Den - Study, Exercise, Family Room, Great Room, Guest Bath, Guest Room, Laundry in Residence, Open Porch/Lanai, Screened Lanai/Porch
- Dining Description: Breakfast Bar, Dining - Living, Formal
- Master Bath Description: 2 Masters, Dual Sinks, Multiple Shower Heads, Separate Tub And Shower
Building and Construction
- Construction: Concrete Block, Elevated
- Exterior Features: Built In Grill, Deck, Fence, Outdoor Fireplace, Outdoor Kitchen, Patio, Sprinkler Auto
- Exterior Finish: Other, Stucco
- Floor Plan Type: Great Room, Split Bedrooms
- Flooring: Concrete, Tile, Wood
- Gulf Access Type: Bridge(s)/Water Indirect
- Roof: Built-Up or Flat, Tile
- Sourceof Measure Living Area: Architectural Plans, Property Appraiser Office
- Sourceof Measure Lot Dimensions: Property Appraiser Office
- Sourceof Measure Total Area: Property Appraiser Office
- Total Area: 9718
Property Information
- Private Spa Desc: Below Ground, Concrete, Equipment Stays, Heated Electric
Land Information
- Lot Back: 75
- Lot Description: Regular
- Lot Frontage: 75
- Lot Left: 123
- Lot Right: 122
- Subdivision Number: 233800
School Information
- Elementary School: NAPLES PARK ELEMENTARY
- High School: BARRON COLLIER HIGH SCHOOL
- Middle School: PINERIDGE MIDDLE SCHOOL
Garage and Parking
- Garage Desc: Attached
- Garage Spaces: 4.00
- Parking: 2+ Spaces, Circle Drive, Driveway Paved, Electric Vehicle Charging, Golf Cart
Eco-Communities
- Irrigation: Central
- Private Pool Desc: Below Ground, Concrete, Custom Upgrades, Equipment Stays, Heated Electric
- Storm Protection: Impact Resistant Doors, Impact Resistant Windows
- Water: Central
Utilities
- Cooling: Central Electric, Zoned
- Gas Description: Propane
- Heat: Central Electric, Zoned
- Internet Sites: Broker Reciprocity, Homes.com, ListHub, NaplesArea.com, Realtor.com
- Pets: No Approval Needed
- Road: County Maintained, Cul-De-Sac, Paved Road
- Sewer: Central
- Windows: Impact Resistant, Picture
Amenities
- Amenities: Beach Club Available, Bike And Jog Path, Community Park, Dog Park, Electric Vehicle Charging, Exercise Room, Extra Storage, Internet Access, Sidewalk, Underground Utility
- Amenities Additional Fee: 0.00
- Elevator: Private
Finance and Tax Information
- Application Fee: 0.00
- Home Owners Association Fee: 0.00
- Mandatory Club Fee: 0.00
- Master Home Owners Association Fee: 0.00
- Tax Year: 2024
- Transfer Fee: 0.00
Other Features
- Approval: None
- Boat Access: Boat Dock Private, Boat Lift, Composite Dock, Dock Included, Elec Avail at dock, Jet Ski Lift, Water Avail at Dock
- Development: VANDERBILT BEACH
- Equipment Included: Auto Garage Door, Cooktop - Electric, Dishwasher, Disposal, Double Oven, Dryer, Generator, Grill - Gas, Home Automation, Microwave, Refrigerator/Freezer, Refrigerator/Icemaker, Security System, Self Cleaning Oven, Smoke Detector, Tankless Water Heater, Wall Oven, Washer, Wine Cooler
- Furnished Desc: Negotiable
- Golf Type: No Golf Available
- Housing For Older Persons: No
- Interior Features: Built-In Cabinets, Cable Prewire, Closet Cabinets, Custom Mirrors, Fireplace, Foyer, Internet Available, Laundry Tub, Pantry, Smoke Detectors, Tray Ceiling, Volume Ceiling, Walk-In Closet, Wet Bar, Wheel Chair Access
- Last Change Type: New Listing
- Legal Desc: CONNER'S VANDERBILT BCH EST UNIT 2 BLK I LOT 4
- Area Major: NA02 - Vanderbilt Beach Area
- Mls: Naples
- Open House Upcoming: Public: Sat Dec 28, 1:00PM-3:00PM
- Parcel Number: 27580880008
- Possession: At Closing
- Restrictions: None
- Section: 32
- Special Assessment: 0.00
- Special Information: Disclosures, Elevation Certificate, Seller Disclosure Available
- The Range: 25
- View: Bay, Canal
Owner Information
- Ownership Desc: Single Family
Similar Properties
Nearby Subdivisions
Admiralty Of Vanderbilt Beach
Arbors At Pelican Marsh
Avalon
Barefoot Pelican
Barrington At Pelican Bay
Barrington Club
Bay Colony Shores
Bay Villas
Bayshores
Beachmoor
Beachwalk
Beachwalk Gardens
Beachwalk Homes
Beachwalk Villas
Biltmore At Bay Colony
Breakwater
Bridge Way Villas
Brighton At Bay Colony
Calais
Cambridge At Pelican Bay
Cannes
Cap Ferrat
Carlysle At Bay Colony
Chanteclair Maisonettes
Chateau Vanderbilt
Chateaumere
Chateaumere Royale
Claridge
Conners
Contessa At Bay Colony
Coronado
Crescent
Dorchester
Egrets Walk
Emerald Woods
Epique
Glencove
Glenview
Grand Bay At Pelican Bay
Grosvenor
Gulf Breeze At Vanderbilt
Gulf Cove
Gulfshores At Vanderbilt Beach
Heron At Pelican Bay
Hyde Park
Interlachen
Isle Verde
L'ambiance
La Scala At Vanderbilt Beach
Laurel Oaks At Pelican Bay
Le Dauphin
Lugano
Marbella At Pelican Bay
Marquesa At Bay Colony
Mercato
Monte Carlo Club
Montenero
Moraya Bay
Mystique
Naples Park
Oakmont
Pavilion Club
Pebble Creek
Pelican Bay
Pelican Bay Woods
Pelican Marsh
Pelican Ridge
Pine Ridge
Pine Ridge Extention
Pinecrest
Pinecrest At Pelican Bay
Pointe At Pelican Bay
Pointe Verde
Portofino
Regal Point
Regatta
Remington At Bay Colony
Salerno At Bay Colony
San Marino
Sanctuary
Sea Chase
Seawatch
Serendipity
St Kitts
St Laurent
St Lucia
St Maarten
St Marissa
St Nicole
St Pierre
St Raphael
St Simone
Strand At Bay Colony
Stratford
Summerplace
The Barcelona
The Pines
The Seville
The Strada
The Vanderbilt
Tierra Mar
Toscana At Bay Colony
Trieste At Bay Colony
Valencia At Pelican Bay
Vanderbilt Bay
Vanderbilt Beach
Vanderbilt Gulfside
Vanderbilt Landings
Vanderbilt Shores
Vanderbilt Surf Colony
Vanderbilt Towers
Vanderbilt Yacht Racquet
Villa La Palma At Bay Colony
Villas At Pelican Bay
Villas Of Vanderbilt Beach
Vizcaya At Bay Colony
Waterford At Pelican Bay
Willow Brook At Pelican Bay



