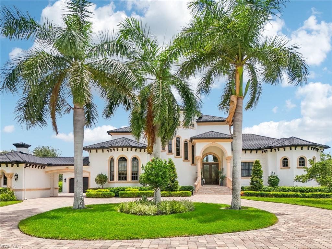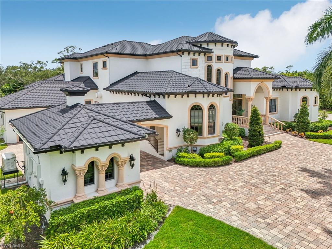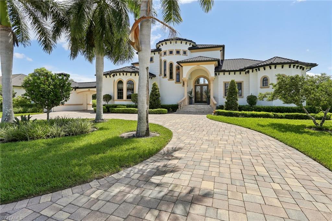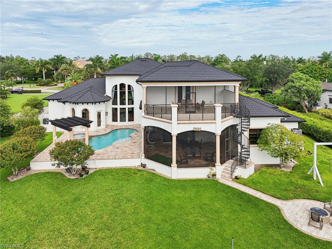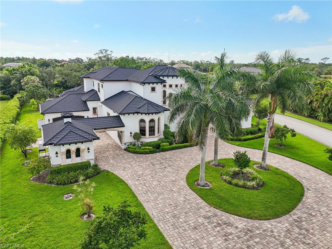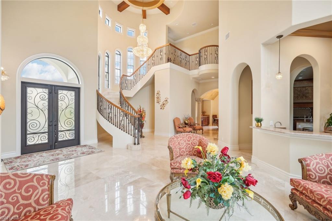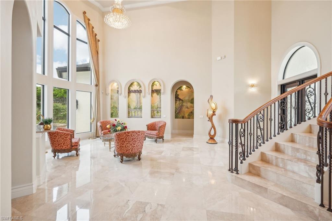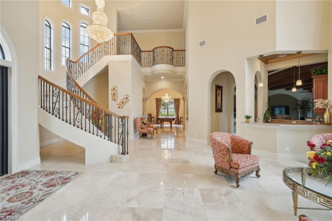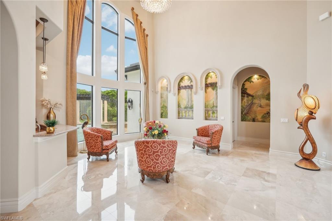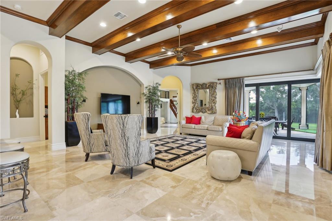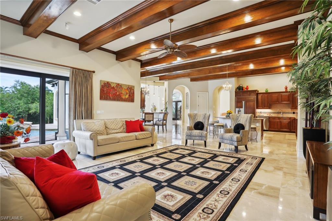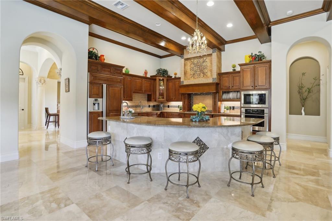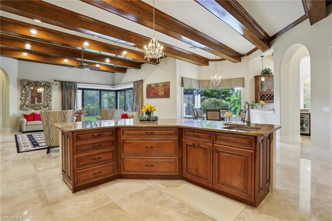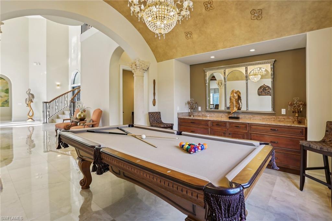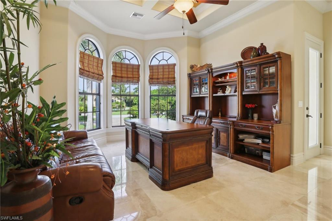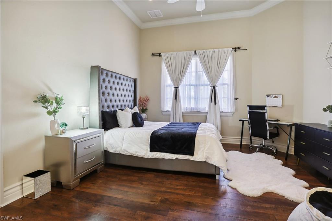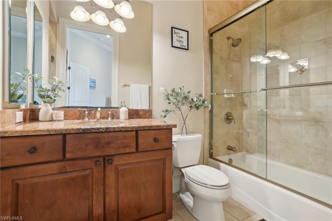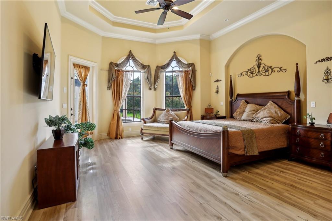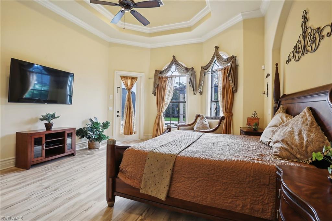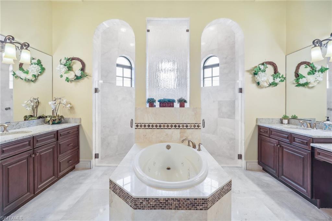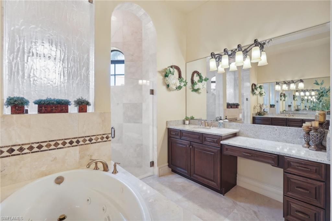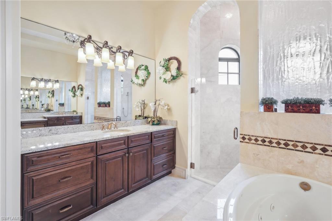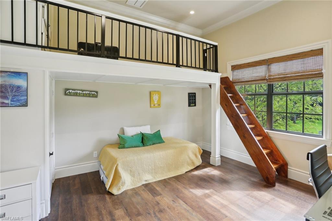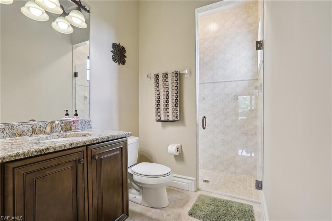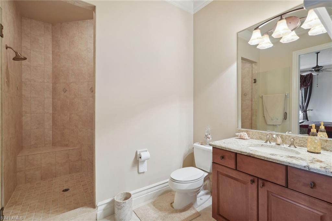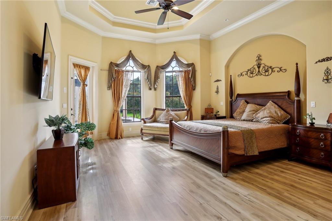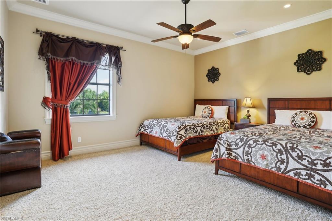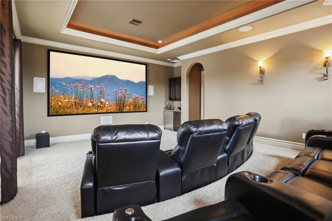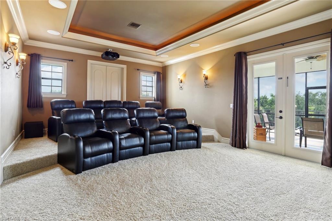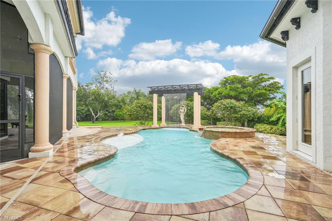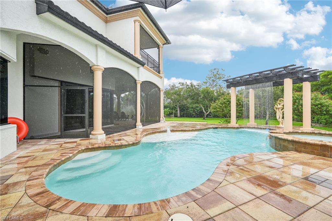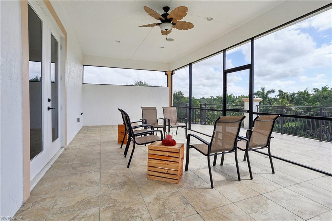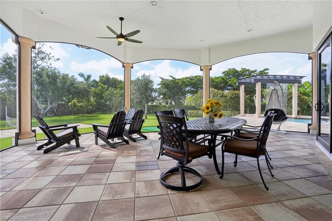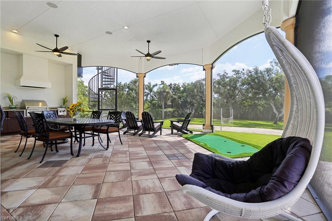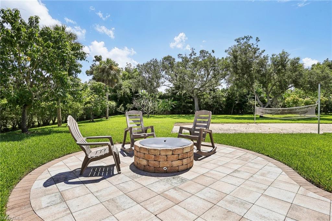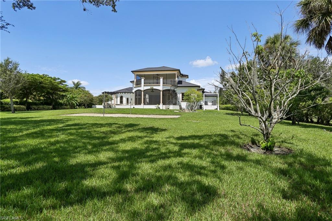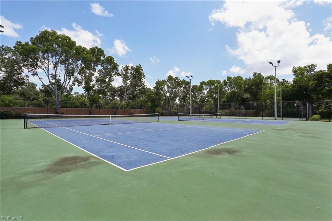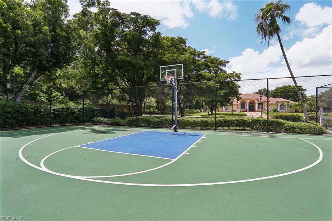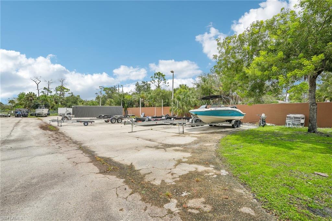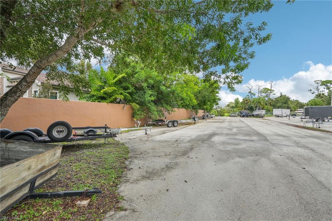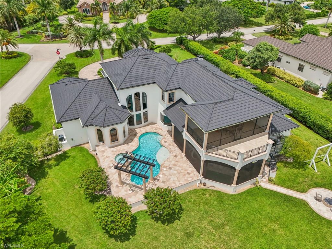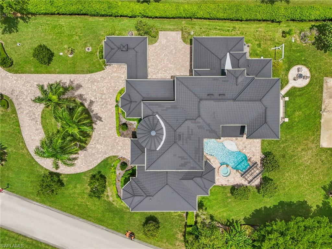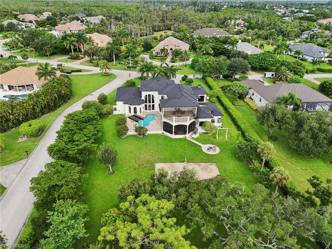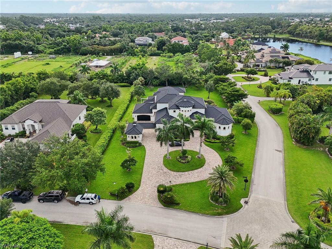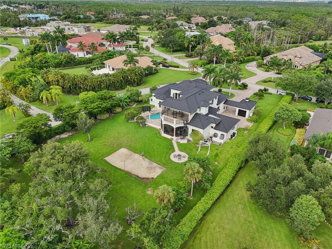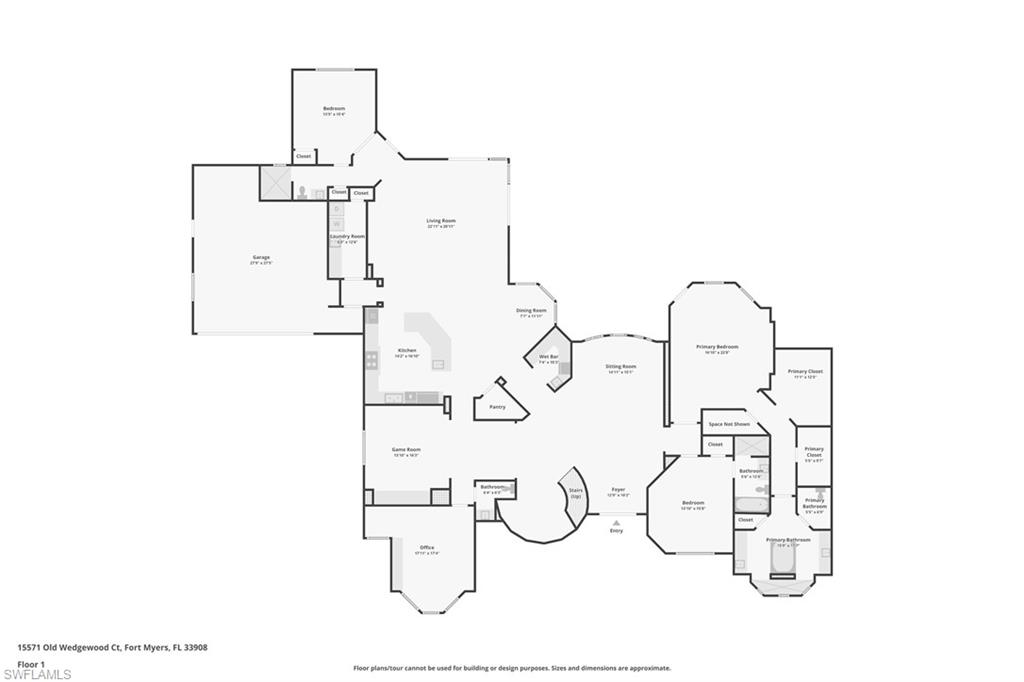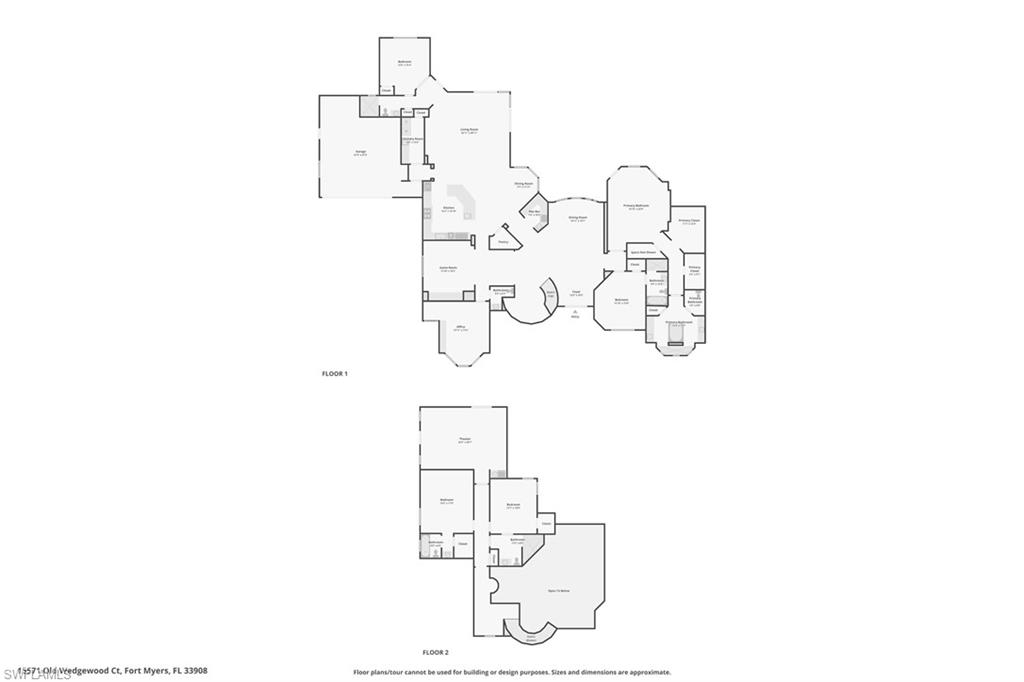15571 Old Wedgewood Ct, FORT MYERS, FL 33908
Property Photos
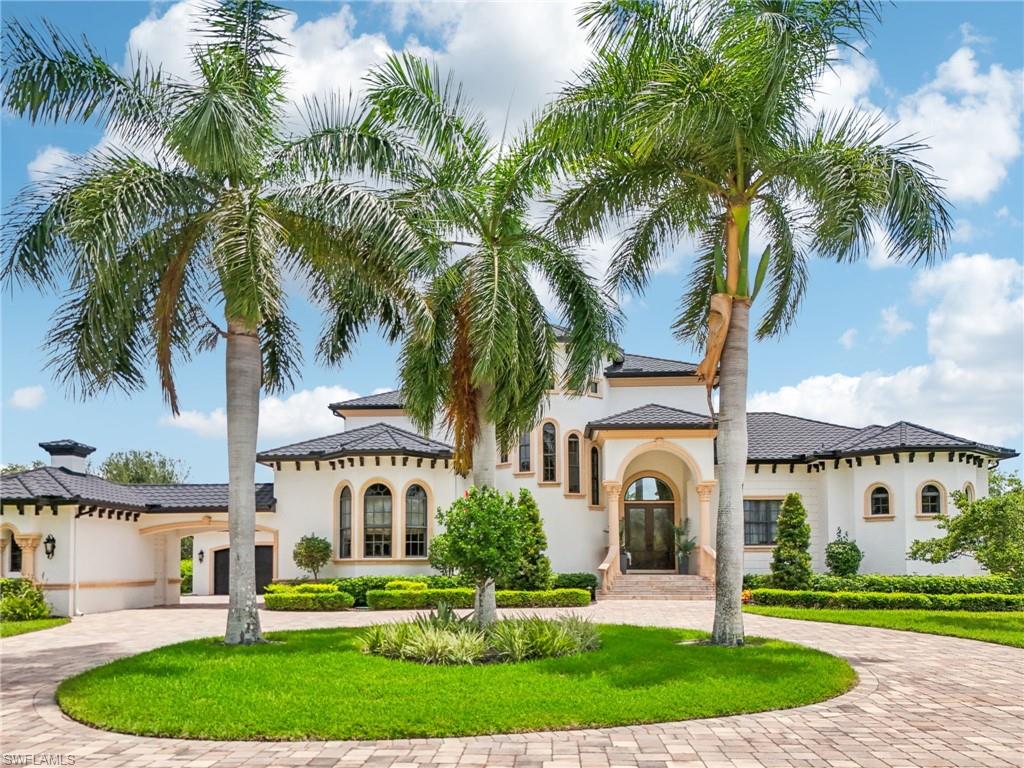
Would you like to sell your home before you purchase this one?
Priced at Only: $3,245,000
For more Information Call:
Address: 15571 Old Wedgewood Ct, FORT MYERS, FL 33908
Property Location and Similar Properties
- MLS#: 224067129 ( Residential )
- Street Address: 15571 Old Wedgewood Ct
- Viewed: 5
- Price: $3,245,000
- Price sqft: $588
- Waterfront: No
- Waterfront Type: None
- Year Built: 2011
- Bldg sqft: 5523
- Bedrooms: 5
- Total Baths: 6
- Full Baths: 5
- 1/2 Baths: 1
- Garage / Parking Spaces: 3
- Days On Market: 131
- Acreage: 1.10 acres
- Additional Information
- County: LEE
- City: FORT MYERS
- Zipcode: 33908
- Subdivision: Devonwood
- Building: Devonwood
- Provided by: Buy Coastal Real Estate
- Contact: Nik Sirichoonchan
- 239-449-6807

- DMCA Notice
-
DescriptionWelcome to an unparalleled realm of luxury nestled within an exclusive, gated enclave. This exquisite estate epitomizes the zenith of opulence and privacy, promising a lifestyle of unparalleled grandeur. As you approach, youll be immediately struck by the homes majestic presence, defined by its soaring ceilings and vast, airy spaces. Step inside and be enveloped by the elegance of the great room, where oversized windows invite a cascade of natural light, creating a luminous and inviting atmosphere. The primary suite serves as a serene retreat, featuring high ceilings, expansive windows, and a spa like en suite bath that transforms your daily routine into a lavish experience. The residence offers additional bedrooms and baths, each meticulously designed to provide luxurious accommodations for family and guests. Outside, the thought manicured grounds offer a variety of fruit trees, and a private sanctuary, while the generous patio and pool area set the stage for both intimate relaxation and grand entertaining. Every inch of this home has been crafted with the highest attention to detail, from the state of the art gourmet kitchen to the sophisticated formal dining room. This estate transcends the concept of a homeit is a lifestyle, a perfect fusion of elegance, serenity, and refined living. Here, whether hosting extravagant gatherings or enjoying tranquil moments, youll find an unparalleled living experience.
Payment Calculator
- Principal & Interest -
- Property Tax $
- Home Insurance $
- HOA Fees $
- Monthly -
Features
Bedrooms / Bathrooms
- Additional Rooms: Balcony, Den - Study, Florida Room, Great Room, Guest Bath, Home Office, Laundry in Residence, Loft, Media Room, Open Porch/Lanai, Screened Balcony, Workshop
- Dining Description: Breakfast Room, Dining - Living, Eat-in Kitchen, Formal
- Master Bath Description: Dual Sinks, Jetted Tub, Multiple Shower Heads, Remarks, Separate Tub And Shower
Building and Construction
- Construction: Concrete Block
- Exterior Features: Built In Grill, Built-In Gas Fire Pit, Deck, Fence, Fruit Trees, Grill, Outdoor Fireplace, Outdoor Kitchen, Outdoor Shower, Patio, Sprinkler Auto, Storage, Tennis Court, Water Display
- Exterior Finish: Stucco
- Floor Plan Type: Split Bedrooms
- Flooring: Marble
- Roof: Tile
- Sourceof Measure Living Area: Architectural Plans, Floor Plan Service, Property Appraiser Office
- Sourceof Measure Lot Dimensions: Property Appraiser Office
- Sourceof Measure Total Area: Architectural Plans, Floor Plan Service
- Total Area: 6496
Property Information
- Private Spa Desc: Below Ground, Equipment Stays, Heated Electric, Pool Integrated
Land Information
- Lot Back: 104
- Lot Description: Corner
- Lot Frontage: 168
- Lot Left: 328
- Lot Right: 311
- Subdivision Number: 09
Garage and Parking
- Garage Desc: Attached
- Garage Spaces: 3.00
Eco-Communities
- Irrigation: Reclaimed, Well
- Private Pool Desc: Below Ground, Equipment Stays, Heated Electric
- Storm Protection: Impact Resistant Doors, Impact Resistant Windows
- Water: Central
Utilities
- Cooling: Ceiling Fans, Central Electric
- Gas Description: Propane
- Heat: Central Electric, Gas - Propane
- Internet Sites: Broker Reciprocity, Homes.com, ListHub, NaplesArea.com, Realtor.com
- Pets: With Approval
- Sewer: Central
- Windows: Arched, Impact Resistant, Picture, Sliding
Amenities
- Amenities: Basketball, BBQ - Picnic, Boat Storage, Community Boat Dock, Community Boat Ramp, Community Gulf Boat Access, Community Park, Pickleball, See Remarks, Streetlight, Tennis Court, Underground Utility
- Amenities Additional Fee: 0.00
- Elevator: None
Finance and Tax Information
- Application Fee: 0.00
- Home Owners Association Fee: 0.00
- Mandatory Club Fee: 0.00
- Master Home Owners Association Fee Freq: Quarterly
- Master Home Owners Association Fee: 1350.00
- Tax Year: 2023
- Total Annual Recurring Fees: 5400
- Transfer Fee: 0.00
Rental Information
- Min Daysof Lease: 365
Other Features
- Approval: Application Fee
- Association Mngmt Phone: 239-489-1100
- Boat Access: Concrete Dock
- Development: DEVONWOOD
- Equipment Included: Auto Garage Door, Dishwasher, Disposal, Microwave, Refrigerator/Freezer, Refrigerator/Icemaker, Security System, Self Cleaning Oven, Smoke Detector
- Furnished Desc: Furnished
- Housing For Older Persons: Yes
- Interior Features: Bar, Built-In Cabinets, Cable Prewire, Cathedral Ceiling, Closet Cabinets, Coffered Ceiling, Custom Mirrors, Foyer, Smoke Detectors, Walk-In Closet
- Last Change Type: Price Decrease
- Legal Desc: DEVONWOOD ESTATES PB 57 PGS 43-45 BLK 3 LOT 1
- Area Major: FM18 - Fort Myers Area
- Mls: Naples
- Parcel Number: 36-45-24-09-00003.0010
- Possession: At Closing
- Restrictions: Deeded, No Commercial
- Section: 36
- Special Assessment: 0.00
- The Range: 24E
- View: Landscaped Area, Tennis Courts, Water Feature, Wooded Area
- Zoning Code: AG-2
Owner Information
- Ownership Desc: Single Family
Similar Properties
Nearby Subdivisions
Abbey Row
Acreage & Unrec
Amberwood Lake Condo
America Outdoors Condo Associa
Aster Place
Avalon Preserve
Banyan Bay
Bay Haven
Bay Woods
Beachwalk Isles
Bellaire Estates
Bellamar
Bellavista
Beverly Hills
Biscayne
Biscayne Estates
Caloosa Creek
Cambridge Place
Candlewood Lake Estates
Cardinal Cove
Carver Gardens
Casa Bella Condo
Casa Del Sol
Catalina Isles
Catalpa Cove
Catalpa Pointe
Cinnamon Cove
Coachlight Manor Mobile Home
Coastal Estates
Coastal Key
Coco Bay
Coconut Creek
Coconut Creek Ph 01
Coconut Crk Ph Ii
Colonial Shores
Colony Lakes
Colony Trace
Concord
Coronado
Cottage Point Subd
Cottage Point Unrec
Coves Of Estero Bay
Coves Of Estero Bay Ii
Creekside
Creekside Preserve
Crescent Cove
Crooked Pond
Crown Colony
Cypress Bend
Davis Lake Condo
Davis Woods Condominium
Devonwood
Dove Hollow
Dove Nest
Eagles Landing
Edgewater
Emerson Square
Estero Pointe
Estero Preserve
Estero Verde
Fairway Woods At The Forest
Fernwalk
Fisherman's Cove
Flamingo Village
Forest Village
Forest Villas
Fort Myers
Fort Myers Beach Campground
Frank C Adams Subdivision Unre
Garden Cove
Gardens At Beachwalk
Gladiolus Preserve
Golfside I
Golfside Ii
Grande Cay
Graycliff
Gulf Harbour Yacht & Country C
Gulf Harbour Yacht And Country
Gulf Hideaway
Gulf Reflections
Hamilton
Hampton Lakes
Harbor Place
Harbor Place Conominium
Harbor Place Vista Condominium
Harborage
Harbour Isle Yacht And Racquet
Harbour Landings
Harbour Links
Harlem Heights
Harmony Pointe
Harvey Heights Unit 1
Hendry Creek
Heritage Farms
Heritage Farms Lake Addn
Heritage Pointe
Heron Coach Houses
Hidden Harbor
Holiday Condo Inc
Intracoastal Harbour
Iona Gardens
Iona Shores
Island Park
Island Park Village
Island Park Village Homes Sec
Island Park Woodlands
Island Park Woods
Jonathan Harbour
Jonathans Bay
Kelly Greens
Kelly Greens Golf And Country
Kelly Mcgregor
Laguna Lakes
Lakewood
Lee Plantation
Lexington Country Club
Linda Loma
Longpond Village
Lucaya
Mandolin Bay
Manor
Mariposa
Mastique
Mcgregor Mobile Manor
Mcgregor Park Condo
Mcgregor Pines
Mcgregor Woods
Meadowlark Cove
Mill Pond
Mirada
Mobilehaven Estates Unrec
Monterey
Mossy Glen
Newport Glen
Not Applicable
Oak Knoll
Oxford Pointe
Palm Acres
Palmas Del Sol
Palmetto Palms R V
Palmetto Point
Parkridge
Parkside
Parkside Condo
Partridge Place
Pebble Beach
Pheasant Court Villas
Plantation Estates Mobile Home
Portofino Springs
Ports Of Iona
Prentiss Pointe
Punta Rassa
Quail Cove
Quail Run
Quail Run Condo
Rindfleisch Subd
River By
Rivers Edge
Robin's Roost
Royal Pointe
Royal Woods
Royal Woods Ph 01
Sabal Pointe
Sagamore Court
Sail Harbour
San Mateo
Sandalwood
Sanibel Harbour Tower Condo
Sanibel Sunset Villas Condo
Sanibel View Condo
Sanibel Way Condo
Santa Barbara
Sea Breeze Lofts Condominium
Seabreeze
Shadow Wood Preserve
Shallows
Sheltering Pines
Shenandoah
Siesta Pines Condo
Sommerset Villas
Sonsette
Southmont Cove
Southpark Woods Condo
Southwind Sub
Southwind Subdivision
Sparrowood
St. Charles Harbour
Stonebridge North
Stonebridge South
Sunny Grove
Sutton Walk
Tahitian Shores
Tamarind Cay
Ten Mile Anchorage
Terrace
Terrace Iii
Terrace V
Terraverde Country Club
The Forest
The Paramount
The Shores
The Villas At Causeway Key
Thunderbird Mobile Homes
Tide Marsh
Tidewater Island
Timber Lake Condo
Timber Run Subd
Timberwood Village
Tropical Cove
Venetian Pointe
Verandas
Veridian
Village
Villas At Cinnamon Cove
Water's Edge
Water's Edge Four
Waterford
Waters Edge At The Forest
Waterway Bay
Wedgewood
Wellington
Westwood Place
Whisperwood Townhouse
Wildewood
Wildwood Addition
Windward Way Condo
Winkler Estates
Woodlands At Island Park Woodl



