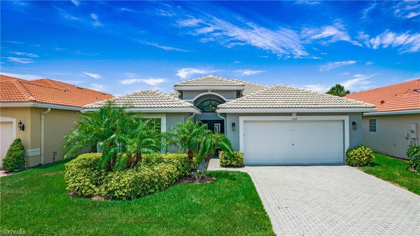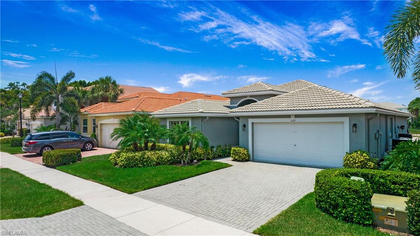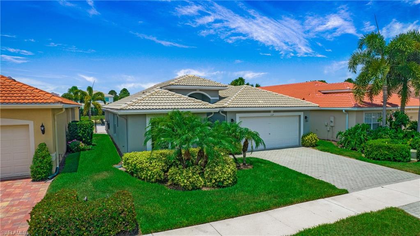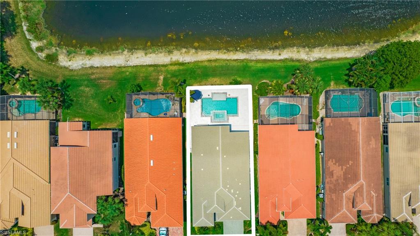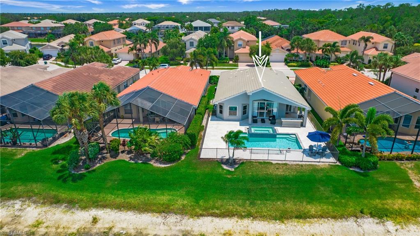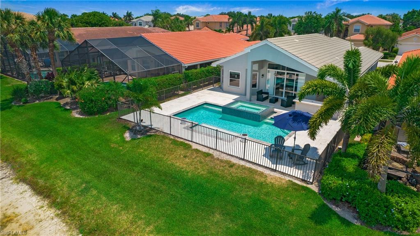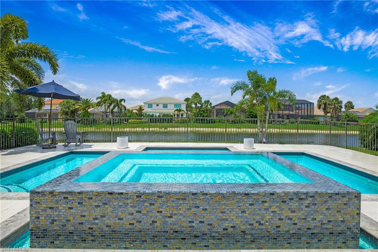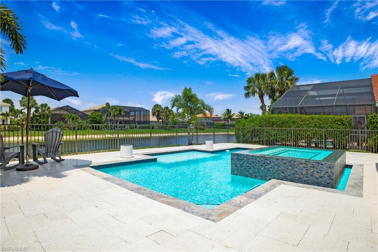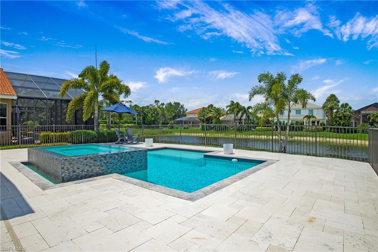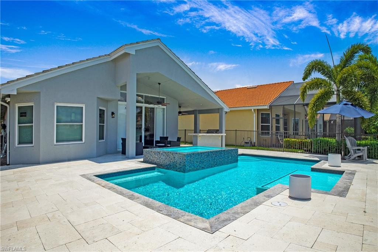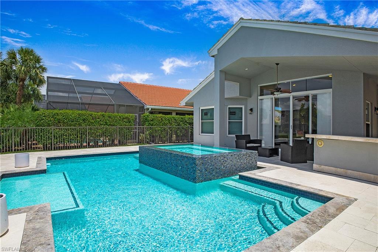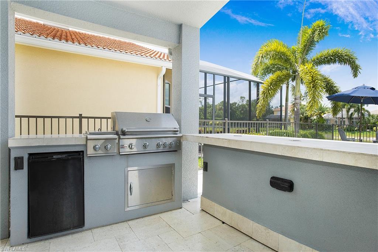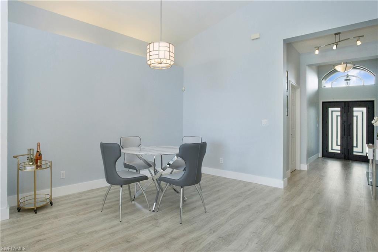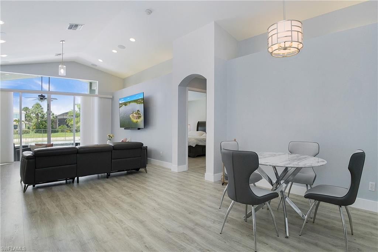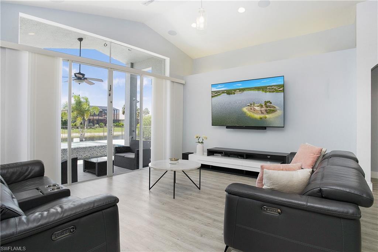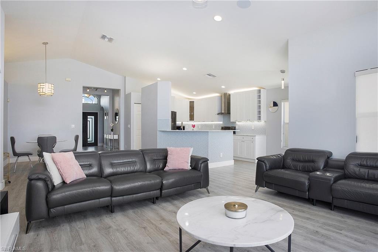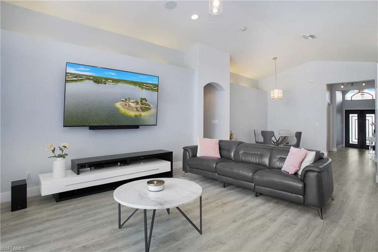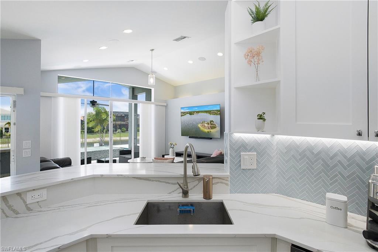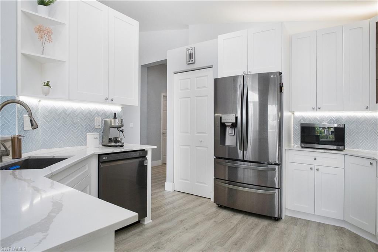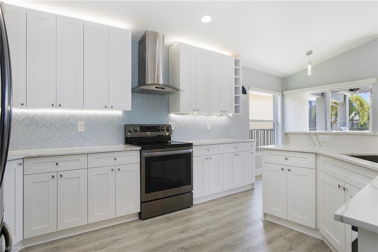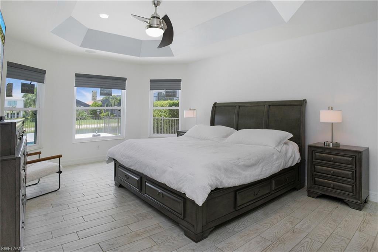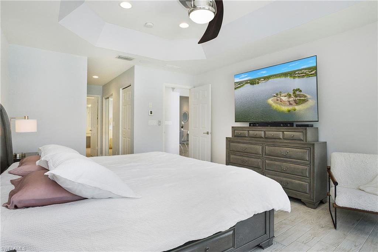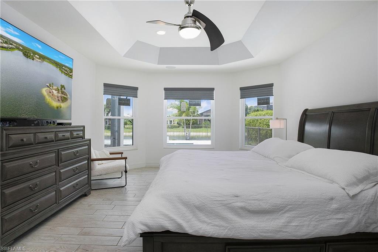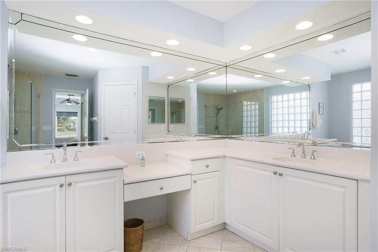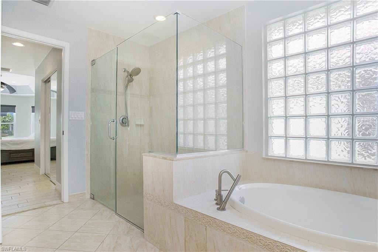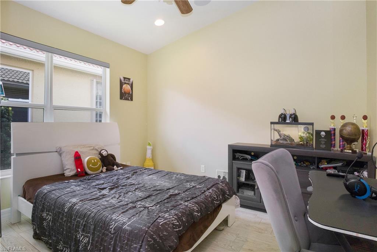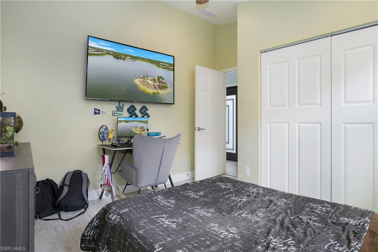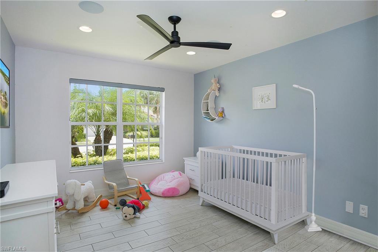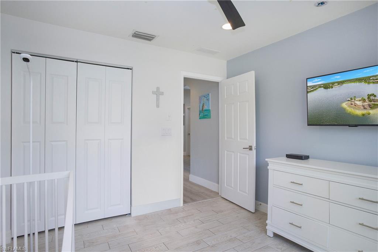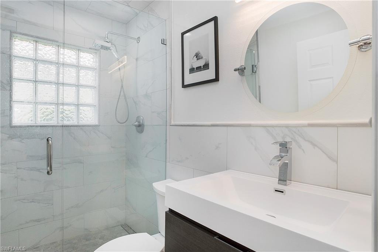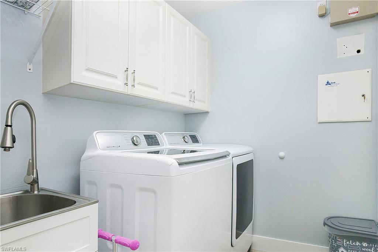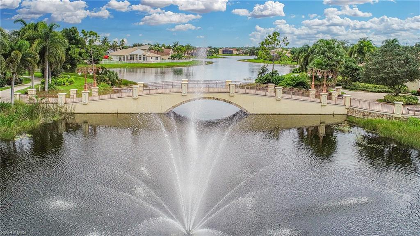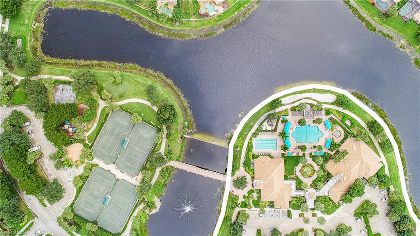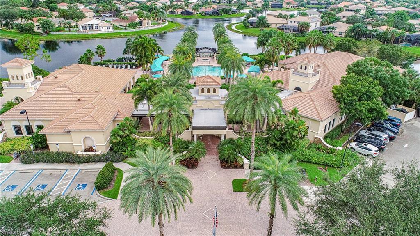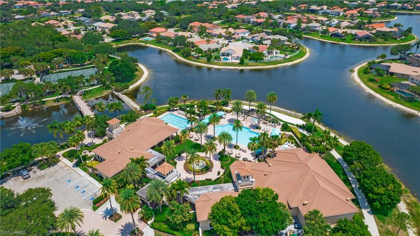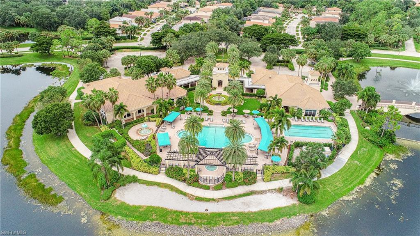1519 Pacaya Cv, NAPLES, FL 34119
Property Photos
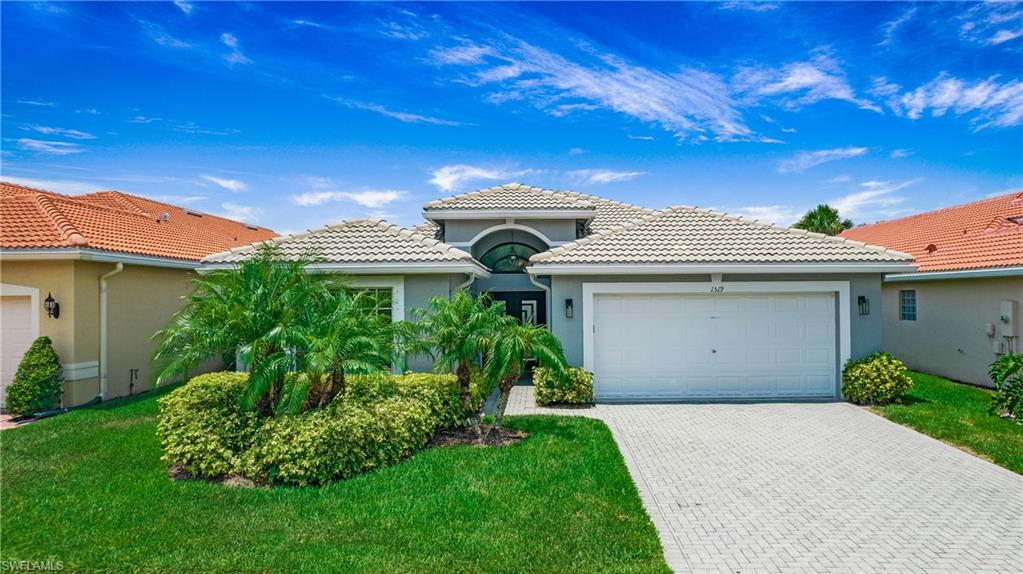
Would you like to sell your home before you purchase this one?
Priced at Only: $735,000
For more Information Call:
Address: 1519 Pacaya Cv, NAPLES, FL 34119
Property Location and Similar Properties
- MLS#: 224066782 ( Residential )
- Street Address: 1519 Pacaya Cv
- Viewed: 6
- Price: $735,000
- Price sqft: $382
- Waterfront: Yes
- Wateraccess: Yes
- Waterfront Type: Lake
- Year Built: 2004
- Bldg sqft: 1926
- Bedrooms: 3
- Total Baths: 2
- Full Baths: 2
- Garage / Parking Spaces: 2
- Days On Market: 131
- Additional Information
- County: COLLIER
- City: NAPLES
- Zipcode: 34119
- Subdivision: Saturnia Lakes
- Building: Saturnia Lakes
- Middle School: OAKRIDGE
- High School: GULF COAST
- Provided by: Sellstate Prime Realty
- Contact: Nelson Riverasoto
- 239-289-0355

- DMCA Notice
-
DescriptionDiscover the splendor of this exquisite lakeside residence, elegantly nestled in the prestigious and richly appointed community of Saturnia Lakes. This exquisite home offers unparalleled vistas of the tranquil lake. Indulge in the delights of lakeside living with a refreshing dip in the shimmering pool or a blissful soak in the bubbling hot tub, all while savoring the aromas of your favorite grilled delights, as you bask in the serenity of the lake view while witnessing the breathtaking hues of the sunset painting the sky. As you step inside, prepare to be enveloped by a seamless fusion of comfort and sophistication. The welcoming living room invites you to unwind in serene tranquility, offering the perfect sanctuary. Seamlessly connected to the living space, the dining area beckons for delightful gatherings over sumptuous meals prepared in the well appointed kitchen. Nestled within Saturnia Lakes, a family friendly haven, captivates with its wealth of amenities, including a resort style clubhouse, multiple inviting heated pools, a scenic nature path, and an array of resort style offerings. Embrace the quintessence of Southwest Florida living in this prestigious community, where every detail has been meticulously curated to elevate and enrich your lifestyle. Pool installed in 2018. Kitchen and bathroom updated in 2020 Front impact door 2022 Vinyl tile flooring 2023 Master bedroom windows 2020
Payment Calculator
- Principal & Interest -
- Property Tax $
- Home Insurance $
- HOA Fees $
- Monthly -
Features
Bedrooms / Bathrooms
- Additional Rooms: Laundry in Residence
- Dining Description: Dining - Living
- Master Bath Description: Dual Sinks, Separate Tub And Shower
Building and Construction
- Construction: Concrete Block
- Exterior Features: Built In Grill, Deck, Fence, Grill, Outdoor Shower, Patio, Sprinkler Auto
- Exterior Finish: Stucco
- Floor Plan Type: Split Bedrooms
- Flooring: Tile
- Kitchen Description: Pantry
- Roof: Tile
- Sourceof Measure Living Area: Property Appraiser Office
- Sourceof Measure Lot Dimensions: Property Appraiser Office
- Sourceof Measure Total Area: Property Appraiser Office
- Total Area: 2331
Property Information
- Private Spa Desc: Below Ground, Equipment Stays, Heated Electric
Land Information
- Lot Back: 50
- Lot Description: Regular
- Lot Frontage: 50
- Lot Left: 125
- Lot Right: 125
- Subdivision Number: 621510
School Information
- Elementary School: LAUREL OAK
- High School: GULF COAST
- Middle School: OAKRIDGE
Garage and Parking
- Garage Desc: Attached
- Garage Spaces: 2.00
- Parking: Deeded, Driveway Paved
Eco-Communities
- Irrigation: Lake/Canal
- Private Pool Desc: Below Ground, Equipment Stays, Heated Electric
- Storm Protection: Impact Resistant Doors, Shutters - Manual
- Water: Central
Utilities
- Cooling: Ceiling Fans, Central Electric
- Heat: Central Electric
- Internet Sites: Broker Reciprocity, Homes.com, ListHub, NaplesArea.com, Realtor.com
- Pets: No Approval Needed
- Road: Paved Road, Private Road
- Sewer: Central
- Windows: Arched, Casement, Sliding
Amenities
- Amenities: Basketball, Beach - Private, Billiards, Clubhouse, Community Pool, Community Room, Community Spa/Hot tub, Exercise Room, Internet Access, Lakefront Beach, Lap Pool, Play Area, Putting Green, Sauna, Sidewalk, Streetlight, Tennis Court, Underground Utility
- Amenities Additional Fee: 0.00
- Elevator: None
Finance and Tax Information
- Application Fee: 150.00
- Home Owners Association Desc: Mandatory
- Home Owners Association Fee Freq: Quarterly
- Home Owners Association Fee: 1849.00
- Mandatory Club Fee: 0.00
- Master Home Owners Association Fee: 0.00
- Tax Year: 2023
- Total Annual Recurring Fees: 7396
- Transfer Fee: 2000.00
Rental Information
- Min Daysof Lease: 90
Other Features
- Approval: Application Fee
- Association Mngmt Phone: 239-591-1893
- Boat Access: None
- Development: SATURNIA LAKES
- Equipment Included: Auto Garage Door, Cooktop - Electric, Dishwasher, Disposal, Dryer, Grill - Gas, Range, Refrigerator/Freezer, Refrigerator/Icemaker, Security System, Self Cleaning Oven, Smoke Detector, Washer
- Furnished Desc: Unfurnished
- Golf Type: No Golf Available
- Housing For Older Persons: No
- Interior Features: Cable Prewire, Cathedral Ceiling, Coffered Ceiling, Internet Available, Laundry Tub, Pantry, Smoke Detectors, Surround Sound Wired, Tray Ceiling, Vaulted Ceiling, Volume Ceiling, Walk-In Closet
- Last Change Type: Price Decrease
- Legal Desc: SATURNIA LAKES PLAT TWO LOT 189
- Area Major: NA22 - S/O Immokalee 1, 2, 32, 95, 96, 97
- Mls: Naples
- Parcel Number: 72650006864
- Possession: At Closing
- Restrictions: Deeded
- Section: 28
- Special Assessment: 0.00
- Special Information: Deed Restrictions, Owner Agent, Seller Disclosure Available
- The Range: 26
- View: Lake
Owner Information
- Ownership Desc: Single Family
Similar Properties
Nearby Subdivisions
Acreage Header
Arbor Glen
Avellino Isles
Bellerive
Bimini Bay
Black Bear Ridge
Cayman
Chardonnay
Clubside Reserve
Concord
Crestview Condominium At Herit
Crystal Lake Rv Resort
Cypress Trace
Cypress Woods Golf + Country C
Cypress Woods Golf And Country
Da Vinci Estates
Erin Lake
Esplanade
Fairgrove
Fairway Preserve
Fountainhead
Golden Gate Estates
Hammock Isles
Heritage Greens
Huntington Lakes
Ibis Cove
Indigo Lakes
Indigo Preserve
Island Walk
Jasmine Lakes
Key Royal Condominiums
Laguna Royale
Lalique
Lantana At Olde Cypress
Laurel Greens
Laurel Lakes
Leeward Bay
Logan Woods
Longshore Lake
Meadowood
Montelena
Napa Ridge
Neptune Bay
Nottingham
Oakes Estates
Olde Cypress
Palazzo At Naples
Palo Verde
Pebblebrooke Lakes
Quail Creek
Quail Creek Village
Quail West
Raffia Preserve
Regency Reserve
Riverstone
San Miguel
Santorini Villas
Saturnia Lakes
Saturnia Lakes 1
Silver Oaks
Sonoma Lake
Sonoma Oaks
Stonecreek
Summit Place
Terrace
Terracina
Terramar
The Cove
The Meadows
Tra Vigne
Tuscany
Tuscany Cove
Valley Oak
Vanderbilt Place
Vanderbilt Reserve
Venezia Grande Estates
Villa Verona
Villa Vistana
Vineyards
Vintage Reserve
Vista Pointe
Windward Bay



