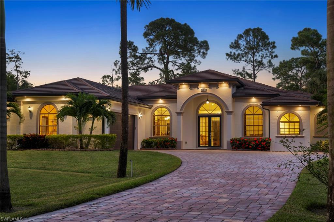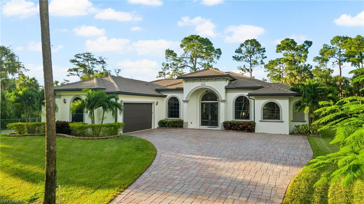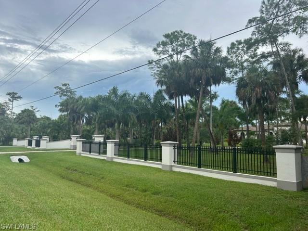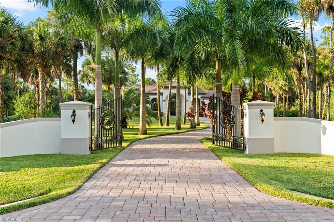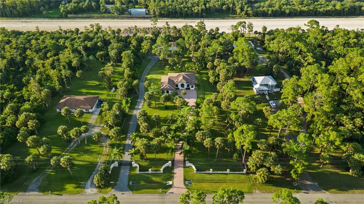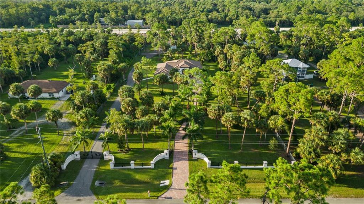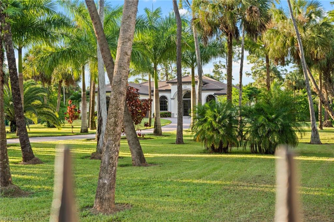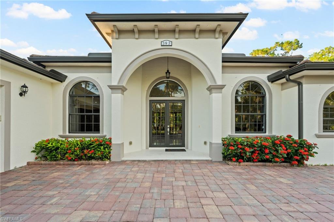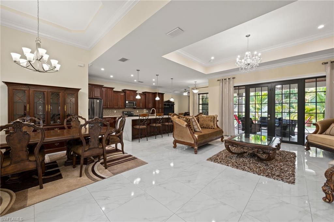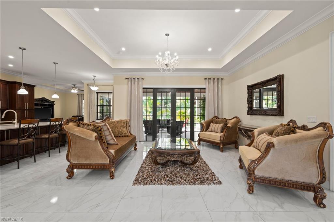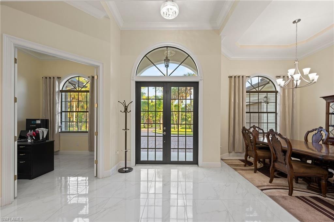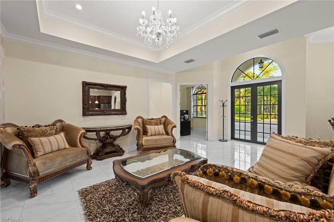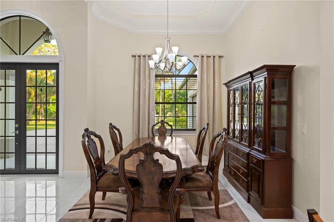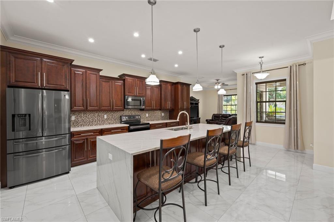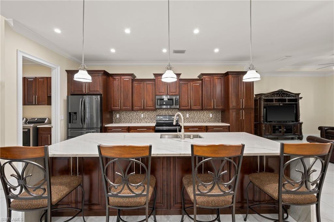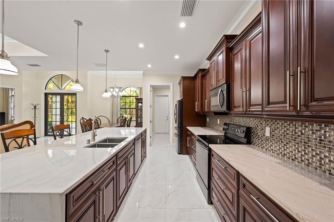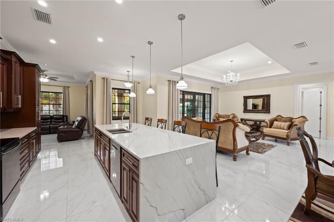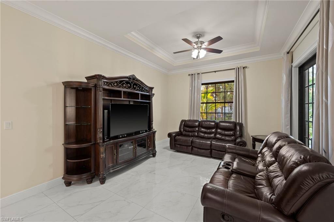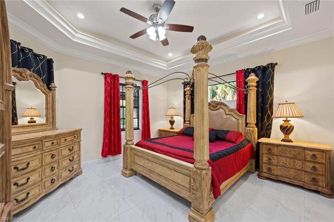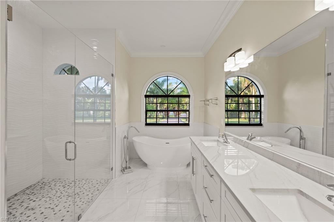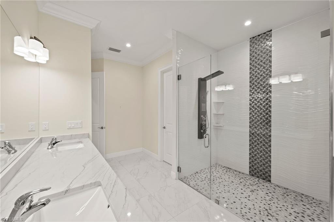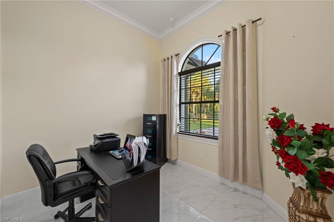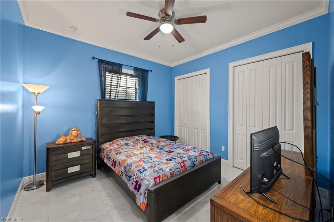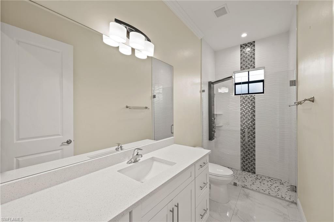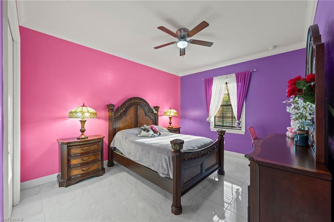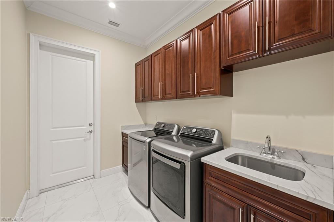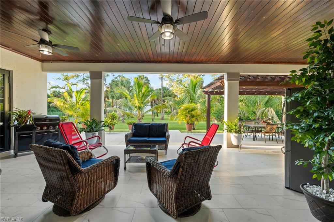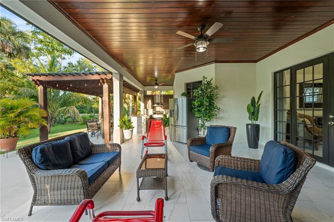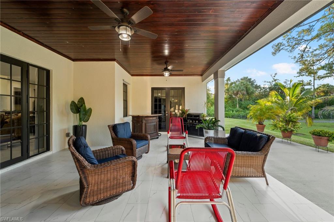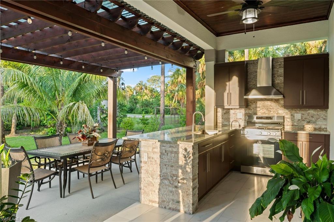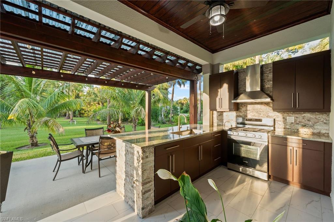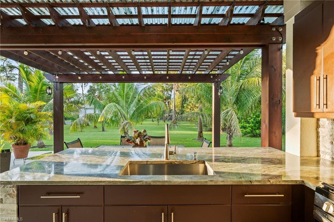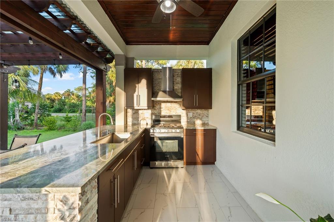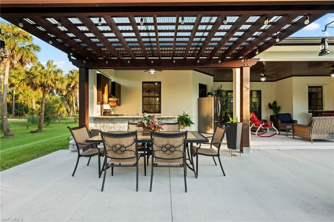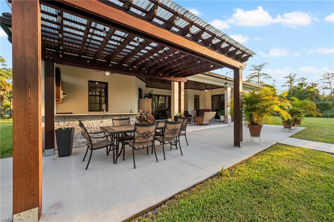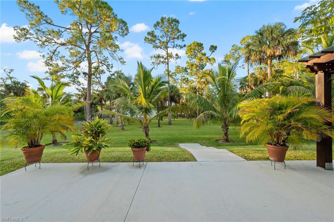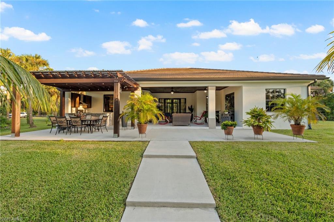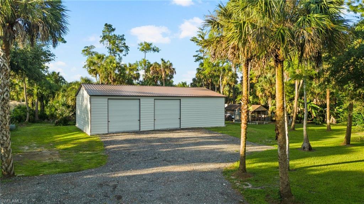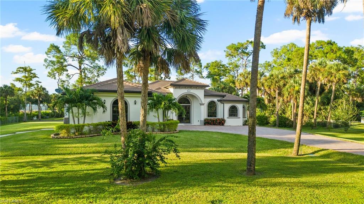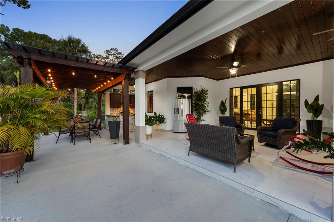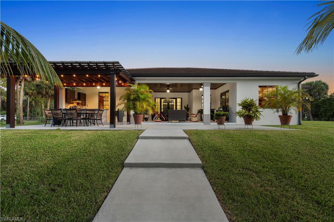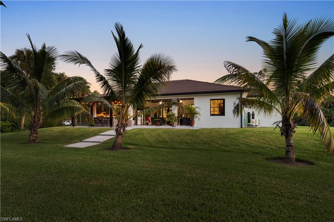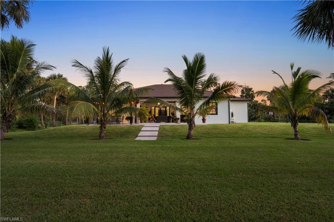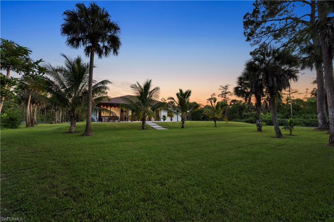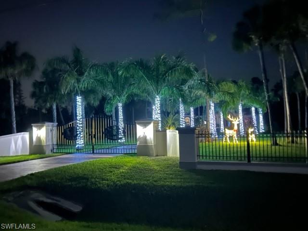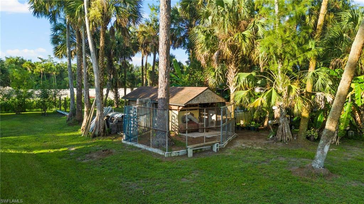383 10th Ave Nw, NAPLES, FL 34120
Property Photos
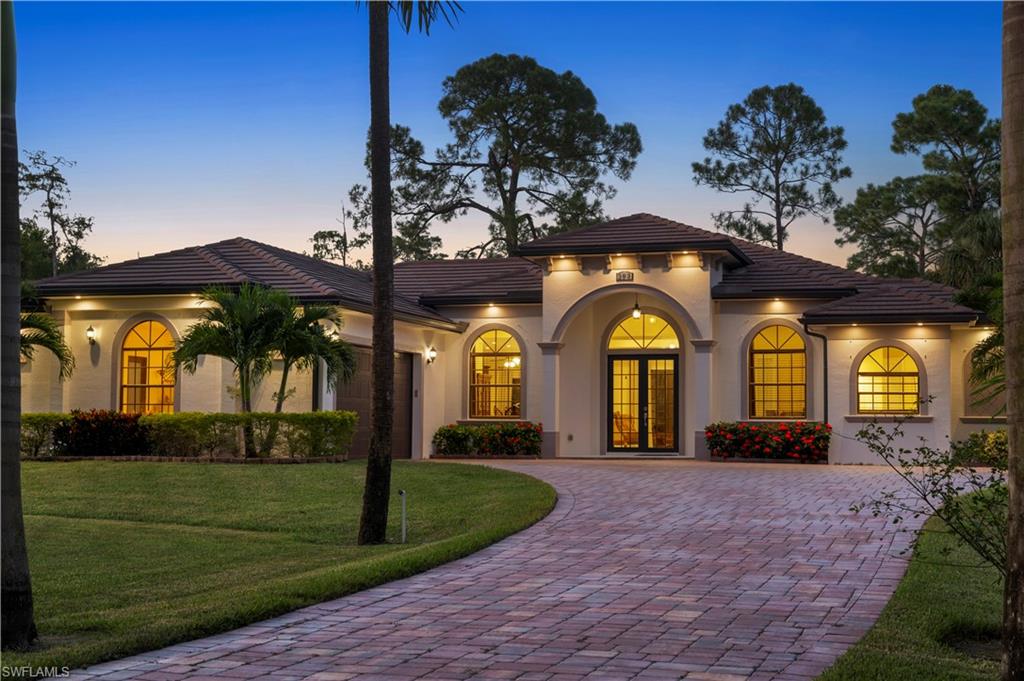
Would you like to sell your home before you purchase this one?
Priced at Only: $1,495,000
For more Information Call:
Address: 383 10th Ave Nw, NAPLES, FL 34120
Property Location and Similar Properties
- MLS#: 224066577 ( Residential )
- Street Address: 383 10th Ave Nw
- Viewed: 6
- Price: $1,495,000
- Price sqft: $613
- Waterfront: No
- Waterfront Type: None
- Year Built: 2019
- Bldg sqft: 2437
- Bedrooms: 3
- Total Baths: 2
- Full Baths: 2
- Garage / Parking Spaces: 4
- Days On Market: 118
- Acreage: 2.30 acres
- Additional Information
- County: COLLIER
- City: NAPLES
- Zipcode: 34120
- Subdivision: Golden Gate Estates
- Building: Golden Gate Estates
- Middle School: CORKSCREW
- High School: GULF COAST
- Provided by: Xclusive Homes LLC
- Contact: Zahilys Batista Ferrer
- 239-228-6242

- DMCA Notice
-
DescriptionWELCOME TO THIS WONDERFUL OASIS!!!!! where everything is done and ready for you!!!!!!! Enjoy a lifestyle filled with comfort and privacy amidst the natural splendor of Golden Gates Estates. With a privileged location this exclusive house is built on a 100% Upland lot HIGH AND DRY of 2.3 acres fully fenced backyard, make it perfect for entertaining. This beautiful Estate Family Home feature a great and cozy floor plan, 3 bedrooms plus den, 2 bathrooms, living room, family room, open modern kitchen with an extra large island with stainless steel appliances and modern wood cabinets which translates into pure elegance, breakfast and dining, QUARTZ Counter Tops in Baths and kitchens, large covered terrace with a complete Kitchen and a beautiful island too, one pergola built with precious wood, washer and dryer connections, gorgeous front and back view to enjoy and relax at home, 2 car garage and sprinkler system. The house has 2 A/C systems plus spray foam insulation throughout the home for optimum efficiency, fruit trees, 3 garden areas, 2 driveways: one of them paved driveway down to the garage with space for more than two cars and another asphalt driveway which connects from the street to the workshop (30x50) where there is more space for cars and storage. An innovative Reverse Osmosis System in this property guarantee clean water in whole house. Elegant concrete walls built along the entire front of the property with two independent access gates, enhance its beauty and guarantee complete privacy. DO NOT WAIT ANY LONGER!!!!. MAKE THIS HOUSE YOUR NETX HOME!!!!!!!!!
Payment Calculator
- Principal & Interest -
- Property Tax $
- Home Insurance $
- HOA Fees $
- Monthly -
Features
Bedrooms / Bathrooms
- Additional Rooms: Den - Study, Laundry in Residence, Open Porch/Lanai, Workshop
- Dining Description: Other
- Master Bath Description: Dual Sinks, Separate Tub And Shower
Building and Construction
- Construction: Concrete Block
- Exterior Features: Fence, Fruit Trees, Outdoor Kitchen, Patio, Room for Pool, Sprinkler Auto, Sprinkler Manual, Storage
- Exterior Finish: Stucco
- Floor Plan Type: Split Bedrooms
- Flooring: Tile
- Kitchen Description: Island, Pantry
- Roof: Tile
- Sourceof Measure Living Area: Property Appraiser Office
- Sourceof Measure Lot Dimensions: Property Appraiser Office
- Sourceof Measure Total Area: Property Appraiser Office
- Total Area: 3635
Land Information
- Lot Back: 180
- Lot Description: Horses Ok, Regular
- Lot Frontage: 180
- Lot Left: 556
- Lot Right: 556
- Subdivision Number: 331600
School Information
- Elementary School: CORKSCREW ELEMENTARY SCHOOL
- High School: GULF COAST HIGH SCHOOL
- Middle School: CORKSCREW MIDDLE SCHOOL
Garage and Parking
- Garage Desc: Attached
- Garage Spaces: 2.00
- Parking: 2+ Spaces, Driveway Paved, Paved Parking
Eco-Communities
- Irrigation: Well
- Storm Protection: Shutters - Screens/Fabric
- Water: Reverse Osmosis - Entire House, Well
Utilities
- Carport Desc: Detached
- Cooling: Ceiling Fans, Central Electric
- Heat: Central Electric
- Internet Sites: Broker Reciprocity, Homes.com, ListHub, NaplesArea.com, Realtor.com
- Pets: No Approval Needed
- Road: Paved Road
- Sewer: Septic
- Windows: Other
Amenities
- Amenities: Extra Storage, Horses OK
- Amenities Additional Fee: 0.00
- Elevator: None
Finance and Tax Information
- Application Fee: 0.00
- Home Owners Association Fee: 0.00
- Mandatory Club Fee: 0.00
- Master Home Owners Association Fee: 0.00
- Tax Year: 2023
- Transfer Fee: 0.00
Other Features
- Approval: None
- Block: 79
- Boat Access: None
- Development: GOLDEN GATE ESTATES
- Equipment Included: Auto Garage Door, Dishwasher, Microwave, Range, Refrigerator/Icemaker, Reverse Osmosis, Smoke Detector, Washer/Dryer Hookup
- Furnished Desc: Unfurnished
- Housing For Older Persons: No
- Interior Features: Custom Mirrors, French Doors, Internet Available, Multi Phone Lines, Pantry, Smoke Detectors, Volume Ceiling, Walk-In Closet, Window Coverings
- Last Change Type: New Listing
- Legal Desc: GOLDEN GATE EST UNIT 19 W 180FT OF TR 79, LESS THAT POR- TION KNOWN AS PARCEL 218FEE FOR VANDERBILT BEACH ROAD R/W AS DESC IN OR 5966 PG 1111
- Area Major: NA41 - GGE 3, 6, 7, 10, 11, 19, 20, 21, 37, 52, 53
- Mls: Naples
- Parcel Number: 37545640008
- Possession: At Closing
- Restrictions: None
- Section: 33
- Special Assessment: 0.00
- The Range: 27
- View: Landscaped Area, Wooded Area
Owner Information
- Ownership Desc: Single Family
Similar Properties
Nearby Subdivisions
Abaco Pointe
Acreage
Acreage Header
Arboretum
Avion Woods
Bent Creek Preserve
Bramble Pointe
Bristol Pines
Bucks Run
Canopy
Cape Coral
Coach Homes At Heritage Bay
Cobalt Cove
Compass Landing
Corkscrew Island
Courtyards At Golden Gate
Covent Garden
Crystal Lake Rv Resort
Estates At Heritage Bay
Golden Gate Est Unit 49
Golden Gate Estate
Golden Gate Estate Unit 4
Golden Gate Estates
Greyhawk At Golf Club Of The E
Groves At Orange Blossom
Hedgestone
Heritage Bay
Hideaway Harbor
Hollybrook
Ironstone
Lamorada
Logan Woods
Mockingbird Crossing
Naples 701
Nautica Landing
Nickel Ridge
Not Applicable
Orange Blossom Ranch
Quarry Shores
Quartz Cove
Ranchorange Blossom Ph 4
Richmond Park
Shady Hollow
Silverstone
Skysail
Slate Court
Sterling Hill
Terrace
Terreno At Valencia
The Groves At Orange Blossom R
The Preserve At Bristol Pines
The Quarry
The Vistas
Tuscany Cove
Tuscany Pointe
Twin Eagles
Valencia Country Club
Valencia Lakes
Valencia Trails
Vanderbilt Country Club
Ventana Pointe
Waterford At Vanderbilt Countr
Waterways Of Naples
Waterways Of Naples Unit
Weber Woods
Wedgewood
Wicklow
Wisteria



