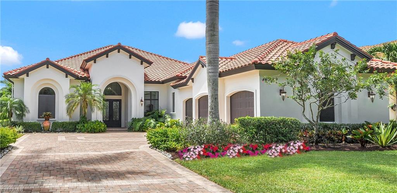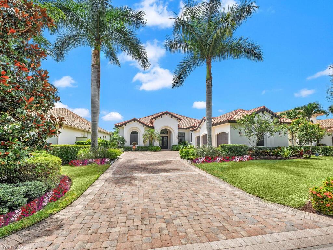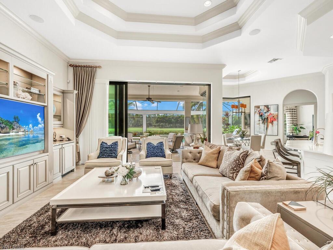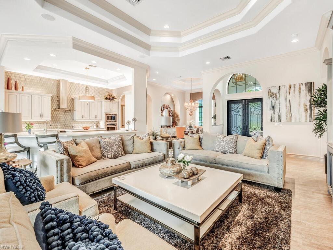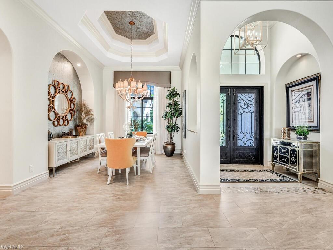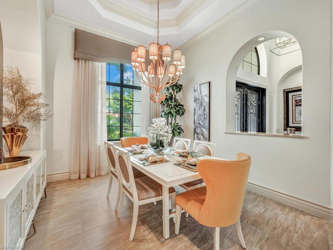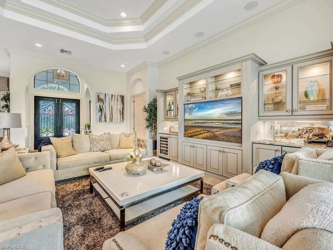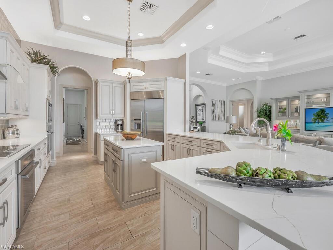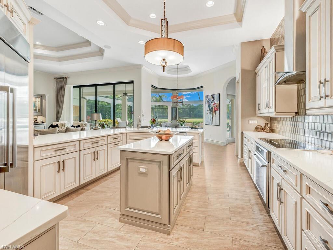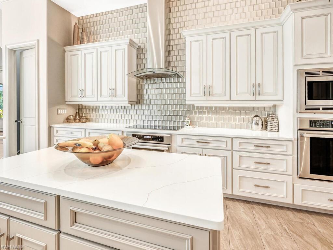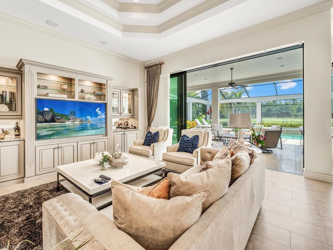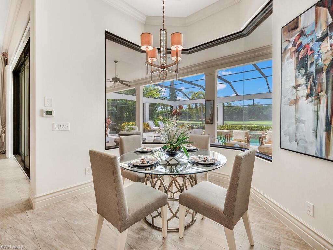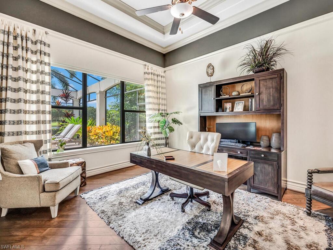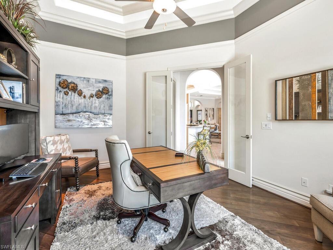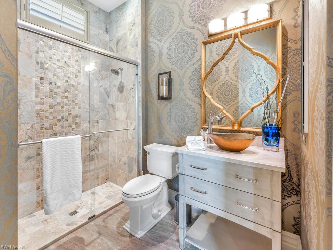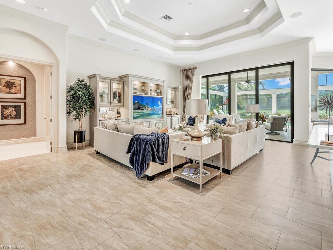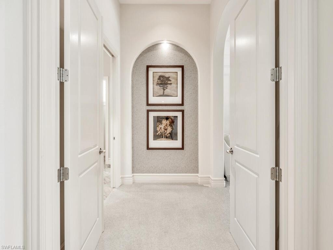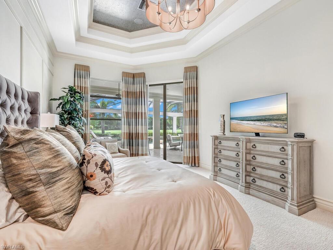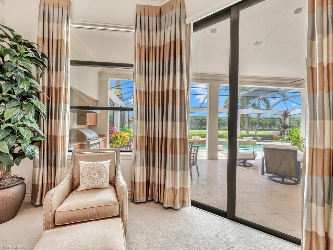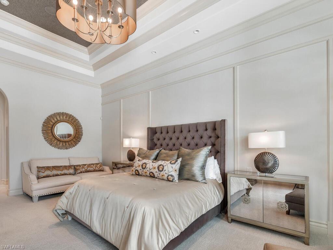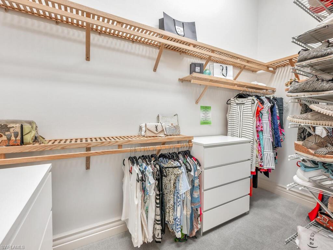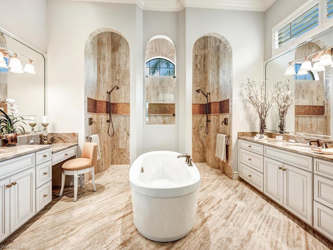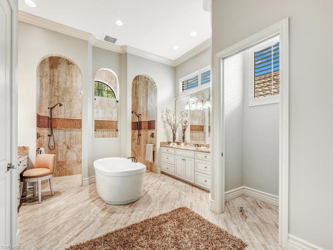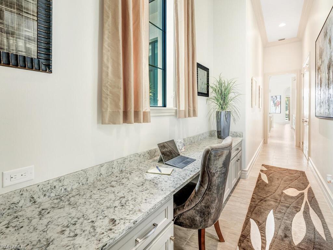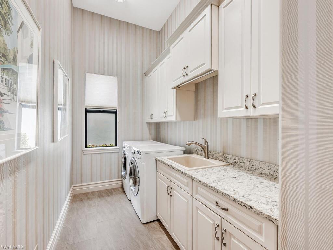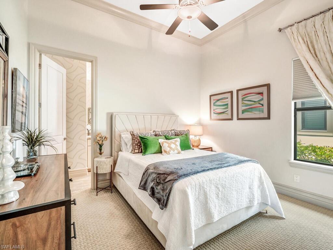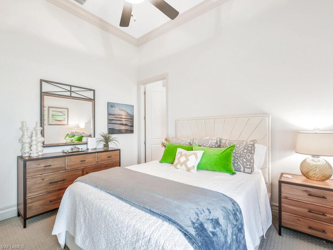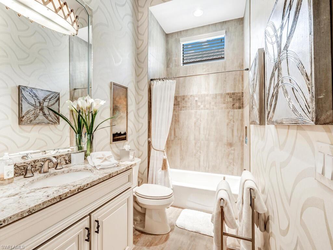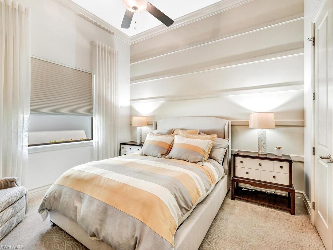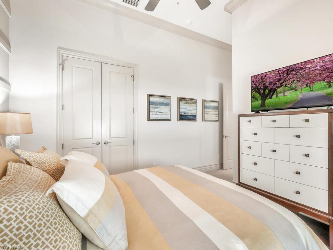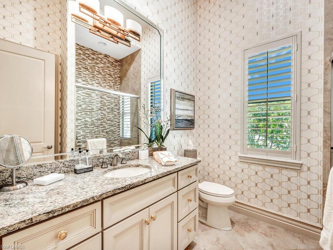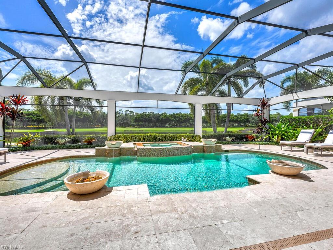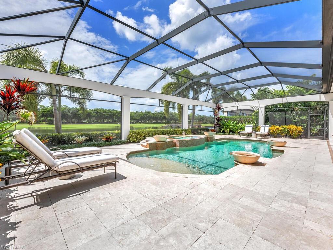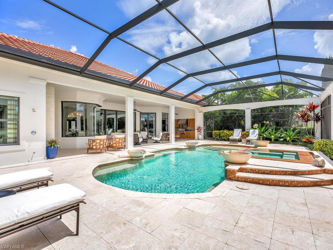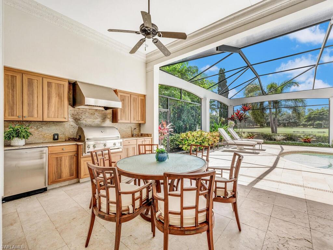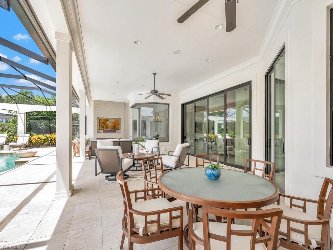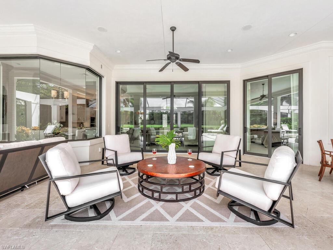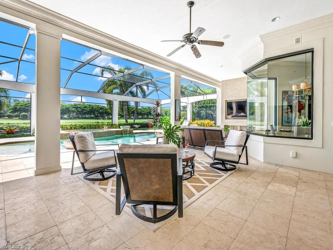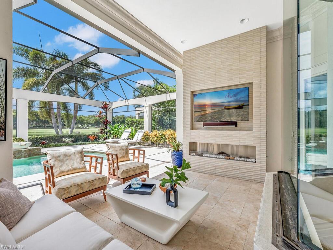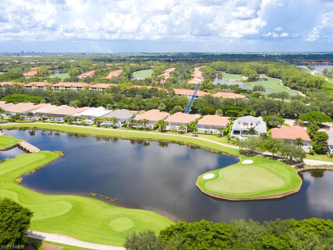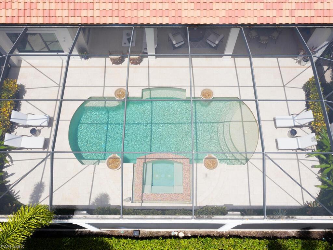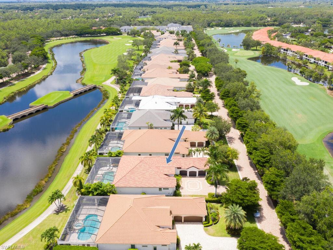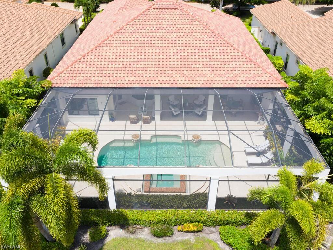16980 Fairgrove Way, NAPLES, FL 34110
Property Photos
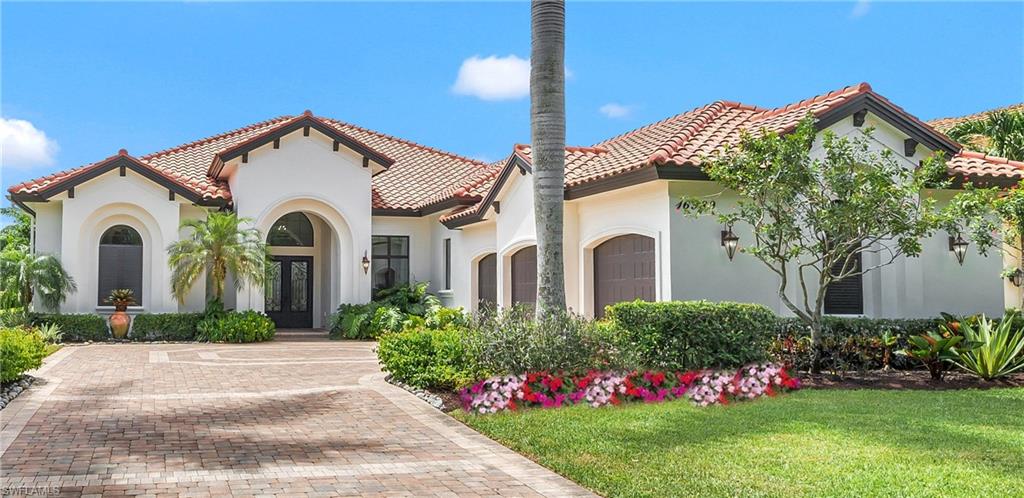
Would you like to sell your home before you purchase this one?
Priced at Only: $3,995,000
For more Information Call:
Address: 16980 Fairgrove Way, NAPLES, FL 34110
Property Location and Similar Properties
- MLS#: 224066262 ( Residential )
- Street Address: 16980 Fairgrove Way
- Viewed: 5
- Price: $3,995,000
- Price sqft: $1,258
- Waterfront: Yes
- Wateraccess: Yes
- Waterfront Type: Lagoon,Lake
- Year Built: 2014
- Bldg sqft: 3175
- Bedrooms: 3
- Total Baths: 4
- Full Baths: 4
- Garage / Parking Spaces: 3
- Days On Market: 118
- Additional Information
- County: COLLIER
- City: NAPLES
- Zipcode: 34110
- Subdivision: Talis Park
- Building: Fairgrove
- Middle School: NORTH NAPLES
- High School: GULF COAST
- Provided by: EXP Realty LLC
- Contact: Kim Esch, PA
- 888-883-8509

- DMCA Notice
-
DescriptionThis stunning home, built by Harbourside Custom Homes and elegantly decorated by Vogue Interiors, offers breathtaking southern exposure with panoramic views of the Island Par 3 water and golf course. Located in a NO FLOOD zone! The Villa d'Est floor plan features a spacious split design with 3 bedrooms, a dedicated study, and 4 full bathrooms. The kitchen flows into the open living room, which includes a built in wall unit with a bar, wine cooler, and refrigerator. You will be impressed by the exquisitely updated kitchen. A chef's dream, it features top of the line Thermador stainless steel appliances, including a new induction cooktop, a spacious center island, custom cabinetry, and a reverse osmosis water filtration system. Beautiful quartz countertops add a touch of elegance, while the chic tile backsplash provides the perfect finishing touch. The expansive and luxurious lanai boasts a stunning pool, a relaxing spa, a fully equipped outdoor kitchen, and a cozy fireplace. This outdoor oasis is perfect for hosting guests and family, whether it's a lively celebration or a peaceful evening under the stars. Other home features include impact windows, doors, and hurricane shutters. Meticulously maintained and in impeccable condition, this home boasts numerous upgrades throughout. Recent enhancements include two new AC units, complete exterior painting of the home (including trim and garage doors), and fresh interior paint on all ceilings and walls. The lanai fireplace has been updated with a new firebox and stylish tile, while the pool lights have also been replaced. In the kitchen, you'll find new lowered quartz countertops, a new sink and faucet, an updated backsplash, a new induction cooktop and hood, a new garbage disposal, and chic shiplap detailing. This is truly a MUST SEE estate home nestled in the prestigious Talis Park community. Talis Park is renowned for its top tier amenities, ambiance, and quality of living. The community offers four on site dining options, an award winning Pete Dye 18 hole golf course, a resort style pool, six HAR TRU tennis courts, pickleball, bocce ball, a fitness studio with 24 hour access, cardio and weight rooms, and Pilates, Yoga, Spinning, and Barre studios. Additionally, the Esprit Spa, Beach Shuttle, and a variety of activities make life here truly exceptional. Be sure to view the home tour video! NO golf with this home.
Payment Calculator
- Principal & Interest -
- Property Tax $
- Home Insurance $
- HOA Fees $
- Monthly -
Features
Bedrooms / Bathrooms
- Additional Rooms: Den - Study, None
- Dining Description: Breakfast Bar, Breakfast Room, Eat-in Kitchen, Formal
- Master Bath Description: Bidet, Dual Sinks, Multiple Shower Heads, Separate Tub And Shower
Building and Construction
- Construction: Concrete Block
- Exterior Features: Built In Grill, Fruit Trees, Outdoor Fireplace, Outdoor Kitchen, Patio, Pond, Sprinkler Auto
- Exterior Finish: Stucco
- Floor Plan Type: Great Room, Split Bedrooms
- Flooring: Carpet, Tile
- Kitchen Description: Island, Pantry
- Roof: Tile
- Sourceof Measure Living Area: Developer Brochure
- Sourceof Measure Lot Dimensions: Developer Brochure
- Sourceof Measure Total Area: Developer Brochure
- Total Area: 4734
Property Information
- Private Spa Desc: Below Ground, Concrete, Equipment Stays, Heated Electric, Screened
Land Information
- Lot Back: 78
- Lot Description: Golf Course
- Lot Frontage: 175
- Lot Left: 78
- Lot Right: 175
- Subdivision Number: 283290
School Information
- Elementary School: VETRANS MEMORIAL ELEMENTARY
- High School: GULF COAST HIGH SCHOOL
- Middle School: NORTH NAPLES MIDDLE SCHOOL
Garage and Parking
- Garage Desc: Attached
- Garage Spaces: 3.00
- Parking: 2+ Spaces, Deeded, Driveway Paved
Eco-Communities
- Irrigation: Other
- Private Pool Desc: Below Ground, Concrete, Custom Upgrades, Equipment Stays, Heated Electric, Pool Bath, Screened
- Storm Protection: Impact Resistant Doors, Impact Resistant Windows
- Water: Central
Utilities
- Cooling: Central Electric
- Gas Description: Natural
- Heat: Central Electric, Zoned
- Internet Sites: Broker Reciprocity, Homes.com, ListHub, NaplesArea.com, Realtor.com
- Pets: No Approval Needed
- Road: Private Road
- Sewer: Central
- Windows: Impact Resistant, Sliding
Amenities
- Amenities: Beach Club Available, Bike And Jog Path, Bike Storage, Bocce Court, Business Center, Cabana, Clubhouse, Community Park, Community Pool, Community Spa/Hot tub, Dog Park, Exercise Room, Fitness Center Attended, Full Service Spa, Golf Course, Private Membership, Putting Green, Restaurant, Sidewalk, Streetlight, Tennis Court, Underground Utility
- Amenities Additional Fee: 0.00
- Elevator: None
Finance and Tax Information
- Application Fee: 350.00
- Home Owners Association Desc: Mandatory
- Home Owners Association Fee: 0.00
- Mandatory Club Fee Freq: Annually
- Mandatory Club Fee: 8520.00
- Master Home Owners Association Fee Freq: Quarterly
- Master Home Owners Association Fee: 1927.00
- One Time Mandatory Club Fee: 55000
- One Time Othe Fee: 5000
- One Time Special Assessment Fee: 5000
- Tax Year: 2023
- Total Annual Recurring Fees: 17428
- Transfer Fee: 0.00
Rental Information
- Min Daysof Lease: 30
Other Features
- Approval: Application Fee
- Association Mngmt Phone: 2392597705
- Boat Access: None
- Development: TALIS PARK
- Equipment Included: Auto Garage Door, Cooktop, Dishwasher, Disposal, Double Oven, Dryer, Grill - Gas, Microwave, Refrigerator/Icemaker, Security System, Self Cleaning Oven, Smoke Detector, Wall Oven, Washer, Wine Cooler
- Furnished Desc: Negotiable
- Golf Type: Golf Non Equity
- Housing For Older Persons: No
- Interior Features: Bar, Built-In Cabinets, Cable Prewire, Closet Cabinets, Custom Mirrors, Fireplace, Foyer, Internet Available, Pantry, Smoke Detectors, Surround Sound Wired, Volume Ceiling, Walk-In Closet, Wet Bar, Window Coverings
- Last Change Type: New Listing
- Legal Desc: FAIRGROVE TALIS PARK LOT 20
- Area Major: NA11 - N/O Immokalee Rd W/O 75
- Mls: Naples
- Parcel Number: 31629900440
- Possession: At Closing
- Restrictions: None/Other
- Section: 12
- Special Assessment: 0.00
- Special Information: Seller Disclosure Available
- The Range: 25
- View: Golf Course, Lagoon, Lake, Pond
Owner Information
- Ownership Desc: Single Family
Similar Properties
Nearby Subdivisions
Abbey On The Lake
Antigua
Aqua
Arbor Trace
Arbor Trace A Condo
Ardena
Aruba At Cove Towers
Audubon
Audubon Country Club
Barbados
Barrington Cove
Bequia At Cove Towers
Bermuda Bay
Bermuda Cove
Bermuda Greens
Brendisi
Cabreo
Calabria
Camden Lakes
Caribbean Mobile Home Park
Caribe At Cove Towers
Carlton Lakes
Carrara
Castlewood
Cayman
Cellini
Charleston Square
Clubside
Cocohatchee Club
Cocohatchee Manor
Cocohatchee Villas
Colliers Reserve
Colony At Wiggins Bay
Corsica
Cortile
Country Club Gardens
Courtwood
Cypress Cove
Deer Creek
Delasol
Devon Green
Diamond Lake
Eagle Cove
Eden On The Bay
Edgewater At Carlton Lakes
Fairgrove
Falling Waters North Preserve
Feather Sound
Firenze
Glen Eden
Grande Dominica
Grande Excelsior
Grande Geneva
Grande Phoenician
Grande Reserve
Greenwood
Gulf Harbor
Hacienda Lakes
Haciendas
Harbourside
Horse Creek Estates
Ibis Pointe
Il Cuore
Imperial Gardens
Imperial Golf Estates
Imperial Park Place Villas
Island
Kalea Bay Tower 100
Kalea Bay Tower 200
Kalea Bay Tower 300
La Jolla
Lakeview At Carlton Lakes
Lexington
Lucarno
Manatee Bay
Mango Cay
Manors Of Regal Lake
Marcello
Marina Bay Club
Marina Bay Club Of Naples
Martinique
Mediterra
Metes And Bounds
Milano
Montclair
Montego At Cove Towers
Montego Manor
Monterosso
Naples Cove
Naples Keep
Naples Walk
Nevis At Cove Towers
Northshore Lake Villas
Padova
Palm Crest Villas
Palm River
Palm River Estate
Palm River Estates
Palm River Shores
Palm Royal Apts
Park Place West
Pebble Shores
Pelican Isle
Pinnacle
Pipers Pointe
Porta Vecchio
Positano
Prato Grand Estates
Princeton Place
Quail Crossing
Remington Reserve
Retreat
River Oaks
Sanctuary Point
Sanctuary Pointe
Sandy Pines
Savona At Mediterra
Sawgrass
Secoya Reserve
Seneca
Seven Shores
Spanish Pines
Splinterwood
Spoonbill Cove
St Andrews Manor
Sterling Oaks
Storrington Place
Sunny Trail Heights
Sweetwater Bay
Talis Park
Tavernier
Teramo
The Anchorage
The Enclave Of Distinction
The Preserve
The Strand
Toscana
Tower Pointe At Arbor Trace
Trophy Club
Vanderbilt Villas
Verona
Verona Pointe
Verona Pointe Estates
Viansa
Villages At Emerald Bay
Villalago
Villoresi
Watercourse
Waterside Place
Wedge Wood At The Strand
Wedgefield Villas
Wedgewood Ii
Wedgmont
Westgate At Imperial Golf Esta
Weybridge
Wiggins Bay Villas
Wiggins Lakes And Preserves
Wiggins Pass West
Wildcat Cove
Willoughby Acres
Willow Bend At Sterling Oaks
Willow West



