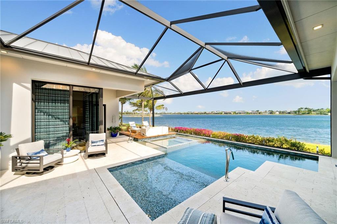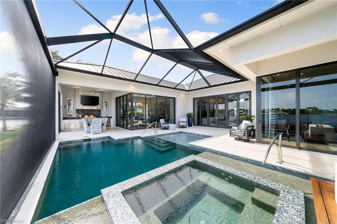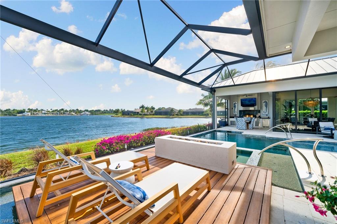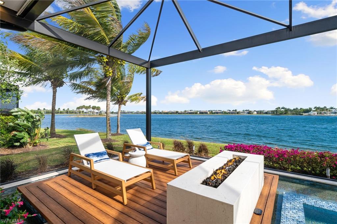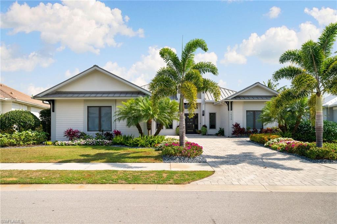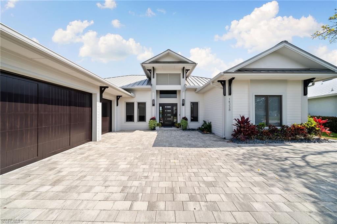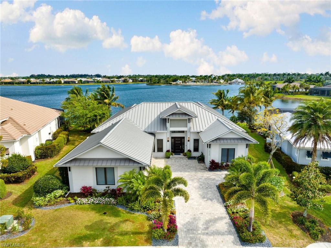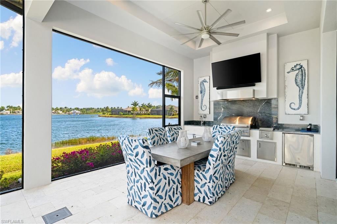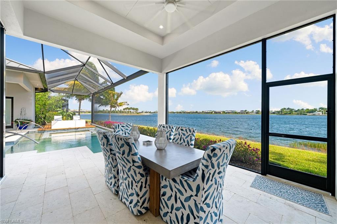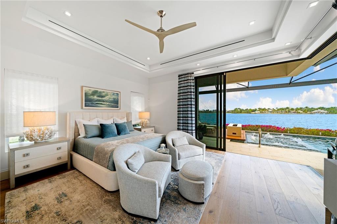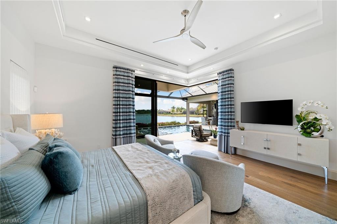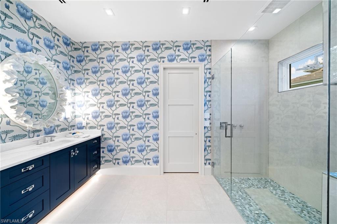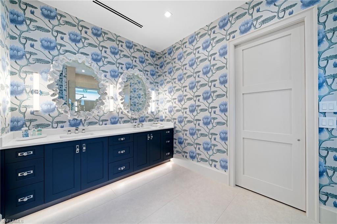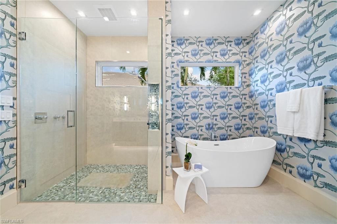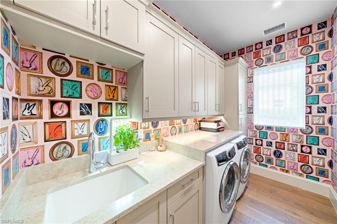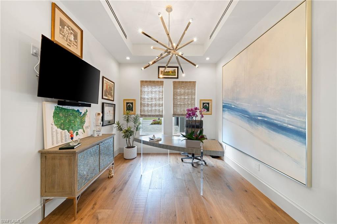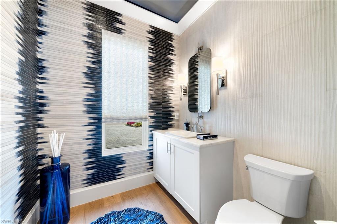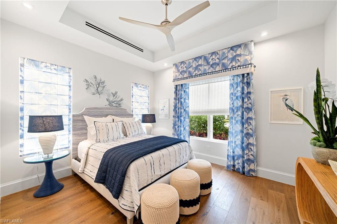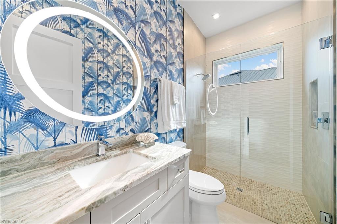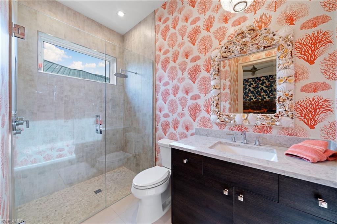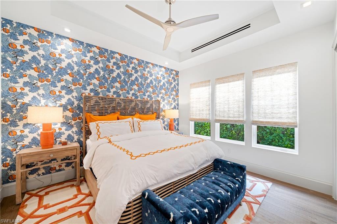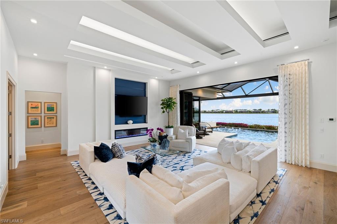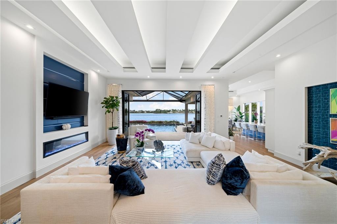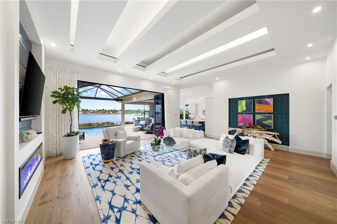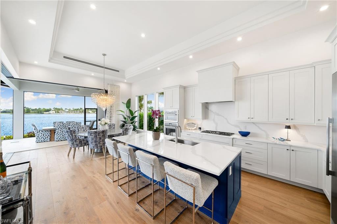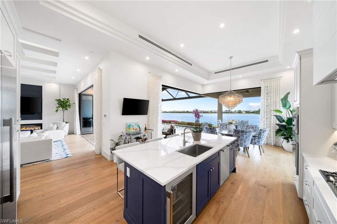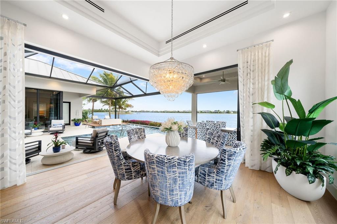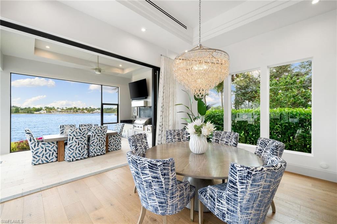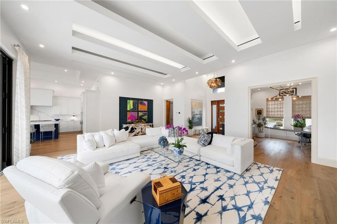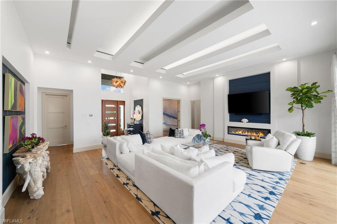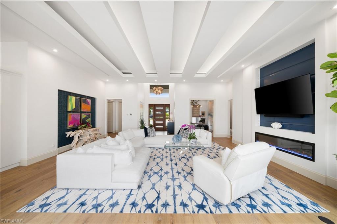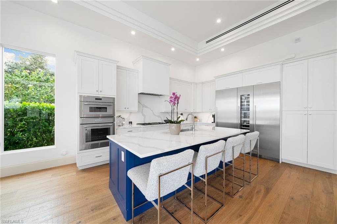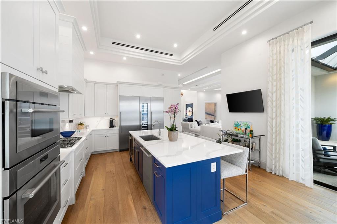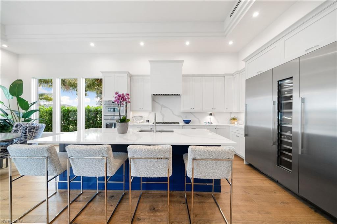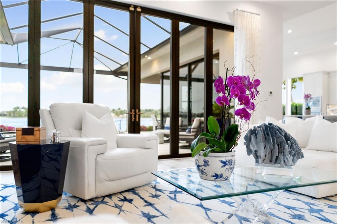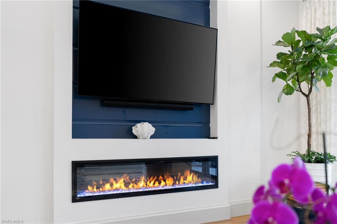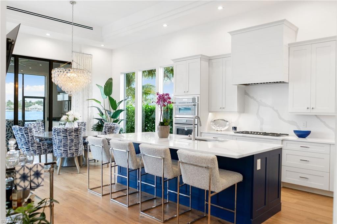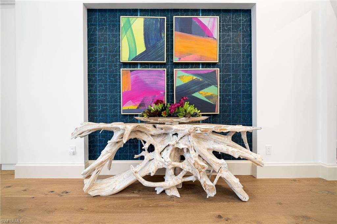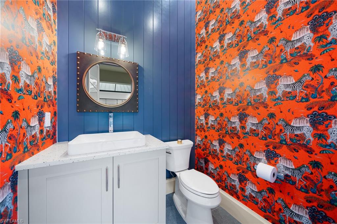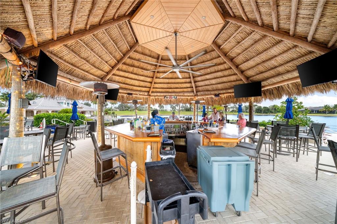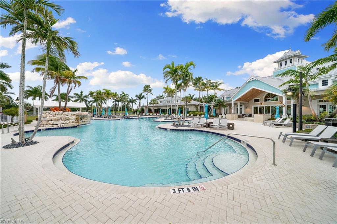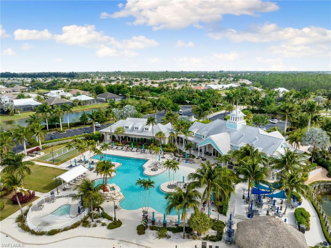14238 Charthouse Cir, NAPLES, FL 34114
Property Photos
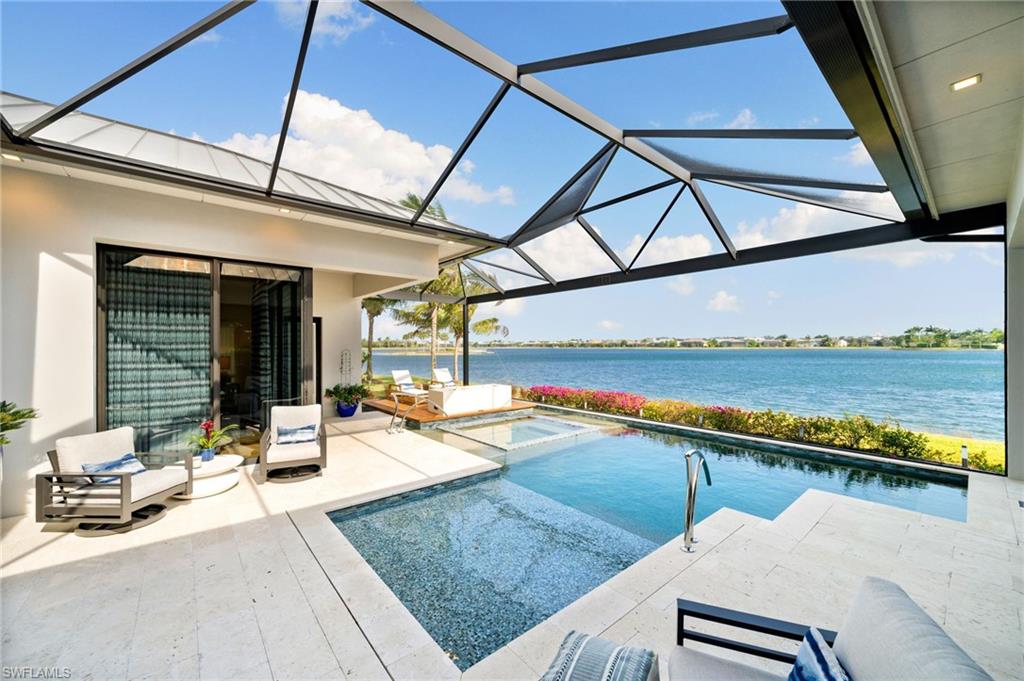
Would you like to sell your home before you purchase this one?
Priced at Only: $3,249,000
For more Information Call:
Address: 14238 Charthouse Cir, NAPLES, FL 34114
Property Location and Similar Properties
- MLS#: 224065613 ( Residential )
- Street Address: 14238 Charthouse Cir
- Viewed: 5
- Price: $3,249,000
- Price sqft: $1,054
- Waterfront: Yes
- Wateraccess: Yes
- Waterfront Type: Lake
- Year Built: 2019
- Bldg sqft: 3082
- Bedrooms: 3
- Total Baths: 5
- Full Baths: 3
- 1/2 Baths: 2
- Garage / Parking Spaces: 3
- Days On Market: 118
- Additional Information
- County: COLLIER
- City: NAPLES
- Zipcode: 34114
- Subdivision: Naples Reserve
- Building: Parrot Cay
- Middle School: MANATEE
- High School: LELY
- Provided by: Coldwell Banker Realty
- Contact: Stephen Buchalter
- 239-262-7131

- DMCA Notice
-
DescriptionDiscover the ultimate in sophistication and luxury with this exceptional turnkey furnished home, nestled on one of the most prestigious streets in Naples Reserve. This unique property is a hidden gem, offering unparalleled elegance and breathtaking views of the largest lake in the community. This home provides the rare privilege of having the right to build a boat dock directly behind your property. This dock has been pre designed with LED lighting at a cost of $40,000. Designed and built by one of Naples' most renowned builders. Every detail in this house has been meticulously curated to exude sophistication and high end luxury, from the elegant architectural elements to the finest finishes, over $500,000 has been invested in Clive Daniels wallpaper, furniture, and artwork, ensuring a uniquely elegant and bespoke living environment. This custom interior design elevates the homes aesthetic appeal, offering a living experience that is as refined as it is comfortable. The expansive lanai features a fire pit situated in the center of the pool, creating a captivating focal point for relaxation and entertainment. Its the perfect spot to enjoy serene mornings while watching the sunrise in ultimate privacy, or to host gatherings with friends and family in style.
Payment Calculator
- Principal & Interest -
- Property Tax $
- Home Insurance $
- HOA Fees $
- Monthly -
Features
Bedrooms / Bathrooms
- Additional Rooms: Den - Study, Family Room, Laundry in Residence, Screened Lanai/Porch
- Dining Description: Breakfast Bar, Breakfast Room, Eat-in Kitchen
- Master Bath Description: Dual Sinks, Multiple Shower Heads, Separate Tub And Shower
Building and Construction
- Construction: Concrete Block
- Exterior Features: Built In Grill, Built-In Gas Fire Pit, Outdoor Kitchen, Outdoor Shower, Sprinkler Auto
- Exterior Finish: Stucco
- Floor Plan Type: Great Room, Split Bedrooms
- Flooring: Wood
- Kitchen Description: Island
- Roof: Metal
- Sourceof Measure Living Area: Property Appraiser Office
- Sourceof Measure Lot Dimensions: Property Appraiser Office
- Sourceof Measure Total Area: Property Appraiser Office
- Total Area: 3711
Property Information
- Private Spa Desc: Below Ground, Concrete, Screened
Land Information
- Lot Back: 108
- Lot Description: Regular
- Lot Frontage: 81
- Lot Left: 130
- Lot Right: 130
- Subdivision Number: 538700
School Information
- Elementary School: MANATEE ELEMENTARY
- High School: LELY HIGH
- Middle School: MANATEE MIDDLE
Garage and Parking
- Garage Desc: Attached
- Garage Spaces: 3.00
Eco-Communities
- Irrigation: Lake/Canal
- Private Pool Desc: Below Ground, Concrete, Heated Gas, Salt Water System, Screened
- Storm Protection: Impact Resistant Doors, Impact Resistant Windows
- Water: Central
Utilities
- Cooling: Ceiling Fans, Central Electric
- Gas Description: Propane
- Heat: Central Electric
- Internet Sites: Broker Reciprocity, Homes.com, ListHub, NaplesArea.com, Realtor.com
- Pets: No Approval Needed
- Sewer: Central
- Windows: Sliding
Amenities
- Amenities: Basketball, BBQ - Picnic, Bike And Jog Path, Bike Storage, Bocce Court, Cabana, Clubhouse, Community Boat Dock, Community Park, Community Pool, Dog Park, Exercise Room, Internet Access, Lap Pool, Pickleball, Play Area, Restaurant, Sidewalk, Streetlight, Tennis Court, Underground Utility, Volleyball
- Amenities Additional Fee: 0.00
- Elevator: None
Finance and Tax Information
- Application Fee: 0.00
- Home Owners Association Desc: Mandatory
- Home Owners Association Fee Freq: Quarterly
- Home Owners Association Fee: 1688.00
- Mandatory Club Fee: 0.00
- Master Home Owners Association Fee: 0.00
- Tax Year: 2023
- Total Annual Recurring Fees: 6752
- Transfer Fee: 3377.00
Other Features
- Approval: Application Fee, Buyer
- Association Mngmt Phone: 2392314188
- Boat Access: Tiki Hut
- Development: NAPLES RESERVE
- Equipment Included: Auto Garage Door, Cooktop, Cooktop - Gas, Dishwasher, Double Oven, Dryer, Freezer, Grill - Gas, Microwave, Range, Refrigerator/Freezer, Refrigerator/Icemaker, Security System, Smoke Detector, Tankless Water Heater, Washer, Wine Cooler
- Furnished Desc: Turnkey
- Golf Type: No Golf Available
- Housing For Older Persons: No
- Interior Features: Bar, Built-In Cabinets, Cable Prewire, Closet Cabinets, Custom Mirrors, Fireplace, French Doors, Internet Available, Laundry Tub, Pull Down Stairs, Smoke Detectors, Tray Ceiling, Walk-In Closet
- Last Change Type: Price Decrease
- Legal Desc: PARROT CAY LOT 20
- Area Major: NA37 - East Collier S/O 75 E/O 9
- Mls: Naples
- Parcel Number: 66150000541
- Possession: At Closing
- Restrictions: Architectural, Deeded, No Commercial, No RV
- Special Assessment: 0.00
- The Range: 26
- View: Lake
Owner Information
- Ownership Desc: Single Family
Similar Properties
Nearby Subdivisions
Acreage
Acreage Header
Amador
Amaranda
Antilles
Aversana
Azure At Hacienda Lakes
Bellagio
Bent Creek Village
Bimini Isle
Bishopwood East Ii
Bishopwood East Iii
Bishopwood West Ii
Borghese Villas
Britannia I
Britannia Ii
Britannia Iii
Britannia Iv
Canoe Landing
Cardinal Cove
Cascada
Caymas
Cherry Oaks
Chiasso
Copper Cove Preserve
Coral Harbor
Cotton Green
Cranberry Crossing
Crane Point
Deer Crossing
Dorado At Fiddler's Creek
Egret Landing
Enbrook
Enchanting Shores
Esplanade At Hacienda Lakes
Esplanade By The Islands
Eveningstar Cay
Fairways
Falling Waters Beach Resort
Fiddler's Creek
Forest Glen
Goodland
Goodland Isles
Gulf Winds East
Hacienda Lakes
Halfmoon Point
Hawk's Nest
Henderson Creek Park
Henderson Creek Village
Holiday Manor
Imperial Wilderness
Lagomar
Laguna
Lesina
Mahogany Bend
Mainsail
Majorca
Mallard Point
Mallards Landing
Manatee Cove
Marengo
Marsh Cove
Menaggio
Millbrook
Montreux
Mussorie Village
Naples Replat
Naples Reserve
Not Applicable
Orchid Cove
Oyster Harbor
Parrot Cay
Pepper Tree
Port Au Prince
Port Of The Islands
Quail Roost
Reflection Lakes
Reflection Lakes Of Naples
Rialto
Riverwood
Royal Palm Golf Estates
Runaway Bay
Sapphire Cove
Sauvignon
Savannah Lakes
Serano
Serena
Seven Shores
Silver Lakes
Sonoma
Sparrow Cay
Stella Maris
Sunrise Cay
Sunset Cay Lakes
Sunset Cay Villas
Sutton Cay
Tamarindo
The Cays
Trail Ridge
Tropic Schooner Apts
Varenna
Verona Walk
Villages Of Stella Maris
West Wind Estates
Whisper Trace
Winding Cypress



