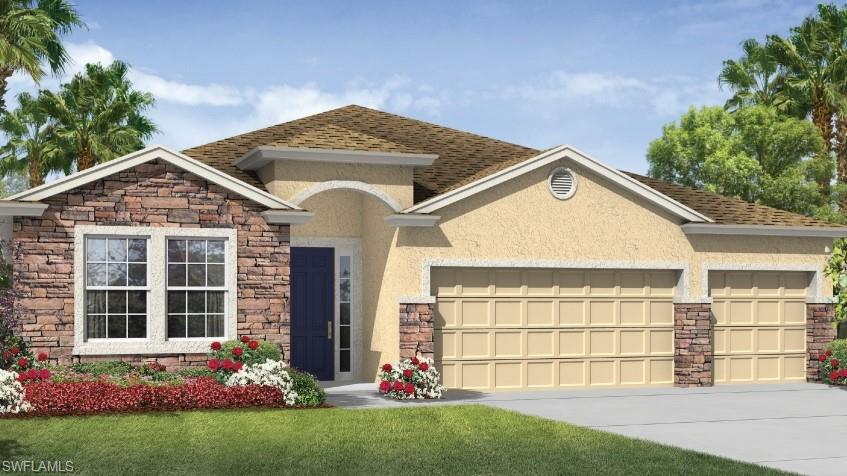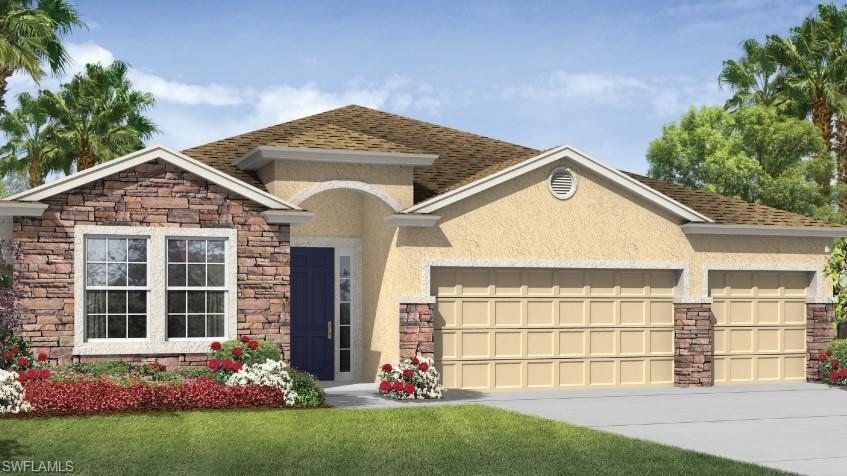519 36th St , CAPE CORAL, FL 33904
Property Photos

Would you like to sell your home before you purchase this one?
Priced at Only: $494,999
For more Information Call:
Address: 519 36th St , CAPE CORAL, FL 33904
Property Location and Similar Properties
- MLS#: 224065292 ( Residential )
- Street Address: 519 36th St
- Viewed: 3
- Price: $494,999
- Price sqft: $209
- Waterfront: No
- Waterfront Type: None
- Year Built: 2024
- Bldg sqft: 2368
- Bedrooms: 3
- Total Baths: 3
- Full Baths: 3
- Garage / Parking Spaces: 3
- Days On Market: 139
- Additional Information
- County: LEE
- City: CAPE CORAL
- Zipcode: 33904
- Subdivision: Cape Coral
- Building: Cape Coral
- Middle School: MARINER
- High School: MARINER
- Provided by: DR Horton Realty SW FL LLC
- Contact: Michael Bone
- 239-790-3923

- DMCA Notice
-
DescriptionUnder Construction NEW DESTIN and is slated to be complete and ready for move in in the December 2024. Situated in SE Cape Coral, this home is centerally located to all hot spot The Cape has to offer, plus all assessments are paid in full and city water & sewer already in place. The DESTIN is currently being built and boasts a spacious layout, perfect for entertaining family and friends. It comprises 3 bedrooms, a den with elegant French Doors, 3 full bathrooms, and a 3 car garage. The wide open floor plan features a dedicated dining area and a casual kitchen nook, both adjacent to a vast granite kitchen island, making it ideal for entertaining. The large lanai overlooking a professionally landscaped yard with plenty of room for a pool, adds to the entertainment space. The primary bedroom is located at the back of the home, offering a peaceful retreat with dual closets, a double vanity, a garden tub, and a separate shower. With our Tradition Series, we added our Diamond Package Signature upgrade options such as full home Impact Glass, 42 kitchen cabinets with under cabinet task lighting and crown molding, granite kitchen & baths, designer back splash, stylish ceramic tile everywhere and carpet in the bedrooms. This home comes standard stainless steel kitchen appliances, a fully automated irrigation system, professionally landscaped, paver driveway and lanai, and even a Smart Home package. Secure your Brand New Home in Paradise today!
Payment Calculator
- Principal & Interest -
- Property Tax $
- Home Insurance $
- HOA Fees $
- Monthly -
Features
Bedrooms / Bathrooms
- Additional Rooms: Den - Study, Laundry in Residence, Screened Lanai/Porch
- Dining Description: Dining - Family
- Master Bath Description: ADA Accessible, Dual Sinks, Separate Tub And Shower
Building and Construction
- Construction: Concrete Block
- Exterior Features: None
- Exterior Finish: Stucco
- Floor Plan Type: Split Bedrooms
- Flooring: Carpet, Tile
- Kitchen Description: Island, Walk-In Pantry
- Roof: Shingle
- Sourceof Measure Living Area: Developer Brochure
- Sourceof Measure Lot Dimensions: Developer Brochure
- Sourceof Measure Total Area: Developer Brochure
- Total Area: 3160
Land Information
- Lot Back: 80
- Lot Description: Regular
- Lot Frontage: 80
- Lot Left: 125
- Lot Right: 125
School Information
- Elementary School: HECTOR A. CAFFERATA JR ELEMENTARY
- High School: MARINER HIGH SCHOOL
- Middle School: MARINER MIDDLE SCHOOL
Garage and Parking
- Garage Desc: Attached
- Garage Spaces: 3.00
- Parking: Driveway Paved
Eco-Communities
- Irrigation: Assessment Paid
- Storm Protection: Impact Resistant Doors, Impact Resistant Windows
- Water: Assessment Paid
Utilities
- Cooling: Central Electric
- Heat: Central Electric
- Internet Sites: Broker Reciprocity, Homes.com, ListHub, NaplesArea.com, Realtor.com
- Pets: No Approval Needed
- Road: City Maintained
- Sewer: Assessment Paid
- Windows: Double Hung, Impact Resistant, Sliding
Amenities
- Amenities: None
- Amenities Additional Fee: 0.00
- Elevator: None
Finance and Tax Information
- Application Fee: 0.00
- Home Owners Association Fee: 0.00
- Mandatory Club Fee: 0.00
- Master Home Owners Association Fee: 0.00
- Tax Year: 2023
- Transfer Fee: 0.00
Other Features
- Approval: None
- Block: 460
- Boat Access: None
- Development: CAPE CORAL
- Equipment Included: Auto Garage Door, Cooktop - Electric, Dishwasher, Disposal, Microwave, Refrigerator/Freezer, Self Cleaning Oven
- Furnished Desc: Unfurnished
- Housing For Older Persons: No
- Interior Features: French Doors, Tray Ceiling, Volume Ceiling, Walk-In Closet, Window Coverings
- Last Change Type: Price Decrease
- Legal Desc: CAPE CORAL UNIT 15 BLK 460 PB 13 PG 74 LOTS 25 + 26
- Area Major: CC12 - Cape Coral Unit 7-15
- Mls: Naples
- Parcel Number: 01-45-23-C2-00460.0250
- Possession: At Closing
- Restrictions: None
- Special Assessment: 0.00
- Special Information: Home Warranty, Survey Available
- The Range: 23
- View: Canal
Owner Information
- Ownership Desc: Single Family
Similar Properties
Nearby Subdivisions
Aniron Condominium
Anna Maria
Avalon Place Condo
Banyan Trace
Beach Harbour
Beach Parkway Condo
Beach Villa Condo
Beachgate Condo
Bikini Place Condo
Bimini Apartments Condo
Bimini Gardens Condo
Bimini Place Condo
Birch Court Condominium
Blue Heron Of Cape Coral
Bradford Village Ctr
Brian Court Condo
Camelot Condo
Cape Colony Condo
Cape Coral
Cape Coral - Lee County Indust
Cape Coral Pt 2
Cape Palms Condo
Cape Royale Condo
Cape Shore Condominium
Cape Villanova Condo
Capeway Condo
Captains Harbor Condo
Carleton Place Condo
Casa Marbella
Cedar Arms Condo
Clipper Bay Condo
Clipper Condo
Club Harbour Condo
Clubhouse Villas
Coastal Condo
Commodore Condo
Compass Rose Condo
Continental Heritage Condo
Coral Breeze Condo
Coral Del Rio Condo
Coral Harbor Condo
Coral Key Condo
Coral Reef Condo
Coralee Condo
Cornwallis
Country Club Estates Condo
Country Club Place Condo
Crescent Bay Condo
D'ior Condo
Del Prado Park Townhouses Cond
Diplomat Condo
Dockside Condo
Driftwood Condo
Edgewater
El Rio Ii
Everest Condo
Fairway Villas
Falcon Bay Condo
Gondolier Condo
Grand Cayman Condo
Grand Rubicon
Greenbriar
Greenbriar Condo
Gulf Winds Condo
Gullwing Condo
Happy Landings Condo
Harbor Heights Condo
Harbor South Condo
Harbour Castle Condo
Harbour Lights Condo
Harbour Vista Condo
Harbourtowne Of Cape Coral
Horizon Bay Condo
Jasper Place Condo
Kent I Condo
Kent Ii Condo
La Palapa Condo
Le Grand Marquis Condo
Lord James Condo
Lynn Condominium
Mark I
Marlou Villas Condo
Miramar Apartments Condo
Monterey Condo
Moonlight Bay Condo
Neptune Condo
Newport Manors Condo
Not Applicable
Ocean Isle Riverview Condo
Odyssey I Condo
Orchid Harbour Villas Condo
Osprey Of Cape Coral Condo
Palaco Grande
Palm Grove Subd
Palm Tree Condo
Palm View Waters Condo
Paradise Point
Park View Condo
Parkside At The Rivers
Parkway East
Pelican Point Condo
Pier One Condo
Pine Breeze
Plaza 47 West Condo
Plaza Country Blvd Condo
Raven Cove Condo
Rendezvous Condo
River Gate Condo
River Harbor Club Condo
River Park Place Condo
River Place Condo
River Towers Condo
River View Villas
Rivers Condo
Royal Palm Condo
Royal Vista Condominium
Rubican Vista Condo
Rubicon Condo
Rubicon Manor Condominium
Sail Harbour Condo
Sandpiper Of Cape Coral Condo
Sandy Circle Condo
Savona
Savoy Plaza Condo
Sea Quest Condo
Seabreeze Condo
Sherwood
Sno-bird Condo
Snug Harbor
Sorrento Court
South Pass
Sunnybrook Harbour Condo
Sunrise Bay Condo
Sunset Towers Condo
Sunshine I Condo
The Anchorage
The River
Tuscany Village
Veranda Condo
Versailles Condo
Victoria Arms Condo
Victoria Harbor
Victoria Townhouse
Villa Grande
Villa Lisa Condo
Vista D'oro
Waterside West Condo
Wayward Wind
Wind Song Condo
Yacht Club











