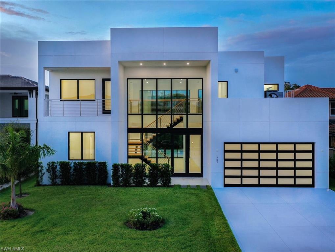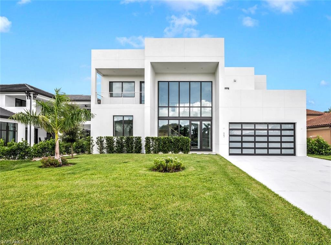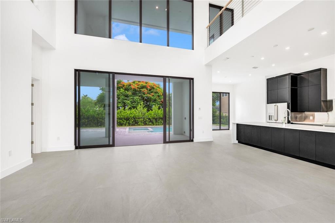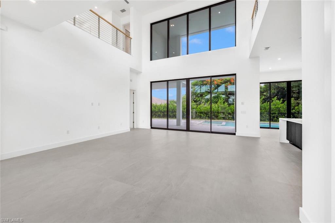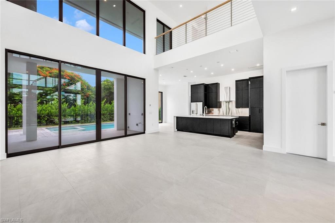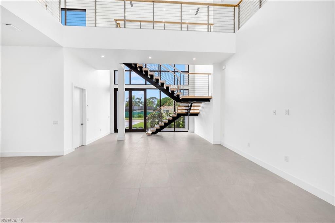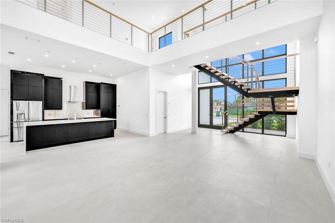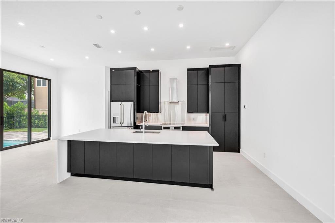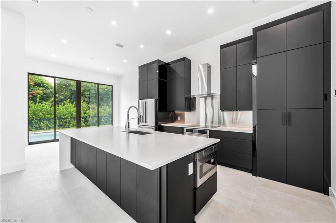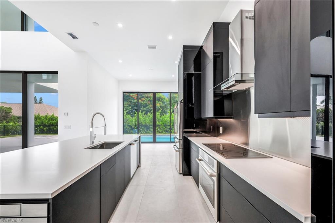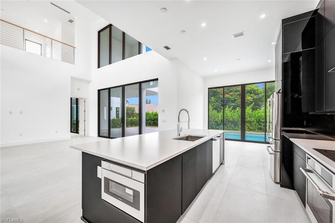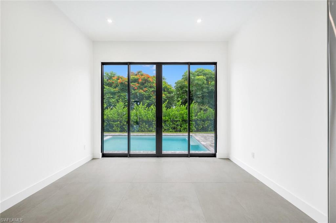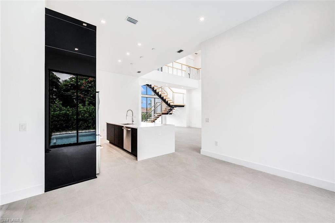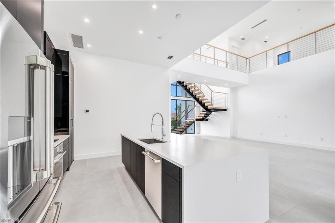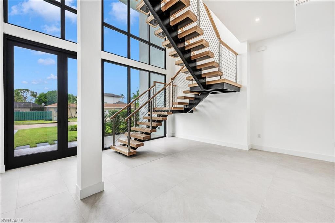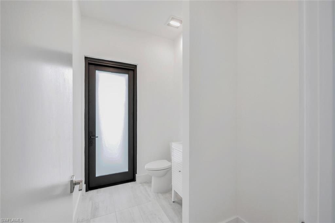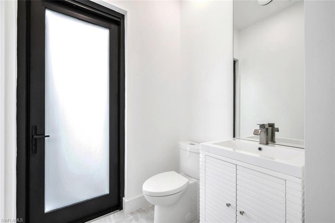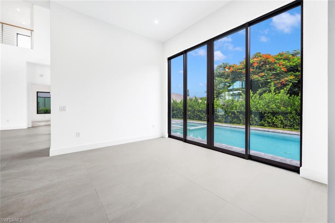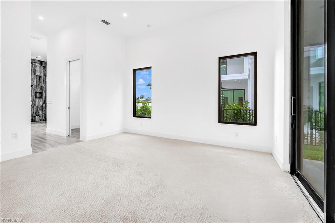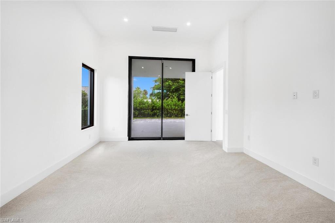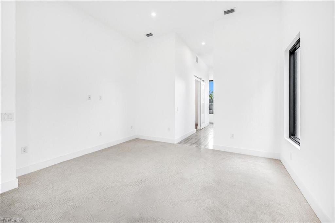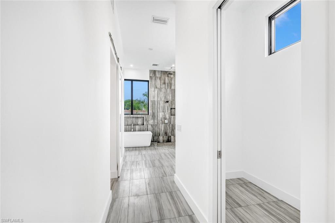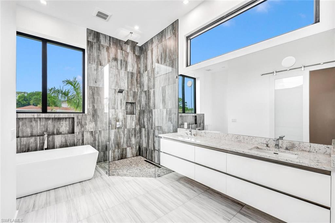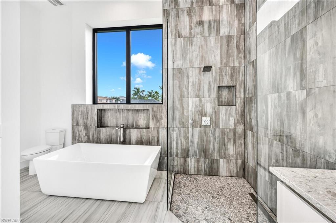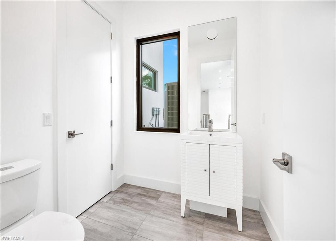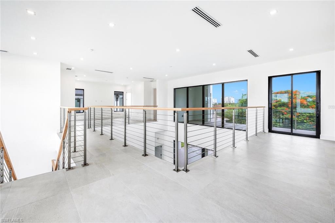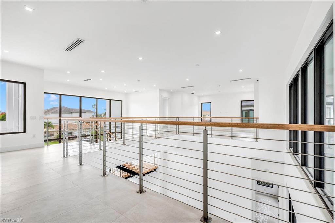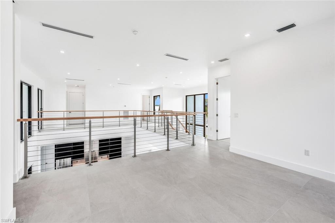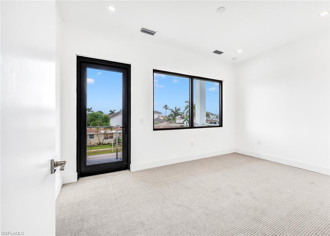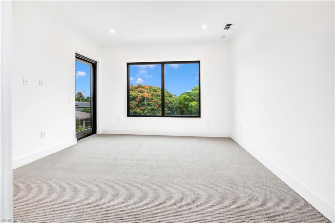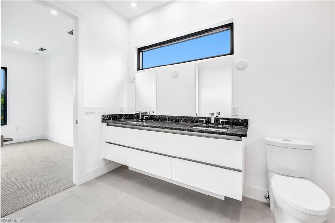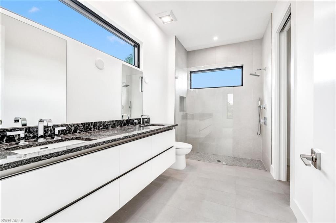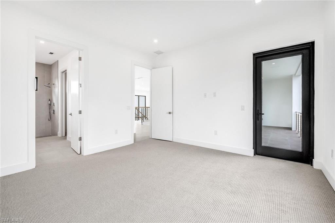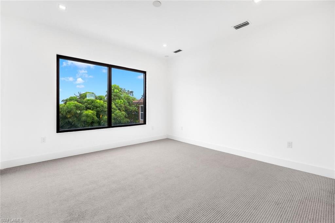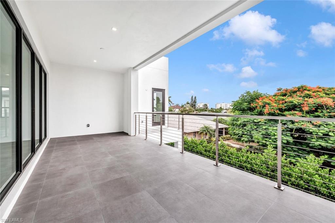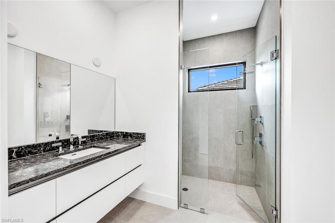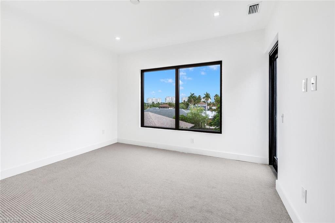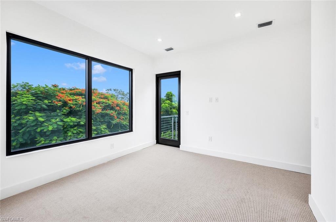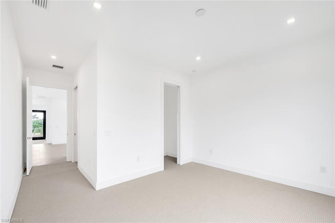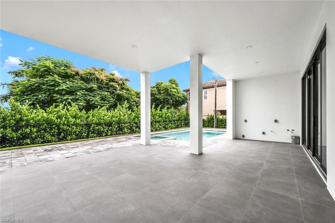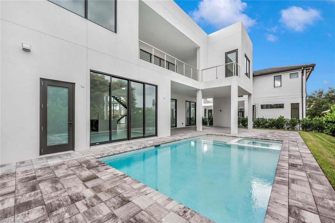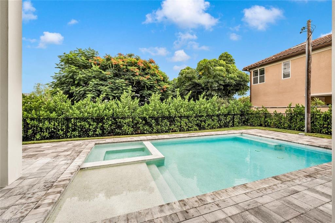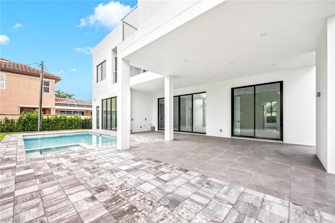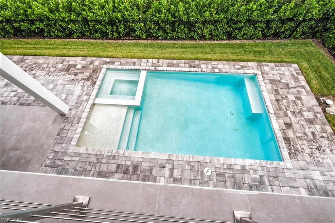507 107th Ave N, NAPLES, FL 34108
Property Photos
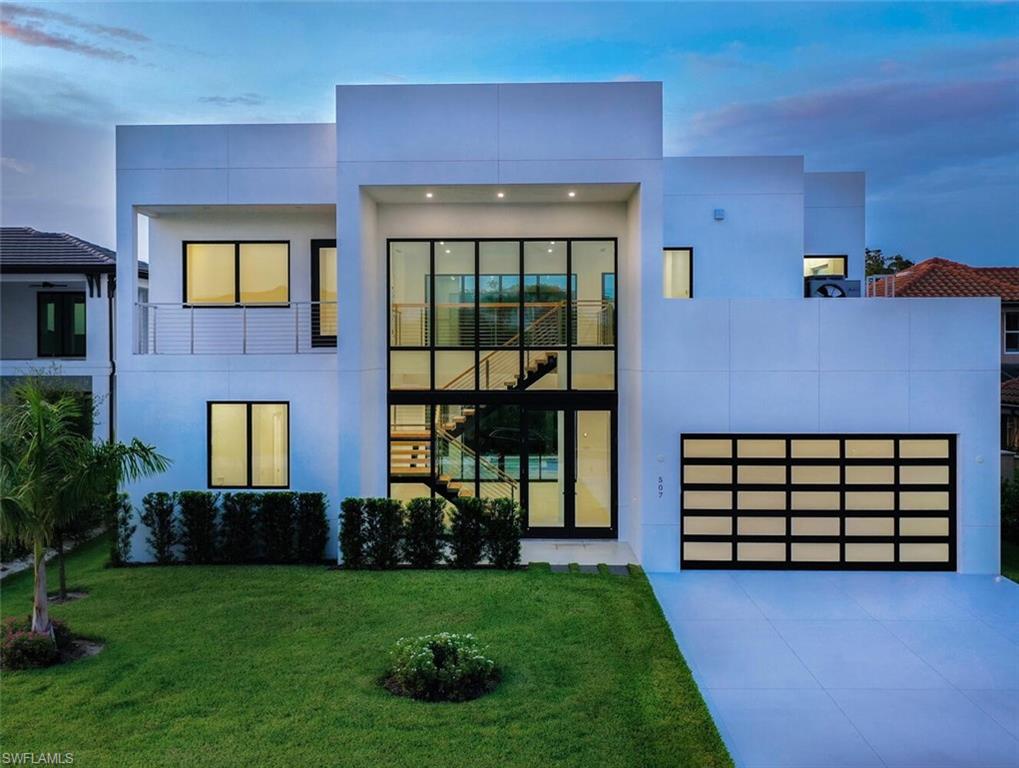
Would you like to sell your home before you purchase this one?
Priced at Only: $3,740,000
For more Information Call:
Address: 507 107th Ave N, NAPLES, FL 34108
Property Location and Similar Properties
- MLS#: 224065053 ( Residential )
- Street Address: 507 107th Ave N
- Viewed: 5
- Price: $3,740,000
- Price sqft: $1,039
- Waterfront: No
- Waterfront Type: None
- Year Built: 2024
- Bldg sqft: 3600
- Bedrooms: 4
- Total Baths: 5
- Full Baths: 3
- 1/2 Baths: 2
- Garage / Parking Spaces: 2
- Days On Market: 121
- Additional Information
- County: COLLIER
- City: NAPLES
- Zipcode: 34108
- Subdivision: Naples Park
- Building: Naples Park
- Provided by: Coldwell Banker Realty
- Contact: Jennifer DeFrancesco
- 239-262-7131

- DMCA Notice
-
DescriptionEmbrace the essence of contemporary luxury living in this extraordinary residence, where every detail exudes sophistication and style. Newly completed, this 2 story architectural masterpiece features 4 bedrooms, 3 full bathrooms and 2 powder baths. Discover the perfect blend of clean lines and timeless styling, complemented by 20 foot walls of impact glass that invite the outdoors in and creating an abundance of natural light. The chef's kitchen, equipped with a 200 square foot walk in pantry, island, custom cabinetry complimented by solid surface counters, and top of the line stainless appliances, sets the stage for culinary excellence. The ground floor primary suite offers his and her closets, dual sinks, edgeless shower and a free standing soaking tub. The custom wood and cable open staircase leads to the 2nd floor to 3 en suite guest rooms each with private outdoor terraces. Outside, a backyard oasis awaits with a heated pool, sun shelf, spa, and sun deck, surrounded by lush tropical landscaping. Enjoy the unparalleled location, West of 41, minutes to Mercato's upscale shopping and dining, prestigious Ritz Carlton, iconic Turtle Club, Vanderbilt Beach & Delnor Wiggins State Park.
Payment Calculator
- Principal & Interest -
- Property Tax $
- Home Insurance $
- HOA Fees $
- Monthly -
Features
Bedrooms / Bathrooms
- Additional Rooms: Great Room, Guest Bath, Guest Room, Laundry in Residence, Open Porch/Lanai
- Dining Description: Breakfast Bar, Dining - Living
- Master Bath Description: Dual Sinks, Separate Tub And Shower
Building and Construction
- Construction: Concrete Block
- Exterior Features: Patio, Sprinkler Auto
- Exterior Finish: Stone
- Floor Plan Type: Great Room, 2 Story
- Flooring: Carpet, Tile
- Kitchen Description: Island, Walk-In Pantry
- Roof: Built-Up or Flat
- Sourceof Measure Living Area: Property Appraiser Office
- Sourceof Measure Lot Dimensions: Property Appraiser Office
- Sourceof Measure Total Area: Property Appraiser Office
- Total Area: 5010
Property Information
- Private Spa Desc: Below Ground
Land Information
- Lot Back: 108
- Lot Description: Regular
- Lot Frontage: 109
- Lot Left: 74
- Lot Right: 74
- Subdivision Number: 511300
Garage and Parking
- Garage Desc: Attached
- Garage Spaces: 2.00
- Parking: Driveway Paved
Eco-Communities
- Irrigation: Central
- Private Pool Desc: Below Ground
- Storm Protection: Impact Resistant Windows
- Water: Central
Utilities
- Cooling: Central Electric
- Heat: Central Electric
- Internet Sites: Broker Reciprocity, Homes.com, ListHub, NaplesArea.com, Realtor.com
- Pets: No Approval Needed
- Sewer: Central
- Windows: Impact Resistant
Amenities
- Amenities: None, Streetlight, Underground Utility
- Amenities Additional Fee: 0.00
- Elevator: None
Finance and Tax Information
- Application Fee: 0.00
- Home Owners Association Fee: 0.00
- Mandatory Club Fee: 0.00
- Master Home Owners Association Fee: 0.00
- Tax Year: 2023
- Transfer Fee: 0.00
Other Features
- Approval: None
- Block: 77
- Boat Access: None
- Development: NAPLES PARK
- Equipment Included: Auto Garage Door, Cooktop - Electric, Dishwasher, Disposal, Microwave, Refrigerator/Freezer, Washer
- Furnished Desc: Unfurnished
- Housing For Older Persons: No
- Interior Features: Built-In Cabinets, Vaulted Ceiling
- Last Change Type: Price Decrease
- Legal Desc: NAPLES PARK UNIT 6 BLK 77 E 74FT OF LOTS 23 AND 24
- Area Major: NA03 - Naples Park Area
- Mls: Naples
- Parcel Number: 62846600107
- Possession: At Closing
- Restrictions: None
- Section: 28
- Special Assessment: 0.00
- The Range: 25
- View: Landscaped Area
Owner Information
- Ownership Desc: Single Family
Similar Properties
Nearby Subdivisions
Admiralty Of Vanderbilt Beach
Arbors At Pelican Marsh
Avalon
Barefoot Pelican
Barrington At Pelican Bay
Barrington Club
Bay Colony Shores
Bay Villas
Bayshores
Beachmoor
Beachwalk
Beachwalk Gardens
Beachwalk Homes
Beachwalk Villas
Biltmore At Bay Colony
Breakwater
Bridge Way Villas
Brighton At Bay Colony
Calais
Cambridge At Pelican Bay
Cannes
Cap Ferrat
Carlysle At Bay Colony
Chanteclair Maisonettes
Chateau Vanderbilt
Chateaumere
Chateaumere Royale
Claridge
Conners
Contessa At Bay Colony
Coronado
Crescent
Dorchester
Egrets Walk
Emerald Woods
Epique
Glencove
Glenview
Grand Bay At Pelican Bay
Grosvenor
Gulf Breeze At Vanderbilt
Gulf Cove
Gulfshores At Vanderbilt Beach
Heron At Pelican Bay
Hyde Park
Interlachen
Isle Verde
L'ambiance
La Scala At Vanderbilt Beach
Laurel Oaks At Pelican Bay
Le Dauphin
Lugano
Marbella At Pelican Bay
Marquesa At Bay Colony
Mercato
Monte Carlo Club
Montenero
Moraya Bay
Mystique
Naples Park
Oakmont
Pavilion Club
Pebble Creek
Pelican Bay
Pelican Bay Woods
Pelican Marsh
Pelican Ridge
Pine Ridge
Pine Ridge Extention
Pinecrest
Pinecrest At Pelican Bay
Pointe At Pelican Bay
Pointe Verde
Portofino
Regal Point
Regatta
Remington At Bay Colony
Salerno At Bay Colony
San Marino
Sanctuary
Sea Chase
Seawatch
Serendipity
St Kitts
St Laurent
St Lucia
St Maarten
St Marissa
St Nicole
St Pierre
St Raphael
St Simone
Strand At Bay Colony
Stratford
Summerplace
The Barcelona
The Pines
The Seville
The Strada
The Vanderbilt
Tierra Mar
Toscana At Bay Colony
Trieste At Bay Colony
Valencia At Pelican Bay
Vanderbilt Bay
Vanderbilt Beach
Vanderbilt Gulfside
Vanderbilt Landings
Vanderbilt Shores
Vanderbilt Surf Colony
Vanderbilt Towers
Vanderbilt Yacht Racquet
Villa La Palma At Bay Colony
Villas At Pelican Bay
Villas Of Vanderbilt Beach
Vizcaya At Bay Colony
Waterford At Pelican Bay
Willow Brook At Pelican Bay



