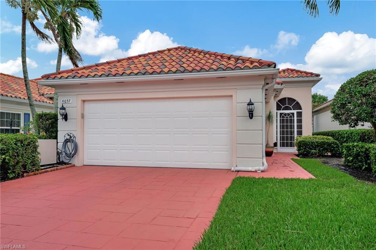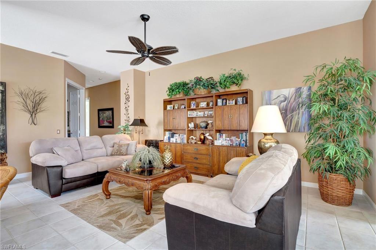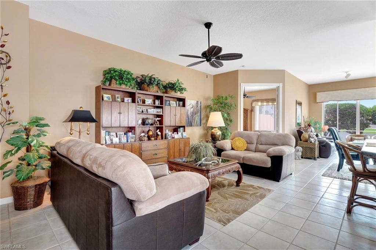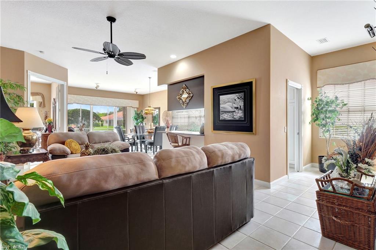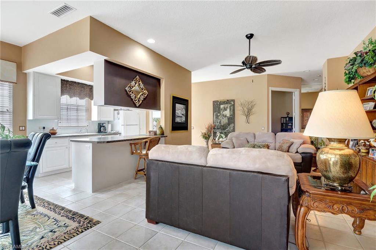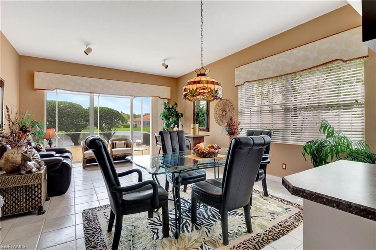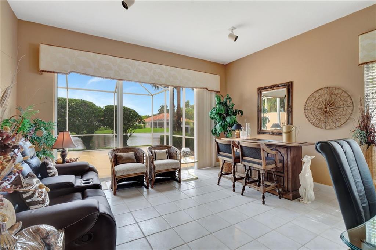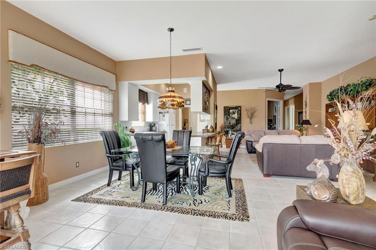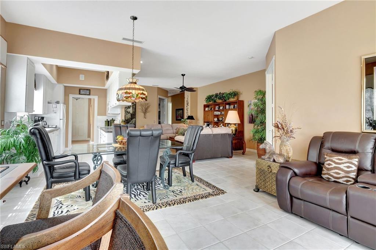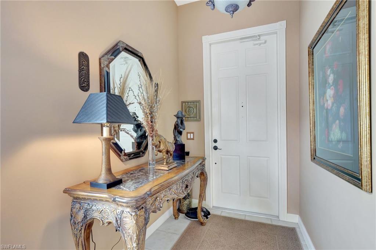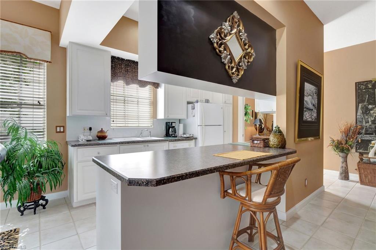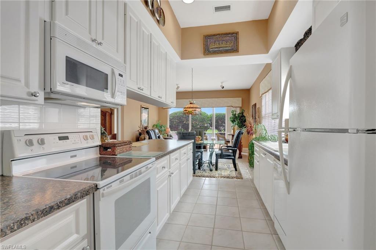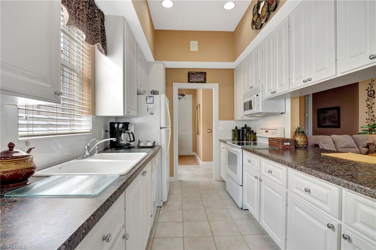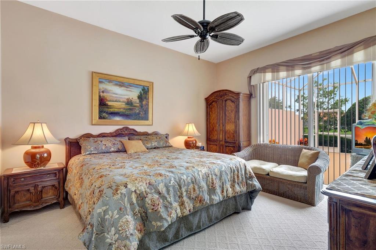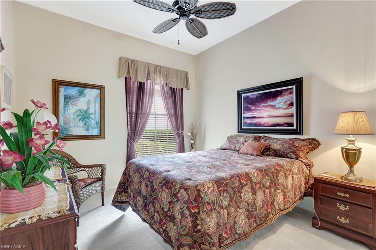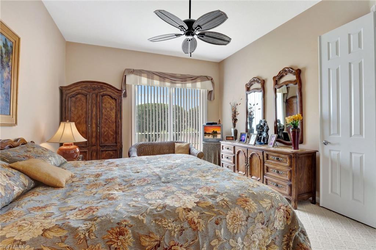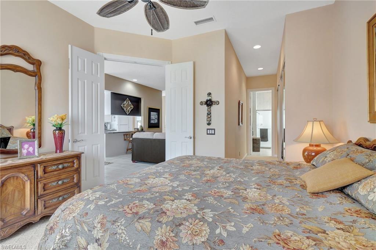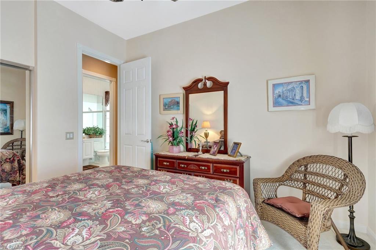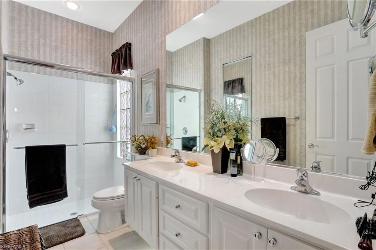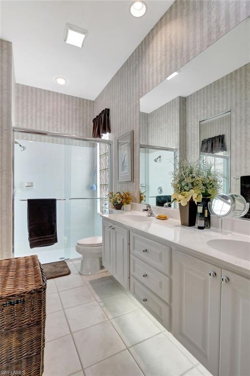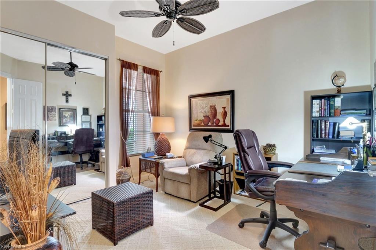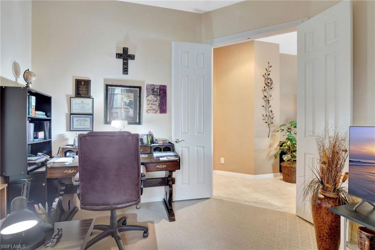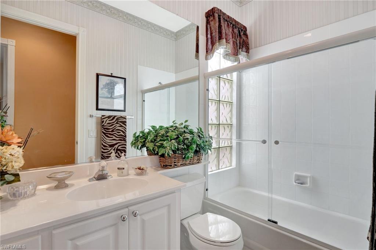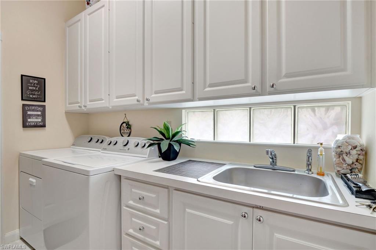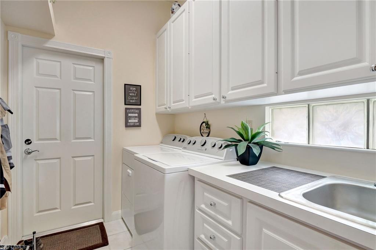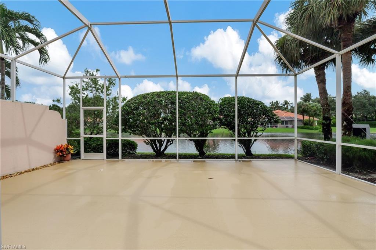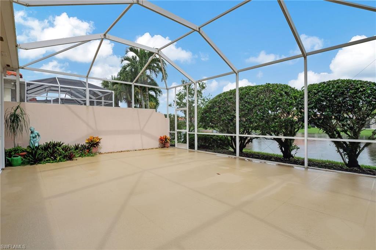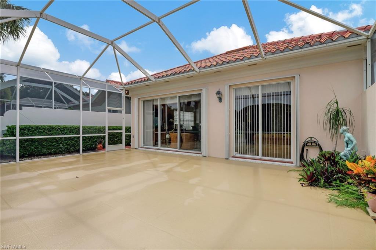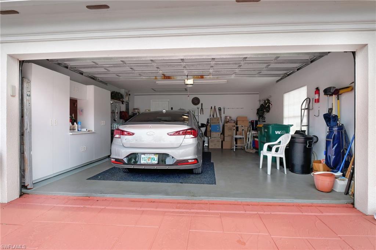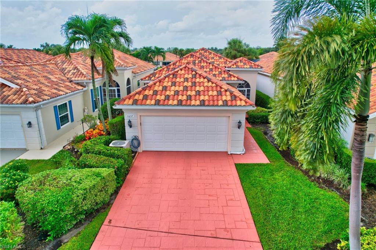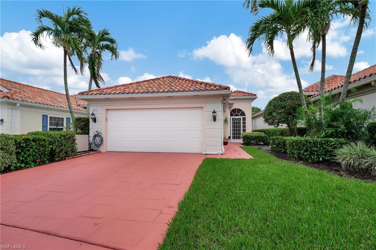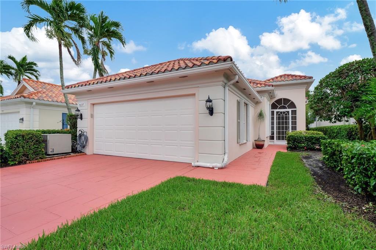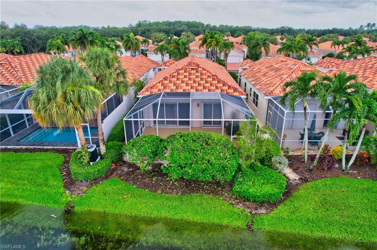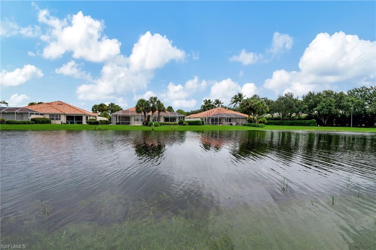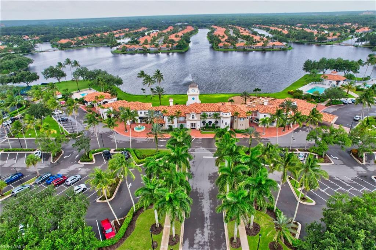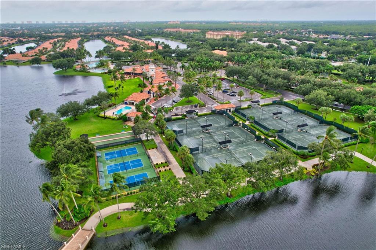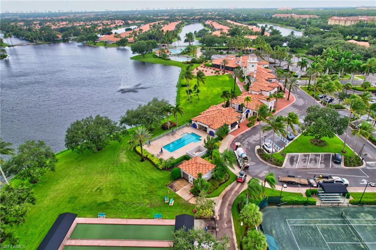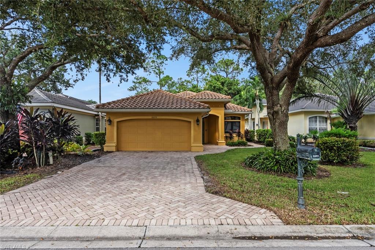4657 Rio Poco Ct, NAPLES, FL 34109
Property Photos
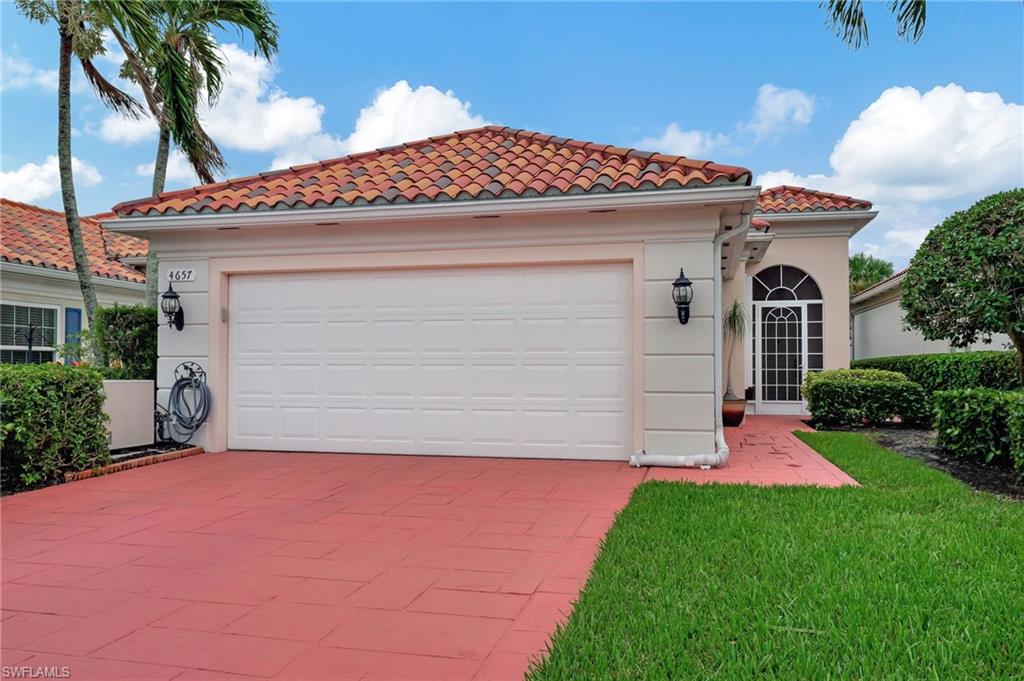
Would you like to sell your home before you purchase this one?
Priced at Only: $650,000
For more Information Call:
Address: 4657 Rio Poco Ct, NAPLES, FL 34109
Property Location and Similar Properties
- MLS#: 224064778 ( Residential )
- Street Address: 4657 Rio Poco Ct
- Viewed: 7
- Price: $650,000
- Price sqft: $385
- Waterfront: Yes
- Wateraccess: Yes
- Waterfront Type: Lake
- Year Built: 1997
- Bldg sqft: 1688
- Bedrooms: 3
- Total Baths: 2
- Full Baths: 2
- Garage / Parking Spaces: 2
- Days On Market: 94
- Additional Information
- County: COLLIER
- City: NAPLES
- Zipcode: 34109
- Subdivision: Village Walk
- Building: Village Walk
- Provided by: Coldwell Banker Realty
- Contact: Steve Bacardi, LLC
- 239-263-3300

- DMCA Notice
-
DescriptionWelcome to "village walk" one of north naples most coveted and sought after communities! 657 rio poco ct. Is a stunning remodeled ( $150,000+/ ) "decorator" furnished: 3 bedroom, 2 bath, 2 car garage with the perfect setting in the community (easy walk to town center) and with $1,000,000 lake views & beautiful sunsets on your lanai! With a welcoming "curb appeal" and stamped concrete driveway you get a easy, warm feeling from the get go! Tile floors for ease of convenience with carpet in bedrooms. 10' ceilings, all florida neutral colors. Home has a brand new roof (2024). Big kitchen with lots of counter space and storage for the "chef" in you. Master bedroom, is spacious with 10" ceilings, his/hers walk in closets, dual vanities and glass & tile walk in shower. The spacious screened patio offers ample outdoor living space & a great spot to enjoy evening sunsets from the western exposure. Village walk offers an abundance of amenities including miles of walking & bike paths. The town center is a unique community feature (5 mins walk) and provides residents with the following: tennis, bocce & pickle ball courts, fitness center, resort style pool, 2 lap pools, restaurant, hair salon & a travel agency! This is a pet friendly community and is less than 5 miles to vanderbilt beach and all that north naples has to offer! Home comes with a one year "home warranty" for total buyer comfort.
Payment Calculator
- Principal & Interest -
- Property Tax $
- Home Insurance $
- HOA Fees $
- Monthly -
Features
Bedrooms / Bathrooms
- Additional Rooms: Great Room, Guest Bath, Guest Room, Laundry in Residence, Screened Lanai/Porch
- Dining Description: Breakfast Bar, Dining - Living
- Master Bath Description: Dual Sinks, Shower Only
Building and Construction
- Construction: Poured Concrete
- Exterior Features: Decorative Shutters, Patio, Privacy Wall, Room for Pool, Sprinkler Manual
- Exterior Finish: Stucco
- Floor Plan Type: Great Room
- Flooring: Carpet, Tile
- Roof: Tile
- Sourceof Measure Living Area: Property Appraiser Office
- Sourceof Measure Lot Dimensions: Property Appraiser Office
- Sourceof Measure Total Area: Property Appraiser Office
- Total Area: 1993
Land Information
- Lot Back: 39
- Lot Description: Regular
- Lot Frontage: 38
- Lot Left: 136
- Lot Right: 137
- Subdivision Number: 694900
Garage and Parking
- Garage Desc: Attached
- Garage Spaces: 2.00
Eco-Communities
- Irrigation: Lake/Canal
- Storm Protection: Other, Shutters
- Water: Central
Utilities
- Cooling: Ceiling Fans, Central Electric
- Heat: Central Electric
- Internet Sites: Broker Reciprocity, Homes.com, ListHub, NaplesArea.com, Realtor.com
- Pets: With Approval
- Sewer: Central
- Windows: Single Hung, Sliding
Amenities
- Amenities: Beauty Salon, Bocce Court, Clubhouse, Community Room, Exercise Room, Internet Access, Lap Pool, Pickleball, Restaurant, Sidewalk, Streetlight, Tennis Court, Underground Utility
- Amenities Additional Fee: 0.00
- Elevator: None
Finance and Tax Information
- Application Fee: 140.00
- Home Owners Association Fee Freq: Quarterly
- Home Owners Association Fee: 1720.00
- Mandatory Club Fee: 0.00
- Master Home Owners Association Fee: 0.00
- Tax Year: 2023
- Total Annual Recurring Fees: 6880
- Transfer Fee: 1671.00
Rental Information
- Min Daysof Lease: 120
Other Features
- Approval: Application Fee, Buyer, Tenant
- Association Mngmt Phone: 239-594-8044
- Boat Access: None
- Development: VILLAGE WALK
- Equipment Included: Auto Garage Door, Dishwasher, Disposal, Dryer, Microwave, Range, Refrigerator/Freezer, Refrigerator/Icemaker, Security System, Self Cleaning Oven, Washer
- Furnished Desc: Furnished
- Housing For Older Persons: No
- Interior Features: Built-In Cabinets, Cable Prewire, Closet Cabinets, Foyer, Internet Available, Laundry Tub, Volume Ceiling, Walk-In Closet, Window Coverings
- Last Change Type: Price Decrease
- Legal Desc: VILLAGE WALK PHASE FIVE LOT 688
- Area Major: NA14 -Vanderbilt Rd to Pine Ridge Rd
- Mls: Naples
- Parcel Number: 80400017846
- Possession: At Closing
- Restrictions: Deeded, No RV
- Special Assessment: 0.00
- The Range: 26
- View: Lake, Landscaped Area
Owner Information
- Ownership Desc: Single Family
Similar Properties
Nearby Subdivisions
Acreage
Arielle
Augusta At Pelican Marsh
Autumn Woods
Avery Square
Barrington
Bay Laurel Estates
Bermuda Palms
Boca Bay
Boca Palms
Braeburn
Bridgewater Bay
Calusa Bay North
Calusa Bay South
Cambridge Park At Orange Bloss
Carrington
Castillo At Tiburon
Cay Lagoon
Cedar Ridge
Clermont
Coach Homes At Livingston Lake
Coconut Bay
Crescent Cove
Crescent Gardens
Crestview At Crescent Lake
Crossings
Cypress Glen
Cypress Glen Village
Emerald Lakes
Esperanza
Fieldstone Village
Four Seasons
Garden Homes At Livingston Lak
Heatherwood
Huntington
Island Cove
Lakeside
Lakeside Carriage Homes
Lakeside Gardens
Lakeside Villas
Lemuria
Les Chateaux
Lexington At Lone Oak
Livingston Woods
Manchester Square
Maple Brooke
Marbella Isles
Marker Lake Villas
Marquesa Royale
Marsala
Middleburg
Mill Run
Mont Claire
Monterey
Muirfield At The Marsh
Naples Trace
Oasis
Orange Blossom
Orchards
Osprey Pointe
Palisades
Pelican Marsh
Pipers Grove
Quail Woods Estates
Ravenna
Regent Park
Rum Bay
Serafina At Tiburon
Sereno Grove
Seville
Sienna Reserve
Southwinds Estates
St Croix
Stonebridge
Stonegate At Crossings
Tall Pines
Terrabella
Thornbrooke
Tiburon
Treasure Bay
Troon Lakes
Ventanas At Tiburon
Ventura
Victoria Lakes
Victoria Park
Victoria Park Ii
Victoria Park West
Victoria Shores
Village Walk
Villages At Emerald Lakes
Walden Oaks
Walden Shores
Wellington At Lone Oak
Willow Bend At Stonebridge
Wilshire Lakes
Wilshire Lakes Ph 2
Wilshire Pines



