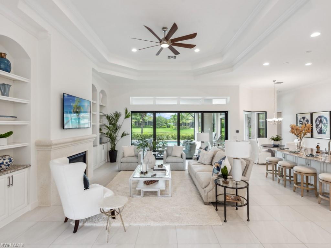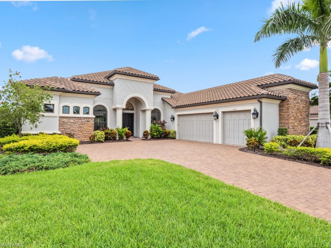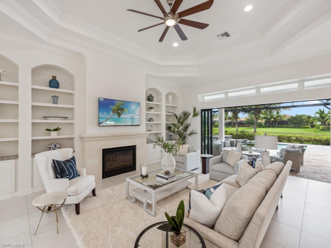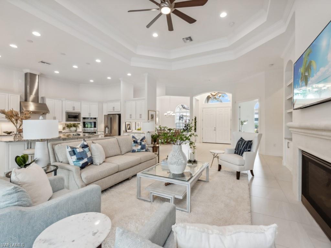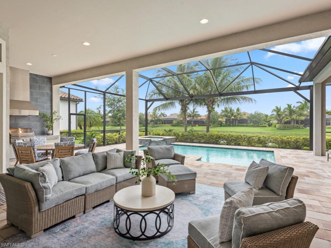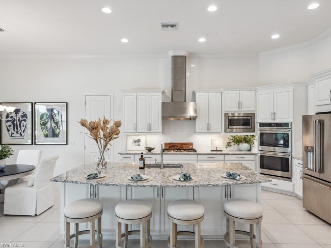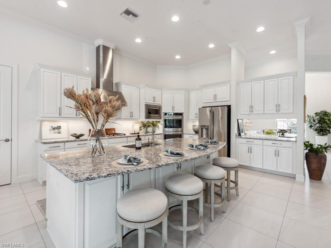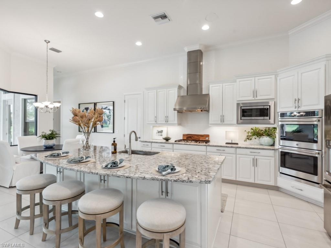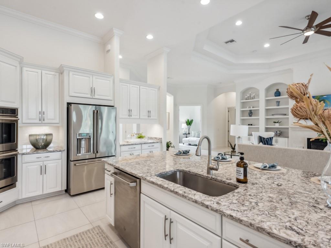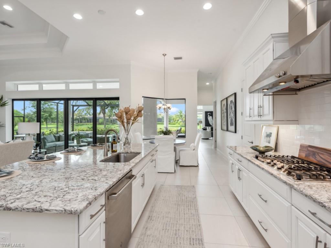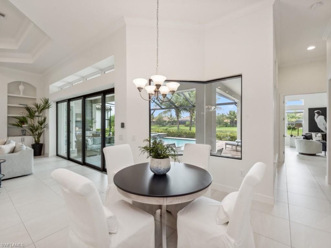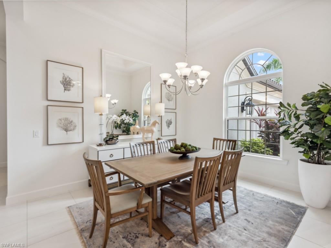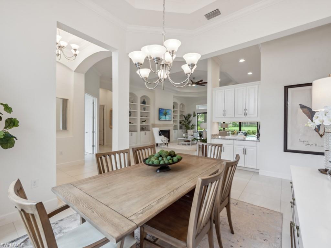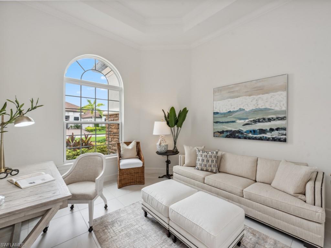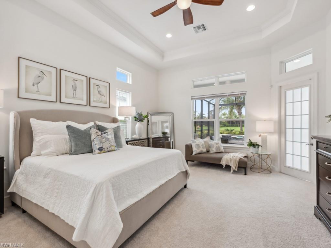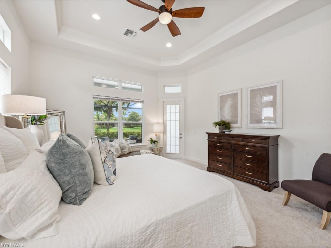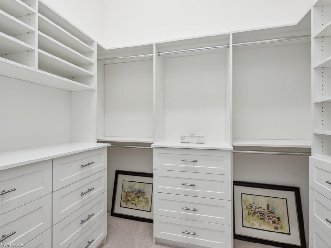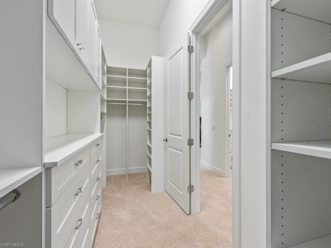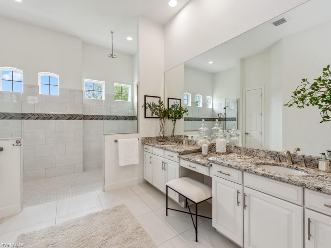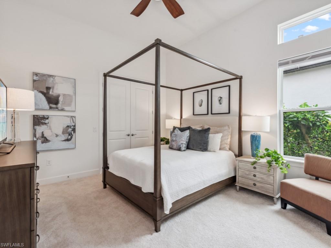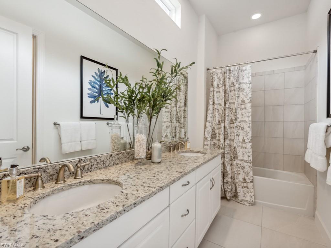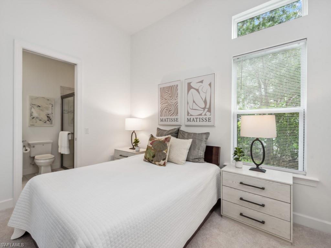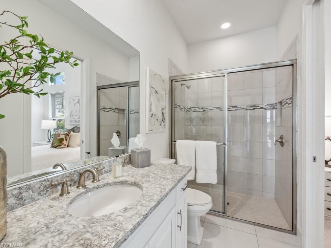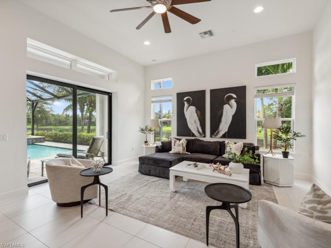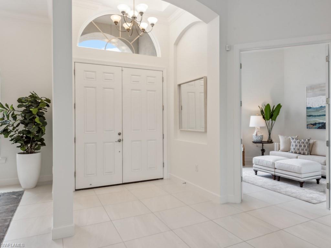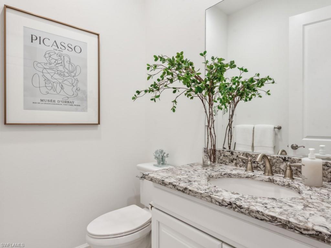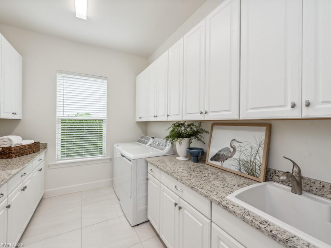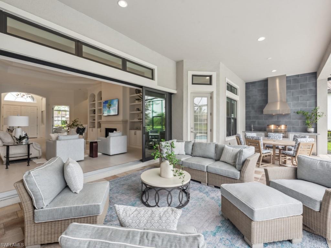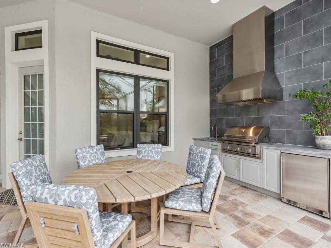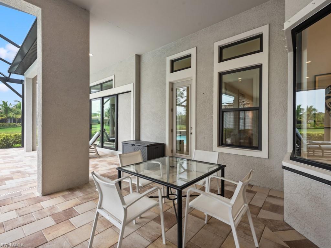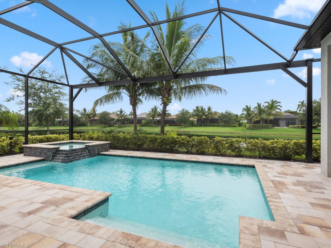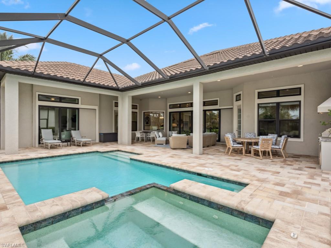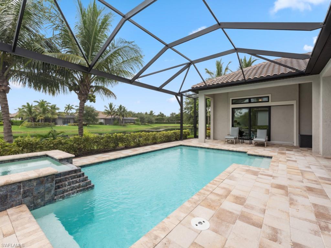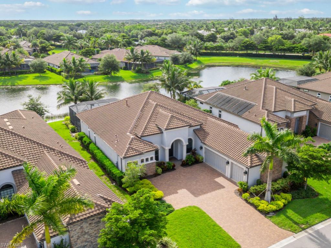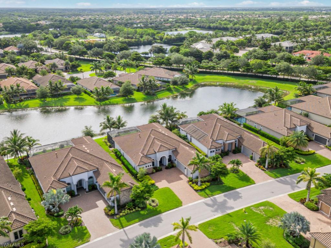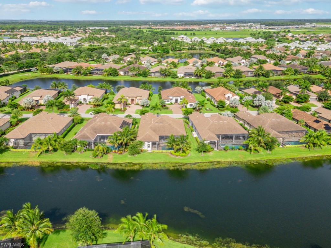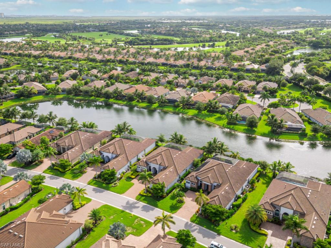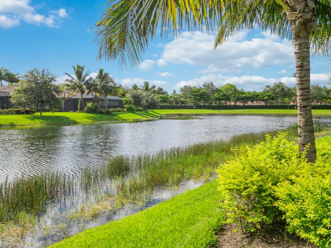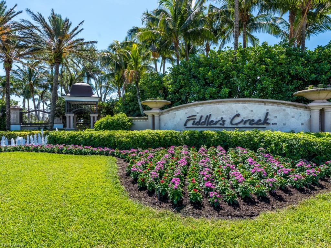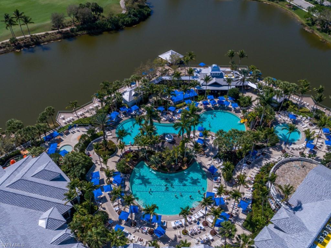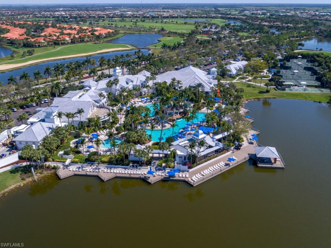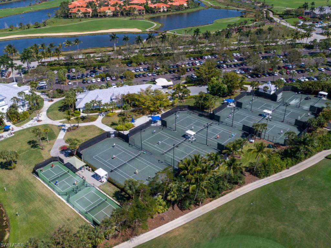3247 Miyagi Ln, NAPLES, FL 34114
Property Photos
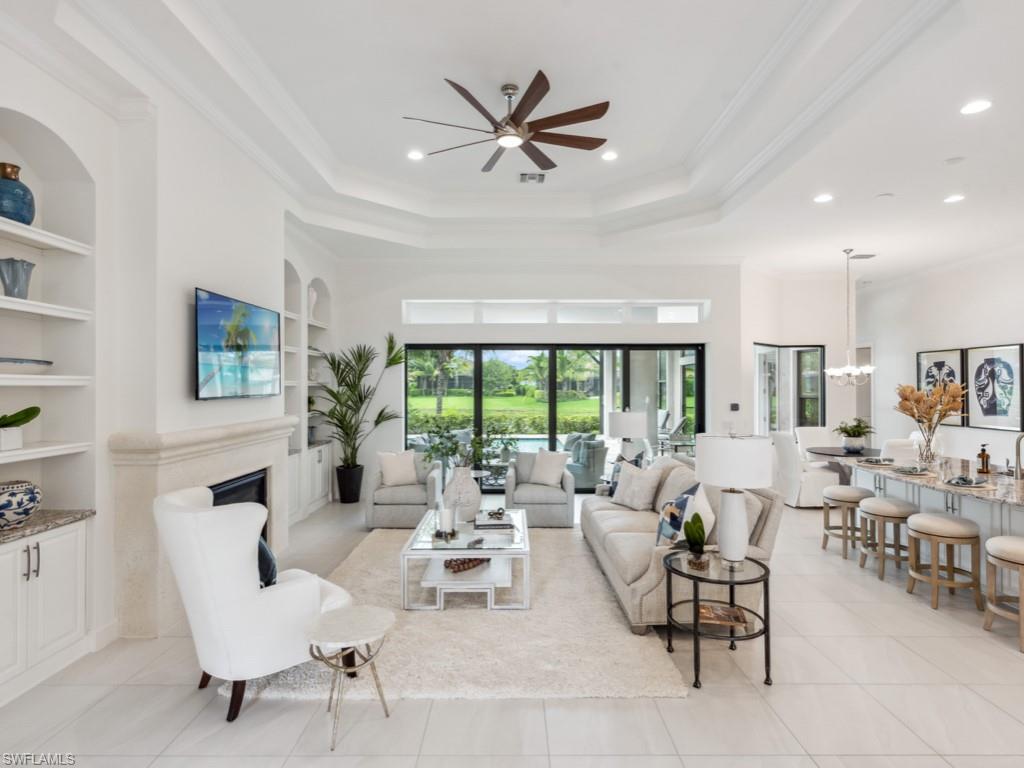
Would you like to sell your home before you purchase this one?
Priced at Only: $2,695,000
For more Information Call:
Address: 3247 Miyagi Ln, NAPLES, FL 34114
Property Location and Similar Properties
- MLS#: 224064380 ( Residential )
- Street Address: 3247 Miyagi Ln
- Viewed: 3
- Price: $2,695,000
- Price sqft: $736
- Waterfront: No
- Waterfront Type: None
- Year Built: 2019
- Bldg sqft: 3660
- Bedrooms: 3
- Total Baths: 4
- Full Baths: 3
- 1/2 Baths: 1
- Garage / Parking Spaces: 3
- Days On Market: 141
- Additional Information
- County: COLLIER
- City: NAPLES
- Zipcode: 34114
- Subdivision: Fiddler's Creek
- Building: Oyster Harbor
- Provided by: Premiere Plus Realty Company
- Contact: Brittany Stoller
- 239-732-7837

- DMCA Notice
-
DescriptionOyster Harbor at Fiddler's Creek offers a desirable lifestyle with this updated, open concept Mercedes floorplan. This sought after single level design on a water view lot with western exposure spans over 3600 square feet of living space, featuring 3 bedrooms, a large 16x19 bonus room plus a den, and 3.5 bathrooms. The great room has custom display niches and gas fireplace, open to the kitchen, casual dining and a formal dining area with a tray ceiling and double crown molding. The kitchen boasts ample upgraded storage at the front of the island, undercabinet lighting, a dedicated pantry, GE Cafe Collection appliances, a five burner natural gas range with a stainless vent hood, elegant countertops, decorative subway tile backsplash, and a large stainless steel sink with disposal. Ideal for entertaining, this space includes a bar with storage and a pass through to the formal dining area. The primary bedroom suite serves as a peaceful haven, boasting two custom closet systems and a spacious ensuite bathroom with an expansive walk in shower with accent tile, dual shower heads with rain head, dual vanities, and custom mirrors. The spacious bonus room, featuring slider access to the pool deck, serves as an excellent gathering area at the back of the home. The second guestroom boasts a sizable walk in closet, carpeting, a full adjoining bathroom with access to hallway near the kitchen. The third guestroom has a large ensuite bathroom with dual vanities and a tub/shower combination. A two piece powder room is situated close to the large laundry room, equipped with a GE washer/dryer, ample storage space, and a sink. The outdoor living area offers a spacious paver deck, a picture view screen enclosure, a sizable pool with a waterfall spa, a sheltered entertainment space, and a modern outdoor kitchen complete with a tile accented backsplash, stainless steel refrigerator, sink, and gas grill. Residence offers impact rated windows and doors, with a mitered window equipped with a manual hurricane shutter, 2 AC units installed 2019 and a tankless hot water heater. Spacious three paneled car garage with painted floor, exterior brick accents and tropical manicured curb appeal. Club amenities include resort pool, fitness center, spa, tennis & pickleball courts, casual and fine dining and much more. Optional golf, beach & marina memberships available.
Payment Calculator
- Principal & Interest -
- Property Tax $
- Home Insurance $
- HOA Fees $
- Monthly -
Features
Bedrooms / Bathrooms
- Additional Rooms: Den - Study, Great Room, Guest Bath, Guest Room, Laundry in Residence, Other, Screened Lanai/Porch
- Dining Description: Eat-in Kitchen, Formal
- Master Bath Description: Dual Sinks, Multiple Shower Heads, Shower Only
Building and Construction
- Construction: Concrete Block
- Exterior Features: Built In Grill, Sprinkler Auto
- Exterior Finish: Stucco
- Floor Plan Type: Great Room
- Flooring: Carpet, Tile
- Kitchen Description: Gas Available, Island
- Roof: Tile
- Sourceof Measure Living Area: Property Appraiser Office
- Sourceof Measure Lot Dimensions: Property Appraiser Office
- Sourceof Measure Total Area: Property Appraiser Office
- Total Area: 4475
Property Information
- Private Spa Desc: Concrete, Equipment Stays, Heated Gas, Screened
Land Information
- Lot Back: 87
- Lot Description: Regular
- Lot Frontage: 77
- Lot Left: 140
- Lot Right: 140
- Subdivision Number: 530720
Garage and Parking
- Garage Desc: Attached
- Garage Spaces: 3.00
Eco-Communities
- Irrigation: Central
- Private Pool Desc: Concrete, Equipment Stays, Heated Gas, Screened
- Storm Protection: Impact Resistant Doors, Impact Resistant Windows, Shutters - Manual
- Water: Central
Utilities
- Cooling: Ceiling Fans, Central Electric, Zoned
- Gas Description: Natural
- Heat: Central Electric
- Internet Sites: Broker Reciprocity, Homes.com, ListHub, NaplesArea.com, Realtor.com
- Pets Limit Max Weight: 25
- Pets: Limits
- Sewer: Central
- Windows: Impact Resistant
Amenities
- Amenities: Beach Club Available, Bike And Jog Path, Bocce Court, Clubhouse, Community Pool, Community Spa/Hot tub, Exercise Room, Fitness Center Attended, Full Service Spa, Golf Course, Internet Access, Library, Pickleball, Private Membership, Restaurant, Sauna, Sidewalk, Streetlight, Tennis Court
- Amenities Additional Fee: 0.00
- Elevator: None
Finance and Tax Information
- Application Fee: 150.00
- Home Owners Association Fee Freq: Quarterly
- Home Owners Association Fee: 712.00
- Mandatory Club Fee: 0.00
- Master Home Owners Association Fee Freq: Quarterly
- Master Home Owners Association Fee: 1279.00
- One Time Mandatory Club Fee: 18000
- Tax Year: 2023
- Total Annual Recurring Fees: 7964
- Transfer Fee: 2000.00
Rental Information
- Min Daysof Lease: 30
Other Features
- Approval: Application Fee
- Association Mngmt Phone: 239-261-3440
- Boat Access: None
- Development: FIDDLER'S CREEK
- Equipment Included: Cooktop - Gas, Dishwasher, Disposal, Dryer, Microwave, Refrigerator/Freezer, Wall Oven, Washer
- Furnished Desc: Partially Furnished
- Housing For Older Persons: No
- Interior Features: Built-In Cabinets, Cable Prewire, Coffered Ceiling, Fireplace, French Doors, Internet Available, Tray Ceiling, Walk-In Closet, Window Coverings
- Last Change Type: Price Decrease
- Legal Desc: OYSTER HARBOR AT FIDDLER'S CREEK PHASE 1 REPLAT 3 LOT 66
- Area Major: NA38 - South of US41 East of 951
- Mls: Naples
- Parcel Number: 64752006068
- Possession: At Closing
- Restrictions: Architectural, Deeded, No Commercial
- Section: 13
- Special Assessment: 0.00
- Special Information: Disclosures
- The Range: 26
- View: Lake, Landscaped Area
Owner Information
- Ownership Desc: Single Family
Similar Properties
Nearby Subdivisions
Acreage
Acreage Header
Amador
Amaranda
Antilles
Aversana
Azure At Hacienda Lakes
Bellagio
Bent Creek Village
Bimini Isle
Bishopwood East Ii
Bishopwood East Iii
Bishopwood West Ii
Borghese Villas
Britannia I
Britannia Ii
Britannia Iii
Britannia Iv
Canoe Landing
Cardinal Cove
Cascada
Caymas
Cherry Oaks
Chiasso
Copper Cove Preserve
Coral Harbor
Cotton Green
Cranberry Crossing
Crane Point
Deer Crossing
Dorado At Fiddler's Creek
Egret Landing
Enbrook
Enchanting Shores
Esplanade At Hacienda Lakes
Esplanade By The Islands
Eveningstar Cay
Fairways
Falling Waters Beach Resort
Fiddler's Creek
Forest Glen
Goodland
Goodland Isles
Gulf Winds East
Hacienda Lakes
Halfmoon Point
Hawk's Nest
Henderson Creek Park
Henderson Creek Village
Holiday Manor
Imperial Wilderness
Lagomar
Laguna
Lesina
Mahogany Bend
Mainsail
Majorca
Mallard Point
Mallards Landing
Manatee Cove
Marengo
Marsh Cove
Menaggio
Millbrook
Montreux
Mussorie Village
Naples Replat
Naples Reserve
Not Applicable
Orchid Cove
Oyster Harbor
Parrot Cay
Pepper Tree
Port Au Prince
Port Of The Islands
Quail Roost
Reflection Lakes
Reflection Lakes Of Naples
Rialto
Riverwood
Royal Palm Golf Estates
Runaway Bay
Sapphire Cove
Sauvignon
Savannah Lakes
Serano
Serena
Seven Shores
Silver Lakes
Sonoma
Sparrow Cay
Stella Maris
Sunrise Cay
Sunset Cay Lakes
Sunset Cay Villas
Sutton Cay
Tamarindo
The Cays
Trail Ridge
Tropic Schooner Apts
Varenna
Verona Walk
Villages Of Stella Maris
West Wind Estates
Whisper Trace
Winding Cypress



