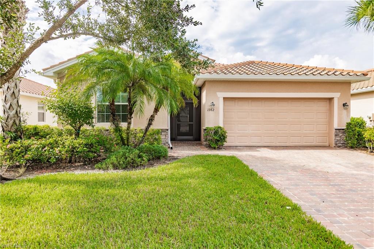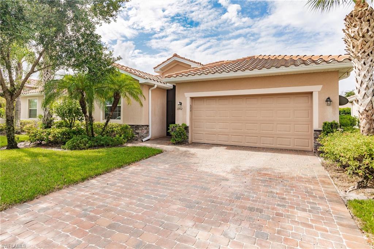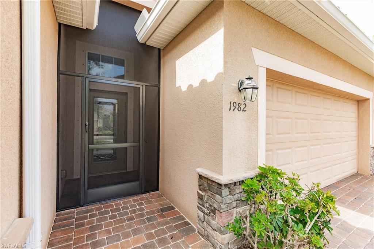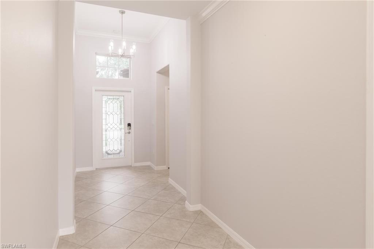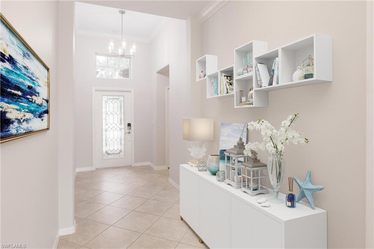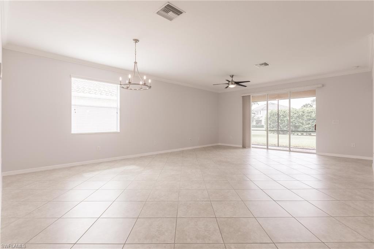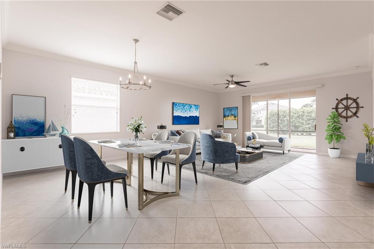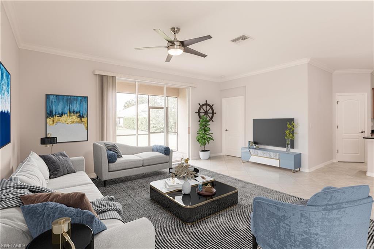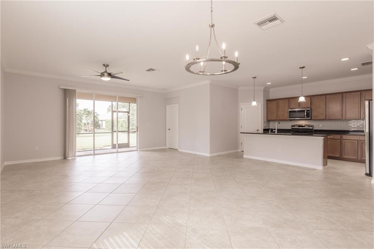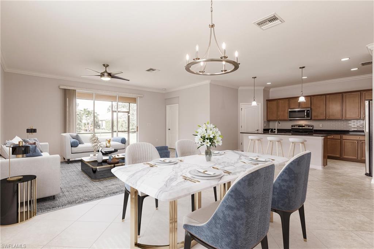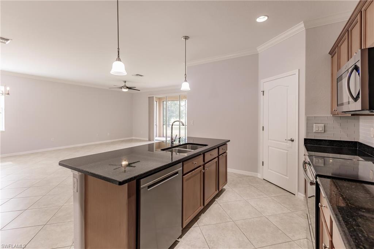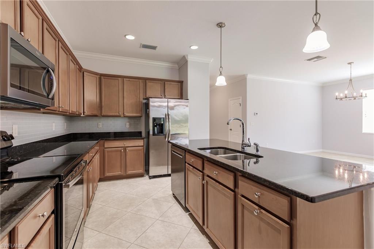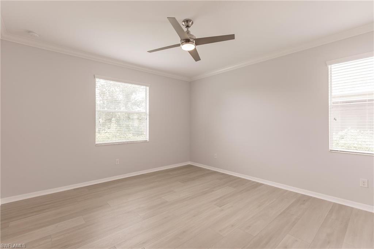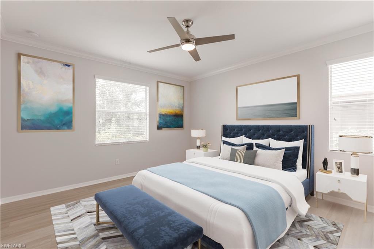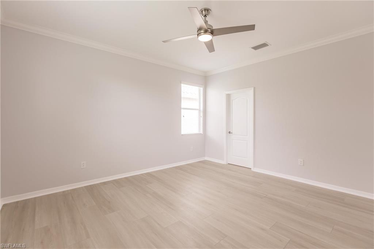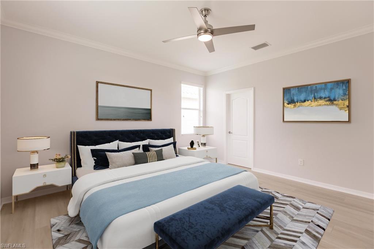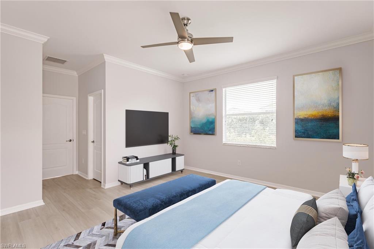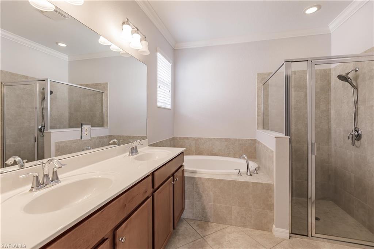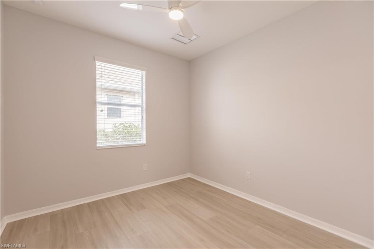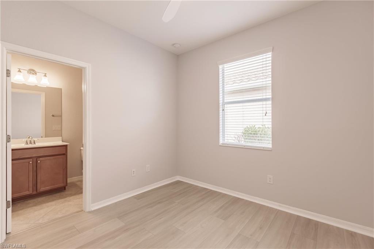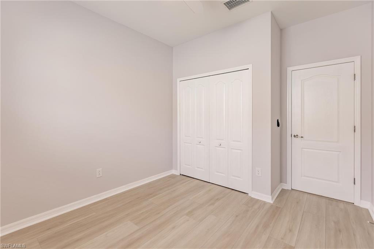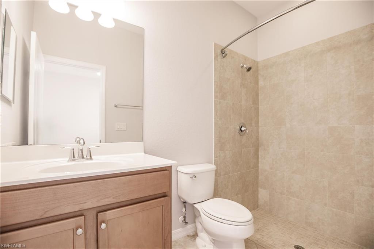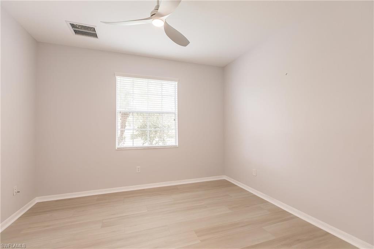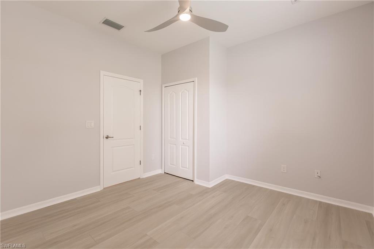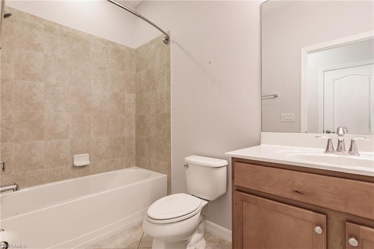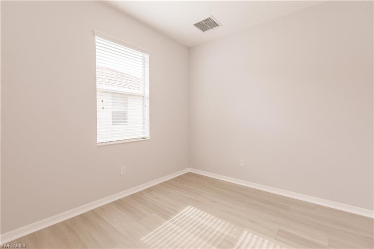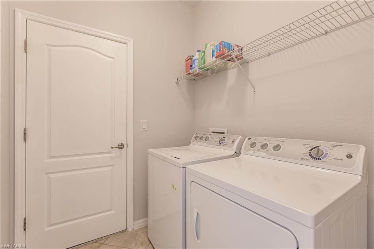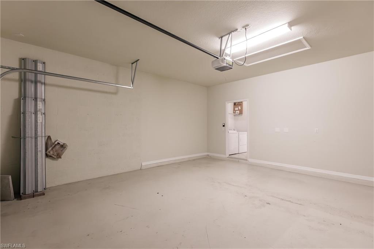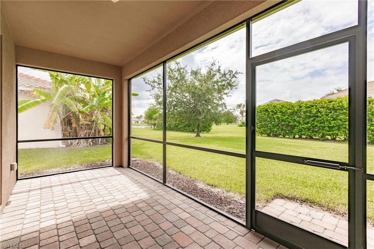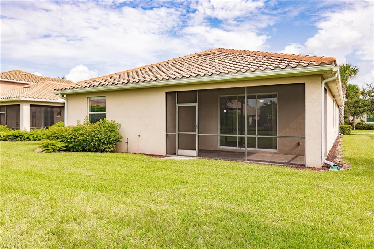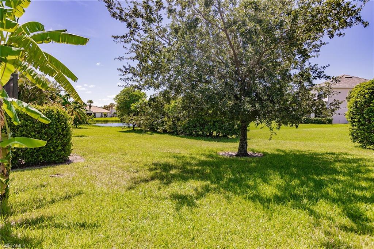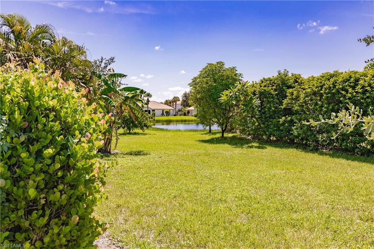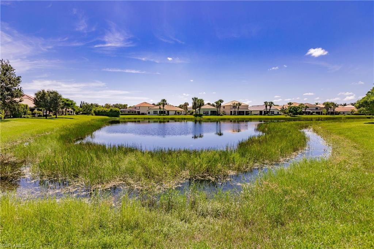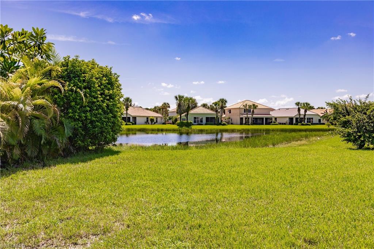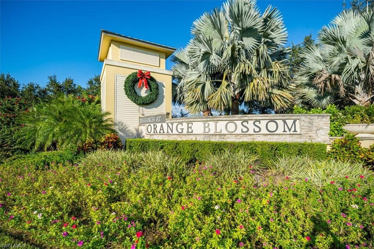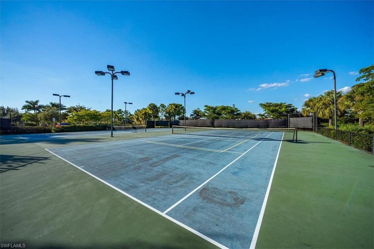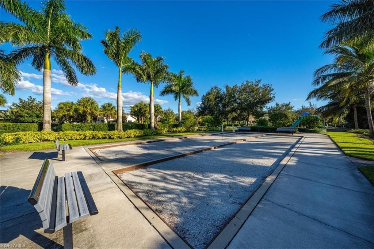1982 Fairmont Ln, NAPLES, FL 34120
Property Photos
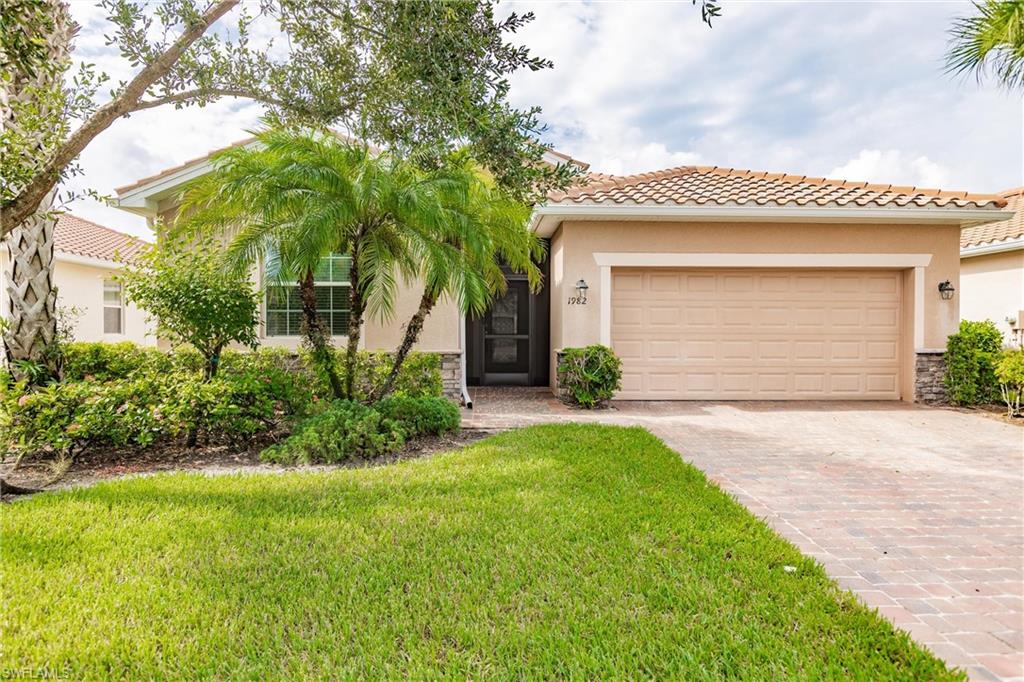
Would you like to sell your home before you purchase this one?
Priced at Only: $525,000
For more Information Call:
Address: 1982 Fairmont Ln, NAPLES, FL 34120
Property Location and Similar Properties
- MLS#: 224064005 ( Residential )
- Street Address: 1982 Fairmont Ln
- Viewed: 3
- Price: $525,000
- Price sqft: $262
- Waterfront: No
- Waterfront Type: None
- Year Built: 2014
- Bldg sqft: 2006
- Bedrooms: 4
- Total Baths: 3
- Full Baths: 3
- Garage / Parking Spaces: 2
- Days On Market: 38
- Additional Information
- County: COLLIER
- City: NAPLES
- Zipcode: 34120
- Subdivision: Orange Blossom Ranch
- Building: Orange Blossom Ranch
- Middle School: CORKSCREW
- High School: PALMETTO RIDGE
- Provided by: John R Wood Properties
- Contact: Angel Lashley
- 239-598-0059

- DMCA Notice
-
DescriptionIMMACULATELY MAINTAINED and ever popular Trevi model by Lennar, with coveted SOUTHERN EXPOSURE is ready to move in! This 4 Bedroom, 3 Full Baths, 2 Car Garage with over 2000 Sq Ft is ideal for a family or empty nesters! You will love to prepare meals in this open concept kitchen featuring a spacious island and pantry, granite countertops with 42 inch cabinets, newer dishwasher & microwave, and attractive subway tile backsplash. Relax and enjoy a cup of coffee or a cocktail on the peaceful screened lanai! Plenty of storage space, crown molding, upgraded lighting, no carpeting, and a screened front entry round out this beautiful home. Orange Blossom Ranch has LOW HOA FEES yet offers fabulous amenities just a short walk away, including a Clubhouse, Resort style pools and spas, Fitness Center, Playground, Har Tru Tennis Court, Bocce Ball, Basketball, and more! This North Naples location is a short drive away from numerous restaurants and shopping. The area itself is desirable and rapidly growing with A rated schools, Big Corkscrew Island Regional Park, a new Publix to be built outside of the entrance planned in 2025, and plenty of additional growth and commerce slated for the area. Furniture and furnishings in select photos have been virtually staged.
Payment Calculator
- Principal & Interest -
- Property Tax $
- Home Insurance $
- HOA Fees $
- Monthly -
Features
Bedrooms / Bathrooms
- Additional Rooms: Great Room, Laundry in Residence
- Dining Description: Breakfast Bar, Dining - Living
- Master Bath Description: Separate Tub And Shower
Building and Construction
- Construction: Concrete Block
- Exterior Features: Other
- Exterior Finish: Other
- Floor Plan Type: Split Bedrooms
- Flooring: Tile, Vinyl
- Kitchen Description: Island, Pantry
- Roof: Tile
- Sourceof Measure Living Area: Property Appraiser Office
- Sourceof Measure Lot Dimensions: Property Appraiser Office
- Sourceof Measure Total Area: Property Appraiser Office
- Total Area: 2384
Land Information
- Lot Back: 54
- Lot Description: Regular
- Lot Frontage: 56
- Lot Left: 144
- Lot Right: 143
- Subdivision Number: 528500
School Information
- Elementary School: CORKSCREW ELEMENTARY
- High School: PALMETTO RIDGE HIGH SCHOOL
- Middle School: CORKSCREW MIDDLE
Garage and Parking
- Garage Desc: Attached
- Garage Spaces: 2.00
- Parking: Guest
Eco-Communities
- Irrigation: Other
- Storm Protection: Shutters - Manual
- Water: Central
Utilities
- Cooling: Central Electric
- Heat: Central Electric
- Internet Sites: Broker Reciprocity, Homes.com, ListHub, NaplesArea.com, Realtor.com
- Pets: With Approval
- Road: Paved Road
- Sewer: Central
- Windows: Single Hung
Amenities
- Amenities: Basketball, Bocce Court, Clubhouse, Community Pool, Community Room, Community Spa/Hot tub, Exercise Room, Internet Access, Pickleball, Play Area, Sidewalk, Tennis Court, Underground Utility
- Amenities Additional Fee: 0.00
- Elevator: None
Finance and Tax Information
- Application Fee: 0.00
- Home Owners Association Desc: Mandatory
- Home Owners Association Fee Freq: Quarterly
- Home Owners Association Fee: 716.62
- Mandatory Club Fee: 0.00
- Master Home Owners Association Fee: 0.00
- Tax Year: 2023
- Total Annual Recurring Fees: 2868
- Transfer Fee: 0.00
Rental Information
- Min Daysof Lease: 30
Other Features
- Approval: Application Fee
- Association Mngmt Phone: 9412598727
- Boat Access: None
- Development: ORANGE BLOSSOM RANCH
- Equipment Included: Auto Garage Door, Cooktop - Electric, Dryer, Microwave, Range, Refrigerator/Freezer, Self Cleaning Oven, Washer
- Furnished Desc: Unfurnished
- Housing For Older Persons: No
- Interior Features: Built-In Cabinets, Internet Available, Pantry
- Last Change Type: New Listing
- Legal Desc: ORANGE BLOSSOM RANCH PHASE 1A LOT 55
- Area Major: NA34 - Orangetree Area
- Mls: Naples
- Open House Upcoming: Public: Sat Sep 21, 1:00PM-3:00PM
- Parcel Number: 64650001505
- Possession: At Closing
- Restrictions: None/Other
- Section: 13
- Special Assessment: 0.00
- Special Information: Seller Disclosure Available
- The Range: 27
- View: Wooded Area
Owner Information
- Ownership Desc: Single Family
Similar Properties
Nearby Subdivisions
Abaco Pointe
Acreage
Acreage Header
Arboretum
Bent Creek Preserve
Bristol Pines
Bucks Run
Canopy
Citrus Greens
Coach Homes At Heritage Bay
Cobalt Cove
Compass Landing
Covent Garden
Crystal Lake Rv Resort
Golden Gate Est Unit 49
Golden Gate Estate
Golden Gate Estate Unit 4
Golden Gate Estates
Greyhawk At Golf Club Of The E
Groves At Orange Blossom
Hedgestone
Heritage Bay
Hideaway Harbor
Hollybrook
Ironstone
Lamorada
Mockingbird Crossing
Nickel Ridge
Not Applicable
Orange Blossom
Orange Blossom Ranch
Orange Tree
Quarry Shores
Quartz Cove
Richmond Park
Silverstone
Skysail
Slate Court
Sterling Hill
Terrace
Terreno At Valencia
The Groves At Orange Blossom R
The Preserve At Bristol Pines
The Quarry
The Vistas
Tuscany Cove
Tuscany Pointe
Twin Eagles
Valencia Country Club
Valencia Lakes
Valencia Trails
Ventana Pointe
Waterford At Vanderbilt Countr
Waterways Of Naples
Waterways Of Naples Unit
Weber Woods
Wedgewood
Wisteria



