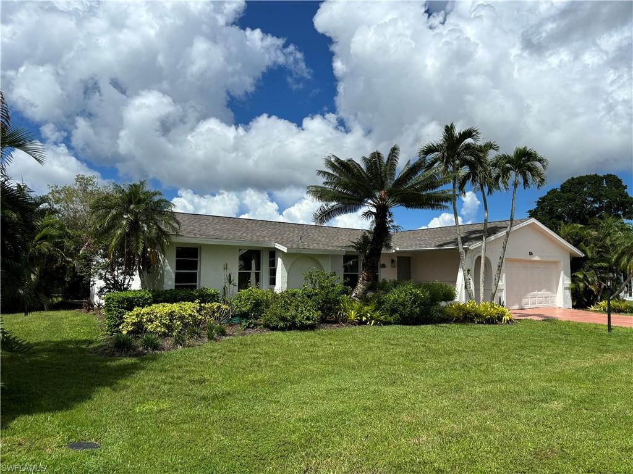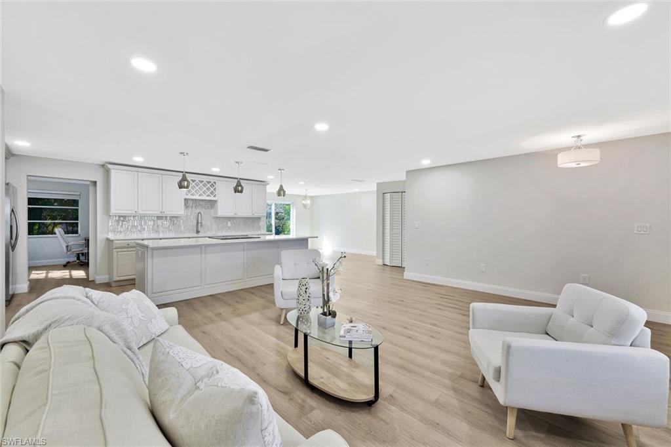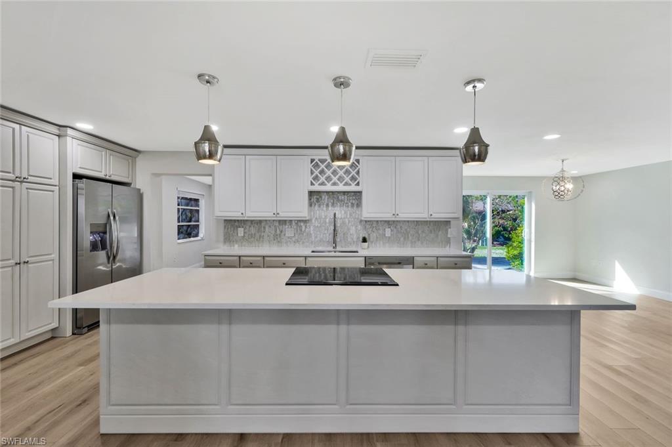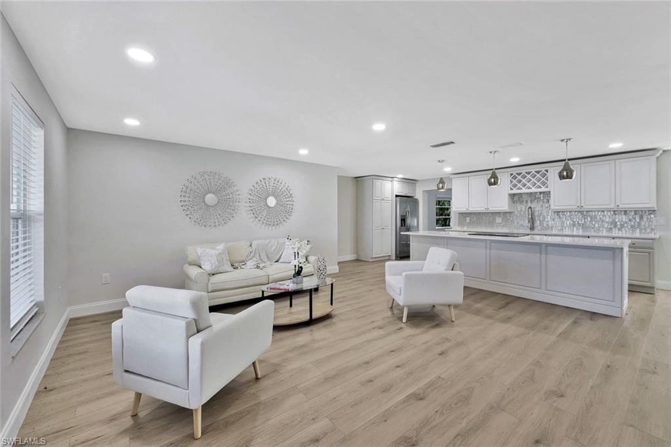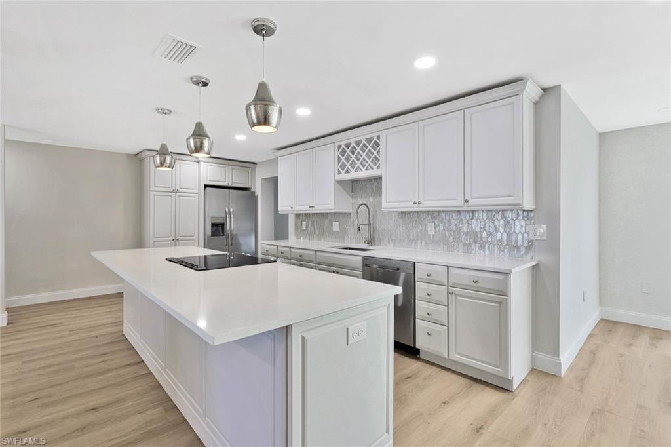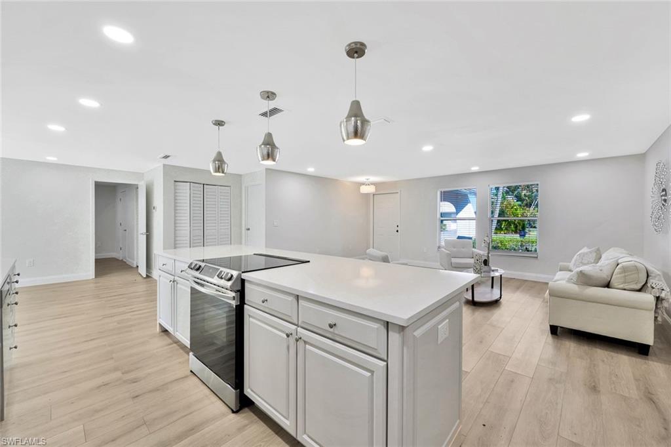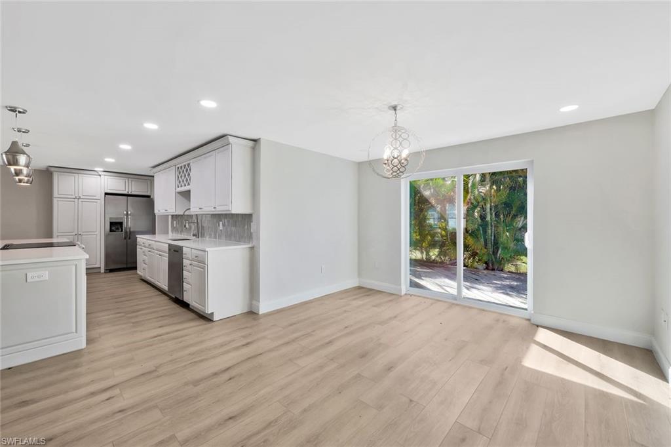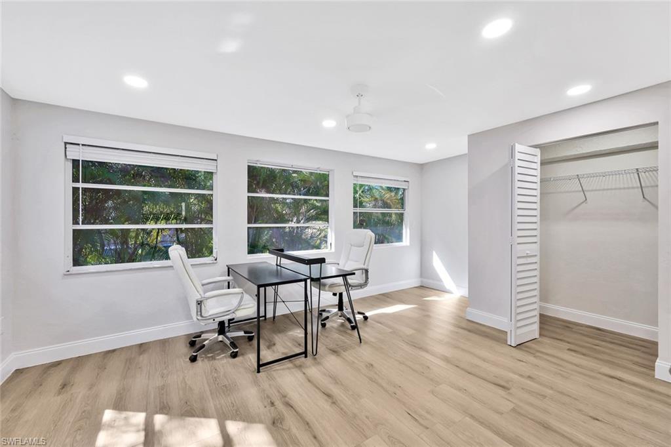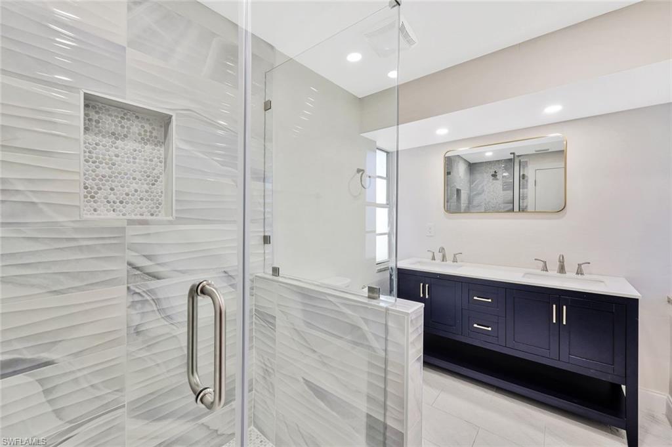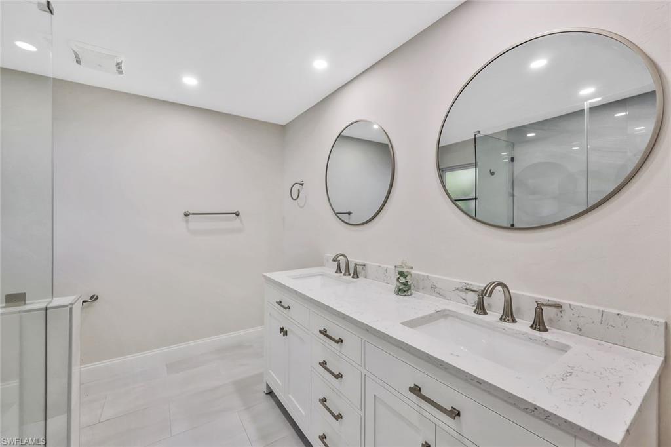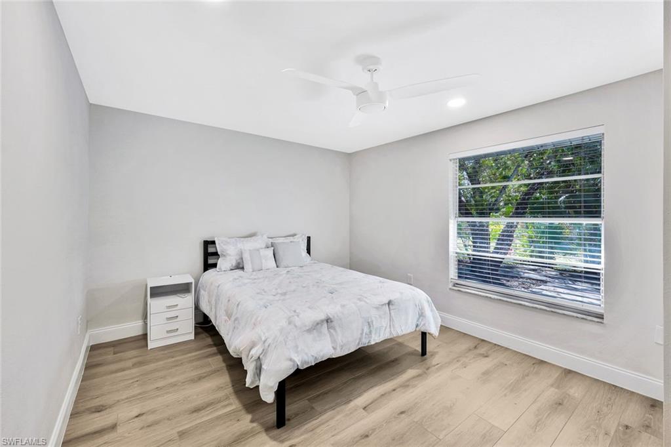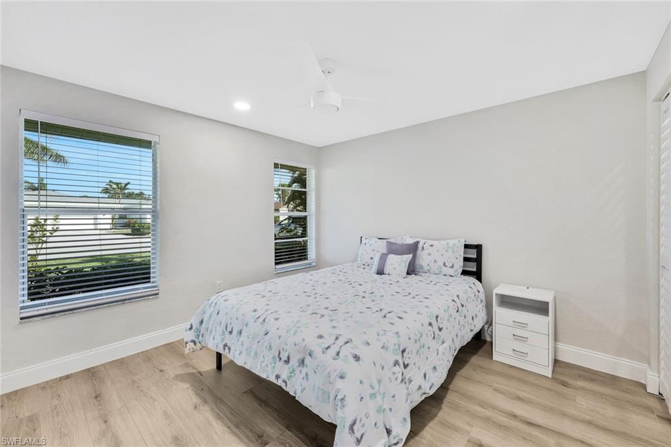105 Blue Ridge Dr 20, NAPLES, FL 34112
Property Photos
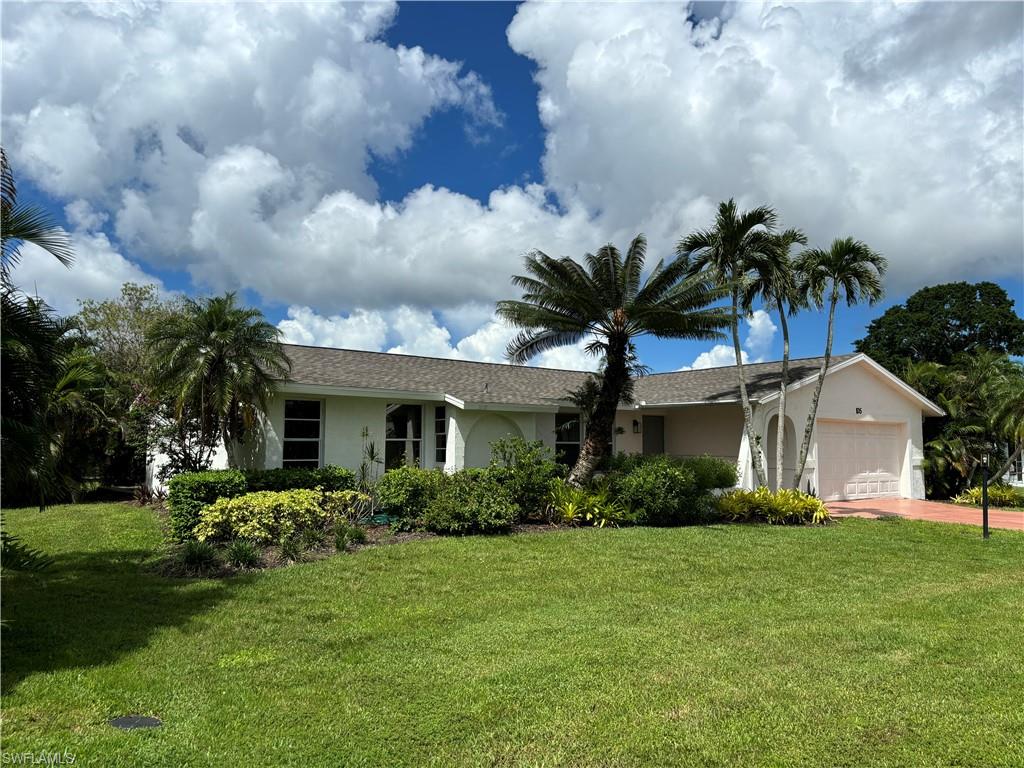
Would you like to sell your home before you purchase this one?
Priced at Only: $499,000
For more Information Call:
Address: 105 Blue Ridge Dr 20, NAPLES, FL 34112
Property Location and Similar Properties
- MLS#: 224063541 ( Residential )
- Street Address: 105 Blue Ridge Dr 20
- Viewed: 2
- Price: $499,000
- Price sqft: $287
- Waterfront: No
- Waterfront Type: None
- Year Built: 1981
- Bldg sqft: 1738
- Bedrooms: 4
- Total Baths: 2
- Full Baths: 2
- Garage / Parking Spaces: 2
- Days On Market: 49
- Additional Information
- County: COLLIER
- City: NAPLES
- Zipcode: 34112
- Subdivision: Naples South
- Building: Shenandoah Estates
- Middle School: EAST NAPLES
- High School: LELY
- Provided by: John R Wood Properties
- Contact: Kimberly Alvord
- 239-434-0101

- DMCA Notice
-
DescriptionNEW ROOF! Great Location! This 4 bedroom, 2 bath single family house with 2 car attached garage is just 15 minutes from downtown Naples, including fine dining, shopping and pristine beaches. The open concept floor plan is ideal for entertaining your friends and family. With many updated features including luxury vinyl plank flooring throughout and a new HVAC system. The kitchen features a large island, quartz countertops, white shaker cabinetry and new stainless steel appliances. The bathrooms have been updated with new vanities with double sinks and beautiful porcelain tile. You will feel right at home when you see the freshly painted exterior and landscaped yard. The large rear deck is perfect for relaxing. Truly a great value for a 4 bedroom single family renovated house in East Naples!
Payment Calculator
- Principal & Interest -
- Property Tax $
- Home Insurance $
- HOA Fees $
- Monthly -
Features
Bedrooms / Bathrooms
- Additional Rooms: None
- Dining Description: Dining - Living
- Master Bath Description: Dual Sinks, Shower Only
Building and Construction
- Construction: Concrete Block
- Exterior Features: None
- Exterior Finish: Stucco
- Floor Plan Type: Great Room, Split Bedrooms
- Flooring: Tile
- Roof: Shingle
- Sourceof Measure Living Area: Architectural Plans
- Sourceof Measure Lot Dimensions: Architectural Plans
- Sourceof Measure Total Area: Architectural Plans
- Total Area: 2000
Land Information
- Lot Description: Regular
- Subdivision Number: 627100
School Information
- Elementary School: LELY ELEMENTARY SCHOOL
- High School: LELY HIGH
- Middle School: EAST NAPLES MIDDLE
Garage and Parking
- Garage Desc: Attached
- Garage Spaces: 2.00
Eco-Communities
- Irrigation: Central
- Storm Protection: None
- Water: Central
Utilities
- Cooling: Central Electric
- Heat: Central Electric
- Internet Sites: Broker Reciprocity, Homes.com, ListHub, NaplesArea.com, Realtor.com
- Pets: No Approval Needed
- Road: Public Road
- Sewer: Central
- Windows: Double Hung
Amenities
- Amenities: Streetlight, Underground Utility
- Amenities Additional Fee: 0.00
- Elevator: None
Finance and Tax Information
- Application Fee: 0.00
- Home Owners Association Desc: Mandatory
- Home Owners Association Fee: 0.00
- Mandatory Club Fee: 0.00
- Master Home Owners Association Fee Freq: Quarterly
- Master Home Owners Association Fee: 765.00
- Tax Year: 2022
- Total Annual Recurring Fees: 3060
- Transfer Fee: 50.00
Other Features
- Approval: None
- Association Mngmt Phone: 239-289-0095
- Boat Access: None
- Development: NAPLES SOUTH
- Equipment Included: Auto Garage Door, Cooktop - Electric, Dishwasher, Dryer, Refrigerator, Washer, Washer/Dryer Hookup
- Furnished Desc: Furnished
- Housing For Older Persons: No
- Interior Features: Internet Available, Smoke Detectors, Walk-In Closet, Window Coverings
- Last Change Type: New Listing
- Legal Desc: SHENANDOAH ESTATES CONDOMINIUM LOT 20
- Area Major: NA18 - N/O Rattlesnake to Davis
- Mls: Naples
- Parcel Number: 73430800001
- Possession: At Closing
- Restrictions: None
- Section: 18
- Special Assessment: 0.00
- The Range: 26
- Unit Number: 20
- View: Landscaped Area
Owner Information
- Ownership Desc: Single Family
Nearby Subdivisions
Abaco Bay
Acreage
Acreage Header
Admirals Watch
Amberly Village
Amelia Lake
Amherst Cove
Andover Square
Arbor Lakes
Arboretum
Avalon
Avalon Estates
Bay Park
Bayberry
Bayshore Gardens
Bayshore Park
Bayview
Bayview Park
Bloomfield Ridge
Boca Ciega Manor
Boca Ciega Village
Botanical Place
Bougainvillas
Bristol Square
Cambria
Camelot At Kings Lake
Cedar Hammock
Clipper Cove
Cobblestone Court
Col Lee Co Gardens
Cottage Park
Courtyard Village
Cranbrook Colony
Crown Pointe
Crown Pointe East
Crown Pointe Shores
Deauville Lake Club
Demere Landing
Eagle Acres
Enchanting Acres Mobile Home
Fairway Oaks
Falling Waters
Firano At Naples
Fountains
Fountains Ii
Fountains Iv
Fountains V
Glades Country Club
Greenfield Village
Greenwood Village At Kings Lak
Gulf Shores
Hallendale
Hamptons At Kings Lake
Heighland Villa
Holly Terrace
Inomah
Isles Of Collier Preserve
Jasmine Court
Jasper Flats
Jonesville
Juliana Village
Ketch Cay
Kings Lake
Kingwood Garden
Lago Verde
Lake Arrowhead
Lake Barrington
Lake Kelly
Lake Placid
Lake Side Mobile Est
Lake Side Mobile Estates
Lake Tahoe
Lakeport Villas
Lakewood
Lakewood Villas
Lely Pines
Lely Villas
Magnolia Cove
Magnolia Falls
Mandalay
Marina Cove
Marquesa Isles Of Naples
Moorhead Manor
N G T C L F
Naples Better Homes
Naples Club Estates
Naples Heritage
Naples Lakes Country Club
Naples Parkwood Club
Naples Sandpiper Bay Club
Naples South
Naples Sunrise
Napoli
Orchid Falls
Ozlyn Garden Villas
Pine View Villas
Port Nell Villas
Queens Park
Queens Park At Lago Verde
Regatta Landing
Riviera Colony
Riviera Colony Golf Estates
Riviera Golf Estates
Rosewood
Royal Arms Extension
Royal Arms Villas
Royal Bay Villas
Royal Harbor
Royal Park Villas
Royal Villas
Royal Wood
Sabal Shores
Seahorse Cottages At Cambria
Seychelles
Shadowlawn At Naples
Shadowood Villas
Shenandoah
Shenandoah Estates
Southpointe Yacht Club
Spinnaker Club Condo
Spinnaker Pointe
St. George
Steeplechase Of Naples
Sunrise Iii
Sunset Homes
Tamiami Heights
Terrace
Terrace At Arbor Lakes
Terrace At Prestwick
Terrace At Stoneybrook
Terrace Iv
The Grove Bayshore
Turner Oak Hill Estates
Veranda At Prestwick
Veranda At Southern Links
Villas At Glen Abbey
Weeks Rebecca
Whispering Pines
Windsor At Kings Lake
Windstar
Windward Cay
Wing South Airpark
Winterpark
Woodlands
Woodmere Lake Club
Woodmere Racquet Club
Woodstone
Yacht Harbour Cove



