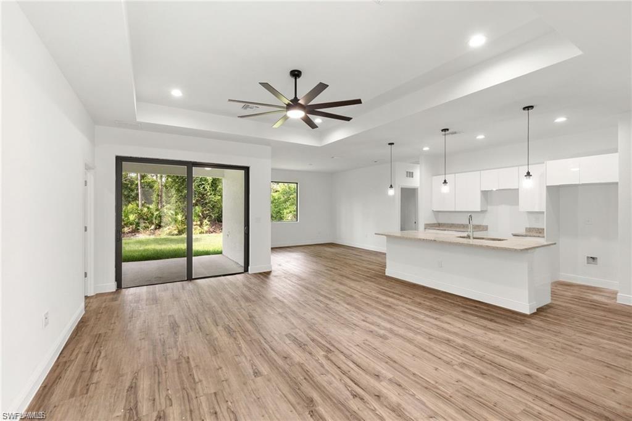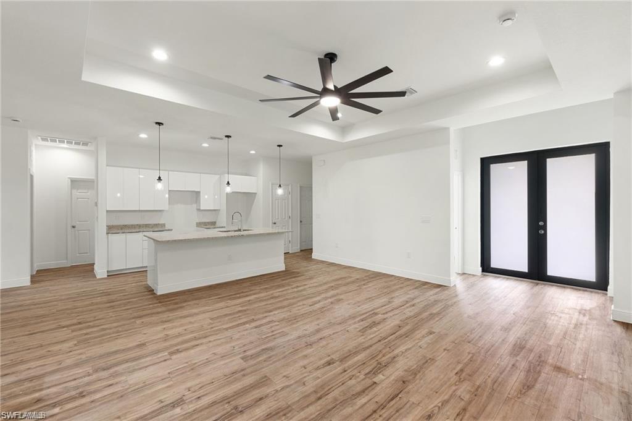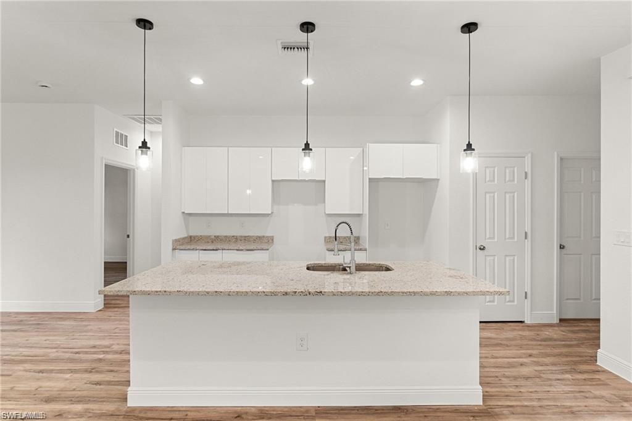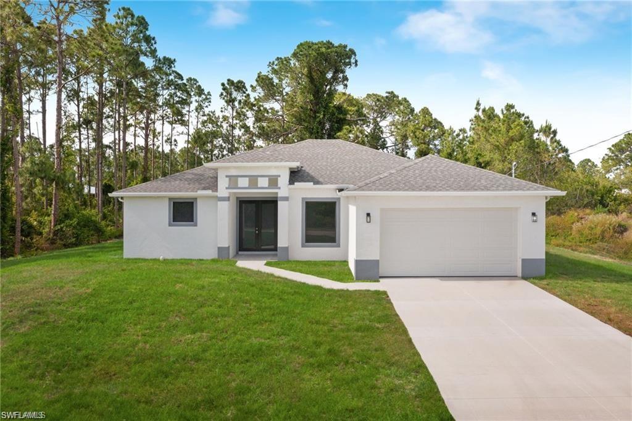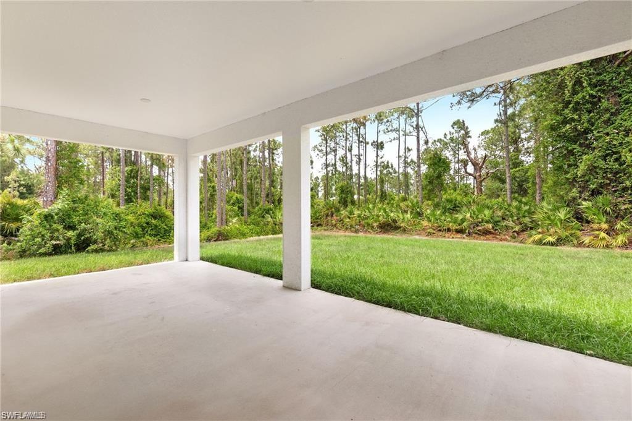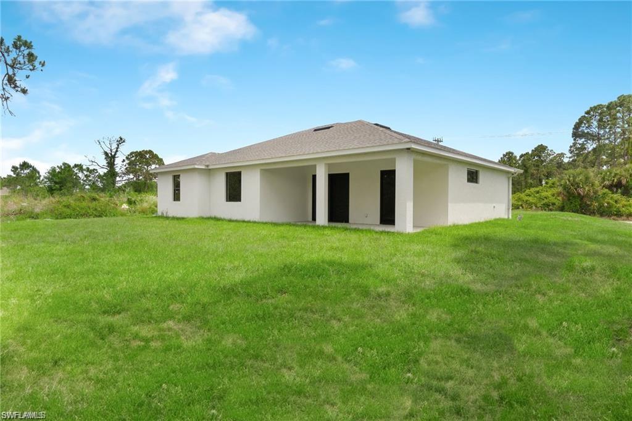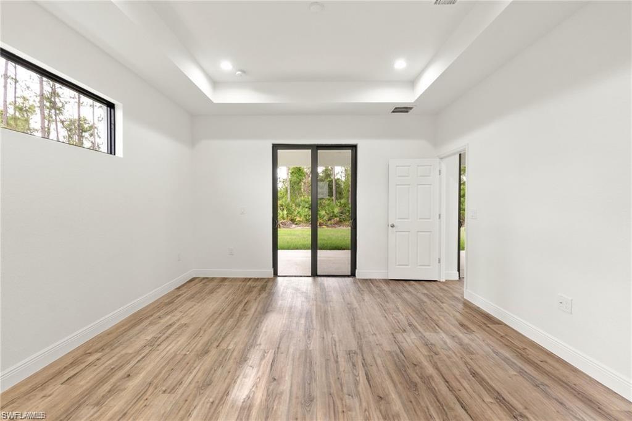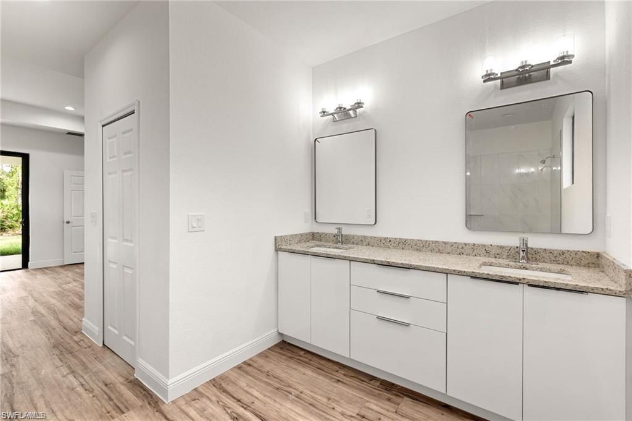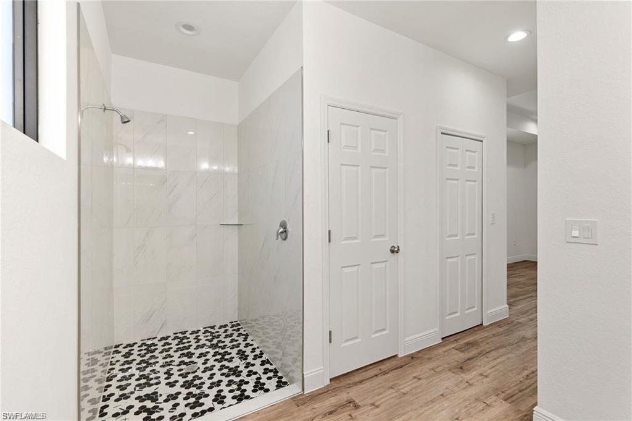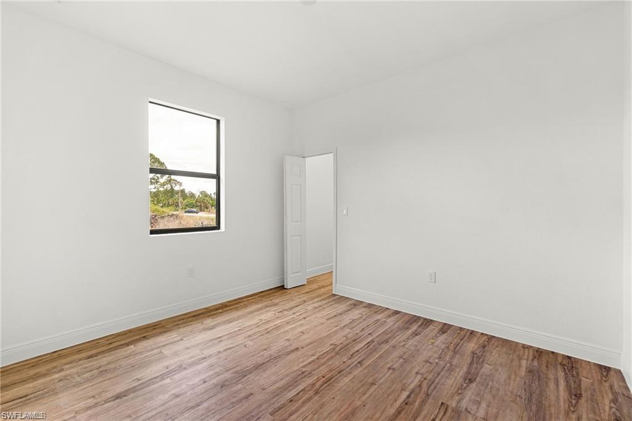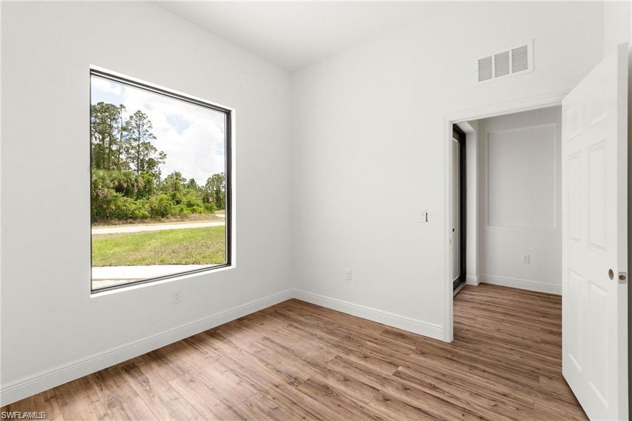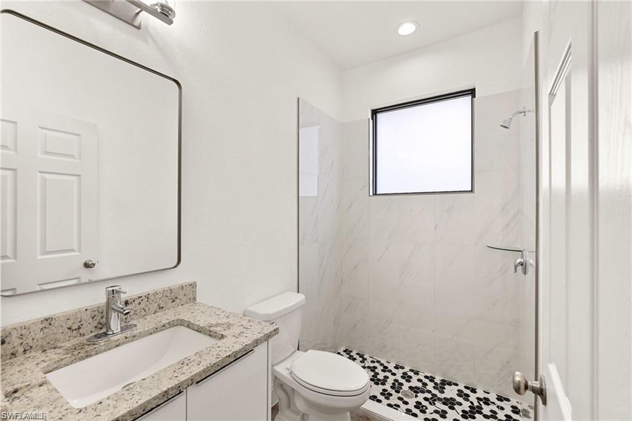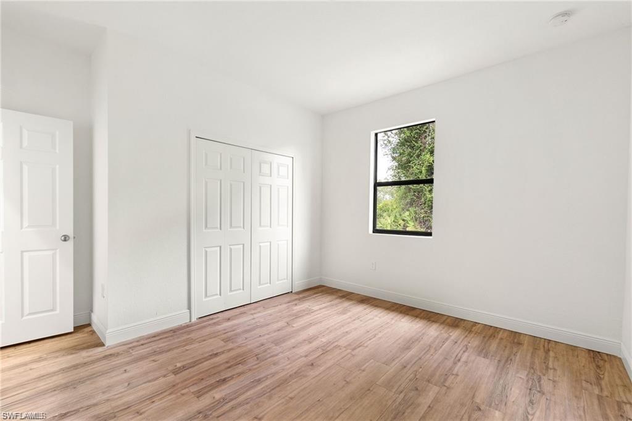1205 7th St , LEHIGH ACRES, FL 33972
Property Photos
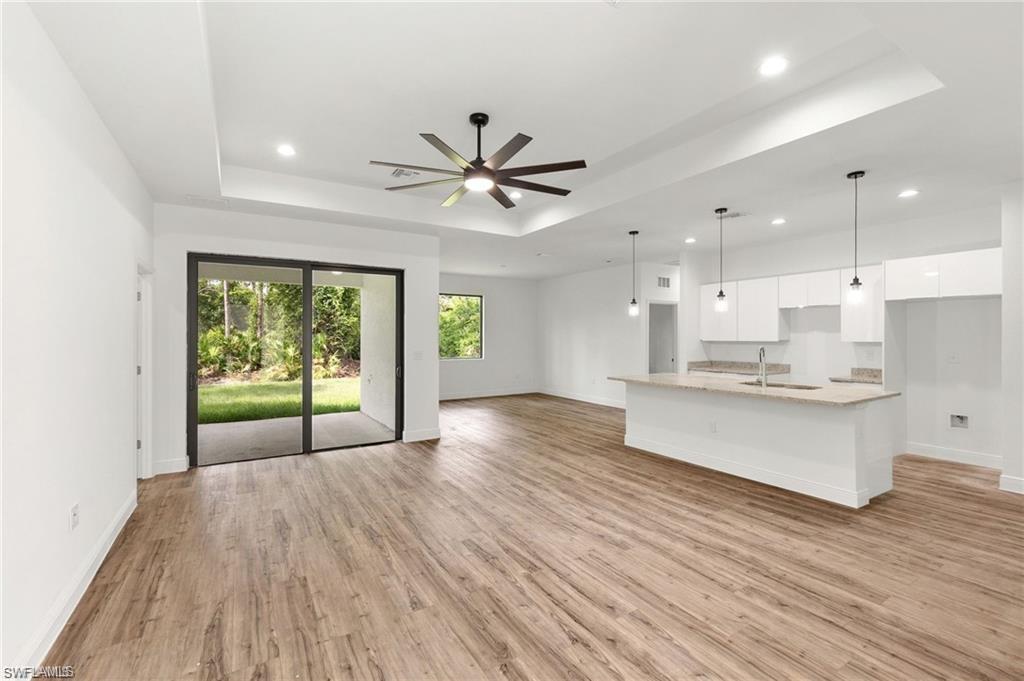
Would you like to sell your home before you purchase this one?
Priced at Only: $375,000
For more Information Call:
Address: 1205 7th St , LEHIGH ACRES, FL 33972
Property Location and Similar Properties
- MLS#: 224063300 ( Residential )
- Street Address: 1205 7th St
- Viewed: 1
- Price: $375,000
- Price sqft: $212
- Waterfront: No
- Waterfront Type: None
- Year Built: 2024
- Bldg sqft: 1772
- Bedrooms: 4
- Total Baths: 3
- Full Baths: 2
- 1/2 Baths: 1
- Garage / Parking Spaces: 2
- Days On Market: 51
- Additional Information
- County: LEE
- City: LEHIGH ACRES
- Zipcode: 33972
- Subdivision: Lehigh Acres
- Building: Lehigh Acres
- Provided by: A Plus Realty
- Contact: Juliana Cifuentes
- 239-234-5290

- DMCA Notice
-
DescriptionDon't miss this unique opportunity to own a spacious, brand new 3 bedroom, 2.5 bathroom home with a den in Lehigh Acres, offering 1,772 square feet of living area and an approximate total area of 2,540 square feet. This beautifully designed home features an open floor plan that includes a large living area and kitchen island, perfect for entertaining! The home boasts quartz countertops, white soft close shaker cabinets, stainless steel appliances, impact windows, a sprinkler system, and a double car garage. The master suite is a true retreat, featuring two oversized walk in closets and a bathroom with dual vanities and a walk in shower. Additional highlights of this home include vinyl flooring, a 62 inch living room fan, kitchen pendant lights, and energy efficient LED lighting throughout. Conveniently located near SWFL International Airport, FGCU, shopping centers, and Top Golf, this home provides easy access to the best of Southwest Florida. Dont miss out on this exceptional opportunity to own a brand new construction home with a half bathroom for guests and a den!
Payment Calculator
- Principal & Interest -
- Property Tax $
- Home Insurance $
- HOA Fees $
- Monthly -
Features
Bedrooms / Bathrooms
- Additional Rooms: Den - Study, Laundry in Residence, Open Porch/Lanai
- Dining Description: Dining - Living
- Master Bath Description: Dual Sinks, Shower Only
Building and Construction
- Construction: Concrete Block
- Exterior Features: Room for Pool, Sprinkler Auto
- Exterior Finish: Stucco
- Floor Plan Type: Split Bedrooms
- Flooring: Vinyl
- Kitchen Description: Island
- Roof: Shingle
- Sourceof Measure Living Area: Architectural Plans
- Sourceof Measure Lot Dimensions: Property Appraiser Office
- Sourceof Measure Total Area: Architectural Plans
- Total Area: 2540
Land Information
- Lot Description: Regular
- Subdivision Number: 10
Garage and Parking
- Garage Desc: Attached
- Garage Spaces: 2.00
- Parking: 2+ Spaces, Driveway Paved
Eco-Communities
- Irrigation: Well
- Storm Protection: Impact Resistant Windows
- Water: Well
Utilities
- Cooling: Ceiling Fans, Central Electric
- Heat: Central Electric
- Internet Sites: Broker Reciprocity, Homes.com, ListHub, NaplesArea.com, Realtor.com
- Pets: No Approval Needed
- Road: Paved Road
- Sewer: Septic
- Windows: Impact Resistant
Amenities
- Amenities: None
- Amenities Additional Fee: 0.00
- Elevator: None
Finance and Tax Information
- Application Fee: 0.00
- Home Owners Association Fee: 0.00
- Mandatory Club Fee: 0.00
- Master Home Owners Association Fee: 0.00
- Tax Year: 2023
- Transfer Fee: 0.00
Other Features
- Approval: None
- Block: 36
- Boat Access: None
- Development: LEHIGH ACRES
- Equipment Included: Auto Garage Door, Cooktop - Electric, Dishwasher, Microwave, Refrigerator, Smoke Detector, Washer/Dryer Hookup
- Furnished Desc: Unfurnished
- Housing For Older Persons: No
- Interior Features: Coffered Ceiling, Smoke Detectors, Walk-In Closet
- Last Change Type: New Listing
- Legal Desc: LEHIGH ACRES UNIT 10 BLK.36 DB 254 PG 35 LOT 13 W 1/2
- Area Major: LA06 - Central Lehigh Acres
- Mls: Naples
- Parcel Number: 27-44-27-10-00036.013A
- Possession: At Closing
- Restrictions: None
- Section: 27
- Special Assessment: 0.00
- The Range: 27E
- View: Landscaped Area
- Zoning Code: RS-1
Owner Information
- Ownership Desc: Single Family



