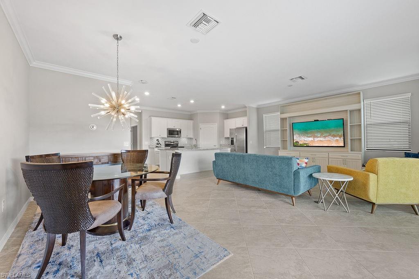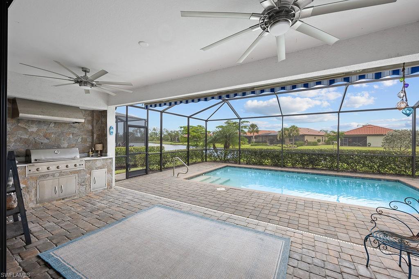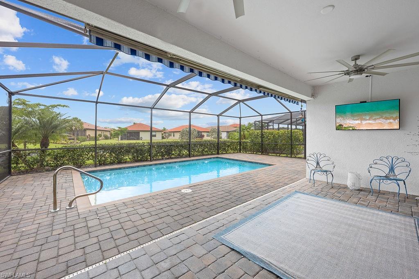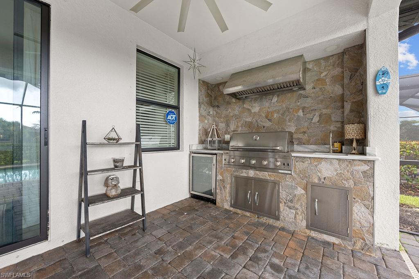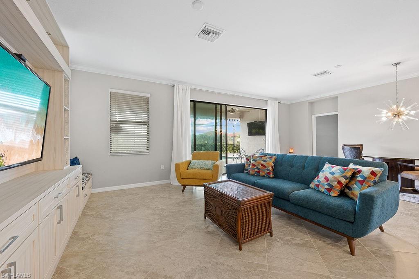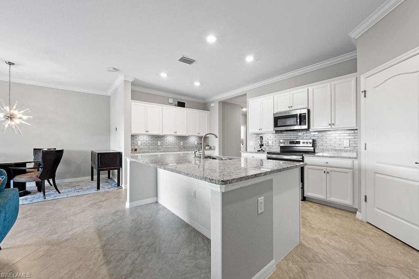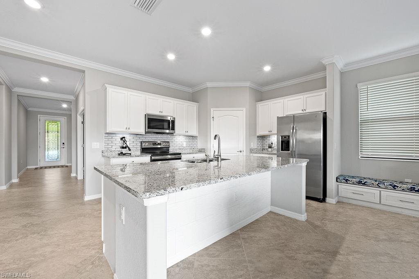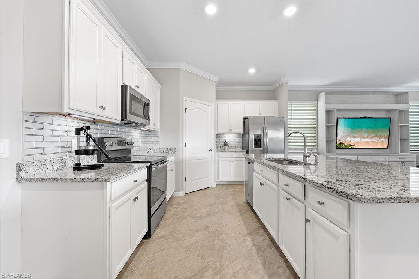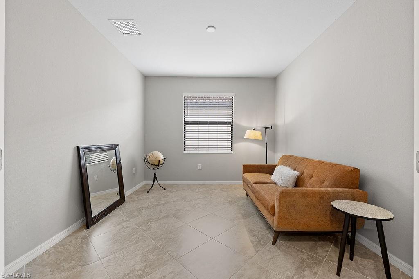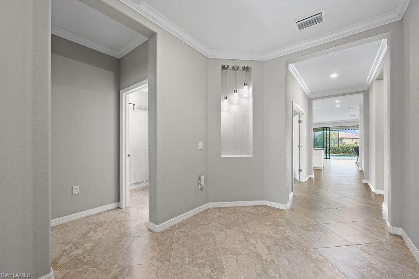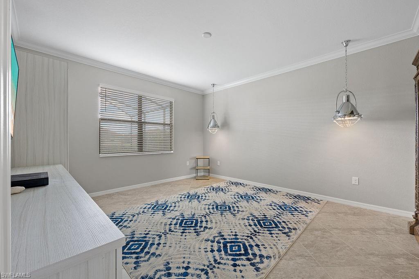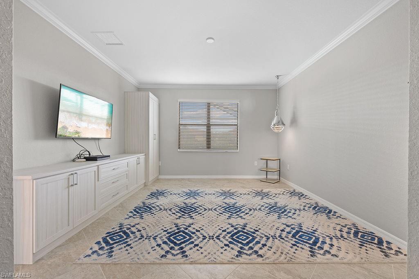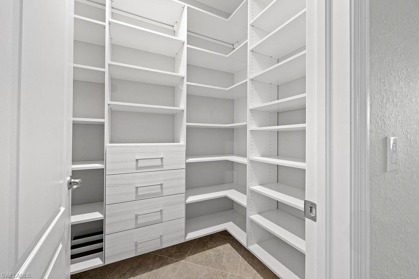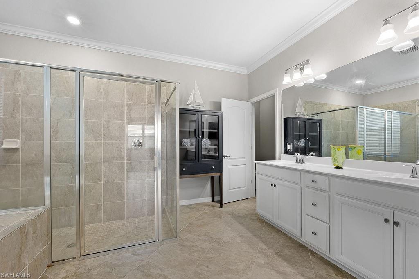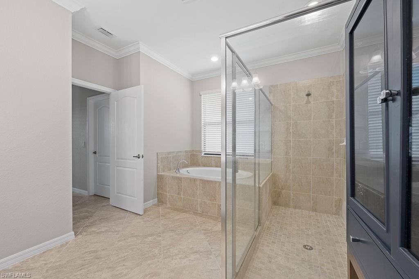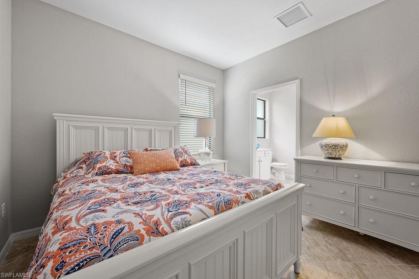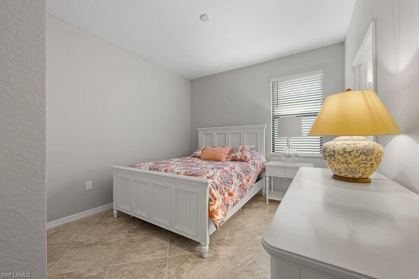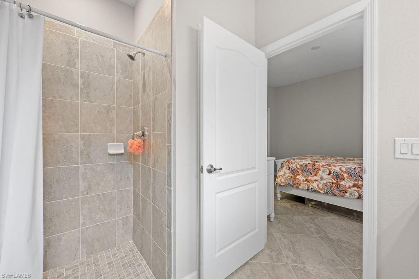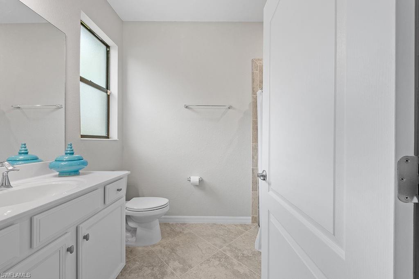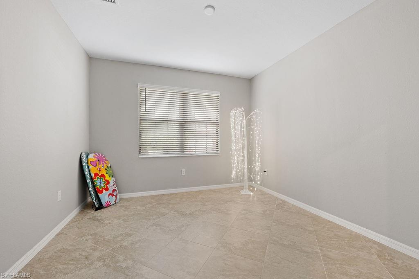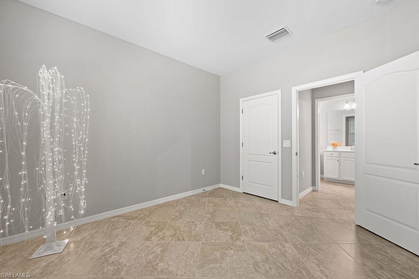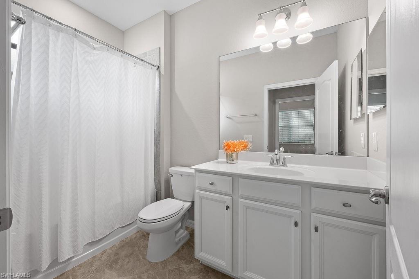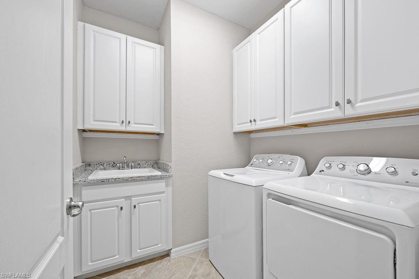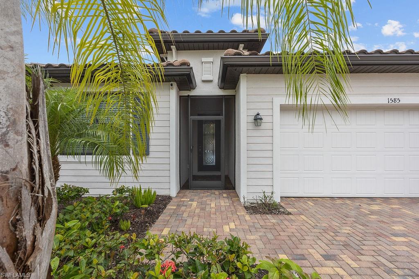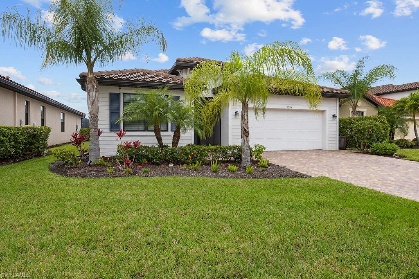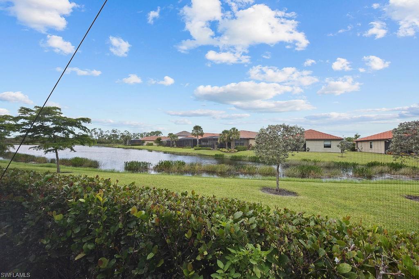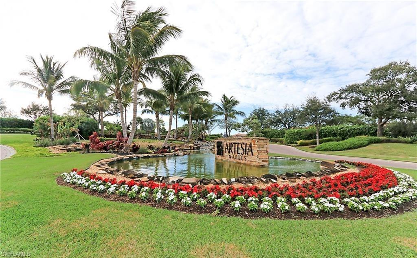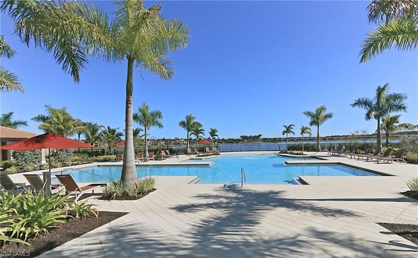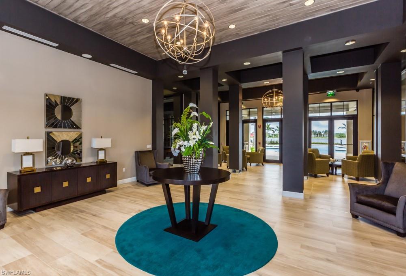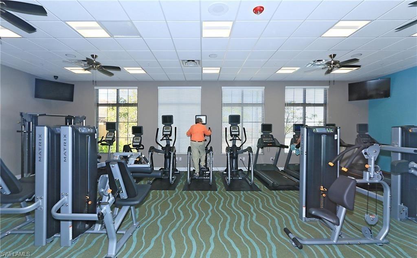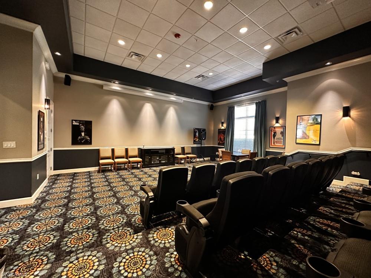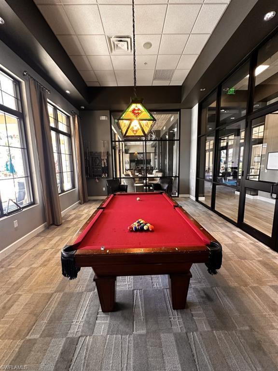1585 Vizcaya Ln, NAPLES, FL 34113
Property Photos
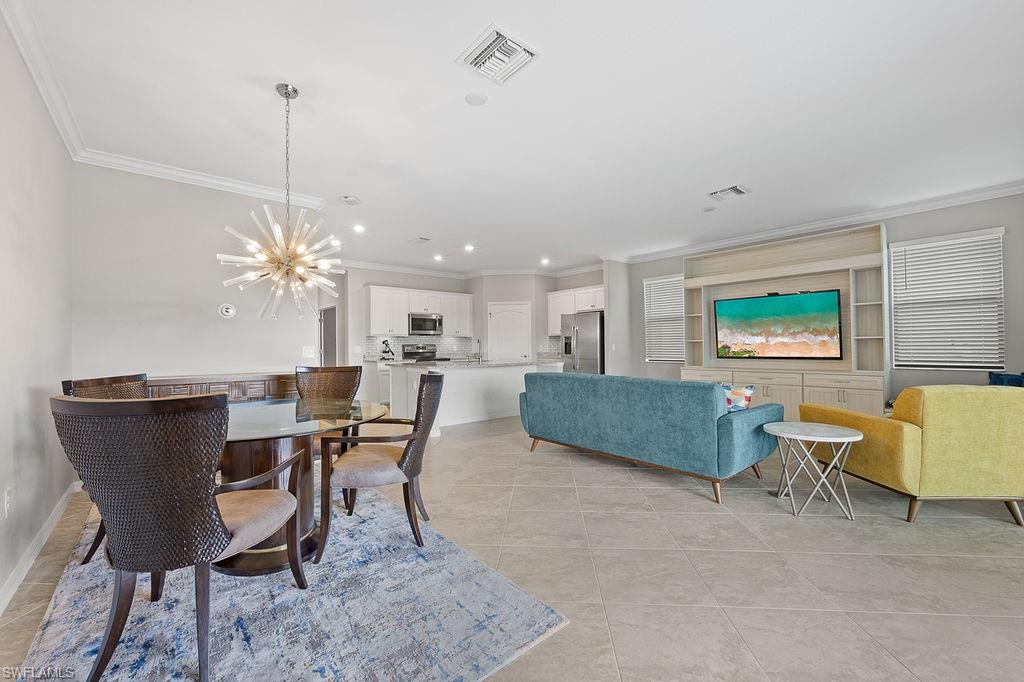
Would you like to sell your home before you purchase this one?
Priced at Only: $799,000
For more Information Call:
Address: 1585 Vizcaya Ln, NAPLES, FL 34113
Property Location and Similar Properties
- MLS#: 224062869 ( Residential )
- Street Address: 1585 Vizcaya Ln
- Viewed: 4
- Price: $799,000
- Price sqft: $361
- Waterfront: Yes
- Wateraccess: Yes
- Waterfront Type: Lagoon
- Year Built: 2019
- Bldg sqft: 2215
- Bedrooms: 3
- Total Baths: 3
- Full Baths: 3
- Garage / Parking Spaces: 2
- Days On Market: 148
- Additional Information
- County: COLLIER
- City: NAPLES
- Zipcode: 34113
- Subdivision: Artesia
- Building: Artesia
- Provided by: Downing Frye Realty Inc.
- Contact: Kelly Maguire
- 239-261-2244

- DMCA Notice
-
DescriptionA hidden gem!!!! Artesia community is nestled between downtown naples and marco island. This amenity rich gated community offers residents resort style living and low hoa fee that includes free cable/wifi & lawncare and no cdd. Amenities include a beautiful walk in swimming pool, fitness center, billard room, theater room, pickleball courts, clubhouse, yoga studio, bocceball courts, craft rooms, card rooms, indoor kitchen, walking trails, dog parks and activity filled calendar! Just a short distance from the clubhouse this stunning home offers three bedrooms, plus den and three baths and lake views. Upon entering, you'll be greeted by high ceilings that enhance the sense of space and openess throughout. The kitchen features quartz countertops, tiled backsplash, large island with breakfast bar, all newer stainless steel appliances, walk in pantry and a separate dining area. Step from kitchen into great room with built in cabinets and sitting benches. Pocketing sliding door seamlessly connect the interior and exterior living space. Outside you will find a generously sized pavered patio with summer kitchen perfect for entertaining or simply lounging in your sparkling saltwater pool while enjoying the serene lake view. Optional retractable sunsetter awning for those days where you want more shade or simply keep open and take in the wonderful sunset views. This popular split floor plan offers large primary suite with custom built ins and his and hers walk in customized california closets, large primary bath with seperate tub, walk in shower and dual sinks. 2 additional bedrooms with (1) en suite private bath, large den that can easily be converted into 4th bedroom. Additional upgrades include: 2 car air conditioned garage with epoxy floor, whole house on demand hot water tank, dual pool heaters that include electric pool heater and solar system, alarm system, cell phone booster antenna and dual high speed patio fans. This is a must see!!!
Payment Calculator
- Principal & Interest -
- Property Tax $
- Home Insurance $
- HOA Fees $
- Monthly -
Features
Bedrooms / Bathrooms
- Additional Rooms: Den - Study, Guest Room, Laundry in Residence, Screened Lanai/Porch
- Dining Description: Breakfast Bar, Dining - Family, Dining - Living
- Master Bath Description: 2 Masters, Dual Sinks, Separate Tub And Shower
Building and Construction
- Construction: Concrete Block
- Exterior Features: Built In Grill, Outdoor Kitchen, Patio, Sprinkler Auto
- Exterior Finish: Stucco
- Floor Plan Type: Great Room, Split Bedrooms
- Flooring: Tile
- Kitchen Description: Island, Pantry
- Roof: Tile
- Sourceof Measure Living Area: Property Appraiser Office
- Sourceof Measure Lot Dimensions: Property Appraiser Office
- Sourceof Measure Total Area: Property Appraiser Office
- Total Area: 2614
Land Information
- Lot Back: 54
- Lot Description: Regular
- Lot Frontage: 54
- Lot Left: 156
- Lot Right: 157
- Subdivision Number: 168492
Garage and Parking
- Garage Desc: Attached
- Garage Spaces: 2.00
- Parking: Driveway Paved
Eco-Communities
- Irrigation: Central
- Private Pool Desc: Below Ground, Concrete, Equipment Stays, Heated Electric, Heated Solar, Salt Water System, Screened
- Storm Protection: Shutters - Manual
- Water: Central
Utilities
- Cooling: Central Electric, Other
- Heat: Central Electric
- Internet Sites: Broker Reciprocity, Homes.com, ListHub, NaplesArea.com, Realtor.com
- Pets: Limits
- Road: County Maintained, Cul-De-Sac, Paved Road
- Sewer: Central
- Windows: Sliding
Amenities
- Amenities: Basketball, Bike And Jog Path, Billiards, Bocce Court, Clubhouse, Community Pool, Community Room, Dog Park, Exercise Room, Hobby Room, Internet Access, Library, Pickleball, Shuffleboard, Sidewalk, Theater
- Amenities Additional Fee: 0.00
- Elevator: None
Finance and Tax Information
- Application Fee: 250.00
- Home Owners Association Fee: 0.00
- Mandatory Club Fee: 0.00
- Master Home Owners Association Fee Freq: Quarterly
- Master Home Owners Association Fee: 1182.00
- Tax Year: 2023
- Total Annual Recurring Fees: 4728
- Transfer Fee: 0.00
Rental Information
- Min Daysof Lease: 30
Other Features
- Approval: Application Fee, Buyer
- Association Mngmt Phone: 239-261-3440
- Boat Access: None
- Development: ARTESIA
- Equipment Included: Auto Garage Door, Dishwasher, Dryer, Grill - Other, Microwave, Range, Refrigerator, Security System, Tankless Water Heater, Washer, Washer/Dryer Hookup
- Furnished Desc: Negotiable
- Housing For Older Persons: No
- Interior Features: Built-In Cabinets, Cable Prewire, Closet Cabinets, Foyer, French Doors, Internet Available, Laundry Tub, Pantry, Volume Ceiling, Walk-In Closet, Window Coverings
- Last Change Type: Price Decrease
- Legal Desc: ARTESIA NAPLES PHASE 5 LOT 200
- Area Major: NA09 - South Naples Area
- Mls: Naples
- Parcel Number: 22435302568
- Possession: At Closing
- Restrictions: Deeded, No RV
- Special Assessment: 0.00
- The Range: 26
- View: Lagoon, Lake, Landscaped Area, Pond, Water
Owner Information
- Ownership Desc: Single Family
Similar Properties
Nearby Subdivisions
100 La Peninsula
200 La Peninsula
400 La Peninsula
600 La Peninsula
Abbington Village
Alberi Acqua
Alden Woods
Aquamarine At Sunstone
Artesia
Ascot At Lely Resort
Ashton Place
Augusta Court
Augusta Woods
Avellino
Bradstrom Village
Brook Pines
Calumet Reserve
Casoria
Champions
Chase Preserve
Chatham Pointe
Classics Plantation Estates
Coral Falls Resort
Cordoba
Cottesmore
Country Club Manor
Cypress Gate
Deerwood Villas
Di Napoli
Doral Unit1
Eagle Creek
Eagle Creek Country Club
Eagle Creek Estates
Eaglewood
El Capistrano
Fairway Gardens
Fairway Towers
Falcons Glen
Fountains
Four Fountains
Giaveno
Gleneagles
Golf View Manor Condo
Greenlinks
Hammocks
Hawthorne
Hidden Sanctuary Village
Hitching Post Mobile Home Park
Indian Wells Golf Villas
Ironwood
Isles Of Capri
Isles Of Collier Preserve
La Peninsula
Lakoya
Legacy
Lely
Lely Country Club
Lely Golf Estates
Lely Island Estates
Lely Landings
Lely Resort
Majors
Marco Towers
Masters Reserve
Moorgate Point
Murfield
Mustang Island
Mustang Villas
Myrtle Cove Acres
Mystic Greens
Naples Green
Naples Manor
Naples Manor Lakes
Ole
Palmetto Dunes
Palmetto Dunes At Lely Golf Es
Pavia
Pepperwood
Peridot At Sunstone
Pine Hurst Estates
Pinehurst Estates
Players Cove
Ponziane
Prestwick Place
Regency Woods
Saratoga
Signature Club
Siracusa
St Andrews At Lely Golf Estate
Stonegate At Eagle Creek
Tanglewood
Tarpon Village Apts
The Peninsula At Treviso Bay
Tierra Del Sol Condo Unit
Tiger Island Estates
Timbercreek
Torrey Pines
Trail Acres
Treetops Of Naples
Trevi
Treviso Bay
Twin Dolphins
Valley Stream Court
Valley Stream Townhouse
Verandas At Tiger Island
Vercelli
Victoria Falls
Village Green
Vista Palms
Vista Rio
Woodgate At Naples



