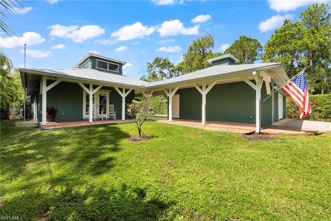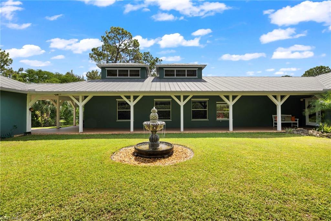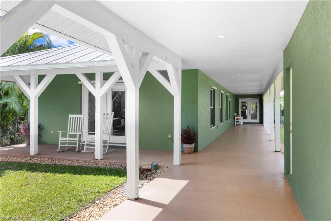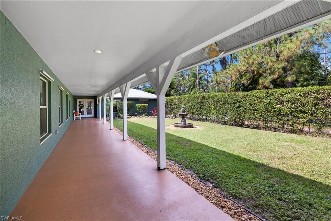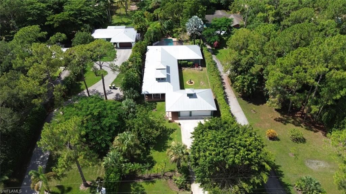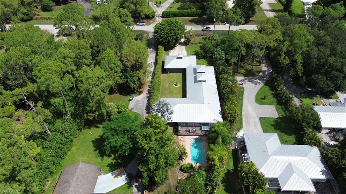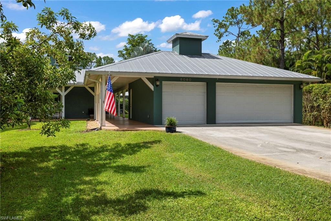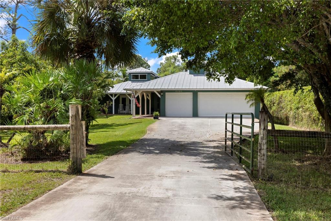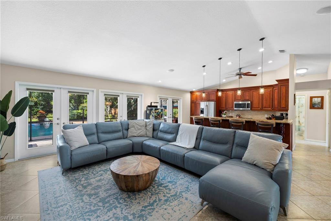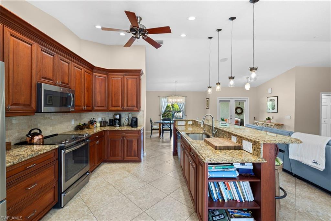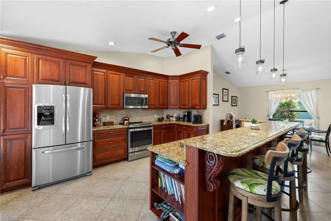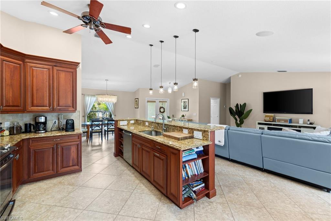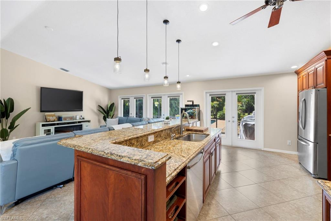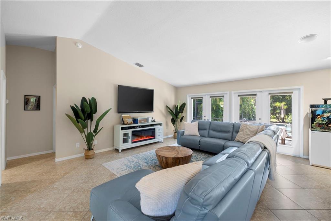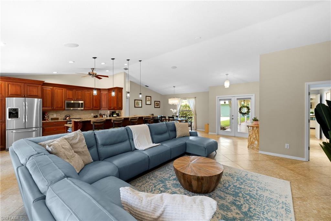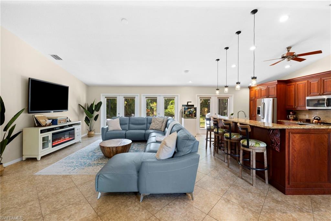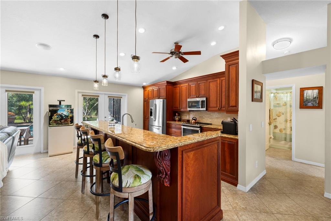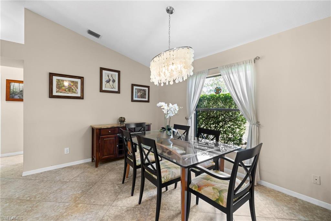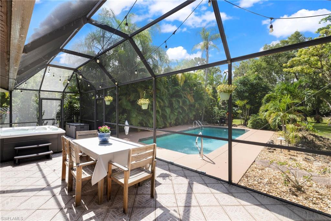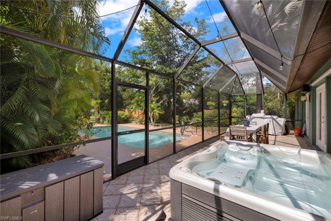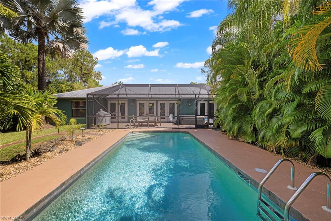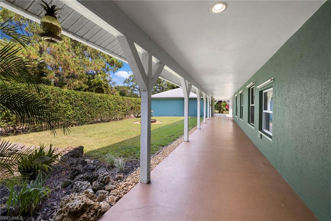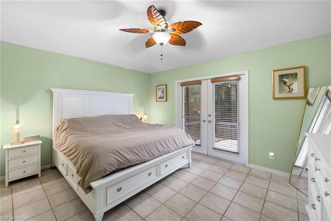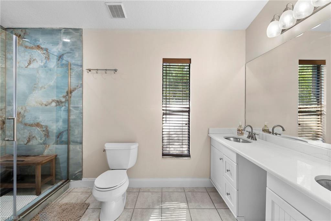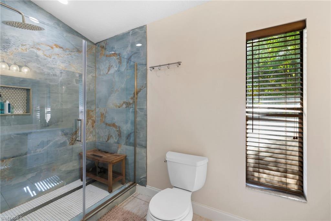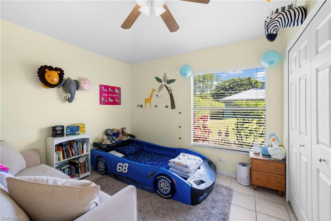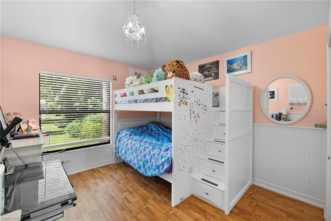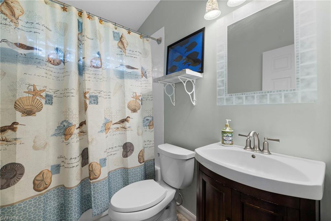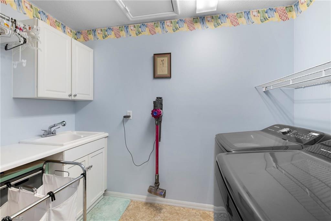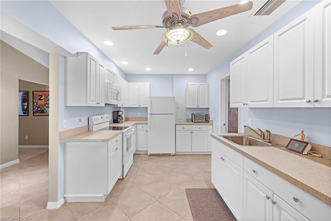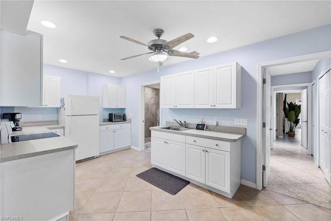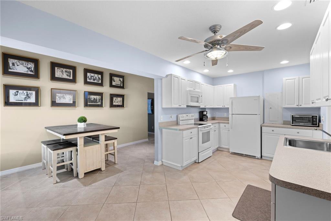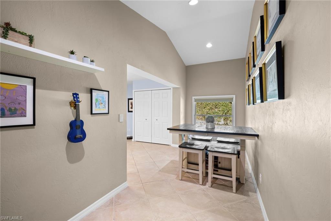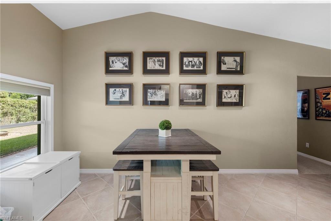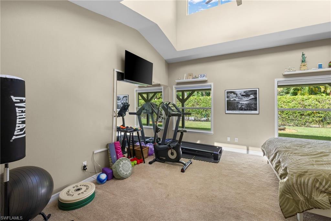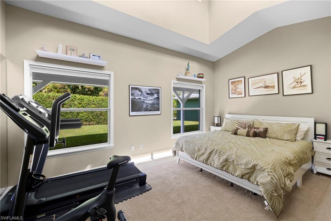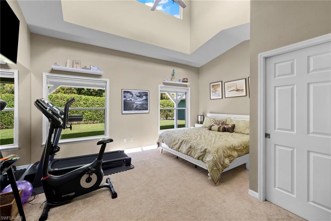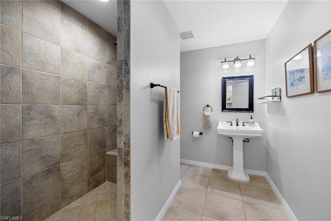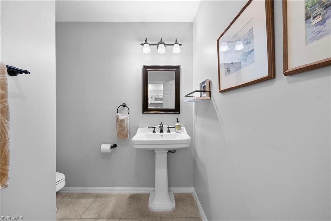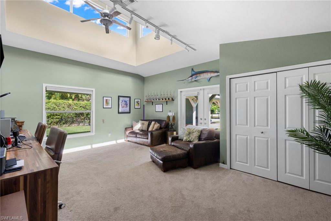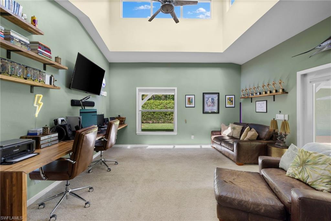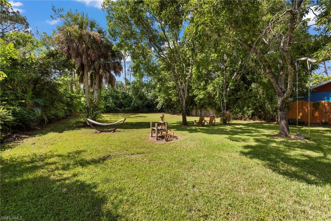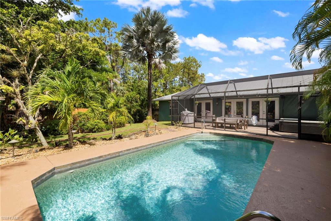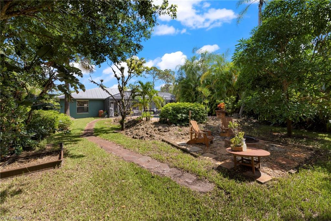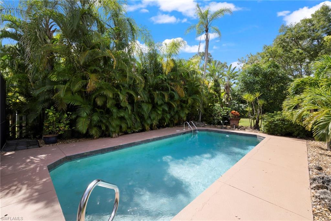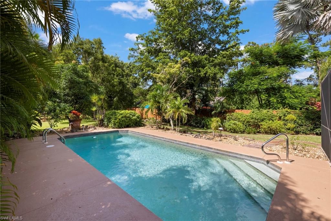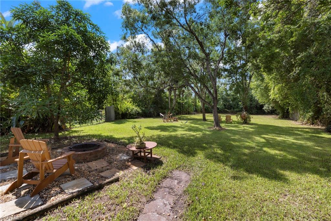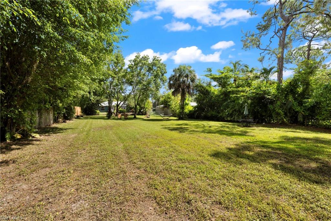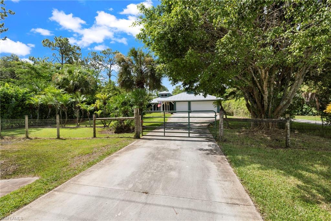6060 Painted Leaf Ln, NAPLES, FL 34116
Property Photos
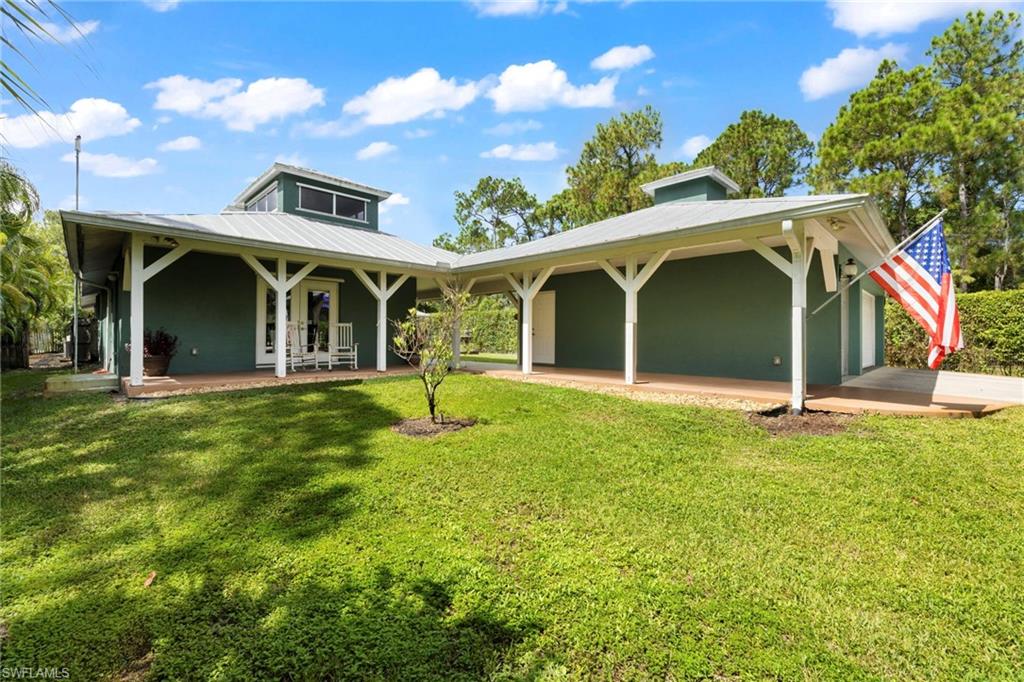
Would you like to sell your home before you purchase this one?
Priced at Only: $1,099,000
For more Information Call:
Address: 6060 Painted Leaf Ln, NAPLES, FL 34116
Property Location and Similar Properties
- MLS#: 224062792 ( Residential )
- Street Address: 6060 Painted Leaf Ln
- Viewed: 5
- Price: $1,099,000
- Price sqft: $379
- Waterfront: No
- Waterfront Type: None
- Year Built: 1995
- Bldg sqft: 2898
- Bedrooms: 5
- Total Baths: 3
- Full Baths: 3
- Garage / Parking Spaces: 3
- Days On Market: 131
- Acreage: 1.14 acres
- Additional Information
- County: COLLIER
- City: NAPLES
- Zipcode: 34116
- Subdivision: Golden Gate Estates
- Building: Acreage Header
- Middle School: GULFVIEW
- High School: NAPLES
- Provided by: Compass Florida LLC
- Contact: Chloe Bowman
- 305-851-2820

- DMCA Notice
-
DescriptionThis beautiful Old Florida courtyard style home offers the space and privacy every family needs. Past the 3 car garage, you'll be welcomed by a long, covered breezeway lining the beautiful private courtyard; perfect for yard games and fun in the sun! Upon entering through french doors is a massive great room with vaulted ceilings, a spacious kitchen with plenty of cabinet storage, a family style dining area, and a large breakfast bar for your large family and entertaining needs. This main area of the home offers a split floor plan with 2 guest bedrooms and full bathroom as well as the large primary suite with a walk in shower and closet. The addition of the attached in law suite featuring a large kitchen and dining area, and two huge high ceiling bedrooms with skylights, walk in closet, and views of the courtyard and front entry. This home sits on 1.14 acres with a large pool, screened lanai with above ground spa (included), firepit, fenced backyard with mature fruit trees, and lots of space for all of your outdoor activities. This is a great opportunity to make the renovations you desire to create a most incredible estate retreat while being just 15 minutes to Lowdermilk Beach Park, Logan Landings, Founders Square, Mercado, and Downtown Naples! Access to I 75 is just around the corner making those airport runs a breeze! No HOA! Motivated seller with concessions being offered, so don't wait!
Payment Calculator
- Principal & Interest -
- Property Tax $
- Home Insurance $
- HOA Fees $
- Monthly -
Features
Bedrooms / Bathrooms
- Additional Rooms: Den - Study, Great Room, Guest Bath, Guest Room, Home Office, Laundry in Residence, Open Porch/Lanai, Screened Lanai/Porch
- Dining Description: Breakfast Bar, Dining - Family
- Master Bath Description: Separate Tub And Shower
Building and Construction
- Construction: Concrete Block
- Exterior Features: Courtyard, Fence, Fruit Trees, Patio, Sprinkler Auto, Water Display
- Exterior Finish: Stucco
- Floor Plan Type: Split Bedrooms
- Flooring: Carpet, Tile, Vinyl
- Guest House Desc: 1 Bath, 1 Bedroom, Kitchen
- Kitchen Description: Island, Pantry
- Roof: Metal
- Sourceof Measure Living Area: Property Appraiser Office
- Sourceof Measure Lot Dimensions: Property Appraiser Office
- Sourceof Measure Total Area: Property Appraiser Office
- Total Area: 4401
Property Information
- Private Spa Desc: Above Ground
Land Information
- Lot Back: 50
- Lot Description: Oversize
- Lot Frontage: 50
- Lot Left: 660
- Lot Right: 660
- Subdivision Number: 335500
School Information
- Elementary School: POINCIANA ELEMENTARY
- High School: NAPLES HIGH SCHOOL
- Middle School: GULFVIEW MIDDLE SCHOOL
Garage and Parking
- Garage Desc: Detached
- Garage Spaces: 3.00
- Parking: 2+ Spaces, Driveway Paved
Eco-Communities
- Irrigation: Well
- Private Pool Desc: Below Ground, Concrete
- Storm Protection: Shutters - Manual
- Water: Well
Utilities
- Cooling: Central Electric
- Heat: Central Electric
- Internet Sites: Broker Reciprocity, Homes.com, ListHub, NaplesArea.com, Realtor.com
- Pets: No Approval Needed
- Road: County Maintained, Dead End, Paved Road, Public Road
- Sewer: Septic
- Windows: Double Hung
Amenities
- Amenities: Horses OK
- Amenities Additional Fee: 0.00
- Elevator: None
Finance and Tax Information
- Application Fee: 0.00
- Home Owners Association Fee: 0.00
- Mandatory Club Fee: 0.00
- Master Home Owners Association Fee: 0.00
- Tax Year: 2023
- Transfer Fee: 0.00
Other Features
- Approval: None
- Block: 42
- Boat Access: None
- Development: GOLDEN GATE ESTATES
- Equipment Included: Auto Garage Door, Cooktop - Electric, Dishwasher, Disposal, Dryer, Microwave, Refrigerator/Icemaker, Washer, Water Treatment Owned
- Furnished Desc: Negotiable
- Golf Type: No Golf Available
- Housing For Older Persons: No
- Interior Features: Built-In Cabinets, Cable Prewire, Fireplace, Foyer, French Doors, Internet Available, Laundry Tub, Pantry, Smoke Detectors, Vaulted Ceiling, Volume Ceiling, Walk-In Closet
- Last Change Type: Price Decrease
- Legal Desc: GOLDEN GATE EST UNIT 30 E 75FT OF TR 42 OR 2036 PG 878
- Area Major: NA23 - S/O Pine Ridge 26, 29, 30, 31, 33, 34
- Mls: Naples
- Parcel Number: 38163560006
- Possession: At Closing
- Restrictions: None
- Section: 29
- Special Assessment: 0.00
- Special Information: Elevation Certificate, Seller Disclosure Available, Survey Available
- The Range: 26
- View: Landscaped Area, Pool/Club, Wooded Area
Owner Information
- Ownership Desc: Single Family
Similar Properties
Nearby Subdivisions
Abbey At Berkshire Village
Acreage
Acreage Header
Berkshire Village
Canterbury Village
Coral Garden Condo
Courtyards At Golden Gate
Fairways At Par Five
Fairways At Par Four
Fairways At Par One
Fairways At Par Two
Fairways Condo
Fairways I
Forest Park
Golden Gate City
Golden Gate Estate
Golden Gate Estates
Golden Gate Prof Bldg
Logan Woods
Par One
Sun Catcher
Trafalgar Square
Tropicana Club



