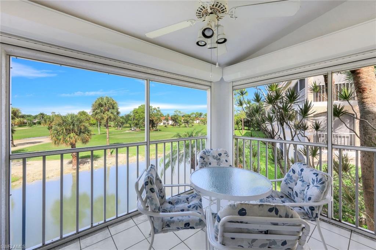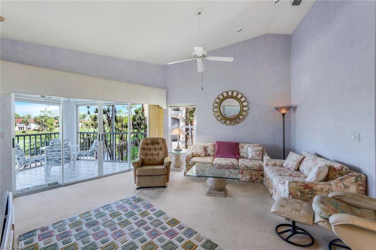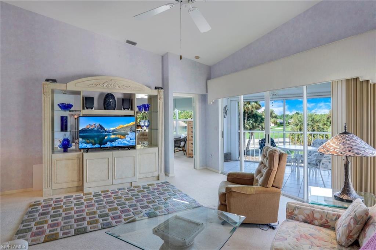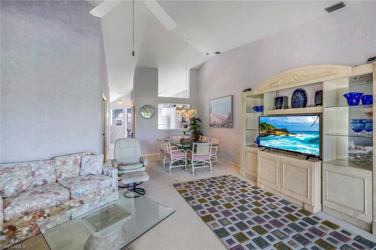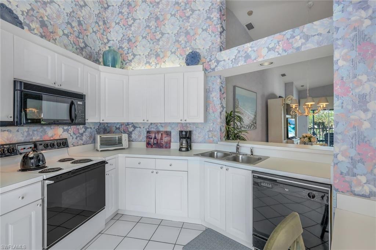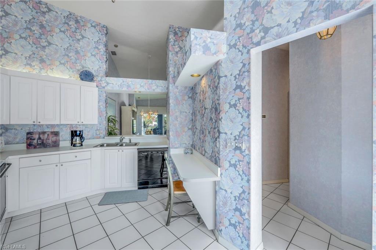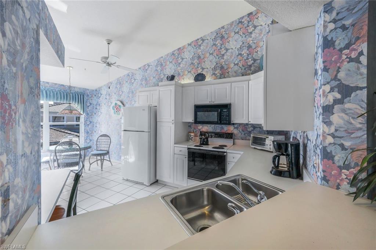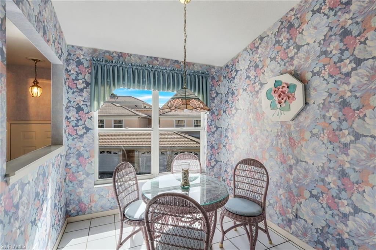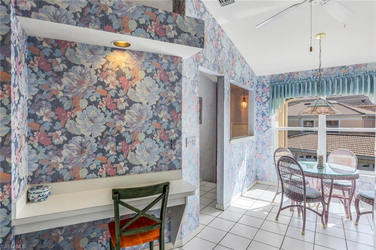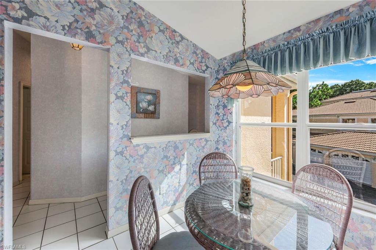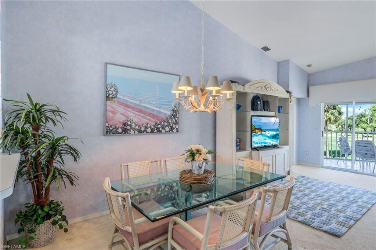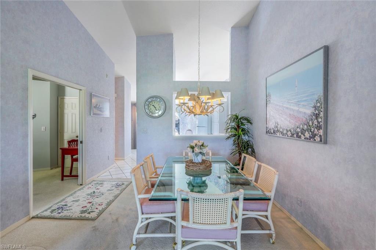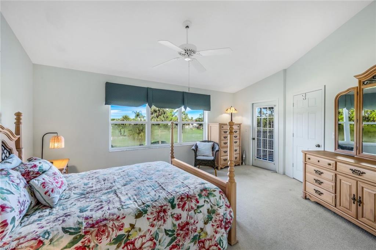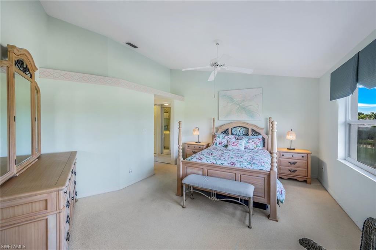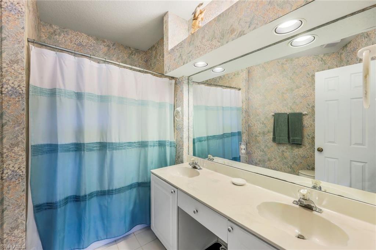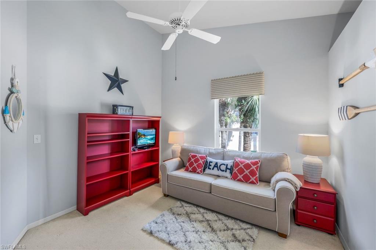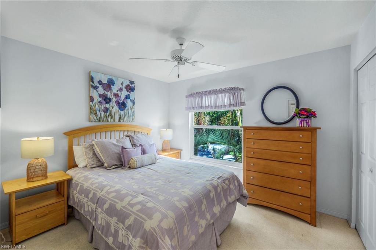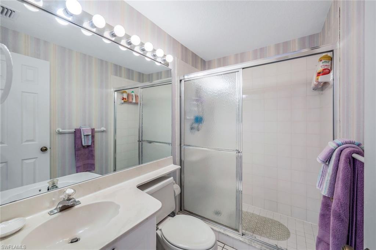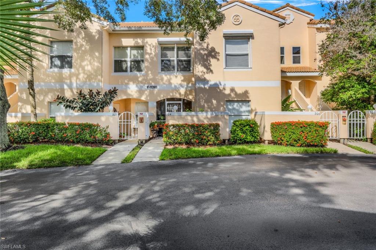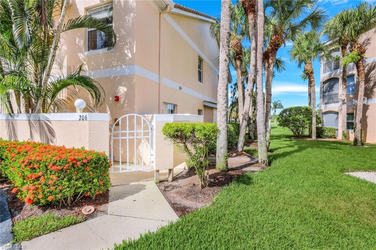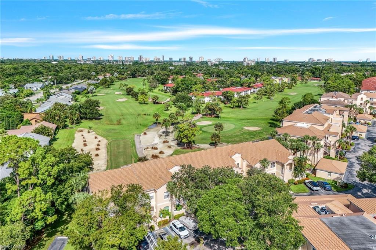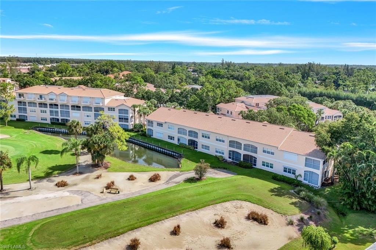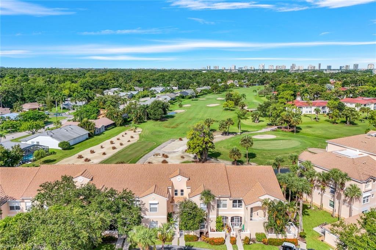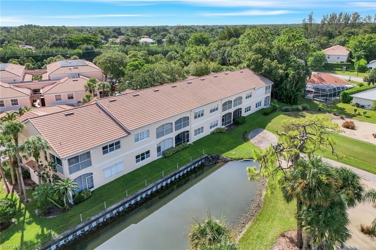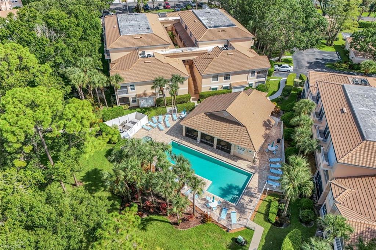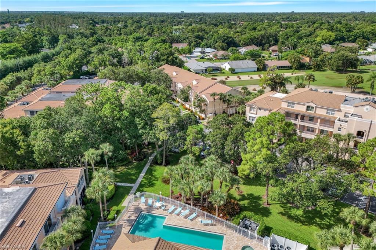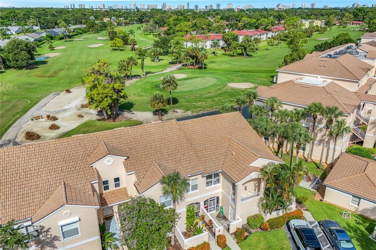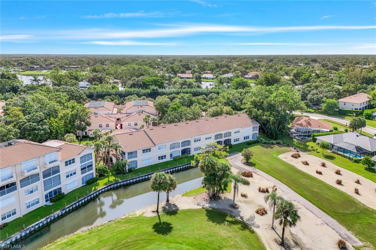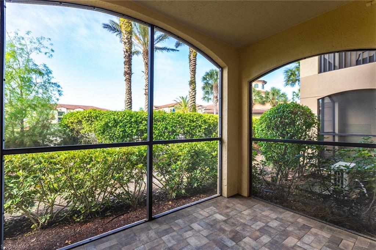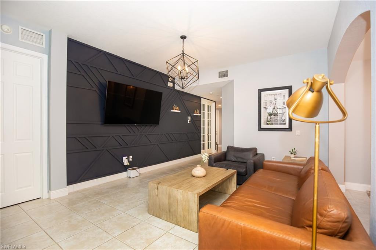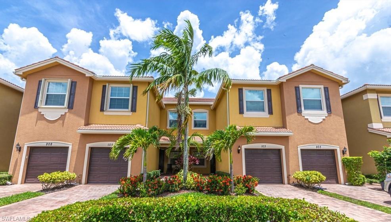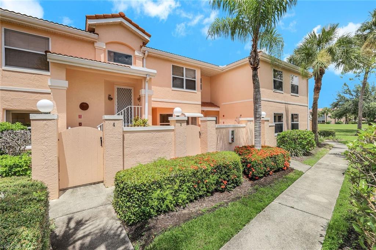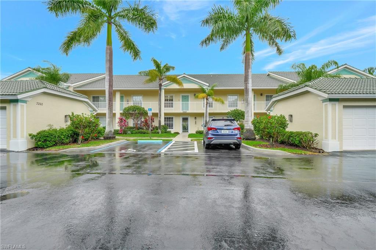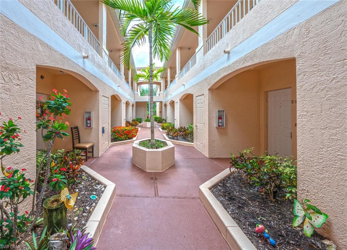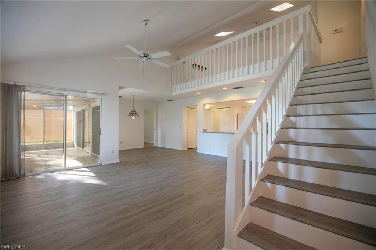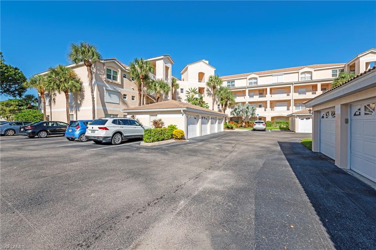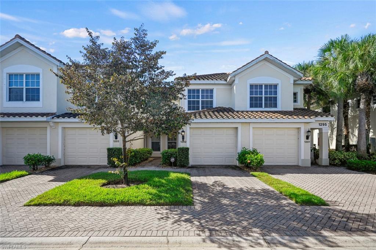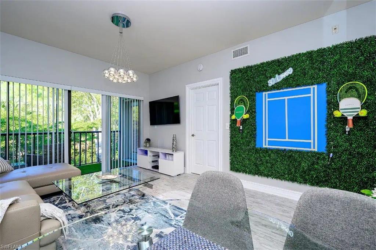1090 Woodshire Ln F206, NAPLES, FL 34105
Property Photos
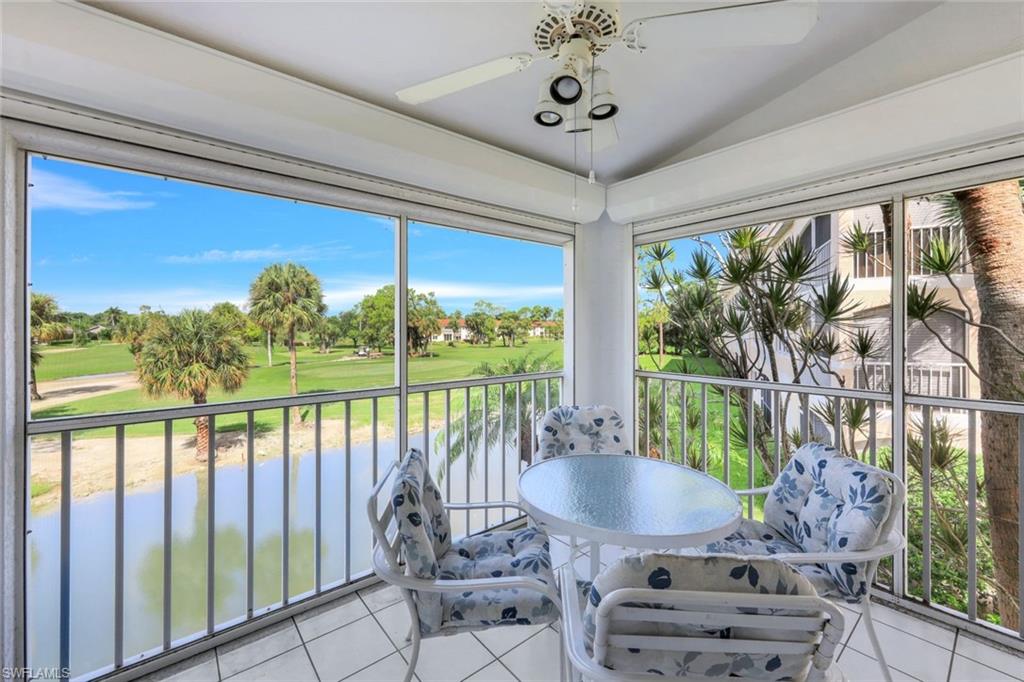
Would you like to sell your home before you purchase this one?
Priced at Only: $398,000
For more Information Call:
Address: 1090 Woodshire Ln F206, NAPLES, FL 34105
Property Location and Similar Properties
- MLS#: 224062762 ( Residential )
- Street Address: 1090 Woodshire Ln F206
- Viewed: 5
- Price: $398,000
- Price sqft: $274
- Waterfront: No
- Waterfront Type: None
- Year Built: 1991
- Bldg sqft: 1450
- Bedrooms: 2
- Total Baths: 2
- Full Baths: 2
- Garage / Parking Spaces: 1
- Days On Market: 141
- Additional Information
- County: COLLIER
- City: NAPLES
- Zipcode: 34105
- Subdivision: Forest Lakes
- Building: Fairways At Emerald Greens
- Middle School: PINE RIDGE
- High School: BARRON COLLIER
- Provided by: William Raveis Real Estate
- Contact: Ryan Gaumer
- 239-594-2226

- DMCA Notice
-
DescriptionIt's all about location. Not many properties offer the opportunity to be in the center of it all. Perfectly situated in the heart of Naples this 2 Bedroom +Den, 2 full bathroom, 2nd floor, end unit with 11+ foot ceilings, is backdropped with tropical golf course views and enables it's owners to experience all that is Naples. Located just 3 miles away from Clam Pass Park and Waterside Shops, immerse yourself in the beauty of Naples famous beaches, natural wildlife and outdoor activities, along with some of Naples finest retail shopping and dining. Enjoy every day commuting conveniences, living just 1 mile away from multiple grocery stores, restaurants, entertainment facilities, major big box retail shops and small local retail shops. This particular floor plan is one of the largest in all of Fairways at Emerald Greens, featuring 1460 interior SQFT and also comes with a detached enclosed private garage, a rare find in comparable communities. Fairways at Emerald Greens offer's it's residents multiple community amenities, such as: a community pool, hot tub, tennis courts and pickleball courts. Take advantage of the communities flexible leasing policies for those looking for investment property, allowing owners to rent their properties for a minimum of 30 days, 3 times per year. With its superb location, picturesque golf course views, and incoming producing potential, this property is a must buy!
Payment Calculator
- Principal & Interest -
- Property Tax $
- Home Insurance $
- HOA Fees $
- Monthly -
Features
Bedrooms / Bathrooms
- Additional Rooms: Den - Study, Family Room, Guest Bath, Guest Room, Laundry in Residence, Screened Lanai/Porch
- Dining Description: Breakfast Bar, Dining - Family
- Master Bath Description: Separate Tub And Shower
Building and Construction
- Construction: Concrete Block
- Exterior Features: Courtyard, Extra Building, Tennis Court
- Exterior Finish: Stucco
- Floor Plan Type: Split Bedrooms
- Flooring: Carpet, Tile
- Kitchen Description: Built-In Desk
- Roof: Tile
- Sourceof Measure Living Area: Property Appraiser Office
- Sourceof Measure Lot Dimensions: Property Appraiser Office
- Sourceof Measure Total Area: Property Appraiser Office
- Total Area: 1603
Land Information
- Lot Description: Zero Lot Line
- Subdivision Number: 284500
School Information
- Elementary School: SEAGATE ELEMENTARY
- High School: BARRON COLLIER HIGH SCHOOL
- Middle School: PINE RIDGE MIDDLE SCHOOL
Garage and Parking
- Garage Desc: Detached
- Garage Spaces: 1.00
- Parking: 1 Assigned, Guest, Paved Parking
Eco-Communities
- Irrigation: Assessment Paid
- Storm Protection: Impact Resistant Windows, Shutters Electric
- Water: Assessment Paid, Central
Utilities
- Cooling: Ceiling Fans, Central Electric
- Heat: Central Electric
- Internet Sites: Broker Reciprocity, Homes.com, ListHub, NaplesArea.com, Realtor.com
- Pets: Not Allowed
- Road: Paved Road, Private Road
- Sewer: Assessment Paid, Central
- Windows: Single Hung
Amenities
- Amenities: BBQ - Picnic, Bike And Jog Path, Community Pool, Community Room, Community Spa/Hot tub, Extra Storage, Golf Course, Internet Access, Pickleball, Streetlight, Tennis Court, Underground Utility
- Amenities Additional Fee: 0.00
- Elevator: None
Finance and Tax Information
- Application Fee: 150.00
- Home Owners Association Fee: 0.00
- Mandatory Club Fee: 0.00
- Master Home Owners Association Fee: 0.00
- Tax Year: 2023
- Total Annual Recurring Fees: 7332
- Transfer Fee: 0.00
Rental Information
- Min Daysof Lease: 30
Other Features
- Approval: Application Fee, Buyer
- Association Mngmt Phone: 239-261-3440
- Boat Access: None
- Development: FOREST LAKES
- Equipment Included: Dishwasher, Dryer, Microwave, Range, Refrigerator/Freezer, Washer
- Furnished Desc: Turnkey
- Housing For Older Persons: No
- Interior Features: Built-In Cabinets, Cable Prewire, Fire Sprinkler, Foyer, Internet Available, Smoke Detectors, Volume Ceiling, Walk-In Closet
- Last Change Type: Price Decrease
- Legal Desc: FAIRWAYS AT EMERALD GREENS, THE A CONDOMINIUM F-206
- Area Major: NA16 - Goodlette W/O 75
- Mls: Naples
- Parcel Number: 31760002469
- Possession: At Closing
- Restrictions: Architectural, No Commercial, No Motorcycles, No RV
- Section: 14
- Special Assessment: 0.00
- The Range: 25
- Unit Number: F206
- View: Golf Course, Landscaped Area, Parking Lot, Partial Buildings, Pond
Owner Information
- Ownership Desc: Condo
Similar Properties
Nearby Subdivisions



