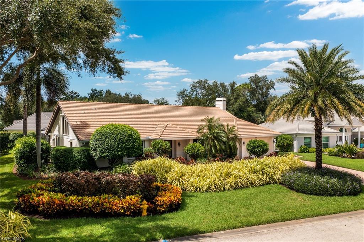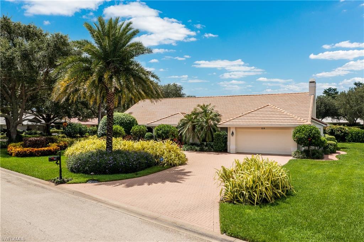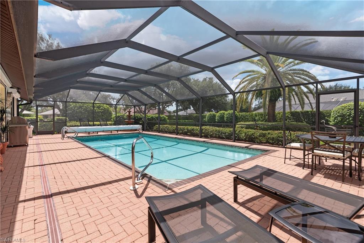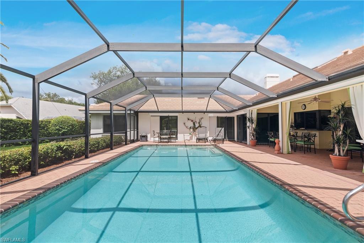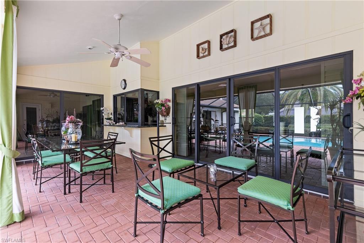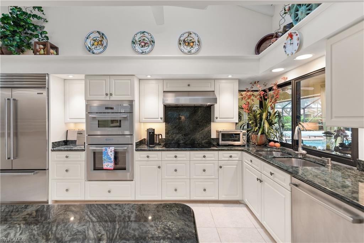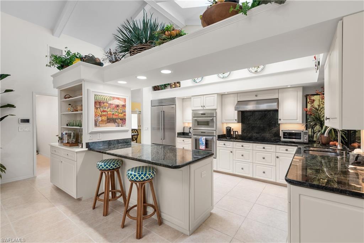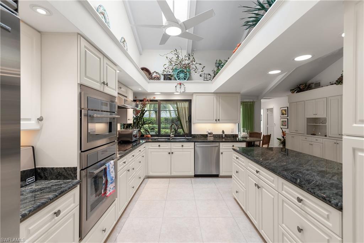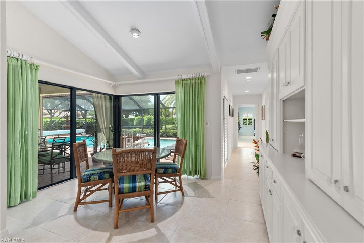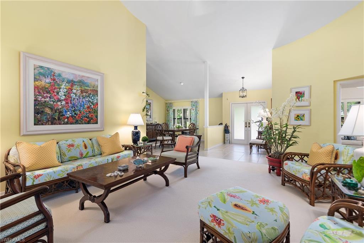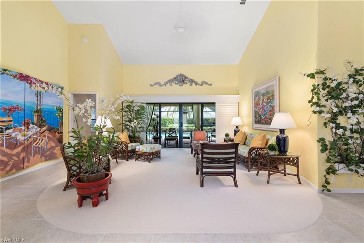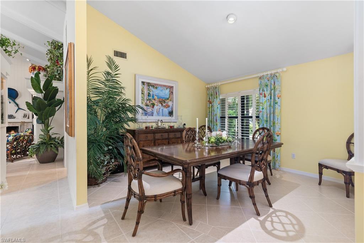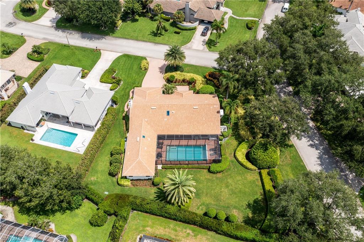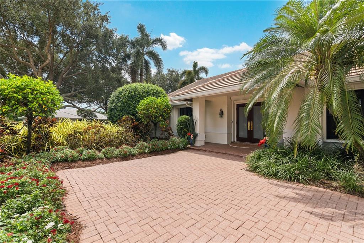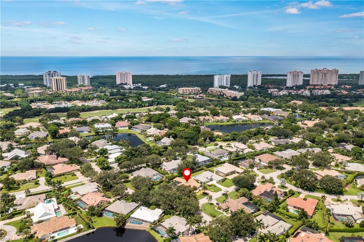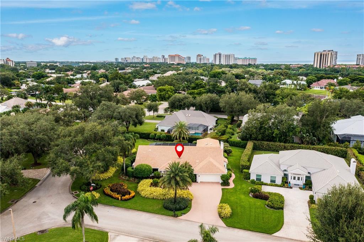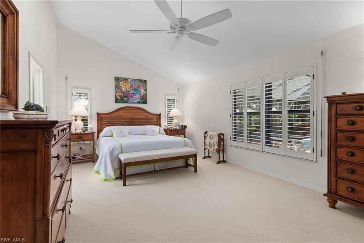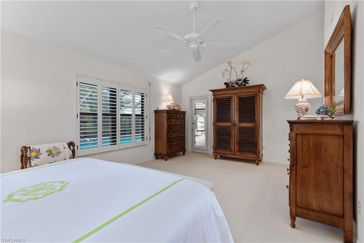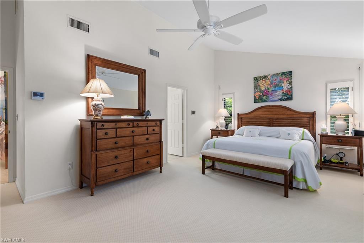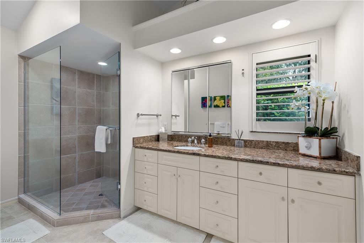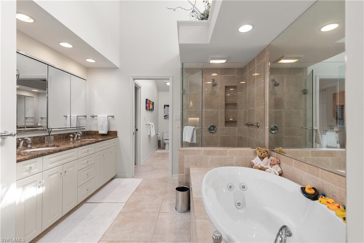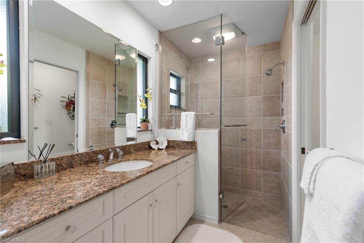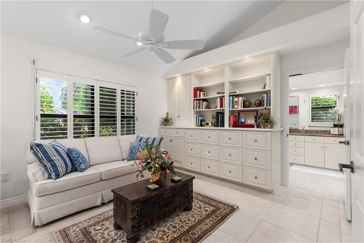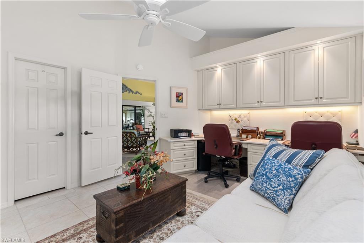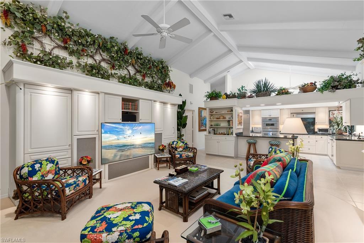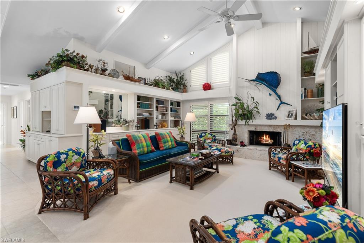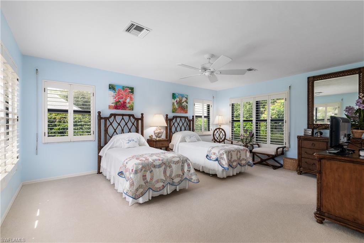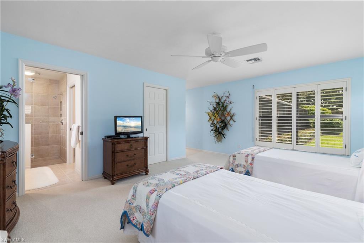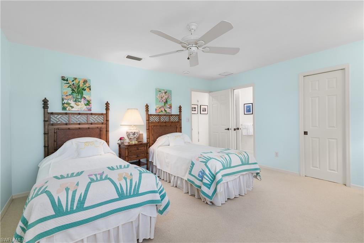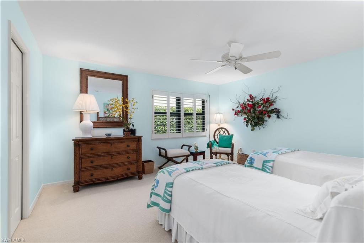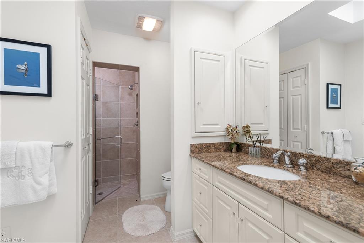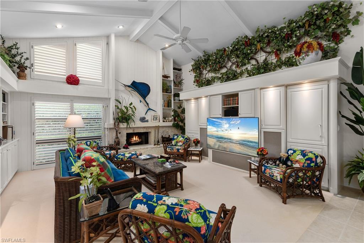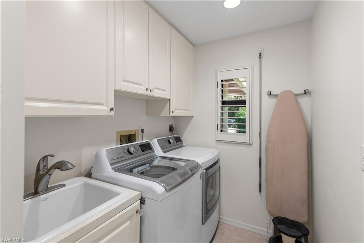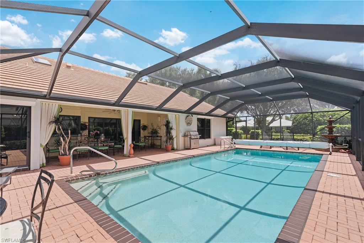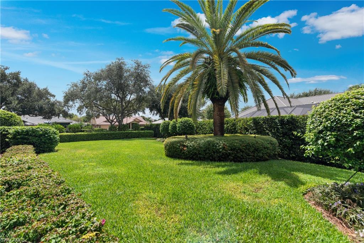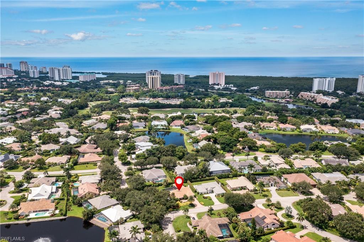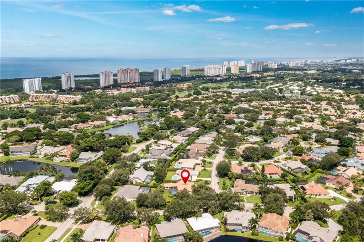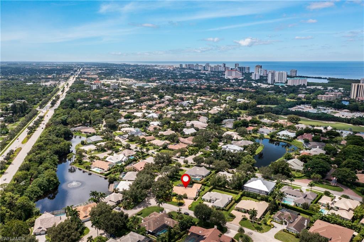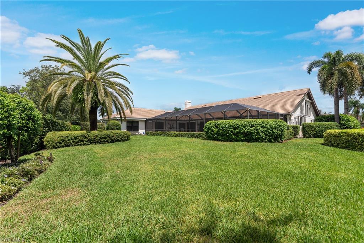814 Tallow Tree Ct, NAPLES, FL 34108
Property Photos
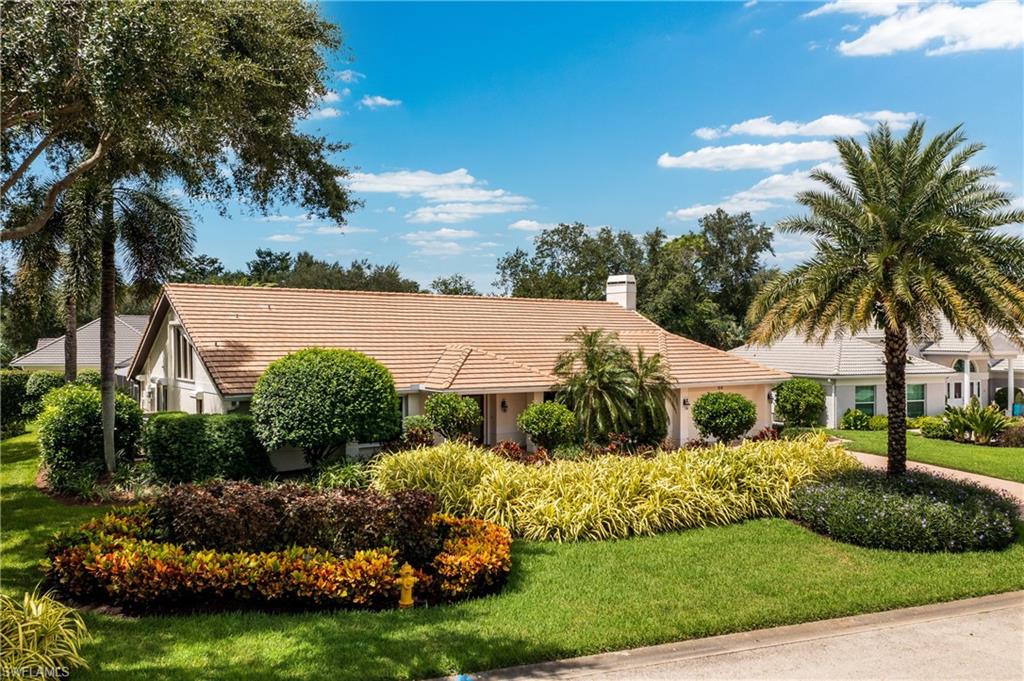
Would you like to sell your home before you purchase this one?
Priced at Only: $3,390,000
For more Information Call:
Address: 814 Tallow Tree Ct, NAPLES, FL 34108
Property Location and Similar Properties
- MLS#: 224062251 ( Residential )
- Street Address: 814 Tallow Tree Ct
- Viewed: 2
- Price: $3,390,000
- Price sqft: $1,001
- Waterfront: No
- Waterfront Type: None
- Year Built: 1987
- Bldg sqft: 3387
- Bedrooms: 3
- Total Baths: 4
- Full Baths: 4
- Garage / Parking Spaces: 2
- Days On Market: 17
- Additional Information
- County: COLLIER
- City: NAPLES
- Zipcode: 34108
- Subdivision: Pelican Bay
- Building: Pinecrest At Pelican Bay
- Middle School: PINE RIDGE
- High School: BARRON COLLIER
- Provided by: Downing Frye Realty Inc.
- Contact: Karen Coney Coplin, LLC
- 239-261-2244

- DMCA Notice
-
DescriptionA remarkable find in Pelican Bay an elegant luxury single family residence offering! Here youll enjoy the finest lifestyle in Naples with private beach club & restaurants, tennis, forthcoming pickleball courts, canoeing, kayaking; paddleboarding & miles of walking/biking trails, plus a state of the art fitness center, all as a part of the Pelican Bay community. Three miles of deeded beach access are just minutes away! As you approach this home, the impeccably landscaped entry & grounds welcome you to paradise. The interior features have the same appeal top of the line appliances/equipment, all impeccably maintained by the long term owners, who thoughtfully updated & expanded this home throughout the entire duration of their residence. Exterior updates include a newer roof and whole house generator for peace of mind. Soaring ceilings & well placed impact windows (or with protective shutters) provide an abundance of natural light and a feeling of airy spaciousness, while the expansive floor plan invites outdoor living indoors with the covered lanai and appealing, screened pool area. This is surrounded by lush landscaping affording privacy + a sense of peacefulness. Gather together with your family and friends in a home well designed for entertaining with ease & style. Your resident chef will love the kitchen filled with top of the line appliances, including double ovens, SubZero refrigerator, spacious island & enough built in cabinetry to provide a place for everything, with everything in its place! Both the formal dining room & morning room are within a few steps of the kitchen, & the kitchen pass through provides ease of serving al fresco dining to guests. The island/breakfast bar area is another welcoming, informal space for visitors. From the kitchen, the cook also has a view of the fireplace and family room, a likely candidate for the heart of your home. Whether you work from home or just enjoy organization, youll love the office/den. The theme of a place for everything is repeated here with a built in desk, bookshelves, & more than 15 feet of built in drawers and cabinets. The attached bathroom also has access from the primary bathroom, which features both shower and large tub as well as dual water closets, a much appreciated but uncommonly seen feature. The master bedroom affords even more storage space, with a spacious walk in closet complete with built in shelving; & a linen closet, and abundant cabinets under the double sink vanity area. There is also bonus attic storage space to store seasonal treasures. In addition to the splendor of this home, youll enjoy the prime Pelican Bay location. This is a corner lot on a quiet cul de sac street near the Waterside Shops and other popular shopping & dining destinations, as well as Artis Naples for cultural entertainment. Also, Club Pelican Bay offers 27 holes of golf or separate social memberships for those seeking to elevate their luxury lifestyle further, when available.
Payment Calculator
- Principal & Interest -
- Property Tax $
- Home Insurance $
- HOA Fees $
- Monthly -
Features
Bedrooms / Bathrooms
- Additional Rooms: Den - Study, Family Room, Guest Bath, Guest Room, Home Office, Laundry in Residence, Screened Lanai/Porch
- Dining Description: Breakfast Bar, Breakfast Room, Formal
- Master Bath Description: 2 Masters, Dual Sinks, Jetted Tub, Separate Tub And Shower
Building and Construction
- Construction: Concrete Block
- Exterior Features: Courtyard, Sprinkler Auto, Storage, Water Display
- Exterior Finish: Stucco
- Floor Plan Type: Split Bedrooms
- Flooring: Carpet, Tile
- Kitchen Description: Island, Pantry
- Roof: Tile
- Sourceof Measure Living Area: Floor Plan Service
- Sourceof Measure Lot Dimensions: Survey
- Sourceof Measure Total Area: Floor Plan Service
- Total Area: 4254
Land Information
- Lot Back: 172
- Lot Description: Oversize
- Lot Frontage: 90
- Lot Left: 150
- Lot Right: 101
- Subdivision Number: 542200
School Information
- Elementary School: SEAGATE
- High School: BARRON COLLIER
- Middle School: PINE RIDGE
Garage and Parking
- Garage Desc: Attached
- Garage Spaces: 2.00
Eco-Communities
- Irrigation: Central
- Private Pool Desc: Below Ground, Equipment Stays, Heated Electric, Screened
- Storm Protection: Impact Resistant Windows, Shutters - Manual
- Water: Central
Utilities
- Cooling: Ceiling Fans, Central Electric
- Gas Description: Propane
- Heat: Central Electric
- Internet Sites: Broker Reciprocity, Homes.com, ListHub, NaplesArea.com, Realtor.com
- Pets: No Approval Needed
- Road: Paved Road
- Sewer: Central
- Windows: Impact Resistant, Single Hung, Skylight, Sliding, Transom
Amenities
- Amenities: BBQ - Picnic, Beach - Private, Beach Access, Beach Club Included, Bike And Jog Path, Business Center, Community Room, Exercise Room, Fitness Center Attended, Golf Course, Private Beach Pavilion, Private Membership, Restaurant, Sidewalk, Streetlight, Tennis Court, Underground Utility
- Amenities Additional Fee: 0.00
- Elevator: None
Finance and Tax Information
- Application Fee: 0.00
- Home Owners Association Desc: Mandatory
- Home Owners Association Fee: 0.00
- Mandatory Club Fee: 0.00
- Master Home Owners Association Fee Freq: Annually
- Master Home Owners Association Fee: 736.00
- Tax Year: 2023
- Total Annual Recurring Fees: 736
- Transfer Fee: 10000.00
Rental Information
- Min Daysof Lease: 30
Other Features
- Approval: Application Fee
- Association Mngmt Phone: 239-596-6180
- Boat Access: None
- Development: PELICAN BAY
- Equipment Included: Cooktop - Electric, Dishwasher, Disposal, Double Oven, Dryer, Generator, Microwave, Refrigerator/Freezer, Smoke Detector, Washer, Wine Cooler
- Furnished Desc: Unfurnished
- Golf Type: Golf Non Equity
- Housing For Older Persons: No
- Interior Features: Built-In Cabinets, Closet Cabinets, Coffered Ceiling, Fireplace, Foyer, Internet Available, Laundry Tub, Pantry, Pull Down Stairs, Smoke Detectors, Volume Ceiling
- Last Change Type: New Listing
- Legal Desc: PELICAN BAY #4 BLK C SITE 56 OR 1760 PG 1460
- Area Major: NA04 - Pelican Bay Area
- Mls: Naples
- Parcel Number: 66437680008
- Possession: At Closing
- Rear Exposure: SW
- Restrictions: Architectural, Deeded
- Special Assessment: 0.00
- Special Information: Prior Title Insurance, Seller Disclosure Available
- The Range: 25
- View: Landscaped Area, Pool/Club
Owner Information
- Ownership Desc: Single Family
Similar Properties
Nearby Subdivisions
Admiralty Of Vanderbilt Beach
Arbors At Pelican Marsh
Avalon
Barrington At Pelican Bay
Bay Colony Shores
Bay Villas
Bayshores
Beachmoor
Beachwalk
Beachwalk Gardens
Beachwalk Homes
Beachwalk Villas
Biltmore At Bay Colony
Breakwater
Bridge Way Villas
Brighton At Bay Colony
Calais
Cambridge At Pelican Bay
Cap Ferrat
Chanteclair Maisonettes
Chateau Vanderbilt
Chateaumere
Chateaumere Royale
Claridge
Conners
Contessa At Bay Colony
Coronado
Crescent
Dorchester
Egrets Walk
Emerald Woods
Epique
Glencove
Glenview
Grand Bay At Pelican Bay
Grosvenor
Gulf Breeze At Vanderbilt
Gulf Cove
Gulfshores At Vanderbilt Beach
Heron At Pelican Bay
Hyde Park
Interlachen
Isle Verde
La Scala At Vanderbilt Beach
Laurel Oaks At Pelican Bay
Le Dauphin
Lugano
Marbella At Pelican Bay
Marquesa At Bay Colony
Mercato
Monte Carlo Club
Montenero
Moraya Bay
Mystique
Naples Park
Oak Lake Sanctuary
Oakmont
Pavilion Club
Pebble Creek
Pelican Bay
Pelican Bay Woods
Pelican Marsh
Pelican Ridge
Pine Ridge
Pinecrest
Pinecrest At Pelican Bay
Pointe Verde
Regal Point
Regatta
Remington At Bay Colony
Salerno At Bay Colony
San Marino
Sanctuary
Seawatch
Serendipity
St Kitts
St Laurent
St Lucia
St Maarten
St Marissa
St Nicole
St Raphael
St Simone
Strand At Bay Colony
Stratford
Summerplace
Sweet Bay
The Barcelona
The Pines
The Seville
The Strada
Toscana At Bay Colony
Trieste At Bay Colony
Valencia At Pelican Bay
Vanderbilt Bay
Vanderbilt Beach
Vanderbilt Gulfside
Vanderbilt Landings
Vanderbilt Shores
Vanderbilt Surf Colony
Vanderbilt Towers
Vanderbilt Yacht Racquet
Vizcaya At Bay Colony
Waterford At Pelican Bay
Willow Brook At Pelican Bay



