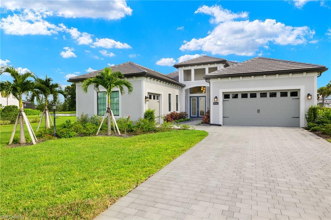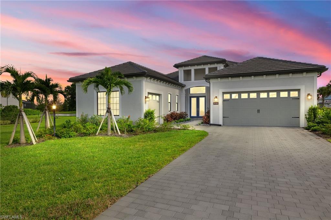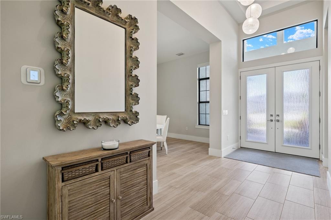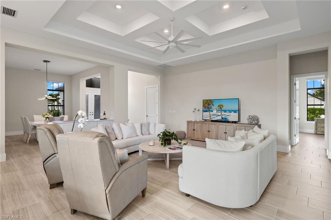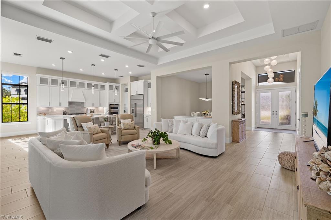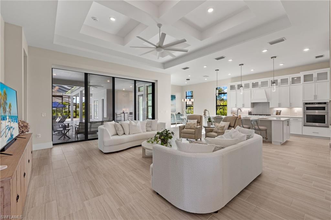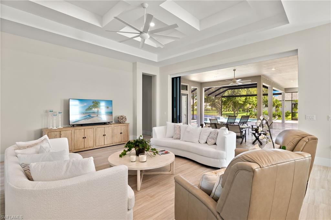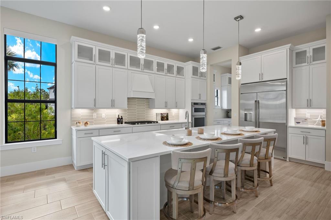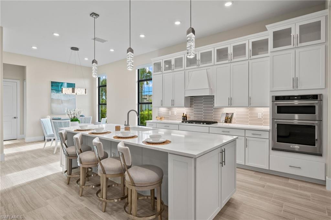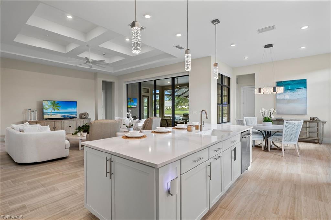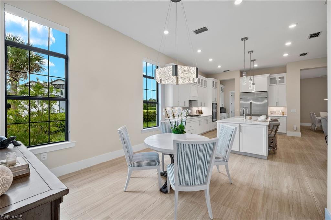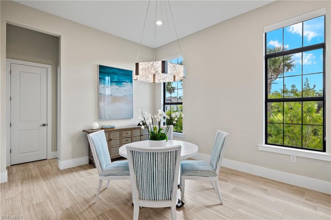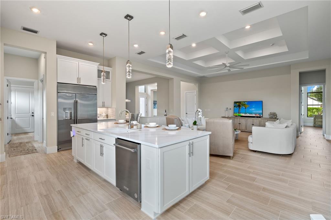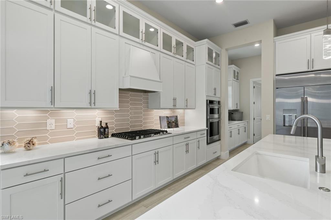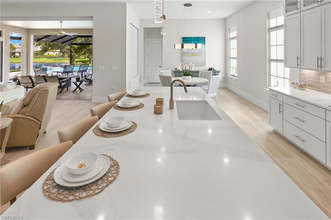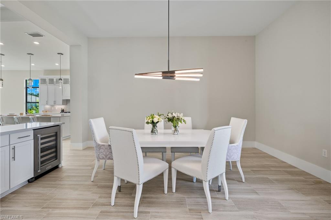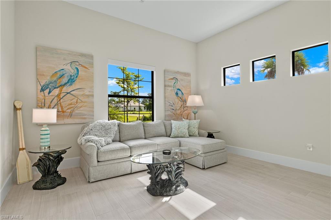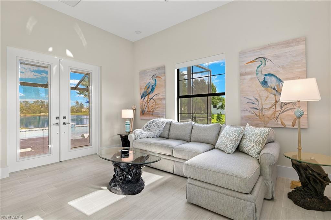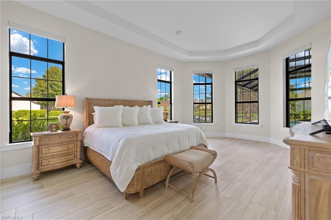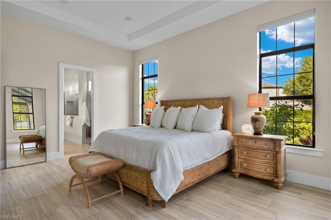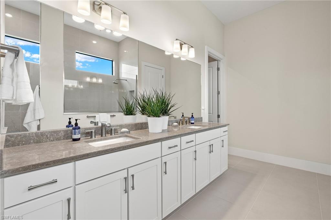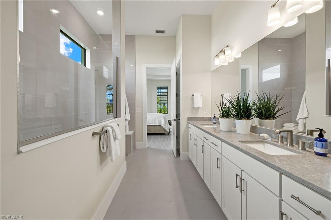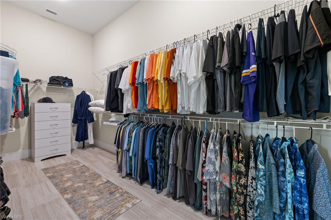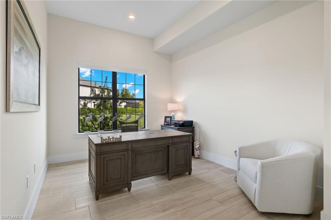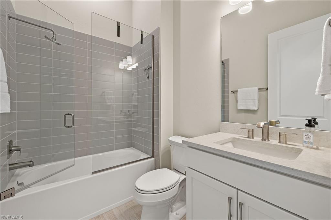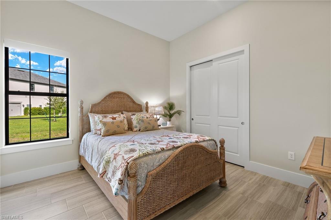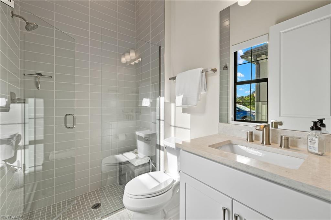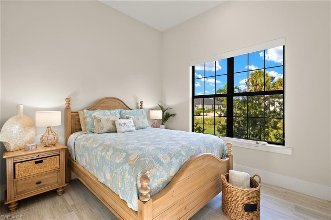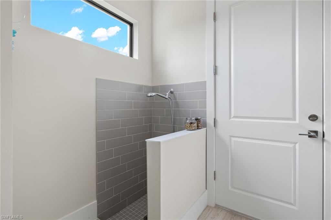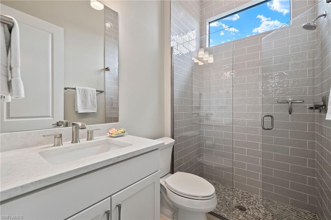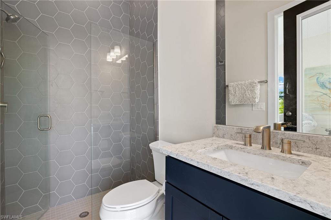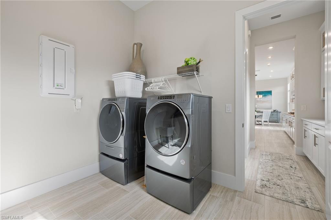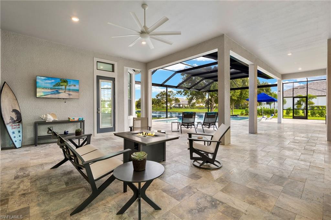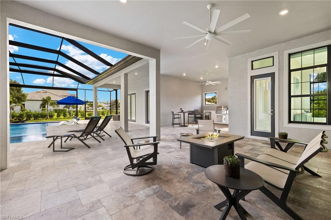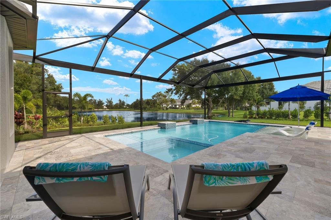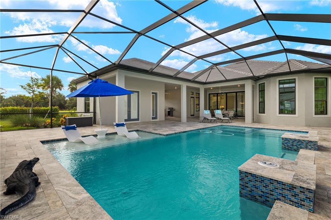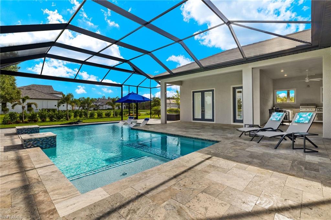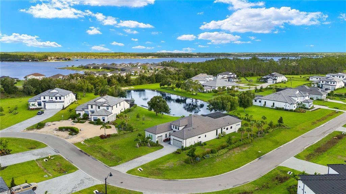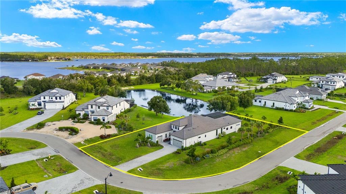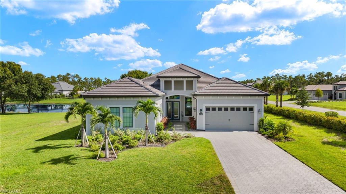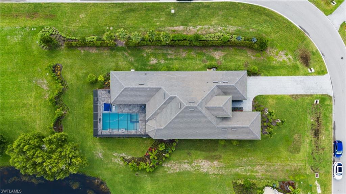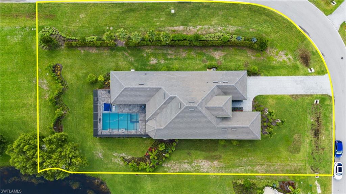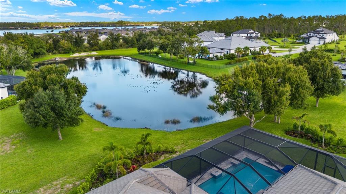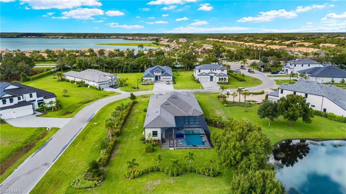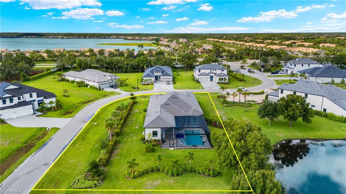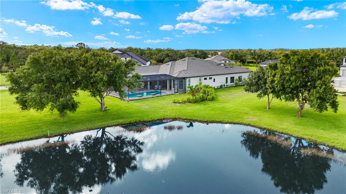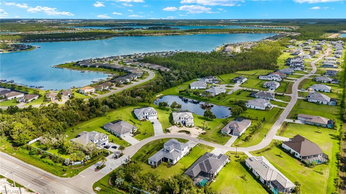19760 Panther Island Blvd, ESTERO, FL 33928
Property Photos
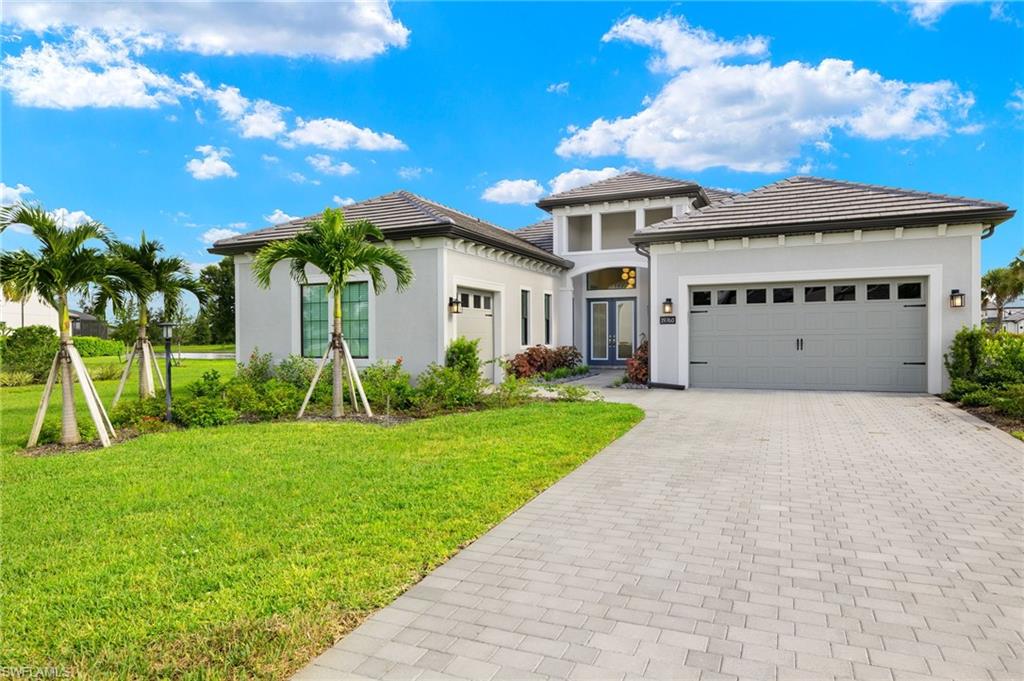
Would you like to sell your home before you purchase this one?
Priced at Only: $1,895,000
For more Information Call:
Address: 19760 Panther Island Blvd, ESTERO, FL 33928
Property Location and Similar Properties
- MLS#: 224061552 ( Residential )
- Street Address: 19760 Panther Island Blvd
- Viewed: 1
- Price: $1,895,000
- Price sqft: $556
- Waterfront: Yes
- Wateraccess: Yes
- Waterfront Type: Lake
- Year Built: 2023
- Bldg sqft: 3411
- Bedrooms: 4
- Total Baths: 5
- Full Baths: 5
- Garage / Parking Spaces: 3
- Days On Market: 55
- Additional Information
- County: LEE
- City: ESTERO
- Zipcode: 33928
- Subdivision: Corkscrew Estates
- Building: Corkscrew Estates
- Provided by: Golf to Gulf Real Estate
- Contact: PJ Smith, LLC
- 239-300-3009

- DMCA Notice
-
DescriptionTired of living so close to your neighbor on your small lot and feel like you have no privacy? This property gives you privacy, green space and a great view. This Estero Estate Home has a Private Casita, 4 Bedrooms, 5 Baths, 3 Car Garage and a salt water Pool/Spa. Discover luxury lifestyle in this property situated on an oversized lot in the private, gated community of Corkscrew Estates, with only 59 homes. This estate home is a single story home that is designed with a blend of luxury and total relaxation while being close to shopping, entertainment, fabulous dining and 15 minutes to Southwest Florida International Airport. Thoughtfully designed and decorated to create a relaxing and comfortable Florida lifestyle with neutral colors and natural elements. Enter through double doors where youll immediately enjoy high coffered ceilings, modern tile flooring, and high end finishes that extend throughout the home. This residence is centered on the seamless indoor outdoor living space, embodying the essence of Florida living. The open and airy kitchen and great room flow effortlessly to an oversized screened lanai featuring travertine tiles, a summer kitchen, pool and spa with a sundeck flanked by fire bowls for the ultimate evening ambiance. The private casita offers your guests a dream vacation experience or a haven for your in laws. Your view of the tranquil pond is through large picture window screens, enhancing the ambiance of a private and well situated lot. The oversized owner's suite has bay windows to bring in natural lighting to create a stunning retreat, boasting quartz countertops and floor to ceiling tile in all bathrooms. Impact resistant glass on all windows and doors provides added storm protection and true peace of mind. Upgrades in the kitchen include white cabinetry with glass upper cabinets, a custom hood, KitchenAid stainless steel appliances including a side by side Caf refrigerator/freezer and a gas 5 burner stove, a walk in pantry and a utility room with front load washer and dryer on pedestals and a walk in pet shower. Additional thoughtful touches include recessed lighting throughout the home, hardwired fiber optics and a consolidated access point for all home wiring conveniently located in the utility room. Lots of storage. This estate home is offered furnished making it an easy and perfect choice for a Florida vacation home or your forever home!
Payment Calculator
- Principal & Interest -
- Property Tax $
- Home Insurance $
- HOA Fees $
- Monthly -
Features
Bedrooms / Bathrooms
- Additional Rooms: Den - Study, Family Room, Great Room, Laundry in Residence, Screened Lanai/Porch
- Dining Description: Breakfast Bar, Dining - Family, Eat-in Kitchen
- Master Bath Description: Dual Sinks, Shower Only
Building and Construction
- Construction: Concrete Block
- Exterior Features: Built In Grill, Outdoor Kitchen, Sprinkler Auto
- Exterior Finish: Stucco
- Floor Plan Type: Great Room, Split Bedrooms
- Flooring: Tile
- Guest House Desc: 1 Bath, 1 Bedroom
- Guest House Living Area: 250
- Kitchen Description: Gas Available, Island, Walk-In Pantry
- Roof: Tile
- Sourceof Measure Living Area: Property Appraiser Office
- Sourceof Measure Lot Dimensions: Property Appraiser Office
- Sourceof Measure Total Area: Property Appraiser Office
- Total Area: 5119
Property Information
- Private Spa Desc: Below Ground, Heated Gas, Pool Integrated, Screened
Land Information
- Lot Description: Oversize
- Subdivision Number: 02
Garage and Parking
- Garage Desc: Attached
- Garage Spaces: 3.00
Eco-Communities
- Irrigation: Reclaimed
- Private Pool Desc: Below Ground, Custom Upgrades, Heated Gas, Salt Water System, Screened
- Storm Protection: Impact Resistant Doors, Impact Resistant Windows
- Water: Central
Utilities
- Cooling: Central Electric
- Gas Description: Natural
- Heat: Central Electric
- Internet Sites: Broker Reciprocity, Homes.com, ListHub, NaplesArea.com, Realtor.com
- Pets: Limits
- Road: Paved Road
- Sewer: Central
- Windows: Bay, Impact Resistant, Sliding
Amenities
- Amenities: Streetlight, Underground Utility
- Amenities Additional Fee: 0.00
- Elevator: None
Finance and Tax Information
- Application Fee: 150.00
- Home Owners Association Desc: Mandatory
- Home Owners Association Fee: 0.00
- Mandatory Club Fee: 0.00
- Master Home Owners Association Fee Freq: Quarterly
- Master Home Owners Association Fee: 1266.00
- Tax Year: 2023
- Total Annual Recurring Fees: 5064
- Transfer Fee: 0.00
Rental Information
- Min Daysof Lease: 30
Other Features
- Approval: Application Fee
- Association Mngmt Phone: 239-444-7292
- Boat Access: None
- Development: CORKSCREW ESTATES
- Equipment Included: Cooktop - Gas, Dishwasher, Disposal, Dryer, Microwave, Refrigerator/Freezer, Tankless Water Heater, Washer, Wine Cooler
- Furnished Desc: Furnished
- Golf Type: No Golf Available
- Housing For Older Persons: No
- Interior Features: Built-In Cabinets, Cable Prewire, Coffered Ceiling, Foyer, Internet Available, Laundry Tub, Pantry, Smoke Detectors, Volume Ceiling, Walk-In Closet, Window Coverings
- Last Change Type: Price Decrease
- Legal Desc: CORKSCREW RANCH DESC IN INST#2007000298830 LOT 55
- Area Major: FM21 - Fort Myers Area
- Mls: Naples
- Parcel Number: 21-46-26-02-00000.0550
- Possession: At Closing
- Rear Exposure: NW
- Restrictions: Deeded
- Section: 21
- Special Assessment: 0.00
- Special Information: Prior Title Insurance, Seller Disclosure Available
- The Range: 26E
- View: Landscaped Area, Pond
- Zoning Code: AG-2
Owner Information
- Ownership Desc: Single Family
Similar Properties
Nearby Subdivisions
Acreage
Avalon
Barletta
Bella Terra
Breckenridge
Cascades At Estero
Colonial Oaks
Copper Oaks
Corkscrew Estates
Corkscrew Shores
Corkscrew Woodlands
Country Creek
Cranbrook Harbor
Cypress Bend Rv Resort
Cypress Cove
Cypress Park
Estates At Estero River
Estatesestero River
Estero
Estero Palms
Estero Place
Estero River Heights
Forest Ridge
Forest Ridge Shores
Fountain Lakes
Genova
Grande Estates
Grandezza
Greenwood Village At Breckenri
Heatherstone
Island Club At Corkscrew
Island Sound
Jasmine Bay North
Jasmine Bay South
Lakes Of Estero
Manors At Fountain Lakes
Mariners Cove
Marsh Landing
Meadows Of Estero
Milan Villas
Nature's Cove
Oaks Of Estero
Oakwood
Palmetto Dunes
Preserve At Corkscrew
Preserve I
Preserve Iv
Rapallo
Riverbrooke
Rivercreek
Rivercreek In Estero
Rivers Reach
Riverwoods Plantation
Rookery Pointe
Sabal Palm
Savona
Southern Hills
Spring Ridge Estero
Stoneybrook
Sunny Grove
Terra Vista
The Greens
The Groves
The Island At West Bay Club
The Manors
The Place At Corkscrew
The Residences At Coconut Poin
The Seasons
Tidewater
Trailside
Turnberry
Turtle Point
Turtle Point Cove
Verdana Village
Villa Grande
Villa Palmeras
Village At Wildcat Run
Villages At Country Creek
Villages On Court Side
Villages On Lake Augusta
Villagio
Villas At Country Creek
Villas At Fountain Lakes
Villas At Timber Lake
Wellington At Breckenridge
West Bay Club
Wildcat Run



