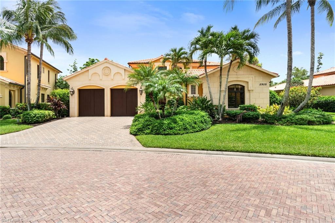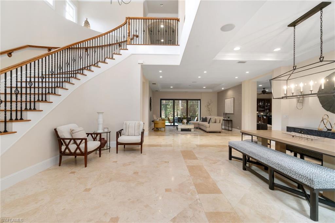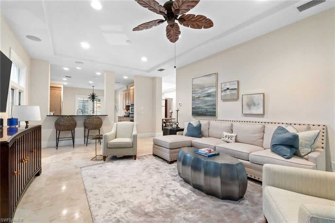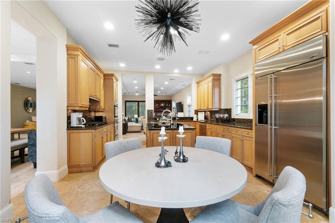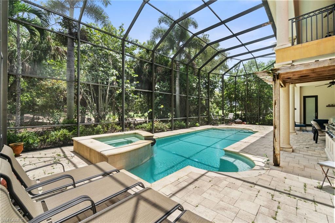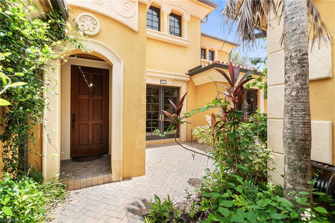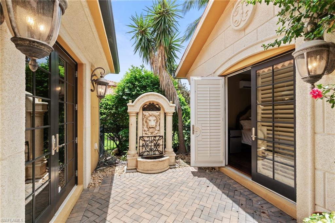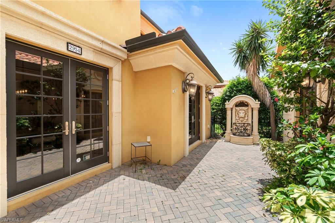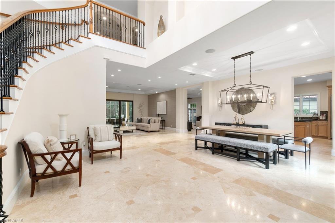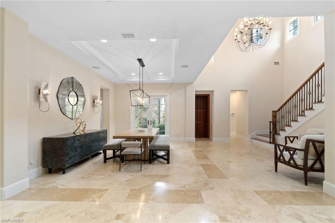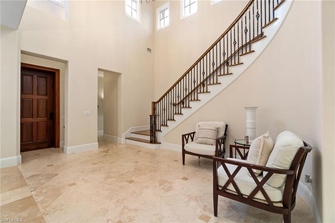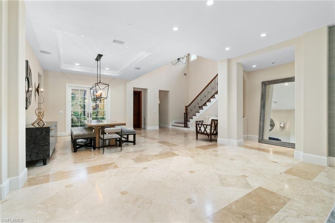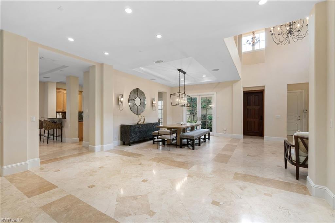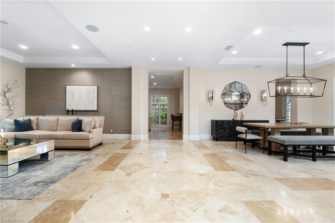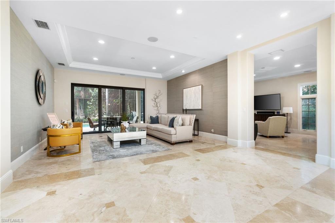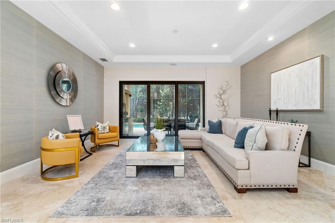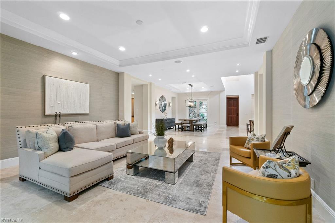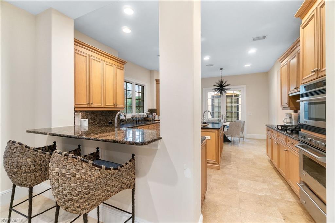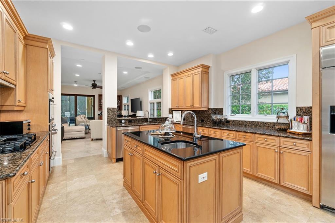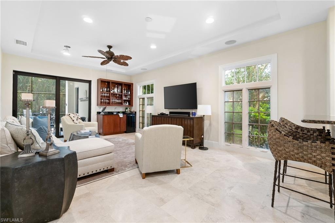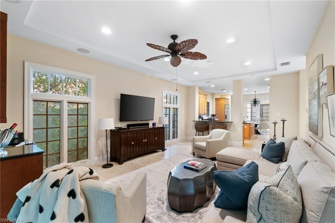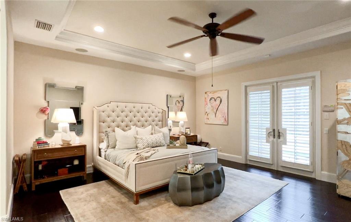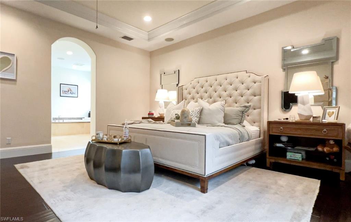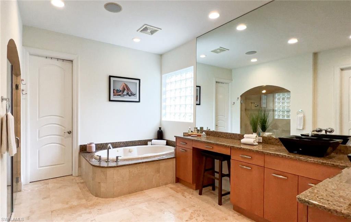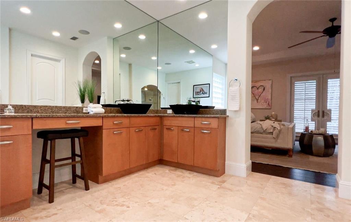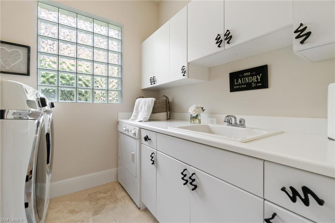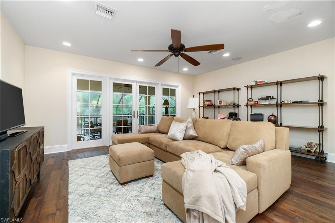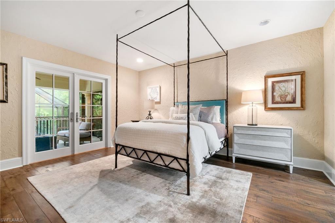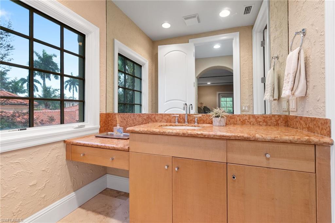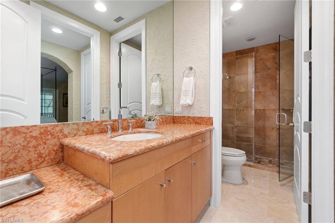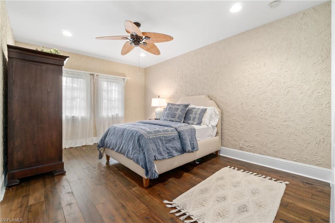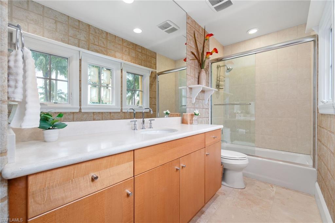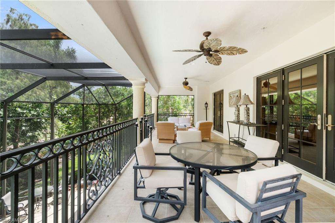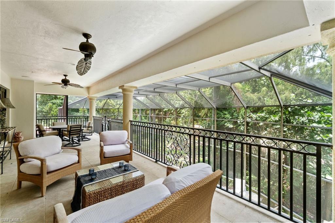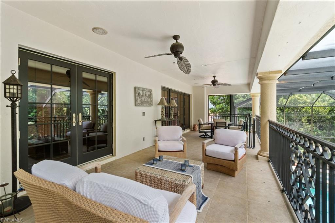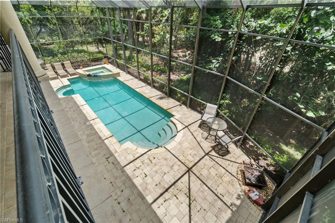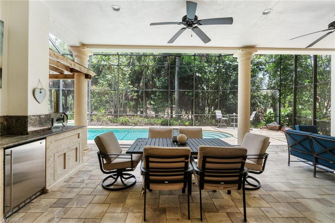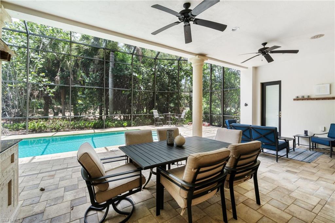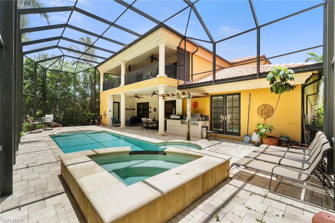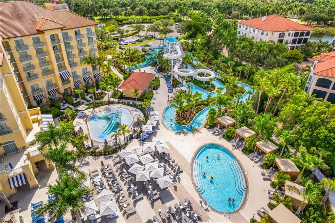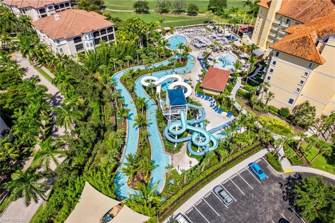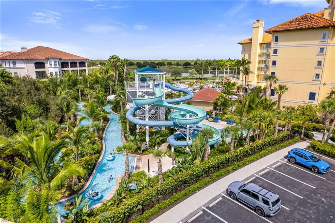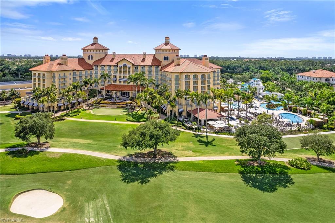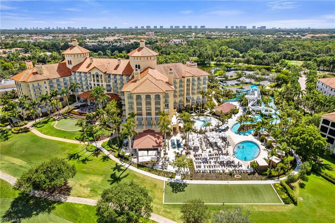2954 Tiburon Blvd E, NAPLES, FL 34109
Property Photos
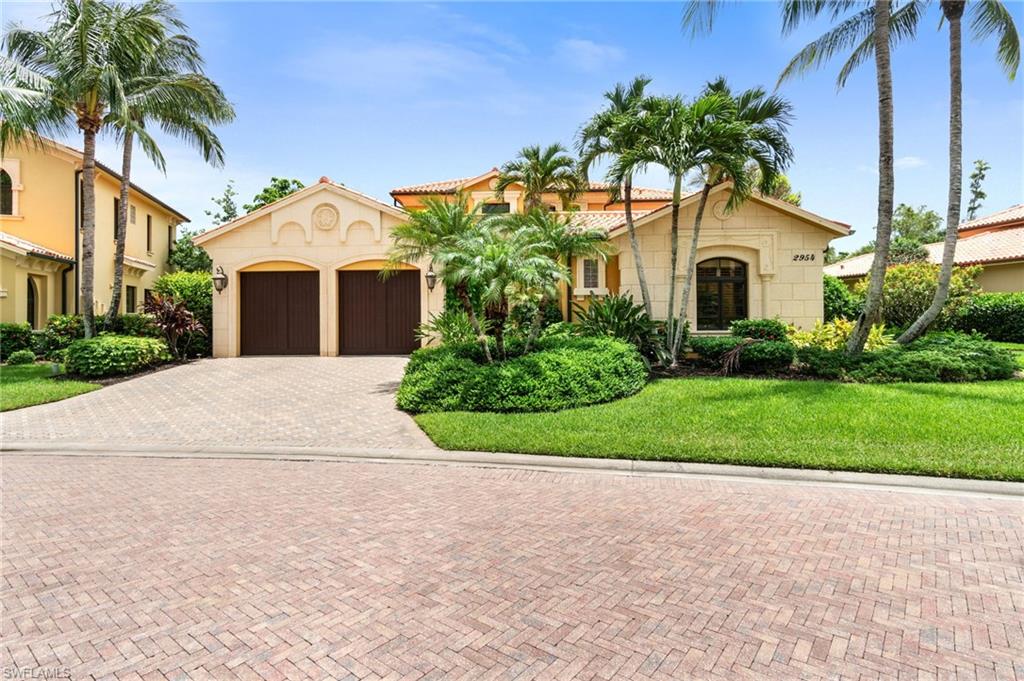
Would you like to sell your home before you purchase this one?
Priced at Only: $3,480,000
For more Information Call:
Address: 2954 Tiburon Blvd E, NAPLES, FL 34109
Property Location and Similar Properties
- MLS#: 224061438 ( Residential )
- Street Address: 2954 Tiburon Blvd E
- Viewed: 3
- Price: $3,480,000
- Price sqft: $820
- Waterfront: No
- Waterfront Type: None
- Year Built: 2006
- Bldg sqft: 4244
- Bedrooms: 4
- Total Baths: 6
- Full Baths: 5
- 1/2 Baths: 1
- Garage / Parking Spaces: 2
- Days On Market: 56
- Additional Information
- County: COLLIER
- City: NAPLES
- Zipcode: 34109
- Subdivision: Tiburon
- Building: Serafina At Tiburon
- Middle School: PINE RIDGE
- High School: BARRON COLLIER
- Provided by: Keller Williams Realty Naples
- Contact: Jeff Jones
- 239-449-1000

- DMCA Notice
-
DescriptionStep into a world of unparalleled luxury and comfort at 2954 Tiburon Blvd E, Naples, Florida. This splendid single family home is nestled in the prestigious neighborhood of Serafina at Tiburon, offering a lifestyle of leisure and convenience. Bask in the eloquent grandeur of the interiors, adorned with tasteful touches such as hardwood & marble floors, crown molding, and custom cabinetry. Relax by the elegant fireplace or entertain in style at the wet bar. The gourmet kitchen is a chef's dream, boasting an island, dual dishwashers, a breakfast bar, a wall oven, and a built in desk for your recipe collection. The primary suite, located on the first floor, exudes tranquility with French doors that open to the serene outdoor lanai. Guests will enjoy the privacy of the cabana, complete with hardwood floors and a full en suite bath. The property is wired for surround sound, ensuring an immersive audio experience throughout. Step outside to the enchanting courtyard, where a fountain adds to the ambiance. The in ground heated pool and spa beckon for relaxation and fun. An outdoor kitchen completes the alfresco living space. This home comes move in ready, perfect for those who wish to immediately enjoy all it has to offer. The surrounding neighborhood is a haven for active living, with amenities such as bike and jogging paths, a clubhouse, concierge services, a fitness center, a golf course, a putting green, and a tennis court. Discover the alluring charm of life at Serafina at Tiburon an address that truly defines luxury living in Naples. This property is more than just a home it's a lifestyle. Welcome to your dream come true.
Payment Calculator
- Principal & Interest -
- Property Tax $
- Home Insurance $
- HOA Fees $
- Monthly -
Features
Bedrooms / Bathrooms
- Additional Rooms: Balcony, Den - Study, Family Room, Great Room, Guest Bath, Guest Room, Laundry in Residence, Screened Lanai/Porch
- Dining Description: Eat-in Kitchen
- Master Bath Description: Dual Sinks, Jetted Tub, Separate Tub And Shower
Building and Construction
- Construction: Concrete Block
- Exterior Features: Built In Grill, Courtyard, Outdoor Kitchen, Sprinkler Auto
- Exterior Finish: Stucco
- Floor Plan Type: Great Room
- Flooring: Marble, Wood
- Guest House Desc: 1 Bath, 1 Bedroom
- Kitchen Description: Built-In Desk, Gas Available, Island
- Roof: Tile
- Sourceof Measure Living Area: Property Appraiser Office
- Sourceof Measure Lot Dimensions: Property Appraiser Office
- Sourceof Measure Total Area: Property Appraiser Office
- Total Area: 5490
Property Information
- Private Spa Desc: Below Ground, Heated Gas, Pool Bath, Screened
Land Information
- Lot Back: 97
- Lot Description: Oversize
- Lot Frontage: 131
- Lot Left: 92
- Lot Right: 123
- Subdivision Number: 624390
School Information
- Elementary School: PALICAN MARSH ELEMENTARY SCHOOL
- High School: BARRON COLLIER HIGH SCHOOL
- Middle School: PINE RIDGE MIDDLE SCHOOL
Garage and Parking
- Garage Desc: Attached
- Garage Spaces: 2.00
- Parking: Street
Eco-Communities
- Irrigation: Assessment Paid
- Private Pool Desc: Below Ground, Heated Gas, Pool Bath, Screened
- Storm Protection: Impact Resistant Doors, Impact Resistant Windows
- Water: Assessment Paid
Utilities
- Cooling: Ceiling Fans, Central Electric
- Gas Description: Natural
- Heat: Central Electric
- Internet Sites: Broker Reciprocity, Homes.com, ListHub, NaplesArea.com, Realtor.com
- Pets: No Approval Needed
- Road: Private Road
- Sewer: Assessment Paid
- Windows: Casement, Sliding
Amenities
- Amenities: Bike And Jog Path, Clubhouse, Concierge Services, Fitness Center Attended, Golf Course, Internet Access, Putting Green, Sidewalk, Streetlight
- Amenities Additional Fee: 0.00
- Elevator: None
Finance and Tax Information
- Application Fee: 100.00
- Home Owners Association Desc: Mandatory
- Home Owners Association Fee Freq: Quarterly
- Home Owners Association Fee: 648.00
- Mandatory Club Fee: 0.00
- Master Home Owners Association Fee: 0.00
- One Time Othe Fee: 648
- Tax Year: 2023
- Total Annual Recurring Fees: 2592
- Transfer Fee: 0.00
Rental Information
- Min Daysof Lease: 365
Other Features
- Approval: Application Fee
- Association Mngmt Phone: 239-495-3428
- Boat Access: None
- Development: TIBURON
- Equipment Included: Auto Garage Door, Central Vacuum, Cooktop, Dishwasher, Disposal, Double Oven, Dryer, Grill - Gas, Microwave, Refrigerator/Icemaker, Security System, Self Cleaning Oven, Smoke Detector, Wall Oven, Warming Tray, Water Treatment Owned
- Furnished Desc: Unfurnished
- Golf Type: Golf Equity
- Housing For Older Persons: No
- Interior Features: Bar, Built-In Cabinets, Cable Prewire, Custom Mirrors, Fireplace, Foyer, French Doors, Laundry Tub, Smoke Detectors, Surround Sound Wired, Walk-In Closet, Wet Bar, Window Coverings
- Last Change Type: New Listing
- Legal Desc: SERAFINA AT TIBURON LOT 26
- Area Major: NA12 - N/O Vanderbilt Bch Rd W/O
- Mls: Naples
- Parcel Number: 73229001008
- Possession: At Closing
- Restrictions: Architectural, Deeded, No Commercial, No RV, No Truck
- Section: 25
- Special Assessment: 0.00
- Special Information: Deed Restrictions, Disclosures, Prior Title Insurance, Seller Disclosure Available
- The Range: 25
- View: Golf Course, Landscaped Area
Owner Information
- Ownership Desc: Single Family
Nearby Subdivisions
Acreage
Arielle
Augusta At Pelican Marsh
Autumn Woods
Avery Square
Barrington
Bermuda Palms
Boca Bay
Boca Palms
Braeburn
Bridgewater Bay
Calusa Bay North
Calusa Bay South
Cambridge Park At Orange Bloss
Carriage Homes At Livingston L
Carrington
Castillo At Tiburon
Cay Lagoon
Cedar Ridge
Clermont
Coach Homes At Livingston Lake
Coconut Bay
Crescent Gardens
Crescent Lake Estates
Crestview At Crescent Lake
Crossings
Cypress Glen
Cypress Glen Village
Emerald Lakes
Esperanza
Fieldstone Village
Four Seasons
Garden Homes At Livingston Lak
Island Cove
Ivy Pointe
Lakeside
Lakeside Carriage Homes
Lakeside Gardens
Lakeside Villas
Lemuria
Les Chateaux
Lexington At Lone Oak
Livingston Woods
Manchester Square
Maple Brooke
Marbella Isles
Marker Lake Villas
Marquesa Royale
Marsala
Middleburg
Mont Claire
Monterey
Muirfield At The Marsh
Oasis
Orange Blossom
Orchards
Osprey Pointe
Palisades
Pelican Marsh
Pipers Grove
Quail Woods Estates
Regent Park
Rum Bay
Serafina At Tiburon
Sereno Grove
Seville
Sienna Reserve
Southwinds Estates
St Croix
Stonebridge
Stonegate At Crossings
Tall Pines
Terrabella
Thornbrooke
Tiburon
Treasure Bay
Troon Lakes
Ventanas At Tiburon
Ventura
Victoria Lakes
Victoria Park
Victoria Park Ii
Victoria Park West
Victoria Shores
Village Walk
Villages At Emerald Lakes
Walden Oaks
Walden Shores
Wellington At Lone Oak
Willow Bend At Stonebridge
Wilshire Lakes
Wilshire Lakes Ph 2
Wilshire Pines



