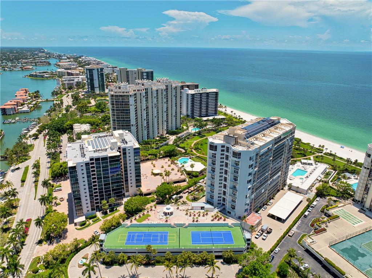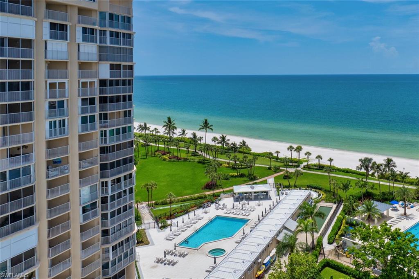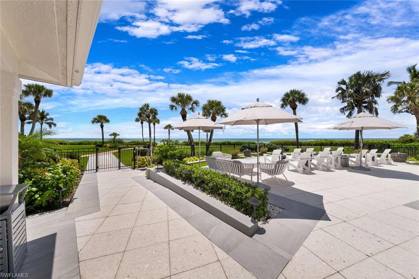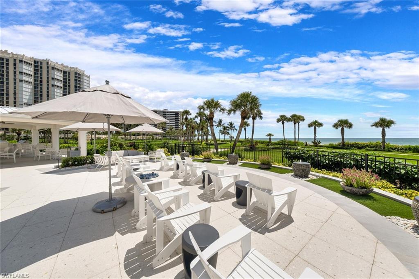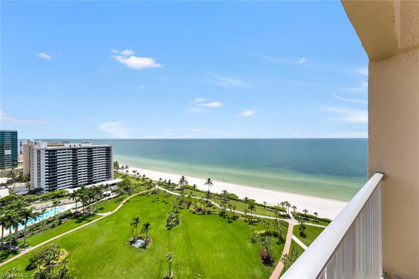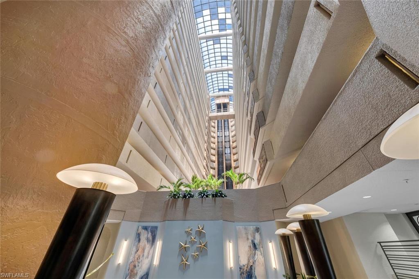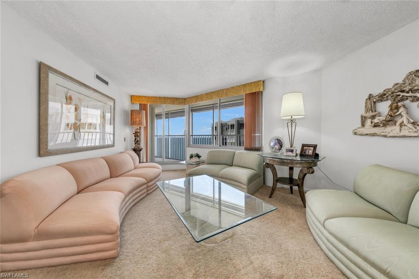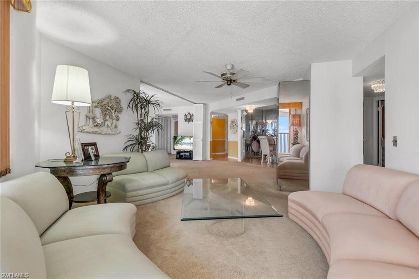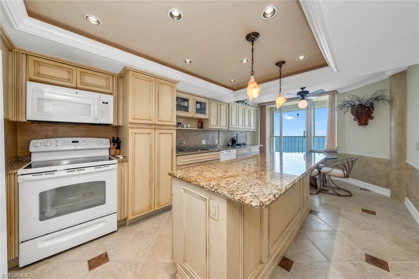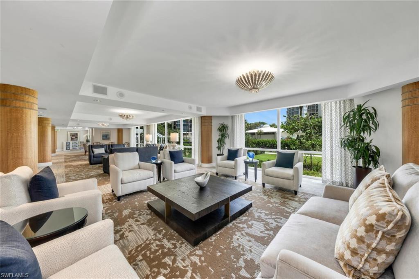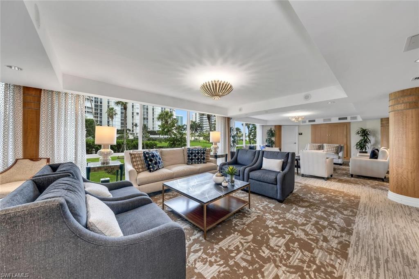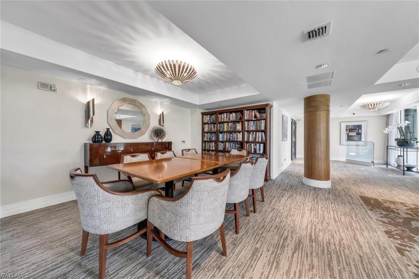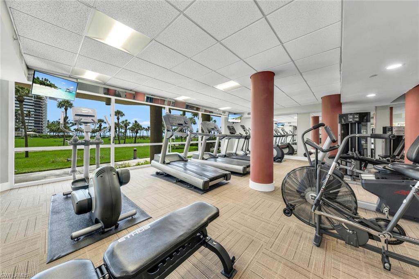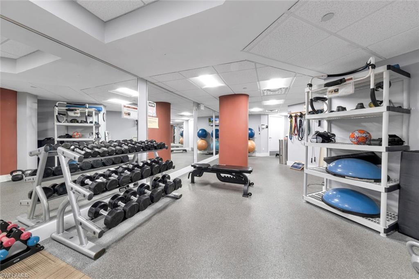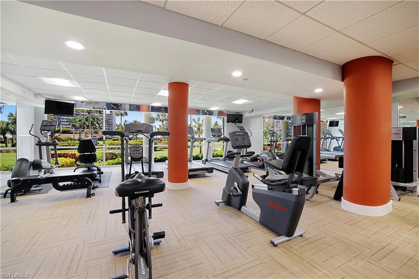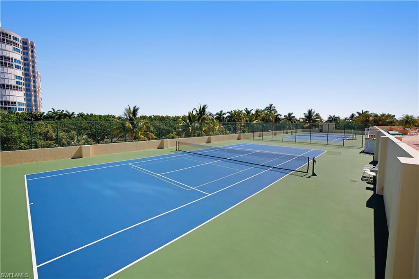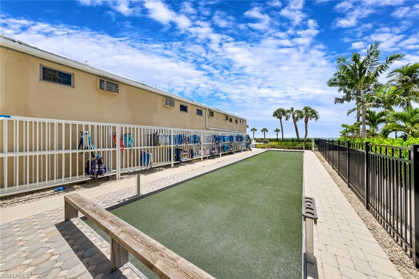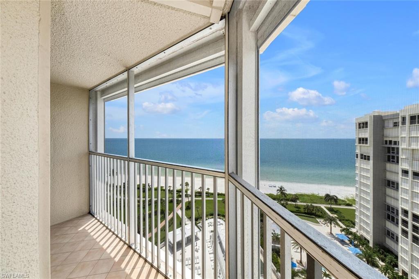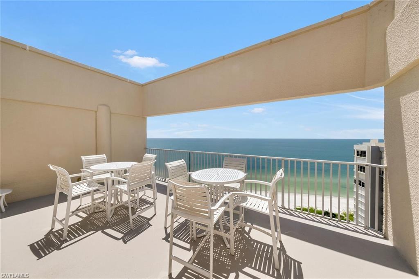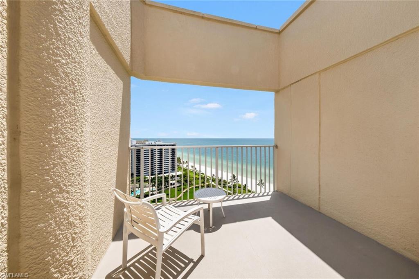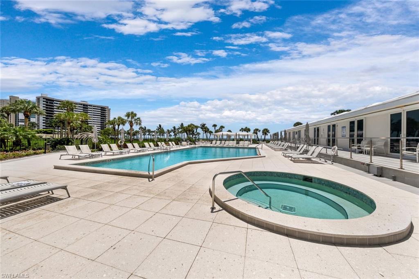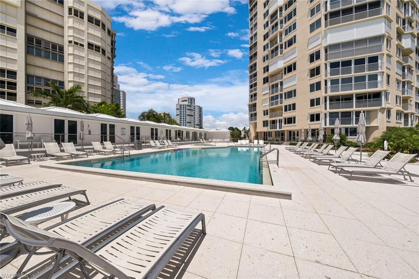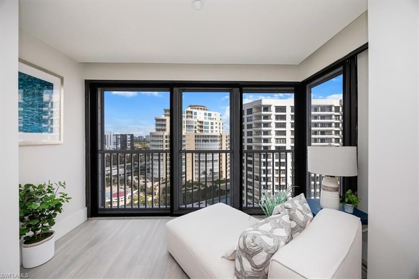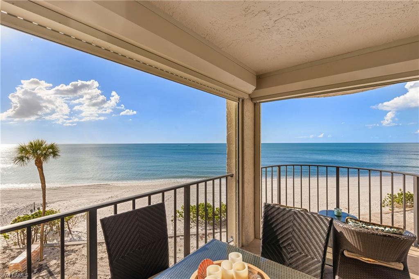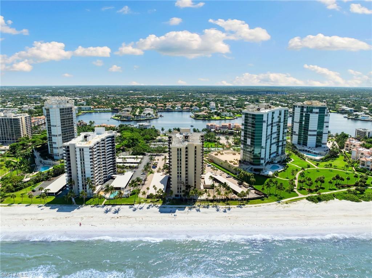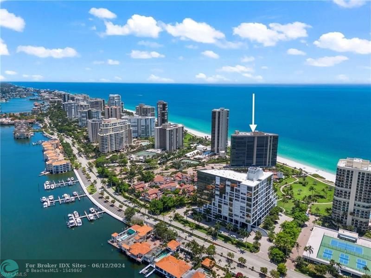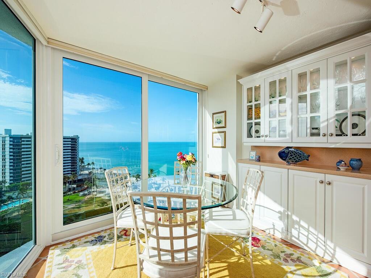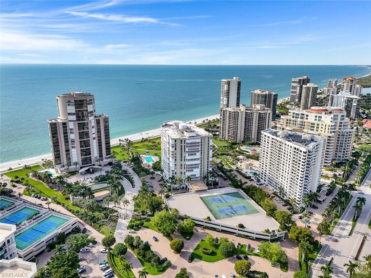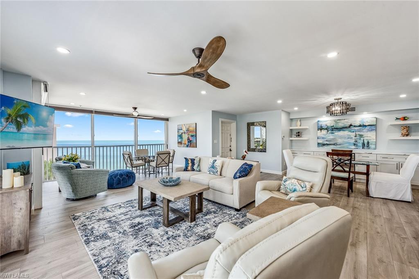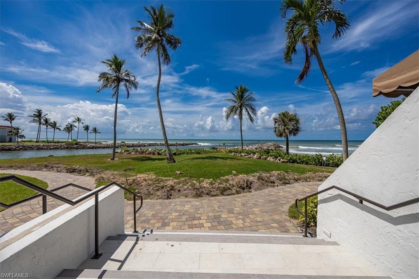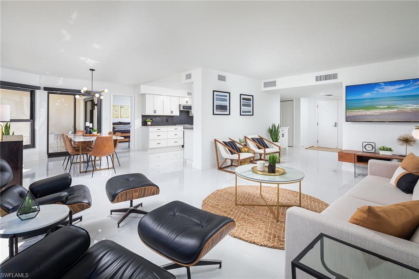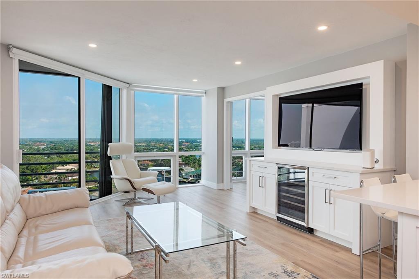4041 Gulf Shore Blvd N 1503, NAPLES, FL 34103
Property Photos
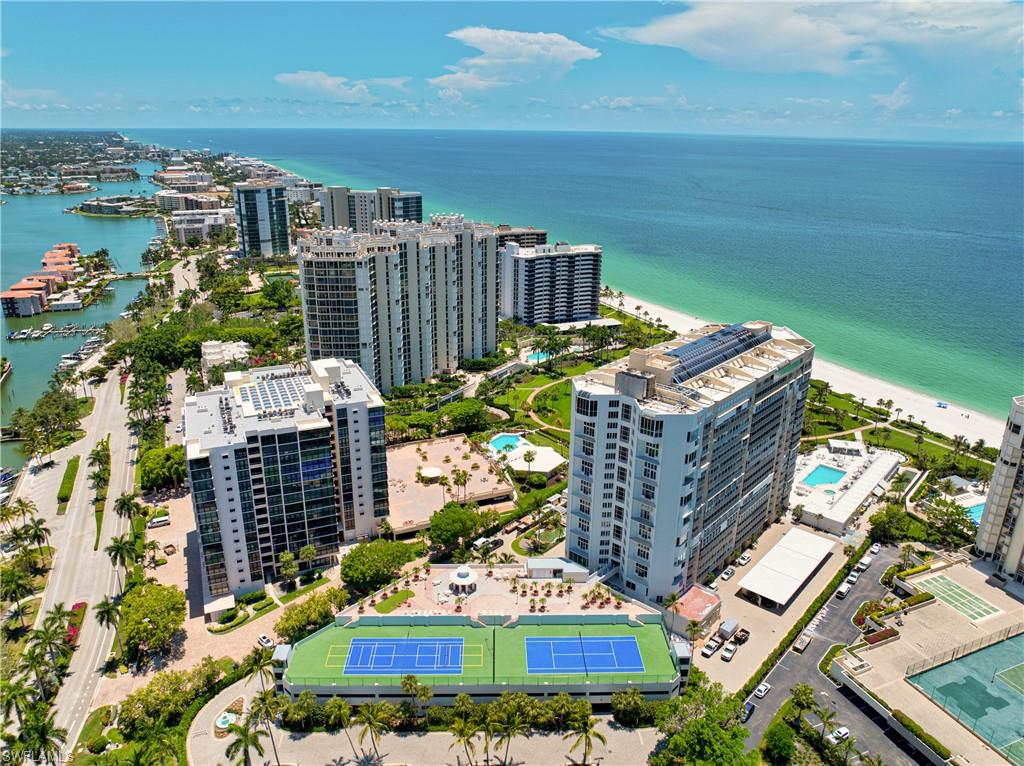
Would you like to sell your home before you purchase this one?
Priced at Only: $1,998,800
For more Information Call:
Address: 4041 Gulf Shore Blvd N 1503, NAPLES, FL 34103
Property Location and Similar Properties
- MLS#: 224061059 ( Residential )
- Street Address: 4041 Gulf Shore Blvd N 1503
- Viewed: 5
- Price: $1,998,800
- Price sqft: $925
- Waterfront: Yes
- Wateraccess: Yes
- Waterfront Type: Gulf Frontage,On the Gulf Beach
- Year Built: 1983
- Bldg sqft: 2160
- Bedrooms: 2
- Total Baths: 3
- Full Baths: 3
- Garage / Parking Spaces: 1
- Days On Market: 151
- Additional Information
- County: COLLIER
- City: NAPLES
- Zipcode: 34103
- Subdivision: Park Shore
- Building: Savoy
- Middle School: GULF VIEW
- High School: NAPLES
- Provided by: John R Wood Properties
- Contact: Michelle Underwood
- 239-434-0101

- DMCA Notice
-
DescriptionPark Shore Opportunity! Remodel with your selected finishes & personal design style! A desired location & floor plan located on the 15th Floor! Captivating views of the Gulf of Mexico. Offering a functional 2 bed PLUS Den popular layout with over 2,400 Sqft Total Area! As a homeowner, the present layout allows 24/7 usage when not occupied by visiting Guests. The conversion back to a 3 Bedroom is very easy as ALL closets and Door entry remains intact. This type of layout has evolved over the years as a beneficial and ideal living space for empty nesters/downsizing who prefer the added open space & its usage when guests are not occupying the 3rd bedroom. The Primary Bedroom captures breathtaking views of the Gulf of Mexico, Dual Vanities , Private 5 pc Bath with a 6 Ft. Jetted Tub /Shower Enclosure, Bidet. Primary offers ample storage closets & a walk in Closet. The 2nd Bedroom offers Private Lanai with Gulf Views, Large Closet & 4 pc Bath. Additional 3 pc bath is located across from flex room offering a walk in shower! The Flex space if desired is a super easy conversion back to a 3rd bedroom as it still kept its original footprint! Closets are in place & private lanai access! A generous size living room, wet bar & lanai , Formal Dining Room, Kitchen with Island plus eating area next to the Lanai! The Savoy Condominium is unique in many ways, compared to neighboring high rises on the Gulf! It offers 12 leases / year with a 30 day minimum. The Building is directly across from Naples popular Venetian Village offerings. Boutique stores, Fine dining & many more interesting shops to stroll. The Savoy building is undergoing spectacular upgrades to the exterior building and common area amenities. A design improvement will offer residents premium finishes thus creating a modern exterior/interior Design Elements! The Savoy will not disappoint upon completion and will command attention due to its new and improved facelift. The improved exterior amenities are well appointed. The pool area is designed to provide more seating niches to enjoy private spaces for conversations, or entertaining. Grills & Kitchen with covered entertaining space as well. New fire pit surrounded by Coastal Adirondack seating! The recreational deck off the 2nd floor offers more amenities including tennis /pickleball courts, additional Grills, plus "bring your putter" as a delightful, delightful Putting Green to improve your short game while Grilling! Spanning Gulf Views while enjoying the heated pool & spa, Fitness Center, Community Social Room (with Library), TWO Sunset Decks for all residents to enjoy sunset on the Penthouse Floor. Truly an opportunity not to be missed!
Payment Calculator
- Principal & Interest -
- Property Tax $
- Home Insurance $
- HOA Fees $
- Monthly -
Features
Bedrooms / Bathrooms
- Additional Rooms: Balcony, Den - Study, Guest Bath, Laundry in Residence, Screened Lanai/Porch
- Dining Description: Dining - Living, Eat-in Kitchen
- Master Bath Description: 2 Masters, Bidet, Combo Tub And Shower, Dual Sinks, Jetted Tub
Building and Construction
- Construction: Concrete Block, Poured Concrete
- Exterior Features: Built-In Gas Fire Pit, Deck, Gazebo, Grill, Outdoor Kitchen, Outdoor Shower, Patio, Private Road, Sprinkler Auto, Tennis Court
- Exterior Finish: Stucco
- Floor Plan Type: Split Bedrooms
- Flooring: Carpet, Marble, Tile
- Gulf Access Type: Other
- Kitchen Description: Island, Pantry
- Roof: Built-Up or Flat
- Sourceof Measure Living Area: Condo Documents, Floor Plan Service
- Sourceof Measure Lot Dimensions: Architectural Plans
- Sourceof Measure Total Area: Condo Documents, Floor Plan Service
- Total Floors: 19
- Total Area: 2417
Land Information
- Lot Description: Across From Beach Access, Corner
- Subdivision Number: 133300
School Information
- Elementary School: SEAGATE
- High School: NAPLES
- Middle School: GULF VIEW
Garage and Parking
- Garage Desc: Attached
- Garage Spaces: 1.00
- Parking: 1 Assigned, Covered, Driveway Paved, Under Bldg Closed
Eco-Communities
- Irrigation: Assessment Paid
- Storm Protection: Shutters Electric
- Water: Assessment Paid
Utilities
- Cooling: Central Electric
- Heat: Central Electric
- Internet Sites: Broker Reciprocity, Homes.com, ListHub, NaplesArea.com, Realtor.com
- Pets: Not Allowed
- Road: Paved Road
- Sewer: Assessment Paid
- Windows: Casement, Sliding
Amenities
- Amenities: BBQ - Picnic, Beach Access, Bike Storage, Bocce Court, Community Pool, Community Room, Community Spa/Hot tub, Exercise Room, Guest Room, Library, Other, Pickleball, Putting Green, Shuffleboard, Tennis Court, Trash Chute, Underground Utility, Vehicle Wash Area
- Amenities Additional Fee: 0.00
- Elevator: Common
Finance and Tax Information
- Application Fee: 100.00
- Home Owners Association Desc: Voluntary
- Home Owners Association Fee: 0.00
- Mandatory Club Fee: 0.00
- Master Home Owners Association Fee: 0.00
- Tax Year: 2023
- Total Annual Recurring Fees: 28680
- Transfer Fee: 0.00
Rental Information
- Min Daysof Lease: 30
Other Features
- Approval: Application Fee
- Boat Access: None
- Development: PARK SHORE
- Equipment Included: Dishwasher, Disposal, Dryer, Freezer, Microwave, Range, Refrigerator, Self Cleaning Oven, Smoke Detector
- Furnished Desc: Negotiable
- Housing For Older Persons: No
- Interior Features: Bar, Built-In Cabinets, Custom Mirrors, Fire Sprinkler, Foyer, Internet Available, Pantry, Smoke Detectors, Tray Ceiling, Walk-In Closet, Wet Bar
- Last Change Type: New Listing
- Legal Desc: SAVOY, THE A CONDOMINIUM UN IT 1503 FORMERLY 315
- Area Major: NA05 - Seagate Dr to Golf Dr
- Mls: Naples
- Parcel Number: 18985002131
- Possession: At Closing
- Rear Exposure: NW
- Restrictions: Architectural, Deeded, No RV
- Section: 21
- Special Assessment: 0.00
- The Range: 25
- Unit Number: 1503
- View: Partial Buildings, Pool/Club, Water
Owner Information
- Ownership Desc: Condo
Similar Properties



