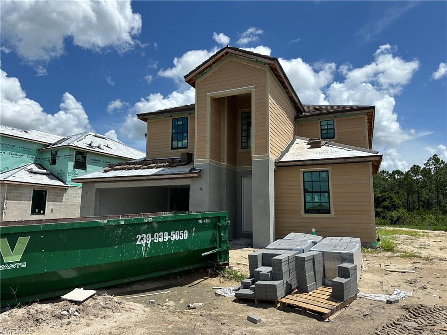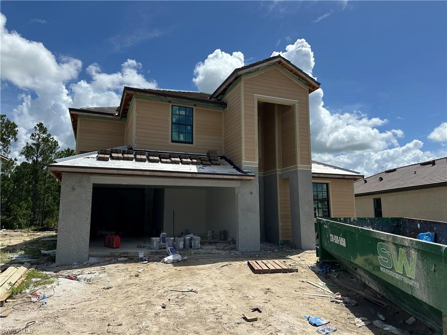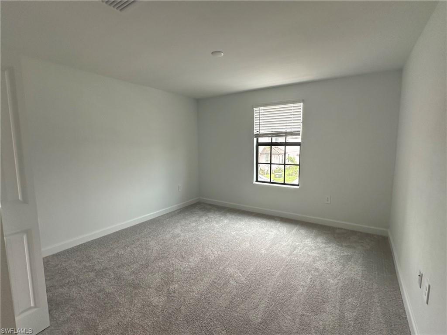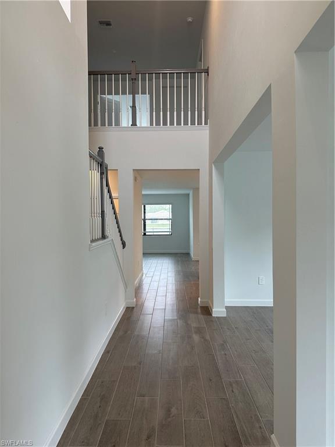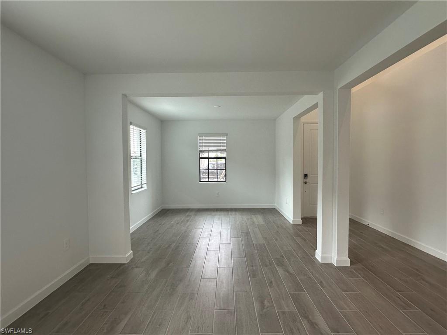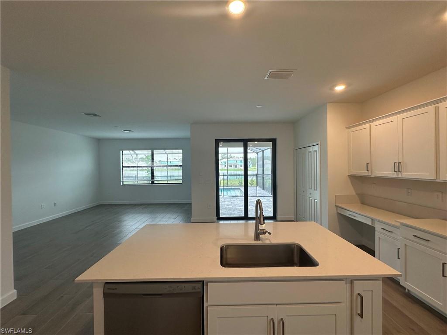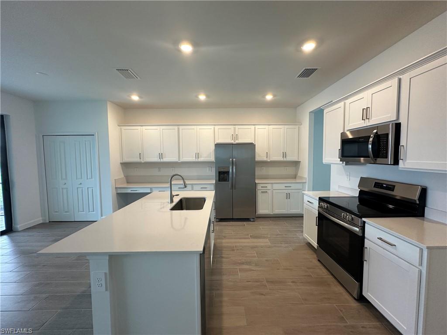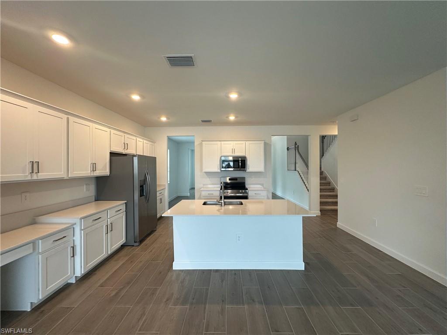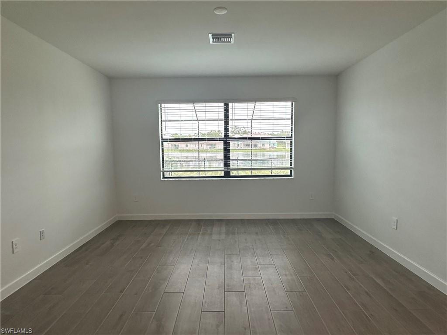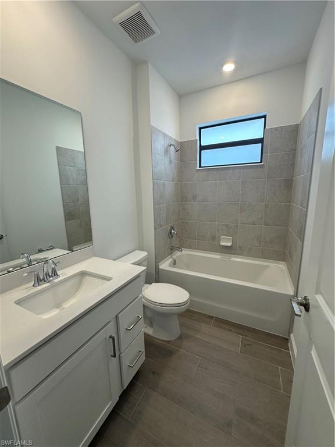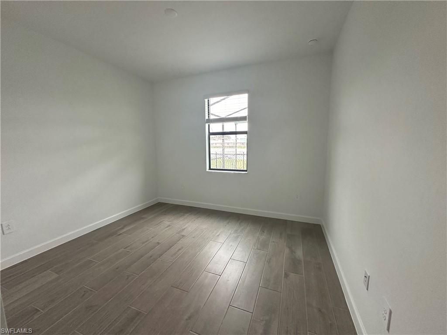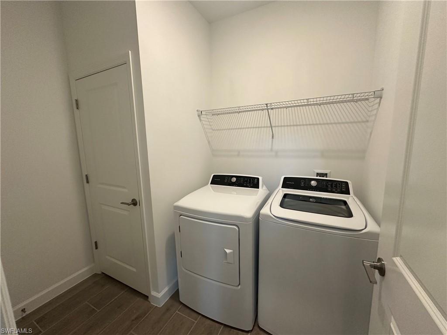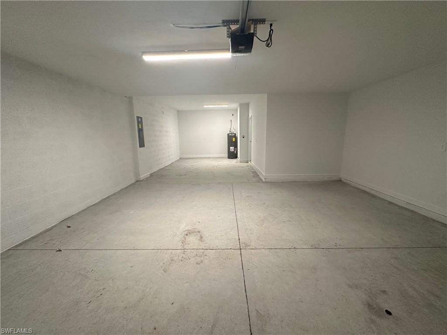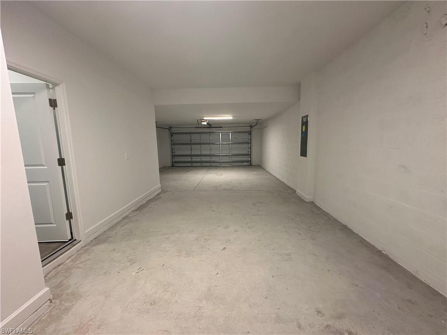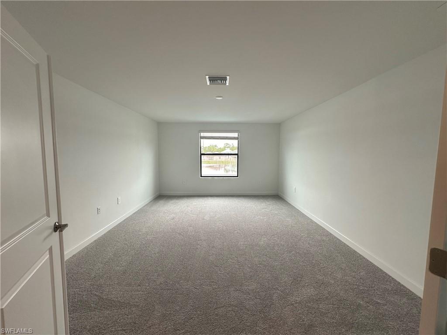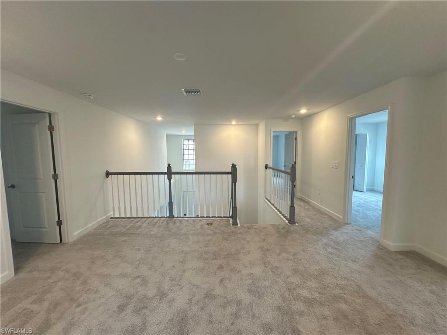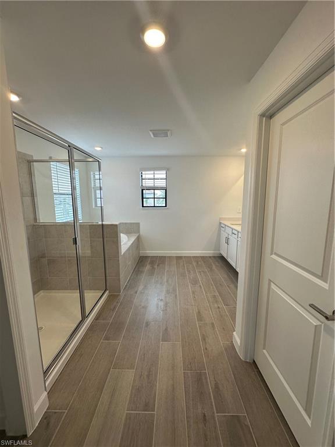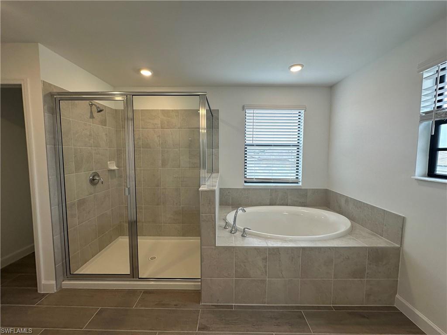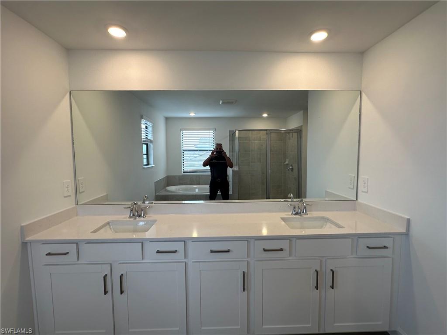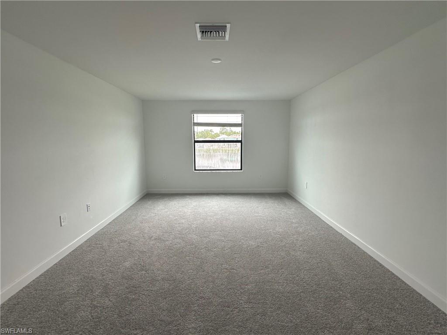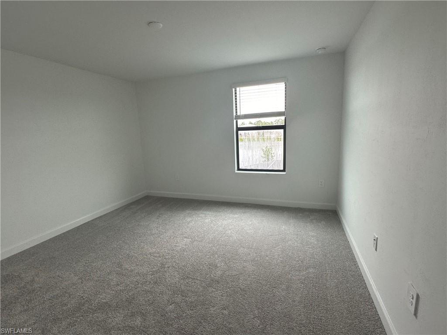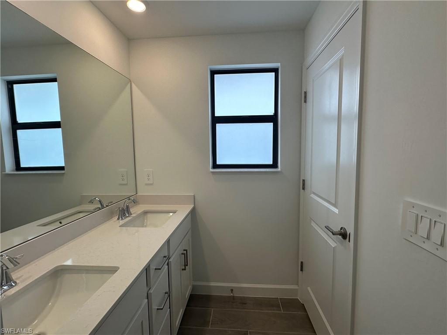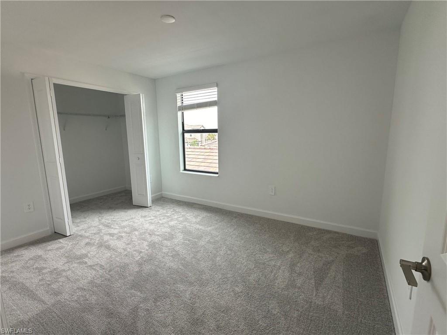14215 Winding Cedar Way, FORT MYERS, FL 33913
Property Photos
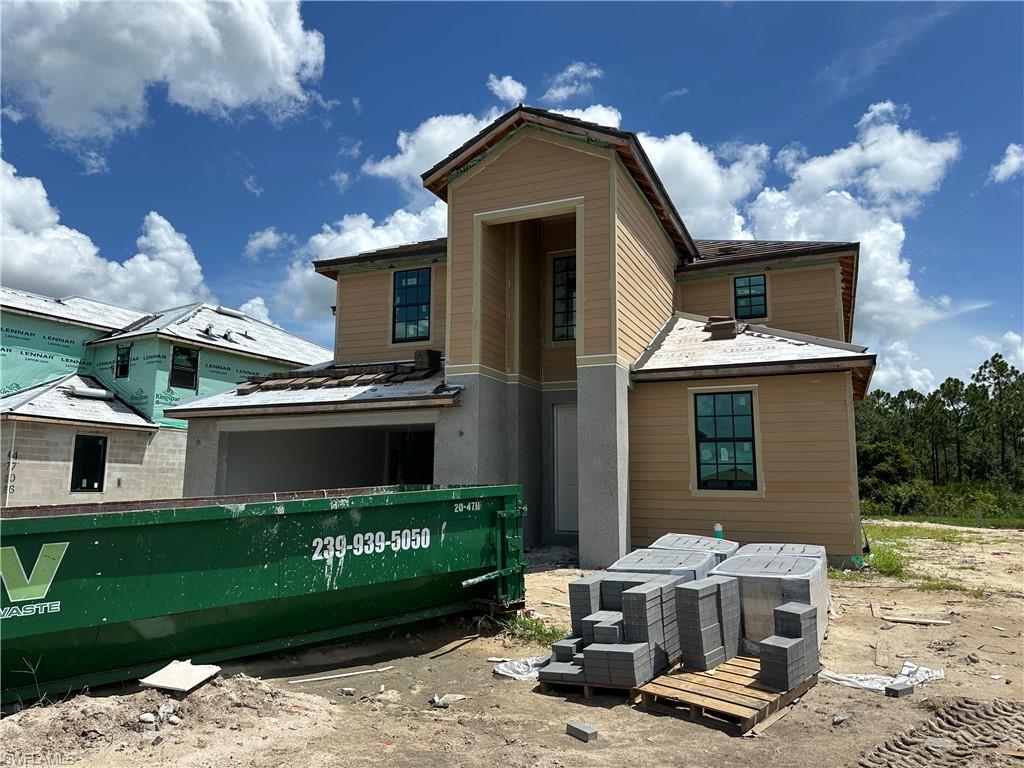
Would you like to sell your home before you purchase this one?
Priced at Only: $554,397
For more Information Call:
Address: 14215 Winding Cedar Way, FORT MYERS, FL 33913
Property Location and Similar Properties
- MLS#: 224061051 ( Residential )
- Street Address: 14215 Winding Cedar Way
- Viewed: 5
- Price: $554,397
- Price sqft: $172
- Waterfront: No
- Waterfront Type: None
- Year Built: 2024
- Bldg sqft: 3231
- Bedrooms: 5
- Total Baths: 3
- Full Baths: 3
- Garage / Parking Spaces: 2
- Days On Market: 58
- Additional Information
- County: LEE
- City: FORT MYERS
- Zipcode: 33913
- Subdivision: Timber Creek
- Building: Timber Creek
- Provided by: Lennar Realty Inc
- Contact: Dave Meyers
- 239-278-1177

- DMCA Notice
-
DescriptionNew Construction September Completion** Bang for your buck and lots of home with this Monte Carlo floor plan! On a peaceful preserve, features hurricane impact glass, white shaker cabs, quartz countertops, stainless steel appliances, and 8 x 36 plank tiles! From live music to events, its a vacation every day at Timber Creek with the Clubhouse featuring indoor and outdoor restaurants, resort pool, lap pool, splash pad, coffee caf, fitness center, high intensity fitness room, saunas / locker rooms, full court indoor basketball, volleyball and pickleball, social hall, arcade, and kids playroom! Outside theres 4 tennis, 4 pickleball, basketball, 2 bocce, sand volleyball, a putting green, event field and firepit! Awesome location with quick access to I75, beaches, Jet Blue Park, Airport, Gulf Coast Town Center, Downtown, and all the daily shops nearby.
Payment Calculator
- Principal & Interest -
- Property Tax $
- Home Insurance $
- HOA Fees $
- Monthly -
Features
Bedrooms / Bathrooms
- Additional Rooms: Den - Study, Great Room, Guest Bath, Guest Room, Laundry in Residence, Screened Lanai/Porch
- Dining Description: Dining - Family, Eat-in Kitchen
- Master Bath Description: Shower Only
Building and Construction
- Construction: Concrete Block
- Exterior Features: Patio, Room for Pool, Sprinkler Auto
- Exterior Finish: Stucco
- Floor Plan Type: Great Room, Split Bedrooms, 2 Story
- Flooring: Carpet, Tile
- Roof: Tile
- Sourceof Measure Living Area: Architectural Plans, Developer Brochure
- Sourceof Measure Lot Dimensions: Architectural Plans, Developer Brochure
- Sourceof Measure Total Area: Architectural Plans, Developer Brochure
- Total Area: 3231
Land Information
- Lot Back: 52
- Lot Description: Regular
- Lot Frontage: 52
- Lot Left: 130
- Lot Right: 130
Garage and Parking
- Garage Desc: Attached
- Garage Spaces: 2.00
- Parking: Deeded, Driveway Paved
Eco-Communities
- Irrigation: Central
- Storm Protection: Impact Resistant Windows
- Water: Central
Utilities
- Cooling: Central Electric
- Heat: Central Electric
- Internet Sites: Broker Reciprocity, Homes.com, ListHub, NaplesArea.com, Realtor.com
- Pets: With Approval
- Road: Private Road
- Sewer: Central
- Windows: Single Hung, Sliding
Amenities
- Amenities: Basketball, Clubhouse, Community Park, Community Pool, Community Room, Community Spa/Hot tub, Exercise Room, Internet Access, Lap Pool, Pickleball, Restaurant, Sauna, Sidewalk, Streetlight, Tennis Court, Underground Utility
- Amenities Additional Fee: 0.00
- Elevator: None
Finance and Tax Information
- Application Fee: 0.00
- Home Owners Association Desc: Mandatory
- Home Owners Association Fee: 0.00
- Mandatory Club Fee: 0.00
- Master Home Owners Association Fee Freq: Quarterly
- Master Home Owners Association Fee: 965.00
- One Time Othe Fee: 3975
- Tax Year: 2020
- Total Annual Recurring Fees: 3860
- Transfer Fee: 0.00
Rental Information
- Min Daysof Lease: 60
Other Features
- Approval: Buyer
- Association Mngmt Phone: 2392781177
- Boat Access: None
- Development: TIMBER CREEK
- Equipment Included: Auto Garage Door, Dishwasher, Disposal, Dryer, Freezer, Microwave, Range, Refrigerator/Icemaker, Self Cleaning Oven, Smoke Detector, Washer
- Furnished Desc: Unfurnished
- Housing For Older Persons: No
- Interior Features: Built-In Cabinets, Cable Prewire, Fire Sprinkler, Foyer, French Doors, Internet Available, Pantry, Smoke Detectors, Walk-In Closet
- Last Change Type: New Listing
- Area Major: GA01 - Gateway
- Mls: Naples
- Possession: At Closing
- Rear Exposure: NE
- Restrictions: Architectural, Deeded, No RV
- Special Assessment: 0.00
- View: Preserve
Owner Information
- Ownership Desc: Single Family
Nearby Subdivisions
Acreage
Arborwood Preserve
Aviano
Avila
Azzurra
Botanica Lakes
Botanica Lakes 1
Bridgetown
Bridgetownplantation Ph 02
Bristol Parc
Callaway Greens
Camarelle
Carena
Casella
Champion's Green
Colonial Country Club
Cottages At Gateway Greens
Cypress Cay
Cypress Cove
Cypress Links
Cypress Pointe
Daniels Preserve
Devonshire Lakes
Eagle Pointe
Eagle Pointe Ph 01
Esplanade Lake Club
Fairway Isles
Fairway Isles North
Featherbrook
Fort Myers
Garden Lakes
Garden Lakes At Colonial
Gateway
Gateway Villas
Golden Palms Luxury Motorcoach
Hammock Cove
Hampton Greens
Hampton Park
Hidden Cove
Hidden Links
Jasmine Pointe
Lakeview At Summerwind
Lehigh Acres
Magnolia Lakes
Mahogany Isle
Mahogany Run
Marina Bay
Materita
Mill Creek
Mill Run
Mirror Lake Estates
Mirror Lakes
Oak Run
Oakhurst
Palazzo
Parkway Preserve
Pelican Preserve
Pinecrest
Portofino
Prato At Pelican Preserve
Ravenna
Royal Greens
Sabal Dunes
Sabal Pointe
Santa Luz
Sevilla
Shadow Glen
Siena
Silverlakes
Somerset
Stoneybrook
Summerwind
Terrace
The Links
The Plantation
The Preserve
Timber Creek
Timber Rdg Ph 02
Timber Ridge
Timberwood Preserve
Treviso
Trieste
Verona
Viadana
Vicenza
Village Of Stoneybrook
Villages Of Stoneybrook
Vista Wildblue
Walden Lakes
Waterford Village
Westhaven At Gateway
Whispering Palms
Wildblue
Wildblue Ph 1
Wildblue Southwest Phase2
Wildcat Farms
Willow Bend
Willow Brook Farms



