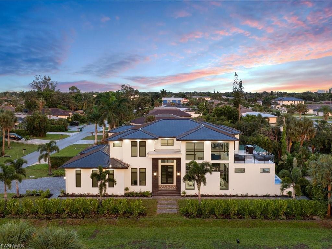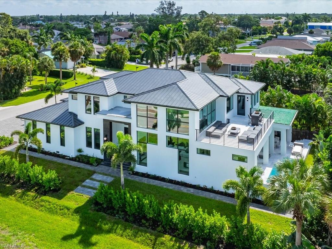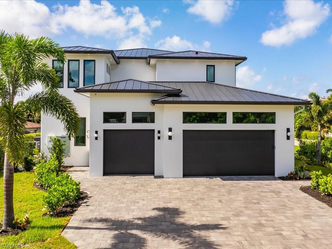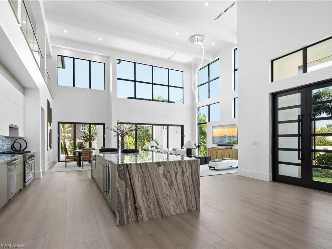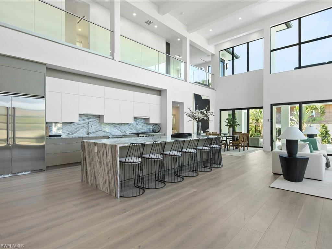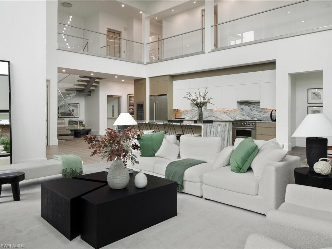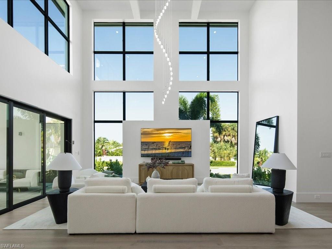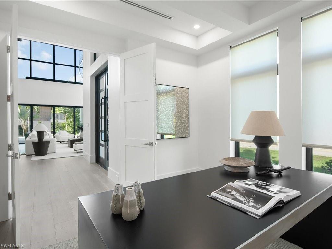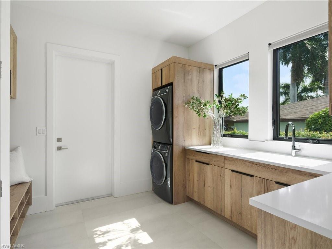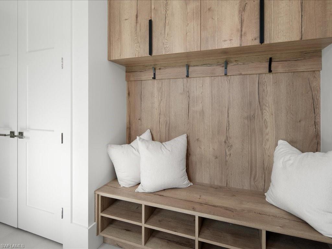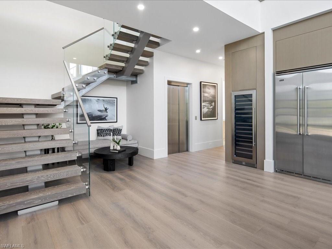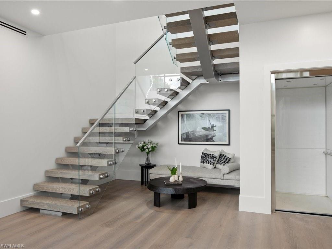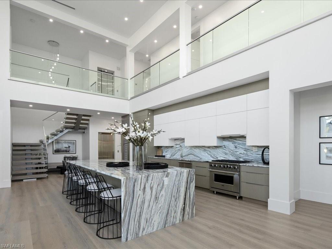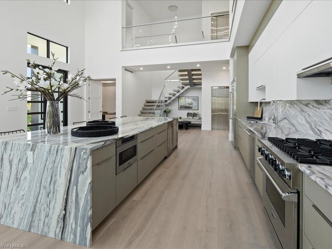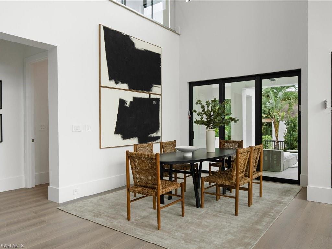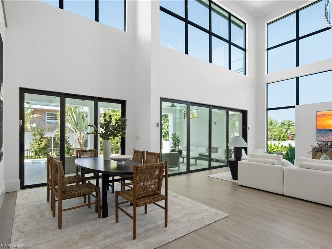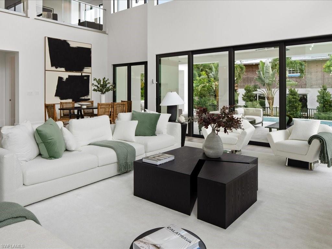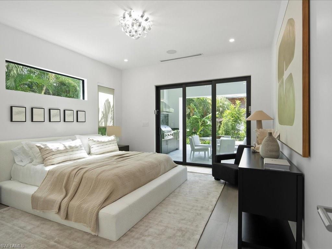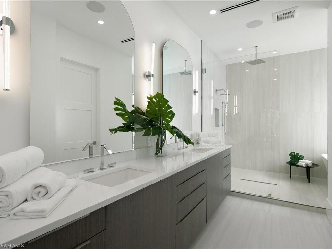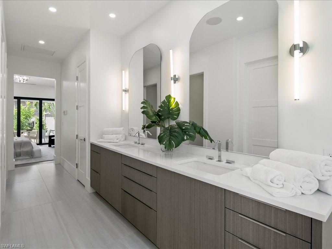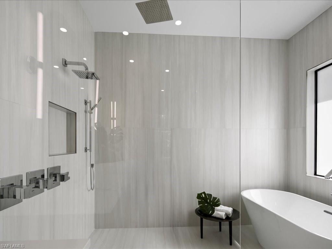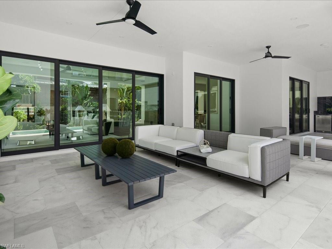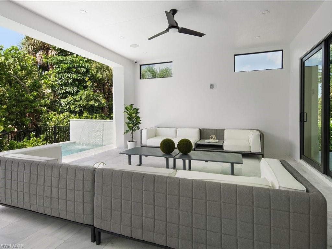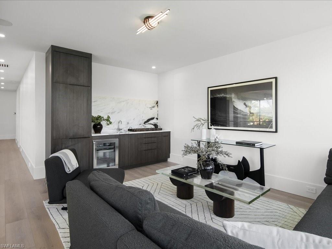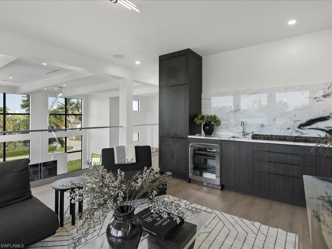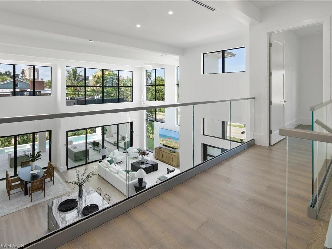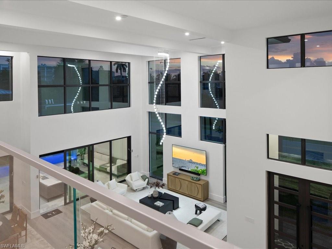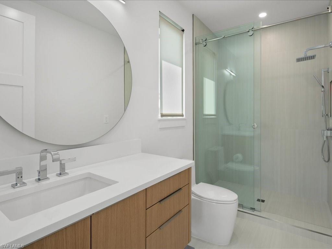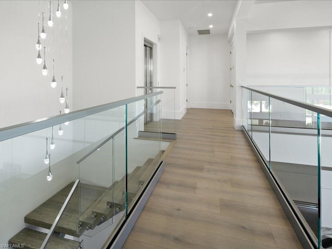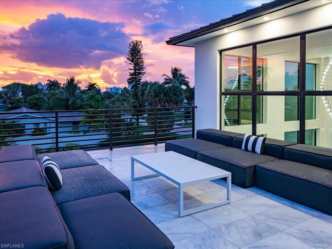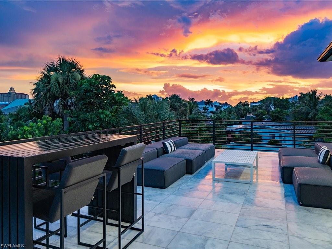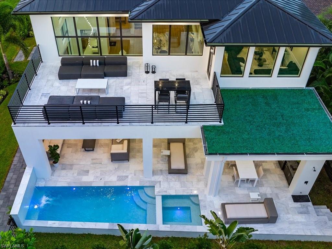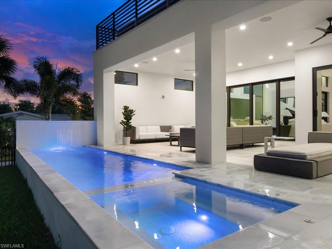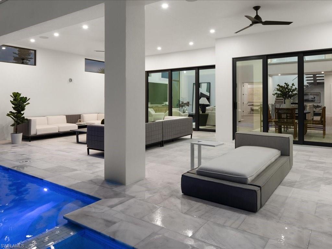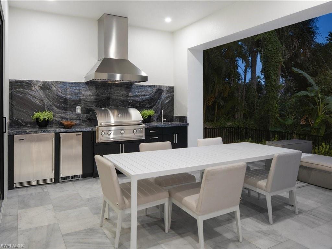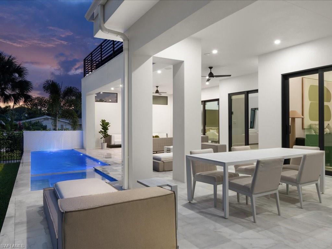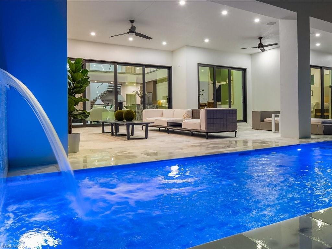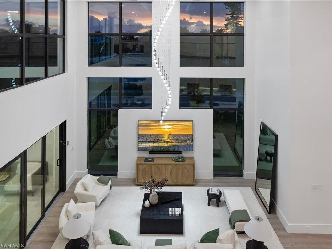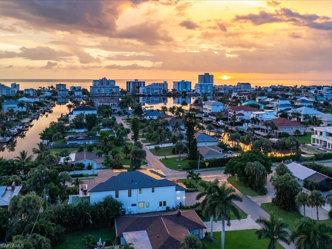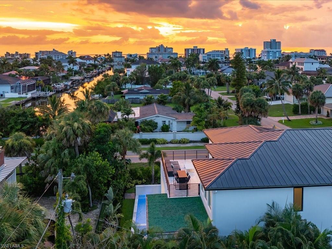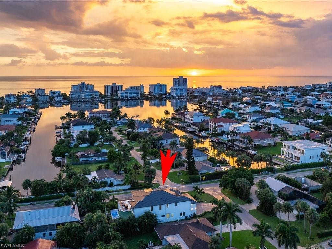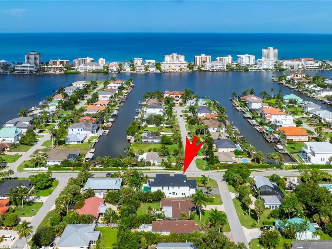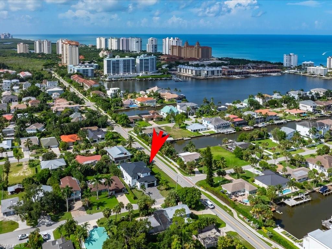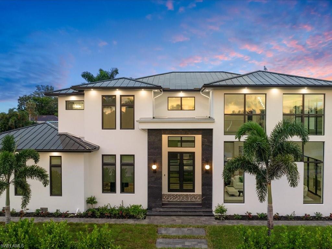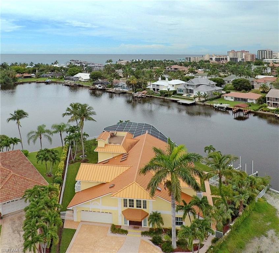9560 Vanderbilt Dr, NAPLES, FL 34108
Property Photos
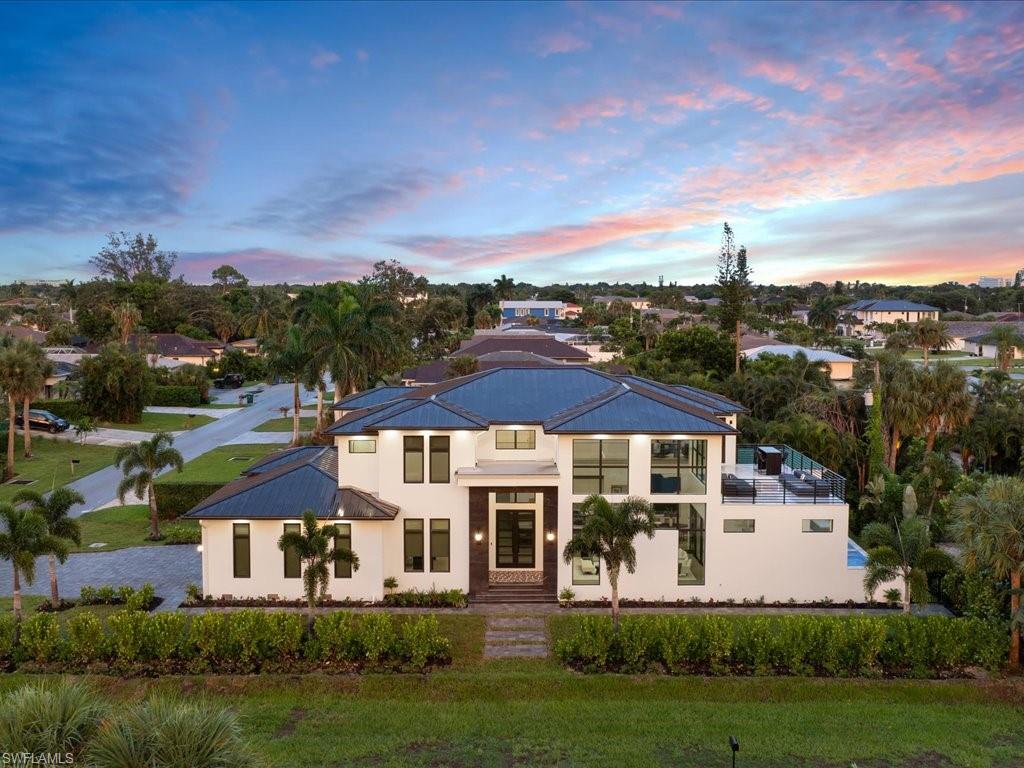
Would you like to sell your home before you purchase this one?
Priced at Only: $4,395,000
For more Information Call:
Address: 9560 Vanderbilt Dr, NAPLES, FL 34108
Property Location and Similar Properties
- MLS#: 224060751 ( Residential )
- Street Address: 9560 Vanderbilt Dr
- Viewed: 2
- Price: $4,395,000
- Price sqft: $1,144
- Waterfront: No
- Waterfront Type: None
- Year Built: 2024
- Bldg sqft: 3843
- Bedrooms: 4
- Total Baths: 5
- Full Baths: 4
- 1/2 Baths: 1
- Garage / Parking Spaces: 3
- Days On Market: 55
- Additional Information
- County: COLLIER
- City: NAPLES
- Zipcode: 34108
- Subdivision: Naples Park
- Building: Naples Park
- Middle School: NORTH NAPLES
- High School: AUBREY ROGERS
- Provided by: Coldwell Banker Realty
- Contact: Lori Fowler, PA
- 239-262-7131

- DMCA Notice
-
DescriptionPrice improved by nearly $300k! This could be the ideal seasonal residence to gather friends and family or a vacation retreat that can serve investment purposes. This newly built custom 2 story home overlooking the canals of the Conners at Vanderbilt Beach is the ideal location to enjoy the Salt Life without the worries. From the moment you step onto the property, you are greeted by modern and contemporary lines from the exterior elevation. The sleek view rail floating stairs and railing not only maximize the stunning natural light from every angle but also ensure safety and add a touch of elevated design to the space. The luxury continues with an open concept living area featuring 9 inch wide luxury grade hardwood floors. The kitchen boasts top of the line Viking appliances for a culinary lifestyle with innovation in mind. The outdoor living space is designed for entertaining, with a 600 sq. ft. sunset deck in addition to over 700 sq.ft of lanai space on the first floor, artisan outdoor grill with granite countertops, fridge and sink, and a pool/spa by Nassau Pools. The landscape is expertly designed to enhance the tropical surroundings and create a peaceful oasis with privacy. Inside, all ensuite bedrooms offer comfort and privacy, with a master bath featuring two walk in closets and a spa inspired bathroom. The living space is equipped with linear AC vents, surround sound in the master lounge, study and lanai, and a 4 camera security system for added peace of mind. This home is truly a luxurious retreat, with top of the line features such as impact sliders and windows, a standing seam metal roof, spray foam insulation, and a tankless gas hot water system. Whether relaxing or entertaining guests, this high and dry custom home allows you to enjoy the water views yet embrace the safety and security of avoiding any potential storm flooding. Dont miss the opportunity to own a piece of paradise in this custom built masterpiece. Schedule a showing today and experience the pinnacle of waterfront living at its finest in the highly sought after Vanderbilt Beach neighborhood.
Payment Calculator
- Principal & Interest -
- Property Tax $
- Home Insurance $
- HOA Fees $
- Monthly -
Features
Bedrooms / Bathrooms
- Additional Rooms: Den - Study, Laundry in Residence, Loft, Open Porch/Lanai, Other
- Dining Description: Breakfast Bar, Dining - Living, Other
- Master Bath Description: Bidet, Dual Sinks, Separate Tub And Shower
Building and Construction
- Construction: Concrete Block
- Exterior Features: Built In Grill, Deck, Fence, Outdoor Kitchen, Outdoor Shower, Sprinkler Auto, Water Display
- Exterior Finish: Stucco
- Floor Plan Type: Great Room, Split Bedrooms, 2 Story
- Flooring: Tile, Wood
- Kitchen Description: Island
- Roof: Metal
- Sourceof Measure Living Area: Floor Plan Service
- Sourceof Measure Lot Dimensions: Survey
- Sourceof Measure Total Area: Floor Plan Service
- Total Area: 5544
Property Information
- Private Spa Desc: Below Ground, Heated Electric, Self Cleaning
Land Information
- Lot Back: 135
- Lot Description: Regular
- Lot Frontage: 135
- Lot Left: 80
- Lot Right: 80
- Subdivision Number: 511300
School Information
- Elementary School: NAPLES PARK
- High School: AUBREY ROGERS
- Middle School: NORTH NAPLES
Garage and Parking
- Garage Desc: Attached
- Garage Spaces: 3.00
- Parking: 2+ Spaces, Driveway Paved, Guest
Eco-Communities
- Irrigation: Central
- Private Pool Desc: Below Ground, Heated Electric, Salt Water System
- Storm Protection: Impact Resistant Doors, Impact Resistant Windows
- Water: Central
Utilities
- Cooling: Ceiling Fans, Central Electric
- Gas Description: Propane
- Heat: Central Electric
- Internet Sites: Broker Reciprocity, Homes.com, ListHub, NaplesArea.com, Realtor.com
- Pets: No Approval Needed
- Road: Paved Road, Public Road
- Sewer: Central
- Windows: Impact Resistant, Jalousie, Sliding
Amenities
- Amenities: Sidewalk, Streetlight
- Amenities Additional Fee: 0.00
- Elevator: Private
Finance and Tax Information
- Application Fee: 0.00
- Home Owners Association Fee: 0.00
- Mandatory Club Fee: 0.00
- Master Home Owners Association Fee: 0.00
- Tax Year: 2023
- Transfer Fee: 0.00
Other Features
- Approval: None
- Block: 33
- Boat Access: None
- Development: NAPLES PARK
- Equipment Included: Auto Garage Door, Cooktop - Gas, Dishwasher, Disposal, Dryer, Grill - Gas, Home Automation, Ice Maker - Stand Alone, Microwave, Other, Range, Refrigerator/Icemaker, Smoke Detector, Tankless Water Heater, Washer, Wine Cooler
- Furnished Desc: Unfurnished
- Housing For Older Persons: No
- Interior Features: Cable Prewire, Coffered Ceiling, French Doors, Internet Available, Laundry Tub, Other, Smoke Detectors, Surround Sound Wired, Volume Ceiling, Walk-In Closet, Wet Bar, Window Coverings
- Last Change Type: Price Decrease
- Legal Desc: NAPLES PARK UNIT 6 BLK 33 W 80FT OF LOTS 26 + 27 + W 80FT OF N 35FT OF LOT 25
- Area Major: NA03 - Naples Park Area
- Mls: Naples
- Parcel Number: 62830480003
- Possession: At Closing
- Restrictions: None
- Section: 28
- Special Assessment: 0.00
- Special Information: Disclosures, Elevation Certificate, Survey Available
- The Range: 25
- View: Landscaped Area, Water
Owner Information
- Ownership Desc: Single Family
Similar Properties
Nearby Subdivisions
Admiralty Of Vanderbilt Beach
Arbors At Pelican Marsh
Avalon
Barrington At Pelican Bay
Bay Colony Shores
Bay Villas
Bayshores
Beachmoor
Beachwalk
Beachwalk Gardens
Beachwalk Homes
Beachwalk Villas
Biltmore At Bay Colony
Breakwater
Bridge Way Villas
Brighton At Bay Colony
Calais
Cambridge At Pelican Bay
Cap Ferrat
Chanteclair Maisonettes
Chateau Vanderbilt
Chateaumere
Chateaumere Royale
Claridge
Conners
Contessa At Bay Colony
Coronado
Crescent
Dorchester
Egrets Walk
Emerald Woods
Epique
Glencove
Glenview
Grand Bay At Pelican Bay
Grosvenor
Gulf Breeze At Vanderbilt
Gulf Cove
Gulfshores At Vanderbilt Beach
Heron At Pelican Bay
Hyde Park
Interlachen
Isle Verde
La Scala At Vanderbilt Beach
Laurel Oaks At Pelican Bay
Le Dauphin
Lugano
Marbella At Pelican Bay
Marquesa At Bay Colony
Mercato
Monte Carlo Club
Montenero
Moraya Bay
Mystique
Naples Park
Oak Lake Sanctuary
Oakmont
Pavilion Club
Pebble Creek
Pelican Bay
Pelican Bay Woods
Pelican Marsh
Pelican Ridge
Pine Ridge
Pinecrest
Pinecrest At Pelican Bay
Pointe Verde
Regal Point
Regatta
Remington At Bay Colony
Salerno At Bay Colony
San Marino
Sanctuary
Seawatch
Serendipity
St Kitts
St Laurent
St Lucia
St Maarten
St Marissa
St Nicole
St Raphael
St Simone
Strand At Bay Colony
Stratford
Summerplace
Sweet Bay
The Barcelona
The Pines
The Seville
The Strada
Toscana At Bay Colony
Trieste At Bay Colony
Valencia At Pelican Bay
Vanderbilt Bay
Vanderbilt Beach
Vanderbilt Gulfside
Vanderbilt Landings
Vanderbilt Shores
Vanderbilt Surf Colony
Vanderbilt Towers
Vanderbilt Yacht Racquet
Vizcaya At Bay Colony
Waterford At Pelican Bay
Willow Brook At Pelican Bay



