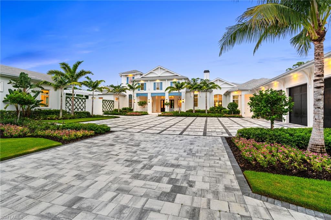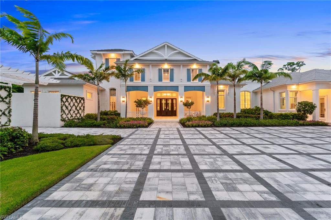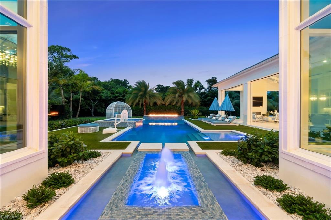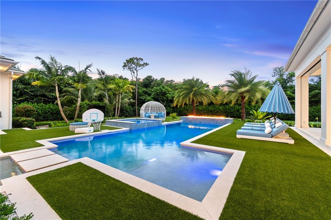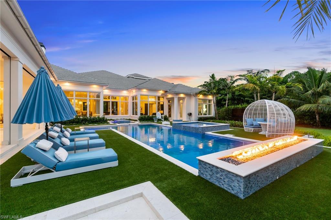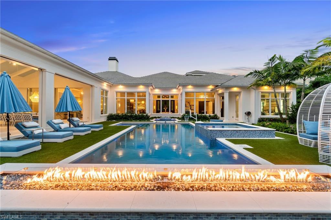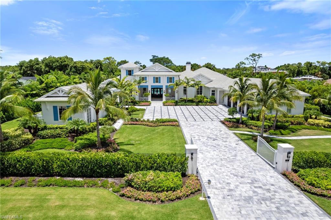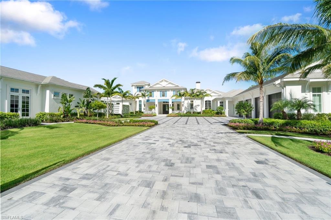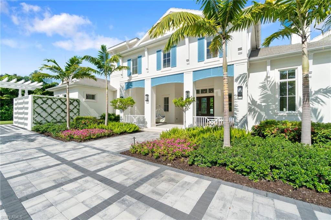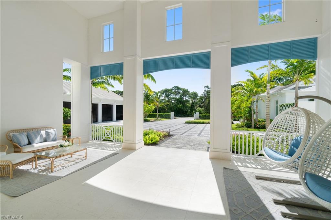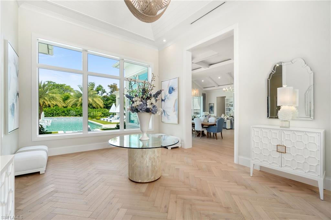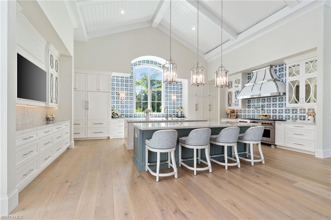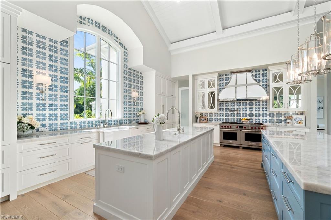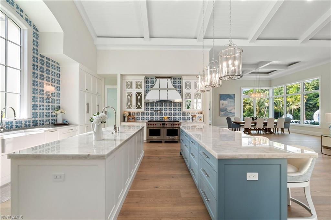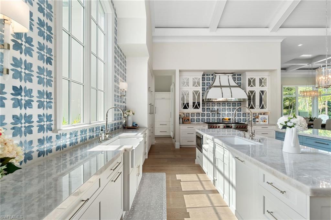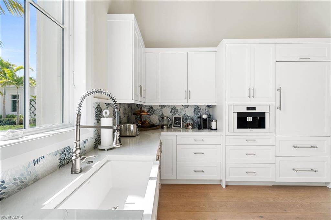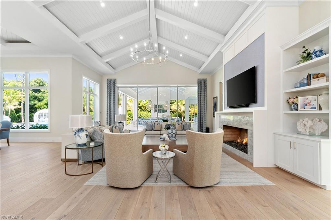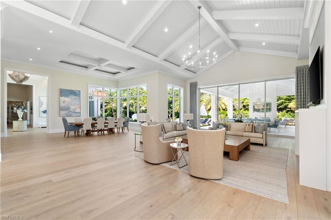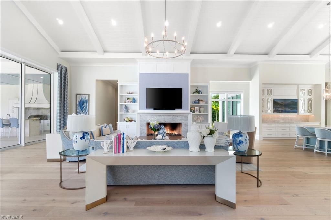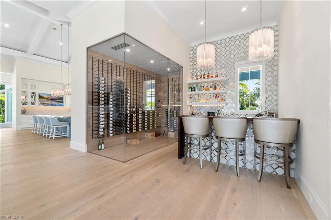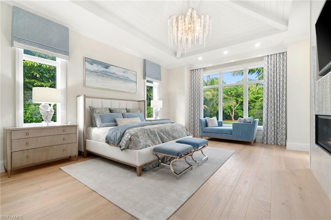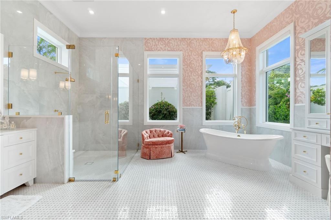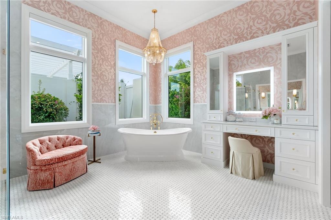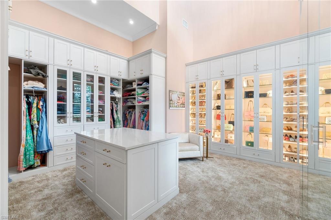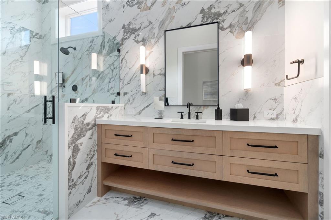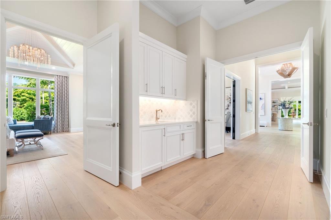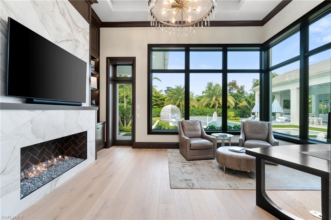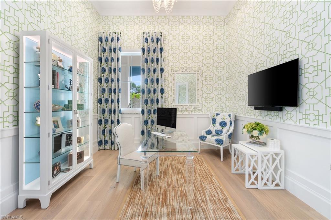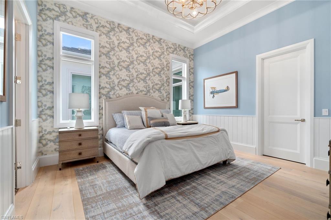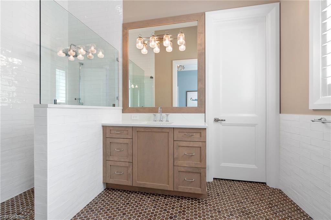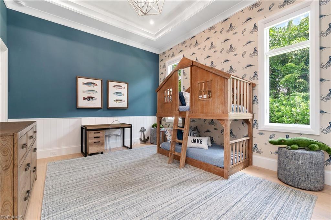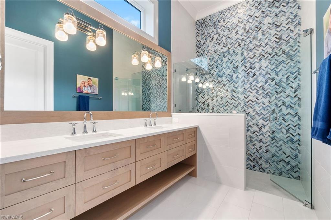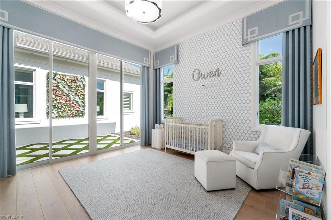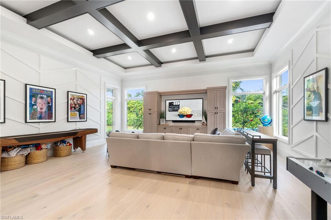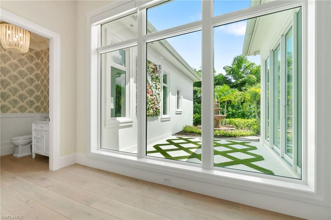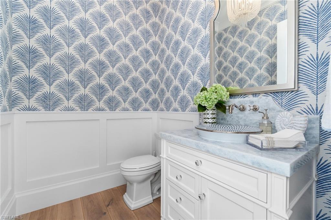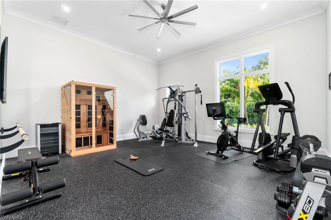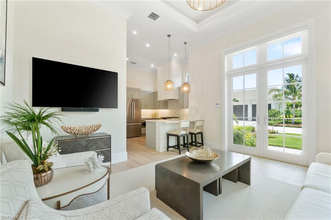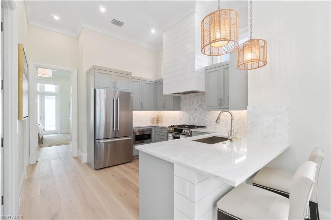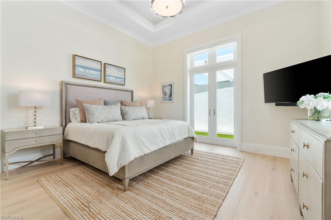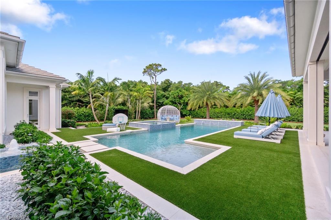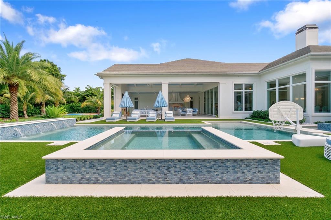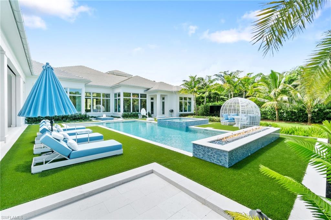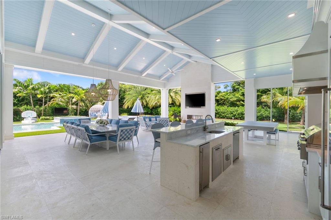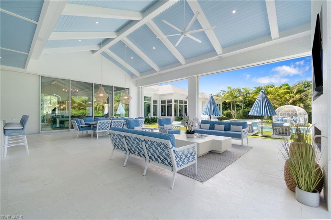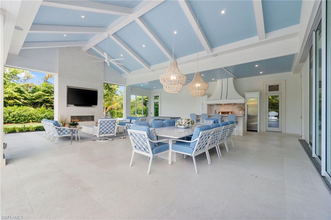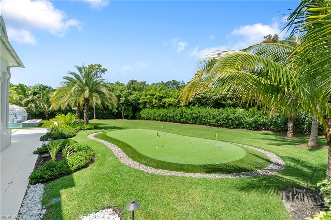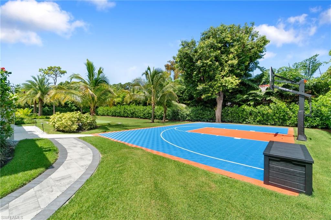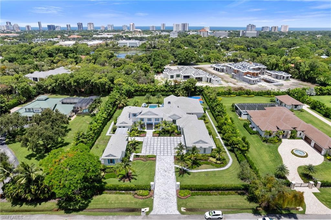87 East Ave , NAPLES, FL 34108
Property Photos
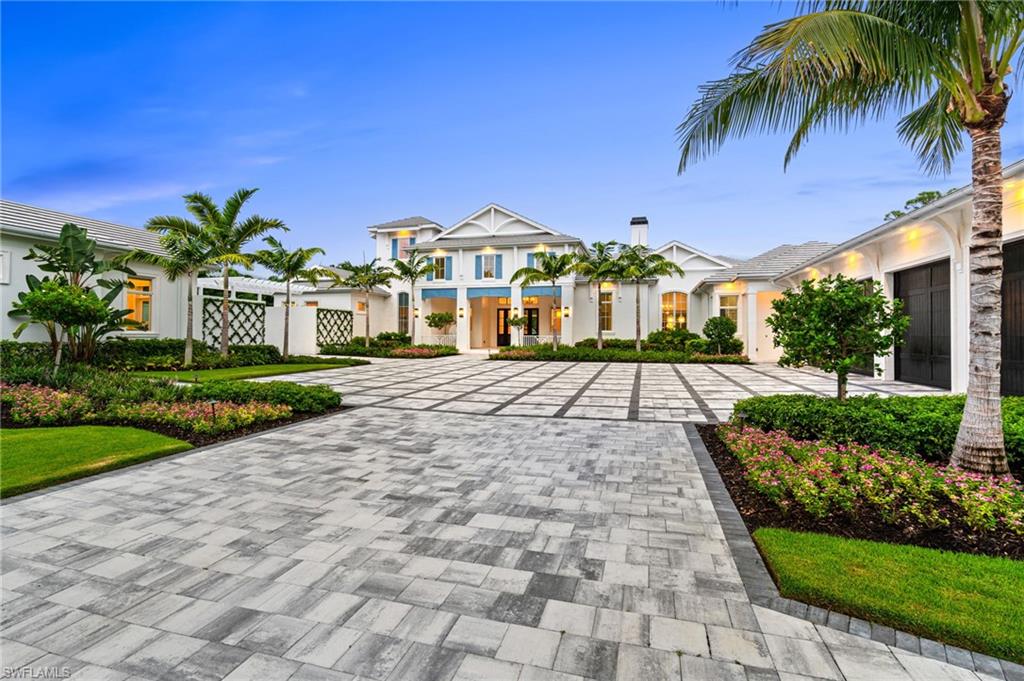
Would you like to sell your home before you purchase this one?
Priced at Only: $14,995,000
For more Information Call:
Address: 87 East Ave , NAPLES, FL 34108
Property Location and Similar Properties
- MLS#: 224060731 ( Residential )
- Street Address: 87 East Ave
- Viewed: 10
- Price: $14,995,000
- Price sqft: $1,674
- Waterfront: No
- Waterfront Type: None
- Year Built: 2022
- Bldg sqft: 8957
- Bedrooms: 6
- Total Baths: 9
- Full Baths: 7
- 1/2 Baths: 2
- Garage / Parking Spaces: 4
- Days On Market: 147
- Acreage: 1.49 acres
- Additional Information
- County: COLLIER
- City: NAPLES
- Zipcode: 34108
- Subdivision: Pine Ridge
- Building: Pine Ridge
- Middle School: PINE RIDGE
- High School: BARRON COLLIER
- Provided by: The Agency Naples
- Contact: Chris Resop
- 239-610-3235

- DMCA Notice
-
DescriptionWelcome to 87 East Avenue, an estate that redefines luxury living and a property truly beyond compare. This extraordinary residence spares no expense, showcasing some of life's finest details. As you step inside, you'll be greeted by bespoke cabinetry and natural stone countertops, setting a tone of sophistication and elegance. The kitchen is a chef's paradise, equipped with top of the line Sub Zero and Wolf appliances, ensuring every culinary endeavor is a delight. The luxurious primary suite is a sanctuary of comfort, featuring his and her bathrooms that provide ample space and convenience. The en suite bedroom is a spa like retreat, designed to pamper and rejuvenate. Every detail in this home has been thoughtfully curated to offer an unparalleled living experience. Outdoor living is elevated to new heights with an oversized pool and spa, perfect for leisurely afternoons basking in the sun. The expansive covered lanai is an entertainer's dream, offering a seamless blend of indoor and outdoor living spaces. Whether hosting a summer soire or enjoying a quiet evening, this area is designed for enjoyment and relaxation. In addition to the main residence, the property features a charming 1 bedroom, 1 bath guest house, providing privacy and comfort for visitors. The entire property is fenced and gated, ensuring the utmost privacy and security for its residents. With 5 bedrooms, a gym, and two offices, the exceptional layout is designed to cater to every need, offering versatile spaces for work, fitness, and relaxation. This home is truly remarkable, offering a lifestyle of unparalleled luxury and sophistication. Welcome to a world of elegance and comfort, where every detail is crafted to perfection.
Payment Calculator
- Principal & Interest -
- Property Tax $
- Home Insurance $
- HOA Fees $
- Monthly -
Features
Bedrooms / Bathrooms
- Additional Rooms: Den - Study, Exercise, Great Room, Guest Bath, Guest Room, Home Office, Laundry in Residence, Other
- Dining Description: Dining - Family, Eat-in Kitchen
- Master Bath Description: 2 Masters, Multiple Shower Heads, Separate Tub And Shower
Building and Construction
- Construction: Concrete Block
- Exterior Features: Built In Grill, Courtyard, Deck, Decorative Shutters, Fence, Outdoor Fireplace, Outdoor Kitchen, Outdoor Shower, Patio, Sprinkler Auto, Water Display
- Exterior Finish: Stucco
- Floor Plan Type: Great Room, Split Bedrooms
- Flooring: Marble, Tile, Wood
- Guest House Desc: 1 Bath, 1 Bedroom, Kitchen, Patio
- Kitchen Description: Gas Available, Island, Pantry, Walk-In Pantry
- Roof: Tile
- Sourceof Measure Living Area: Architectural Plans
- Sourceof Measure Lot Dimensions: Survey
- Sourceof Measure Total Area: Architectural Plans
- Total Area: 12684
Property Information
- Private Spa Desc: Below Ground, Concrete, Equipment Stays, Heated Electric, Heated Gas, Pool Bath, Pool Integrated
Land Information
- Lot Back: 200
- Lot Description: Oversize
- Lot Frontage: 201
- Lot Left: 324
- Lot Right: 324
- Subdivision Number: 560800
School Information
- Elementary School: SEAGATE ELEMENTARY SCHOOL
- High School: BARRON COLLIER HIGH SCHOOL
- Middle School: PINE RIDGE MIDDLE SCHOOL
Garage and Parking
- Garage Desc: Attached
- Garage Spaces: 4.00
- Parking: 2+ Spaces, Driveway Paved, Guest
Eco-Communities
- Irrigation: Well
- Private Pool Desc: Below Ground, Concrete, Custom Upgrades, Equipment Stays, Heated Electric, Heated Gas, Pool Bath, Salt Water System
- Storm Protection: Impact Resistant Doors, Impact Resistant Windows, Shutters Electric
- Water: Reverse Osmosis - Entire House, Well
Utilities
- Cooling: Ceiling Fans, Central Electric, Other
- Gas Description: Propane
- Heat: Central Electric
- Internet Sites: Broker Reciprocity, Homes.com, ListHub, NaplesArea.com, Realtor.com
- Pets: No Approval Needed
- Road: County Maintained, Paved Road, Public Road
- Sewer: Septic
- Windows: Casement, Impact Resistant, Picture, Sliding, Transom
Amenities
- Amenities: None
- Amenities Additional Fee: 0.00
- Elevator: None
Finance and Tax Information
- Application Fee: 0.00
- Home Owners Association Fee: 0.00
- Mandatory Club Fee: 0.00
- Master Home Owners Association Fee: 0.00
- Tax Year: 2023
- Transfer Fee: 0.00
Other Features
- Approval: None
- Boat Access: None
- Development: PINE RIDGE
- Equipment Included: Auto Garage Door, Dishwasher, Disposal, Double Oven, Dryer, Freezer, Generator, Grill - Gas, Home Automation, Ice Maker - Stand Alone, Microwave, Pot Filler, Range, Refrigerator/Freezer, Reverse Osmosis, Security System, Smoke Detector, Steam Oven, Tankless Water Heater, Walk-In Cooler, Washer, Water Treatment Owned, Wine Cooler
- Furnished Desc: Unfurnished
- Housing For Older Persons: No
- Interior Features: Bar, Built-In Cabinets, Cable Prewire, Closet Cabinets, Coffered Ceiling, Custom Mirrors, Fireplace, Foyer, French Doors, Internet Available, Laundry Tub, Pantry, Smoke Detectors, Surround Sound Wired, Tray Ceiling, Vaulted Ceiling, Volume Ceiling, Walk-In Closet, Wet Bar, Window Coverings
- Last Change Type: New Listing
- Legal Desc: PINE RIDGE BLK B LOT 15
- Area Major: NA13 - Pine Ridge Area
- Mls: Naples
- Parcel Number: 67181600003
- Possession: Negotiable
- Restrictions: None
- Section: 10
- Special Assessment: 0.00
- Special Information: Disclosures, Elevation Certificate, Survey Available
- The Range: 25
- View: Landscaped Area
- Views: 10
Owner Information
- Ownership Desc: Single Family
Nearby Subdivisions
Admiralty Of Vanderbilt Beach
Arbors At Pelican Marsh
Avalon
Barefoot Pelican
Barrington At Pelican Bay
Barrington Club
Bay Colony Shores
Bay Villas
Bayshores
Beachmoor
Beachwalk
Beachwalk Gardens
Beachwalk Homes
Beachwalk Villas
Biltmore At Bay Colony
Breakwater
Bridge Way Villas
Brighton At Bay Colony
Calais
Cambridge At Pelican Bay
Cannes
Cap Ferrat
Carlysle At Bay Colony
Chanteclair Maisonettes
Chateau Vanderbilt
Chateaumere
Chateaumere Royale
Claridge
Conners
Contessa At Bay Colony
Coronado
Crescent
Dorchester
Egrets Walk
Emerald Woods
Epique
Glencove
Glenview
Grand Bay At Pelican Bay
Grosvenor
Gulf Breeze At Vanderbilt
Gulf Cove
Gulfshores At Vanderbilt Beach
Heron At Pelican Bay
Hyde Park
Interlachen
Isle Verde
L'ambiance
La Scala At Vanderbilt Beach
Laurel Oaks At Pelican Bay
Le Dauphin
Lugano
Marbella At Pelican Bay
Marquesa At Bay Colony
Mercato
Monte Carlo Club
Montenero
Moraya Bay
Mystique
Naples Park
Oakmont
Pavilion Club
Pebble Creek
Pelican Bay
Pelican Bay Woods
Pelican Marsh
Pelican Ridge
Pine Ridge
Pine Ridge Extention
Pinecrest
Pinecrest At Pelican Bay
Pointe At Pelican Bay
Pointe Verde
Portofino
Regal Point
Regatta
Remington At Bay Colony
Salerno At Bay Colony
San Marino
Sanctuary
Sea Chase
Seawatch
Serendipity
St Kitts
St Laurent
St Lucia
St Maarten
St Marissa
St Nicole
St Pierre
St Raphael
St Simone
Strand At Bay Colony
Stratford
Summerplace
The Barcelona
The Pines
The Seville
The Strada
The Vanderbilt
Tierra Mar
Toscana At Bay Colony
Trieste At Bay Colony
Valencia At Pelican Bay
Vanderbilt Bay
Vanderbilt Beach
Vanderbilt Gulfside
Vanderbilt Landings
Vanderbilt Shores
Vanderbilt Surf Colony
Vanderbilt Towers
Vanderbilt Yacht Racquet
Villa La Palma At Bay Colony
Villas At Pelican Bay
Villas Of Vanderbilt Beach
Vizcaya At Bay Colony
Waterford At Pelican Bay
Willow Brook At Pelican Bay



