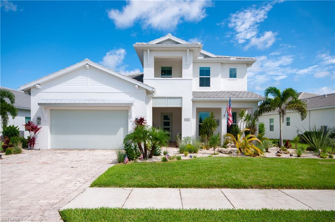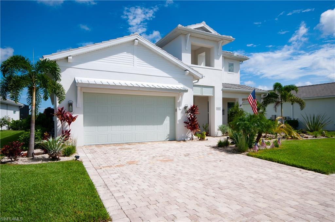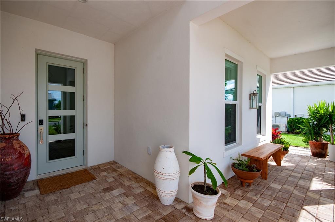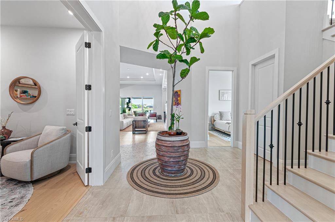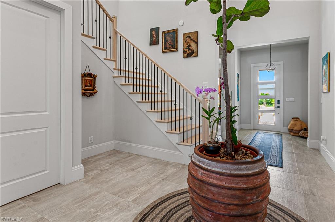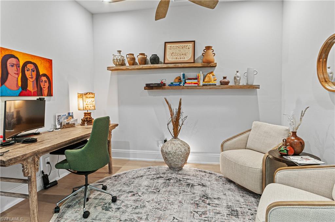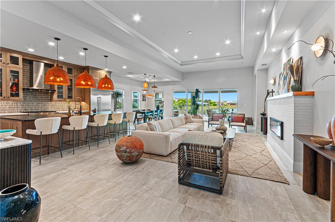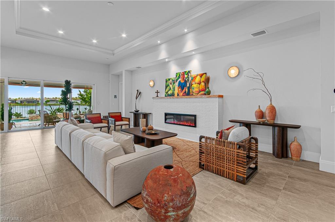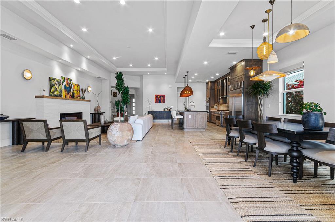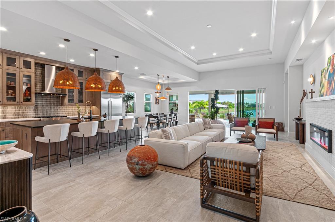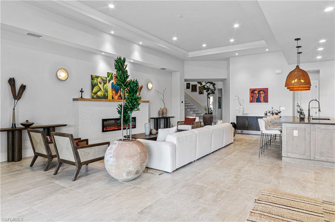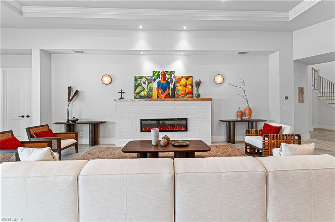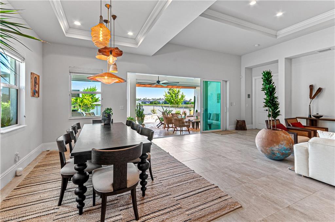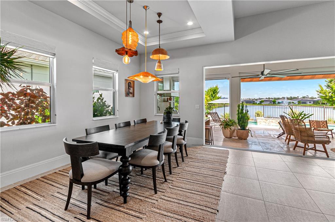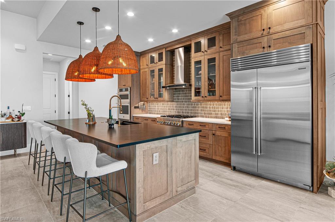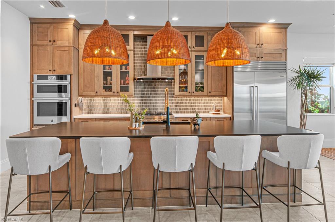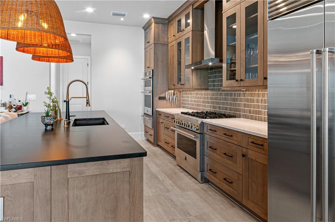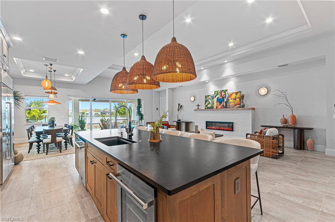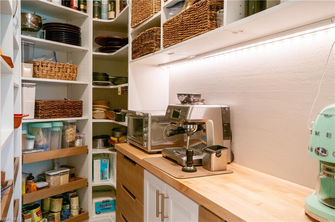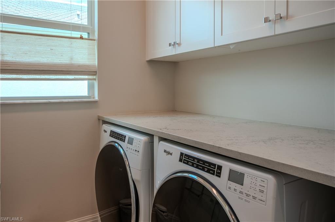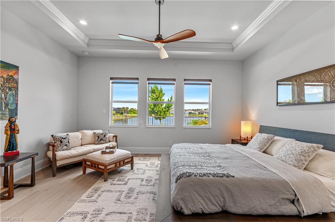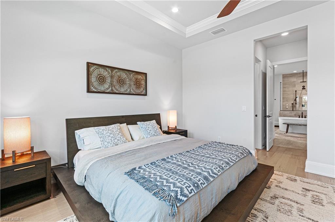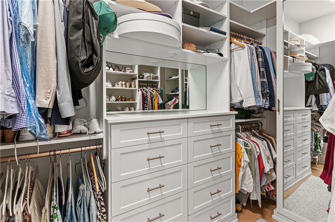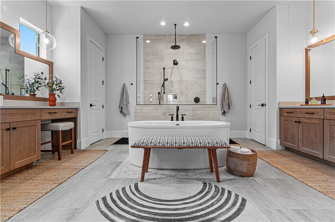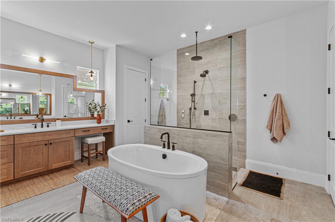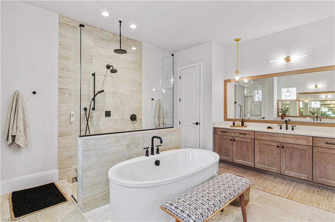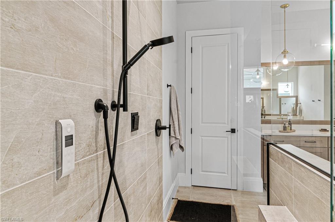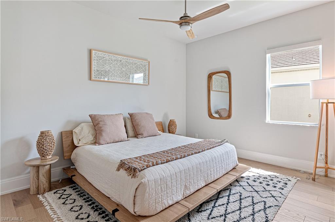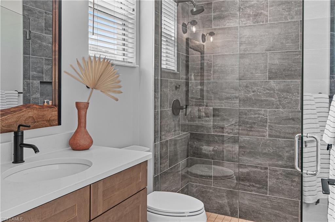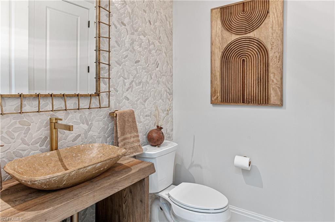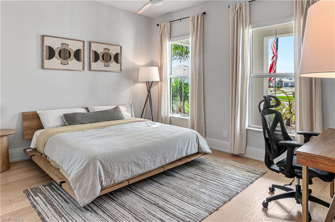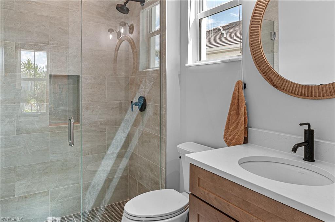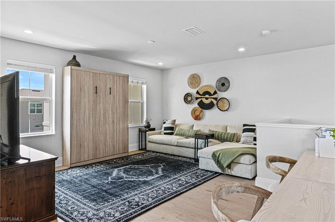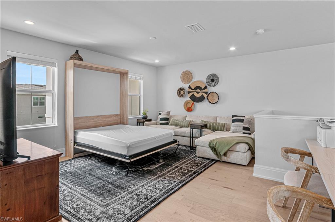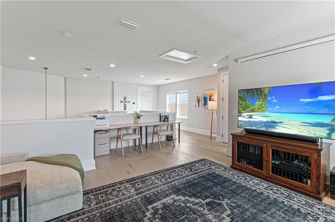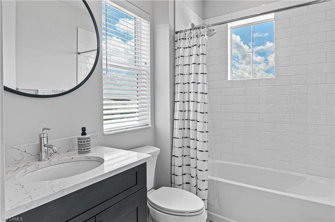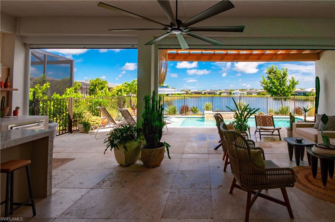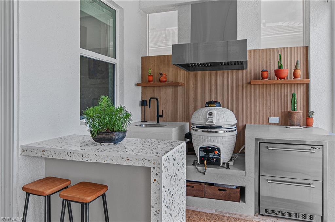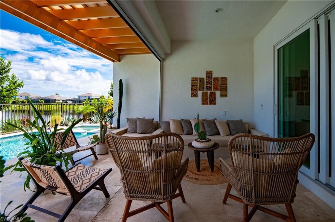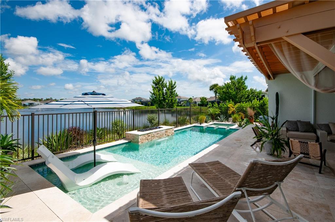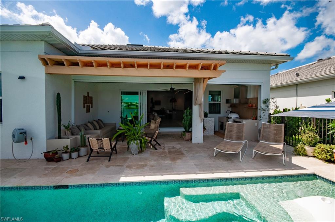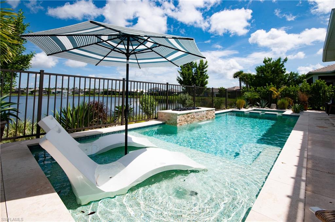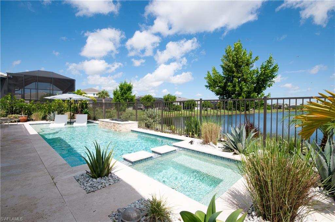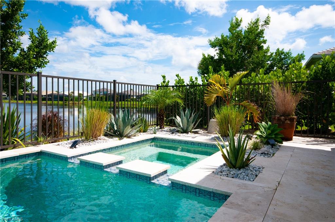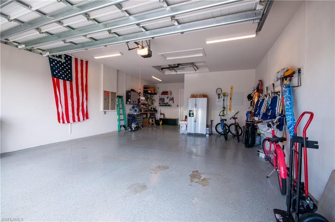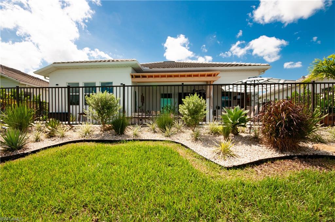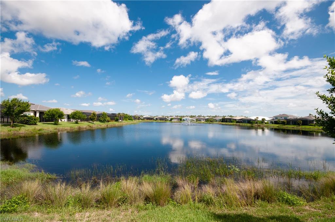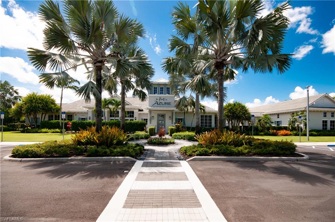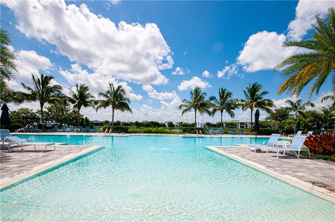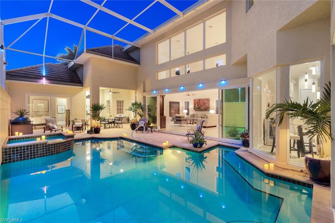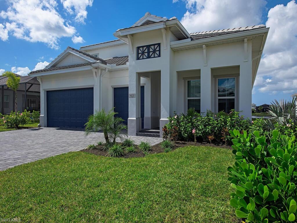9060 Redonda Dr, NAPLES, FL 34114
Property Photos
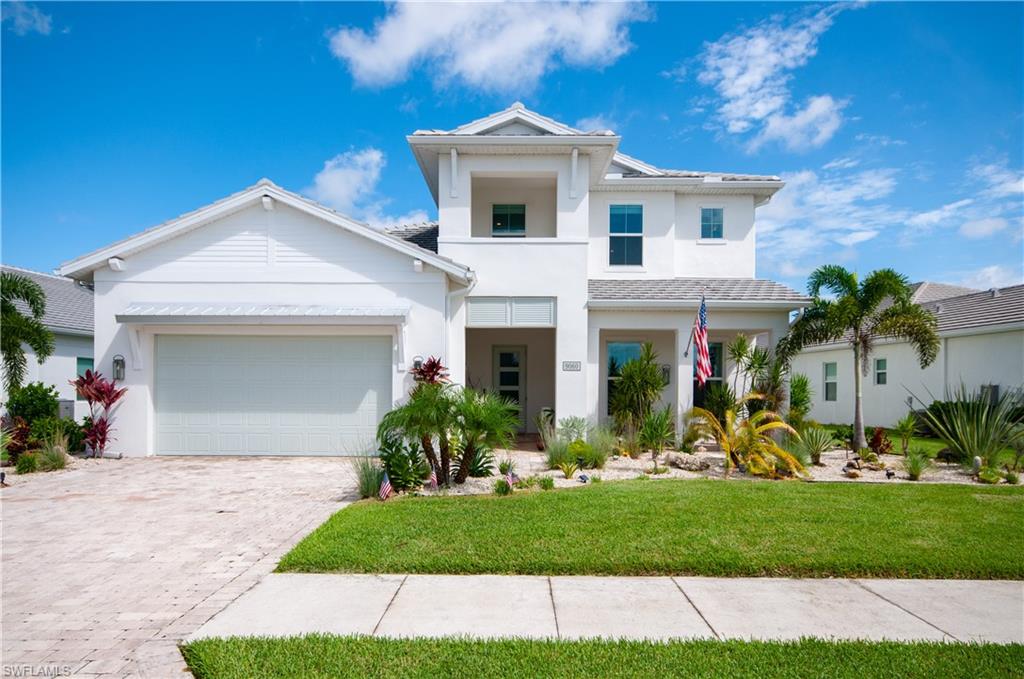
Would you like to sell your home before you purchase this one?
Priced at Only: $1,690,000
For more Information Call:
Address: 9060 Redonda Dr, NAPLES, FL 34114
Property Location and Similar Properties
- MLS#: 224060426 ( Residential )
- Street Address: 9060 Redonda Dr
- Viewed: 10
- Price: $1,690,000
- Price sqft: $493
- Waterfront: Yes
- Wateraccess: Yes
- Waterfront Type: Lake
- Year Built: 2022
- Bldg sqft: 3431
- Bedrooms: 3
- Total Baths: 5
- Full Baths: 4
- 1/2 Baths: 1
- Garage / Parking Spaces: 2
- Days On Market: 157
- Additional Information
- County: COLLIER
- City: NAPLES
- Zipcode: 34114
- Subdivision: Hacienda Lakes
- Building: Azure At Hacienda Lakes
- Middle School: MANATEE
- High School: LELY
- Provided by: Tropics Real Estate, LLC
- Contact: Marlene Graham
- 239-821-9046

- DMCA Notice
-
DescriptionResort living! Low Fees! Located in the heart of the Naples action! Near restaurants, shopping and the beaches of Naples and Marco Island! The future buyers of this thoughtfully outfitted Toll Brothers dwelling will no doubt be proud to call this gorgeous two story....HOME. With three spacious bedrooms, a den, and an open loft area, there is no shortage of space for stretching out and enjoying the good life. As you enter, your eyes can't help but take in the elegant two story open foyer, the massive great room area, and the impressive stairway to the right that will guide you to the loft that can be used as a family room, or a fourth bedroom complete with Murphy bed and private bath. In all this home count them features 4 1/2 baths. On the main level, your visitors will "ooh and aah" over the volume ceilings framing the large living room with electric fireplace, gourmet kitchen with all stainless steel appliances including a range with 6 burner gas cook top and oven, plus a wall oven! There is also a microwave, wine cooler, and warming tray. The spacious main Bedroom suite has plenty of space for a sitting area and features a large walk in closet, as well as a second smaller closet. The main bath has separate vanities and sinks with a dressing table, soaking tub and shower with multiple heads, including a rain head. The remaining guest rooms of this home have their own full bathrooms as well. No carpet. All flooring is tile and/or wood. Enjoy a beautiful lake view from the four panel hurricane impact sliding glass doors which open to your own private pool and spa and outdoor kitchen. The luxuriously appointed back patio framed by a four foot aluminum fence also features a custom built pergola and remote control operated screen fabric hurricane shutters. Two car garage is oversized. Want activities away from home? The Azure at Hacienda Lakes clubhouse has a large pool, spa, sun deck, community room with kitchen, library, billiard room, as well as pickleball and tennis courts to enjoy with your friends new and old! The Azure community is beautifully gated with a manned entry for added elegance and security.
Payment Calculator
- Principal & Interest -
- Property Tax $
- Home Insurance $
- HOA Fees $
- Monthly -
Features
Bedrooms / Bathrooms
- Additional Rooms: Den - Study, Laundry in Residence, Loft, Open Porch/Lanai
- Dining Description: Breakfast Bar, Dining - Living
- Master Bath Description: Dual Sinks, Multiple Shower Heads, Separate Tub And Shower
Building and Construction
- Construction: Concrete Block
- Exterior Features: Built-In Gas Fire Pit, Fence, Outdoor Kitchen, Patio, Private Road, Sprinkler Auto
- Exterior Finish: Stucco
- Floor Plan Type: Great Room, 2 Story
- Flooring: Other, Tile, Wood
- Kitchen Description: Gas Available, Walk-In Pantry
- Roof: Tile
- Sourceof Measure Living Area: Developer Brochure
- Sourceof Measure Lot Dimensions: Property Appraiser Office
- Sourceof Measure Total Area: Property Appraiser Office
- Total Area: 4049
Property Information
- Private Spa Desc: Below Ground, Concrete, Equipment Stays, Heated Gas
Land Information
- Lot Back: 59
- Lot Description: Regular
- Lot Frontage: 76
- Lot Left: 137
- Lot Right: 137
- Subdivision Number: 174160
School Information
- High School: LELY HIGH SCHOOL
- Middle School: MANATEE MIDDLE SCHOOL
Garage and Parking
- Garage Desc: Attached
- Garage Spaces: 2.00
- Parking: Driveway Paved, Street
Eco-Communities
- Irrigation: Central
- Private Pool Desc: Below Ground, Concrete, Custom Upgrades, Equipment Stays, Heated Gas, Salt Water System, Self Cleaning
- Storm Protection: Impact Resistant Doors, Impact Resistant Windows, Shutters - Screens/Fabric
- Water: Central
Utilities
- Cooling: Ceiling Fans, Central Electric
- Gas Description: Natural
- Heat: Central Electric
- Internet Sites: Broker Reciprocity, Homes.com, ListHub, NaplesArea.com, Realtor.com
- Pets: No Approval Needed
- Road: Paved Road, Private Road
- Sewer: Central
- Windows: Impact Resistant, Single Hung, Sliding
Amenities
- Amenities: BBQ - Picnic, Billiards, Bocce Court, Clubhouse, Community Pool, Community Room, Community Spa/Hot tub, Exercise Room, Internet Access, Library, Pickleball, Private Membership, Sidewalk, Streetlight, Tennis Court, Underground Utility
- Amenities Additional Fee: 0.00
- Elevator: None
Finance and Tax Information
- Application Fee: 100.00
- Home Owners Association Desc: Mandatory
- Home Owners Association Fee Freq: Quarterly
- Home Owners Association Fee: 1392.88
- Mandatory Club Fee: 0.00
- Master Home Owners Association Fee: 0.00
- Tax Year: 2023
- Total Annual Recurring Fees: 5572
- Transfer Fee: 0.00
Rental Information
- Min Daysof Lease: 90
Other Features
- Approval: Application Fee
- Association Mngmt Phone: 239-495-3428
- Boat Access: None
- Development: HACIENDA LAKES
- Equipment Included: Auto Garage Door, Cooktop - Gas, Dishwasher, Disposal, Double Oven, Dryer, Grill - Gas, Microwave, Range, Refrigerator/Icemaker, Self Cleaning Oven, Smoke Detector, Tankless Water Heater, Wall Oven, Warming Tray, Washer, Washer/Dryer Hookup, Wine Cooler
- Furnished Desc: Negotiable
- Golf Type: No Golf Available
- Housing For Older Persons: No
- Interior Features: Built-In Cabinets, Cable Prewire, Closet Cabinets, Coffered Ceiling, Custom Mirrors, Foyer, French Doors, Internet Available, Laundry Tub, Pantry, Smoke Detectors, Volume Ceiling, Walk-In Closet, Window Coverings
- Last Change Type: Price Decrease
- Legal Desc: AZURE AT HACIENDA LAKES PHASE 2 LOT 323
- Area Major: NA37 - East Collier S/O 75 E/O 9
- Mls: Naples
- Parcel Number: 22726006586
- Possession: At Closing
- Rear Exposure: NW
- Restrictions: Architectural, Deeded, No Commercial, No RV
- Section: 24
- Special Assessment: 0.00
- The Range: 26
- View: Lake, Landscaped Area, Water Feature
- Views: 10
Owner Information
- Ownership Desc: Single Family
Similar Properties
Nearby Subdivisions
Acreage
Acreage Header
Amador
Amaranda
Antilles
Aversana
Azure At Hacienda Lakes
Bellagio
Bent Creek Village
Bimini Isle
Bishopwood East Ii
Bishopwood East Iii
Bishopwood West Ii
Borghese Villas
Britannia I
Britannia Ii
Britannia Iii
Britannia Iv
Canoe Landing
Cardinal Cove
Cascada
Caymas
Cherry Oaks
Chiasso
Copper Cove Preserve
Coral Harbor
Cotton Green
Cranberry Crossing
Crane Point
Deer Crossing
Dorado At Fiddler's Creek
Egret Landing
Enbrook
Enchanting Shores
Esplanade At Hacienda Lakes
Esplanade By The Islands
Eveningstar Cay
Fairways
Falling Waters Beach Resort
Fiddler's Creek
Forest Glen
Goodland
Goodland Isles
Gulf Winds East
Hacienda Lakes
Halfmoon Point
Hawk's Nest
Henderson Creek Park
Henderson Creek Village
Holiday Manor
Imperial Wilderness
Lagomar
Laguna
Lesina
Mahogany Bend
Mainsail
Majorca
Mallard Point
Mallards Landing
Manatee Cove
Marengo
Marsh Cove
Menaggio
Millbrook
Montreux
Mussorie Village
Naples Replat
Naples Reserve
Not Applicable
Orchid Cove
Oyster Harbor
Parrot Cay
Pepper Tree
Port Au Prince
Port Of The Islands
Quail Roost
Reflection Lakes
Reflection Lakes Of Naples
Rialto
Riverwood
Royal Palm Golf Estates
Runaway Bay
Sapphire Cove
Sauvignon
Savannah Lakes
Serano
Serena
Seven Shores
Silver Lakes
Sonoma
Sparrow Cay
Stella Maris
Sunrise Cay
Sunset Cay Lakes
Sunset Cay Villas
Sutton Cay
Tamarindo
The Cays
Trail Ridge
Tropic Schooner Apts
Varenna
Verona Walk
Villages Of Stella Maris
West Wind Estates
Whisper Trace
Winding Cypress



