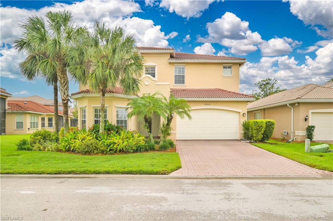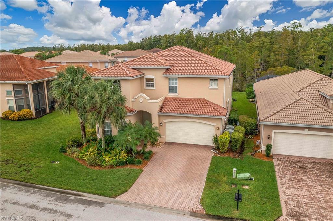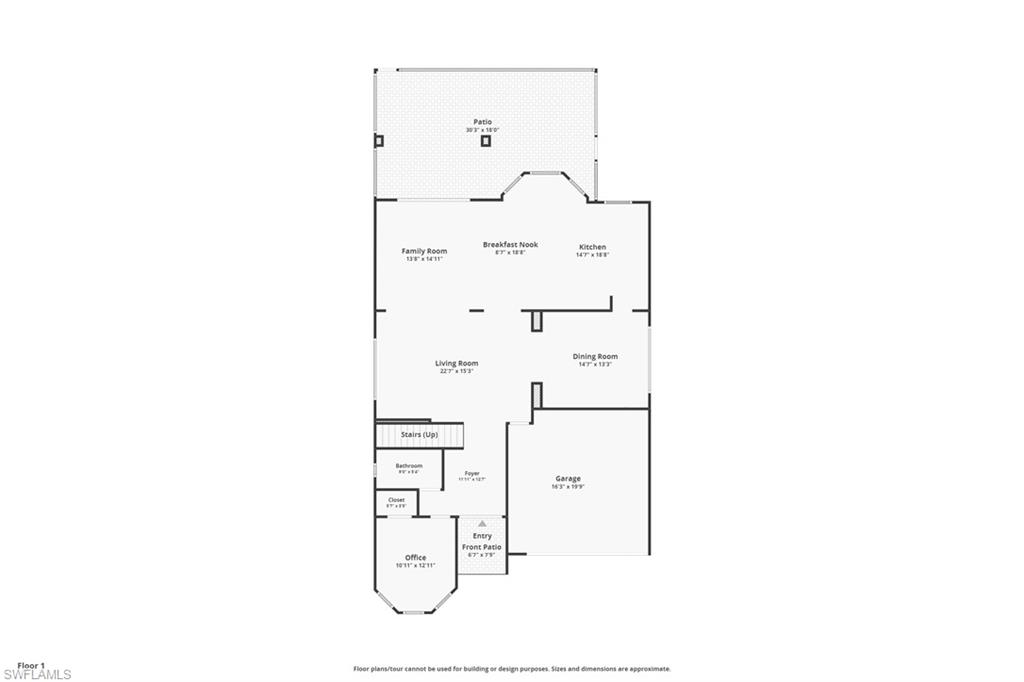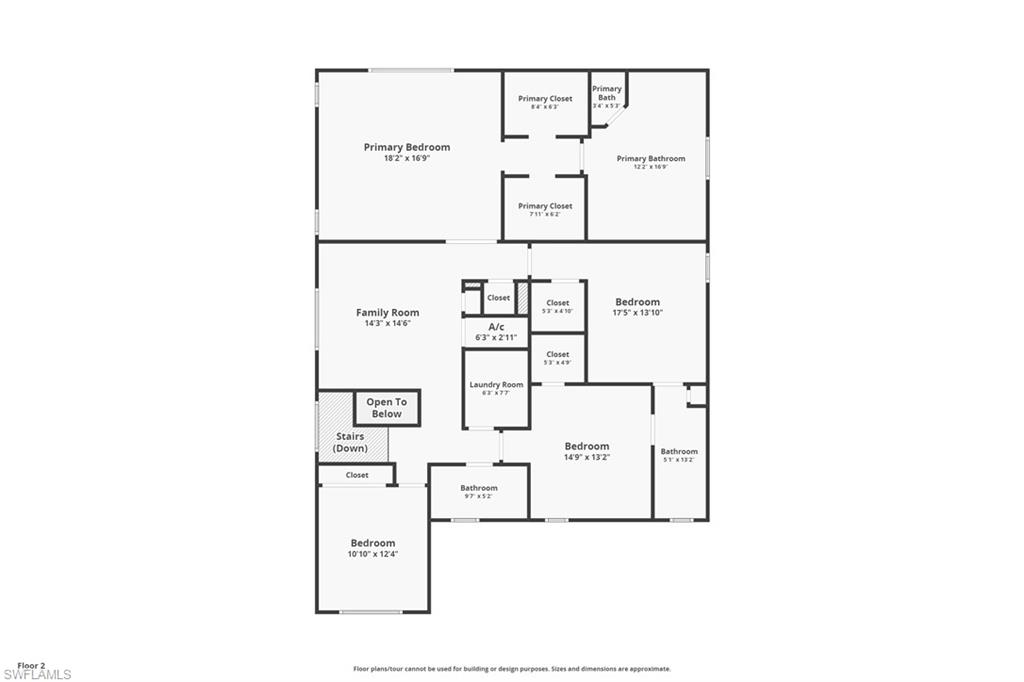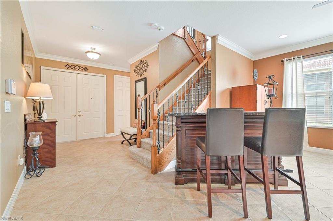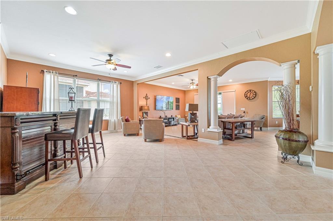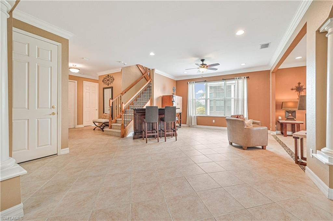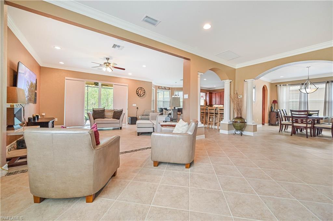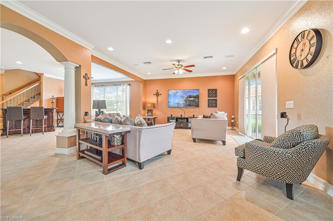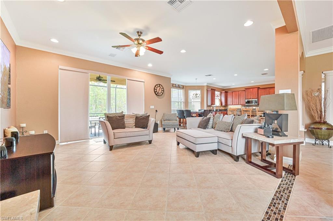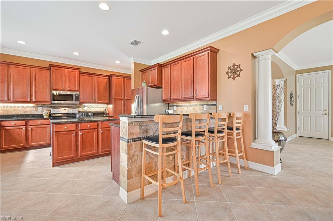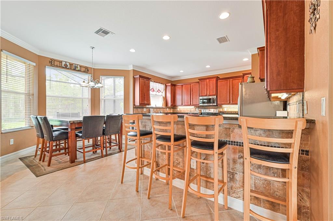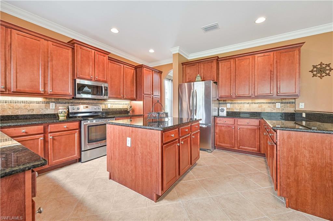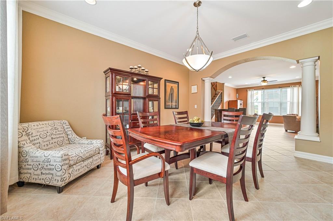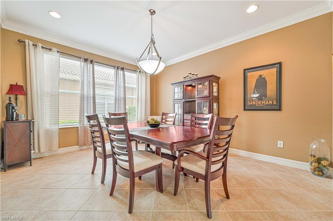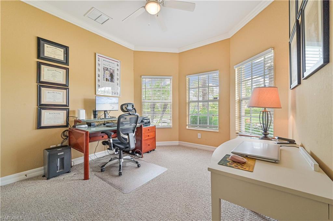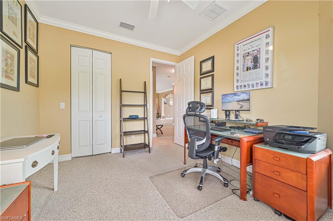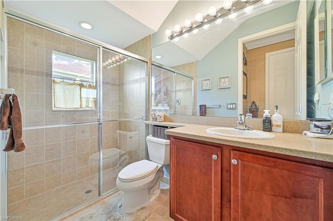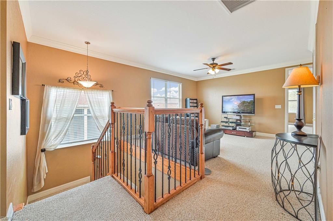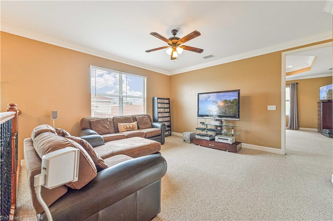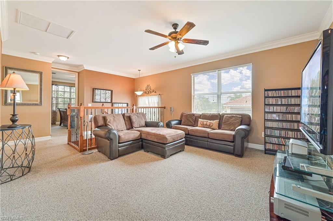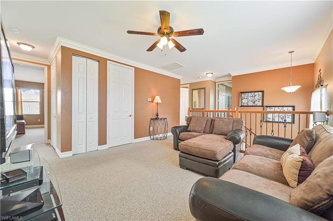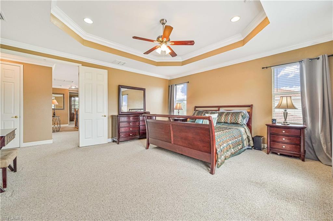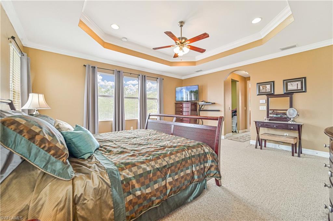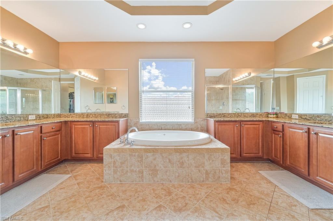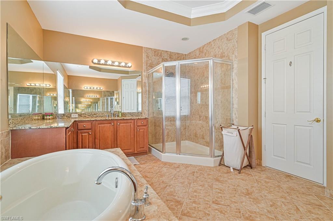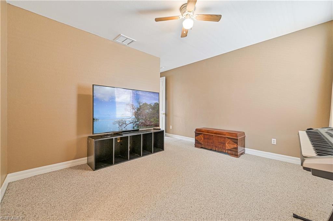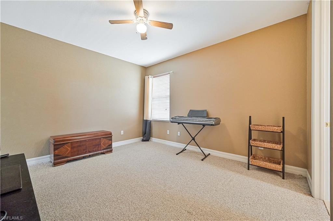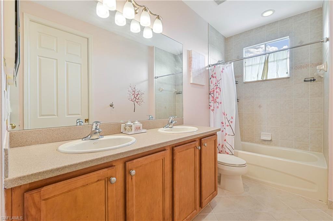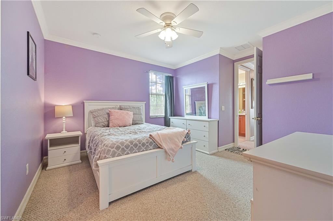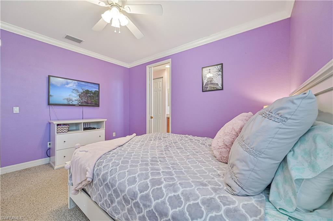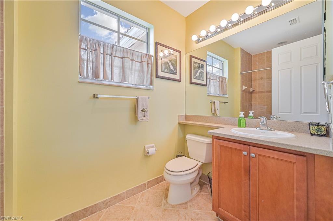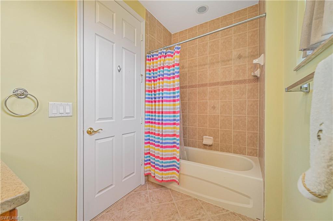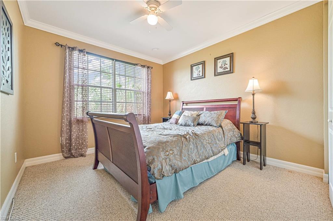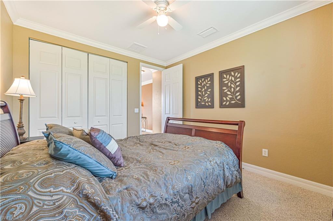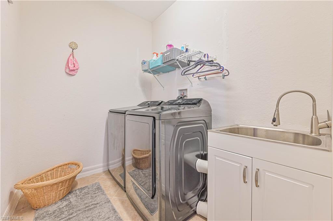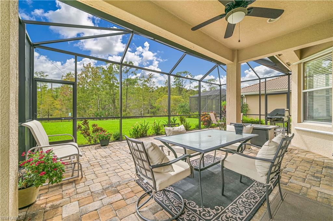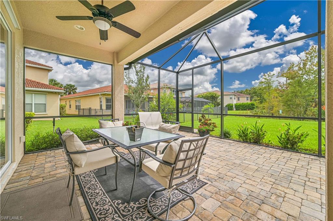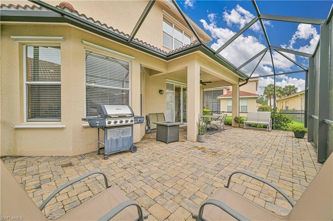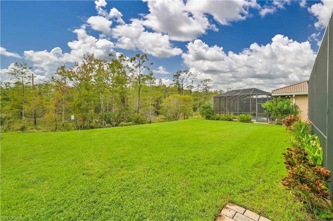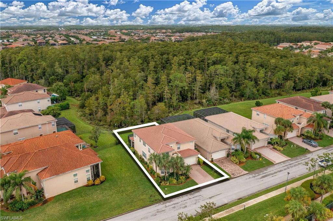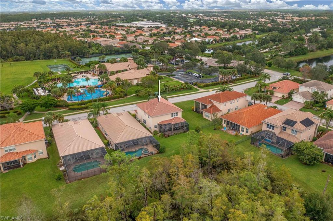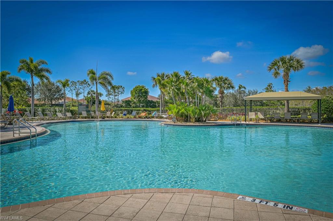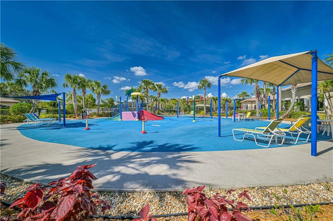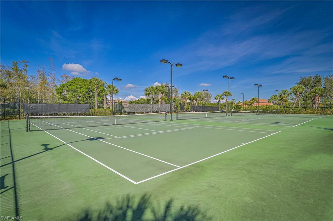10212 Mimosa Silk Dr, FORT MYERS, FL 33913
Property Photos
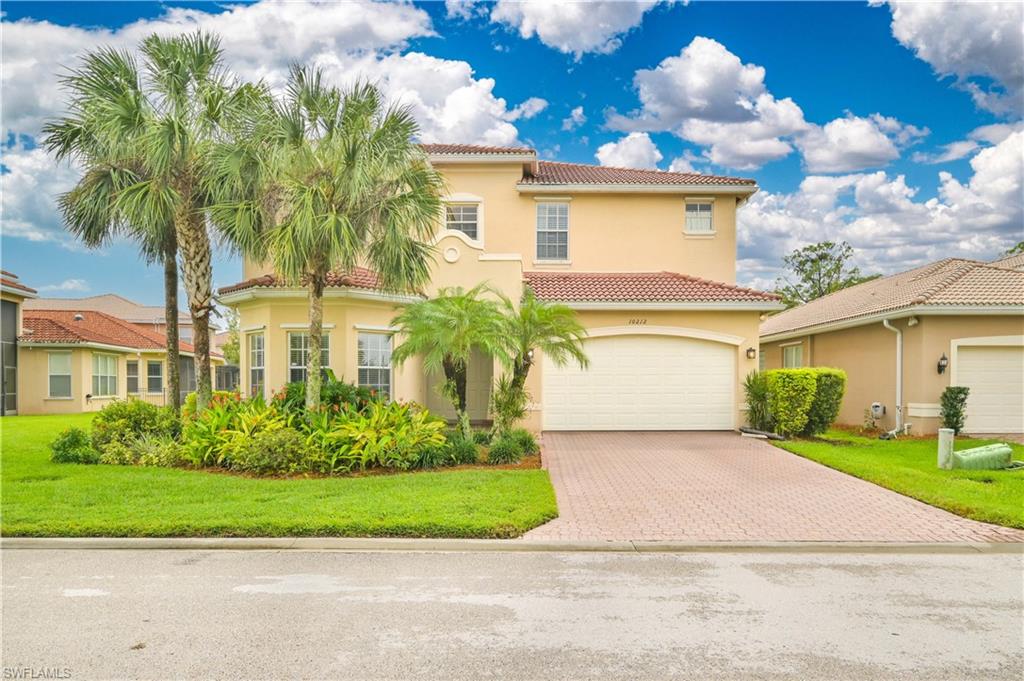
Would you like to sell your home before you purchase this one?
Priced at Only: $609,000
For more Information Call:
Address: 10212 Mimosa Silk Dr, FORT MYERS, FL 33913
Property Location and Similar Properties
- MLS#: 224060206 ( Residential )
- Street Address: 10212 Mimosa Silk Dr
- Viewed: 4
- Price: $609,000
- Price sqft: $166
- Waterfront: No
- Waterfront Type: None
- Year Built: 2006
- Bldg sqft: 3679
- Bedrooms: 5
- Total Baths: 4
- Full Baths: 4
- Garage / Parking Spaces: 2
- Days On Market: 63
- Additional Information
- County: LEE
- City: FORT MYERS
- Zipcode: 33913
- Subdivision: Botanica Lakes
- Building: Botanica Lakes
- Provided by: BERKSHIRE HATHAWAY FL REALTY
- Contact: Paul Fonseca
- 239-482-5700

- DMCA Notice
-
DescriptionWelcome to your new sanctuary: a captivating two story "Oakwood" model home offering breathtaking preserve views from your extended lanai. While residing in Botanica Lakes feels like being on a perpetual vacation, you'll find it conveniently located just minutes away from schools, shopping centers, restaurants, the airport, and beautiful beaches. With over 3,600 square feet of living space, including 5 bedrooms, 4 bathrooms, and a loft, this home is perfect for families or as a second home getaway. You'll be mere steps away from the Botanica Lakes amenity center, featuring a clubhouse, tennis and pickleball courts, basketball facilities, a fitness center, and a community pool/spa. Throughout the first floor and master bedroom, crown molding adds an elegant touch, while tile floors set on a diagonal and berber carpeting enhance comfort throughout the rest of the home. Wrought iron railings add to the home's sophisticated aesthetic. The roof has been recently cleaned and inspected, providing buyers with peace of mind. The kitchen is a chef's dream, equipped with a breakfast bar, center island, stainless steel appliances, granite countertops, custom backsplash, and 42" raised wood panel cabinets with crown molding. The entire home is constructed with concrete block for durability and stability. Residents also enjoy private community access to Treeline Elementary. Botanica Lakes stands as one of Southwest Florida's most thrilling real estate communities, offering an unparalleled lifestyle and exceptional value.
Payment Calculator
- Principal & Interest -
- Property Tax $
- Home Insurance $
- HOA Fees $
- Monthly -
Features
Bedrooms / Bathrooms
- Additional Rooms: Laundry in Residence, Loft, Screened Lanai/Porch
- Dining Description: Breakfast Bar, Breakfast Room, Eat-in Kitchen, Formal
- Master Bath Description: Dual Sinks, Separate Tub And Shower
Building and Construction
- Construction: Concrete Block
- Exterior Features: Patio, Room for Pool, Sprinkler Auto
- Exterior Finish: Stucco
- Floor Plan Type: Split Bedrooms, 2 Story
- Flooring: Carpet, Tile
- Kitchen Description: Island, Pantry
- Roof: Tile
- Sourceof Measure Living Area: Property Appraiser Office
- Sourceof Measure Lot Dimensions: Property Appraiser Office
- Sourceof Measure Total Area: Property Appraiser Office
- Total Area: 4312
Land Information
- Lot Description: Regular
- Subdivision Number: P1
School Information
- Elementary School: SCHOOL CHOICE
- High School: SCHOOL CHOICE
- Middle School: SCHOOL CHOICE
Garage and Parking
- Garage Desc: Attached
- Garage Spaces: 2.00
- Parking: 2+ Spaces
Eco-Communities
- Irrigation: Central
- Storm Protection: Shutters
- Water: Central
Utilities
- Cooling: Ceiling Fans, Central Electric
- Heat: Central Electric
- Internet Sites: Broker Reciprocity, Homes.com, ListHub, NaplesArea.com, Realtor.com
- Pets: No Approval Needed
- Road: Paved Road
- Sewer: Central
- Windows: Casement
Amenities
- Amenities: Basketball, Bike And Jog Path, Clubhouse, Community Park, Community Pool, Community Room, Community Spa/Hot tub, Exercise Room, Internet Access, Pickleball, Play Area, Sauna, Sidewalk, Streetlight, Tennis Court, Underground Utility
- Amenities Additional Fee: 0.00
- Elevator: None
Finance and Tax Information
- Application Fee: 150.00
- Home Owners Association Desc: Mandatory
- Home Owners Association Fee: 0.00
- Mandatory Club Fee: 0.00
- Master Home Owners Association Fee Freq: Monthly
- Master Home Owners Association Fee: 380.00
- Tax Year: 2023
- Total Annual Recurring Fees: 4560
- Transfer Fee: 0.00
Rental Information
- Min Daysof Lease: 30
Other Features
- Approval: Application Fee, Buyer, Interview
- Association Mngmt Phone: 239-561-2939
- Boat Access: None
- Development: BOTANICA LAKES
- Equipment Included: Auto Garage Door, Dishwasher, Disposal, Microwave, Range, Refrigerator, Security System, Smoke Detector, Washer/Dryer Hookup
- Furnished Desc: Unfurnished
- Housing For Older Persons: No
- Interior Features: Built-In Cabinets, Cable Prewire, Foyer, Internet Available, Laundry Tub, Pantry, Smoke Detectors, Tray Ceiling, Walk-In Closet
- Last Change Type: Price Decrease
- Legal Desc: BOTANICA LAKES AS DESC IN INST# 2006-244697 LOT 329
- Area Major: FM22 - Fort Myers City Limits
- Mls: Naples
- Parcel Number: 11-45-25-P1-02600.3290
- Possession: At Closing
- Restrictions: Deeded, No Commercial, No RV
- Section: 11
- Special Assessment: 0.00
- The Range: 25
- View: Landscaped Area, Preserve
- Zoning Code: SDA
Owner Information
- Ownership Desc: Single Family
Similar Properties
Nearby Subdivisions
Acreage
Arborwood Preserve
Aviano
Avila
Azzurra
Botanica Lakes
Botanica Lakes 1
Bridgetown
Bridgetownplantation Ph 02
Bristol Parc
Callaway Greens
Camarelle
Carena
Casella
Champion's Green
Colonial Country Club
Cottages At Gateway Greens
Cypress Cay
Cypress Cove
Cypress Links
Cypress Pointe
Daniels Preserve
Devonshire Lakes
Eagle Pointe
Eagle Pointe Ph 01
Esplanade Lake Club
Fairway Isles
Fairway Isles North
Featherbrook
Fort Myers
Garden Lakes
Garden Lakes At Colonial
Gateway
Gateway Villas
Golden Palms Luxury Motorcoach
Hammock Cove
Hampton Greens
Hampton Park
Hidden Cove
Hidden Links
Jasmine Pointe
Lakeview At Summerwind
Lehigh Acres
Magnolia Lakes
Mahogany Isle
Mahogany Run
Marina Bay
Materita
Mill Creek
Mill Run
Mirror Lake Estates
Mirror Lakes
Oak Run
Oakhurst
Palazzo
Parkway Preserve
Pelican Preserve
Pinecrest
Portofino
Prato At Pelican Preserve
Ravenna
Royal Greens
Sabal Dunes
Sabal Pointe
Santa Luz
Sevilla
Shadow Glen
Siena
Silverlakes
Somerset
Stoneybrook
Summerwind
Terrace
The Links
The Plantation
The Preserve
Timber Creek
Timber Rdg Ph 02
Timber Ridge
Timberwood Preserve
Treviso
Trieste
Verona
Viadana
Vicenza
Village Of Stoneybrook
Villages Of Stoneybrook
Vista Wildblue
Walden Lakes
Waterford Village
Westhaven At Gateway
Whispering Palms
Wildblue
Wildblue Ph 1
Wildblue Southwest Phase2
Wildcat Farms
Willow Bend
Willow Brook Farms



