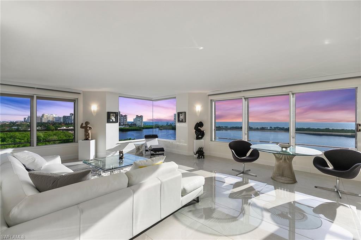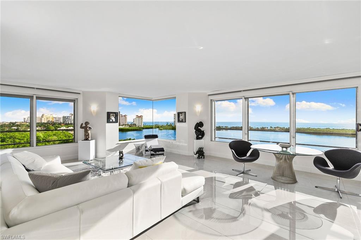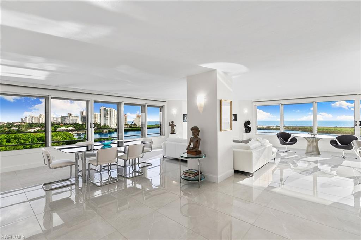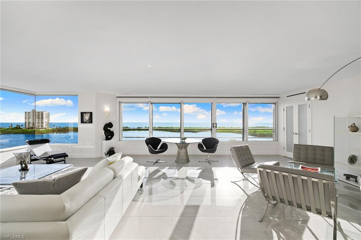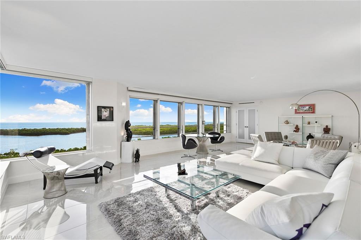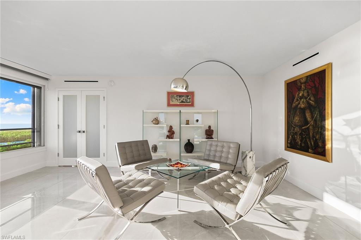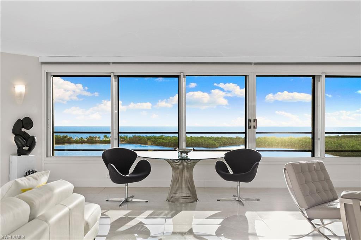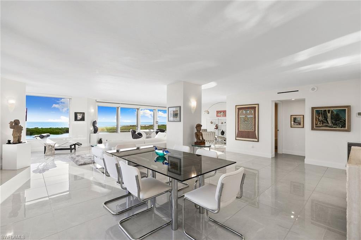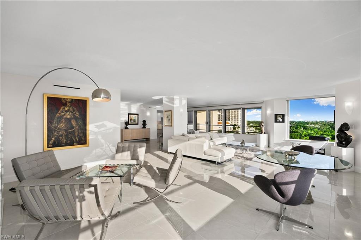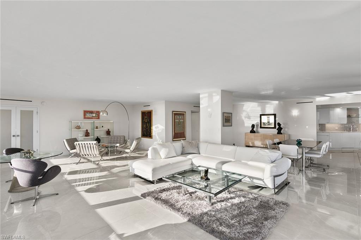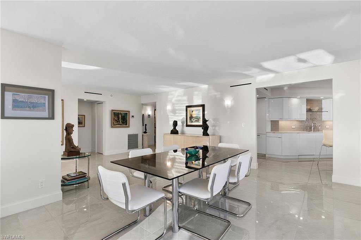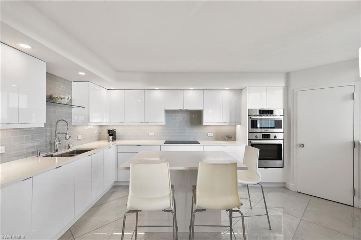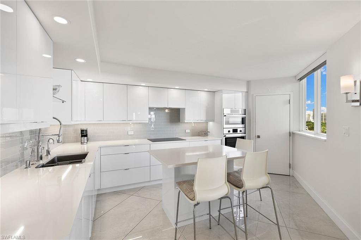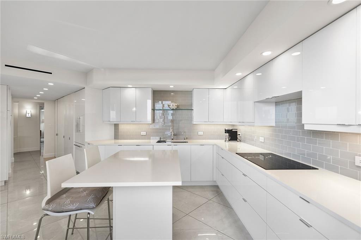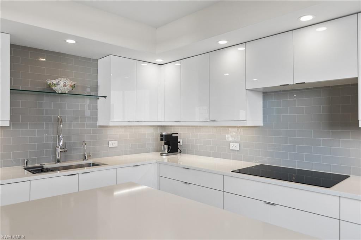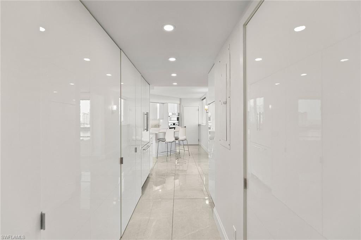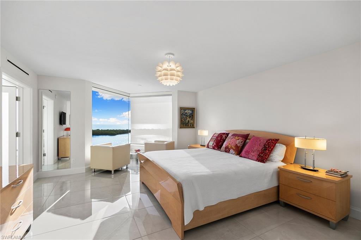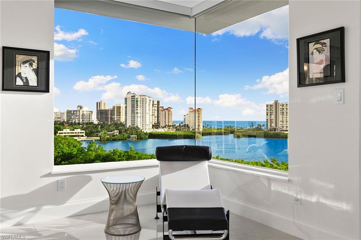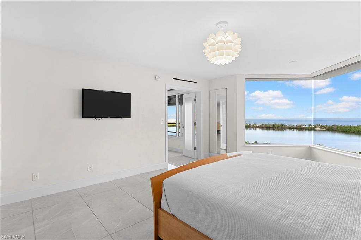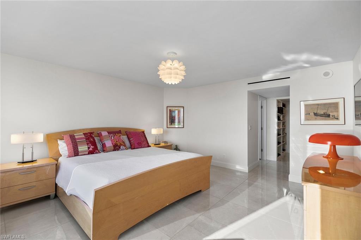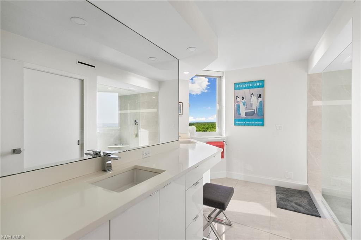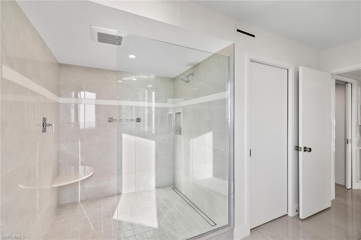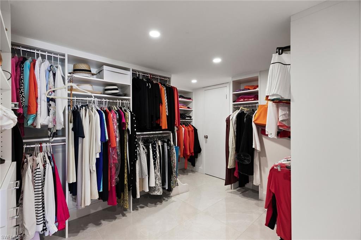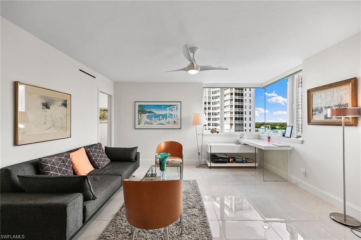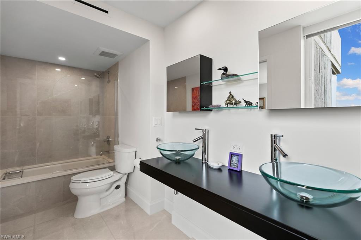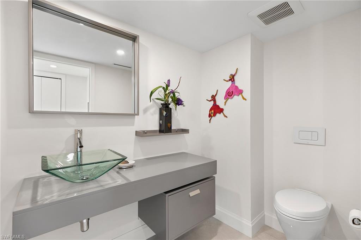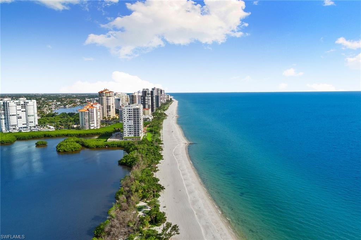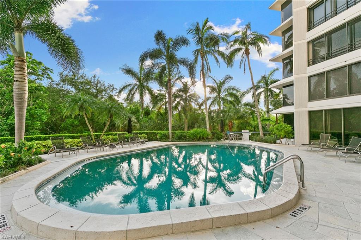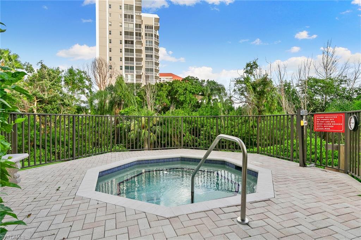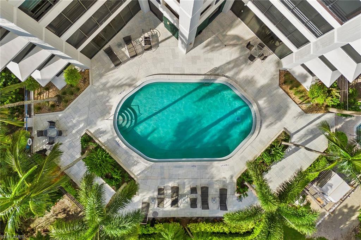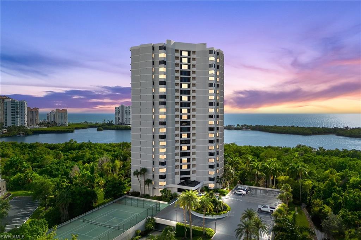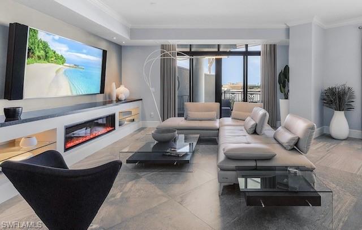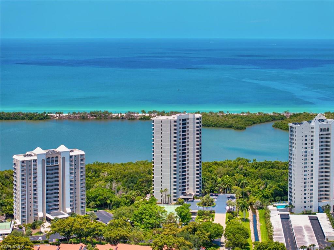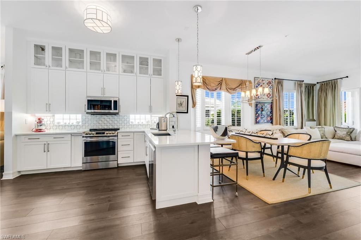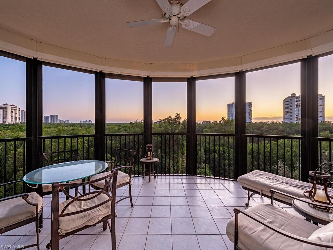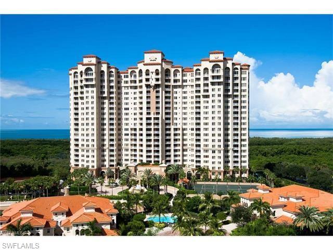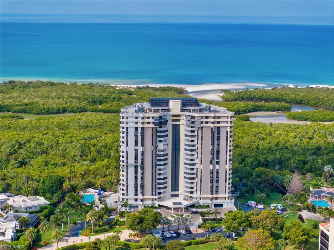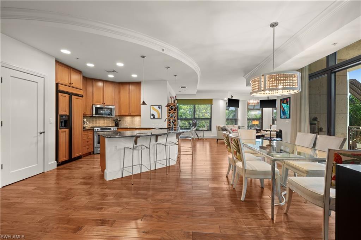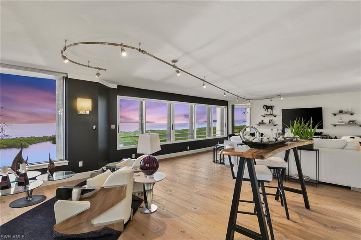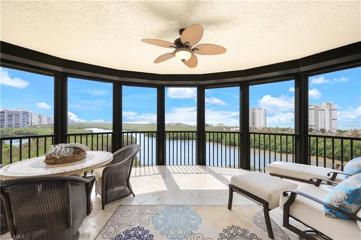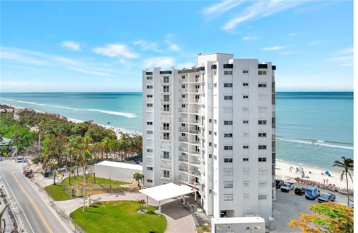5555 Heron Point Dr 801, NAPLES, FL 34108
Property Photos
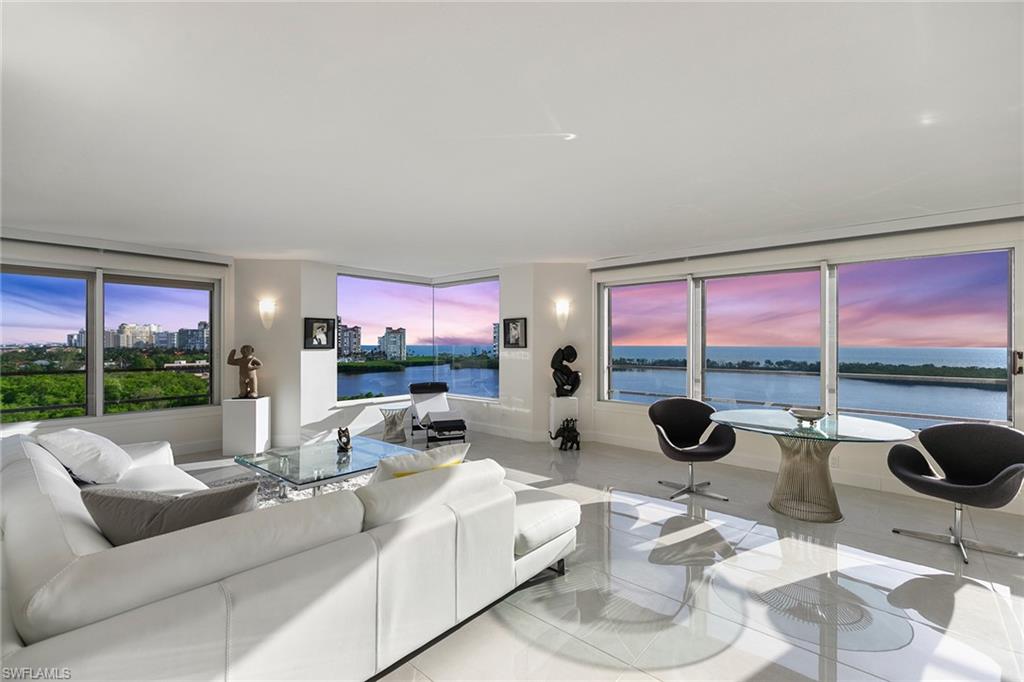
Would you like to sell your home before you purchase this one?
Priced at Only: $2,050,000
For more Information Call:
Address: 5555 Heron Point Dr 801, NAPLES, FL 34108
Property Location and Similar Properties
- MLS#: 224059617 ( Residential )
- Street Address: 5555 Heron Point Dr 801
- Viewed: 8
- Price: $2,050,000
- Price sqft: $825
- Waterfront: Yes
- Wateraccess: Yes
- Waterfront Type: Gulf Frontage
- Year Built: 1983
- Bldg sqft: 2485
- Bedrooms: 2
- Total Baths: 3
- Full Baths: 2
- 1/2 Baths: 1
- Garage / Parking Spaces: 1
- Days On Market: 97
- Additional Information
- County: COLLIER
- City: NAPLES
- Zipcode: 34108
- Subdivision: Pelican Bay
- Building: Heron At Pelican Bay
- Provided by: Premier Sotheby's Int'l Realty
- Contact: Bonnie Nageon De Lestang
- 239-261-6161

- DMCA Notice
-
DescriptionShowstopping views of the Gulf of Mexico are the focus of this chic two bedroom, two and a half bath condominium in The Heron at Pelican Bay. Extensively renovated in 2019, it has a modern aesthetic. The kitchen features sleek, high gloss European style cabinetry with subway tile backsplash, quartz counters, Bosch appliances and a central island with seating. Oversized porcelain tile flooring and a warm white color palette throughout the home give it a sophisticated feel. Walls of windows provide an ever changing natural canvas and fill the home with light, providing a stunning backdrop to showcase your style. Renowned for its fabulous views and cool architectural style, The Heron is a pet friendly boutique building with only 40 residences. Amenities include two guest suites, on site management, a resort pool and spa, and a private gym. Add to this all of Pelican Bays world class amenities: two tennis centers, three miles of private beach with two beachfront dining options, and state of the art fitness. This is coastal living at its finest!
Payment Calculator
- Principal & Interest -
- Property Tax $
- Home Insurance $
- HOA Fees $
- Monthly -
Features
Bedrooms / Bathrooms
- Additional Rooms: Den - Study, Family Room, Great Room, Guest Bath, Guest Room, Laundry in Residence
- Dining Description: Dining - Living, Eat-in Kitchen
- Master Bath Description: Bidet, Dual Sinks, Shower Only
Building and Construction
- Construction: Poured Concrete
- Exterior Features: None, Storage
- Exterior Finish: Stucco
- Floor Plan Type: Great Room, Split Bedrooms
- Flooring: Tile
- Kitchen Description: Island, Pantry
- Roof: Built-Up or Flat
- Sourceof Measure Living Area: Floor Plan Service
- Sourceof Measure Lot Dimensions: Property Appraiser Office
- Sourceof Measure Total Area: Floor Plan Service
- Total Area: 2485
Land Information
- Lot Description: Corner, Irregular Shape
- Subdivision Number: 403000
Garage and Parking
- Garage Desc: Attached
- Garage Spaces: 1.00
- Parking: 1 Assigned, Under Bldg Open
Eco-Communities
- Irrigation: Assessment Paid
- Storm Protection: Shutters Electric
- Water: Assessment Paid, Central
Utilities
- Cooling: Ceiling Fans, Central Electric
- Heat: Central Electric
- Internet Sites: Broker Reciprocity, Homes.com, ListHub, NaplesArea.com, Realtor.com
- Pets Limit Max Weight: 20
- Pets: Limits
- Road: Paved Road
- Sewer: Assessment Paid, Central
- Windows: Single Hung, Sliding
Amenities
- Amenities: BBQ - Picnic, Beach - Private, Beach Club Included, Bike And Jog Path, Bike Storage, Clubhouse, Community Pool, Community Room, Community Spa/Hot tub, Exercise Room, Extra Storage, Guest Room, Internet Access, Pickleball, Private Membership, Restaurant, Sauna, Sidewalk, Streetlight, Tennis Court, Underground Utility, Vehicle Wash Area
- Amenities Additional Fee: 0.00
- Elevator: Common
Finance and Tax Information
- Application Fee: 0.00
- Home Owners Association Desc: Mandatory
- Home Owners Association Fee: 0.00
- Mandatory Club Fee: 0.00
- Master Home Owners Association Fee: 0.00
- Tax Year: 2023
- Total Annual Recurring Fees: 33140
- Transfer Fee: 10000.00
Rental Information
- Min Daysof Lease: 90
Other Features
- Approval: Application Fee, Buyer
- Association Mngmt Phone: 239-598-2557
- Boat Access: None
- Development: PELICAN BAY
- Equipment Included: Cooktop - Electric, Dishwasher, Disposal, Dryer, Microwave, Range, Refrigerator/Freezer, Self Cleaning Oven, Wall Oven, Washer
- Furnished Desc: Unfurnished
- Golf Type: Golf Equity
- Housing For Older Persons: No
- Interior Features: Built-In Cabinets, Cable Prewire, Closet Cabinets, Foyer, Pantry, Walk-In Closet, Window Coverings
- Last Change Type: Extended
- Legal Desc: HERON AT PELICAN BAY, THE A CONDOMINIUM UNIT 801
- Area Major: NA04 - Pelican Bay Area
- Mls: Naples
- Parcel Number: 49680520000
- Possession: At Closing
- Restrictions: Architectural, Deeded, No Commercial, No RV
- Special Assessment: 0.00
- The Range: 25
- Unit Number: 801
- View: Bay, City, Gulf
Owner Information
- Ownership Desc: Condo
Similar Properties



