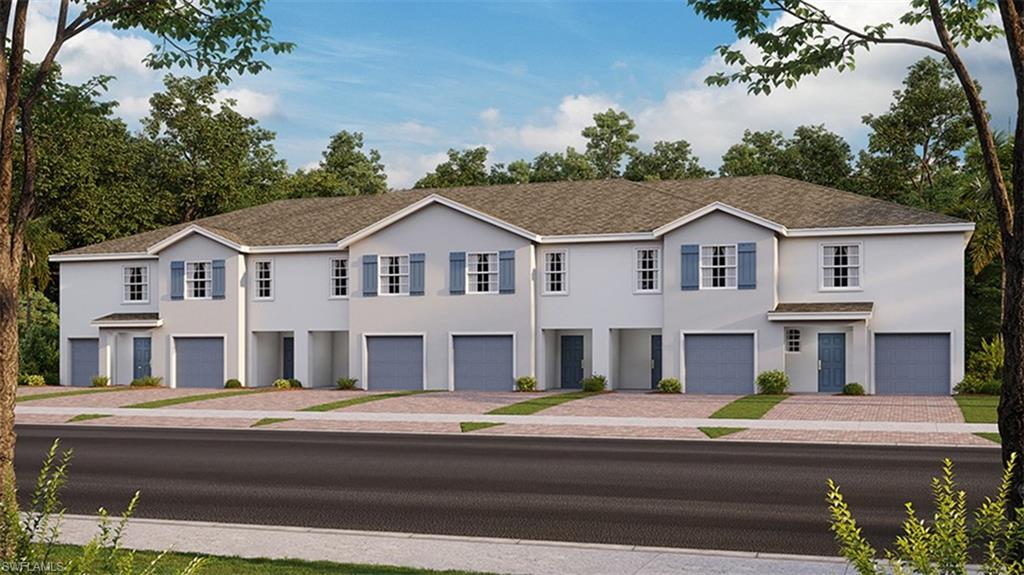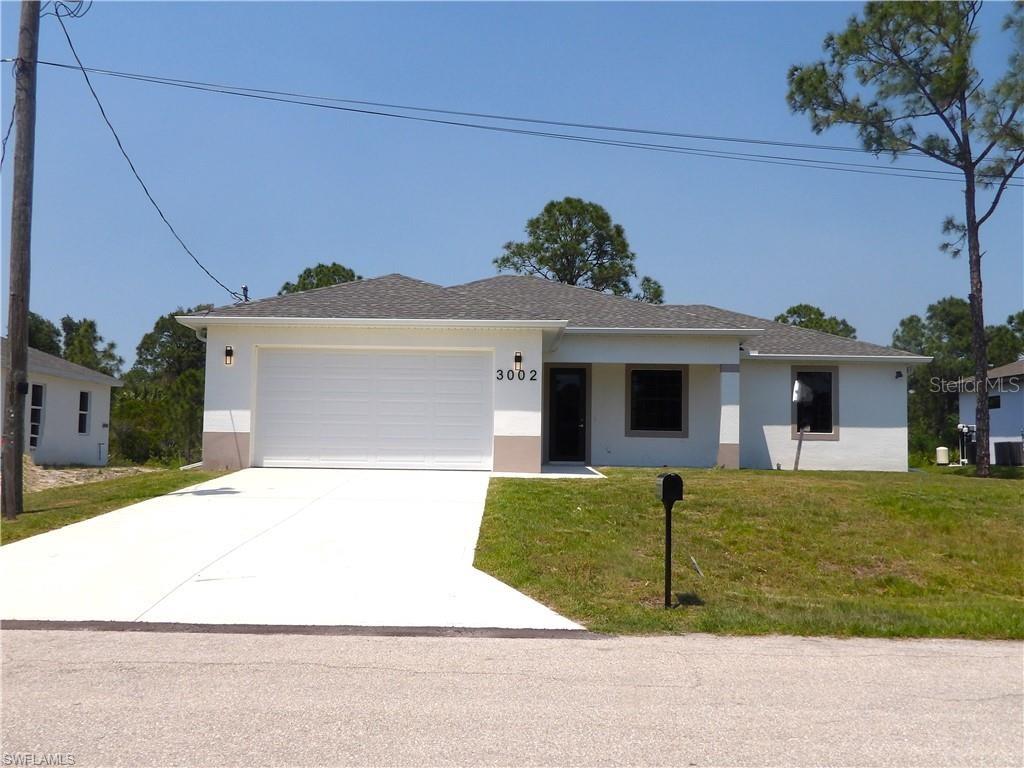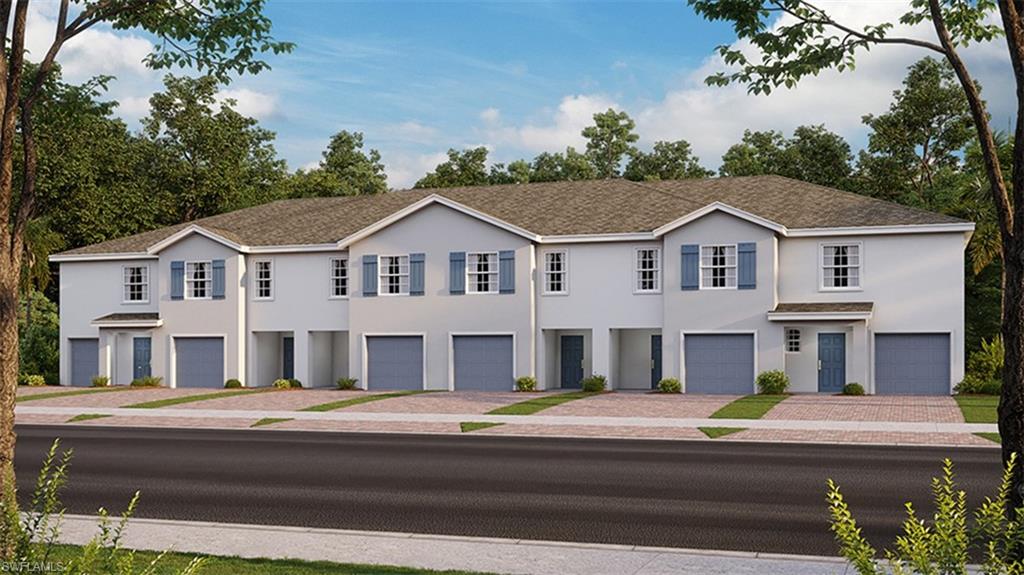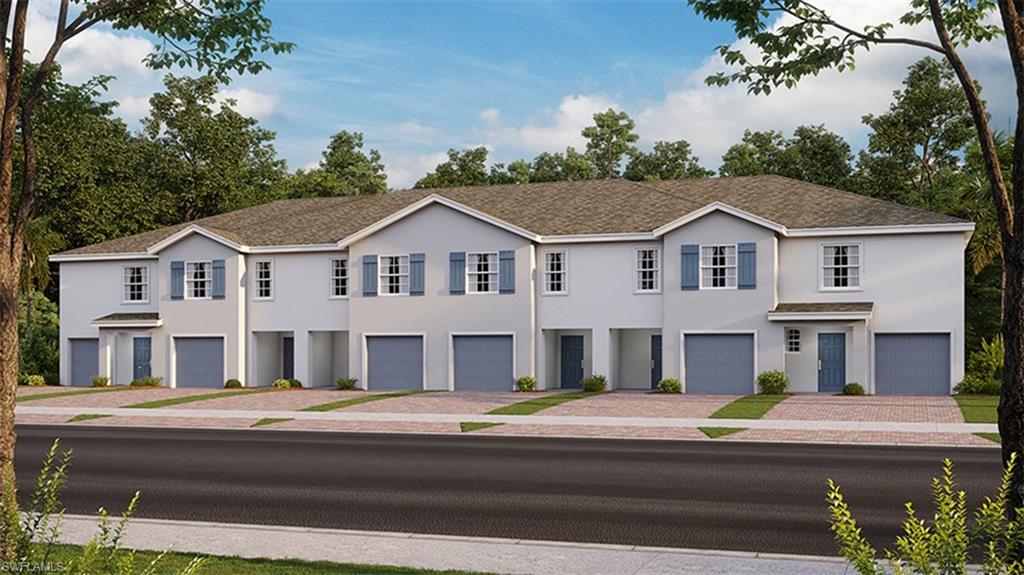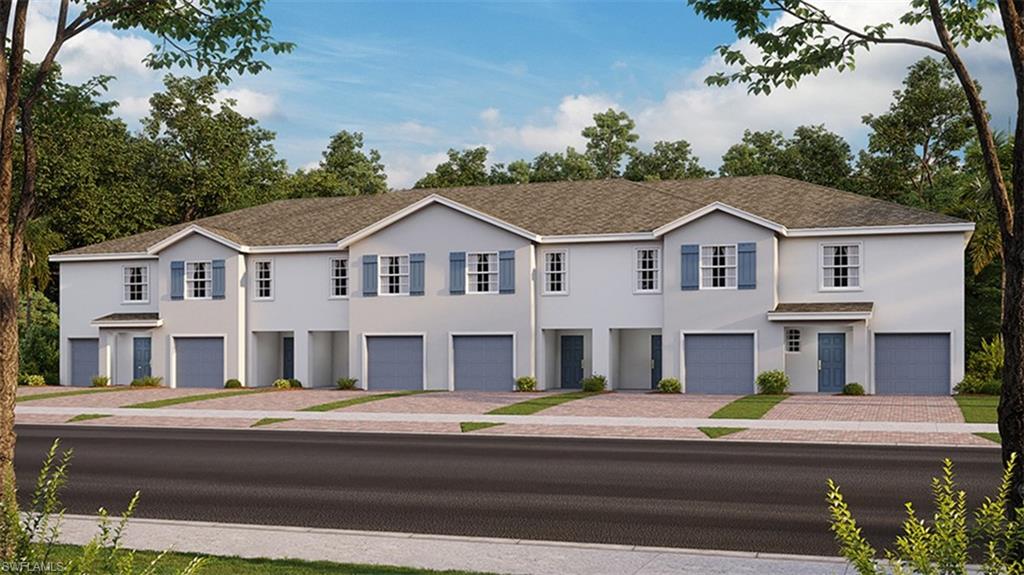8031 Haley Creek Way 1-b, LEHIGH ACRES, FL 33971
Property Photos
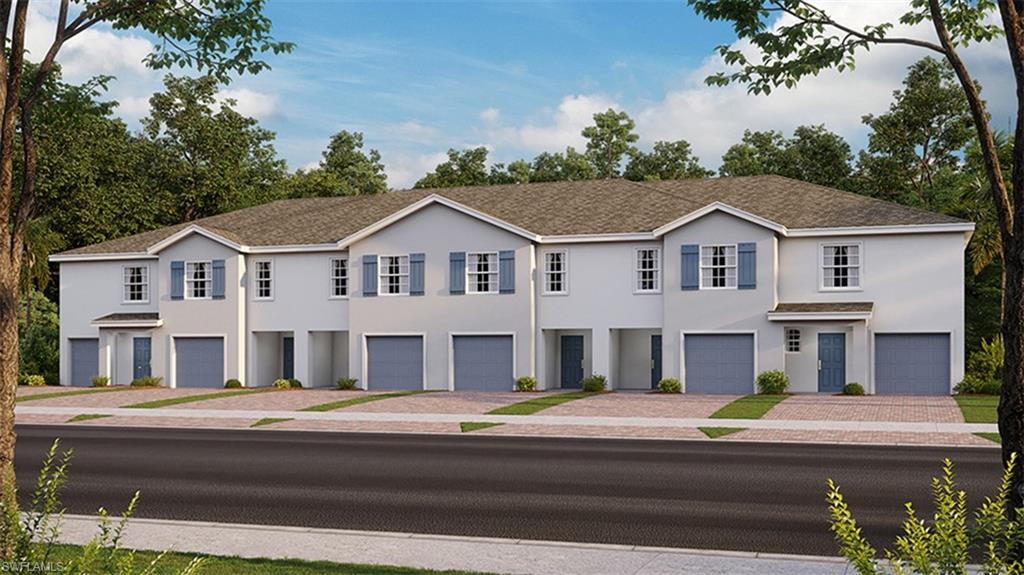
Would you like to sell your home before you purchase this one?
Priced at Only: $329,999
For more Information Call:
Address: 8031 Haley Creek Way 1-b, LEHIGH ACRES, FL 33971
Property Location and Similar Properties
- MLS#: 224059450 ( Residential )
- Street Address: 8031 Haley Creek Way 1-b
- Viewed: 2
- Price: $329,999
- Price sqft: $209
- Waterfront: No
- Waterfront Type: None
- Year Built: 2024
- Bldg sqft: 1582
- Bedrooms: 3
- Total Baths: 3
- Full Baths: 2
- 1/2 Baths: 1
- Garage / Parking Spaces: 1
- Days On Market: 66
- Additional Information
- County: LEE
- City: LEHIGH ACRES
- Zipcode: 33971
- Subdivision: Asher Park
- Building: Asher Park
- Provided by: DR Horton Realty SW FL LLC
- Contact: Michael Bone
- 239-790-3923

- DMCA Notice
-
DescriptionUnder Construction Presenting the lovely Bayside townhome plan at Asher Park! The Bayside offers 3 bedrooms, 2.5 bathrooms, a loft, and an attached 1 car garage with space for 2 additional cars on your paved driveway! This appealing home enjoys a tranquil lake view and has impact resistant glass doors and windows for your peace of mind, no hurricane shutters required! Light and bright finishes compliment the home with cabinets in the kitchen and bathrooms, light wood look plank tile in the wet areas and Great Room, quartz countertops throughout, tiled shower and bathtub walls, stainless steel appliances, plus a washer & dryer and window blinds! Asher Park is a brand new gated community offering both townhomes and single family homes, awesome amenities featuring an oversized community pool, Cabana, Tot Lot and Fitness Center. Reasonable HOA fees include landscaping. LOCATION! LOCATION! LOCATION! Youll find Asher Park at the intersection of SR82 and Buckingham Rd, approximately 5 minutes from I 75, and a quick drive to major retail and grocery stores, fast food options, restaurants and many other services and conveniences. Dont miss your opportunity to own a brand new home in Asher Park today!
Payment Calculator
- Principal & Interest -
- Property Tax $
- Home Insurance $
- HOA Fees $
- Monthly -
Features
Bedrooms / Bathrooms
- Additional Rooms: Great Room, Guest Bath, Guest Room, Laundry in Residence, Loft, Open Porch/Lanai
- Dining Description: Breakfast Bar, Dining - Living
- Master Bath Description: Dual Sinks, Shower Only
Building and Construction
- Construction: Concrete Block
- Exterior Features: Patio
- Exterior Finish: Stucco
- Floor Plan Type: Great Room
- Flooring: Carpet, Tile
- Kitchen Description: Island, Walk-In Pantry
- Roof: Shingle
- Sourceof Measure Living Area: Developer Brochure
- Sourceof Measure Lot Dimensions: Developer Brochure
- Sourceof Measure Total Area: Developer Brochure
- Total Area: 2044
Land Information
- Lot Back: 20
- Lot Description: Zero Lot Line
- Lot Frontage: 20
- Lot Left: 108
- Lot Right: 108
School Information
- Elementary School: SCHOOL CHOICE
- High School: SCHOOL CHOICE
- Middle School: SCHOOL CHOICE
Garage and Parking
- Garage Desc: Attached
- Garage Spaces: 1.00
- Parking: 1 Assigned, Driveway Paved
Eco-Communities
- Irrigation: Central, Lake/Canal
- Storm Protection: Impact Resistant Doors, Impact Resistant Windows
- Water: Central
Utilities
- Cooling: Central Electric
- Heat: Central Electric
- Internet Sites: Broker Reciprocity, Homes.com, ListHub, NaplesArea.com, Realtor.com
- Pets: Limits
- Road: Private Road
- Sewer: Central
- Windows: Impact Resistant
Amenities
- Amenities: Cabana, Community Pool, Exercise Room, Play Area, Sidewalk, Streetlight, Underground Utility
- Amenities Additional Fee: 0.00
- Elevator: None
Finance and Tax Information
- Application Fee: 150.00
- Home Owners Association Fee Freq: Quarterly
- Home Owners Association Fee: 473.79
- Mandatory Club Fee: 0.00
- Master Home Owners Association Fee: 0.00
- One Time Othe Fee: 800
- One Time Special Assessment Fee: 750
- Tax Year: 2024
- Total Annual Recurring Fees: 1896
- Transfer Fee: 0.00
Rental Information
- Min Daysof Lease: 30
Other Features
- Approval: Tenant
- Association Mngmt Phone: (239) 939-2999
- Block: 11000
- Boat Access: None
- Development: ASHER PARK
- Equipment Included: Auto Garage Door, Cooktop - Electric, Dishwasher, Disposal, Dryer, Microwave, Range, Refrigerator/Freezer, Refrigerator/Icemaker, Smoke Detector, Washer
- Furnished Desc: Unfurnished
- Housing For Older Persons: No
- Interior Features: Cable Prewire, Foyer, Internet Available, Pantry, Smoke Detectors, Walk-In Closet, Window Coverings
- Last Change Type: Price Decrease
- Legal Desc: ASHER PARK LOT 27 AS DESC IN INSTRUMENT 2024000043968
- Area Major: LA05 - West Lehigh Acres
- Mls: Naples
- Possession: At Closing
- Restrictions: Architectural, Deeded
- Section: 25
- Special Assessment: 0.00
- Special Information: Home Warranty, Special Assessment
- The Range: 25
- Unit Number: 1-B
- View: Lake
Owner Information
- Ownership Desc: Single Family
Similar Properties
Nearby Subdivisions



