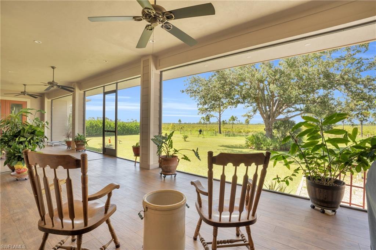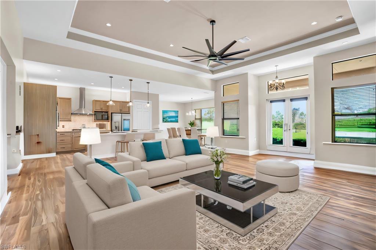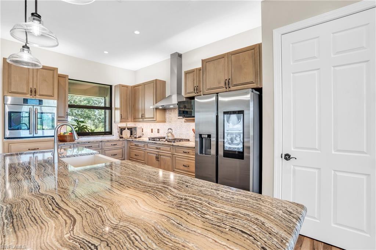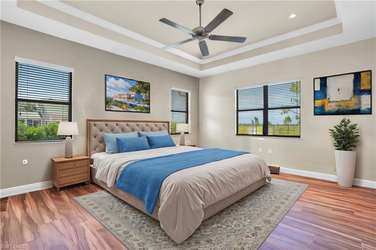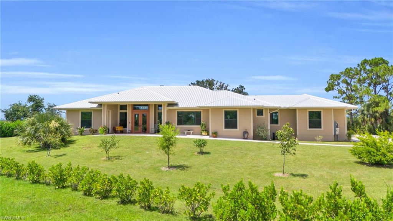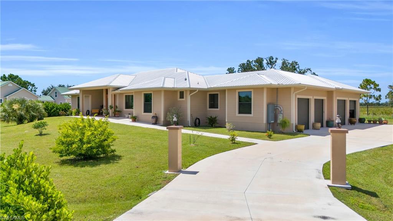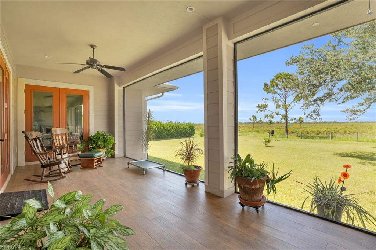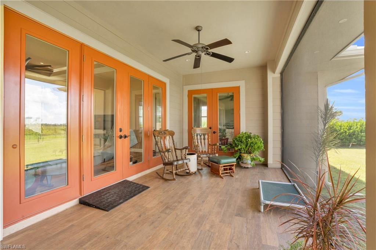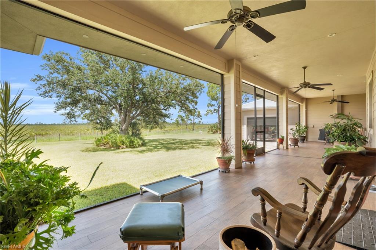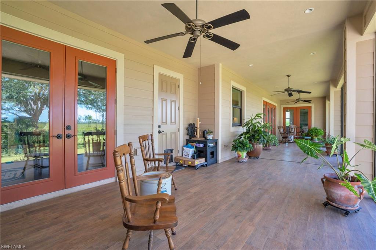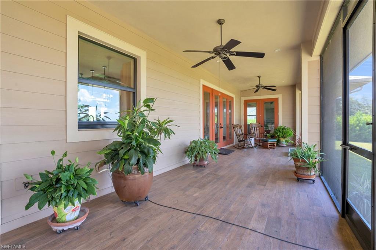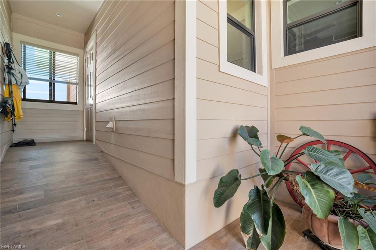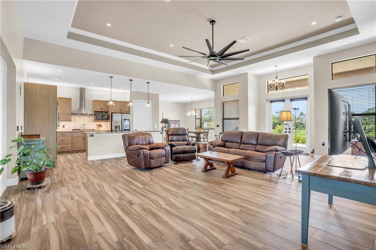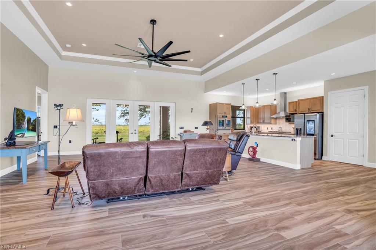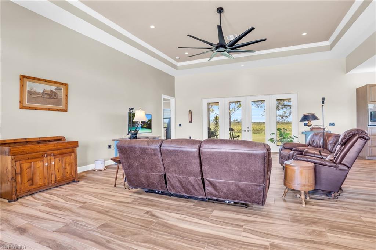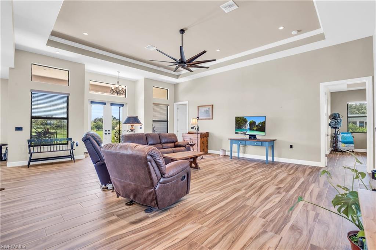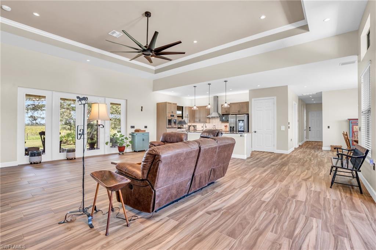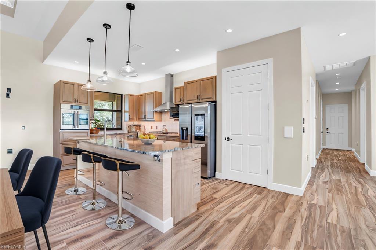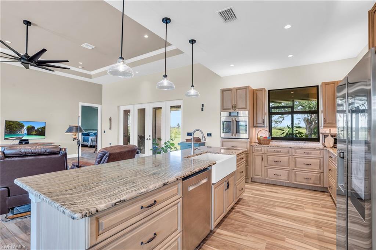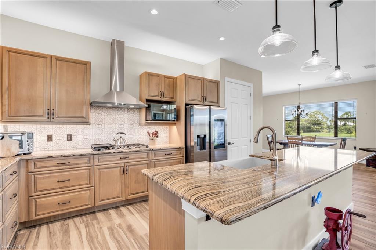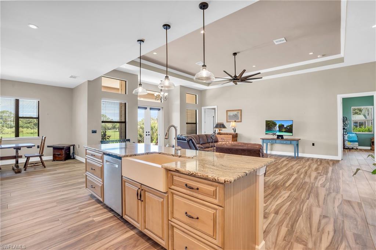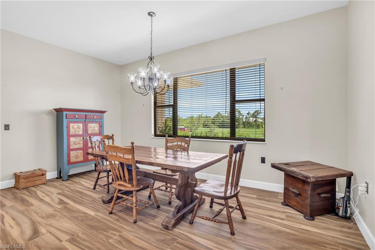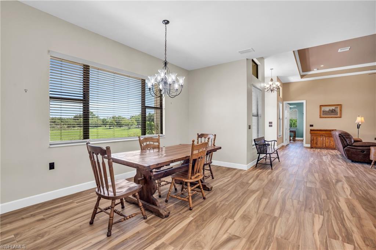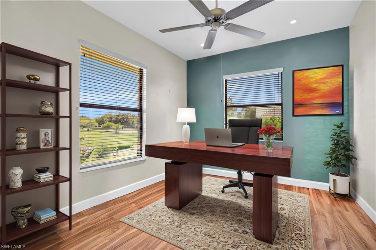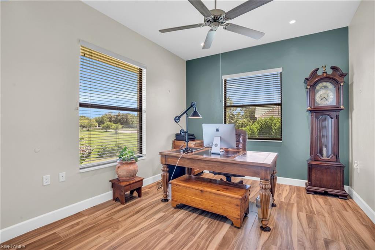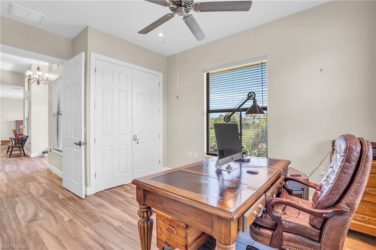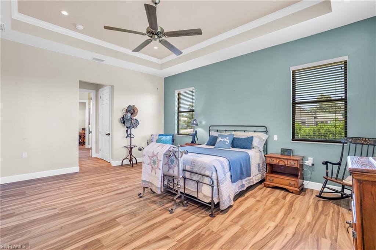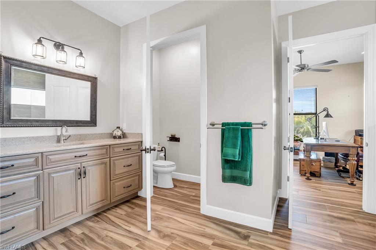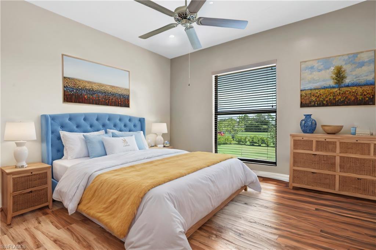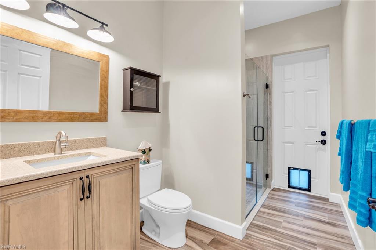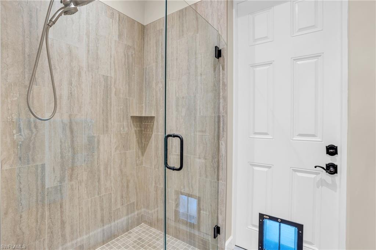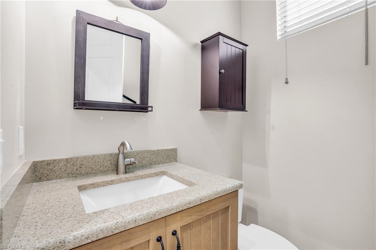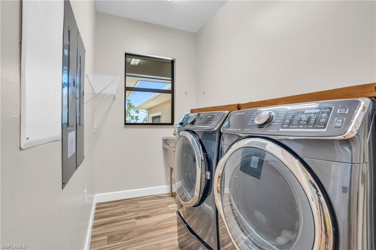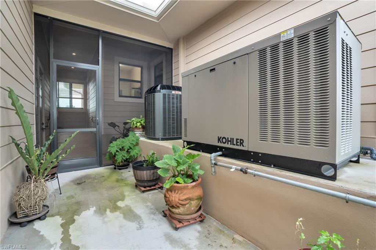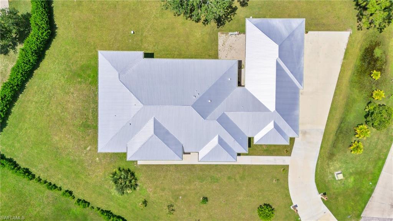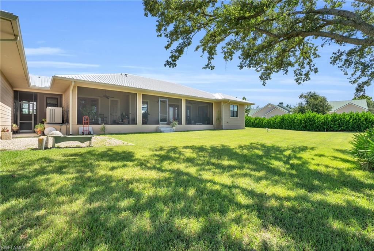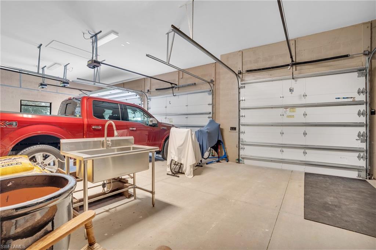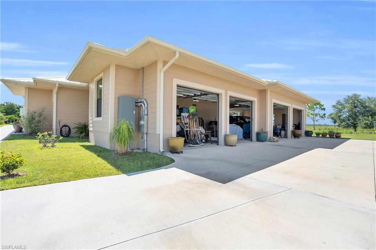18951 Bridge Wood Ct, ALVA, FL 33920
Property Photos
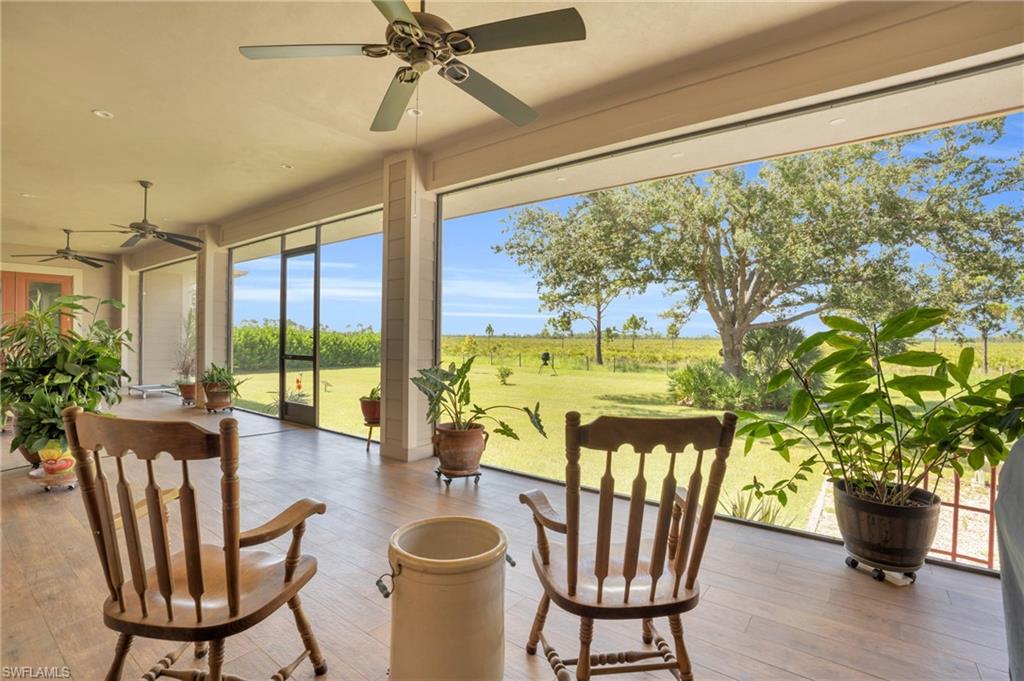
Would you like to sell your home before you purchase this one?
Priced at Only: $949,900
For more Information Call:
Address: 18951 Bridge Wood Ct, ALVA, FL 33920
Property Location and Similar Properties
- MLS#: 224058160 ( Residential )
- Street Address: 18951 Bridge Wood Ct
- Viewed: 5
- Price: $949,900
- Price sqft: $371
- Waterfront: No
- Waterfront Type: None
- Year Built: 2022
- Bldg sqft: 2560
- Bedrooms: 4
- Total Baths: 3
- Full Baths: 2
- 1/2 Baths: 1
- Garage / Parking Spaces: 4
- Days On Market: 158
- Additional Information
- County: LEE
- City: ALVA
- Zipcode: 33920
- Subdivision: Telegraph Creek Estates
- Building: Telegraph Creek Estates
- Middle School: THE ALVA
- High School: RIVERDALE
- Provided by: EXP Realty LLC
- Contact: Claire Gogan
- 239-227-3490

- DMCA Notice
-
DescriptionStunning 2022 concrete home has been meticulously designed to meet cat 5 hurricane codes, ensuring unparalleled safety and durability. Boasting over $600,000 in premium upgrades, this residence features: structural excellence: extra wide and deep footers, heavy plywood throughout, and a high grade metal roof provide robust protection against the elements. Power and security: a kohler whole house generator and a 500 gallon propane tank ensure youre never without power. The property includes a permanent built in safe for your valuables. Luxurious interiors : step inside to discover 8 foot solid doors and steel exterior doors, enhancing both security and style. Plank like rectified porcelain throughout. The gourmet kitchen is a chef's dream, featuring top of the line appliances and a 5 burner gas cooktop. Cambria quartz kitchen countertop. Advance technology: equipped with two electrical panels and an av panel, as well as pgt windows and doors for energy efficiency. The home includes a full ro water system and a uv light water purifier for pristine drinking water. Expansive garage: a four car garage with a complete drive through option, smart hurricane proof garage door openers equipped with cameras and lights for added convenience and security. Climate control: enjoy a trane hvac air scrubber and uv light system, ensuring optimal indoor air quality. Nestled near a 6,000+ acre county owned preserve, far from the coastline, this property offers a rare blend of safety and serenity, making it the perfect retreat for those seeking peace of mind without sacrificing luxury. Dont miss the opportunity to own this exceptional home!
Payment Calculator
- Principal & Interest -
- Property Tax $
- Home Insurance $
- HOA Fees $
- Monthly -
Features
Bedrooms / Bathrooms
- Additional Rooms: Guest Bath, Guest Room, Laundry in Residence, Screened Lanai/Porch
- Dining Description: Breakfast Bar, Dining - Family, Formal
- Master Bath Description: Remarks, Shower Only
Building and Construction
- Construction: Concrete Block
- Exterior Features: Fruit Trees, Room for Pool, Sprinkler Auto, Storage
- Exterior Finish: Other
- Floor Plan Type: Split Bedrooms
- Flooring: Tile
- Kitchen Description: Gas Available, Island, Pantry, Walk-In Pantry
- Roof: Metal
- Sourceof Measure Living Area: Floor Plan Service
- Sourceof Measure Lot Dimensions: Architectural Plans
- Sourceof Measure Total Area: Floor Plan Service
- Total Area: 2560
Land Information
- Lot Back: 227
- Lot Description: Irregular Shape, Oversize
- Lot Frontage: 221
- Lot Left: 150
- Lot Right: 230
- Subdivision Number: 03
School Information
- Elementary School: RIVER HALL ELEMENTARY SCHOOL
- High School: RIVERDALE HIGH SCHOOL
- Middle School: THE ALVA SCHOOL
Garage and Parking
- Garage Desc: Attached
- Garage Spaces: 4.00
- Parking: Covered, Driveway Paved
Eco-Communities
- Irrigation: Well
- Storm Protection: Impact Resistant Doors, Impact Resistant Windows
- Water: Reverse Osmosis - Entire House, Well
Utilities
- Cooling: Ceiling Fans, Central Electric
- Gas Description: Propane
- Heat: Central Electric
- Internet Sites: Broker Reciprocity, Homes.com, ListHub, NaplesArea.com, Realtor.com
- Pets: No Approval Needed
- Road: Paved Road
- Sewer: Septic
- Windows: Impact Resistant, Single Hung
Amenities
- Amenities: None
- Amenities Additional Fee: 0.00
- Elevator: None
Finance and Tax Information
- Application Fee: 0.00
- Home Owners Association Desc: Mandatory
- Home Owners Association Fee Freq: Annually
- Home Owners Association Fee: 200.00
- Mandatory Club Fee: 0.00
- Master Home Owners Association Fee: 0.00
- Tax Year: 2023
- Total Annual Recurring Fees: 200
- Transfer Fee: 0.00
Other Features
- Approval: None
- Association Mngmt Phone: 2392294769
- Boat Access: None
- Development: TELEGRAPH CREEK ESTATES
- Equipment Included: Auto Garage Door, Central Vacuum, Cooktop - Gas, Dishwasher, Disposal, Dryer, Generator, Microwave, Range, Refrigerator, Reverse Osmosis, Smoke Detector, Washer
- Furnished Desc: Unfurnished
- Housing For Older Persons: Yes
- Interior Features: Laundry Tub, Pantry, Smoke Detectors, Tray Ceiling, Volume Ceiling, Walk-In Closet, Wheel Chair Access, Window Coverings
- Last Change Type: Price Decrease
- Legal Desc: TELEGRAPH CREEK ESTATES PB 55 PGS 54 + 55 LOT 9
- Area Major: AL01 - Alva
- Mls: Naples
- Parcel Number: 14-43-26-03-00000.0090
- Possession: At Closing
- Restrictions: Deeded, None/Other
- Section: 14
- Special Assessment: 0.00
- Special Information: Seller Disclosure Available
- The Range: 26E
- View: Landscaped Area, Preserve
- Zoning Code: AG-2
Owner Information
- Ownership Desc: Single Family
Nearby Subdivisions
Acreage & Unrec
Alva
Ashton Oaks
Cascades
Cascadesriver Hall Ph 1b
Country Club
Hampton Lakes
Hickey Creekside
Idalia Annex
Lehigh Acres
North River Estates
Oak Park Village Co-op Inc
Other
River Hall
River Oaks
River Ridge Sub
Riverwind Cove
Serengeti
Sunny Palm Estates
Telegraph Creek Estates
Terrawalk
Villa River Estates
Wheelers Subd



