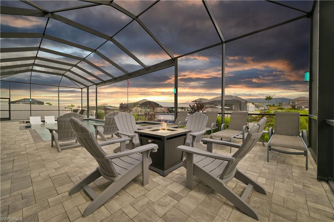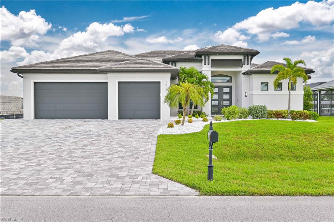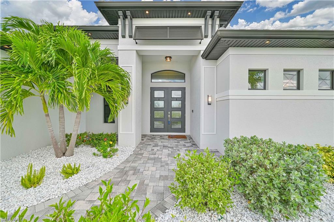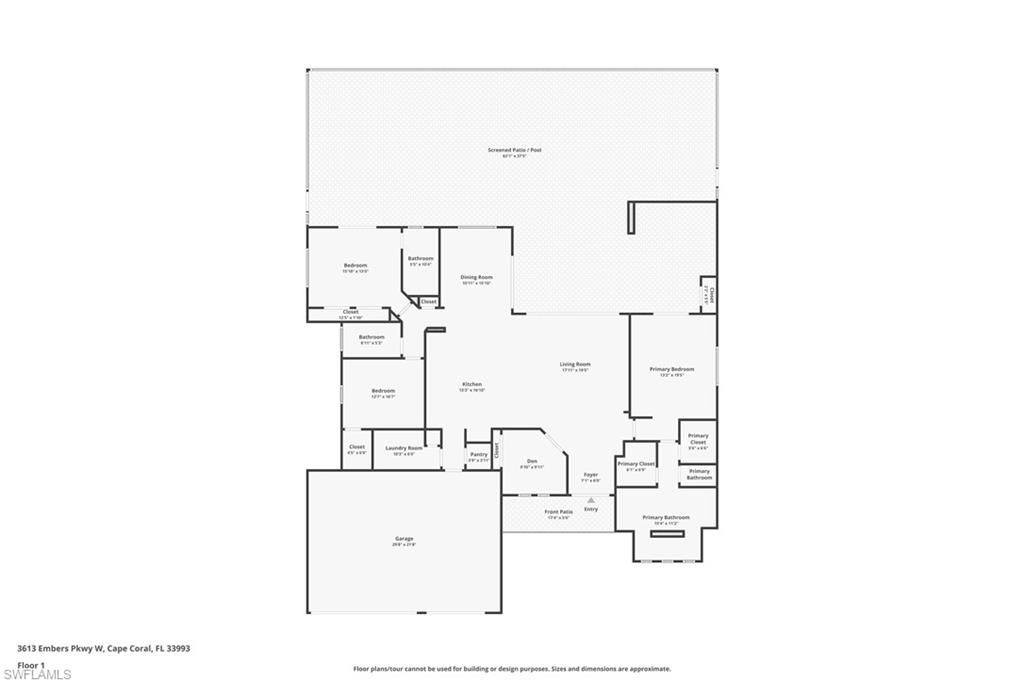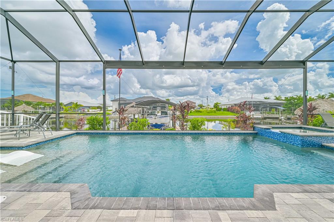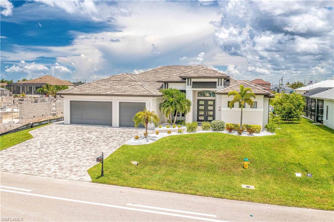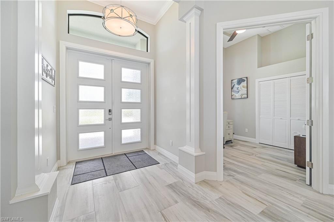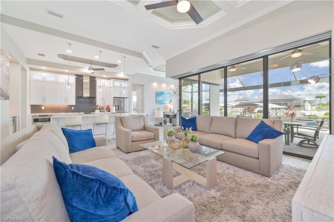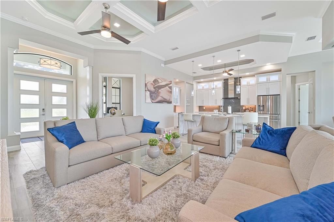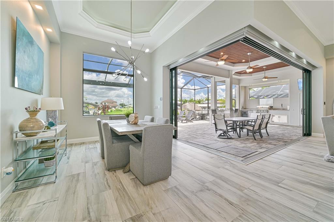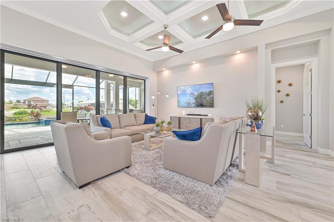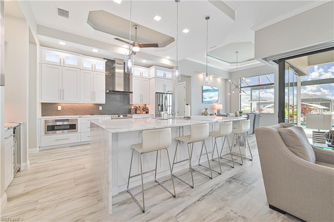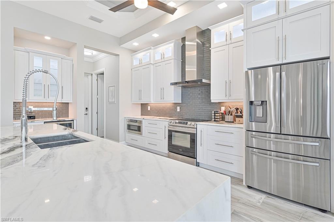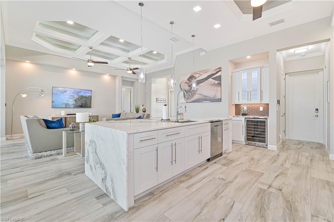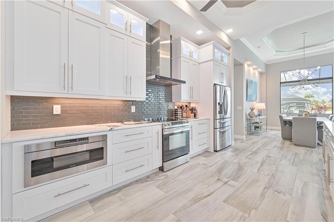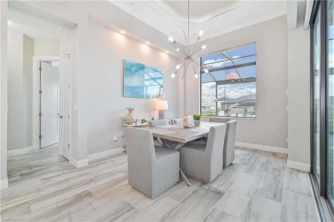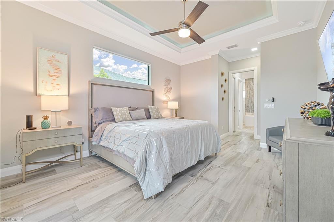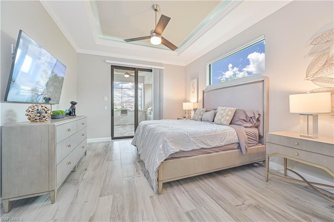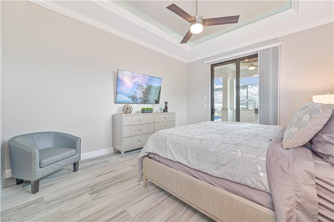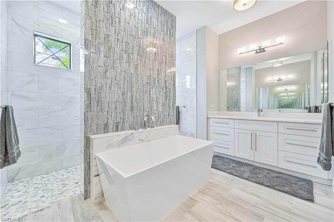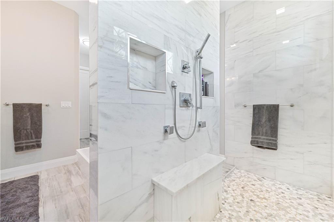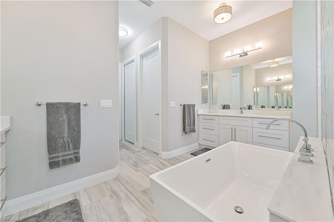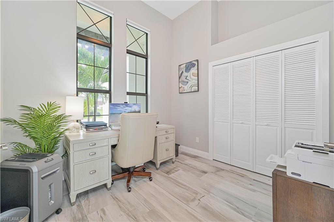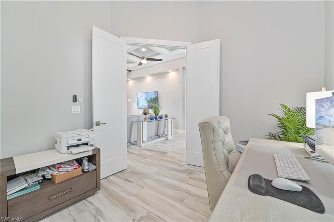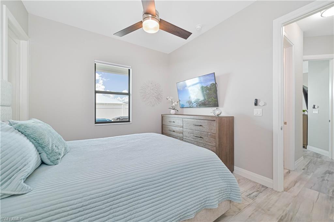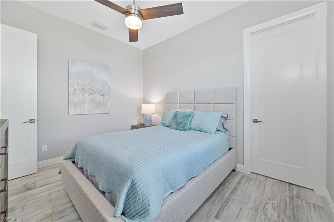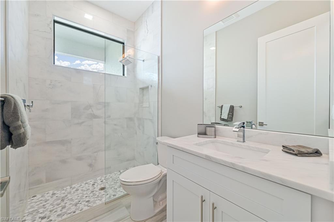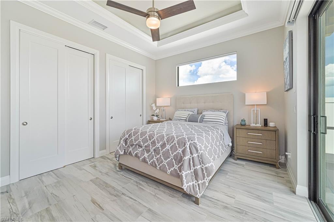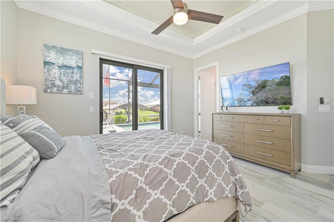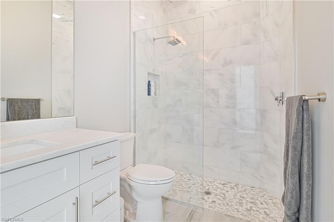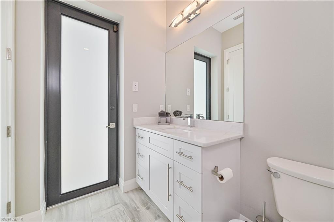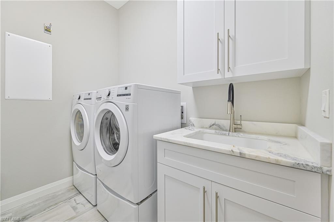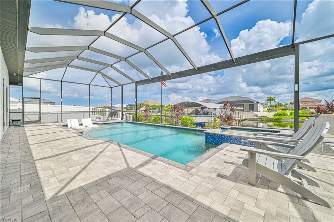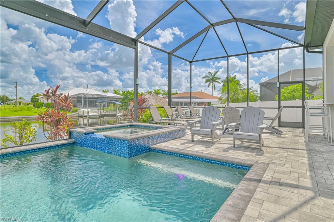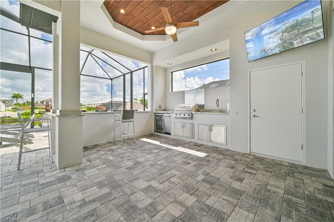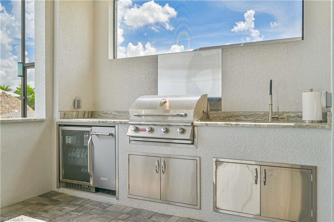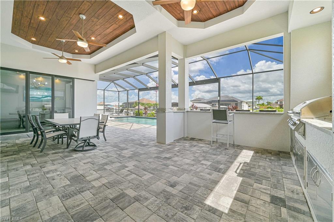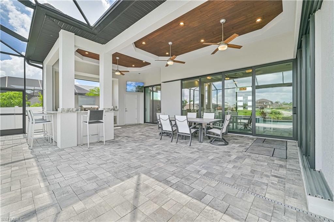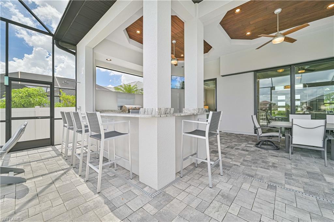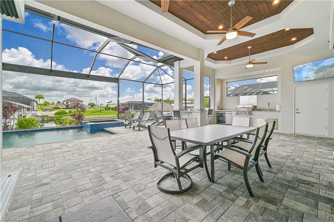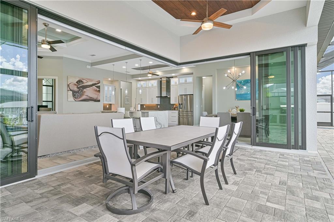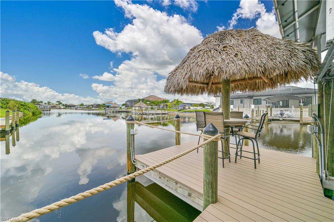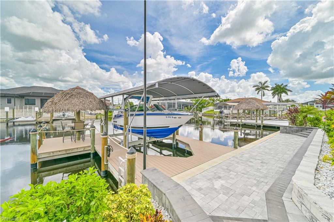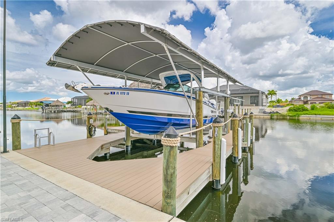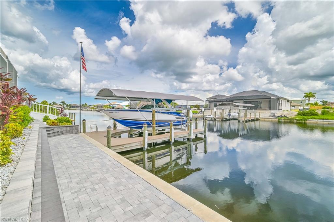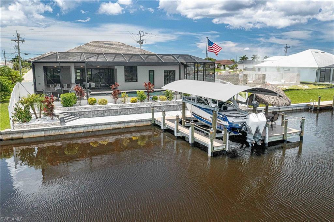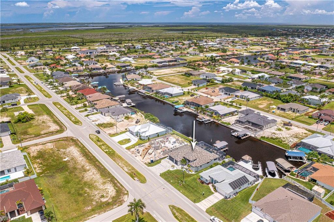3613 Embers Pkwy W, CAPE CORAL, FL 33993
Property Photos
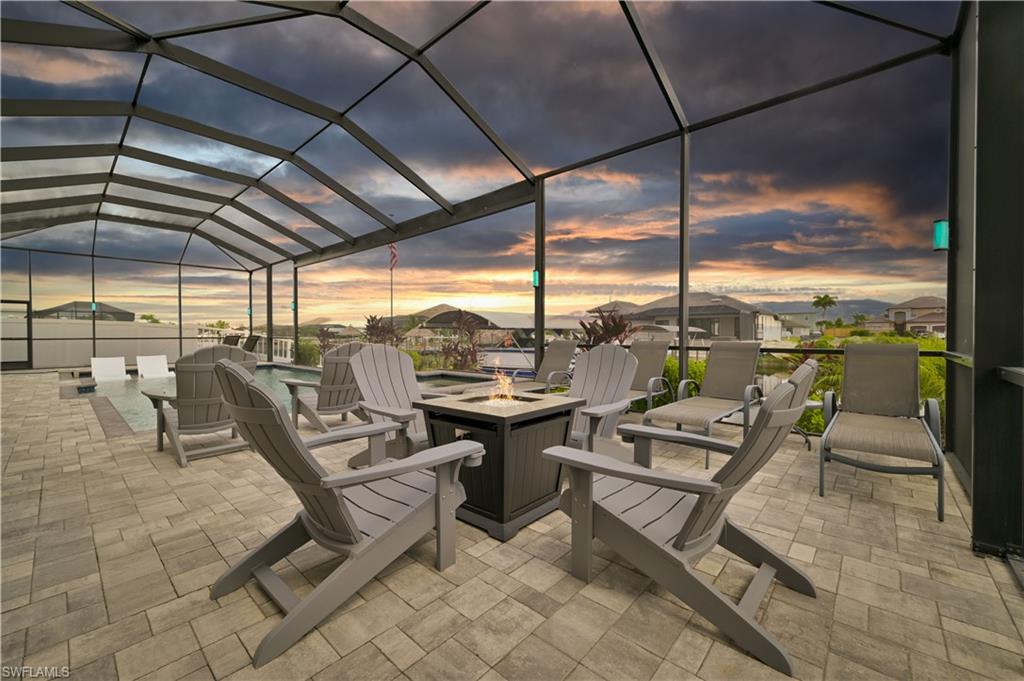
Would you like to sell your home before you purchase this one?
Priced at Only: $1,500,000
For more Information Call:
Address: 3613 Embers Pkwy W, CAPE CORAL, FL 33993
Property Location and Similar Properties
- MLS#: 224057975 ( Residential )
- Street Address: 3613 Embers Pkwy W
- Viewed: 5
- Price: $1,500,000
- Price sqft: $671
- Waterfront: Yes
- Wateraccess: Yes
- Waterfront Type: Canal,Seawall
- Year Built: 2020
- Bldg sqft: 2234
- Bedrooms: 3
- Total Baths: 3
- Full Baths: 3
- Garage / Parking Spaces: 3
- Days On Market: 158
- Additional Information
- County: LEE
- City: CAPE CORAL
- Zipcode: 33993
- Subdivision: Cape Coral
- Building: Cape Coral
- Provided by: BERKSHIRE HATHAWAY FL REALTY
- Contact: Paul Fonseca
- 239-482-5700

- DMCA Notice
-
DescriptionUnbelievably Stunning Modern Luxury Home with Gulf Access! Built in 2020, this magnificent 3 bedroom plus den, 3 bathroom, 3 car garage pool home offers unparalleled modern luxury and convenience. Situated just a short 17 minute boat ride to the open water at Matlacha Pass, this property is impeccably appointed with top of the line features and finishes. Chefs kitchen equipped with a vented hood, microwave drawer, natural stone countertops with a waterfall edge, rain glass lit insert cabinetry, and a wine fridge bar. Living Spaces include coffered ceilings with square LED lighting throughout and 10 foot tall disappearing edge sliders that pocket away for a seamless indoor outdoor living experience. Expansive pool and spa with a huge deck, an incredible summer kitchen, composite dock, 10K boat lift with Tiki hut, boat canvas, Captains Walk with extensive lighting and an additional concrete dock patio for sunbathing or additional lifts/jet skis. Custom remote blackout blinds throughout, digital entry, custom closets and shelving in every closet and lighting in all tray ceilings. New KitchenAid ice machine in the outdoor kitchen, LCEC GenerLink system for ease of generator use during power outages, additional landscaping with a paver walkway and security system. 3 Car garage with epoxy flooring! Located in a prestigious million dollar neighborhood surrounded by new homes. Custom Lanai ceilings unlike many, lighting and electric in the pool cage and all along the landscaped areas. Experience the epitome of waterfront living with unmatched luxury and convenience in this extraordinary home. Don't miss this incredible opportunity!
Payment Calculator
- Principal & Interest -
- Property Tax $
- Home Insurance $
- HOA Fees $
- Monthly -
Features
Bedrooms / Bathrooms
- Additional Rooms: Den - Study, Laundry in Residence, Screened Lanai/Porch
- Dining Description: Breakfast Bar, Eat-in Kitchen, Formal
- Master Bath Description: Dual Sinks, Separate Tub And Shower
Building and Construction
- Construction: Concrete Block
- Exterior Features: Built In Grill, Fence, Outdoor Kitchen, Patio, Sprinkler Auto, Storage
- Exterior Finish: Stucco
- Floor Plan Type: Great Room, Split Bedrooms
- Flooring: Tile
- Gulf Access Type: Bridge(s)/Water Indirect
- Kitchen Description: Island, Pantry
- Roof: Tile
- Sourceof Measure Living Area: Property Appraiser Office
- Sourceof Measure Lot Dimensions: Property Appraiser Office
- Sourceof Measure Total Area: Property Appraiser Office
- Total Area: 2946
Property Information
- Private Spa Desc: Below Ground, Concrete, Equipment Stays, Heated Electric, Screened
Land Information
- Lot Description: Regular
- Subdivision Number: C4
School Information
- Elementary School: SCHOOL CHOICE
- High School: SCHOOL CHOICE
- Middle School: SCHOOL CHOICE
Garage and Parking
- Garage Desc: Attached
- Garage Spaces: 3.00
- Parking: 2+ Spaces
Eco-Communities
- Irrigation: Assessment Unpaid, Central
- Private Pool Desc: Below Ground, Concrete, Custom Upgrades, Equipment Stays, Heated Electric, Salt Water System, Screened
- Storm Protection: Impact Resistant Doors, Impact Resistant Windows
- Water: Assessment Unpaid, Central
Utilities
- Cooling: Ceiling Fans, Central Electric
- Heat: Central Electric
- Internet Sites: Broker Reciprocity, Homes.com, ListHub, NaplesArea.com, Realtor.com
- Number Of Ceiling Fans: 10
- Pets: No Approval Needed
- Road: Paved Road
- Sewer: Assessment Unpaid, Central
- Windows: Impact Resistant, Sliding
Amenities
- Amenities: None
- Amenities Additional Fee: 0.00
- Elevator: None
Finance and Tax Information
- Application Fee: 0.00
- Home Owners Association Fee: 0.00
- Mandatory Club Fee: 0.00
- Master Home Owners Association Fee: 0.00
- Tax Year: 2023
- Transfer Fee: 0.00
Other Features
- Approval: None
- Block: 4156
- Boat Access: Boat Canopy/Cover, Boat Dock Private, Boat Lift, Captain's Walk, Composite Dock, Dock Included, Elec Avail at dock, Tiki Hut, Water Avail at Dock
- Development: CAPE CORAL
- Equipment Included: Auto Garage Door, Dishwasher, Dryer, Ice Maker - Stand Alone, Microwave, Range, Refrigerator, Security System, Smoke Detector, Washer, Wine Cooler
- Furnished Desc: Unfurnished
- Housing For Older Persons: No
- Interior Features: Built-In Cabinets, Foyer, Pantry, Smoke Detectors, Tray Ceiling, Volume Ceiling, Walk-In Closet, Wet Bar, Zero/Corner Door Sliders
- Last Change Type: Price Decrease
- Legal Desc: CAPE CORAL UNIT 59 BLK 4156 PB 19 PG 142 LOTS 27 + 28
- Area Major: CC43 - Cape Coral Unit 58, 59-61, 76,
- Mls: Naples
- Parcel Number: 07-44-23-C4-04156.0270
- Possession: At Closing
- Restrictions: None
- Section: 07
- Special Assessment: 0.00
- The Range: 23
- View: Canal, Water
- Zoning Code: R1-W
Owner Information
- Ownership Desc: Single Family
Similar Properties



