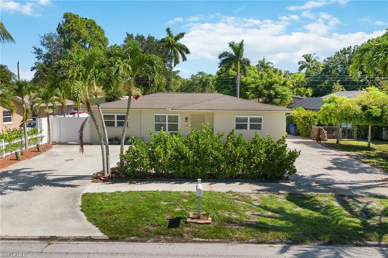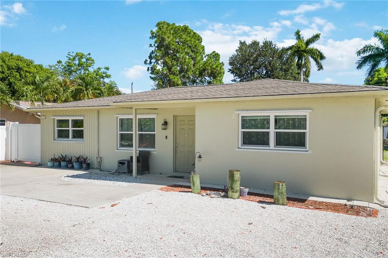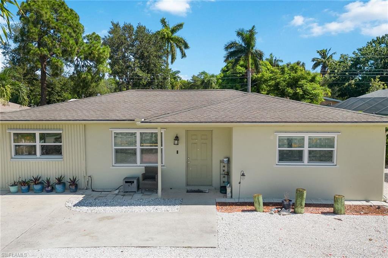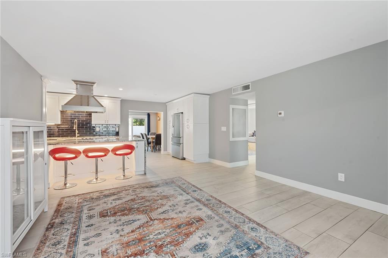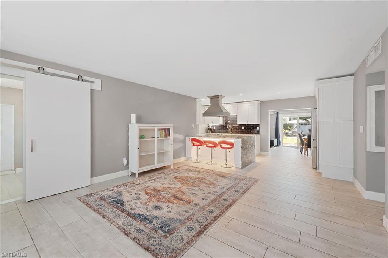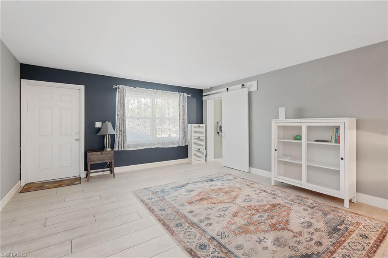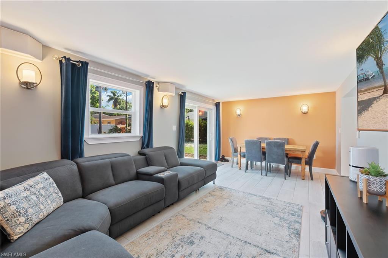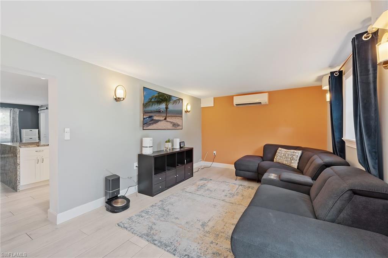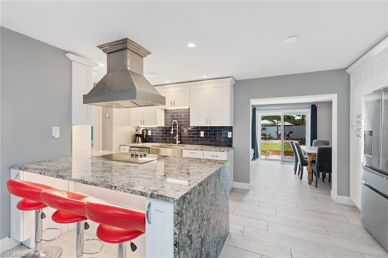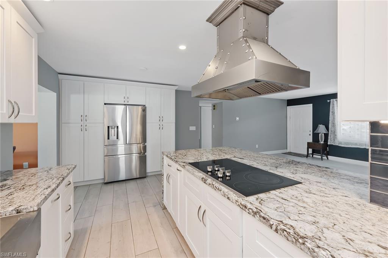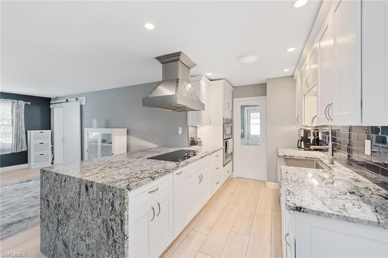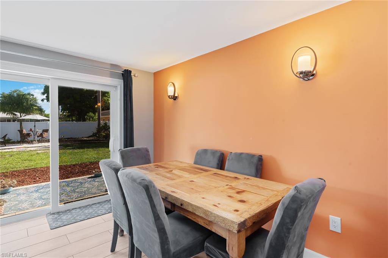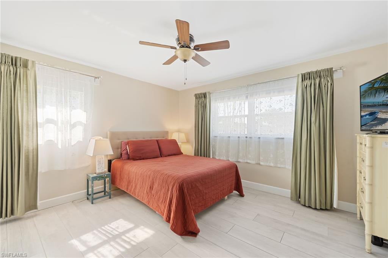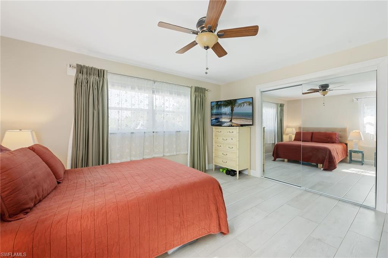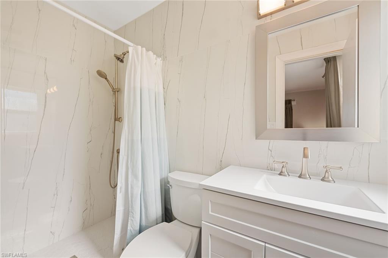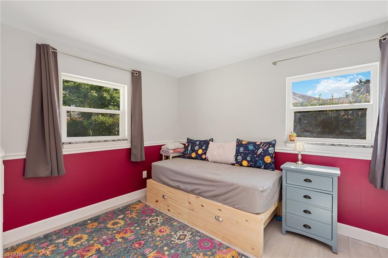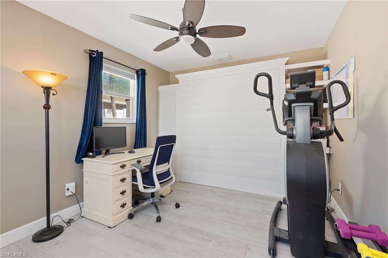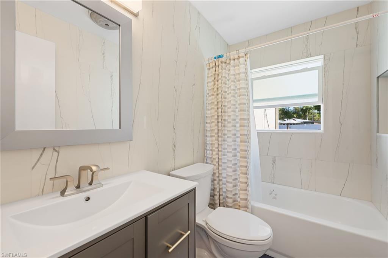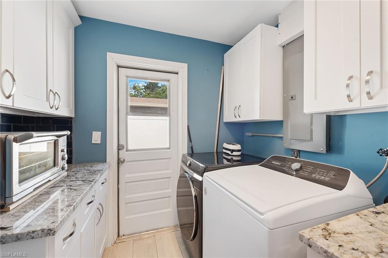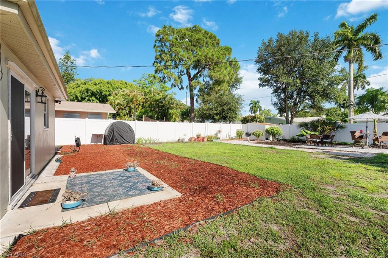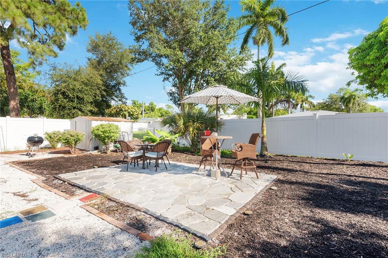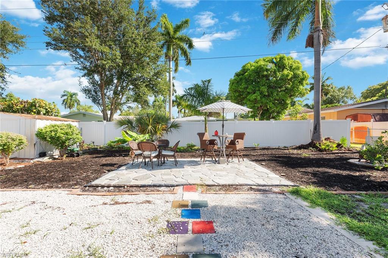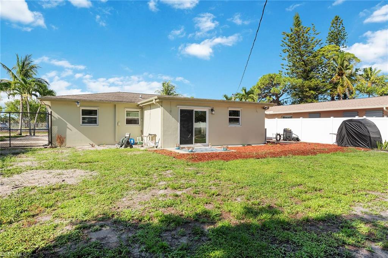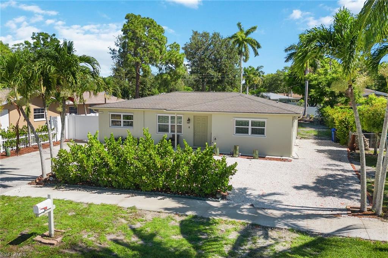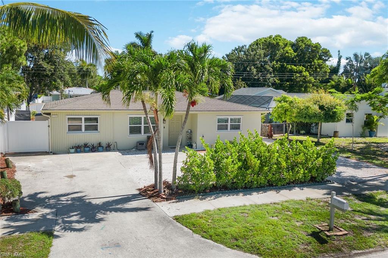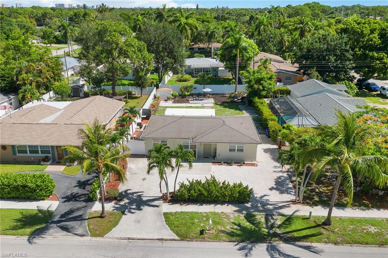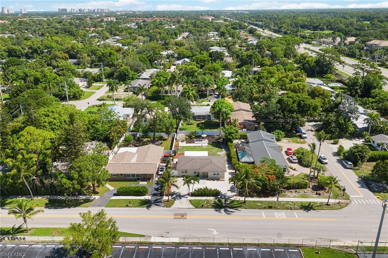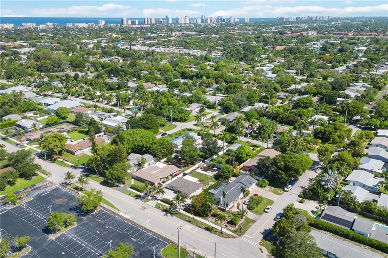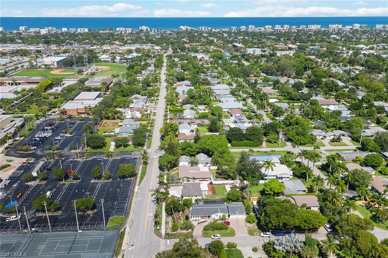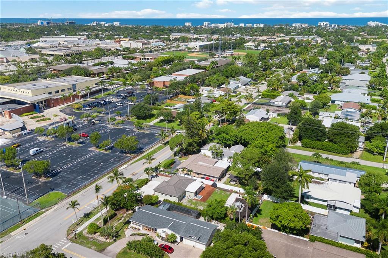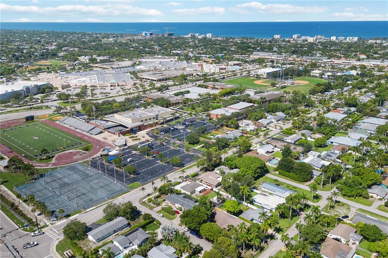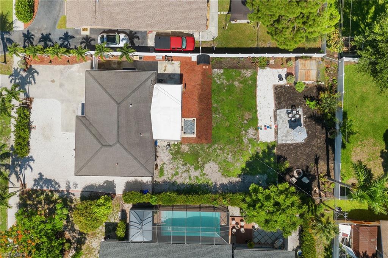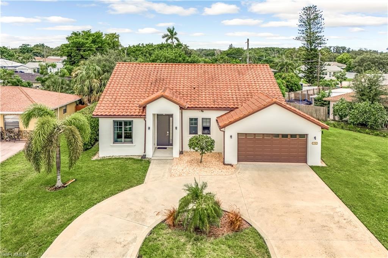1355 22nd Ave N, NAPLES, FL 34103
Property Photos
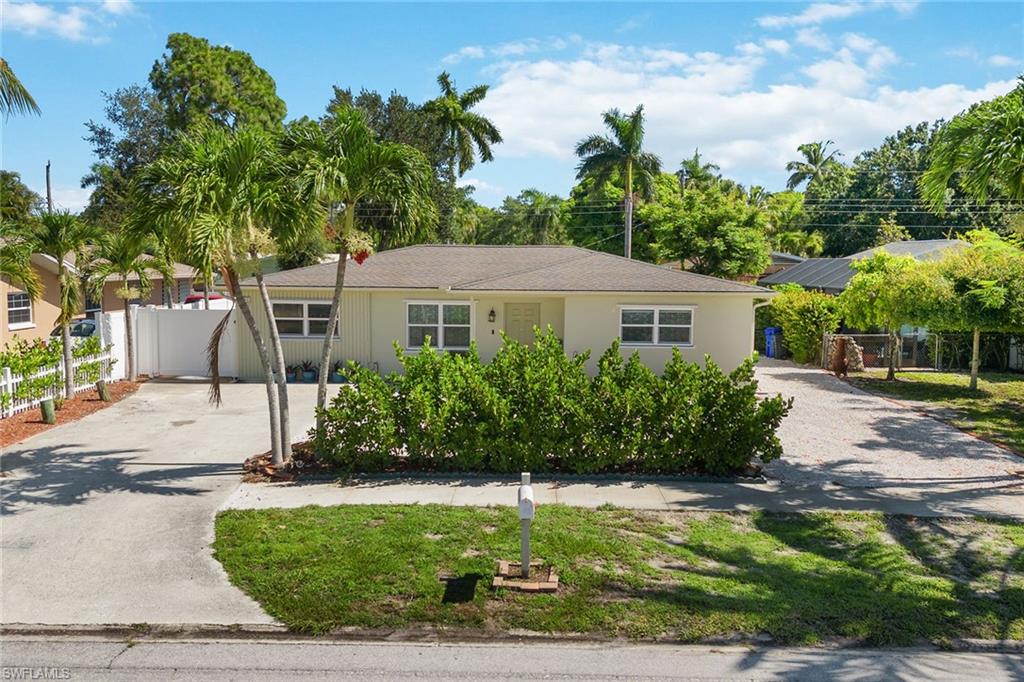
Would you like to sell your home before you purchase this one?
Priced at Only: $899,500
For more Information Call:
Address: 1355 22nd Ave N, NAPLES, FL 34103
Property Location and Similar Properties
- MLS#: 224057568 ( Residential )
- Street Address: 1355 22nd Ave N
- Viewed: 4
- Price: $899,500
- Price sqft: $618
- Waterfront: No
- Waterfront Type: None
- Year Built: 1969
- Bldg sqft: 1456
- Bedrooms: 3
- Total Baths: 2
- Full Baths: 2
- Days On Market: 166
- Additional Information
- County: COLLIER
- City: NAPLES
- Zipcode: 34103
- Subdivision: Lakewood Park
- Building: Lakewood Park
- Middle School: GULFVIEW
- High School: NAPLES
- Provided by: Premier Sotheby's Int'l Realty
- Contact: Michelle Thomas
- 239-642-2222

- DMCA Notice
-
DescriptionExperience the charm of Naples living in this beautifully remodeled home, ideally in the desirable Lakewood Park/ Sun Terrace neighborhood, close to downtown Naples' 5th Avenue S, the beach, and an array of shopping and dining options, with the added benefit of no HOA fees. This inviting residence features a well designed floor plan with three bedrooms and two new baths, providing comfort and functionality. The exterior boasts a durable shingle roof, manual shutters and a spacious fenced in private yard with ample room for a pool, offering the ideal setting for outdoor enjoyment. Inside, the home is bright and airy with tile flooring throughout and a newer HVAC system installed in December 2020. The open kitchen, completely redone in 2022, is a chef's delight, featuring white cabinets, recessed and under cabinet lighting, granite countertops, a three seater breakfast bar, a tile backsplash, a pantry and newer stainless steel appliances, including an electric cooktop and hood, microwave, wall oven, French door refrigerator and freezer, and dishwasher. The kitchen seamlessly blends with the living room, creating a spacious and inviting area ideal for entertaining. Additionally, a separate room off the kitchen serves as a dining room and family room area, enhancing the home's functionality and flow. The owner's suite is a serene retreat with an en suite bath adorned with modern floor to ceiling tile, a vanity and a walk in shower with multiple shower heads, providing a spa like experience. The guest bedrooms offer unique features where one has custom wall trim and is adjacent to a bath with floor to ceiling tile, a vanity and a shower tub combo, while the other has its private entrance. The laundry area is well equipped with white storage cabinets, a new top load washer and a front load dryer, ensuring convenience and efficiency. With upgraded plumbing and electrical systems, this home offers peace of mind and modern amenities. Additionally, the property is not in a flood zone, adding an extra layer of security. This home combines modern amenities with an excellent location, making it an ideal choice for those seeking the Naples lifestyle.
Payment Calculator
- Principal & Interest -
- Property Tax $
- Home Insurance $
- HOA Fees $
- Monthly -
Features
Bedrooms / Bathrooms
- Additional Rooms: Guest Bath, Guest Room, Laundry in Residence, Open Porch/Lanai
- Dining Description: Breakfast Bar, Dining - Living
- Master Bath Description: Shower Only
Building and Construction
- Construction: Concrete Block
- Exterior Features: Fence, Room for Pool
- Exterior Finish: Stucco
- Floor Plan Type: Split Bedrooms
- Flooring: Tile
- Kitchen Description: Pantry
- Roof: Shingle
- Sourceof Measure Living Area: Property Appraiser Office
- Sourceof Measure Lot Dimensions: Property Appraiser Office
- Sourceof Measure Total Area: Property Appraiser Office
- Total Area: 1498
Land Information
- Lot Back: 65
- Lot Description: Regular
- Lot Frontage: 65
- Lot Left: 140
- Lot Right: 140
- Subdivision Number: 074500
School Information
- Elementary School: LAKE PARK ELEMENTARY
- High School: NAPLES HIGH SCHOOL
- Middle School: GULFVIEW MIDDLE SCHOOL
Garage and Parking
- Garage Spaces: 0.00
- Parking: 2+ Spaces, Circle Drive, Driveway Paved, Guest
Eco-Communities
- Irrigation: Central
- Storm Protection: Shutters - Manual
- Water: Central
Utilities
- Cooling: Ceiling Fans, Central Electric
- Heat: Central Electric
- Internet Sites: Broker Reciprocity, Homes.com, ListHub, NaplesArea.com, Realtor.com
- Pets: No Approval Needed
- Sewer: Central
- Windows: Casement, Single Hung, Sliding
Amenities
- Amenities: None
- Amenities Additional Fee: 0.00
- Elevator: None
Finance and Tax Information
- Application Fee: 0.00
- Home Owners Association Fee: 0.00
- Mandatory Club Fee: 0.00
- Master Home Owners Association Fee: 0.00
- Tax Year: 2023
- Transfer Fee: 0.00
Other Features
- Approval: None
- Boat Access: None
- Development: LAKEWOOD PARK
- Equipment Included: Cooktop - Electric, Dishwasher, Disposal, Dryer, Microwave, Refrigerator, Refrigerator/Freezer, Refrigerator/Icemaker, Self Cleaning Oven, Smoke Detector, Wall Oven, Washer, Washer/Dryer Hookup
- Furnished Desc: Unfurnished
- Housing For Older Persons: No
- Interior Features: Built-In Cabinets, Cable Prewire, Custom Mirrors, Foyer, Internet Available, Pantry, Smoke Detectors, Surround Sound Wired, Window Coverings
- Last Change Type: Price Decrease
- Legal Desc: LAKEWOOD PARK LOT 26
- Area Major: NA15 - E/O 41 W/O Goodlette
- Mls: Naples
- Parcel Number: 11281040001
- Possession: At Closing
- Restrictions: None
- Section: 27
- Special Assessment: 0.00
- The Range: 25
- View: Landscaped Area
Owner Information
- Ownership Desc: Single Family
Similar Properties
Nearby Subdivisions
Admiralty Point
Allegro
Ardissone
Aria
Bad Axe
Bay Shore Place
Baypointe At Naples Cay
Belair
Belair Club At Parkshore
Belmont Court
Bent Pines Villas Condo
Billows
Binnacle
Bordeaux Club
Braine Park
Breakers
Brittany
Camelot Club
Century Estates
Chateau Suzanne
Club At Naples Cay
Colonade
Colony Gardens
Commodore Club
Coquina Club
Cypress Woods Estates
Enclave At Park Shore
Esplanade Club
Gulf Acres
Gulf Bay Apartments
Gulfcoast Inn Of Naples
Gulfside
Harborside Gardens
Harborside Terrace
Harborside West
Harbour Cove
Hemingway Place
Hidden Lake Subdivision
Hidden Lake Villas
High Point
High Point Country Club
Hilltop
Holly Greens Villa
Horizon House
Imperial Club
Jacaranda
Jamaica Towers
Jennifer Shores
La Maison Club
La Mer
Lakeview Pines
Lakewood Park
Lausanne
Le Ciel Park Tower
Le Ciel Venetian Tower
Le Jardin
Le Parc
Lucerne
Lusso Villas
Madrid Club
Martinique Club
Meridian Club
Mews Of Naples
Monaco Beach Club
Monticello At Naples
Moorings
Morningside
Naples Continental
Naples Heights
Naples Imp Co Little Farms
Naples Terrace
Naples Twin Lakes
Navarra Club
North Naples Highlands
Oak Knoll
Park Place
Park Plaza
Park Shore
Park Shore Landings
Park Shore Resort
Park Shore Tower
Park West Villas
Pelican Point
Piedmont Club
Portside Club
Provence
Regal Point
Regency Towers
Regent
Riviera At Moorings
Rosemary Heights
Savoy
Seagate
Seagate Villas
Seasons At Naples Cay
Shore Club
Shores Of Naples
Solamar
Solana Oaks
Somerset At Moorings
Sorrento Gardens
Sorrento Villas
Southern Clipper
Sperling
Spindrift Club
St Croix Club
Sun Terrace
Surfsedge
Swan Lake Club
Terraces At Park Shore
Trail Terrace
Venetian Bayview
Venetian Villas
Villa Mare
Village West
Villas Of Park Shore
Vistas At Park Shore
Waldorf
Westlake
Westshore At Naples Cay
Windemere
Windsor Court
Yacht Harbor Manor



