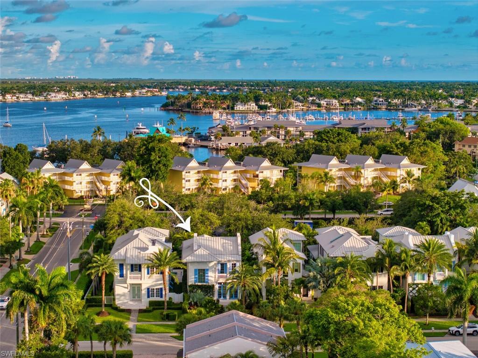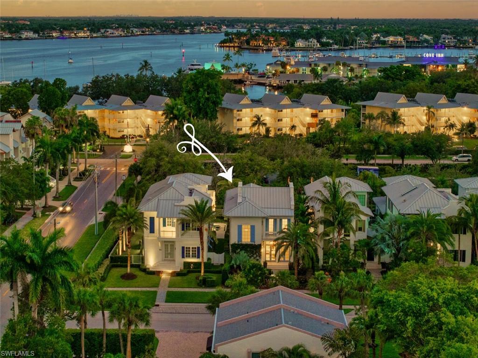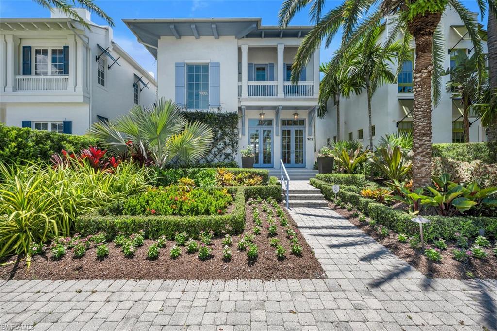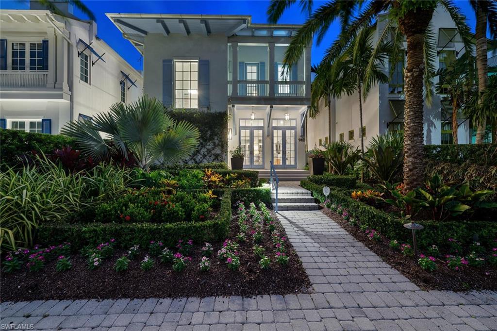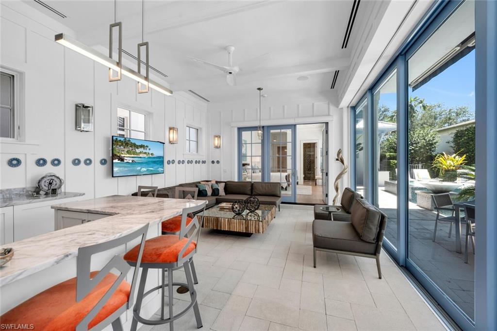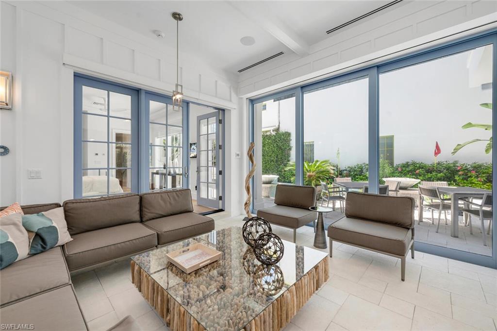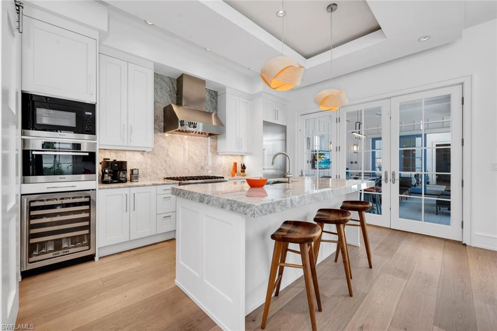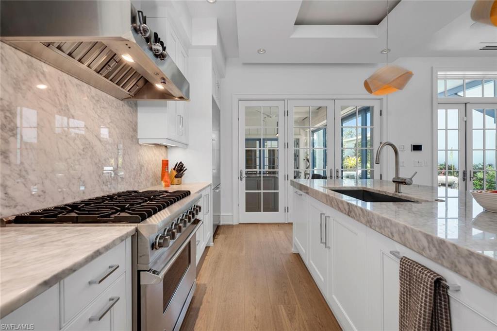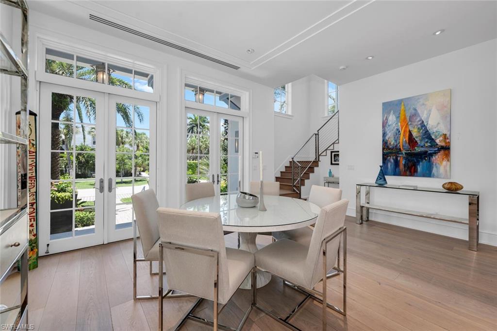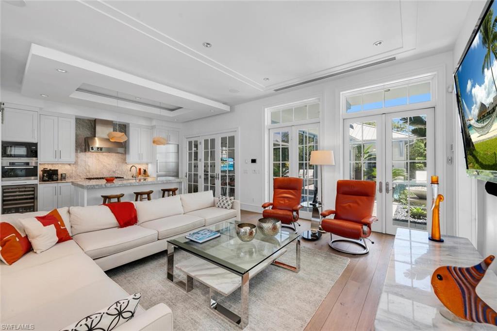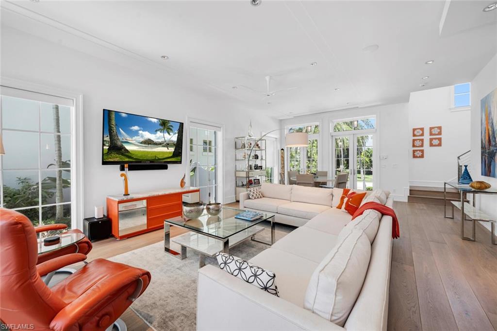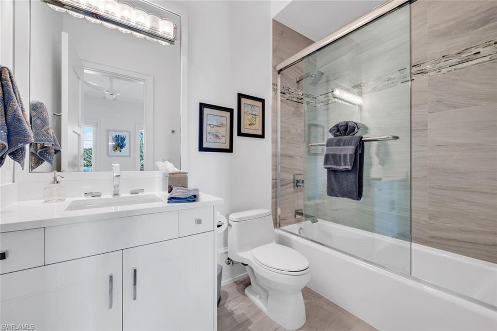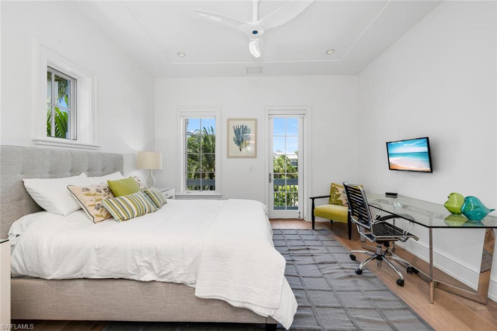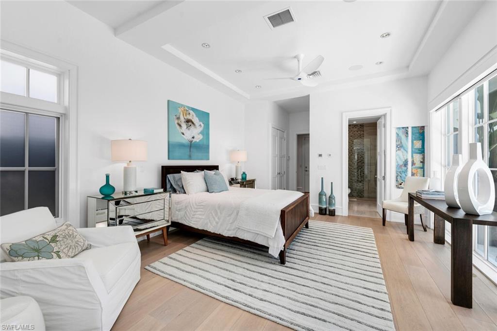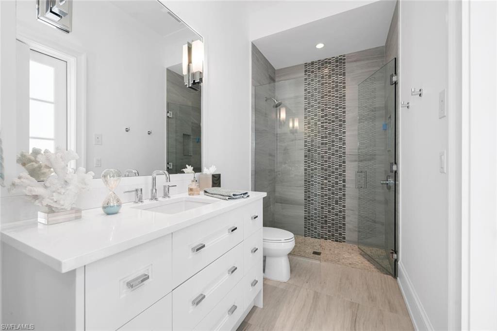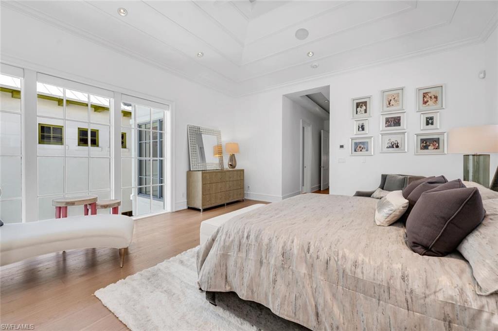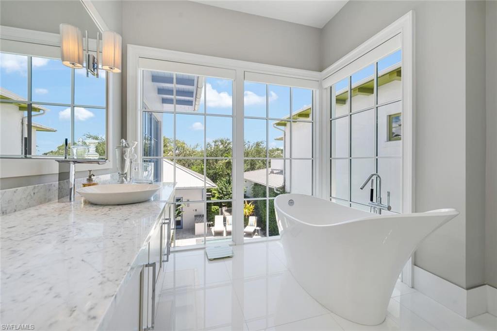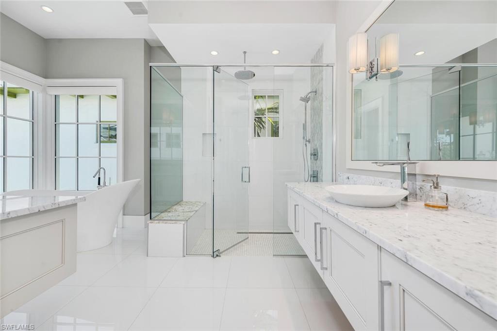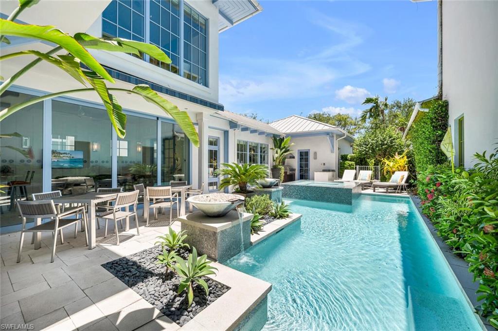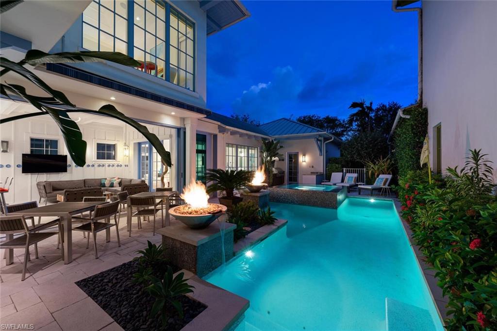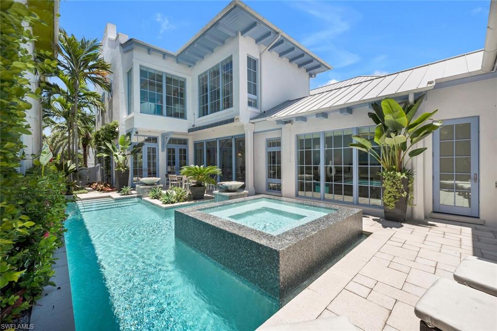982 9th Ave S, NAPLES, FL 34102
Property Photos
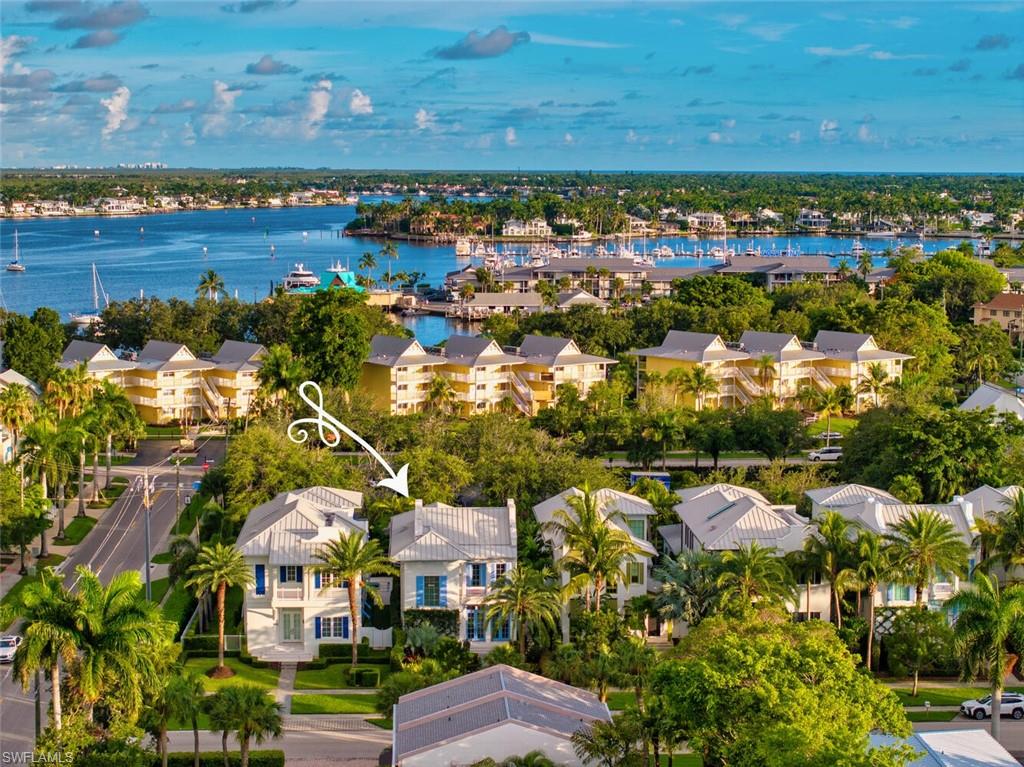
Would you like to sell your home before you purchase this one?
Priced at Only: $4,590,000
For more Information Call:
Address: 982 9th Ave S, NAPLES, FL 34102
Property Location and Similar Properties
- MLS#: 224057537 ( Residential )
- Street Address: 982 9th Ave S
- Viewed: 6
- Price: $4,590,000
- Price sqft: $1,499
- Waterfront: No
- Waterfront Type: None
- Year Built: 2014
- Bldg sqft: 3063
- Bedrooms: 3
- Total Baths: 4
- Full Baths: 3
- 1/2 Baths: 1
- Garage / Parking Spaces: 2
- Days On Market: 169
- Additional Information
- County: COLLIER
- City: NAPLES
- Zipcode: 34102
- Subdivision: Olde Naples
- Building: Olde Naples
- Middle School: GULFVIEW
- High School: NAPLES
- Provided by: John R Wood Properties
- Contact: Julie Blanton
- 239-434-0101

- DMCA Notice
-
DescriptionLocated in the heart of Olde Naples and designed by Jeff Harrell and Associates, the architecture of this beautiful 2 story home reflects a West Indies style with crisp white stucco and iris blue accents. Built in 2014, the Molineaux floor plan features three bedrooms, three baths and a powder room. With its open floor plan, soaring ceilings, floor to ceiling windows and numerous French doors, there is a view of the lushly landscaped lanai and pool from the main living areas. The pool area features an outdoor gas grill, plenty of patio area for lounging and dining along with a spa and fire bowl waterfalls. There is also a custom awning designed to offer shade over a portion of the lanai, a helpful addition for a break from the warm Naples sunshine. The chefs kitchen with marble counter tops, Viking gas cooktop/oven, wine cooler, and Miele appliances including convection microwave, steam oven, refrigerator/freezer and dishwasher. The center island is the perfect place to gather for all types of dining/entertaining. The walk in pantry with built in shelving and sliding barn door is conveniently adjacent to the kitchen preparation areas. The kitchen, great room and dining area feel open and inviting, with natural light entering the space from both the front and back French doors. The first floor also features an indoor lanai/family room space, with built in bar with marble top, wine cooler, wall of sliding glass doors and motorized screen. This space can be used with doors open and screen down during cooler weather or as additional air conditioned living space. Off this area is the first floor guest bedroom and full bath with access to the pool area. The powder room is tucked around the corner, at the front of the house. The second floor features another guest bedroom with bath and balcony and laundry with sink. The primary suite. with his and her walk in closets, offers soaring ceilings, floor to ceiling windows with view of pool area. The primary bathroom with separate soaking tub, shower and dual vanities features floor to ceiling corner windows. Additional features include Legno Bastone European wide plank floors, impact doors and windows, concrete block construction on both floors, standing seam metal roof with custom color, automated window coverings throughout, tankless hot water heater, whole house generator, AC units w/ separate zones, Elan g! home automation system with surveillance, sound and lighting. Two car garage is accessed from private alley. Important to note that this area of Naples has natural in ground gas to service generator, hot water heater, pool heater, outdoor grill, kitchen gas cooktop, fire bowls.
Payment Calculator
- Principal & Interest -
- Property Tax $
- Home Insurance $
- HOA Fees $
- Monthly -
Features
Bedrooms / Bathrooms
- Additional Rooms: Great Room, Guest Bath, Guest Room, Laundry in Residence, Open Porch/Lanai, Screened Lanai/Porch
- Dining Description: Breakfast Bar, Dining - Living
- Master Bath Description: Dual Sinks, Separate Tub And Shower
Building and Construction
- Construction: Concrete Block
- Exterior Features: Built In Grill, Courtyard, Patio, Water Display
- Exterior Finish: Stucco
- Floor Plan Type: 2 Story
- Flooring: Wood
- Kitchen Description: Gas Available, Island, Walk-In Pantry
- Roof: Metal
- Sourceof Measure Living Area: Floor Plan Service
- Sourceof Measure Lot Dimensions: Property Appraiser Office
- Sourceof Measure Total Area: Floor Plan Service
- Total Area: 3662
Property Information
- Private Spa Desc: Below Ground, Heated Gas
Land Information
- Lot Back: 40
- Lot Description: Zero Lot Line
- Lot Frontage: 39
- Lot Left: 161
- Lot Right: 161
- Subdivision Number: 069360
School Information
- Elementary School: LAKE PARK ELEMENTARY
- High School: NAPLES HIGH SCHOOL
- Middle School: GULFVIEW MIDDLE SCHOOL
Garage and Parking
- Garage Desc: Attached
- Garage Spaces: 2.00
- Parking: Driveway Paved, Electric Vehicle Charging, Guest
Eco-Communities
- Irrigation: Central
- Private Pool Desc: Below Ground, Heated Gas
- Storm Protection: Impact Resistant Doors, Impact Resistant Windows
- Water: Central
Utilities
- Cooling: Central Electric
- Gas Description: Natural
- Heat: Central Electric
- Internet Sites: Broker Reciprocity, Homes.com, ListHub, NaplesArea.com, Realtor.com
- Pets: No Approval Needed
- Road: Alley, City Maintained, Paved Road
- Sewer: Central
- Windows: Casement, Impact Resistant, Sliding
Amenities
- Amenities: Electric Vehicle Charging, Internet Access, Sidewalk, Streetlight, Underground Utility
- Amenities Additional Fee: 0.00
- Elevator: None
Finance and Tax Information
- Application Fee: 150.00
- Home Owners Association Desc: Mandatory
- Home Owners Association Fee Freq: Quarterly
- Home Owners Association Fee: 2500.00
- Mandatory Club Fee: 0.00
- Master Home Owners Association Fee: 0.00
- Tax Year: 2023
- Total Annual Recurring Fees: 10000
- Transfer Fee: 0.00
Rental Information
- Min Daysof Lease: 90
Other Features
- Approval: Application Fee
- Association Mngmt Phone: 239-591-4200
- Boat Access: None
- Development: OLDE NAPLES
- Equipment Included: Auto Garage Door, Cooktop - Gas, Dishwasher, Disposal, Dryer, Generator, Microwave, Refrigerator/Freezer, Security System, Smoke Detector, Tankless Water Heater, Washer, Wine Cooler
- Furnished Desc: Partially Furnished
- Housing For Older Persons: No
- Interior Features: Closet Cabinets, French Doors, Internet Available, Laundry Tub, Pantry, Volume Ceiling, Walk-In Closet, Window Coverings
- Last Change Type: New Listing
- Legal Desc: JUMBY BAY 9 LOT 2
- Area Major: NA06 - Olde Naples Area Golf Dr to 14th Ave S
- Mls: Naples
- Parcel Number: 10588005106
- Possession: At Closing
- Restrictions: Deeded
- Special Assessment: 0.00
- Special Information: Disclosures, Elevation Certificate, Prior Title Insurance, Seller Disclosure Available
- The Range: 25
- View: Landscaped Area, Water Feature
Owner Information
- Ownership Desc: Single Family
Similar Properties
Nearby Subdivisions
382 Building
505 On Fifth
555 On Fifth
780 Fifth Avenue South
Algonquin Club
Aqualane Shores
Ashley Court
Azzurro
Banyan Club
Bay Park
Bayfront
Bayport Village
Bayside Villas
Bayview
Bayview Estates
Beach Breeze
Beachwood Club
Beaumer
Bella Baia
Bella Vita
Bellasera Resort
Blue Point
Bonaire Club
Broadview Villas
Calusa Club
Cambier Court
Cardinal Court
Carriage Club
Casa Granada
Castleton Gardens
Central Garden
Champney Bay Court
Chatelaine
Chatham Place
Cherrystone Court
Chesapeake Landings
Clam Court
Coconut Grove
Colonial Club
Colonnade Club
Coquina Sands
Cove Inn
Del Mar
Devon Court
Diplomat
Dockside
Dorset Club
Eight Fifty Central
Eleven Eleven Central
Eleven Hundred Club
Encore At Naples Square
Escondido Marina
Esmeralda On Eighth
Essex House
Everglades Club
Fairfax Club
Fairfield Of Naples
Fifth Avenue Beach Club
Four Winds
Franciscan
Garden Cottages Of Old Naples
Garden Court
Garden Manor
Gloucester Bay
Golden Shores
Golf Drive Estates
Gordon River Homes
Granada
Gulf Breeze Of Olde Naples
Gulf Towers
Gulfwalk
Harbor Lakes Of Naples
Holly Lee
Inlet Quay
Isla Mar
Ixora
Jasmine Club
Kensington Gardens
Kings Port
Kona Kai
La Perle
La Provence On The Bay
La Tour Rivage
La Villa Riviera
Lago Mar
Lake Forest
Lake Park
Lakeridge Villas
Lantana
Little Harbour
Lucaya Cay
Mangrove Bay
Marina Manor
Mariner
Mariners Cove
May Lee Apartments
Modena
Moorings
Naples Bay Club
Naples Bay Resort
Naples Casamore
Naples Marina Villas
Naples Plan Tier
Naples Square
Nautilus Naples
Ocean View
Olde Naples
Olde Naples Seaport
Oyster Bay
Palazzo At Bayfront
Palm Bay Villas
Park Place On Gulf Shore
Parkside Off 5th
Pergola Villas
Pierre Club
Plantation
Port Au Villa
Port Royal
Quattro At Naples Square
Reef Club
Ridge Lake
Ridgewood Of Naples
River Park
Rosewood Residences Naples
Royal Bay Villas
Royal Harbor
Royal Palm Club
Royal Palm Villas
Sabre Cay
Sagamore Beach
Sancerre
Sandcastle At Moorings
Sea Eagle
Soce Flats
Somerdale
South Beach Club
Southwinds Apts Of Naples
Stella Naples
Sun Dial Of Naples
Suntide On Tenth
The Cayden Olde Naples
Tiffany Court
Town Manor
Twin Palms
Victor Del Rey
Villa Del Torres
Villa Ensenada
Villas Milano
Villas Napoli
Warwick
Whitehall



